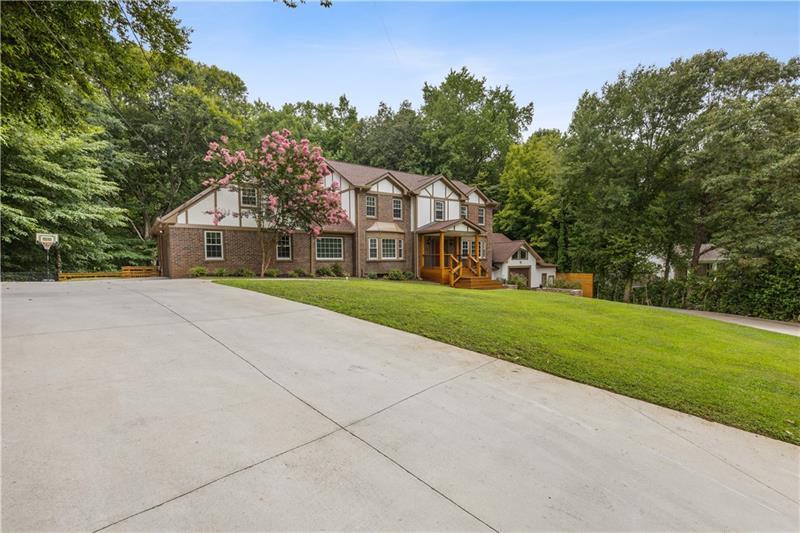Viewing Listing MLS# 408951156
Atlanta, GA 30328
- 4Beds
- 3Full Baths
- N/AHalf Baths
- N/A SqFt
- 1966Year Built
- 0.52Acres
- MLS# 408951156
- Rental
- Single Family Residence
- Active
- Approx Time on Market24 days
- AreaN/A
- CountyFulton - GA
- Subdivision Spalding Woods
Overview
Welcome to this beautiful four-sided brick ranch home in the heart of Sandy Springs! The home features an updated kitchen with stained cabinets, granite countertops, and stainless steel appliances. Gleaming hardwood floors run throughout, and large windows flood the home with natural light. The kitchen opens to a formal living room and a separate dining room, perfect for entertaining. The spacious bedrooms are thoughtfully located on the opposite side of the home for privacy, including a master suite with a renovated bathroom featuring granite countertops. Three additional bedrooms are located on the main level, offering ample space for family or guests. The unfinished basement provides great potential for storage or future expansion, with its exterior entry and abundant windows. A cozy family room includes a fireplace and built-in shelves, leading directly to a large deck that overlooks the level, private backyardideal for outdoor gatherings. A charming circular driveway offers plenty of parking, and a two-car carport provides direct access to the home for convenience. This home combines comfort and charm in an unbeatable location!
Association Fees / Info
Hoa: No
Community Features: Near Schools, Near Shopping
Pets Allowed: Call
Bathroom Info
Main Bathroom Level: 3
Total Baths: 3.00
Fullbaths: 3
Room Bedroom Features: Master on Main, Split Bedroom Plan, Other
Bedroom Info
Beds: 4
Building Info
Habitable Residence: No
Business Info
Equipment: None
Exterior Features
Fence: Back Yard
Patio and Porch: Deck
Exterior Features: Other
Road Surface Type: Paved
Pool Private: No
County: Fulton - GA
Acres: 0.52
Pool Desc: None
Fees / Restrictions
Financial
Original Price: $3,950
Owner Financing: No
Garage / Parking
Parking Features: Carport
Green / Env Info
Handicap
Accessibility Features: None
Interior Features
Security Ftr: Smoke Detector(s)
Fireplace Features: Family Room
Levels: Two
Appliances: Dishwasher, Electric Range
Laundry Features: In Hall
Interior Features: Entrance Foyer
Flooring: Hardwood
Spa Features: None
Lot Info
Lot Size Source: Public Records
Lot Features: Back Yard
Lot Size: x
Misc
Property Attached: No
Home Warranty: No
Other
Other Structures: None
Property Info
Construction Materials: Brick 4 Sides
Year Built: 1,966
Date Available: 2024-10-20T00:00:00
Furnished: Unfu
Roof: Composition
Property Type: Residential Lease
Style: Ranch
Rental Info
Land Lease: No
Expense Tenant: All Utilities
Lease Term: 12 Months
Room Info
Kitchen Features: Breakfast Room, Cabinets Stain
Room Master Bathroom Features: Tub/Shower Combo
Room Dining Room Features: Open Concept
Sqft Info
Building Area Total: 3083
Building Area Source: Public Records
Tax Info
Tax Parcel Letter: 17-0074-LL-028-7
Unit Info
Utilities / Hvac
Cool System: Central Air
Heating: Central
Utilities: Cable Available, Electricity Available, Underground Utilities
Waterfront / Water
Water Body Name: None
Waterfront Features: None
Directions
GPSListing Provided courtesy of Homesmart
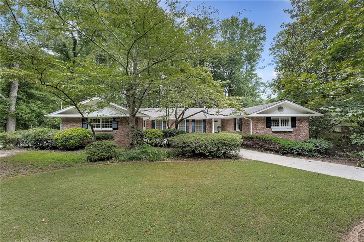
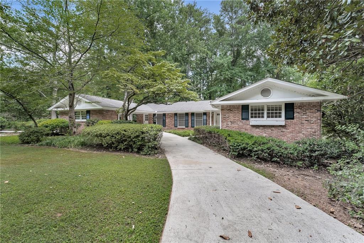
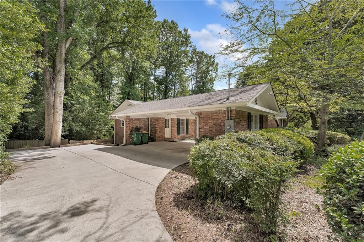
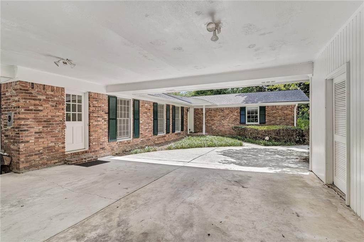
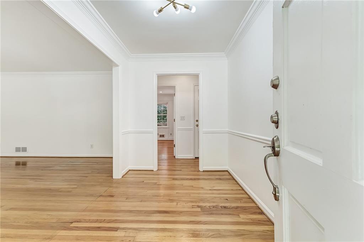
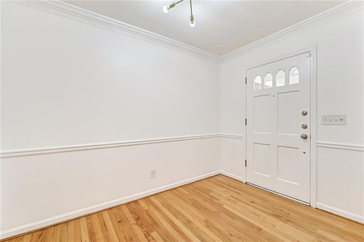
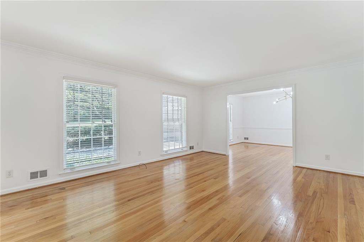
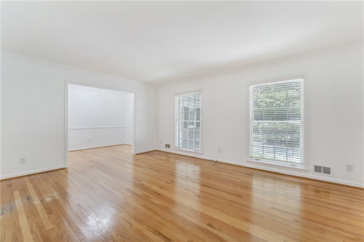
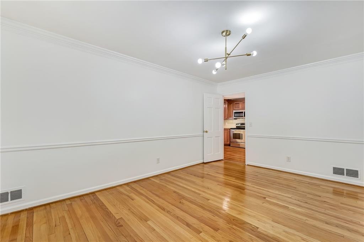
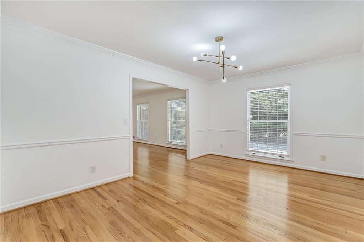
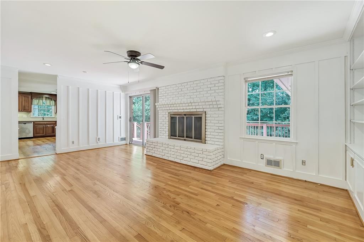
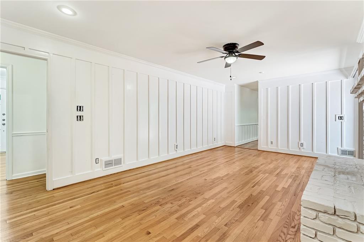
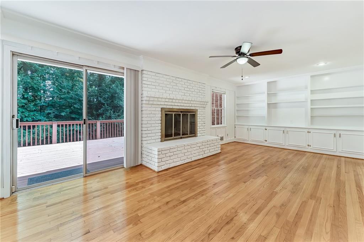
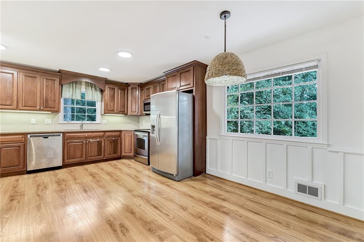
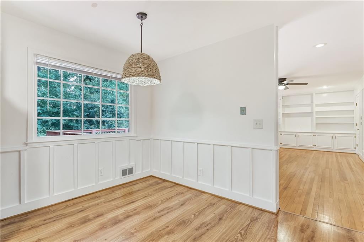
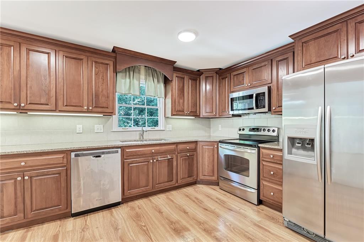
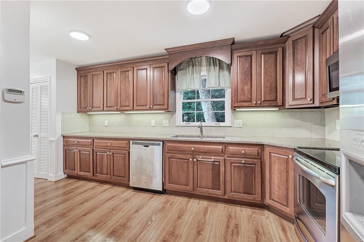
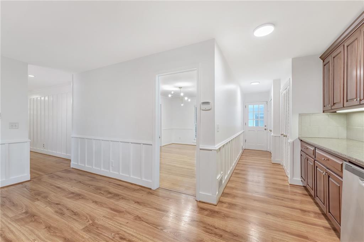
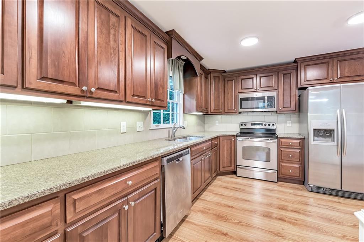
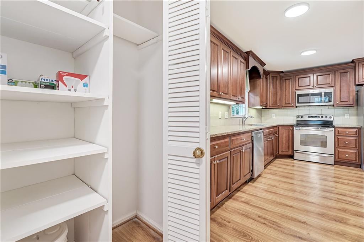
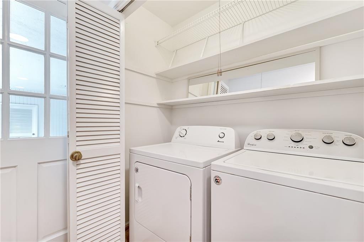
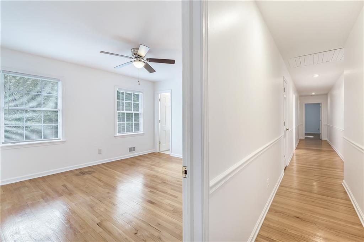
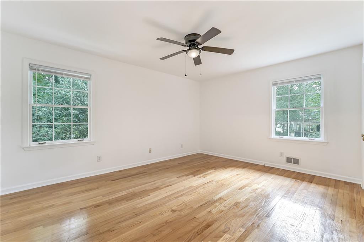
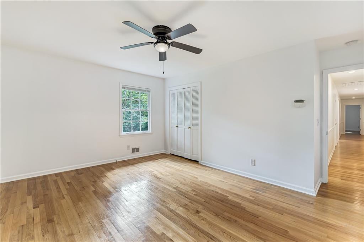
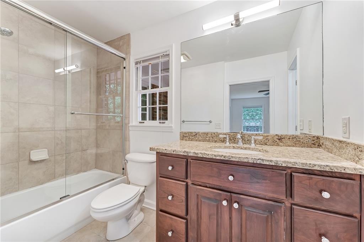
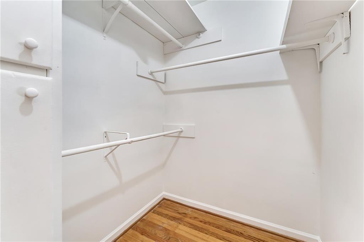
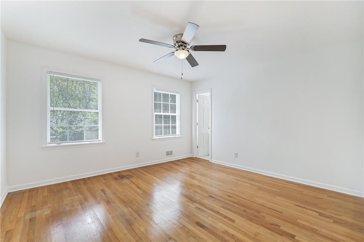
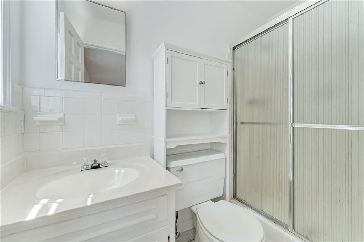
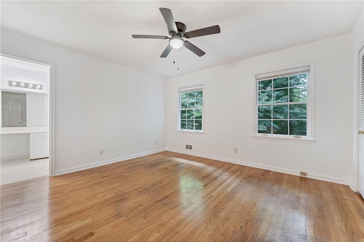
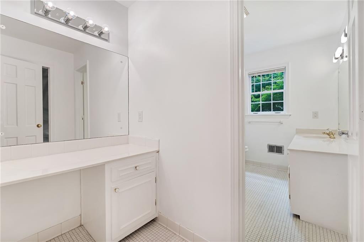
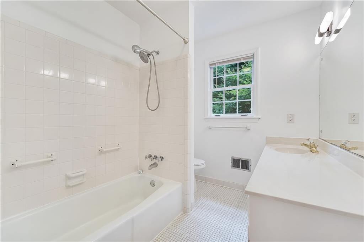
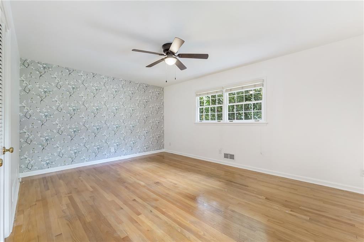
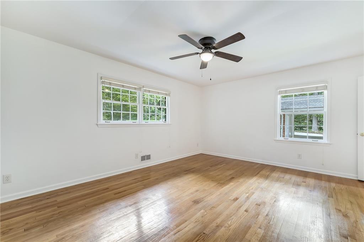
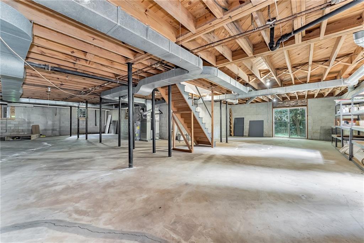
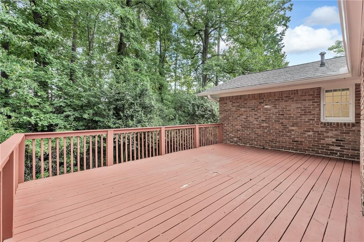
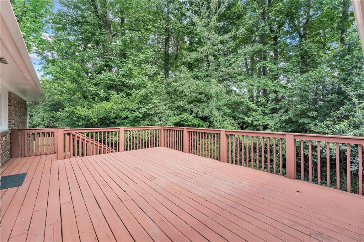
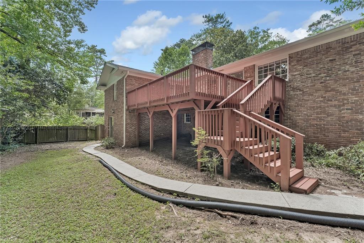
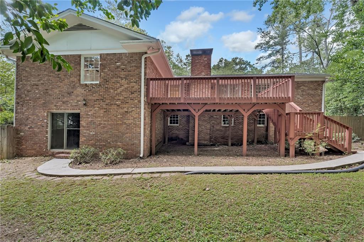
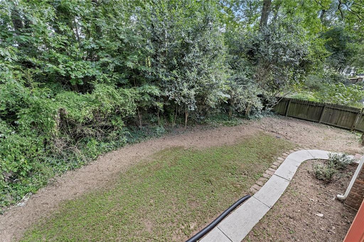
 MLS# 411496330
MLS# 411496330 