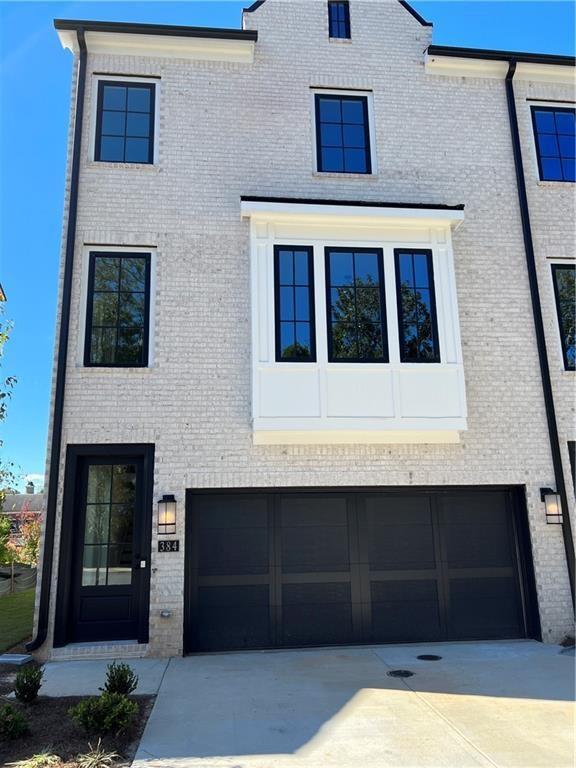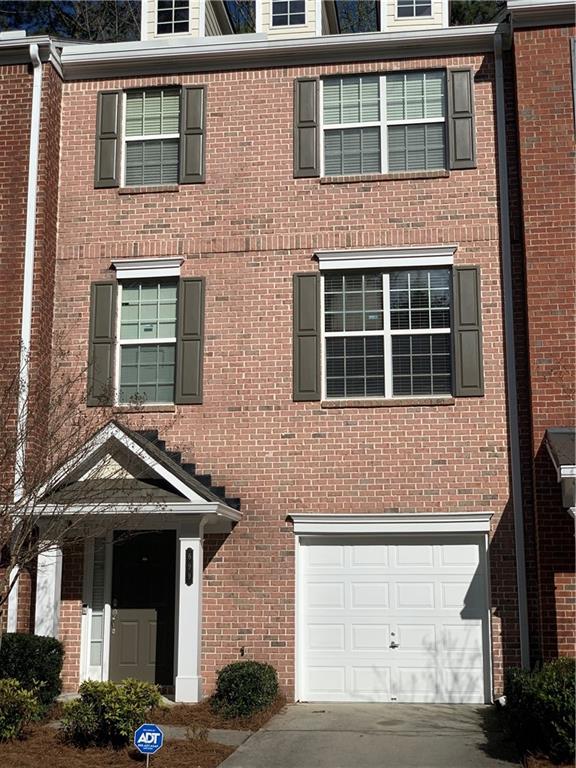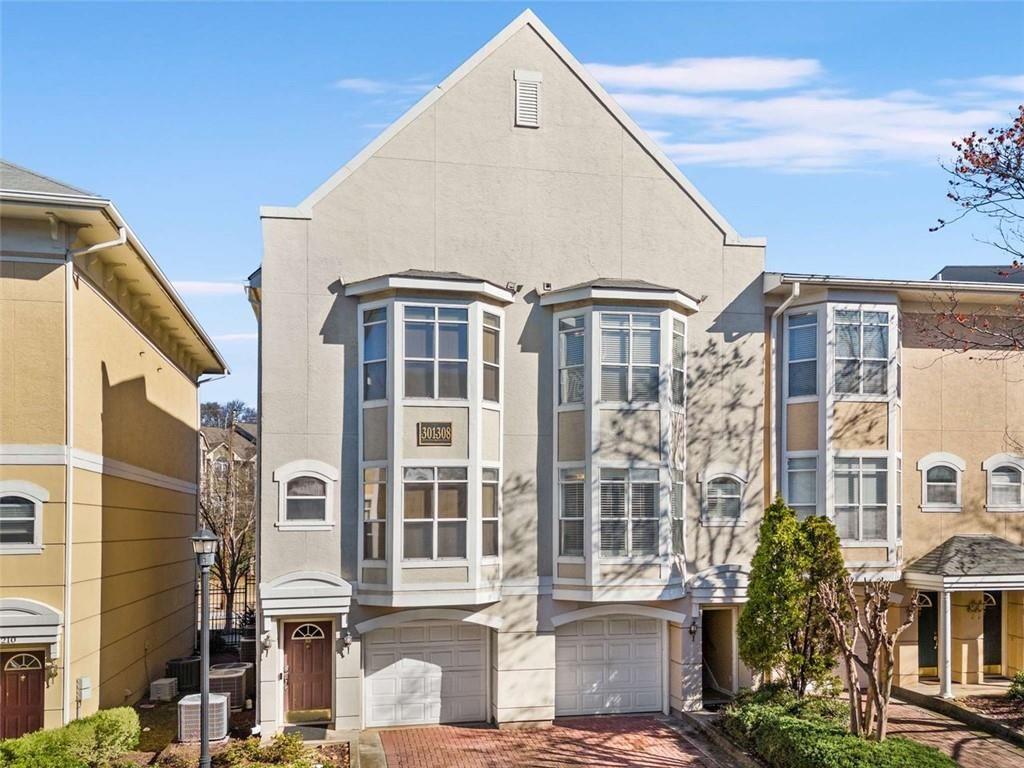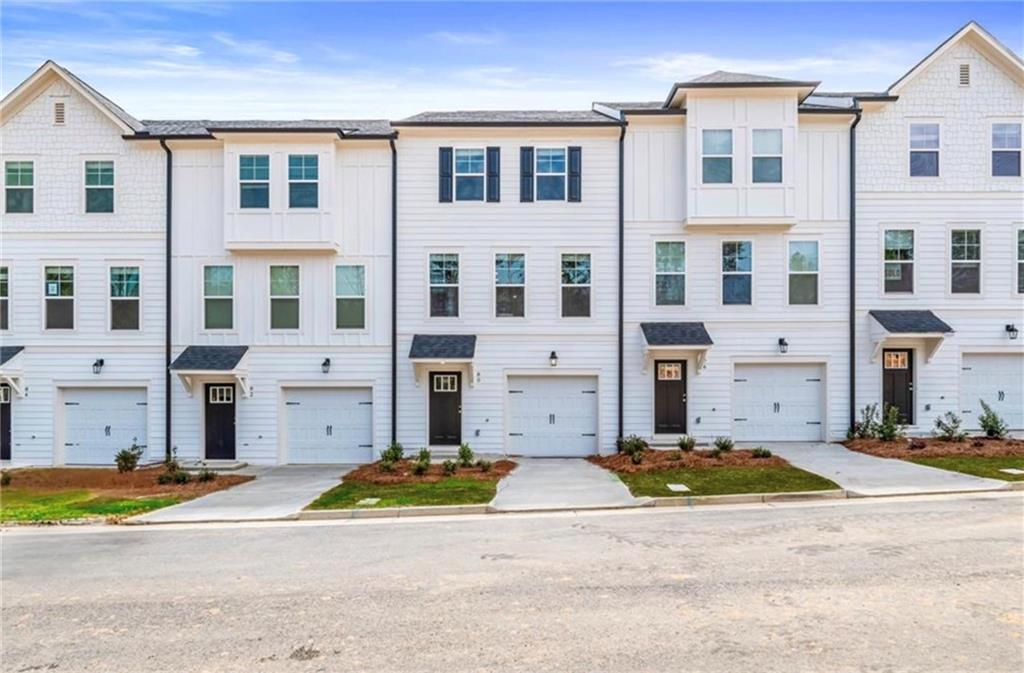Viewing Listing MLS# 406126406
Atlanta, GA 30312
- 4Beds
- 3Full Baths
- 1Half Baths
- N/A SqFt
- 2013Year Built
- 0.00Acres
- MLS# 406126406
- Rental
- Townhouse
- Active
- Approx Time on Market1 month, 18 days
- AreaN/A
- CountyFulton - GA
- Subdivision Highland Park
Overview
Experience luxurious living in this fully furnished townhome overlooking the iconic Atlanta Beltline! Boasting an unbeatable location and unmatched convenience, this popular floor plan includes a bathroom on the terrace level. Relax in the large family room with a cozy fireplace and built-in bookcases, and step out onto the covered front porch with picturesque Beltline views. The kitchen is a chef's delight with a center island, decorative vent hood, and walk-in pantry, while the rear deck provides a perfect spot for outdoor dining. Retreat to the master bath with its indulgent soaking tub and expanded shower. With numerous upgrades throughout, this townhome offers the epitome of luxury living in an unparalleled location.
Association Fees / Info
Hoa: No
Community Features: Homeowners Assoc, Near Public Transport, Near Shopping, Park, Other
Pets Allowed: Call
Bathroom Info
Halfbaths: 1
Total Baths: 4.00
Fullbaths: 3
Room Bedroom Features: Oversized Master
Bedroom Info
Beds: 4
Building Info
Habitable Residence: No
Business Info
Equipment: Irrigation Equipment
Exterior Features
Fence: None
Patio and Porch: Covered, Deck, Enclosed
Exterior Features: Balcony, Private Entrance
Road Surface Type: Asphalt
Pool Private: No
County: Fulton - GA
Acres: 0.00
Pool Desc: None
Fees / Restrictions
Financial
Original Price: $8,500
Owner Financing: No
Garage / Parking
Parking Features: Garage
Green / Env Info
Handicap
Accessibility Features: None
Interior Features
Security Ftr: Fire Alarm, Fire Sprinkler System, Open Access, Smoke Detector(s)
Fireplace Features: Family Room, Gas Log, Gas Starter
Levels: Multi/Split
Appliances: Dishwasher, Disposal, Gas Range, Microwave
Laundry Features: Upper Level
Interior Features: Bookcases, Double Vanity, High Ceilings 9 ft Upper, High Ceilings 9 ft Lower, High Ceilings 10 ft Main, High Ceilings 10 ft Lower, Walk-In Closet(s)
Flooring: Hardwood
Spa Features: None
Lot Info
Lot Size Source: Not Available
Lot Features: Landscaped
Misc
Property Attached: No
Home Warranty: No
Other
Other Structures: None
Property Info
Construction Materials: Other
Year Built: 2,013
Date Available: 2024-09-24T00:00:00
Furnished: Furn
Roof: Composition
Property Type: Residential Lease
Style: Townhouse, Traditional
Rental Info
Land Lease: No
Expense Tenant: All Utilities
Lease Term: 12 Months
Room Info
Kitchen Features: Eat-in Kitchen, Kitchen Island, Stone Counters, View to Family Room
Room Master Bathroom Features: Double Vanity,Separate Tub/Shower,Soaking Tub
Room Dining Room Features: Separate Dining Room
Sqft Info
Building Area Total: 2757
Building Area Source: Owner
Tax Info
Tax Parcel Letter: 14-0019-0003-048-6
Unit Info
Unit: 13
Utilities / Hvac
Cool System: Ceiling Fan(s), Central Air, Heat Pump
Heating: Electric, Heat Pump
Utilities: Underground Utilities
Waterfront / Water
Water Body Name: None
Waterfront Features: None
Directions
From I-75/85 Take the Freedom Parkway exit and turn left onto Boulevard. Turn right onto Highland Avenue and follow to 764 Highland Avenue. From Ponce De Leon Avenue, turn onto Highland Avenue (South) and follow approximately 2 miles to 764 Highland AvenueListing Provided courtesy of Harry Norman Realtors
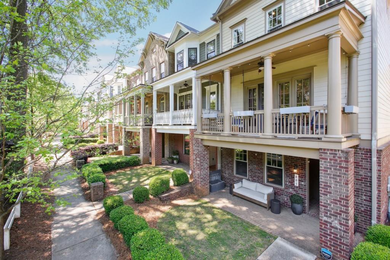
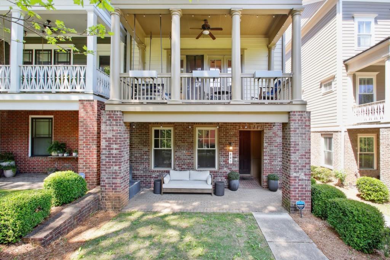
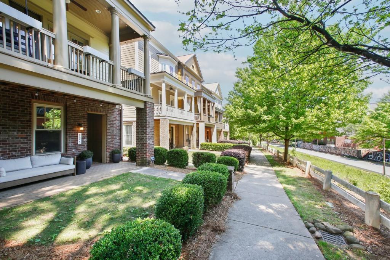
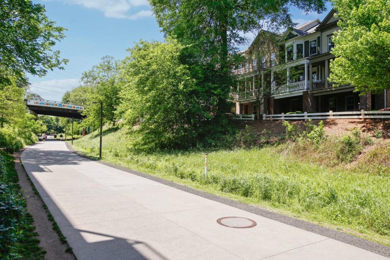
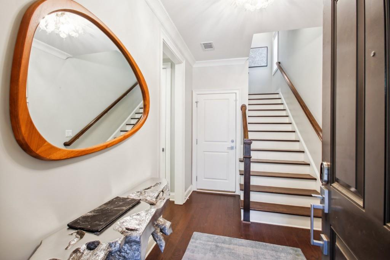
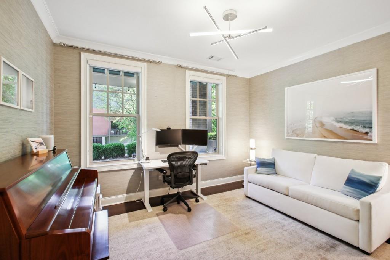
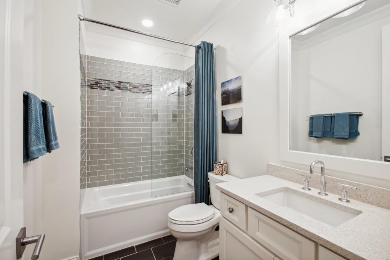
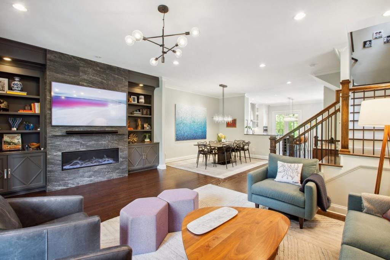
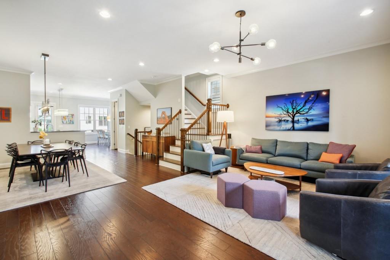
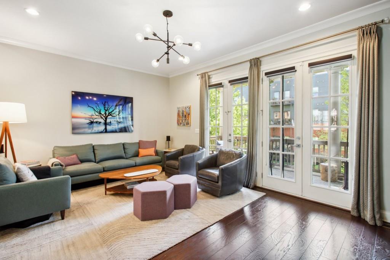
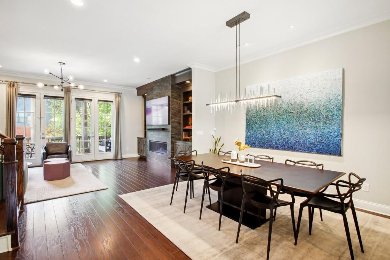
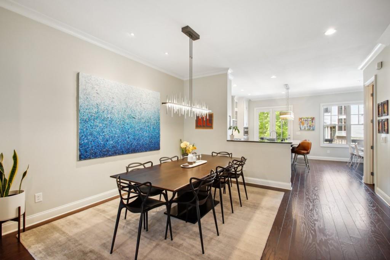
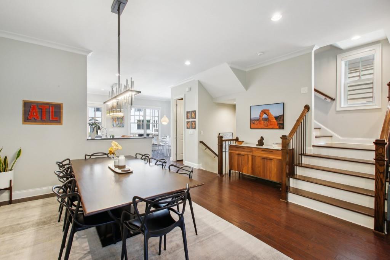
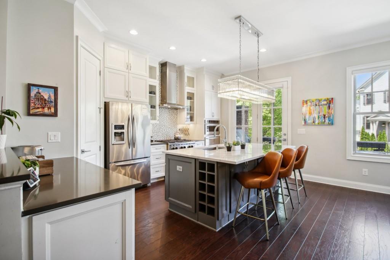
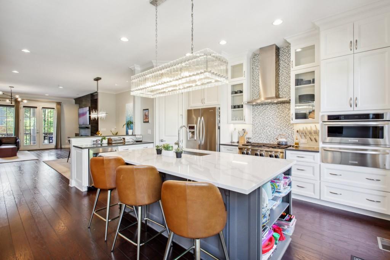
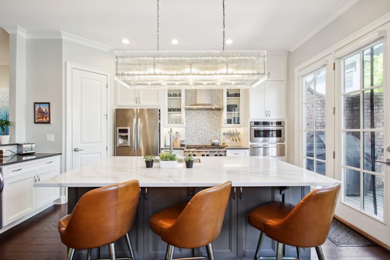
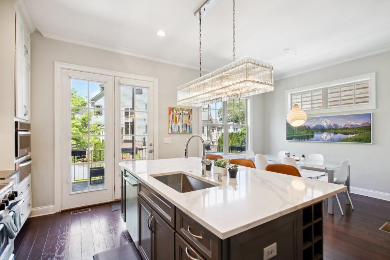
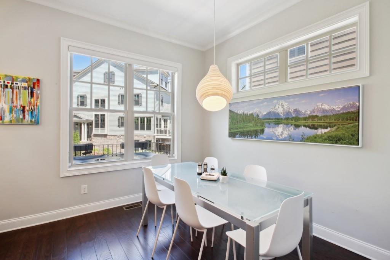
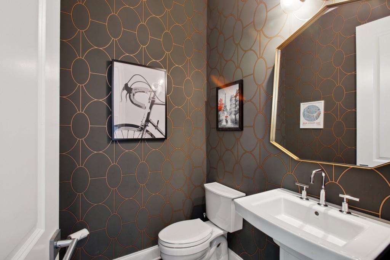
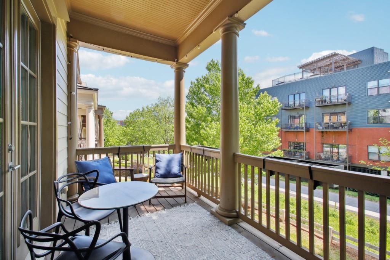
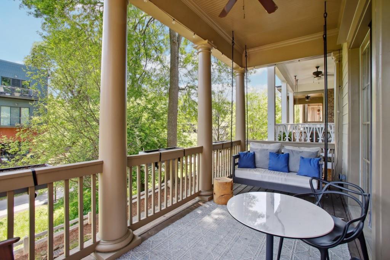
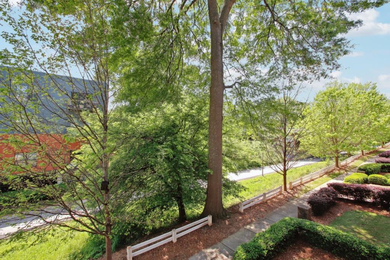
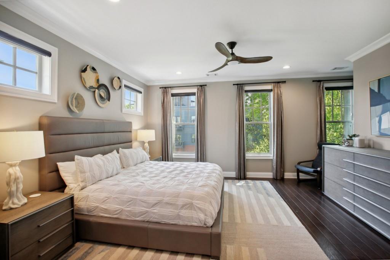
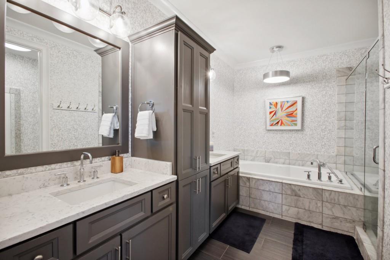
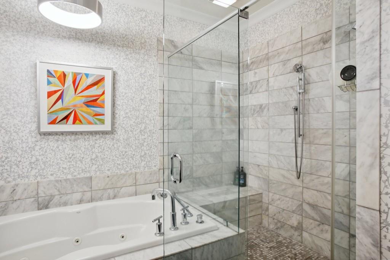
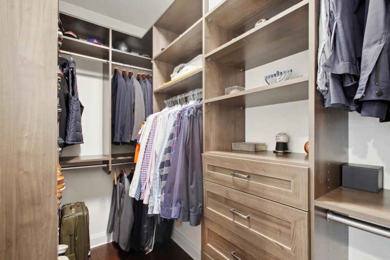
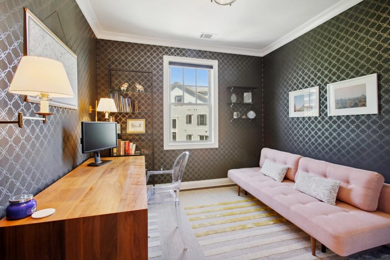
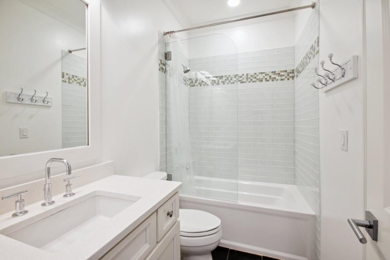
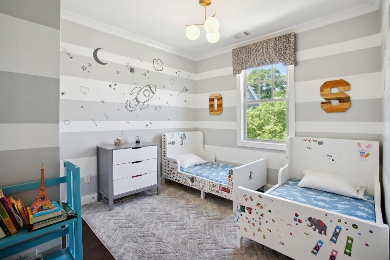
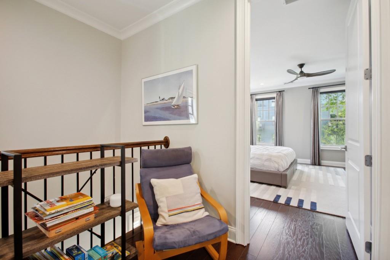
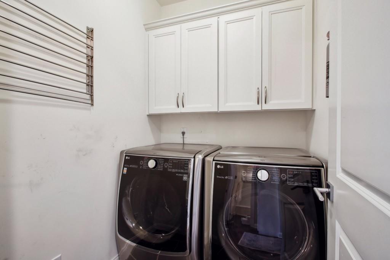
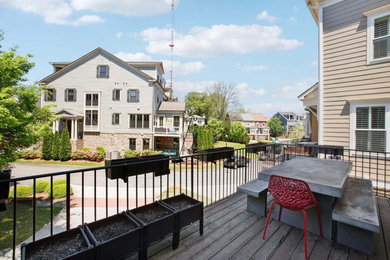
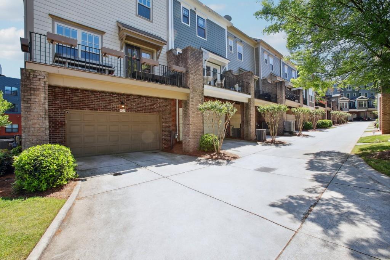
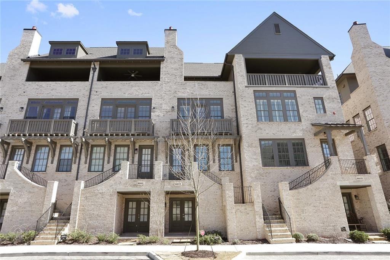
 MLS# 410293866
MLS# 410293866 