Viewing Listing MLS# 407709534
Atlanta, GA 30312
- 4Beds
- 4Full Baths
- 2Half Baths
- N/A SqFt
- 2000Year Built
- 0.03Acres
- MLS# 407709534
- Rental
- Townhouse
- Active
- Approx Time on Market28 days
- AreaN/A
- CountyFulton - GA
- Subdivision Highland City View
Overview
DONT MISS THE BONUS ROOM PERFECT FOR AIRBNB, OFFICE or THIRD BEDROOM. Welcome to this charming townhome nestled in a small and secure community in the heart of Old Fourth Ward, one of Atlanta's most vibrant neighborhoods known for its fantastic dining scene and rich history. As you step inside, you're greeted by an inviting open floor plan with beautiful hardwood floors that extend throughout the main floor. The living area seamlessly flows into the dining space and kitchen, creating an ideal space for entertaining guests or relaxing with family. Upstairs, you'll find the primary suite which offers a tranquil retreat with its own private bathroom. There's also another bedroom with a full ensuite bathroom, perfect for guests or family members. Downstairs, an additional room awaits, which could serve as a versatile spacewhether you choose to use it as a cozy bonus room, an additional bedroom, or even set it up as a convenient Airbnb rental or home office. This room has its own ensuite bathroom AND it also has water available in the room if you wanted to add a wet bar or kitchenette. Convenience is key with a one-car garage providing secure parking and additional storage space. Additional parking in the driveway and ample guest parking right outside the unit. Outside, the community offers great amenities for residents to enjoy, enhancing the quality of life with a pool, gym, and communal gathering spaces perfect for socializing or unwinding after a busy day. This townhome not only provides a comfortable and flexible living space but also places you within walking distance of some of Atlanta's best restaurants and cultural hotspots, ensuring you're always close to the vibrant energy of Old Fourth Ward. Right outside your community, you can hop on the beltline or make your way to Ponce City Market, Piedmont Park, Freedom Park, Inman Park or Sweet Auburn. Convenient access to hop on all the major interstates (I85, I75, I20) and be on your way in any direction. Whether you're looking to settle into a dynamic neighborhood with a rich culinary scene or seeking a home with convenience and/or income potential, this townhome offers the perfect blend of location, comfort, and community. Schedule a tour today to experience all that this property has to offer!
Association Fees / Info
Hoa: No
Community Features: Near Beltline, Gated, Dog Park, Fitness Center, Pool, Street Lights, Near Shopping
Pets Allowed: Call
Bathroom Info
Halfbaths: 2
Total Baths: 6.00
Fullbaths: 4
Room Bedroom Features: Double Master Bedroom, Roommate Floor Plan
Bedroom Info
Beds: 4
Building Info
Habitable Residence: No
Business Info
Equipment: None
Exterior Features
Fence: Back Yard, Wrought Iron
Patio and Porch: Patio
Exterior Features: Other
Road Surface Type: Asphalt
Pool Private: No
County: Fulton - GA
Acres: 0.03
Pool Desc: In Ground
Fees / Restrictions
Financial
Original Price: $2,650
Owner Financing: No
Garage / Parking
Parking Features: Garage
Green / Env Info
Handicap
Accessibility Features: None
Interior Features
Security Ftr: Security Gate, Carbon Monoxide Detector(s), Smoke Detector(s)
Fireplace Features: None
Levels: Three Or More
Appliances: Dishwasher, Disposal, Gas Range, Refrigerator, Microwave
Laundry Features: Lower Level
Interior Features: High Ceilings 9 ft Lower, High Ceilings 9 ft Main, High Ceilings 9 ft Upper, Double Vanity, Tray Ceiling(s), Walk-In Closet(s)
Flooring: Hardwood, Carpet, Ceramic Tile
Spa Features: Community
Lot Info
Lot Size Source: Public Records
Lot Features: Level, Private
Misc
Property Attached: No
Home Warranty: No
Other
Other Structures: Other
Property Info
Construction Materials: Stucco
Year Built: 2,000
Date Available: 2024-10-08T00:00:00
Furnished: Unfu
Roof: Shingle
Property Type: Residential Lease
Style: Traditional
Rental Info
Land Lease: No
Expense Tenant: Electricity
Lease Term: 12 Months
Room Info
Kitchen Features: Cabinets Other, Solid Surface Counters, View to Family Room
Room Master Bathroom Features: Double Vanity,Separate Tub/Shower
Room Dining Room Features: Separate Dining Room
Sqft Info
Building Area Total: 1851
Building Area Source: Appraiser
Tax Info
Tax Parcel Letter: 14-0046-0014-020-9
Unit Info
Unit: 302
Utilities / Hvac
Cool System: Central Air
Heating: Central
Utilities: Cable Available, Electricity Available, Natural Gas Available, Phone Available, Sewer Available, Underground Utilities, Water Available
Waterfront / Water
Water Body Name: None
Waterfront Features: None
Directions
GPSListing Provided courtesy of Keller Wms Re Atl Midtown
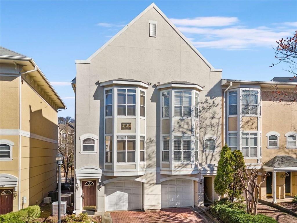
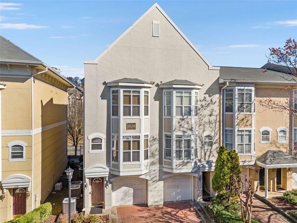
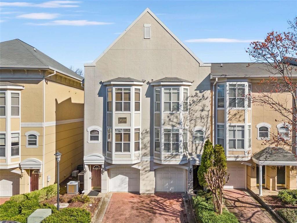
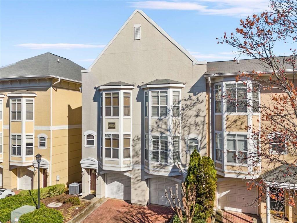
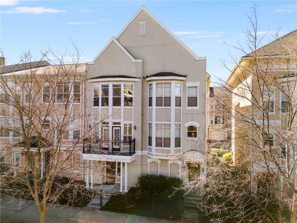
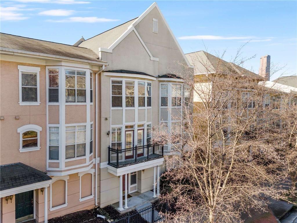
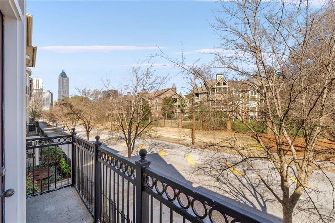
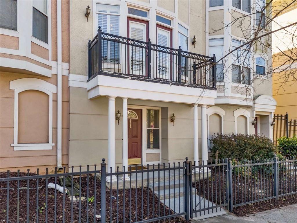
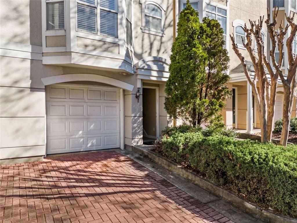
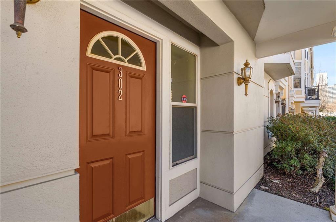
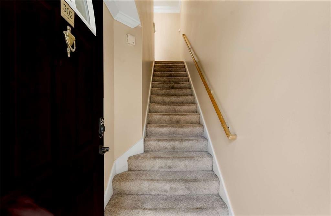
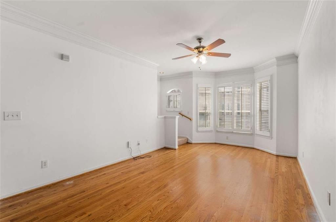
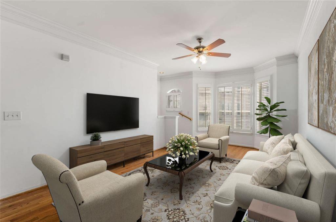
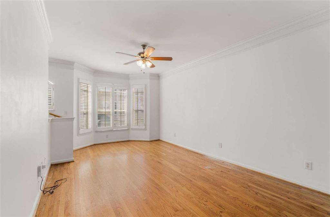
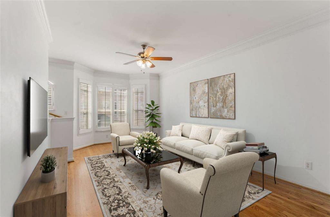
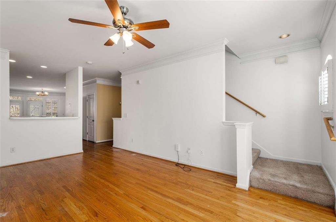
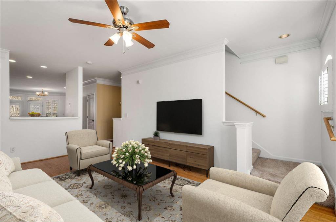
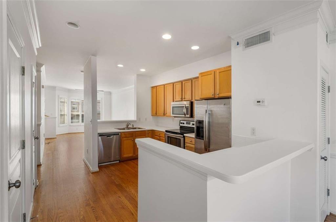
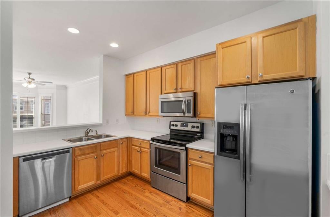
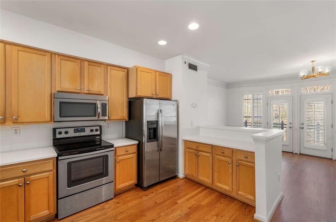
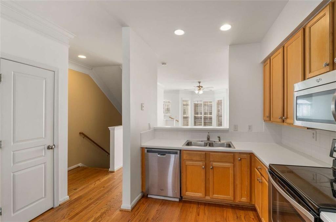
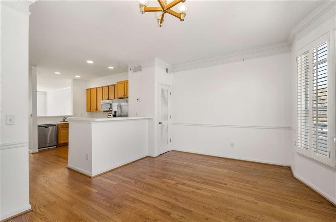
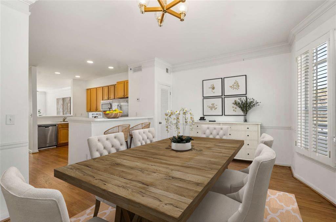
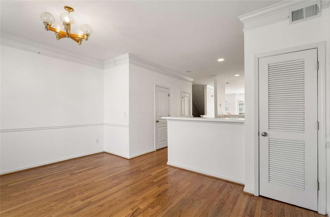
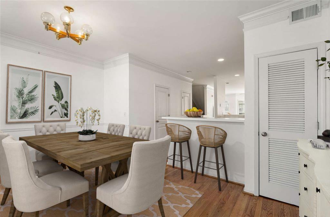
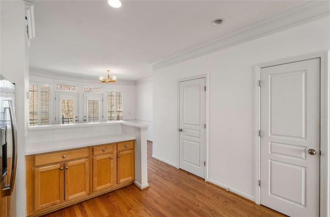
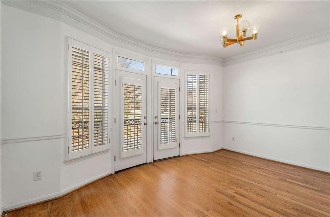
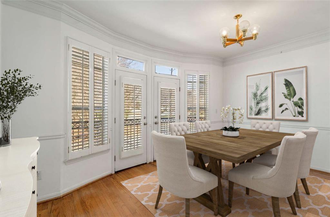
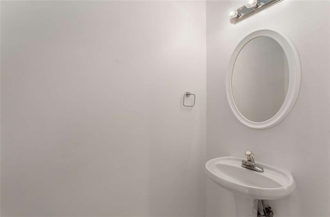
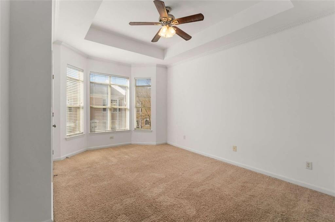
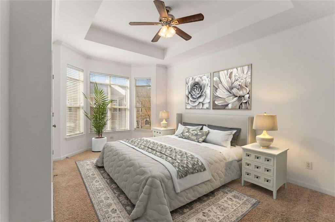
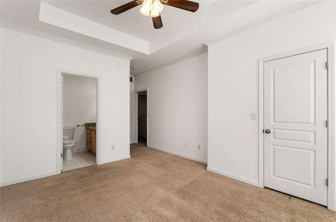
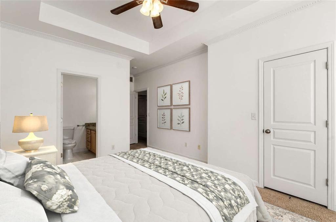
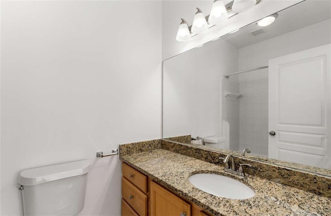
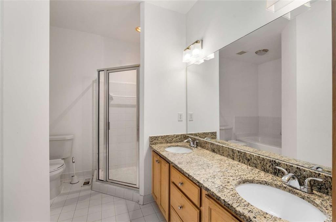
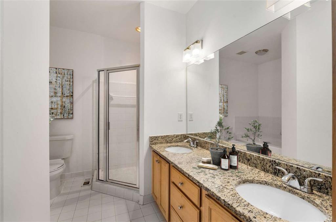
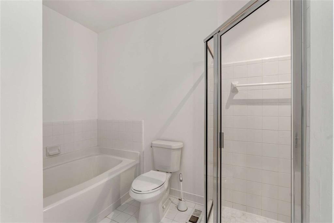
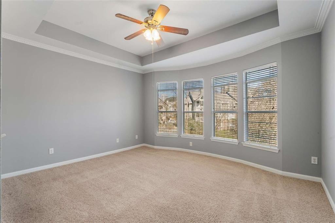
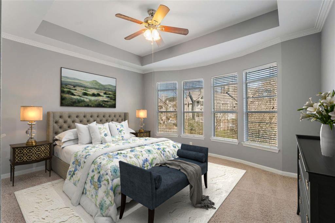
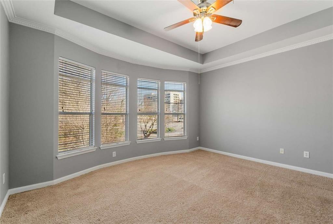
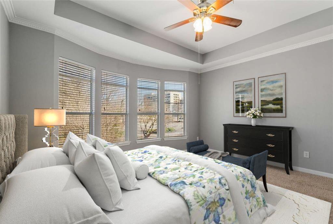
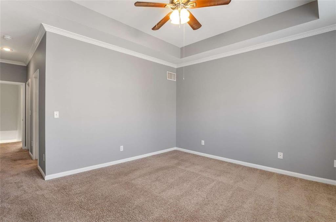
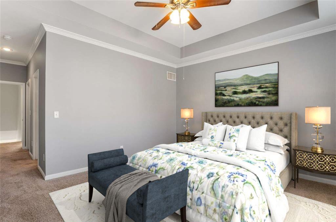
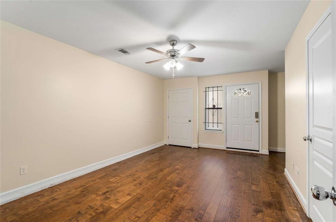
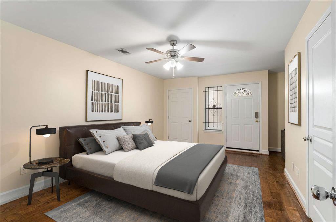
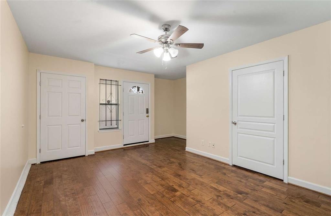
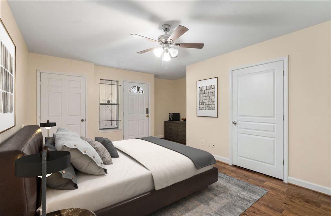
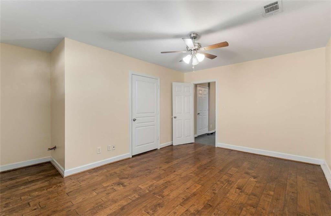
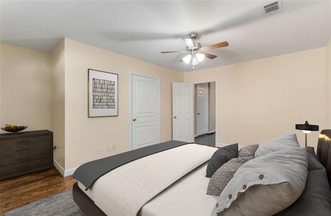
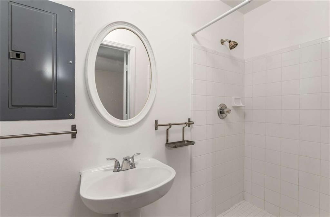
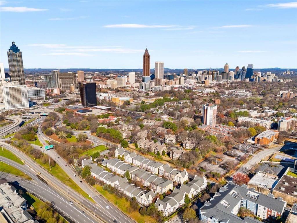
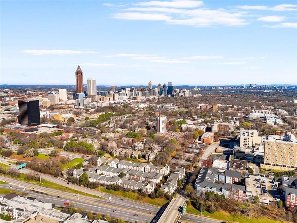
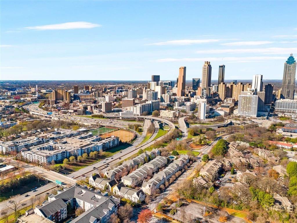
 Listings identified with the FMLS IDX logo come from
FMLS and are held by brokerage firms other than the owner of this website. The
listing brokerage is identified in any listing details. Information is deemed reliable
but is not guaranteed. If you believe any FMLS listing contains material that
infringes your copyrighted work please
Listings identified with the FMLS IDX logo come from
FMLS and are held by brokerage firms other than the owner of this website. The
listing brokerage is identified in any listing details. Information is deemed reliable
but is not guaranteed. If you believe any FMLS listing contains material that
infringes your copyrighted work please