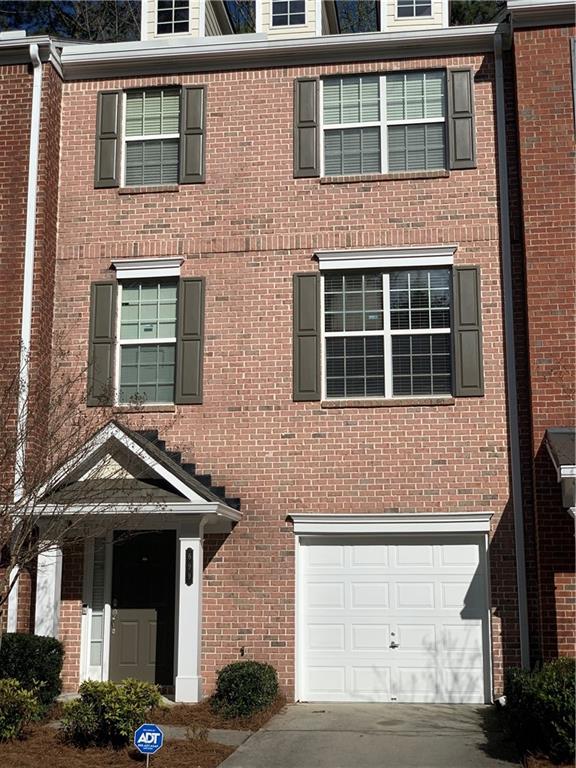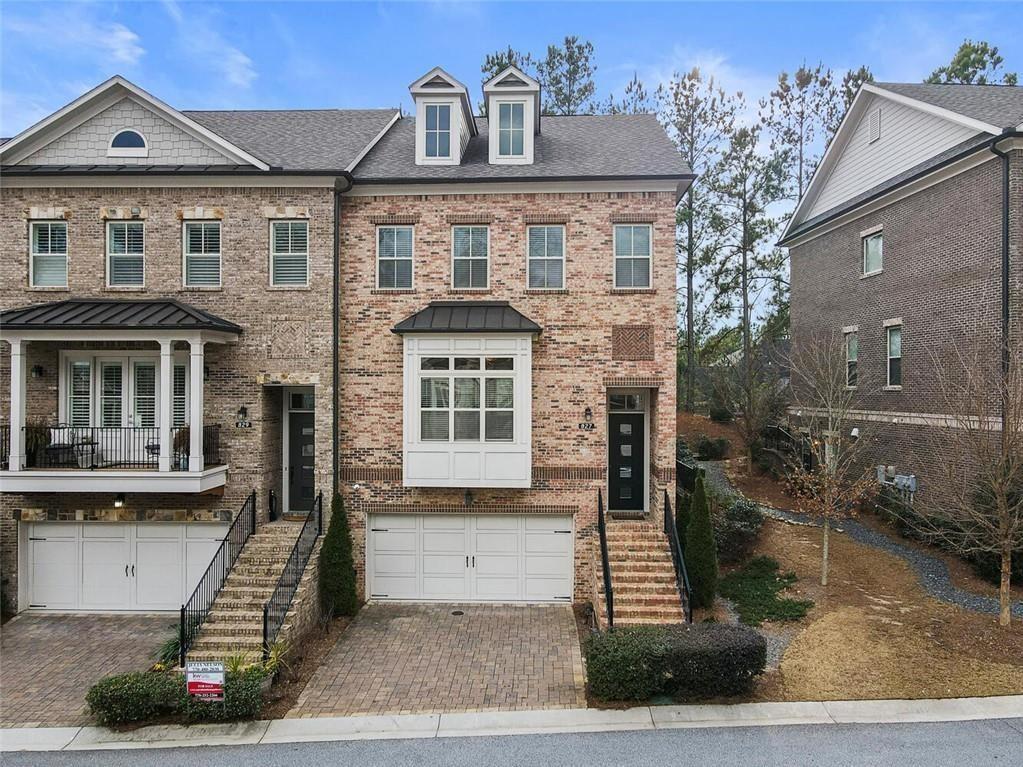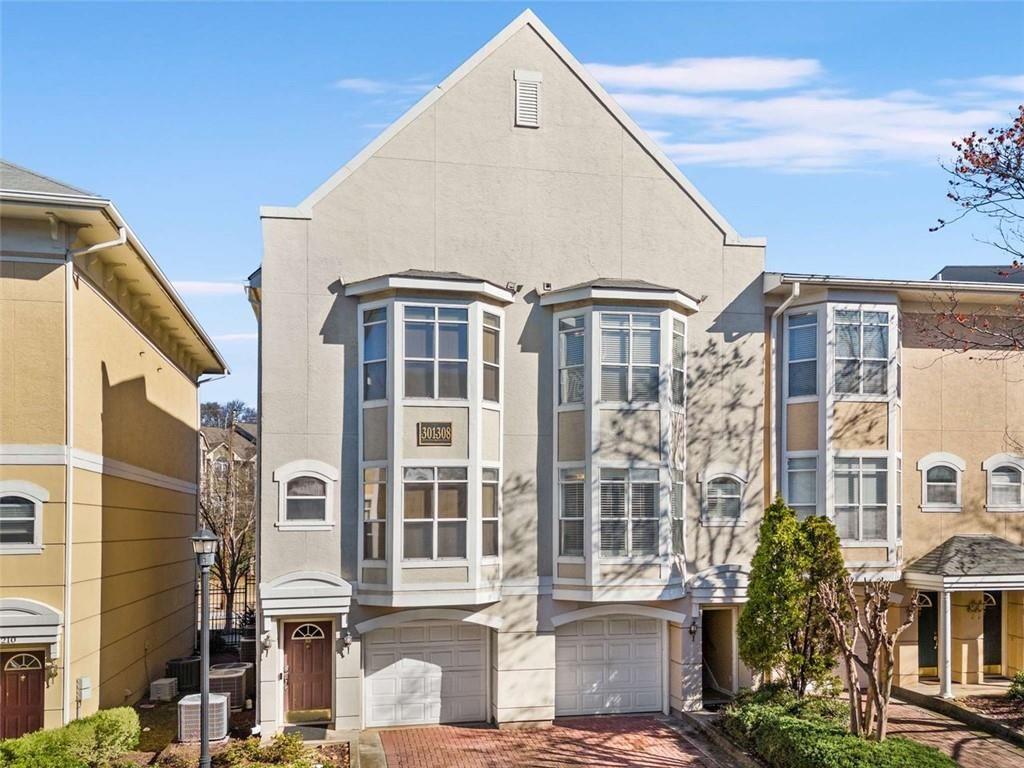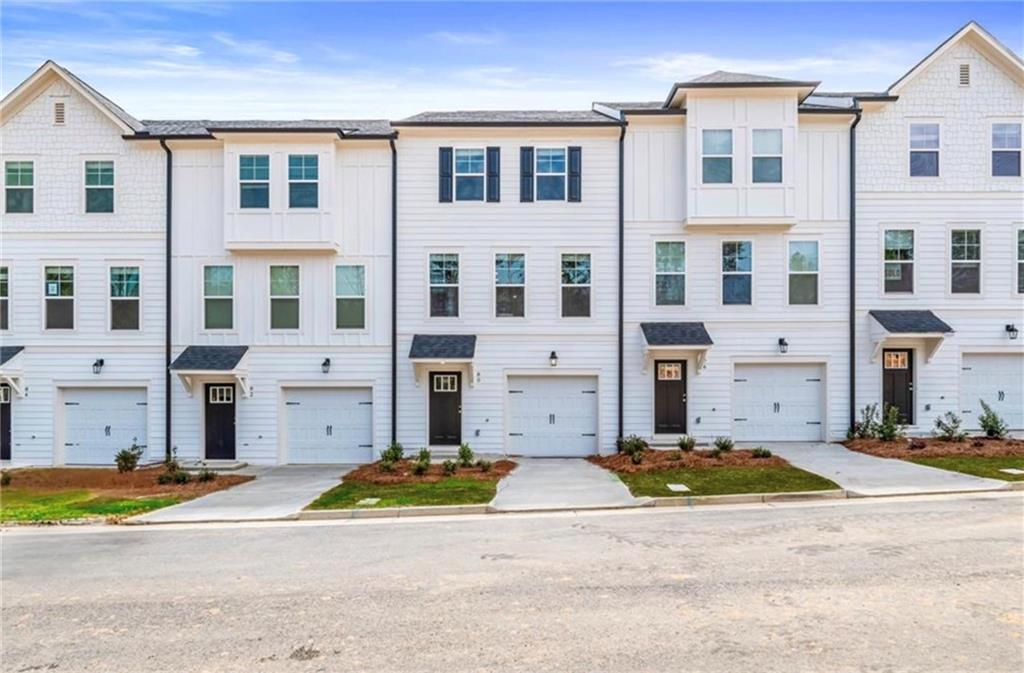Viewing Listing MLS# 409687636
Atlanta, GA 30328
- 4Beds
- 3Full Baths
- 1Half Baths
- N/A SqFt
- 2022Year Built
- 0.02Acres
- MLS# 409687636
- Rental
- Townhouse
- Active
- Approx Time on Market10 days
- AreaN/A
- CountyFulton - GA
- Subdivision The Park At Sandy Springs
Overview
3-story townhouse at The Park At Sandy Springs subdivision, end unit! This vibrant community in the heart of Sandy Springs is conveniently located only a few miles away from GA-400 and I-285 and has easy access to the shopping and dining offered within Downtown Atlanta, Buckhead, and the Perimeter - while still being nearby to several parks and the famous Chattahoochee River Walk. Townhome with many luxurious features such as hardwood flooring on the entire main level, granite kitchen and bath counter tops, subway tile backsplash in the kitchen, stainless steel appliances, video doorbell, pre-wired security keypad for garage door, and more!
Association Fees / Info
Hoa: No
Community Features: Homeowners Assoc
Pets Allowed: Call
Bathroom Info
Halfbaths: 1
Total Baths: 4.00
Fullbaths: 3
Room Bedroom Features: Roommate Floor Plan, Split Bedroom Plan, Other
Bedroom Info
Beds: 4
Building Info
Habitable Residence: No
Business Info
Equipment: None
Exterior Features
Fence: None
Patio and Porch: Deck
Exterior Features: None
Road Surface Type: Asphalt, Concrete, Paved
Pool Private: No
County: Fulton - GA
Acres: 0.02
Pool Desc: None
Fees / Restrictions
Financial
Original Price: $4,050
Owner Financing: No
Garage / Parking
Parking Features: Driveway, Garage, Garage Door Opener, Garage Faces Front, Level Driveway
Green / Env Info
Handicap
Accessibility Features: None
Interior Features
Security Ftr: Smoke Detector(s)
Fireplace Features: None
Levels: Three Or More
Appliances: Dishwasher, Disposal, Electric Cooktop, Electric Oven, Electric Range, Microwave, Refrigerator
Laundry Features: In Hall, Laundry Room, Upper Level
Interior Features: Disappearing Attic Stairs, Double Vanity, Entrance Foyer, Walk-In Closet(s), Other
Flooring: Carpet, Hardwood, Other
Spa Features: None
Lot Info
Lot Size Source: Public Records
Lot Features: Corner Lot, Landscaped, Level, Other
Lot Size: x
Misc
Property Attached: No
Home Warranty: No
Other
Other Structures: None
Property Info
Construction Materials: Brick Front
Year Built: 2,022
Date Available: 2024-10-27T00:00:00
Furnished: Unfu
Roof: Composition
Property Type: Residential Lease
Style: Townhouse
Rental Info
Land Lease: No
Expense Tenant: All Utilities
Lease Term: 12 Months
Room Info
Kitchen Features: Cabinets Other, Eat-in Kitchen, Kitchen Island, Pantry Walk-In, Stone Counters, View to Family Room, Other
Room Master Bathroom Features: Double Vanity,Shower Only,Other
Room Dining Room Features: Open Concept,Other
Sqft Info
Building Area Total: 1766
Building Area Source: Public Records
Tax Info
Tax Parcel Letter: 17-0073-LL-442-1
Unit Info
Utilities / Hvac
Cool System: Ceiling Fan(s), Central Air
Heating: Forced Air
Utilities: Cable Available, Electricity Available, Natural Gas Available, Phone Available, Sewer Available, Underground Utilities, Water Available
Waterfront / Water
Water Body Name: None
Waterfront Features: None
Directions
Use GPSListing Provided courtesy of Vistaray Usa, Inc.
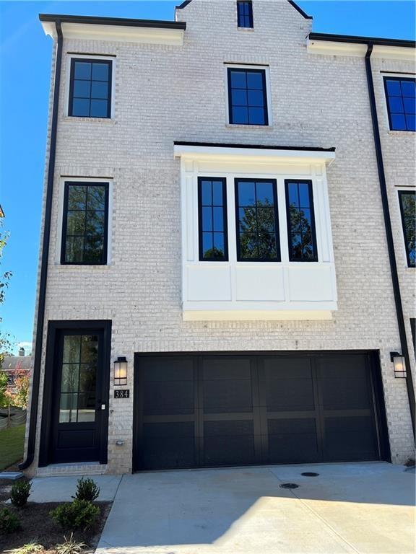
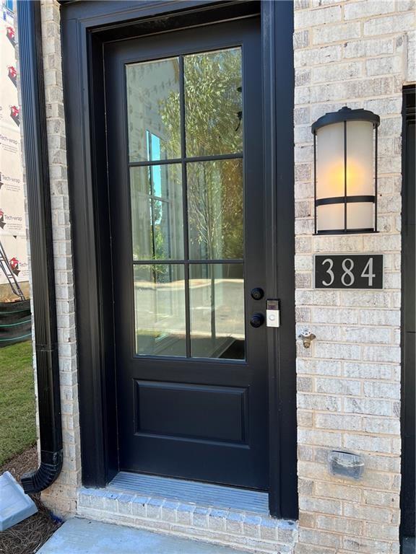
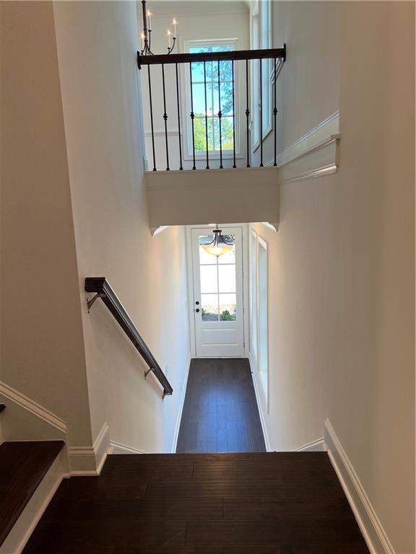
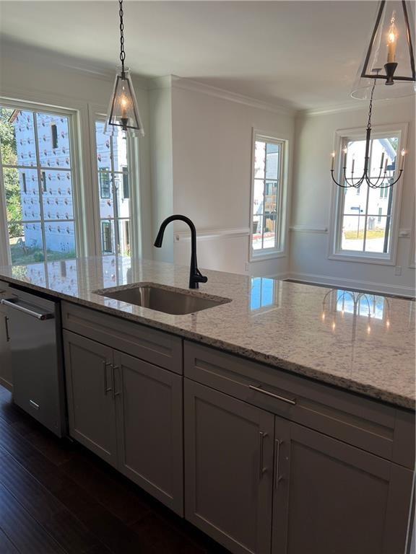
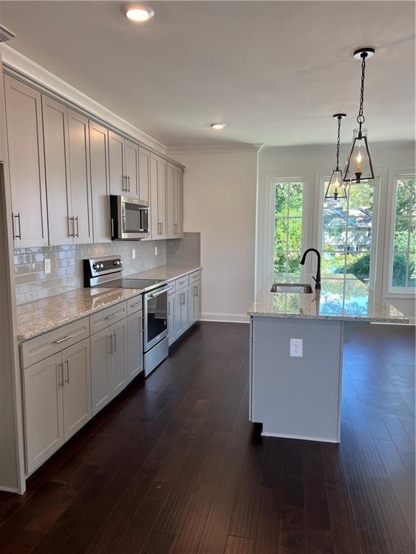
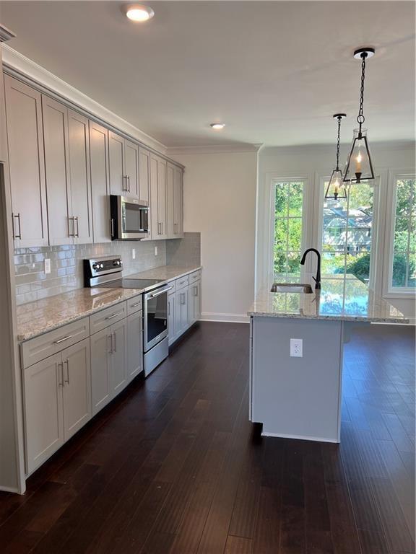
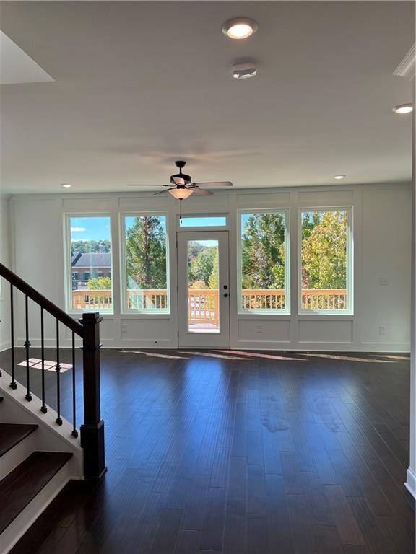
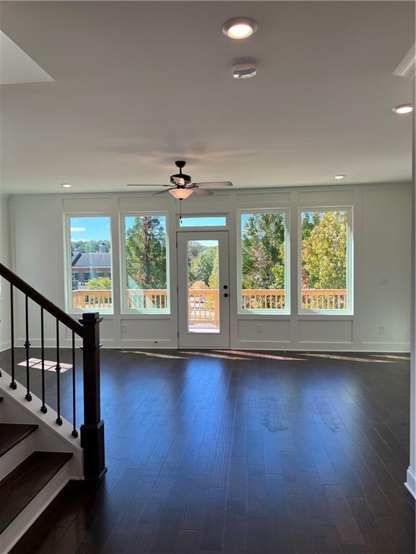
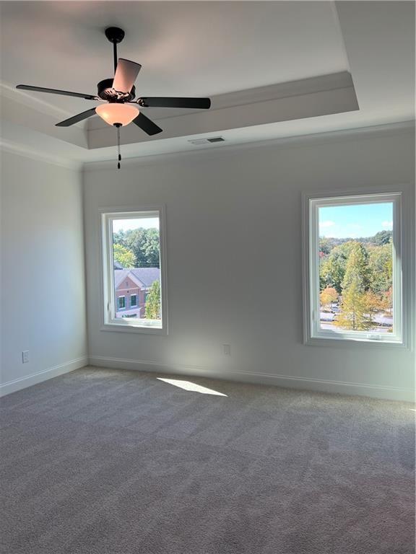
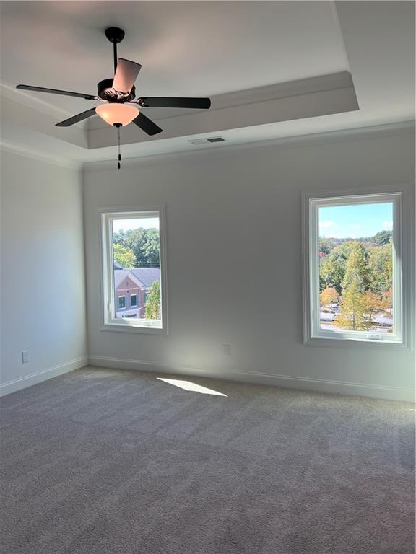
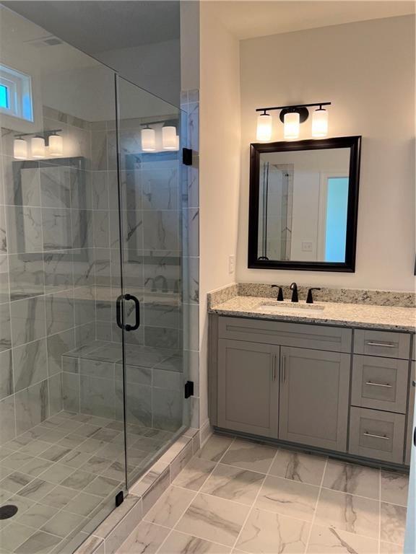
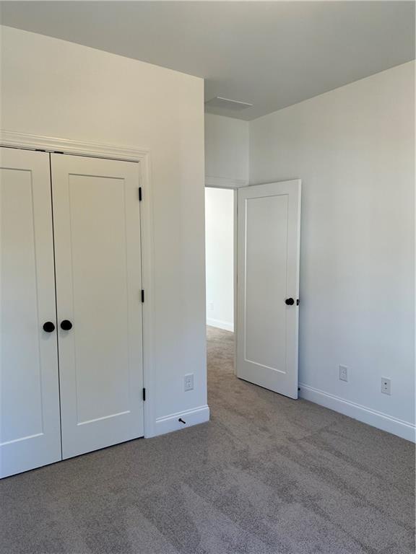
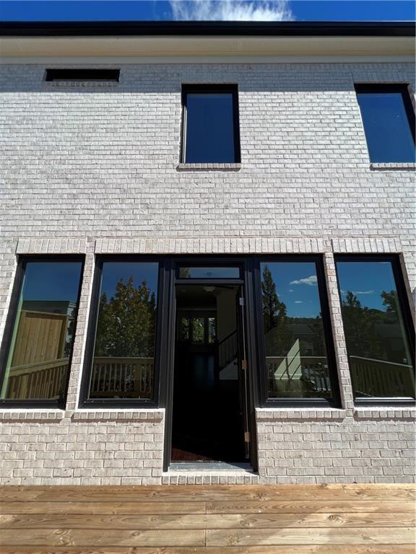
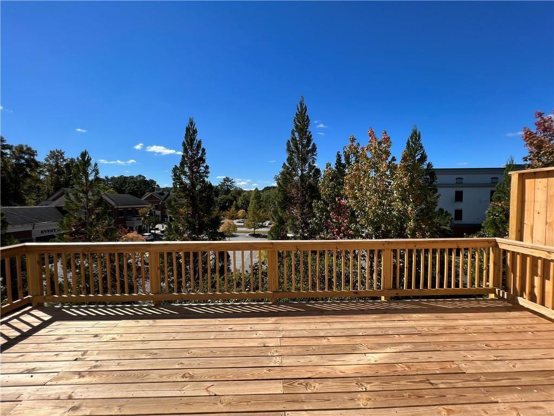
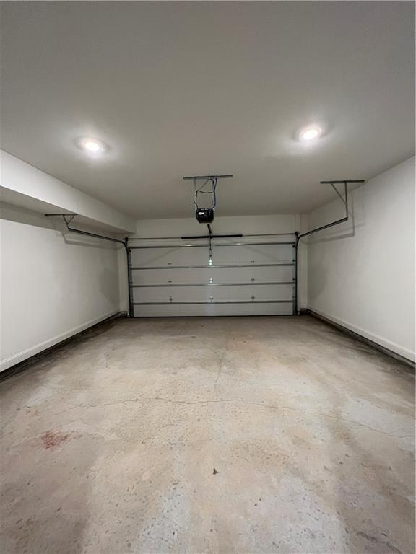
 MLS# 410293866
MLS# 410293866 