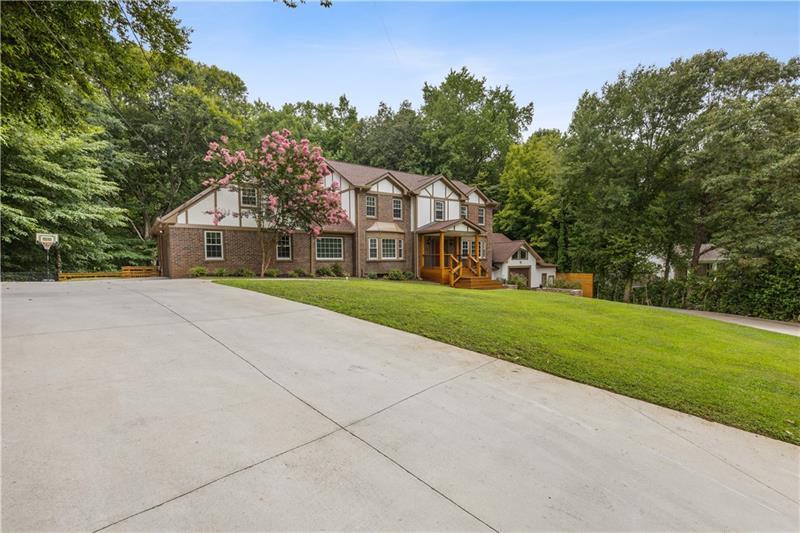Viewing Listing MLS# 405870163
Atlanta, GA 30316
- 2Beds
- 3Full Baths
- N/AHalf Baths
- N/A SqFt
- 1978Year Built
- 0.23Acres
- MLS# 405870163
- Rental
- Single Family Residence
- Active
- Approx Time on Market1 month, 23 days
- AreaN/A
- CountyFulton - GA
- Subdivision Reynoldstown
Overview
If you are displaced due to a hurricane or local event, please flag this. We are here to help. Minty Living is Atlanta's preferred housing provider for many insurance companies.Please inquire if you need more than a month. IF YOUR HERE FOR FILM AND PRODUCTION PLEASE FLAG THIS! We are the preferred provider for many of the studios.THIS IS A FURNISHED RENTAL. ALL UTILITIES INCLUDED. FLEXIBLE LEASE TERMS.Welcome to Sweet Escape! Immerse yourself in the creative energy of Atlanta at this beautifully designed single-family home in Reynoldstown. With 2,000 square feet of thoughtfully curated living space, this home is the ideal urban retreat for both relaxation and inspiration. The designer interiors blend modern comforts with artistic touches, offering a stylish haven just minutes from the citys top attractions. Step inside to discover an inviting living area with city views, a fully equipped kitchen perfect for culinary adventures, and two serene bedrooms, including a luxurious master suite with a king-sized bed. The home comfortably sleeps five guests, making it ideal for families, friends, or professionals on assignment near Emory University or the CDC. For those needing to balance work and leisure, the private office provides a quiet space to focus, while the on-site gym lets you stay active without leaving home. Outside, the large, fenced backyard offers a peaceful escape with a covered porch and patio, perfect for enjoying Atlantas beautiful weather. With convenient parking in two driveways and proximity to the citys vibrant art scene, this home is a true gem in Reynoldstown. Interior Highlights: - 2 spacious bedrooms, - 3 full bathrooms - Sleeps 5 comfortably: 1 King bed, 1 Queen bed, 1 Sofa bed - Designer interiors with urban and modern touches - Private office space, perfect for remote work - Gym area for your workout needs - Fully equipped kitchen with modern appliances - Cozy living room with city views - Bathtub for a relaxing soak Exterior Highlights: -Large, fully fenced backyard with mature trees - Covered back porch and small cement patio - An ADU will soon be built in the backyard - Two driveways, accommodating up to 4 cars - Additional street parking available - Located near Krog Street Tunnel and Tiny Doors ATL
Association Fees / Info
Hoa: No
Community Features: None
Pets Allowed: Yes
Bathroom Info
Main Bathroom Level: 3
Total Baths: 3.00
Fullbaths: 3
Room Bedroom Features: Other
Bedroom Info
Beds: 2
Building Info
Habitable Residence: No
Business Info
Equipment: None
Exterior Features
Fence: Fenced
Patio and Porch: Deck, Patio
Exterior Features: Balcony, Garden, Other
Road Surface Type: None
Pool Private: No
County: Fulton - GA
Acres: 0.23
Pool Desc: None
Fees / Restrictions
Financial
Original Price: $6,510
Owner Financing: No
Garage / Parking
Parking Features: Assigned
Green / Env Info
Handicap
Accessibility Features: None
Interior Features
Security Ftr: Closed Circuit Camera(s)
Fireplace Features: None
Levels: One
Appliances: Dishwasher, Disposal, Dryer, Gas Oven, Gas Range, Microwave, Refrigerator, Washer, Other
Laundry Features: In Hall
Interior Features: Other
Flooring: Other
Spa Features: None
Lot Info
Lot Size Source: Public Records
Lot Features: Back Yard, Other
Lot Size: x
Misc
Property Attached: No
Home Warranty: No
Other
Other Structures: None
Property Info
Construction Materials: Other
Year Built: 1,978
Date Available: 2024-09-22T00:00:00
Furnished: Furn
Roof: Other
Property Type: Residential Lease
Style: Bungalow
Rental Info
Land Lease: No
Expense Tenant: All Utilities
Lease Term: Month To Month
Room Info
Kitchen Features: Other
Room Master Bathroom Features: Other
Room Dining Room Features: Other
Sqft Info
Building Area Total: 2127
Building Area Source: Public Records
Tax Info
Tax Parcel Letter: 14-0013-0010-060-8
Unit Info
Utilities / Hvac
Cool System: Central Air
Heating: Other
Utilities: Electricity Available, Water Available, Other
Waterfront / Water
Water Body Name: None
Waterfront Features: None
Directions
GPSListing Provided courtesy of Minty Living, Llc
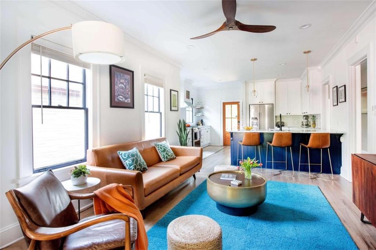
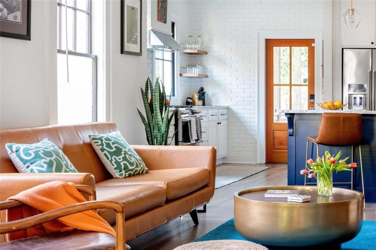
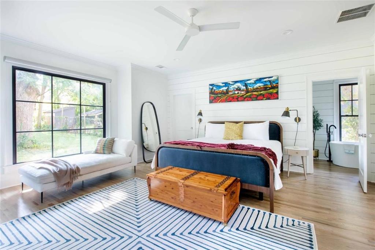
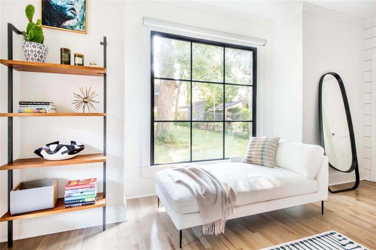
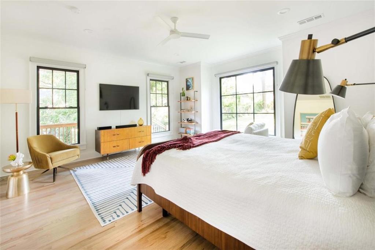
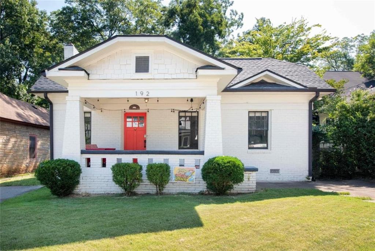
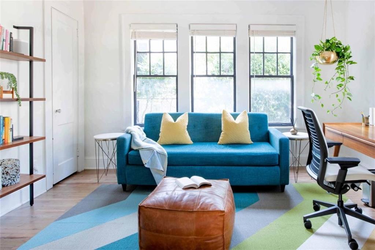
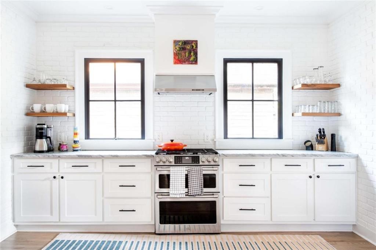
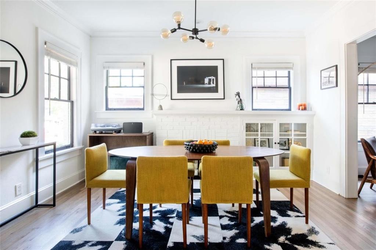
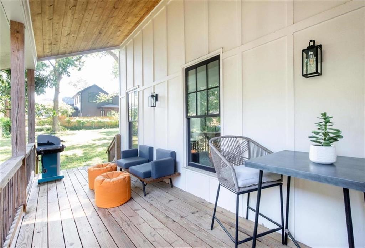
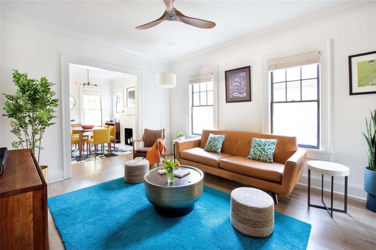
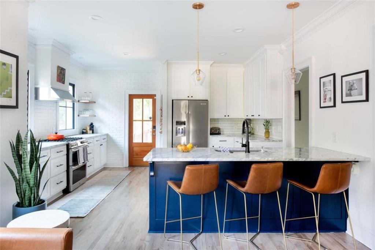
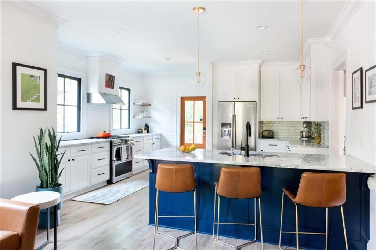
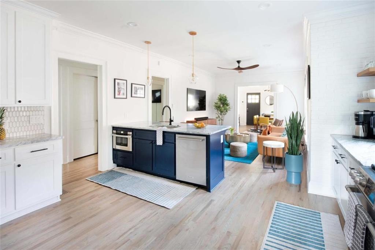
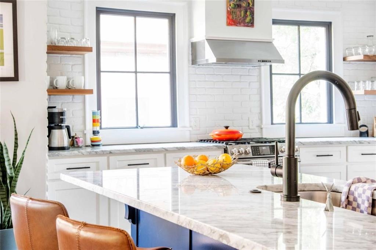
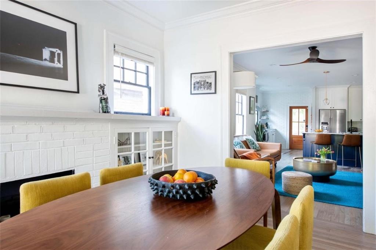
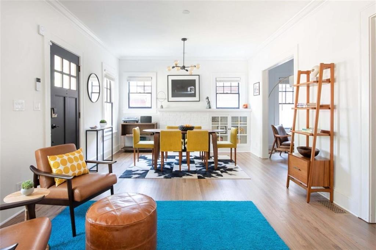
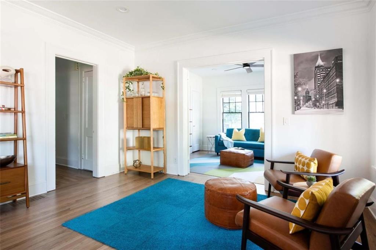
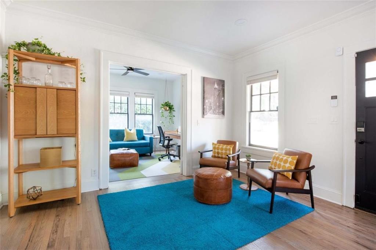
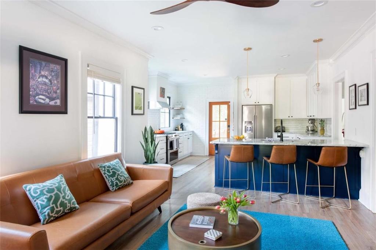
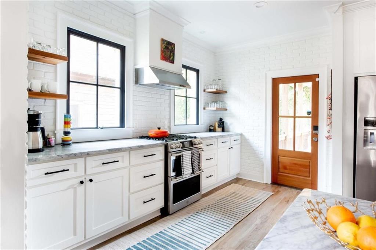
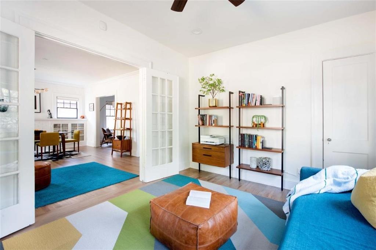
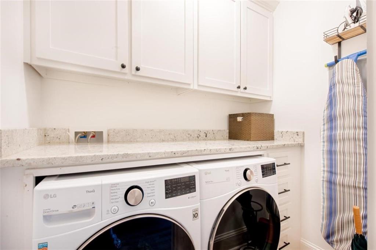
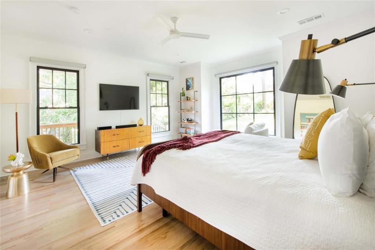
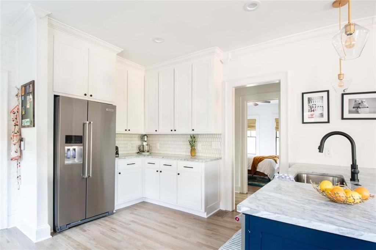
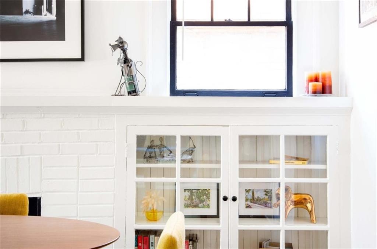
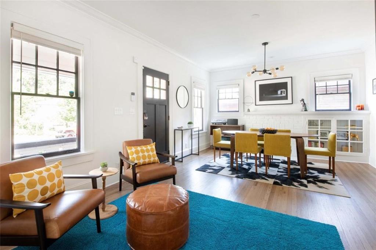
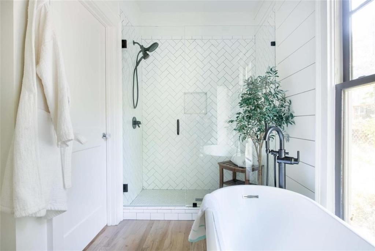
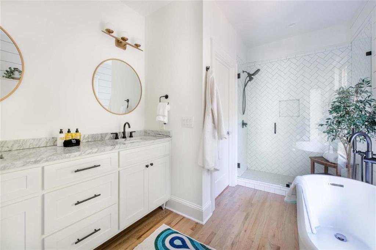
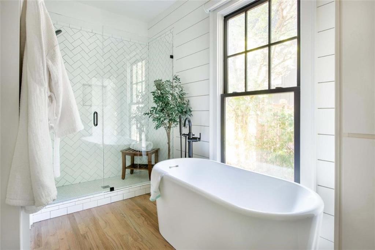
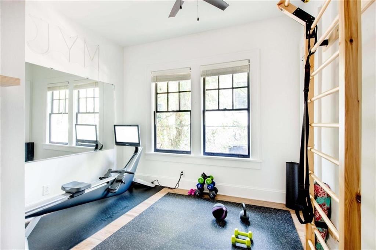
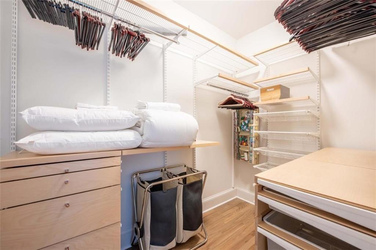
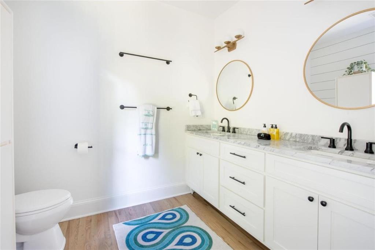
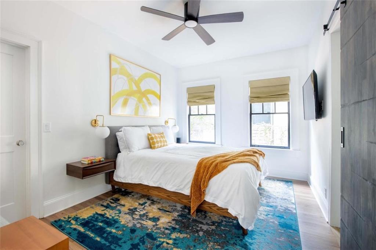
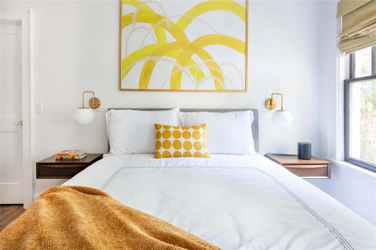
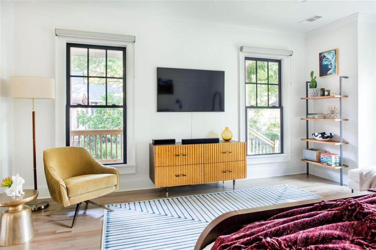
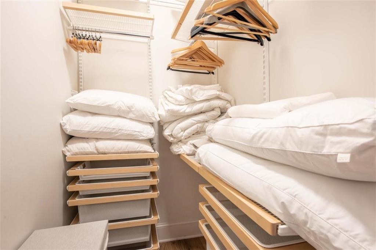
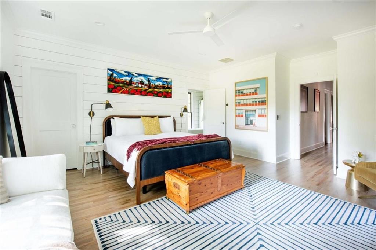
 MLS# 411496330
MLS# 411496330 