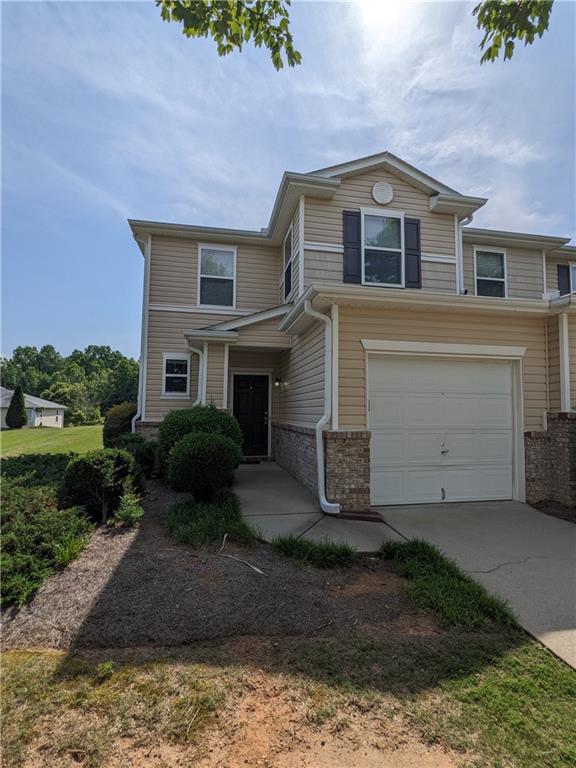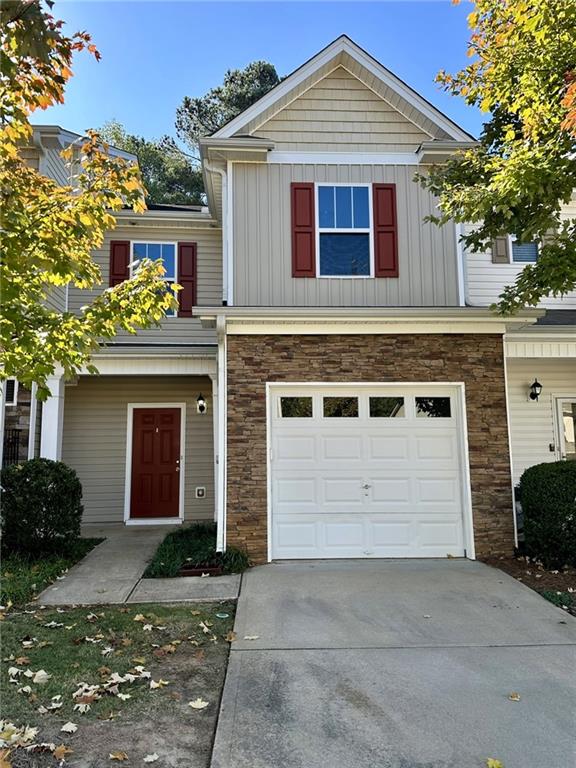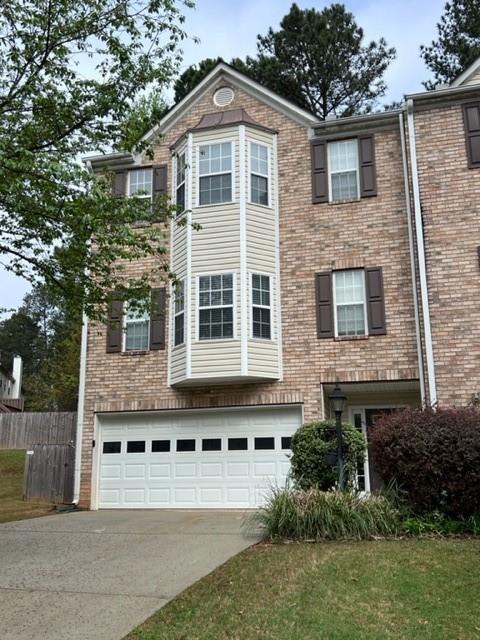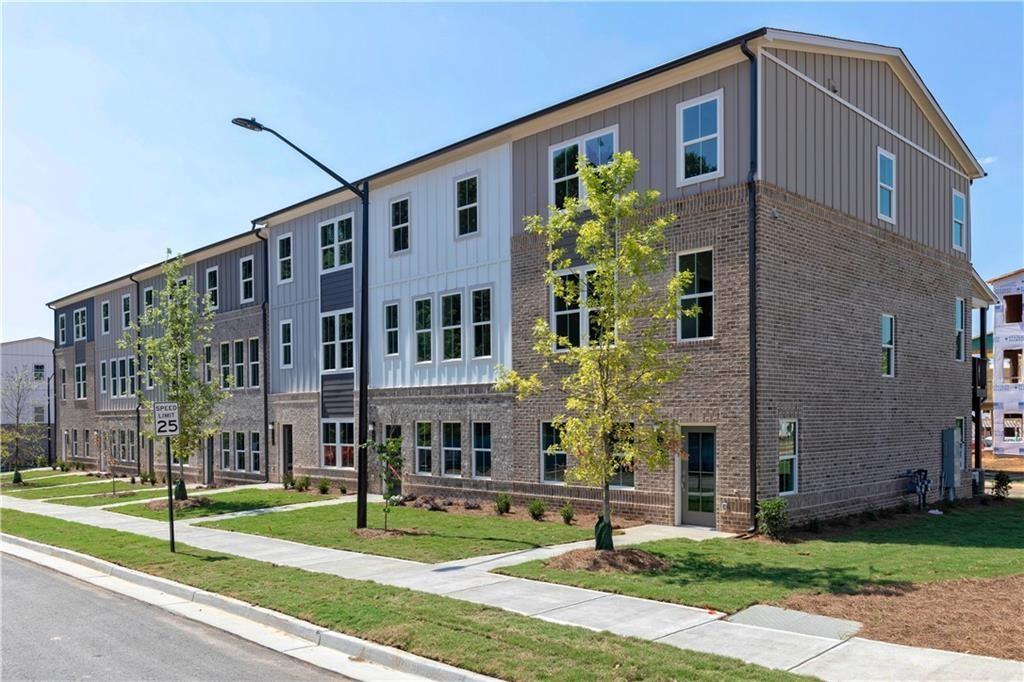Viewing Listing MLS# 403598990
Acworth, GA 30102
- 3Beds
- 2Full Baths
- 1Half Baths
- N/A SqFt
- 2012Year Built
- 0.03Acres
- MLS# 403598990
- Rental
- Townhouse
- Active
- Approx Time on Market2 months, 5 days
- AreaN/A
- CountyCherokee - GA
- Subdivision Centennial Lakes
Overview
Welcome to 212 Madison, an inviting end-unit townhome boasting 3 bedrooms and 2.5 bathrooms. The main level presents a functional layout, enhancing the flow throughout the home. It features an open kitchen that seamlessly connects to the dining room, while the spacious living room provides ample space for relaxation and entertainment. Adjacent to the dining room, sliding doors lead to a private patio surrounded by a privacy fence, perfect for quiet outdoor moments. Upstairs, the expansive primary suite includes a sitting area and close proximity to the upper balcony, offering a serene retreat. The two additional bedrooms share a well-appointed bathroom in the upstairs hallway, where you will also find the laundry closet. The washer and dryer are optional, providing flexibility for new tenants.
Association Fees / Info
Hoa: No
Community Features: Homeowners Assoc, Near Shopping, Playground, Pool, Sidewalks, Tennis Court(s)
Pets Allowed: No
Bathroom Info
Halfbaths: 1
Total Baths: 3.00
Fullbaths: 2
Room Bedroom Features: Oversized Master, Sitting Room, Split Bedroom Plan
Bedroom Info
Beds: 3
Building Info
Habitable Residence: No
Business Info
Equipment: None
Exterior Features
Fence: Privacy
Patio and Porch: Covered, Patio
Exterior Features: Balcony
Road Surface Type: Asphalt
Pool Private: No
County: Cherokee - GA
Acres: 0.03
Pool Desc: None
Fees / Restrictions
Financial
Original Price: $2,200
Owner Financing: No
Garage / Parking
Parking Features: Garage, Garage Door Opener
Green / Env Info
Handicap
Accessibility Features: None
Interior Features
Security Ftr: None
Fireplace Features: Living Room
Levels: Two
Appliances: Dishwasher, Disposal, Electric Range, Microwave, Refrigerator
Laundry Features: In Hall, Laundry Closet, Upper Level
Interior Features: Crown Molding, Double Vanity, Entrance Foyer, High Ceilings 9 ft Main, High Ceilings 9 ft Upper
Flooring: Carpet, Ceramic Tile, Hardwood
Spa Features: None
Lot Info
Lot Size Source: Public Records
Lot Features: Landscaped, Level, Zero Lot Line
Lot Size: x
Misc
Property Attached: No
Home Warranty: No
Other
Other Structures: None
Property Info
Construction Materials: Frame
Year Built: 2,012
Date Available: 2024-09-07T00:00:00
Furnished: Unfu
Roof: Composition
Property Type: Residential Lease
Style: Craftsman, Townhouse
Rental Info
Land Lease: No
Expense Tenant: All Utilities
Lease Term: 24 Months
Room Info
Kitchen Features: Breakfast Bar, Cabinets Stain, Stone Counters
Room Master Bathroom Features: Separate His/Hers,Separate Tub/Shower
Room Dining Room Features: Separate Dining Room
Sqft Info
Building Area Total: 2212
Building Area Source: Public Records
Tax Info
Tax Parcel Letter: 21N06H-00000-007-000
Unit Info
Utilities / Hvac
Cool System: Central Air
Heating: Central
Utilities: Cable Available, Electricity Available, Underground Utilities, Water Available
Waterfront / Water
Water Body Name: None
Waterfront Features: None
Directions
GPS is accurate. Upon entering Centennial Lakes, the townhouse is on the right. Guest parking is available upon entry if traveling in multiple vehicles.Listing Provided courtesy of Sellect Realty Llc
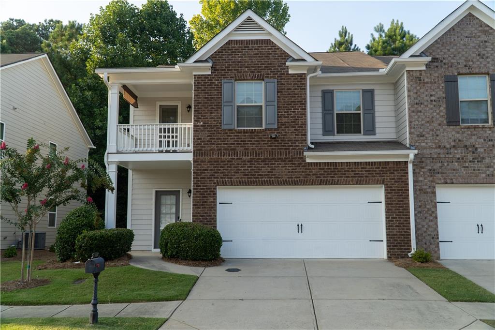
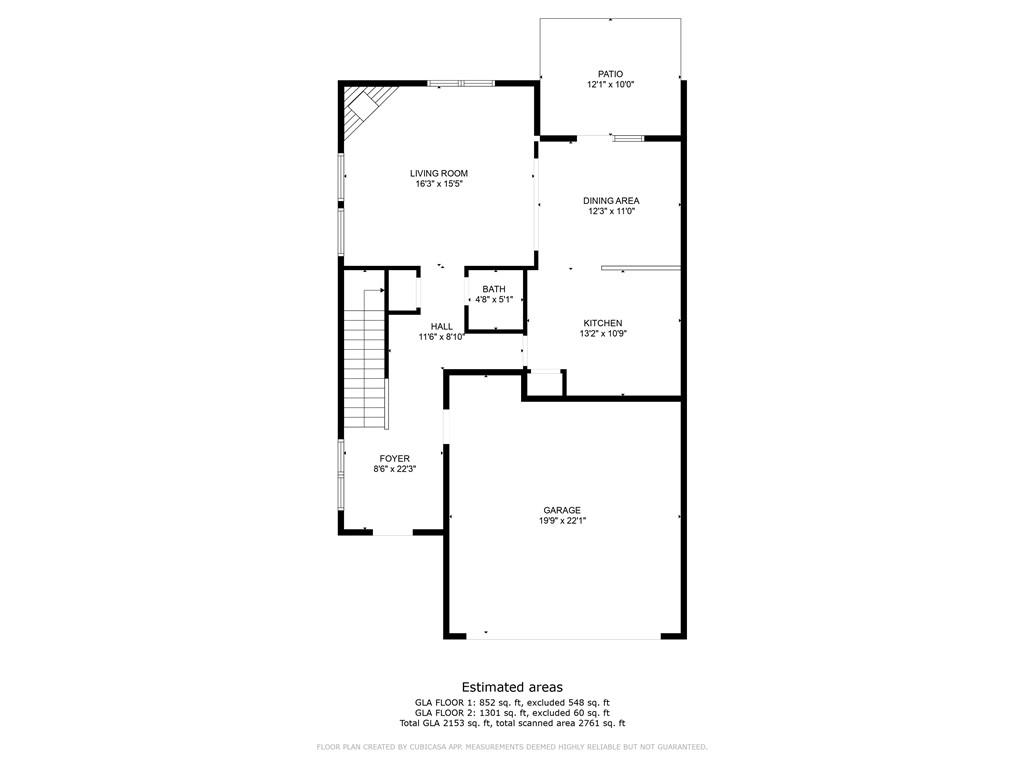
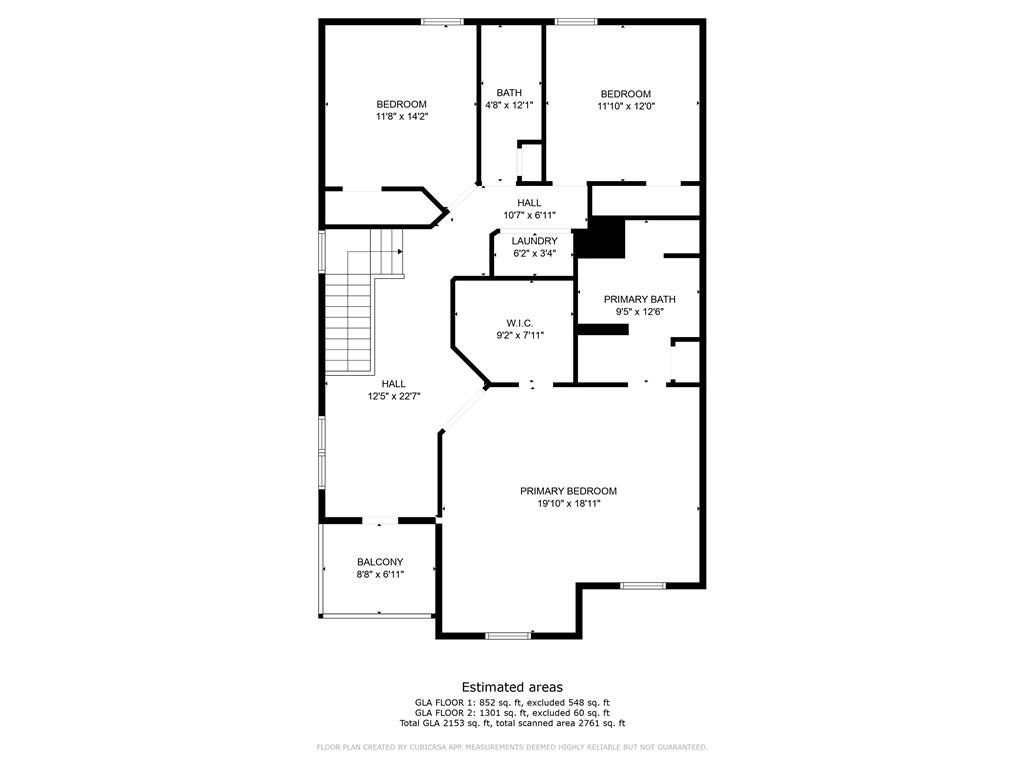
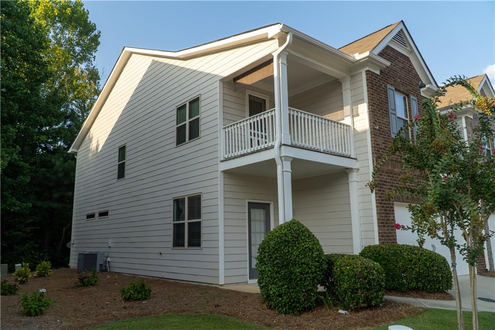
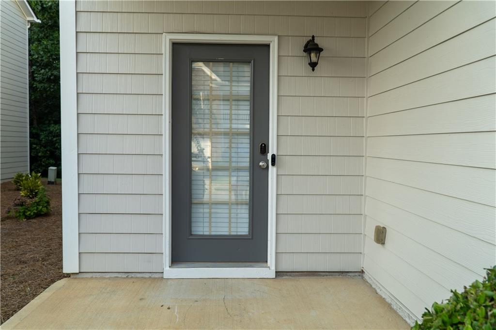
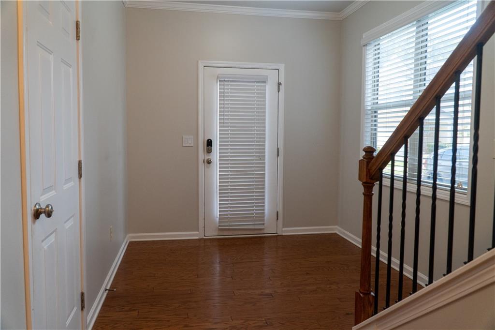
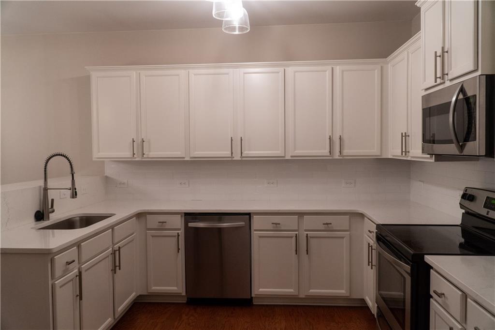
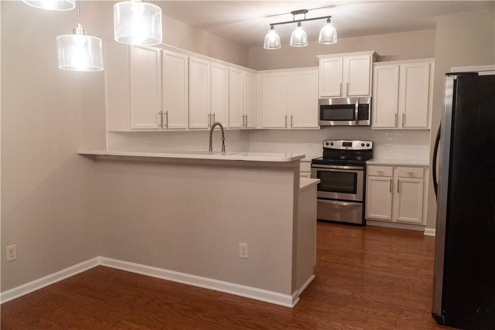
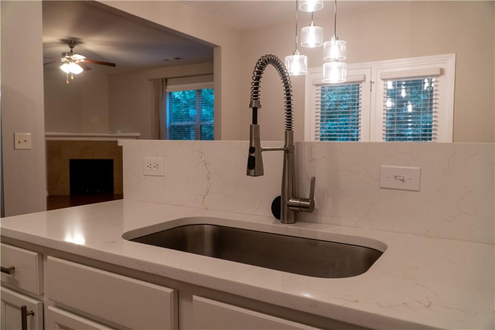
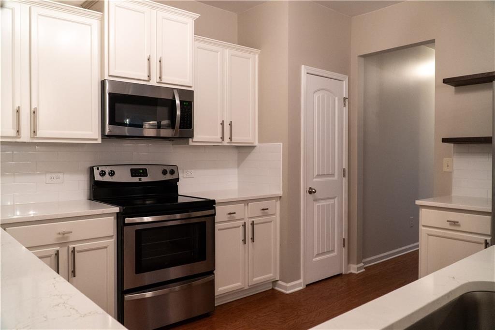
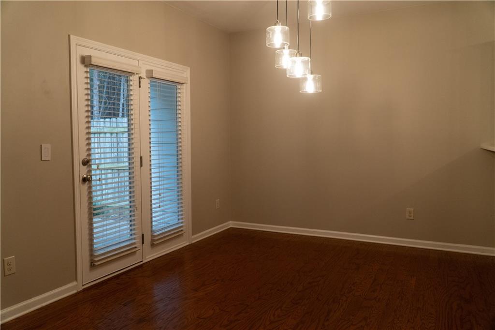
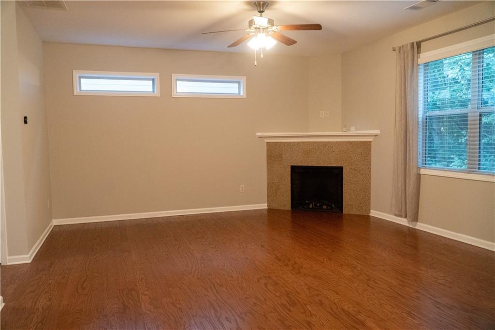
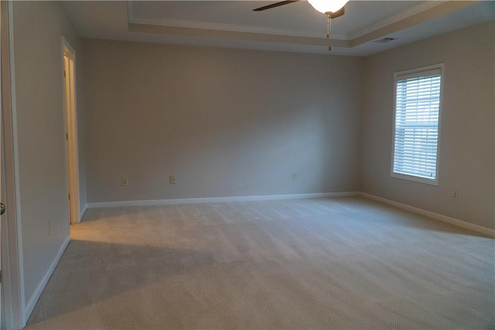
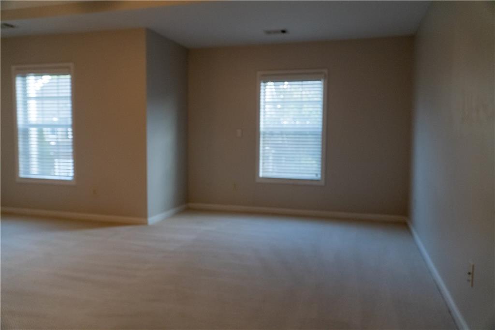
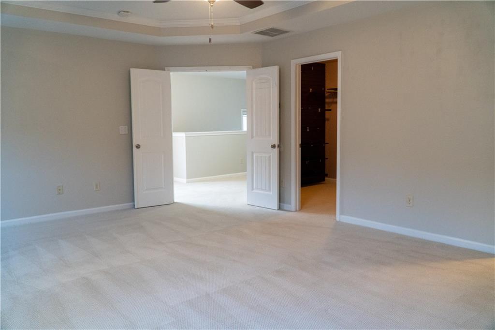
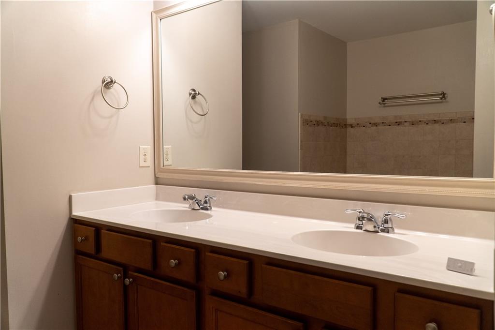
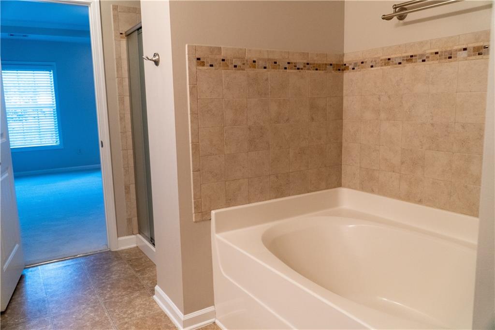
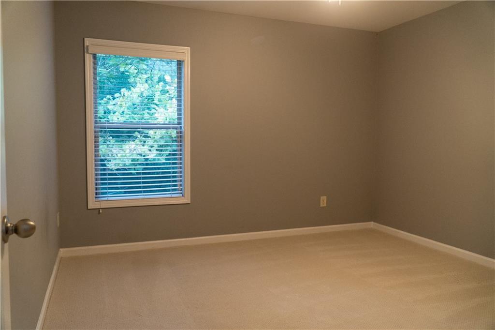
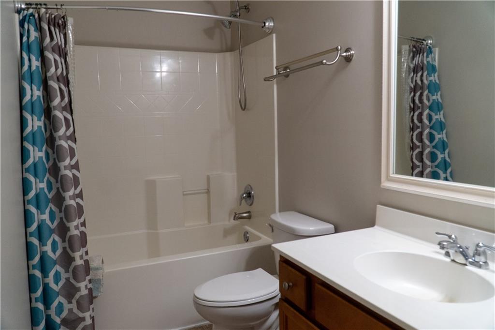
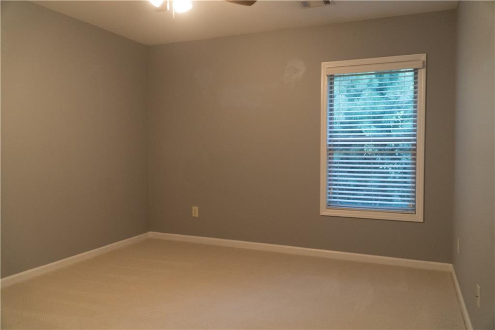
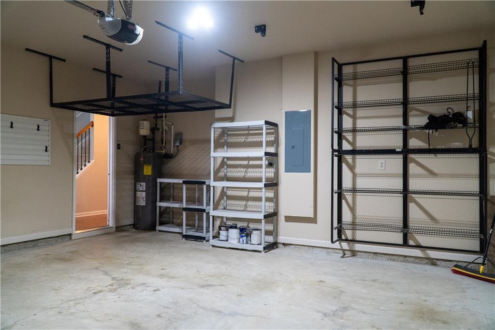
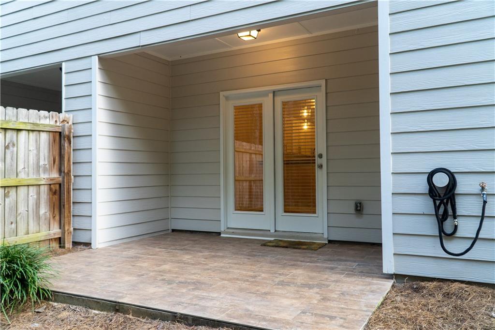
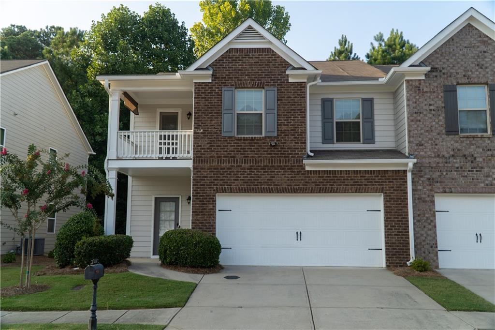
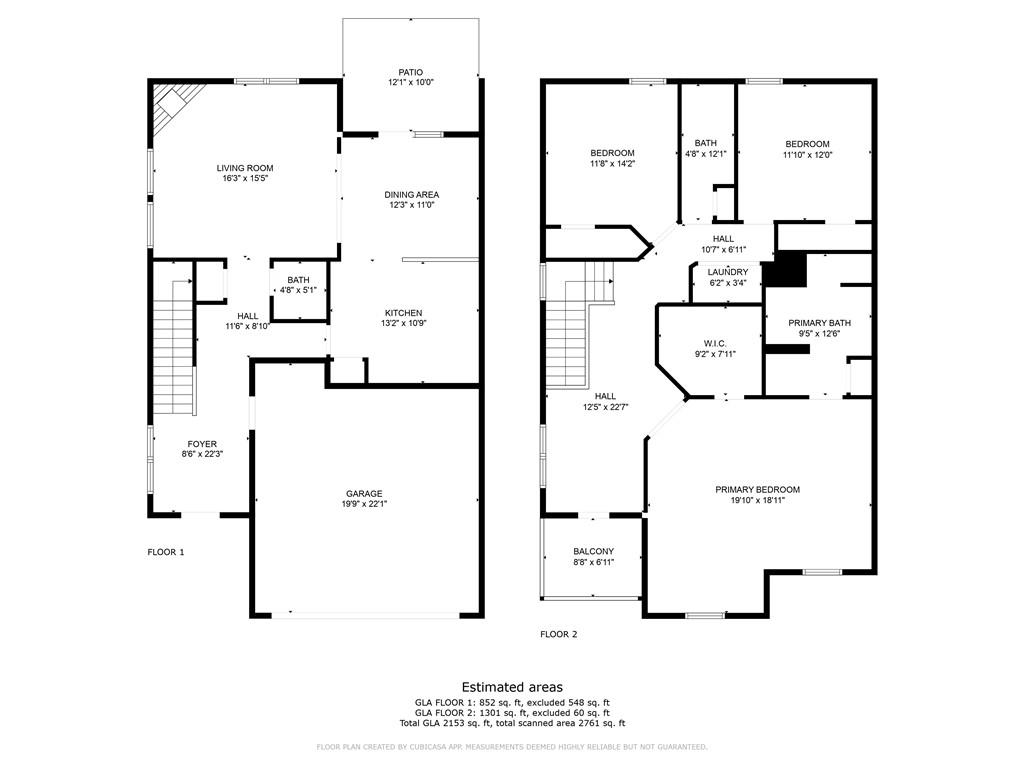
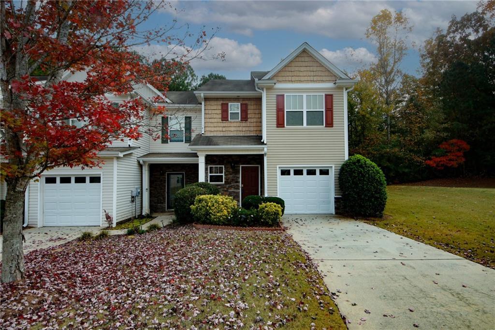
 MLS# 409784372
MLS# 409784372 