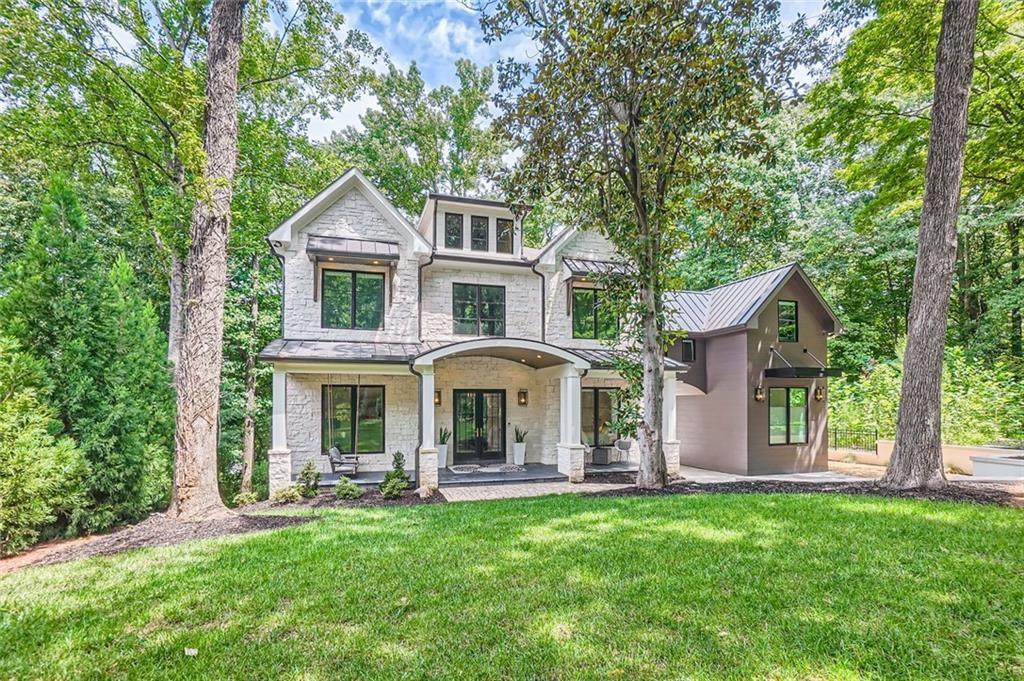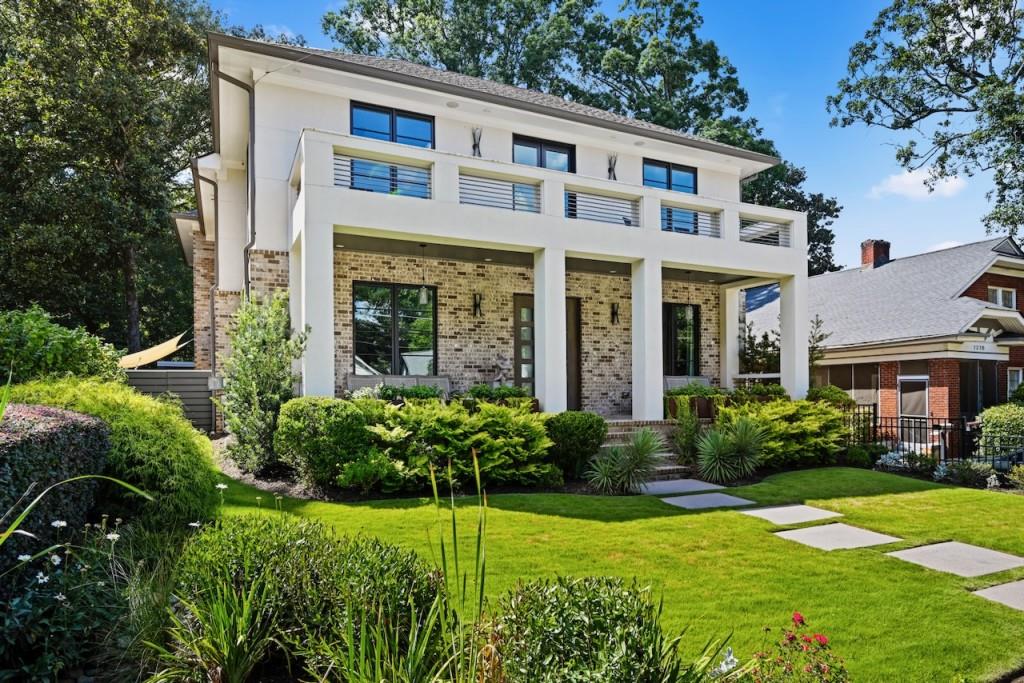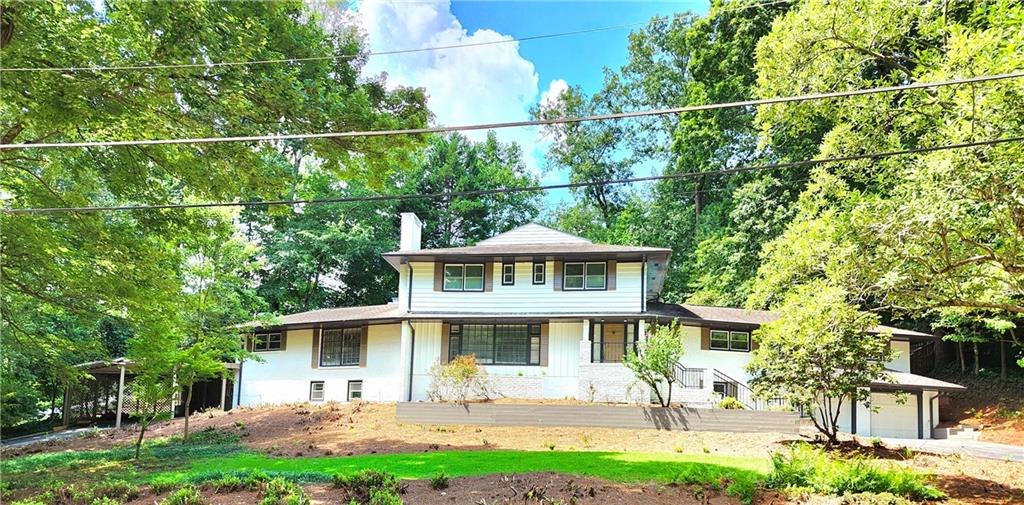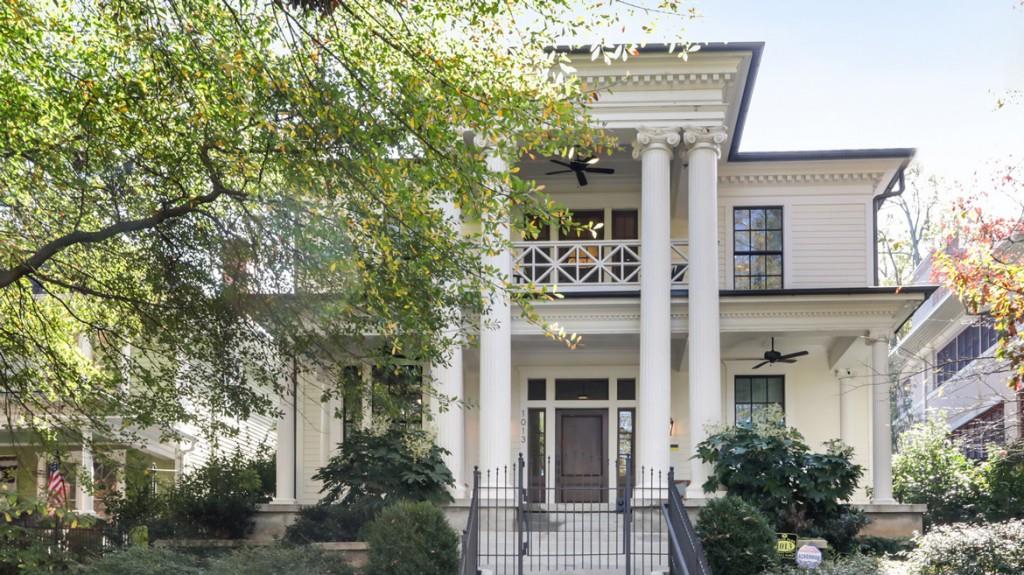Viewing Listing MLS# 403054806
Atlanta, GA 30307
- 5Beds
- 5Full Baths
- 1Half Baths
- N/A SqFt
- 2011Year Built
- 0.40Acres
- MLS# 403054806
- Rental
- Single Family Residence
- Active
- Approx Time on Market15 days
- AreaN/A
- CountyDekalb - GA
- Subdivision South Westminster Way
Overview
Make your new home in this rare Emory area five bedroom rental! This property's location offer the best of intown living....central to Emory University / Emory Hospital, CDC, and Midtown. A few blocks away is Emory Village which is filled with many shops and restaurants. Stoll to Princeton Way Park down the street. Downtown Decatur is also close by. This expansive intown residence features an upgraded kitchen with stainless steel appliances. The home features hardwood floors throughout the living area. Enjoy your evenings and weekends on the screened in back porch which is ideal for entertaining and enjoying a glass of wine with friends. There is also a huge finished basement which has its own bedroom and bathroom; a great feature for guests, in-laws, or an au pair. The back yard is a dog's paradise with great space for pets to play. There is also a separate fire pit area for roasting s'mores on a cool autumn night. The master bedroom includes a private ensuite bathroom that has dual vanities and a massive walk-in closet. All calls and questions please refer to owner of property. Listing agent is not responsible for any inaccurate information. Make an appointment to view this property right away as it won't last long!(FURNISHED OPTION AVAILABLE, please inquire if interested. Price listed is the unfurnished rate)6-24 month lease. Rent includes washer/dryer, trash pickup, landscaping, and pest control.Tenant covers electric, gas, and water/sewer. $50 application fee / $300 administrative fee due to reserve the home (non-refundable).
Association Fees / Info
Hoa: No
Community Features: None
Pets Allowed: Yes
Bathroom Info
Halfbaths: 1
Total Baths: 6.00
Fullbaths: 5
Room Bedroom Features: Oversized Master
Bedroom Info
Beds: 5
Building Info
Habitable Residence: No
Business Info
Equipment: None
Exterior Features
Fence: Fenced, Privacy
Patio and Porch: Covered, Deck
Exterior Features: Awning(s), Balcony, Private Yard
Road Surface Type: Asphalt
Pool Private: No
County: Dekalb - GA
Acres: 0.40
Pool Desc: None
Fees / Restrictions
Financial
Original Price: $7,495
Owner Financing: No
Garage / Parking
Parking Features: Attached, Garage, Garage Door Opener
Green / Env Info
Handicap
Accessibility Features: None
Interior Features
Security Ftr: Smoke Detector(s)
Fireplace Features: Circulating
Levels: Three Or More
Appliances: Dishwasher, Disposal, Dryer, Gas Oven, Gas Range, Range Hood, Refrigerator
Laundry Features: In Hall
Interior Features: Crown Molding, Double Vanity, Entrance Foyer, High Ceilings 9 ft Main, High Ceilings 9 ft Upper
Flooring: Hardwood
Spa Features: None
Lot Info
Lot Size Source: Estimated
Lot Features: Back Yard, Landscaped, Private
Lot Size: 00 x 00
Misc
Property Attached: No
Home Warranty: No
Other
Other Structures: None
Property Info
Construction Materials: Brick 4 Sides
Year Built: 2,011
Date Available: 2024-09-05T00:00:00
Furnished: Nego
Roof: Composition
Property Type: Residential Lease
Style: European
Rental Info
Land Lease: No
Expense Tenant: Cable TV, Electricity, Gas, Telephone, Water
Lease Term: 12 Months
Room Info
Kitchen Features: Cabinets White, Eat-in Kitchen, Kitchen Island, Pantry Walk-In, Solid Surface Counters, View to Family Room
Room Master Bathroom Features: Double Vanity,Separate Tub/Shower,Soaking Tub
Room Dining Room Features: Separate Dining Room
Sqft Info
Building Area Total: 4488
Building Area Source: Agent Measured
Tax Info
Tax Parcel Letter: 18-051-06-020
Unit Info
Utilities / Hvac
Cool System: Ceiling Fan(s), Central Air
Heating: Central
Utilities: Cable Available, Electricity Available, Natural Gas Available, Phone Available, Sewer Available, Underground Utilities, Water Available
Waterfront / Water
Water Body Name: None
Waterfront Features: None
Directions
N. Decatur Road to S. Westminster Way. Home in Cul-de-sacListing Provided courtesy of 12 Point Realty Advisors And Investments, Llc.
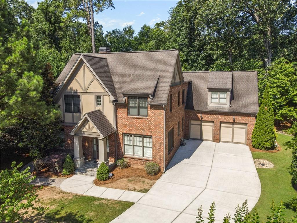
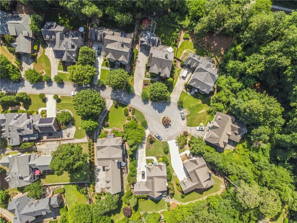
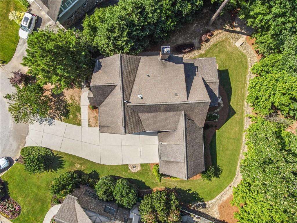
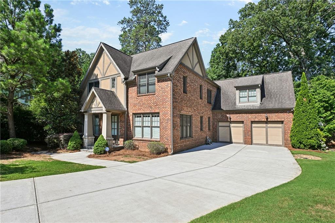
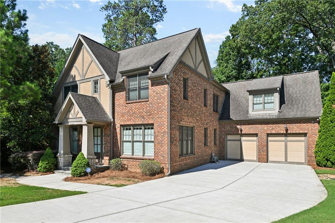
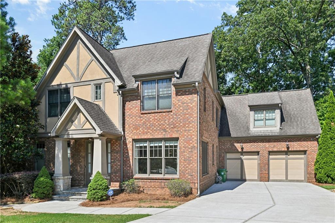
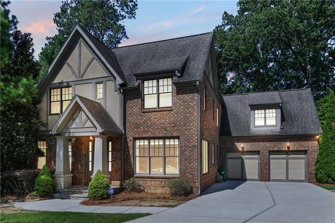
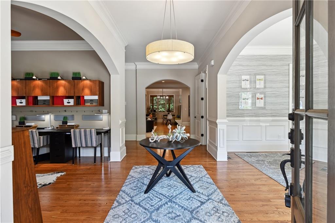
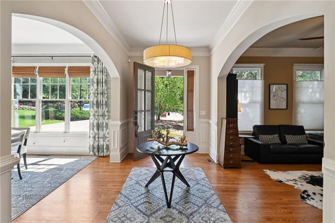
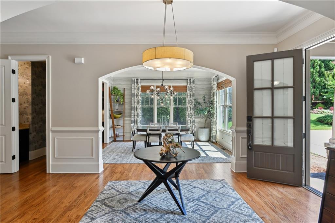
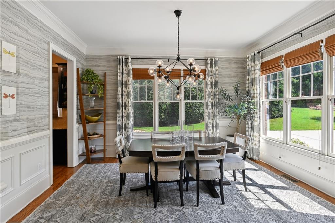
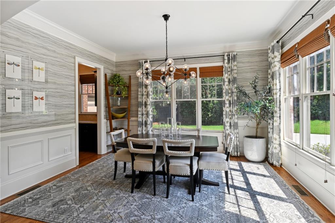
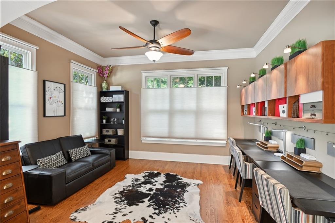
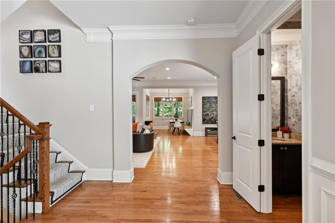
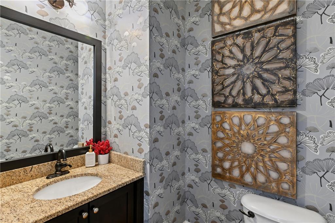
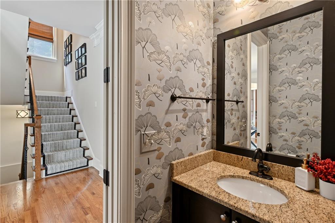
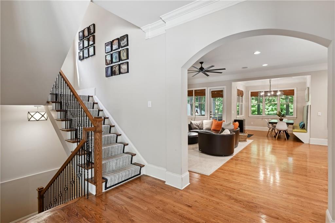
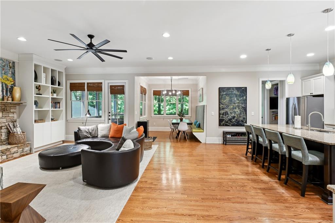
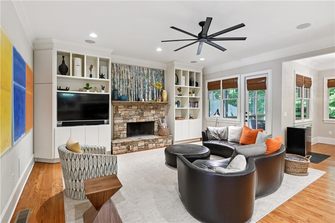
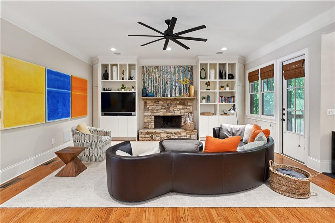
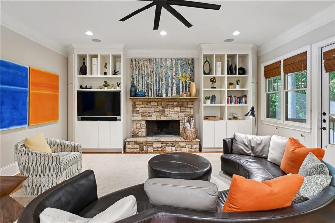
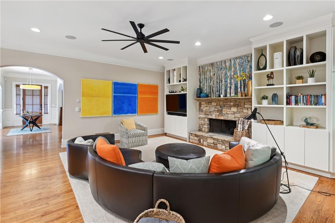
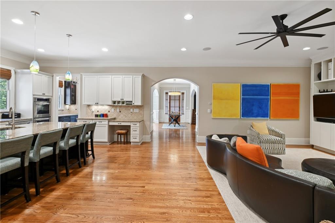
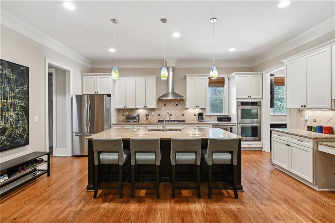
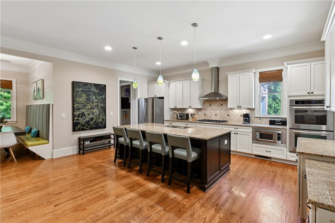
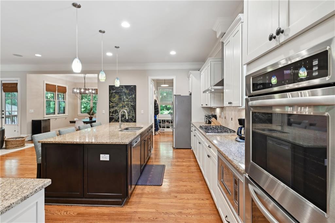
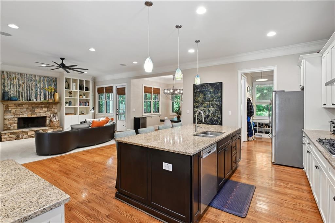
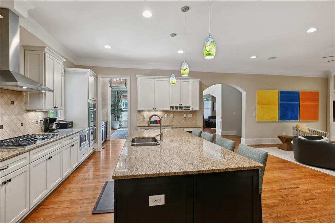
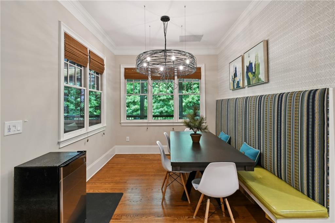
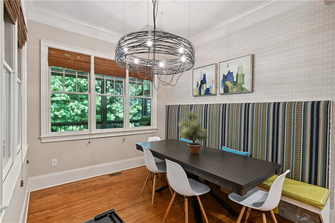
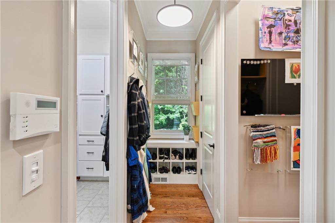
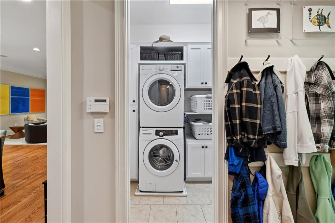
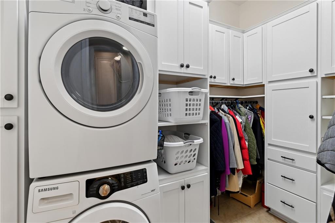
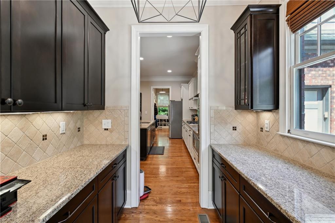
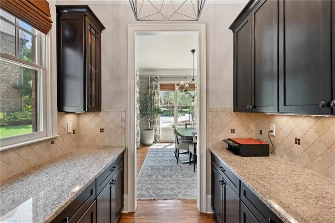
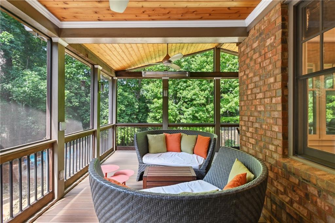
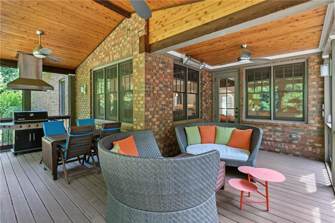
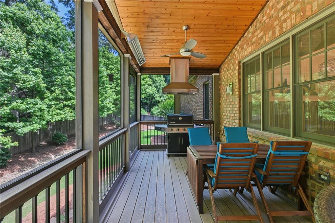
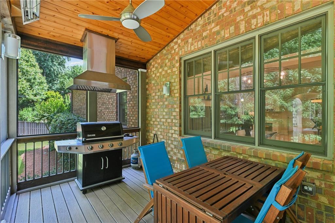
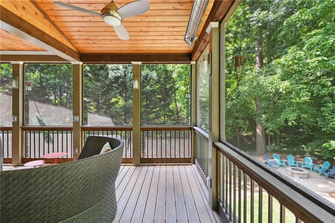
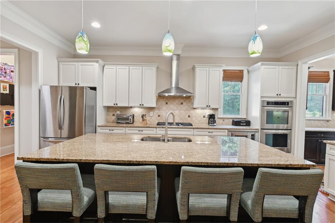
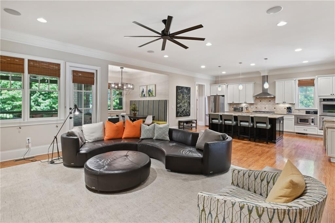
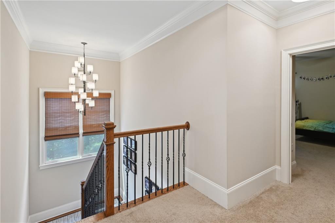
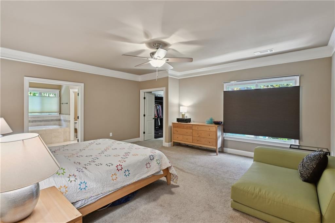
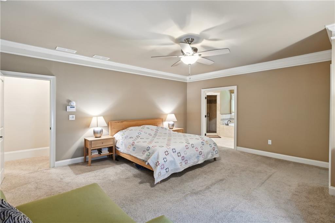
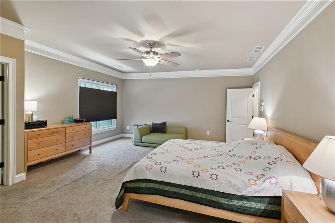
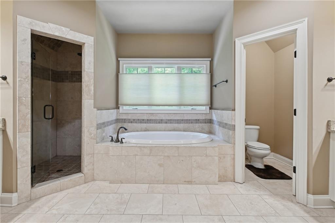
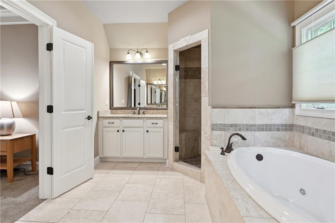
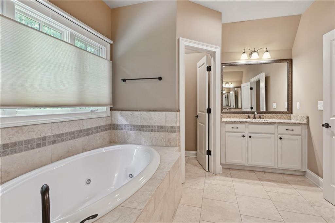
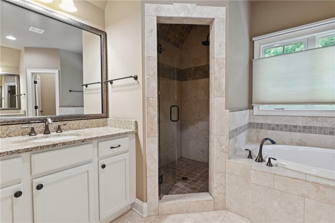
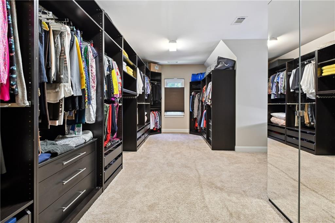
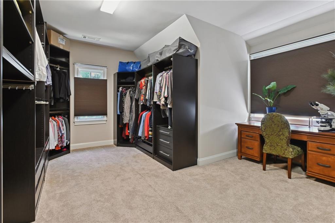
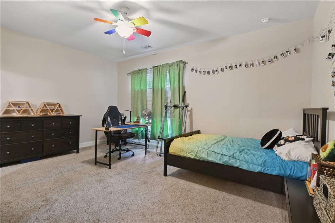
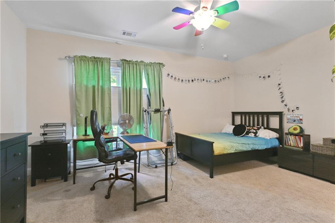
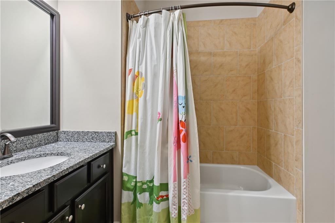
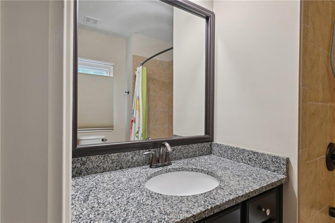
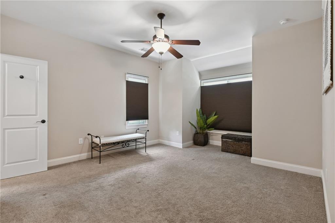
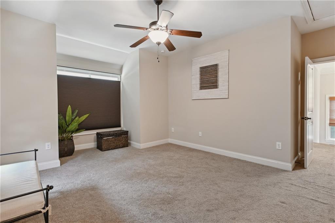
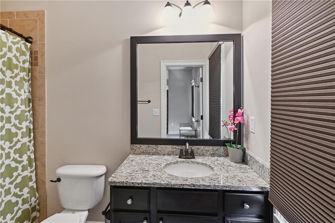
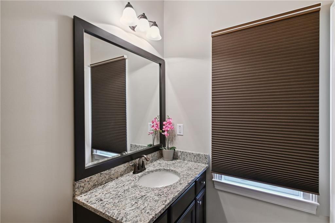
 MLS# 405267140
MLS# 405267140 