Viewing Listing MLS# 404357409
Atlanta, GA 30306
- 7Beds
- 7Full Baths
- 2Half Baths
- N/A SqFt
- 2019Year Built
- 0.25Acres
- MLS# 404357409
- Rental
- Single Family Residence
- Active
- Approx Time on Market1 month, 28 days
- AreaN/A
- CountyFulton - GA
- Subdivision None
Overview
This is the place if you're looking for a spacious home in Atlanta's coveted Morningside neighborhood. Completely furnished and available for shorter or longer term leases, this home has all the bells and whistles and is celebrity tested! There are 6 bedrooms with ensuite baths, a carriage house with a 1 bedroom apartment, a large indoor gym and truly a dream kitchen. The grounds are professionally landscaped and maintained with careful thought invested to create an outdoor retreat amongst a mature tree canopy. The main living area doors open onto a covered patio with a brick fireplace, outdoor kitchen including a BBQ, built in speakers, a variety of seating and dining options plus a fire pit. The gated driveway offers plenty of secured parking and leads to the fenced, private oasis of a backyard. With almost 5,700 sq ft., this is a fabulous home for entertaining or retreating in style and comfort. Within a short walking distance are numerous amenities including one of the best bakeries in Atlanta, Alon's. Morningside is adjacent to the Virginia Highland district with an abundance of quaint shops and a multitude of restaurants. Hop on an electric bike and check out Piedmont Park where you can easily access the 22 mile long Beltline linear park connecting you to over 40 neighborhoods, the Carter Center, Freedom Park, The PATH, funky Little 5 Points and the hottest historic neighborhood, Inman Park. This home is also offered for sale and is priced at $2,5m.
Association Fees / Info
Hoa: No
Community Features: Near Beltline, Near Public Transport, Near Schools, Near Shopping, Near Trails/Greenway, Park
Pets Allowed: Call
Bathroom Info
Main Bathroom Level: 1
Halfbaths: 2
Total Baths: 9.00
Fullbaths: 7
Room Bedroom Features: Oversized Master
Bedroom Info
Beds: 7
Building Info
Habitable Residence: No
Business Info
Equipment: None
Exterior Features
Fence: Back Yard, Fenced, Front Yard
Patio and Porch: Covered
Exterior Features: Awning(s), Permeable Paving, Private Entrance, Private Yard
Road Surface Type: None
Pool Private: No
County: Fulton - GA
Acres: 0.25
Pool Desc: None
Fees / Restrictions
Financial
Original Price: $20,000
Owner Financing: No
Garage / Parking
Parking Features: Driveway, Garage, Garage Door Opener, Parking Pad
Green / Env Info
Handicap
Accessibility Features: None
Interior Features
Security Ftr: Closed Circuit Camera(s), Fire Alarm, Secured Garage/Parking
Fireplace Features: Other Room
Levels: Three Or More
Appliances: Dishwasher, Disposal, Dryer, Gas Cooktop, Gas Oven, Microwave, Range Hood, Refrigerator, Self Cleaning Oven
Laundry Features: In Hall, Upper Level, Other
Interior Features: Entrance Foyer, High Ceilings 10 ft Main, High Speed Internet, Walk-In Closet(s), Wet Bar
Flooring: Carpet, Ceramic Tile, Hardwood, Stone
Spa Features: None
Lot Info
Lot Size Source: Other
Lot Features: Back Yard, Front Yard, Landscaped, Level, Private
Misc
Property Attached: No
Home Warranty: No
Other
Other Structures: None
Property Info
Construction Materials: Brick, Brick 4 Sides, Stucco
Year Built: 2,019
Date Available: 2024-09-12T00:00:00
Furnished: Furn
Roof: Composition
Property Type: Residential Lease
Style: Contemporary, Modern, Traditional
Rental Info
Land Lease: No
Expense Tenant: None
Lease Term: Other
Room Info
Kitchen Features: Breakfast Bar, Cabinets White, Eat-in Kitchen, Keeping Room, Kitchen Island, Other Surface Counters, Pantry, Pantry Walk-In, Solid Surface Counters, View to Family Room
Room Master Bathroom Features: Double Vanity,Separate Tub/Shower,Soaking Tub
Room Dining Room Features: Butlers Pantry,Separate Dining Room
Sqft Info
Building Area Total: 4785
Building Area Source: Owner
Tax Info
Tax Parcel Letter: 17 000200100133
Unit Info
Utilities / Hvac
Cool System: Ceiling Fan(s)
Heating: Central
Utilities: Other
Waterfront / Water
Water Body Name: None
Waterfront Features: None
Directions
GPSListing Provided courtesy of Harry Norman Realtors
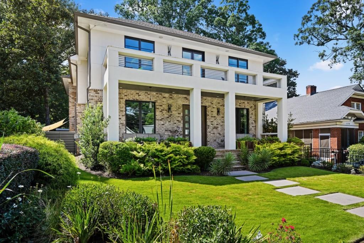
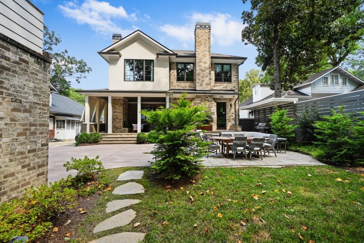
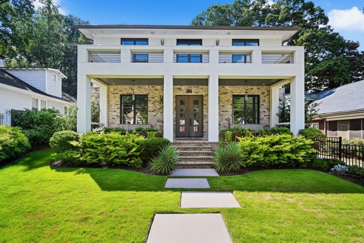
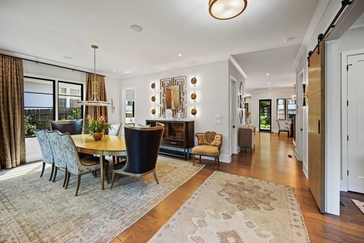
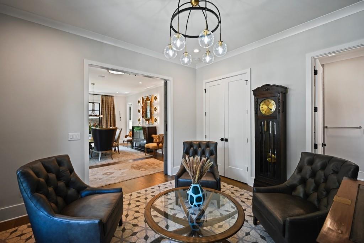
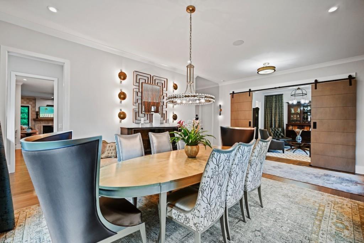
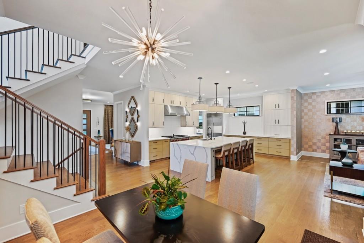
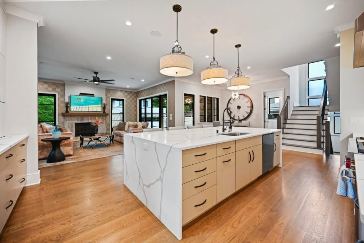
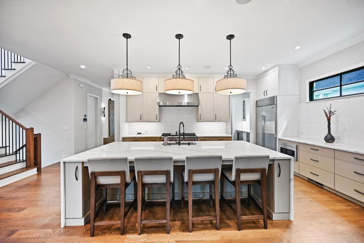
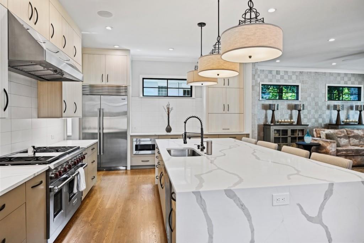
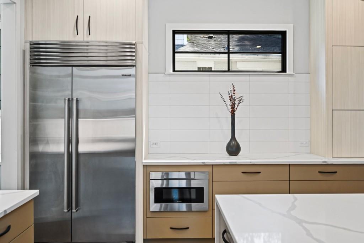
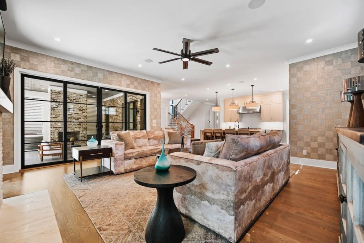
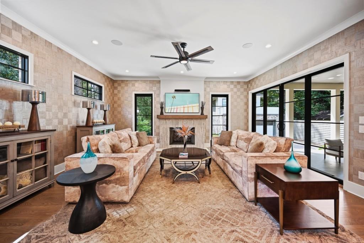
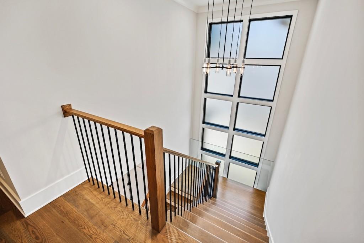
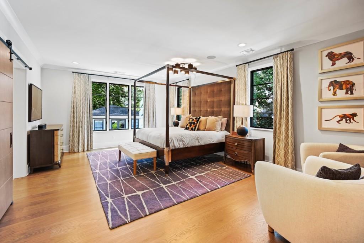
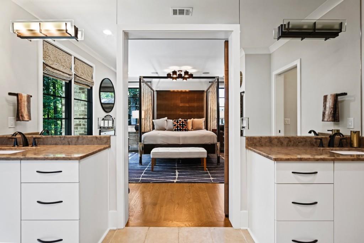
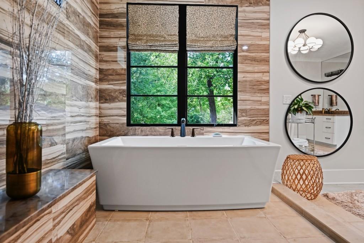
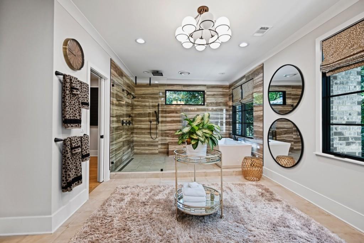
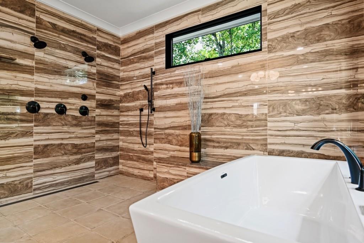
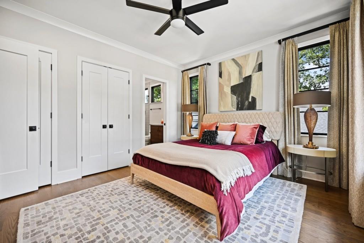
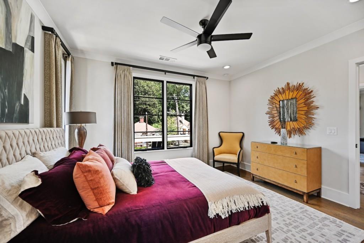
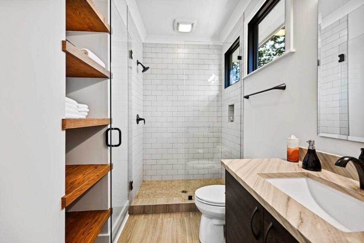
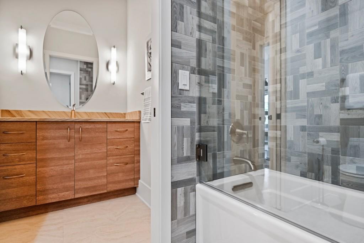
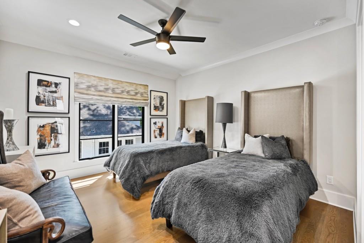
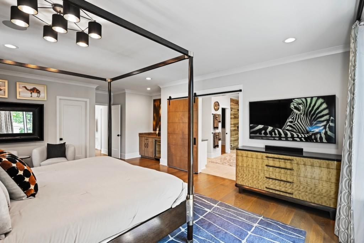
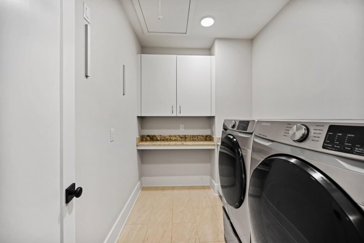
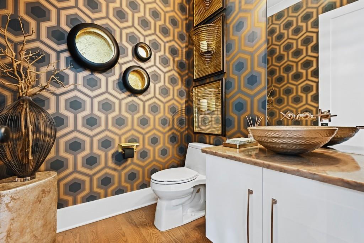
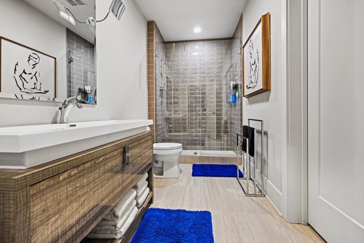
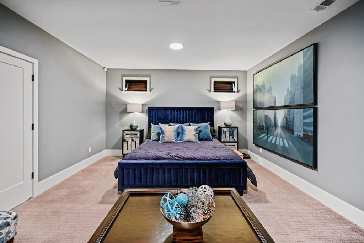
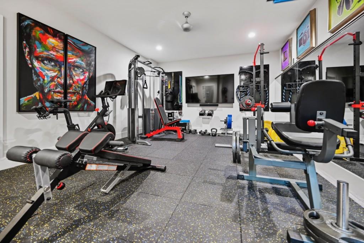
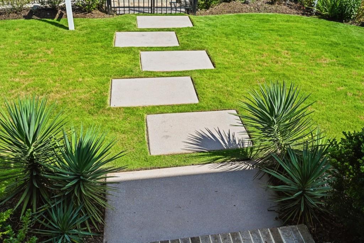
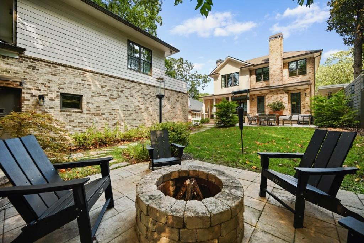
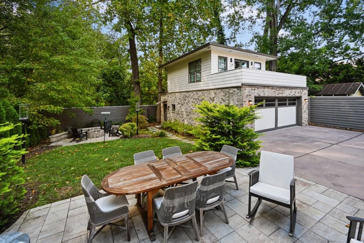
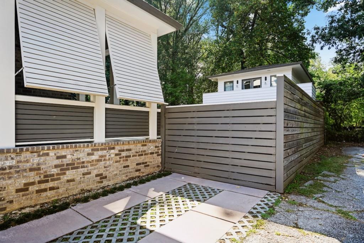
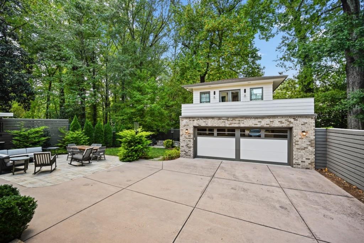
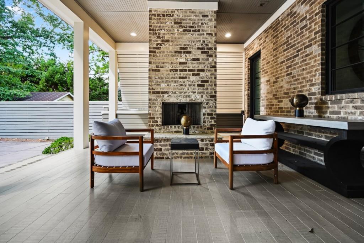
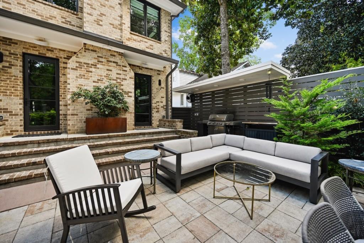
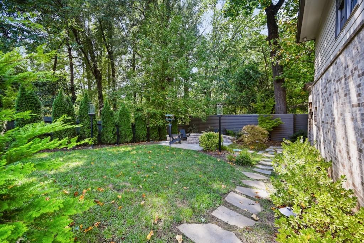
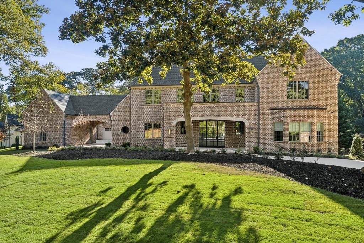
 MLS# 409584292
MLS# 409584292 