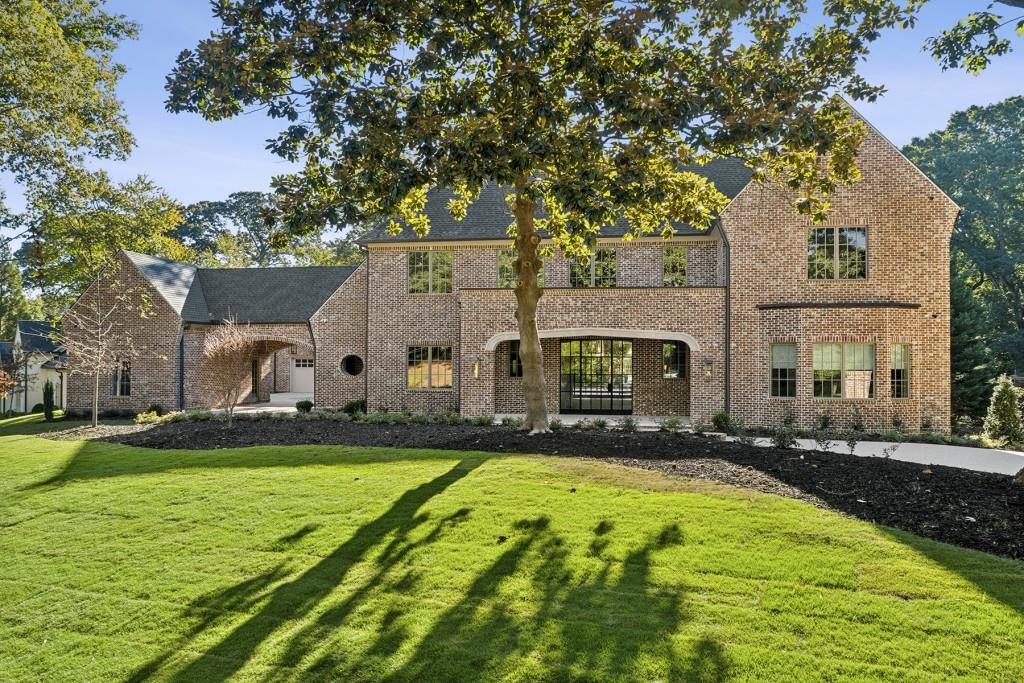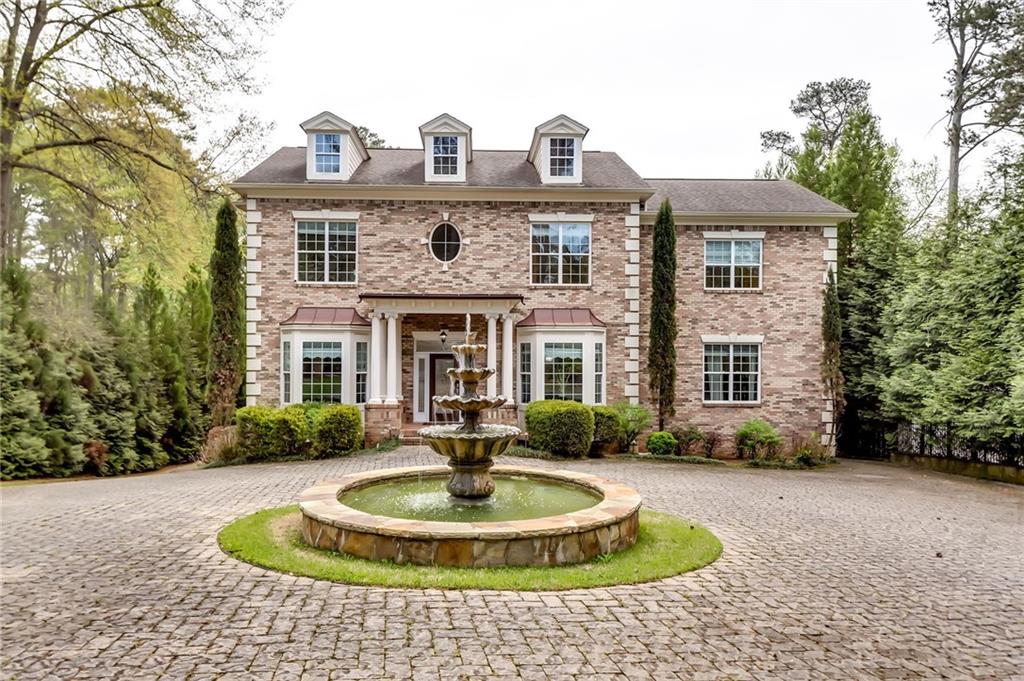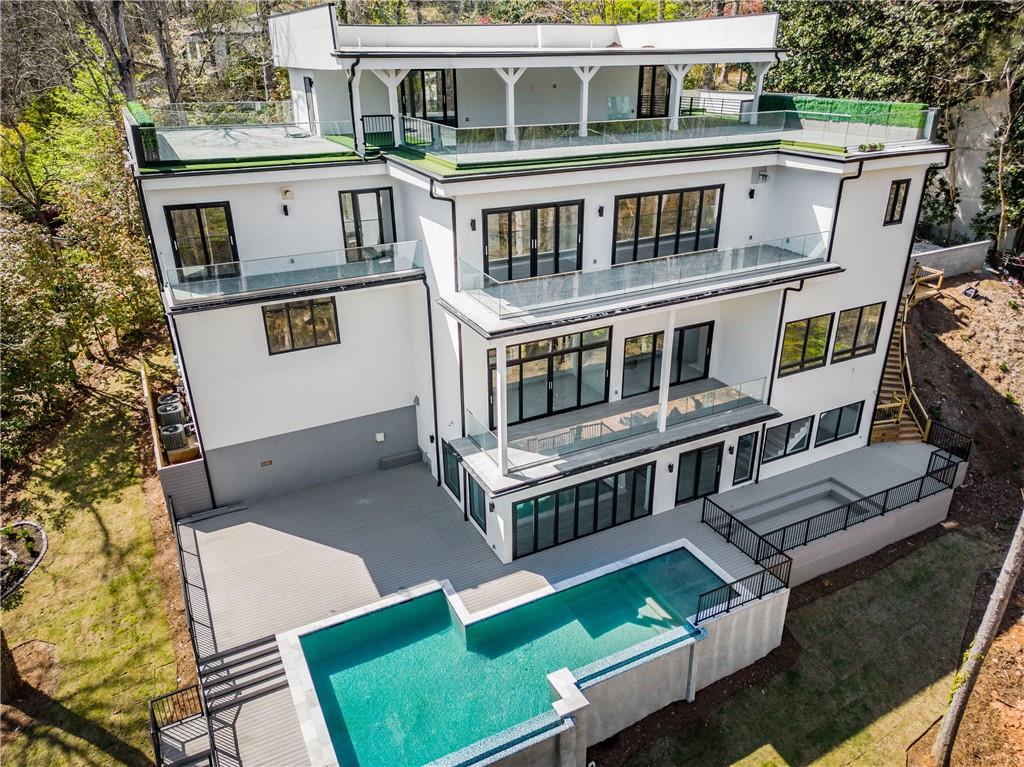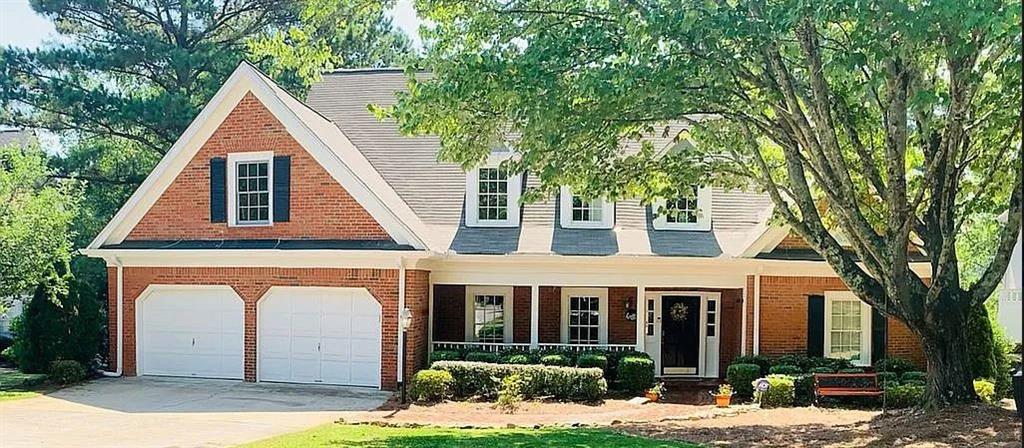Viewing Listing MLS# 401405124
Atlanta, GA 30307
- 6Beds
- 5Full Baths
- 1Half Baths
- N/A SqFt
- 2013Year Built
- 0.18Acres
- MLS# 401405124
- Rental
- Single Family Residence
- Active
- Approx Time on Market2 months, 18 days
- AreaN/A
- CountyFulton - GA
- Subdivision None
Overview
An extraordinary custom Inman Park home with separate guest or in-law suite above garage with full kitchen, W/D and bathroom! Well-located within a short stroll to all the action in Virginia Highlands, Piedmont Park, Ponce City Market, The Beltline and more. An open family style kitchen with quartz counters, Sub-zero fridge, 6 burner gas Viking range with griddle, under counter microwave and butler's pantry with wet bar walk-in pantry. Built-in breakfast nook and large dining room with vaulted ceiling. Large open living space with double-sided fireplace to screened porch. Main floor guest room with en suite and wide plank reclaimed hardwoods up and down. Make life easy with your integrated home automation system. Upstairs massive owner's suite with huge walk-in closet, separate tub and shower. Convenient two car attached garage, and heated saltwater pool!
Association Fees / Info
Hoa: No
Community Features: None
Pets Allowed: Yes
Bathroom Info
Main Bathroom Level: 1
Halfbaths: 1
Total Baths: 6.00
Fullbaths: 5
Room Bedroom Features: Master on Main
Bedroom Info
Beds: 6
Building Info
Habitable Residence: No
Business Info
Equipment: Home Theater
Exterior Features
Fence: Fenced, Front Yard
Patio and Porch: Covered, Front Porch, Rear Porch, Screened
Exterior Features: Garden, Private Entrance, Rain Gutters
Road Surface Type: Concrete
Pool Private: Yes
County: Fulton - GA
Acres: 0.18
Pool Desc: Heated, Private, Salt Water
Fees / Restrictions
Financial
Original Price: $20,000
Owner Financing: No
Garage / Parking
Parking Features: Attached, Covered, Garage, Garage Door Opener, Garage Faces Rear
Green / Env Info
Handicap
Accessibility Features: None
Interior Features
Security Ftr: Fire Alarm, Secured Garage/Parking, Security Lights, Security System Owned, Smoke Detector(s)
Fireplace Features: Living Room, Outside
Levels: Two
Appliances: Dishwasher, Disposal, Double Oven, Dryer, Electric Oven, Gas Cooktop, Gas Range, Microwave, Refrigerator, Washer
Laundry Features: Laundry Room, Main Level
Interior Features: Double Vanity, Entrance Foyer, High Ceilings 10 ft Main, High Speed Internet, Walk-In Closet(s)
Flooring: Hardwood
Spa Features: None
Lot Info
Lot Size Source: Public Records
Lot Features: Other
Misc
Property Attached: No
Home Warranty: No
Other
Other Structures: Guest House,Pool House,Shed(s)
Property Info
Construction Materials: Frame
Year Built: 2,013
Date Available: 2024-08-23T00:00:00
Furnished: Furn
Roof: Concrete
Property Type: Residential Lease
Style: Traditional
Rental Info
Land Lease: No
Expense Tenant: Cable TV, Electricity, Exterior Maintenance, Gas, Grounds Care, Pest Control, Repairs, Taxes, Trash Collection, Water
Lease Term: Other
Room Info
Kitchen Features: Cabinets White, Country Kitchen, Keeping Room, Kitchen Island, Other Surface Counters, Pantry, Pantry Walk-In, Solid Surface Counters, Stone Counters, View to Family Room
Room Master Bathroom Features: Double Vanity,Separate Tub/Shower,Soaking Tub,Vaul
Room Dining Room Features: Great Room,Open Concept
Sqft Info
Building Area Total: 4182
Building Area Source: Public Records
Tax Info
Tax Parcel Letter: 14-0014-0008-105-4
Unit Info
Utilities / Hvac
Cool System: Ceiling Fan(s), Central Air, Electric
Heating: Central, Heat Pump, Hot Water, Natural Gas
Utilities: Cable Available, Electricity Available, Natural Gas Available, Sewer Available, Water Available
Waterfront / Water
Water Body Name: None
Waterfront Features: None
Directions
UPSListing Provided courtesy of Harry Norman Realtors
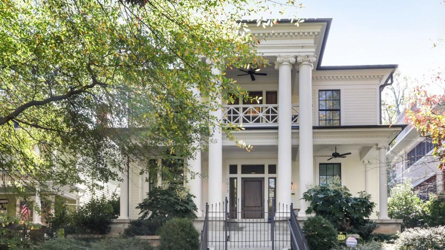
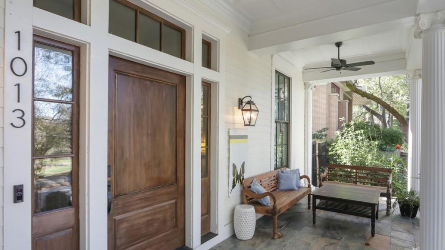
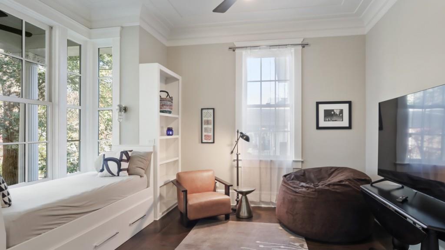
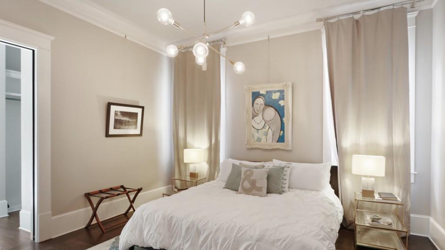
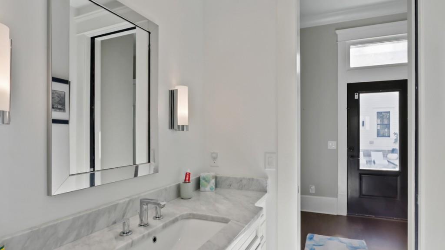
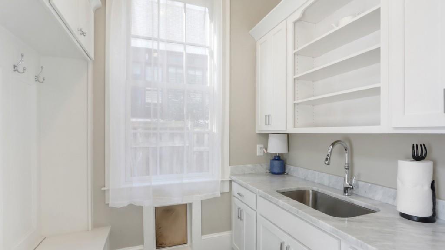
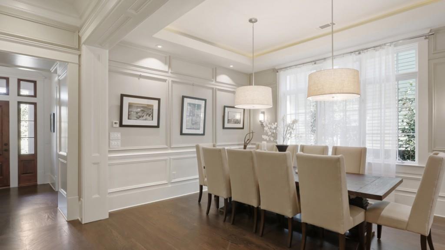
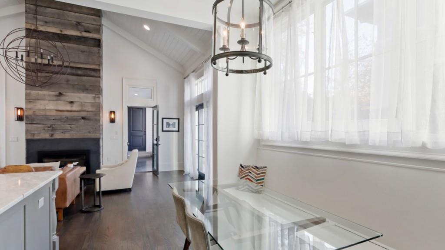
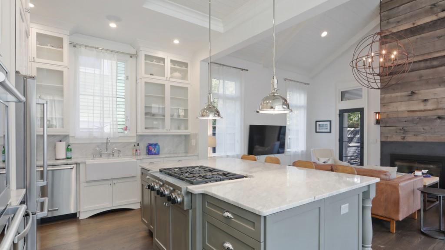
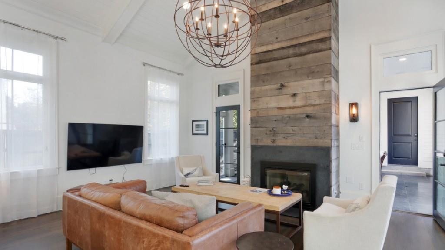
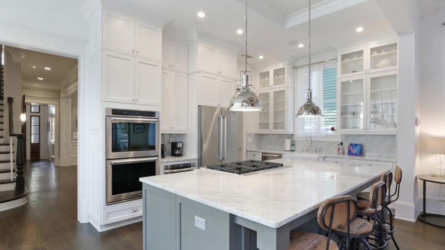
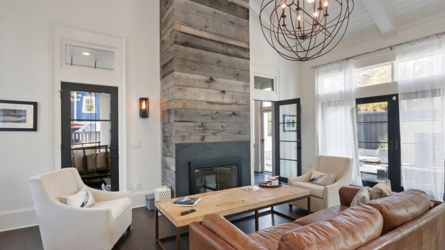
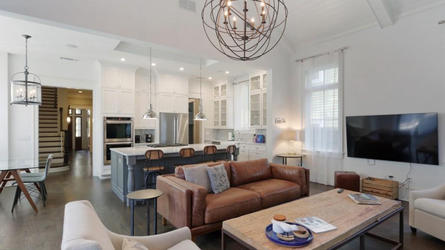
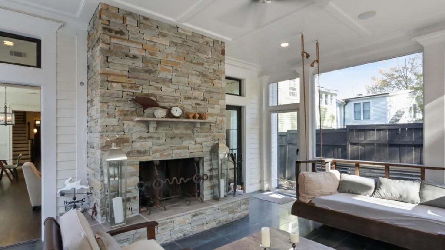
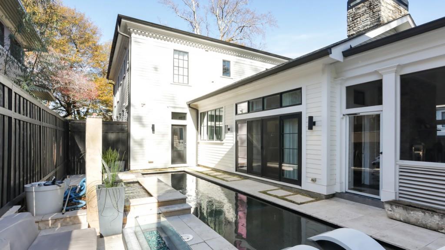
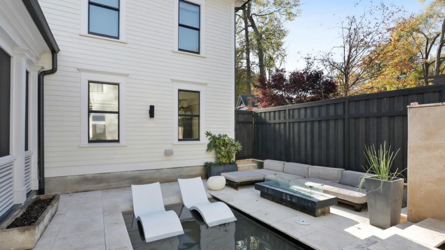
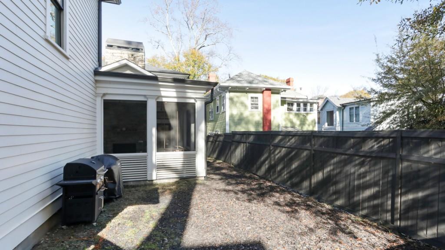
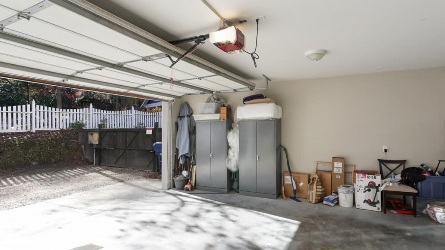
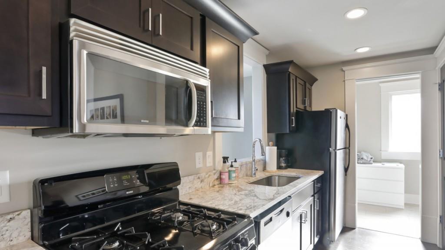
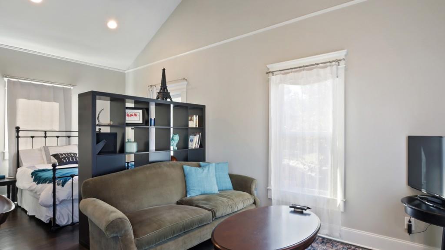
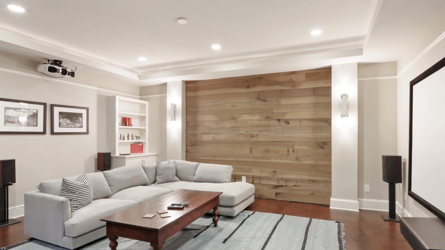
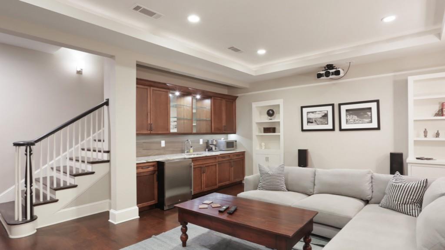
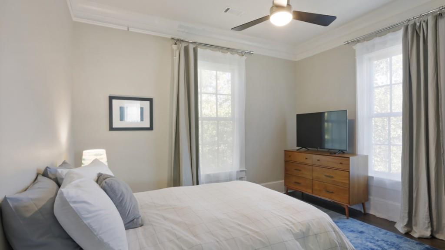
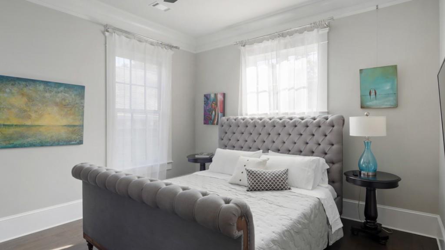
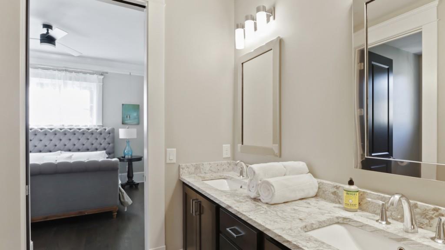
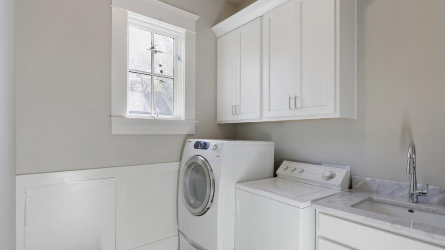
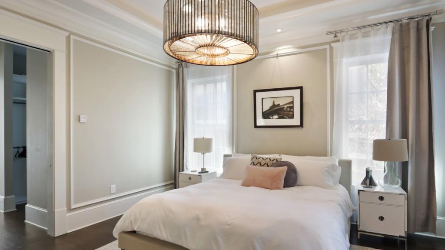
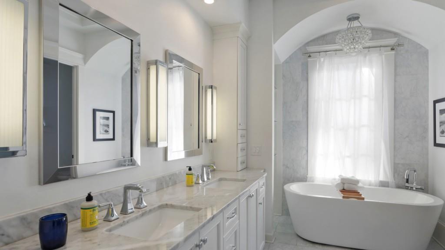
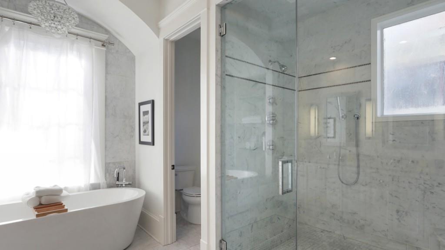
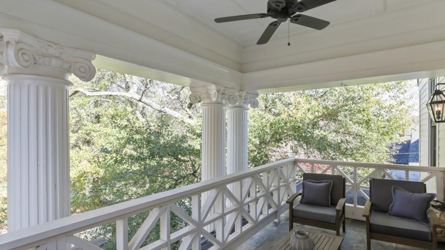
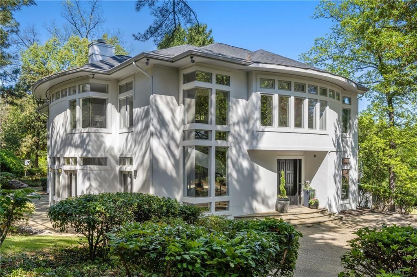
 MLS# 410386839
MLS# 410386839 