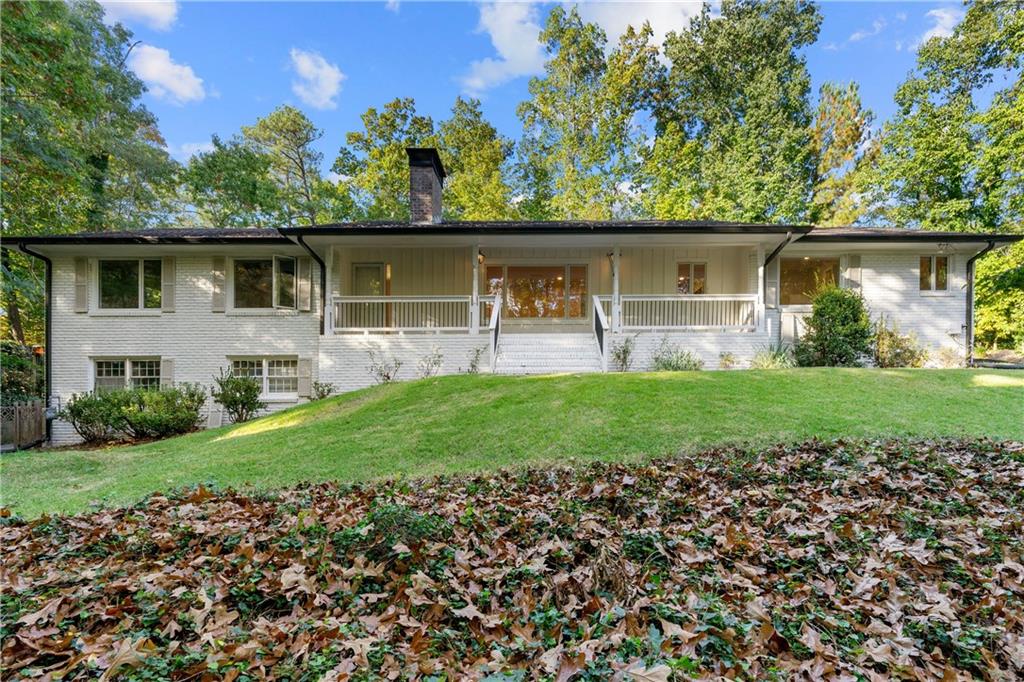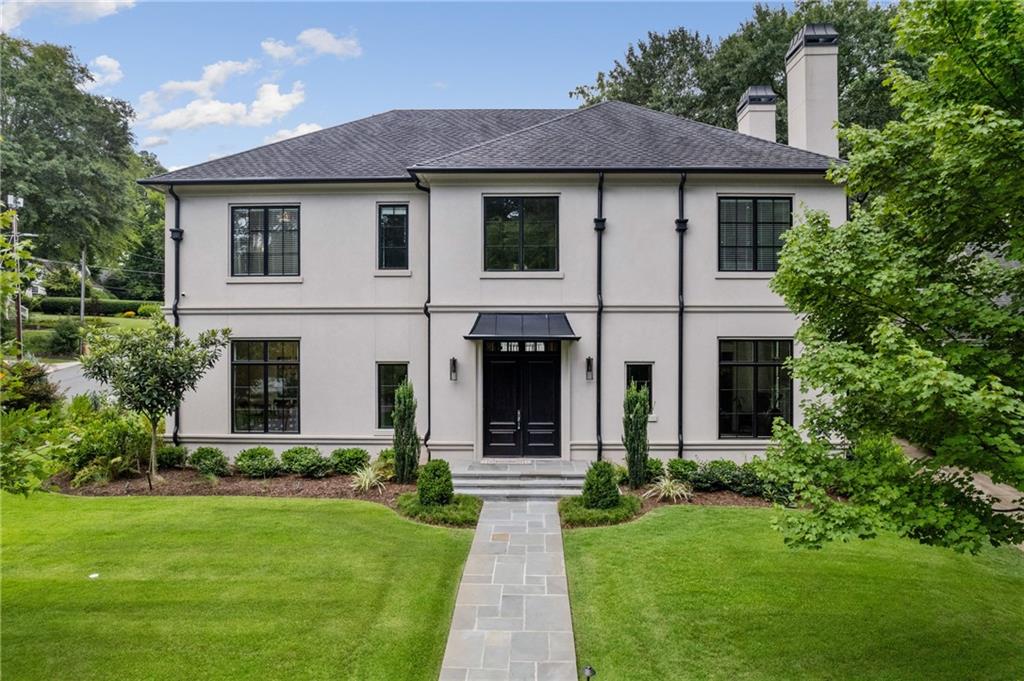Viewing Listing MLS# 390086996
Atlanta, GA 30306
- 4Beds
- 4Full Baths
- 1Half Baths
- N/A SqFt
- 1930Year Built
- 0.33Acres
- MLS# 390086996
- Rental
- Single Family Residence
- Active
- Approx Time on Market4 months, 10 days
- AreaN/A
- CountyDekalb - GA
- Subdivision Virginia Highland
Overview
Renovated hilltop Virginia Highland 2 story w/dramatic entry hall and high-end architectural features. Chef's kitchen with custom cabinets, granite countertops, high-end appliances, island gas cooking with bar seating, and breakfast area. Grand piano size living room with decorative fireplace and built-in cabinets. Family room with 2 sets of french doors to patio and back yard. Each bedroom has private bath. Primary bath with jetted tub, separate shower, and separate vanities. Additional den/office on main level. Entry hall with 4 classic columns, perfect for art displays. High ceilings main level, hardwood floors, and plantation shutters. 2 car detached garage. The application process involves checking credit, income, and running national criminal background reports. Please email all inquires. information, and showing requests.
Association Fees / Info
Hoa: No
Community Features: Homeowners Assoc, Near Public Transport, Near Schools, Near Shopping, Near Trails/Greenway, Park, Restaurant, Sidewalks
Pets Allowed: Call
Bathroom Info
Main Bathroom Level: 1
Halfbaths: 1
Total Baths: 5.00
Fullbaths: 4
Room Bedroom Features: Oversized Master, Sitting Room, Split Bedroom Plan
Bedroom Info
Beds: 4
Building Info
Habitable Residence: No
Business Info
Equipment: None
Exterior Features
Fence: None
Patio and Porch: Covered, Deck, Patio, Side Porch
Exterior Features: Balcony, Private Entrance, Private Yard
Road Surface Type: Asphalt, Paved
Pool Private: No
County: Dekalb - GA
Acres: 0.33
Pool Desc: None
Fees / Restrictions
Financial
Original Price: $6,800
Owner Financing: No
Garage / Parking
Parking Features: Detached, Driveway, Garage, Garage Door Opener, Garage Faces Front, Kitchen Level
Green / Env Info
Handicap
Accessibility Features: None
Interior Features
Security Ftr: Security System Owned, Smoke Detector(s)
Fireplace Features: Decorative, Living Room
Levels: Two
Appliances: Dishwasher, Disposal, Dryer, Gas Range, Gas Water Heater, Microwave, Refrigerator, Washer
Laundry Features: In Hall, Laundry Room, Upper Level
Interior Features: Bookcases, Crown Molding, Double Vanity, Entrance Foyer, High Ceilings 9 ft Upper, High Ceilings 10 ft Main, High Speed Internet, His and Hers Closets, Tray Ceiling(s), Walk-In Closet(s)
Flooring: Ceramic Tile, Hardwood
Spa Features: None
Lot Info
Lot Size Source: Owner
Lot Features: Back Yard, Landscaped, Private, Sloped, Steep Slope, Wooded
Lot Size: 72 x 174
Misc
Property Attached: No
Home Warranty: No
Other
Other Structures: None
Property Info
Construction Materials: Brick 4 Sides
Year Built: 1,930
Date Available: 2024-10-01T00:00:00
Furnished: Unfu
Roof: Composition
Property Type: Residential Lease
Style: Traditional, Tudor
Rental Info
Land Lease: No
Expense Tenant: Cable TV, Electricity, Gas, Grounds Care, Pest Control, Security, Telephone, Water
Lease Term: 12 Months
Room Info
Kitchen Features: Breakfast Bar, Breakfast Room, Cabinets Stain, Country Kitchen, Eat-in Kitchen, Kitchen Island, Stone Counters, View to Family Room
Room Master Bathroom Features: Double Vanity,Separate Tub/Shower,Whirlpool Tub
Room Dining Room Features: Open Concept,Seats 12+
Sqft Info
Building Area Total: 2811
Building Area Source: Owner
Tax Info
Tax Parcel Letter: 18-001-03-014
Unit Info
Utilities / Hvac
Cool System: Ceiling Fan(s), Central Air, Zoned
Heating: Central, Forced Air, Natural Gas, Zoned
Utilities: Cable Available, Electricity Available, Natural Gas Available, Phone Available, Sewer Available, Water Available
Waterfront / Water
Water Body Name: None
Waterfront Features: None
Directions
From Ponce de Leon Ave and Briarcliff Rd., head north on Briarcliff Rd. to left on Stillwood Dr.Listing Provided courtesy of Property Consultants, Inc.
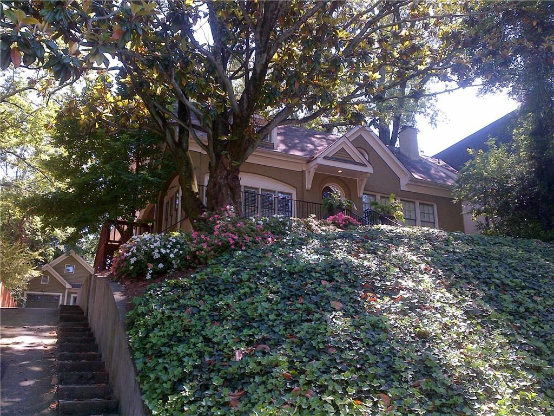
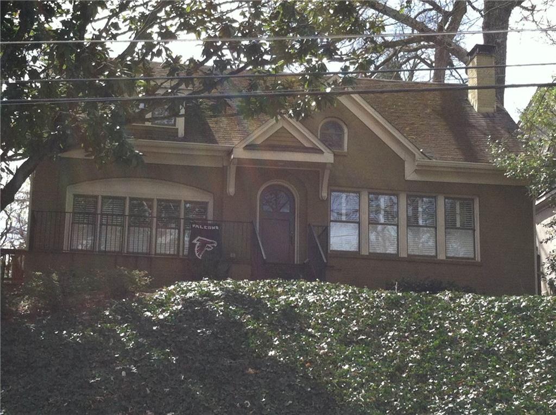
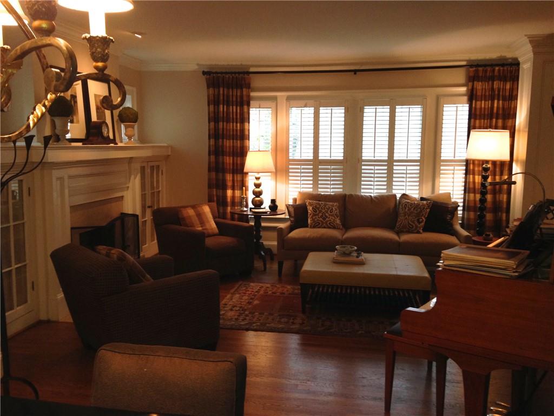
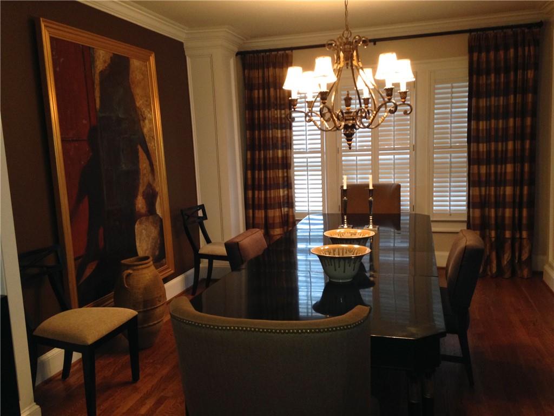
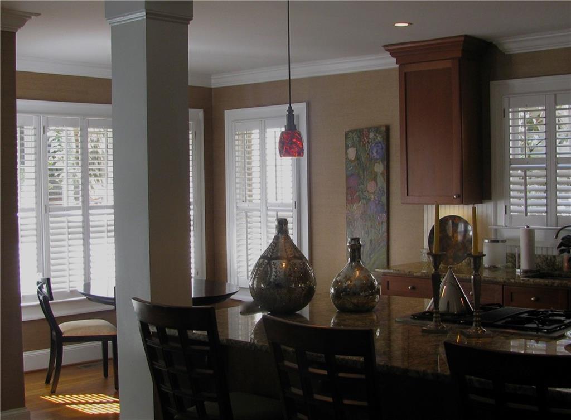

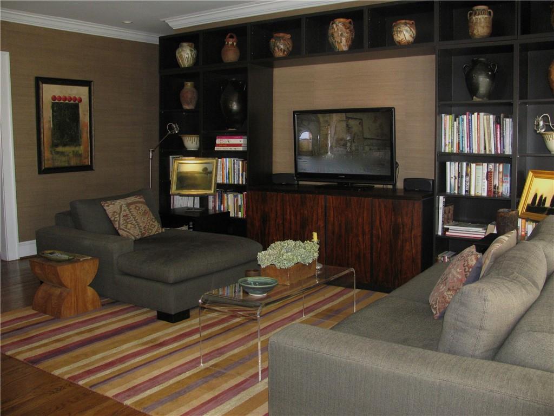
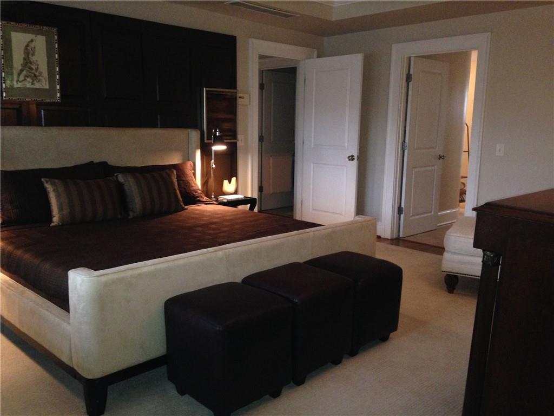
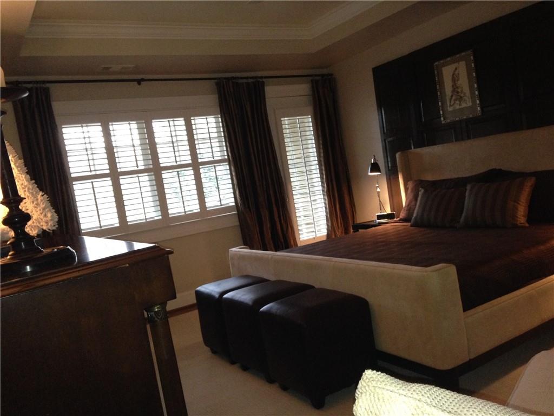
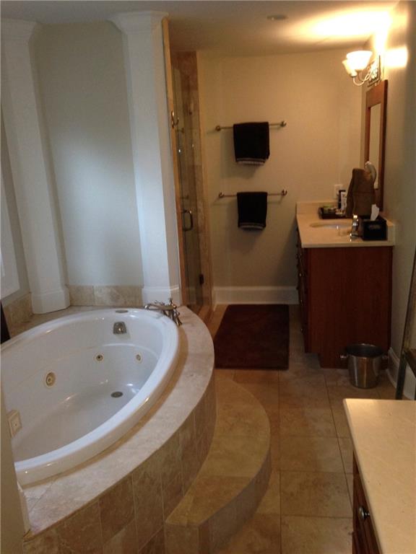
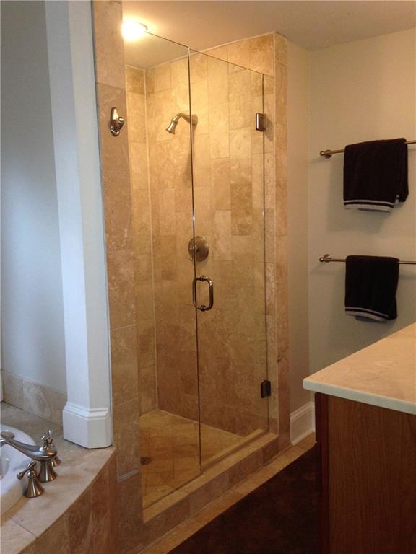
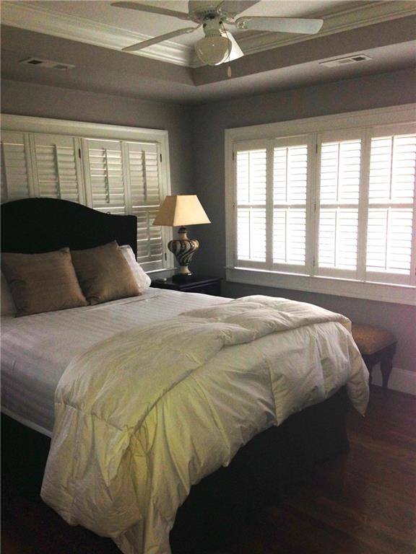
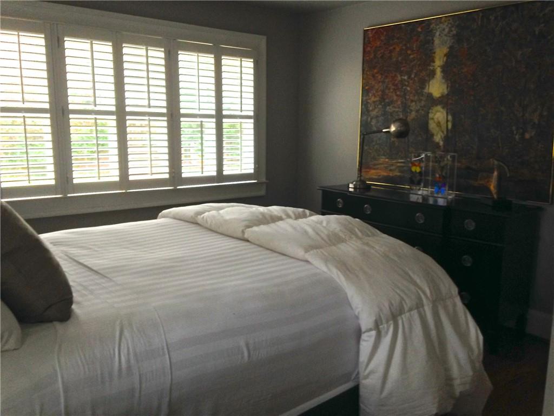

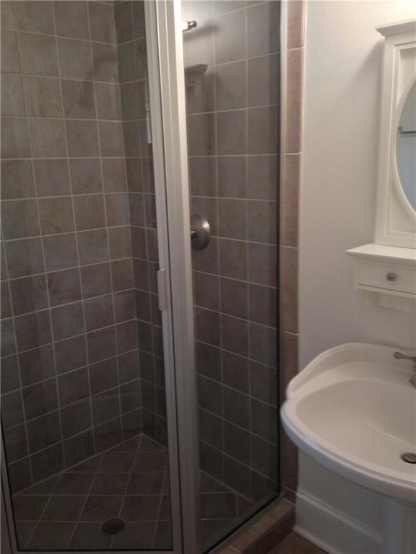
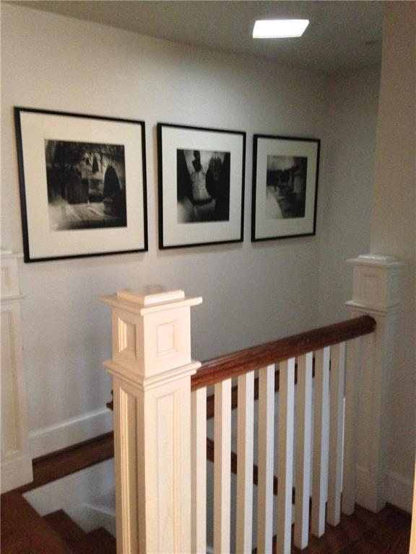
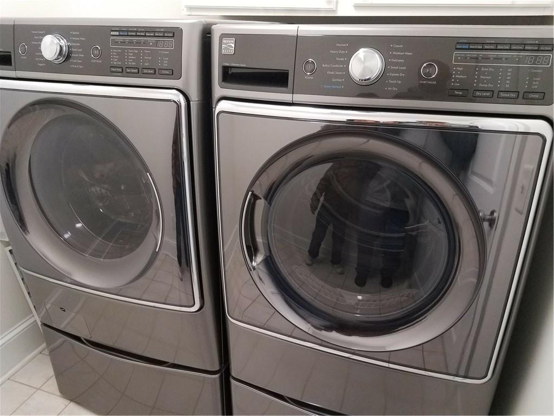
 MLS# 411496330
MLS# 411496330 