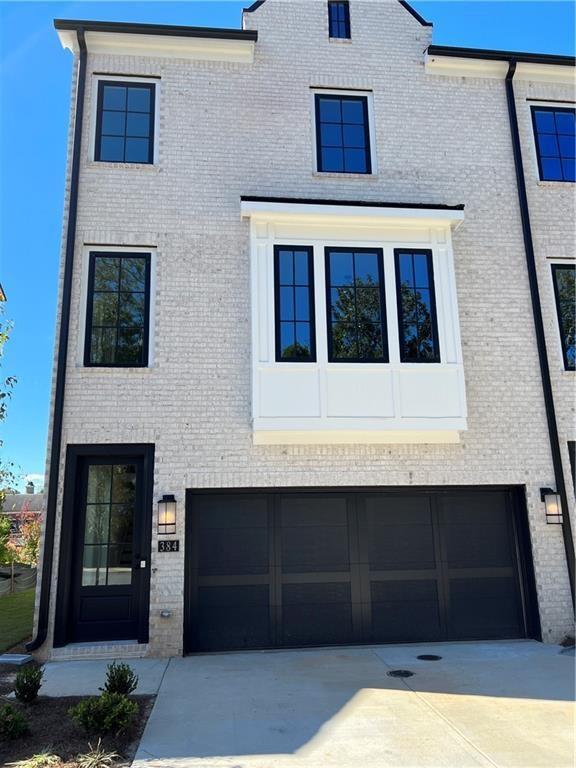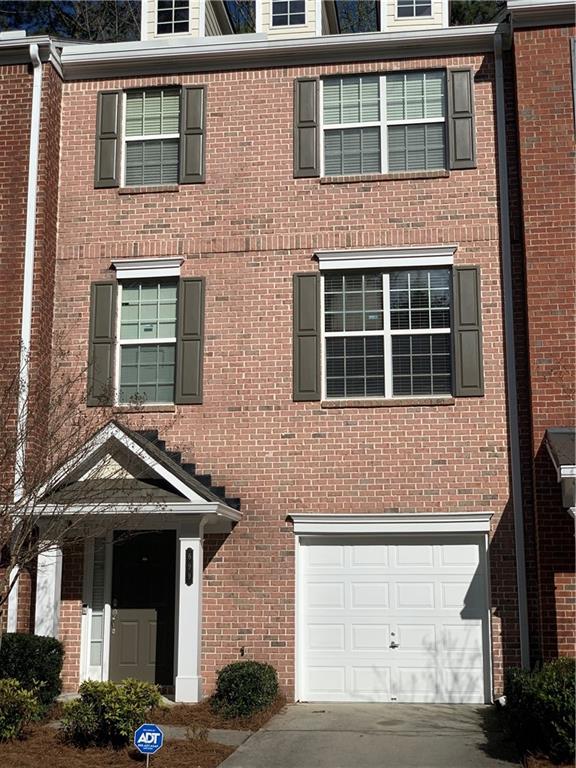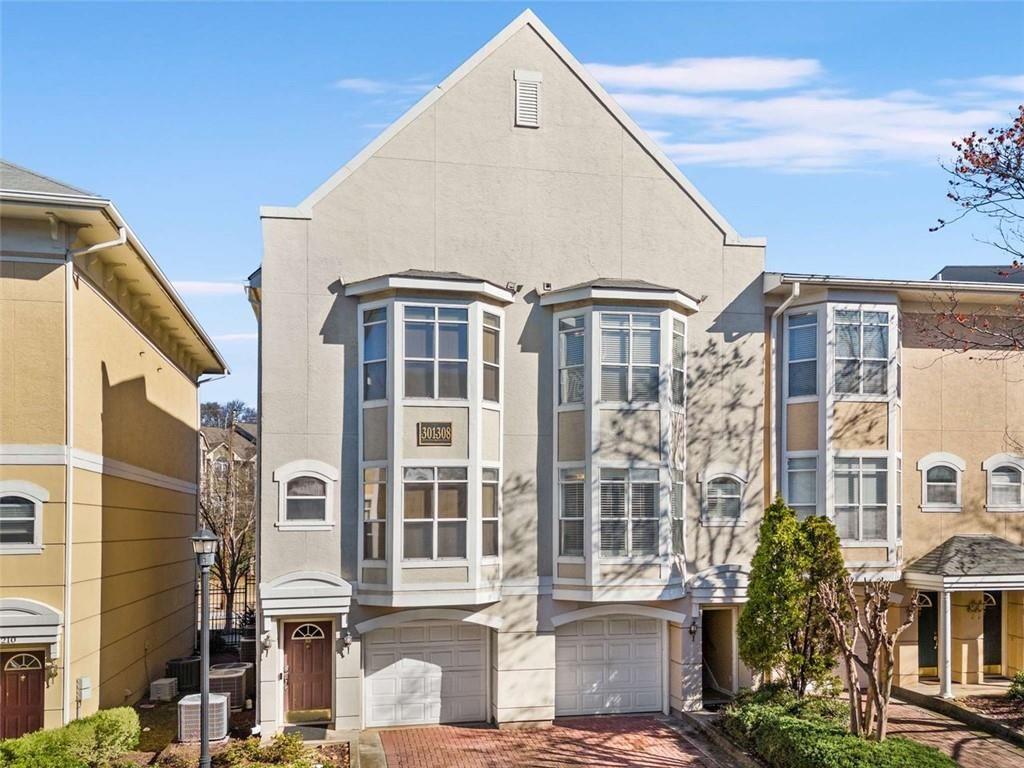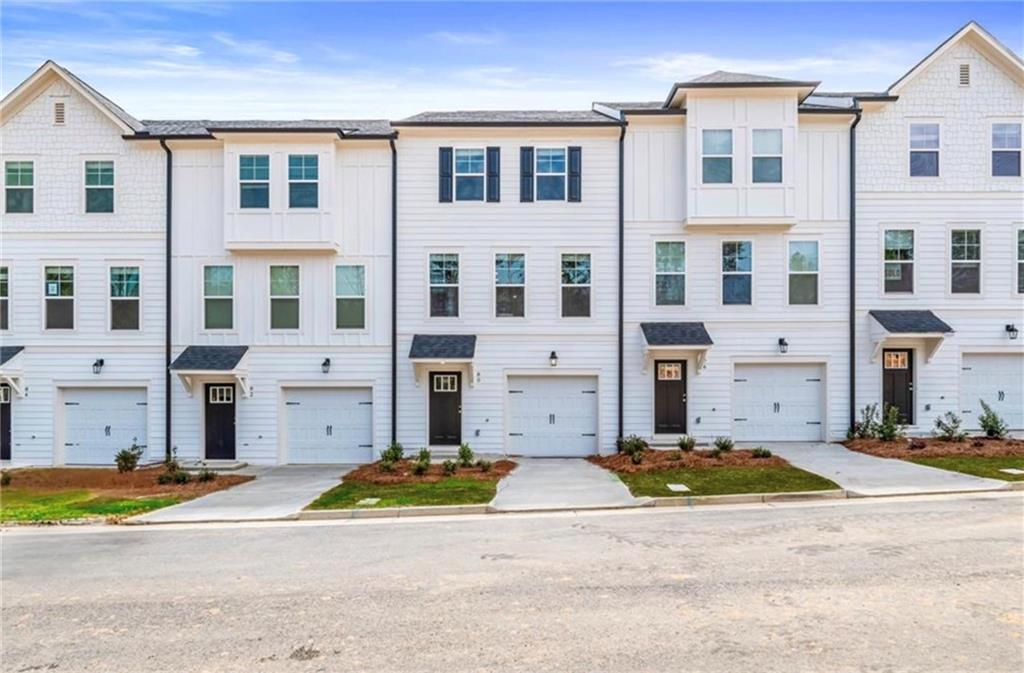Viewing Listing MLS# 389726320
Atlanta, GA 30329
- 4Beds
- 3Full Baths
- 1Half Baths
- N/A SqFt
- 2014Year Built
- 0.02Acres
- MLS# 389726320
- Rental
- Townhouse
- Active
- Approx Time on Market4 months, 24 days
- AreaN/A
- CountyDekalb - GA
- Subdivision Overlook at North Druid
Overview
Convenient location and luxury lifestyle! A grand two-story entry invites you into this elegant & stunning 4bdr/3.5bath townhome in a quiet neighborhood off North Druid Hills Road. Enjoy hardwood floors throughout main, majestic ceilings w/deep crown molding & wrought iron railings. Open chef's kitchen with stainless steel appliances, kitchen island & granite countertops. Deck on main level. Master suite w/tray ceilings, large sitting area, huge walk-in closet, master bathroom with his & her vanities & soaking tub. Spacious secondary bedrooms. Fully finished bedroom & laundry on the terrace level. Community features a dog park, walking distance to playground, school, and shopping. Easy access to I-85, Buckhead, CDC, Emory and downtown.
Association Fees / Info
Hoa: No
Community Features: Homeowners Assoc
Pets Allowed: No
Bathroom Info
Halfbaths: 1
Total Baths: 4.00
Fullbaths: 3
Room Bedroom Features: Oversized Master, Sitting Room, Split Bedroom Plan
Bedroom Info
Beds: 4
Building Info
Habitable Residence: Yes
Business Info
Equipment: None
Exterior Features
Fence: None
Patio and Porch: None
Exterior Features: Other
Road Surface Type: Asphalt
Pool Private: No
County: Dekalb - GA
Acres: 0.02
Pool Desc: None
Fees / Restrictions
Financial
Original Price: $4,000
Owner Financing: Yes
Garage / Parking
Parking Features: Garage, Garage Door Opener, Garage Faces Front, Level Driveway
Green / Env Info
Handicap
Accessibility Features: None
Interior Features
Security Ftr: Carbon Monoxide Detector(s), Fire Alarm, Smoke Detector(s)
Fireplace Features: None
Levels: Three Or More
Appliances: Dishwasher, Disposal, Gas Range, Gas Water Heater, Microwave, Refrigerator
Laundry Features: Lower Level
Interior Features: Double Vanity, Entrance Foyer, High Ceilings 9 ft Main, Tray Ceiling(s), Walk-In Closet(s)
Flooring: Carpet, Ceramic Tile, Hardwood
Spa Features: None
Lot Info
Lot Size Source: Public Records
Lot Features: Other
Lot Size: x
Misc
Property Attached: No
Home Warranty: Yes
Other
Other Structures: None
Property Info
Construction Materials: Brick 4 Sides
Year Built: 2,014
Date Available: 2024-06-21T00:00:00
Furnished: Unfu
Roof: Composition
Property Type: Residential Lease
Style: Townhouse, Traditional
Rental Info
Land Lease: Yes
Expense Tenant: All Utilities
Lease Term: 12 Months
Room Info
Kitchen Features: Cabinets Stain, Kitchen Island, Pantry, Stone Counters
Room Master Bathroom Features: Double Vanity,Separate Tub/Shower,Soaking Tub
Room Dining Room Features: Open Concept,Separate Dining Room
Sqft Info
Building Area Total: 2388
Building Area Source: Public Records
Tax Info
Tax Parcel Letter: 18-152-03-121
Unit Info
Utilities / Hvac
Cool System: Ceiling Fan(s), Central Air, Zoned
Heating: Central, Natural Gas, Zoned
Utilities: Cable Available, Electricity Available, Natural Gas Available, Phone Available, Sewer Available, Underground Utilities, Water Available
Waterfront / Water
Water Body Name: None
Waterfront Features: None
Directions
Use GPSListing Provided courtesy of Vistaray Usa, Inc.
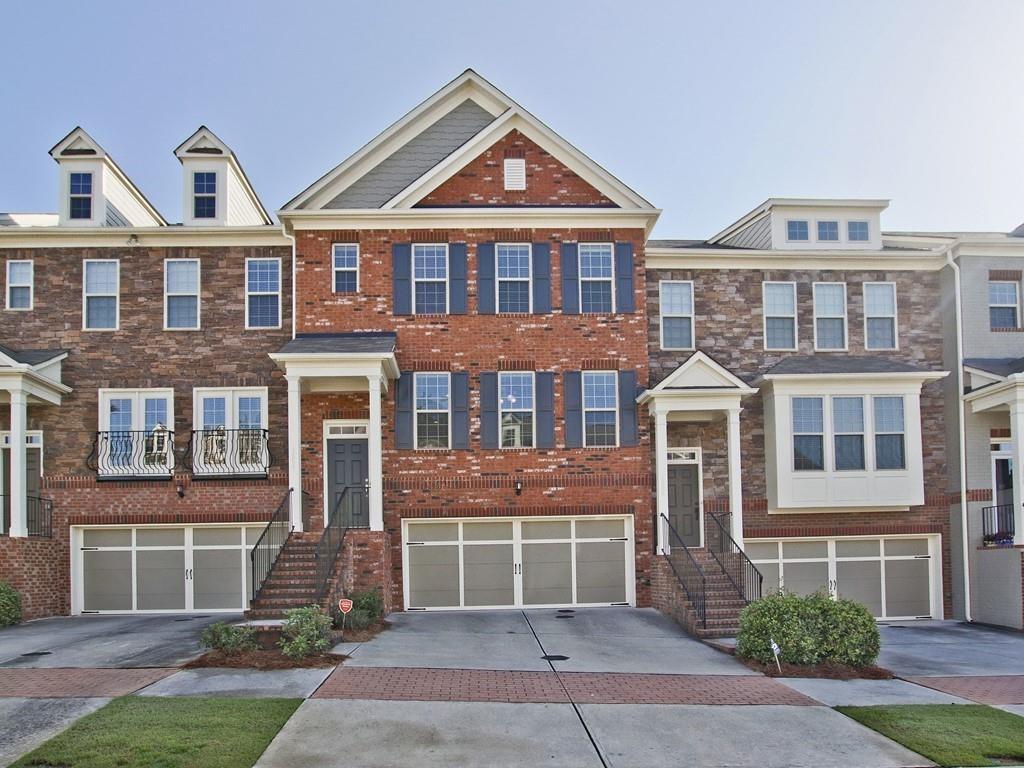
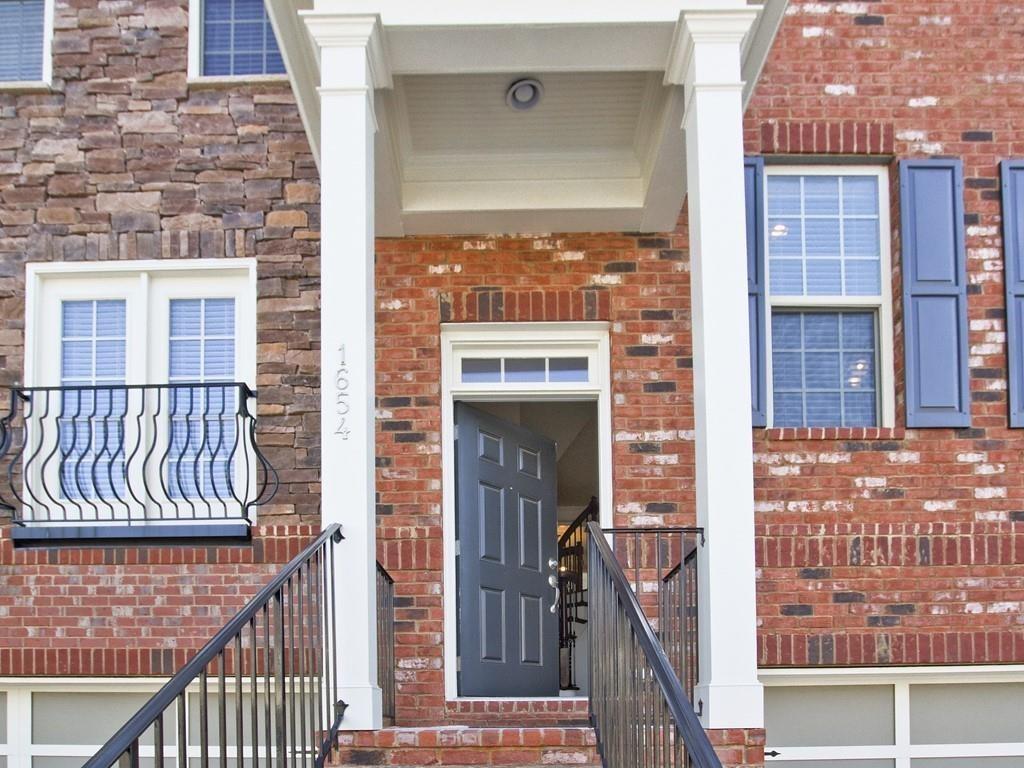
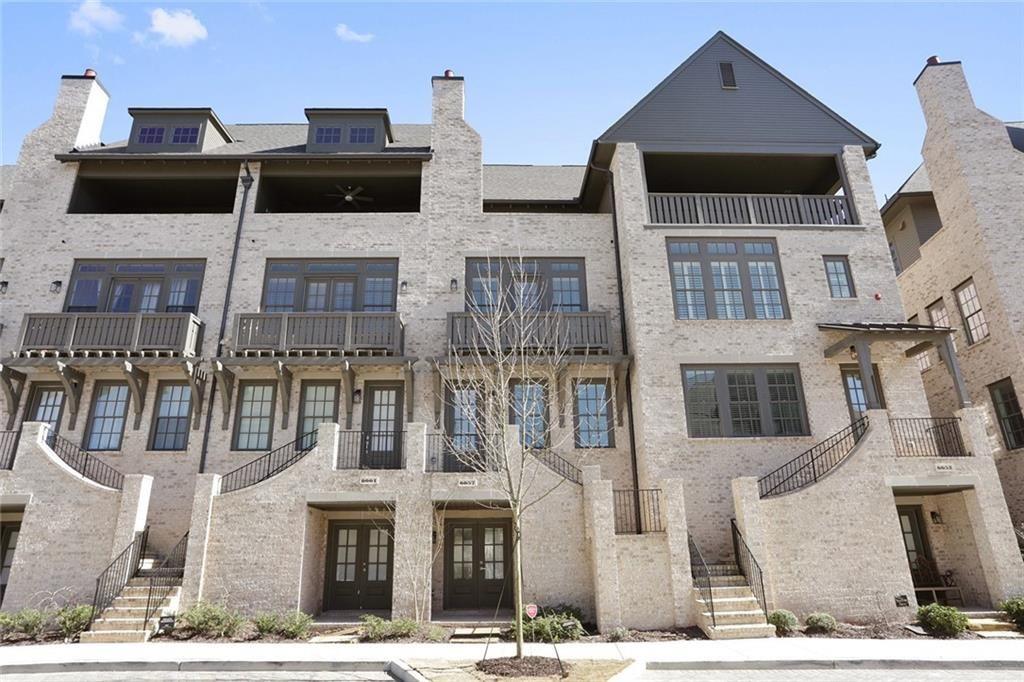
 MLS# 410293866
MLS# 410293866 