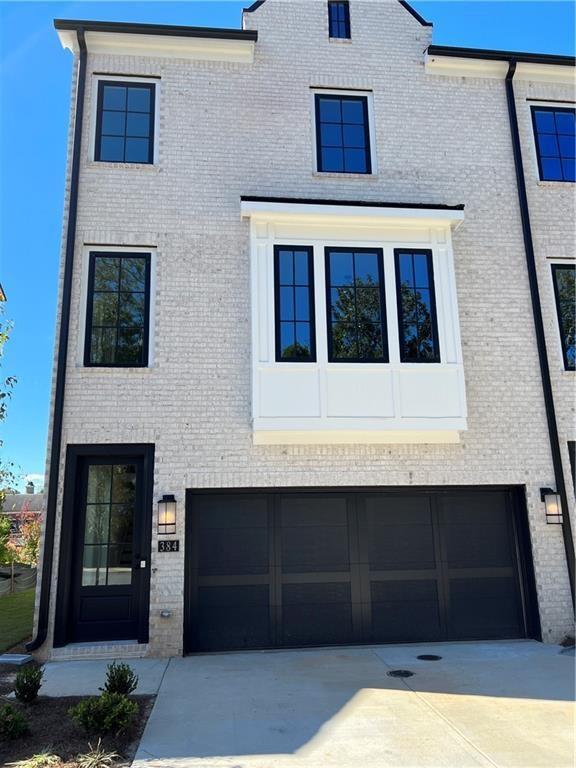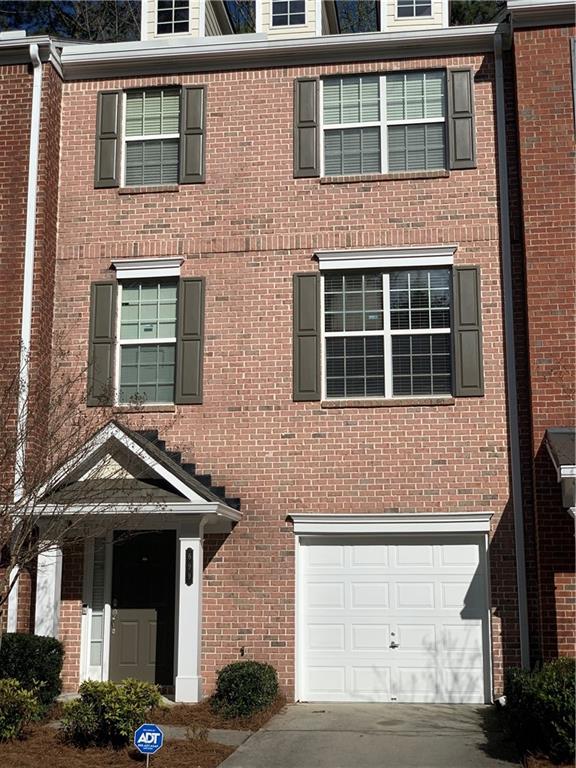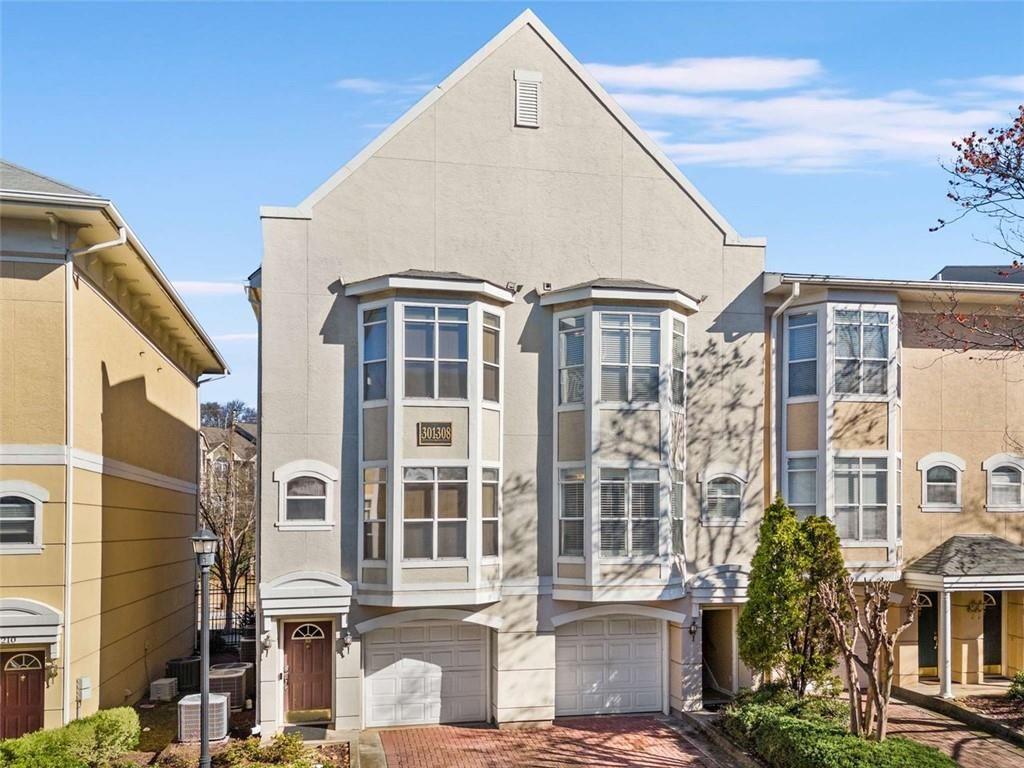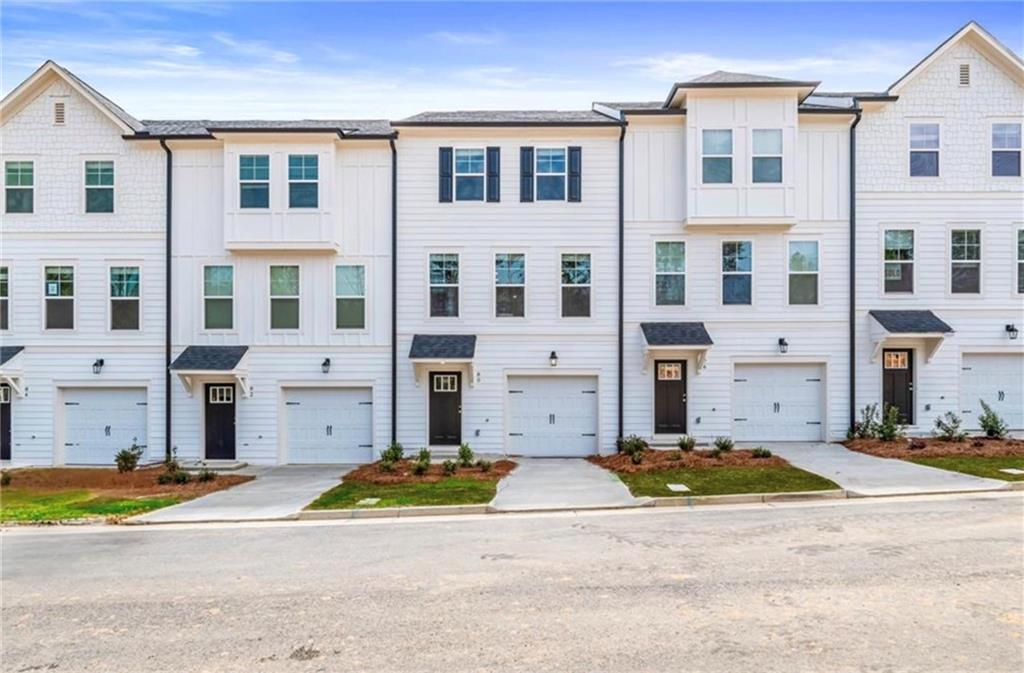Viewing Listing MLS# 389677672
Atlanta, GA 30316
- 4Beds
- 3Full Baths
- 1Half Baths
- N/A SqFt
- 2018Year Built
- 0.07Acres
- MLS# 389677672
- Rental
- Townhouse
- Active
- Approx Time on Market4 months, 24 days
- AreaN/A
- CountyFulton - GA
- Subdivision Reynoldstown
Overview
Step into award-winning design in this custom-built townhome by renowned Reynoldstown architect Christopher Leerssen. Featured on the cover of Atlanta Magazine HOME, this stunning property offers an open floor plan perfect for entertaining. With interior design by Hayes Little Studio, every detail reflects their expertise, from the inviting flow of the living space to the curated fixtures and finishes. The home's aesthetic seamlessly blends with the vibrant neighborhood of Reynoldstown, highlighted by a striking awning supported by handcrafted steel pillars from the century-old local firm Stein Steel, now known as Breaker Breaker. This architectural element honors the area's industrial heritage while adding a distinctive flair. Unleash your inner chef in the fully upgraded kitchen, featuring a top-of-the-line Wolf Dual Fuel Range, Sub-Zero refrigerator, and a professional Miele hood. Custom finishes and shelving crafted by local Atlanta artisan Ryan Hancock complement the Carrara marble and honed black granite countertops, adding timeless elegance. The expansive second-floor balcony, with its sleek steel awning, offers a stunning space for gatherings. The primary bedroom is a sanctuary with vaulted cathedral ceilings and beautiful corner windows that fill the room with natural light. The primary bathroom boasts an imported mosaic backsplash from Italy, while the upper guest bath features a unique imported teak Japanese soaking tub. The lower-level bedroom has been transformed into a state-of-the-art recording studio by Atlanta-based Arpeggio LLC, providing an acoustically optimized space perfect for musicians, podcasters, or anyone needing a dedicated creative space. Located just steps from Con Leche coffee and a short bike ride to local favorites like Muchacho, Home Grown, Breaker Breaker, Park Grounds, Madison Yards, and the East Side Atlanta BeltLine, and zoned for Burgess-Peterson Elementary, this house is ready to become your home.
Association Fees / Info
Hoa: No
Community Features: Homeowners Assoc, Near Beltline, Near Public Transport, Near Schools, Near Shopping, Near Trails/Greenway, Park, Playground, Public Transportation, Restaurant, Sidewalks, Street Lights
Pets Allowed: Call
Bathroom Info
Halfbaths: 1
Total Baths: 4.00
Fullbaths: 3
Room Bedroom Features: Roommate Floor Plan
Bedroom Info
Beds: 4
Building Info
Habitable Residence: Yes
Business Info
Equipment: None
Exterior Features
Fence: None
Patio and Porch: Covered, Front Porch, Patio, Rear Porch
Exterior Features: Awning(s), Lighting, Private Entrance
Road Surface Type: Asphalt
Pool Private: No
County: Fulton - GA
Acres: 0.07
Pool Desc: None
Fees / Restrictions
Financial
Original Price: $6,250
Owner Financing: Yes
Garage / Parking
Parking Features: Garage
Green / Env Info
Handicap
Accessibility Features: None
Interior Features
Security Ftr: Secured Garage/Parking, Security System Owned, Smoke Detector(s)
Fireplace Features: None
Levels: Three Or More
Appliances: Dishwasher, Disposal, Electric Water Heater, ENERGY STAR Qualified Appliances, Gas Oven, Gas Range, Microwave, Refrigerator, Self Cleaning Oven
Laundry Features: Laundry Room, Upper Level
Interior Features: Cathedral Ceiling(s), Disappearing Attic Stairs, Double Vanity, Entrance Foyer, High Ceilings 9 ft Upper, High Ceilings 10 ft Main, Recessed Lighting, Walk-In Closet(s)
Flooring: Ceramic Tile, Concrete, Hardwood
Spa Features: None
Lot Info
Lot Size Source: Public Records
Lot Features: Landscaped
Lot Size: x
Misc
Property Attached: No
Home Warranty: Yes
Other
Other Structures: None
Property Info
Construction Materials: Cement Siding, Frame
Year Built: 2,018
Date Available: 2024-06-20T00:00:00
Furnished: Unfu
Roof: Composition, Metal
Property Type: Residential Lease
Style: Townhouse, Traditional
Rental Info
Land Lease: Yes
Expense Tenant: All Utilities
Lease Term: 12 Months
Room Info
Kitchen Features: Cabinets Stain, Eat-in Kitchen, Kitchen Island, Pantry Walk-In, Stone Counters, View to Family Room
Room Master Bathroom Features: Double Vanity,Shower Only
Room Dining Room Features: Dining L,Open Concept
Sqft Info
Building Area Total: 2792
Building Area Source: Public Records
Tax Info
Tax Parcel Letter: 14-0013-0010-130-9
Unit Info
Utilities / Hvac
Cool System: Electric
Heating: Heat Pump
Utilities: Cable Available, Electricity Available, Natural Gas Available, Phone Available, Sewer Available, Water Available
Waterfront / Water
Water Body Name: None
Waterfront Features: None
Directions
From Midtown Atlanta, head South on Boulevard NE. Turn left onto Memorial Dr SE. Turn left onto Wilbur Ave SE. Home will be on the right. Street parking availble and/or you can park in the driveway behind the garage of the home.Listing Provided courtesy of Keller Williams Realty Intown Atl
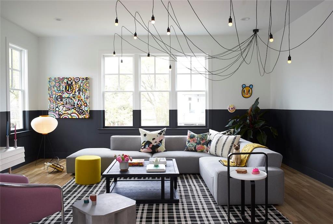
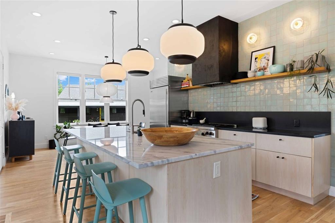
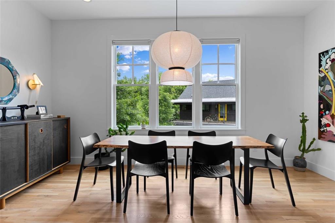
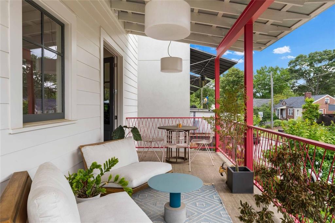
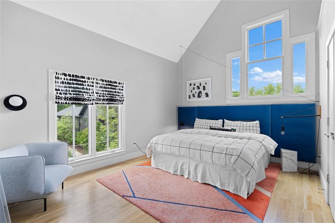
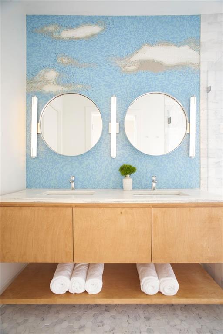
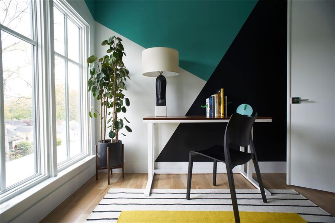
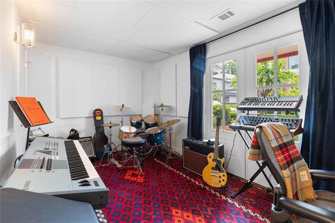
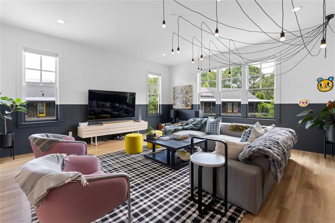
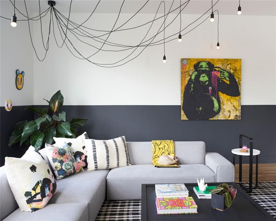
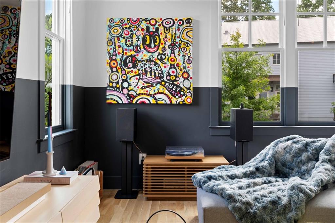
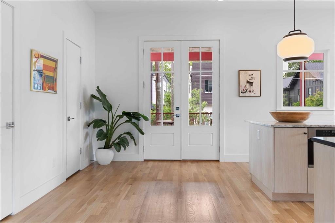
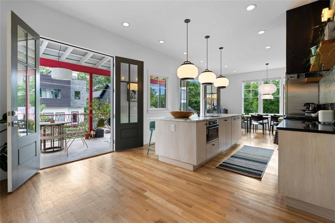
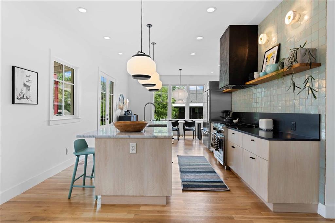
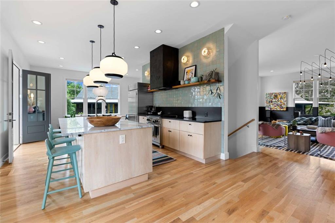
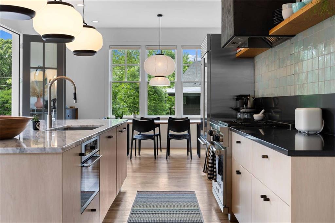
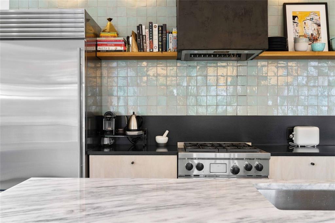
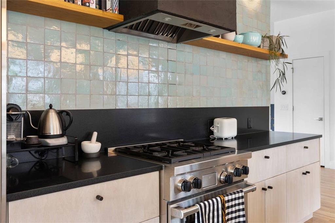
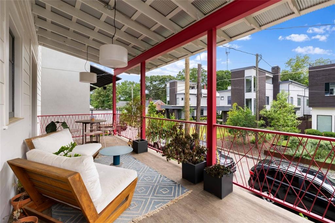
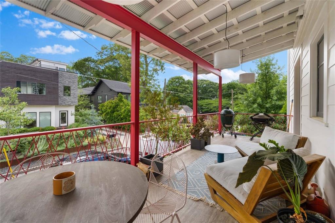
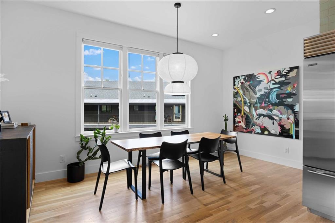
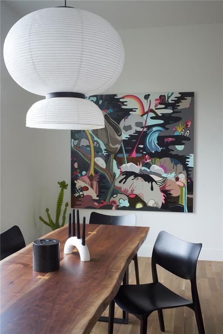
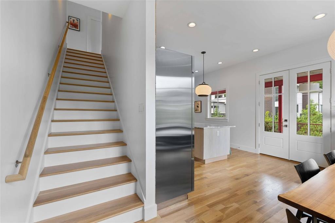
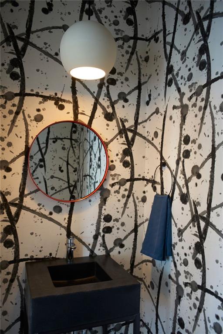
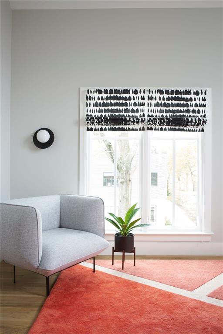
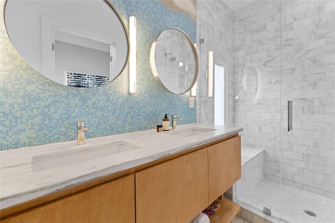
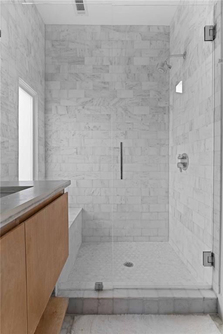
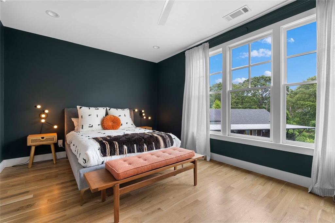
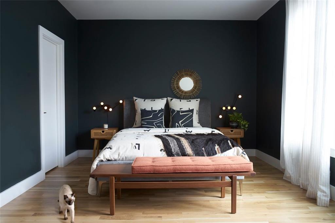
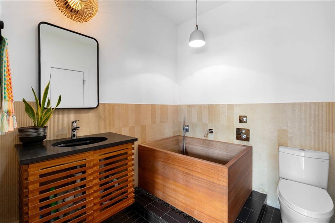
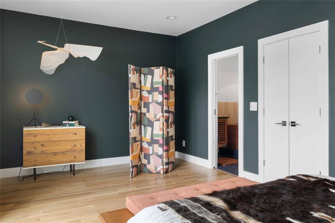
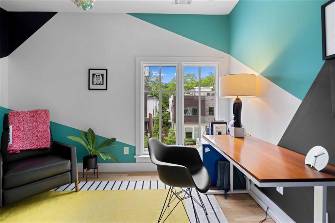
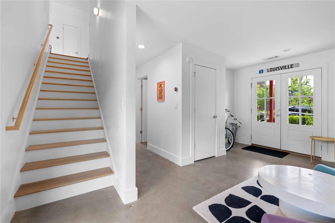
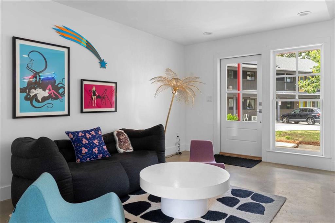
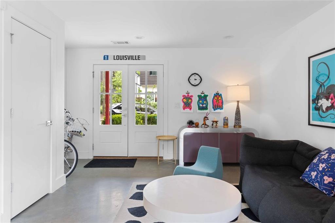
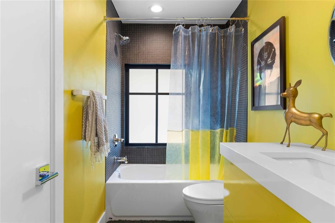
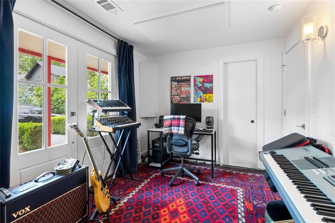
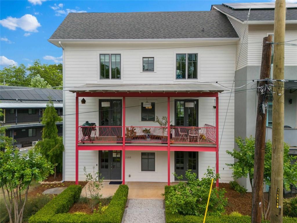
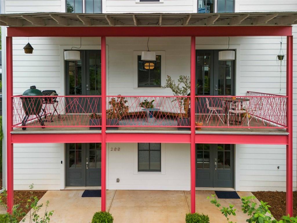
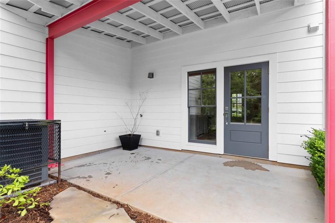
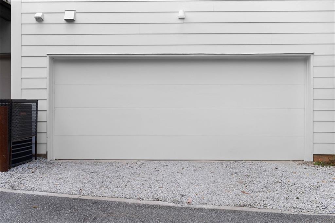
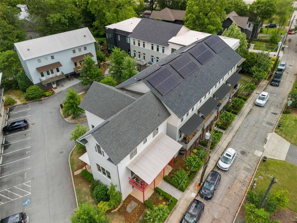
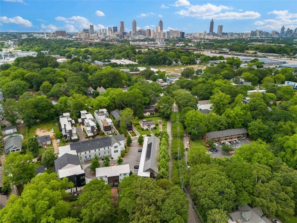
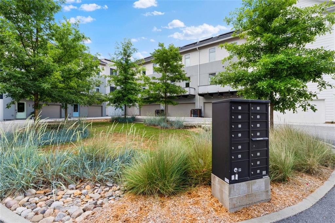
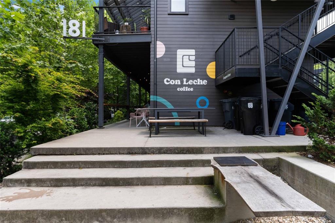
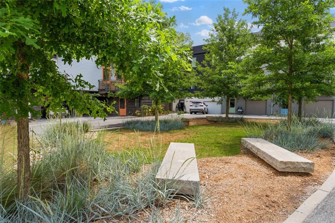
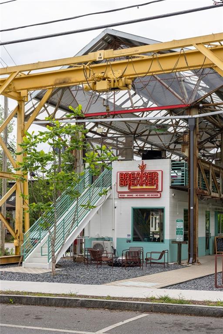
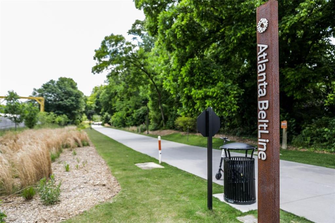
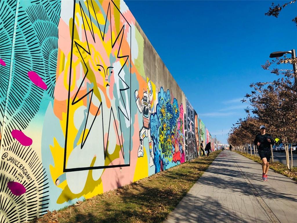
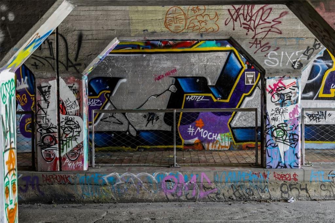
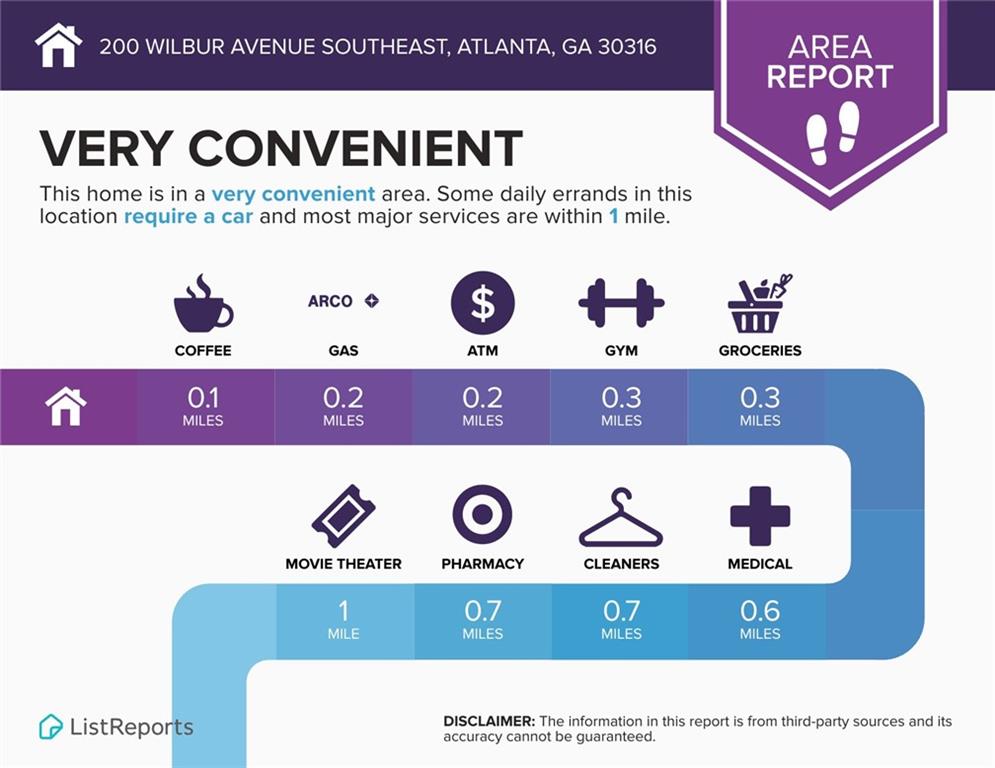
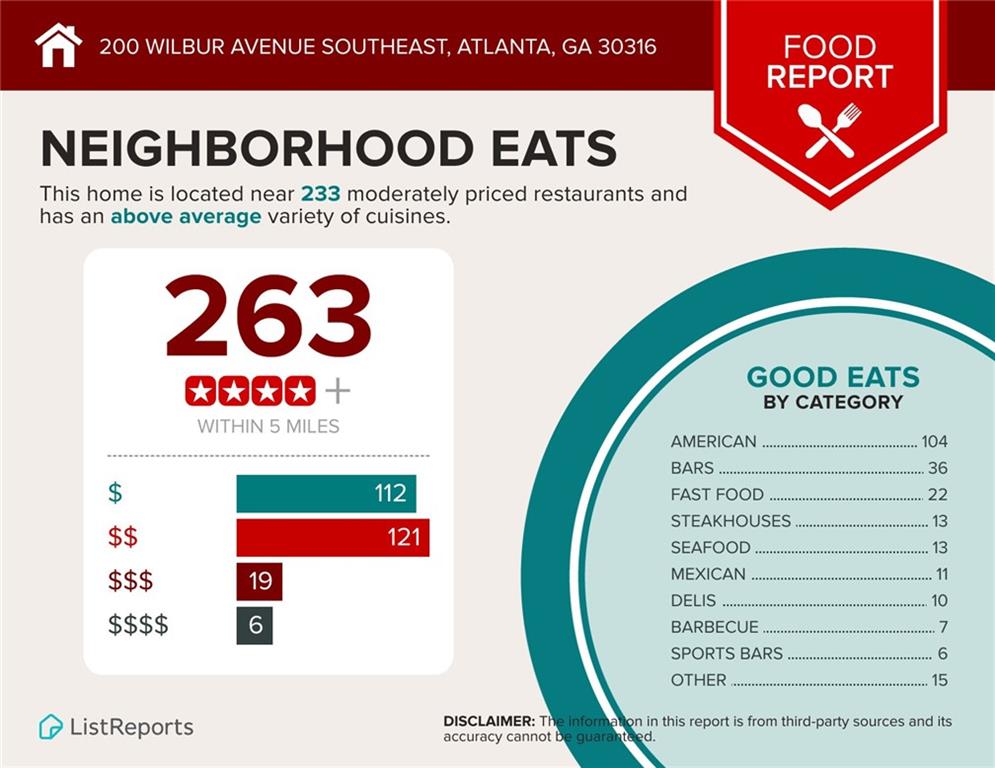
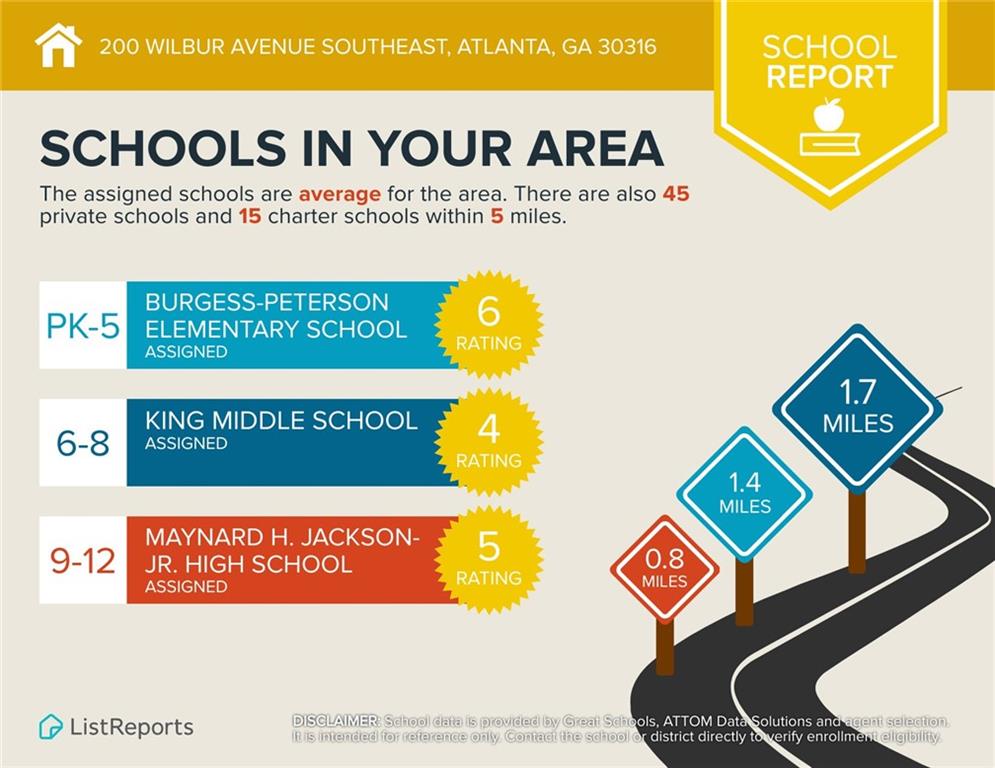
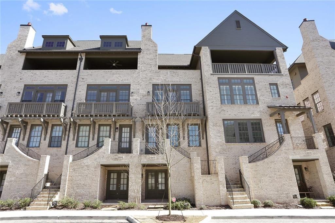
 MLS# 410293866
MLS# 410293866 