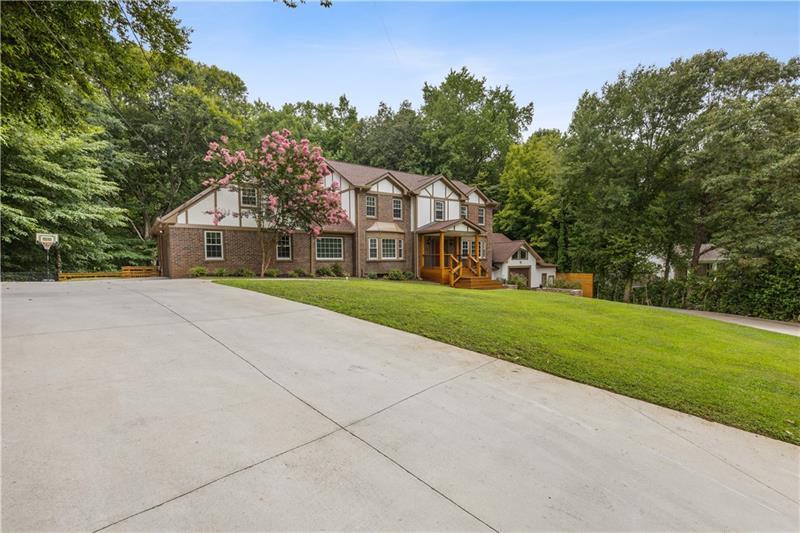Viewing Listing MLS# 383222776
Atlanta, GA 30316
- 3Beds
- 3Full Baths
- N/AHalf Baths
- N/A SqFt
- 1959Year Built
- 0.10Acres
- MLS# 383222776
- Rental
- Single Family Residence
- Active
- Approx Time on Market6 months, 13 days
- AreaN/A
- CountyDekalb - GA
- Subdivision East Atlanta Village
Overview
(Also, available as a roommate situation at $995.00 per room/$995.00 Deposit in this 3 bedroom/3 bath home.) Spacious, renovated two-story brick home that will make you feel right at home in East Atlanta Village (2 minutes by car/10 minutes by foot to restaurants and boutique shops at EAV). This fabulous home boasts of a gourmet kitchen with traditional cabinets, gorgeous black granite countertop and stainless-steel appliances. Open concept!!! There is a back deck for grilling and entertaining and laundry closet is in the hallway at the main level. Also, there are three full bathrooms and three bedrooms with one bedroom on the main level for an elderly person. There is designated home office/workspace as you enter the main door. Real hardwood floors, newer windows and one can't help but notice the high ceilings. Great location, easy access to I-20, close to downtown Atlanta, Downtown Decatur, and Little Five Points. Please use showing time for appointments as the property is occupied by the current tenants.1. Washer and Dryer are provided by the landlord however it is the responsibility of the tenant to have them repaired if any of them breaks down.2. The fireplaces are for decorative purposes only.3. To reiterate, NO Pets allowed.4. Tenant's agent must be present with the clients/potential tenants on the first showing with proof of supra record to receive the coop buyer's brokerage commission.5. The landlord is looking for a minimum of 680 credit score. Individual or combined salary must be around $126,000.00/year. Clean criminal background check.
Association Fees / Info
Hoa: No
Community Features: None
Pets Allowed: No
Bathroom Info
Main Bathroom Level: 1
Total Baths: 3.00
Fullbaths: 3
Room Bedroom Features: Master on Main, Oversized Master, Sitting Room
Bedroom Info
Beds: 3
Building Info
Habitable Residence: Yes
Business Info
Equipment: None
Exterior Features
Fence: Back Yard, Fenced, Privacy, Wood
Patio and Porch: Deck, Front Porch, Rear Porch
Exterior Features: Private Yard
Road Surface Type: Asphalt, Paved
Pool Private: No
County: Dekalb - GA
Acres: 0.10
Pool Desc: None
Fees / Restrictions
Financial
Original Price: $3,495
Owner Financing: Yes
Garage / Parking
Parking Features: Attached, Garage, Garage Door Opener, Garage Faces Front, Level Driveway
Green / Env Info
Handicap
Accessibility Features: None
Interior Features
Security Ftr: Secured Garage/Parking, Security Lights, Smoke Detector(s)
Fireplace Features: Decorative, Electric, Gas Log, Insert, Master Bedroom, Other Room
Levels: Two
Appliances: Dishwasher, Disposal, Dryer, Electric Oven, Electric Range, Gas Cooktop, Gas Water Heater, Microwave, Range Hood, Refrigerator, Washer
Laundry Features: Common Area, In Hall, Laundry Closet, Main Level
Interior Features: Crown Molding, Disappearing Attic Stairs, Double Vanity, Entrance Foyer, High Ceilings 9 ft Main, High Speed Internet, Low Flow Plumbing Fixtures, Tray Ceiling(s)
Flooring: Hardwood
Spa Features: None
Lot Info
Lot Size Source: Public Records
Lot Features: Back Yard, Front Yard, Level, Private
Lot Size: 120 x 50
Misc
Property Attached: No
Home Warranty: Yes
Other
Other Structures: Garage(s)
Property Info
Construction Materials: Brick 4 Sides, Brick Front, HardiPlank Type
Year Built: 1,959
Date Available: 2024-06-01T00:00:00
Furnished: Unfu
Roof: Composition, Ridge Vents, Shingle
Property Type: Residential Lease
Style: Traditional
Rental Info
Land Lease: Yes
Expense Tenant: All Utilities, Cable TV, Electricity, Gas, Grounds Care, Pest Control, Security, Telephone, Water
Lease Term: 12 Months
Room Info
Kitchen Features: Breakfast Bar, Breakfast Room, Cabinets Stain, Eat-in Kitchen, Kitchen Island, Solid Surface Counters, Stone Counters, View to Family Room
Room Master Bathroom Features: Double Vanity,Separate Tub/Shower,Soaking Tub,Tub/
Room Dining Room Features: Great Room,Open Concept
Sqft Info
Building Area Total: 2200
Building Area Source: Owner
Tax Info
Tax Parcel Letter: 15-178-04-055
Unit Info
Utilities / Hvac
Cool System: Ceiling Fan(s), Central Air
Heating: Central, Forced Air
Utilities: Cable Available, Electricity Available, Natural Gas Available, Phone Available, Sewer Available, Water Available
Waterfront / Water
Water Body Name: None
Waterfront Features: None
Directions
Please use Google Navigation. It is a two-minute drive from East Atlanta Village restaurants and shops.Listing Provided courtesy of Abode Realty, Inc.
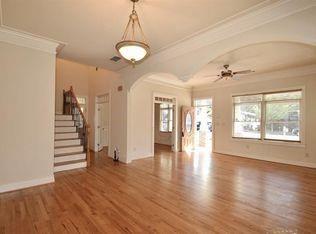
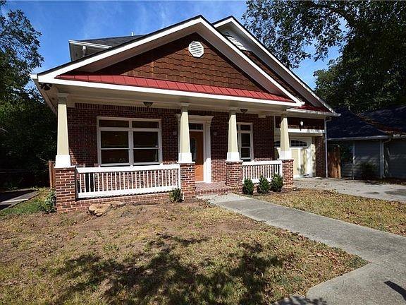
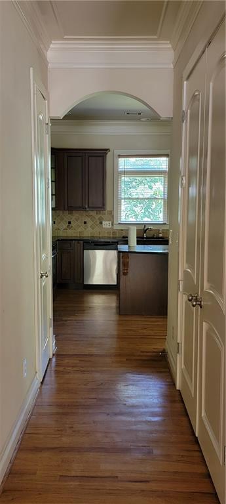
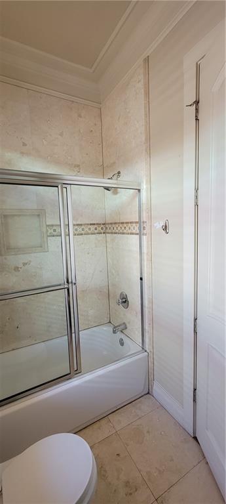
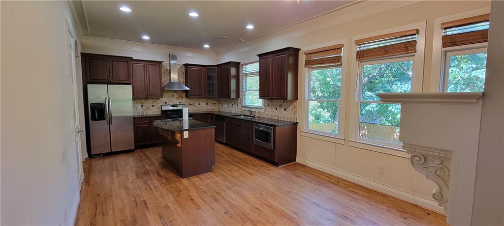
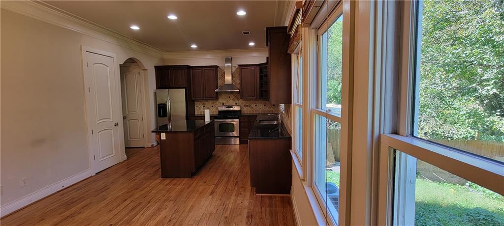
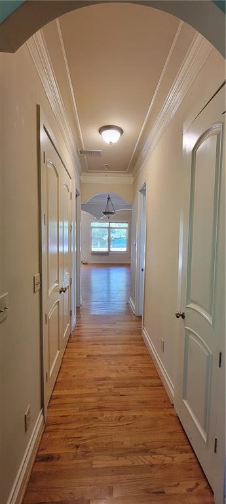
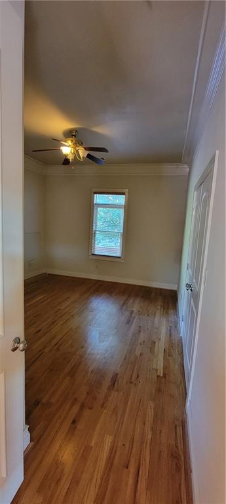
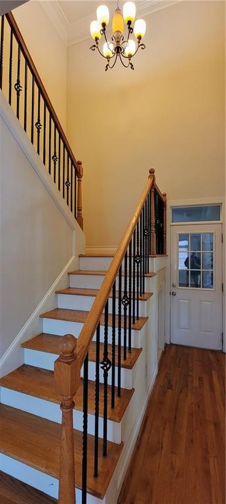
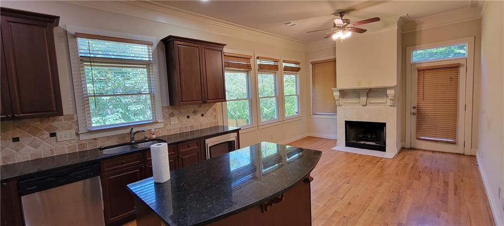
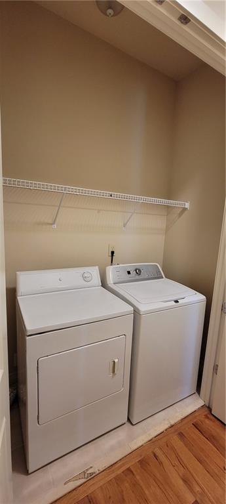
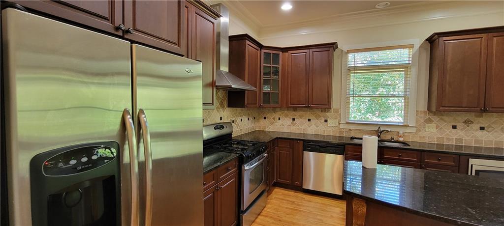
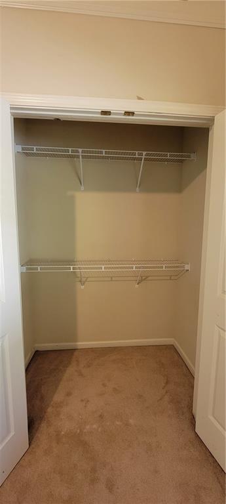
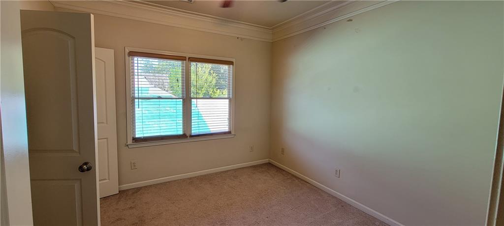
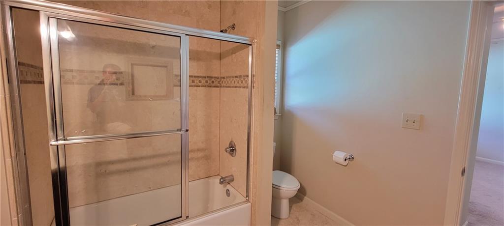
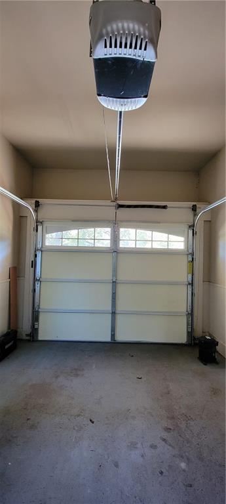
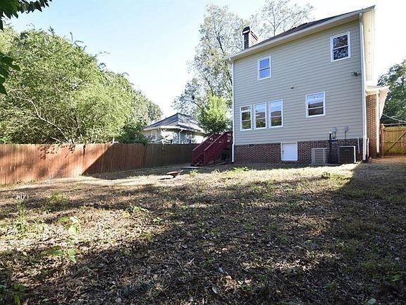
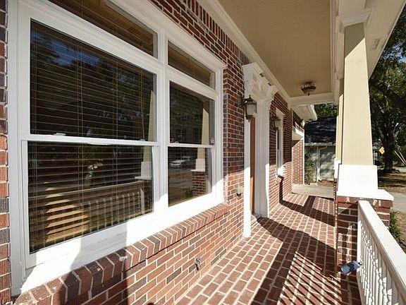
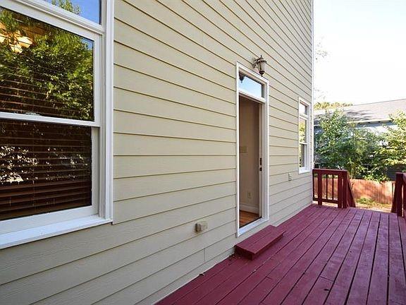
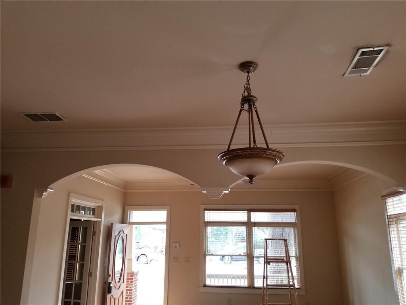
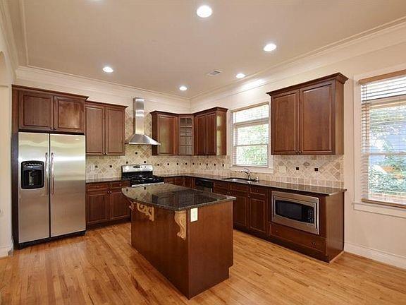
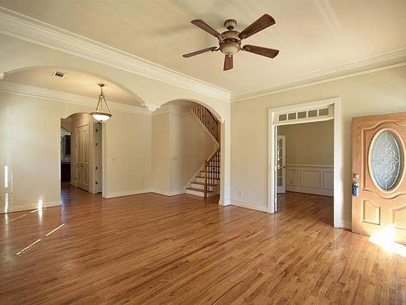
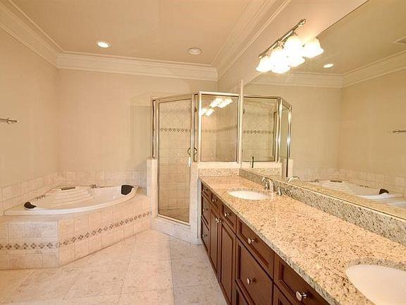
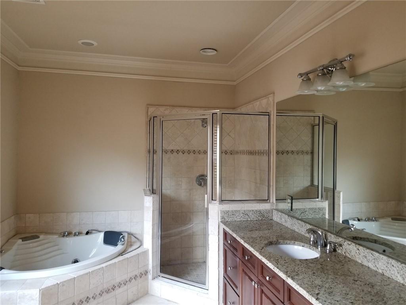
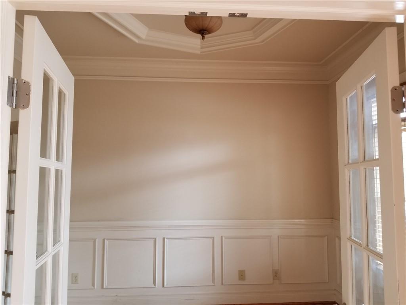
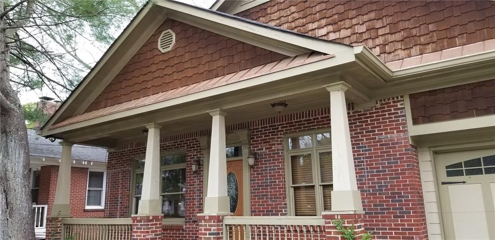
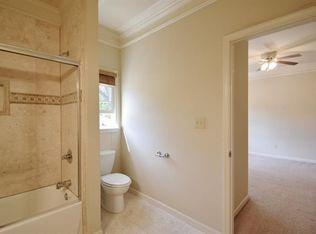
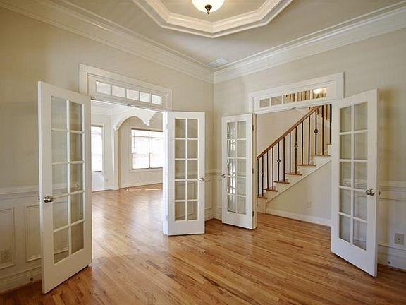
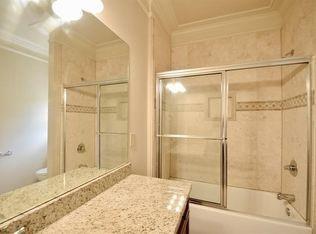
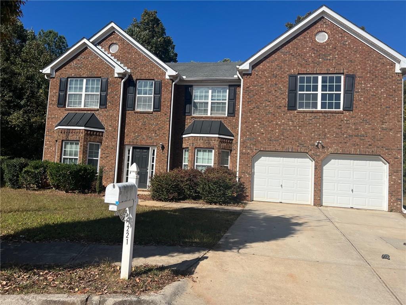
 MLS# 411532068
MLS# 411532068 