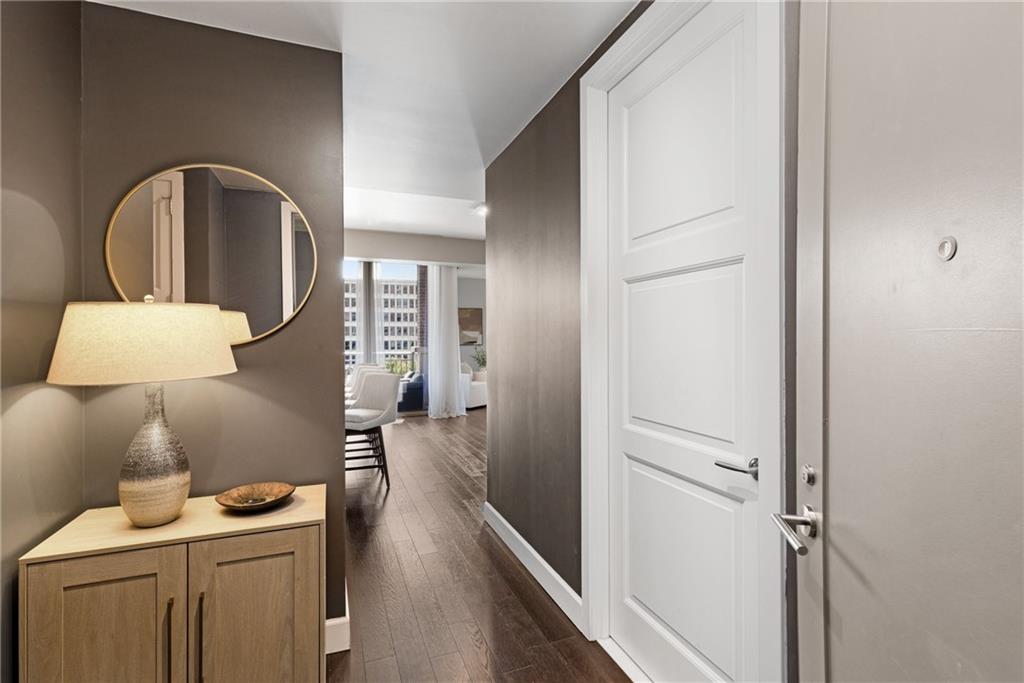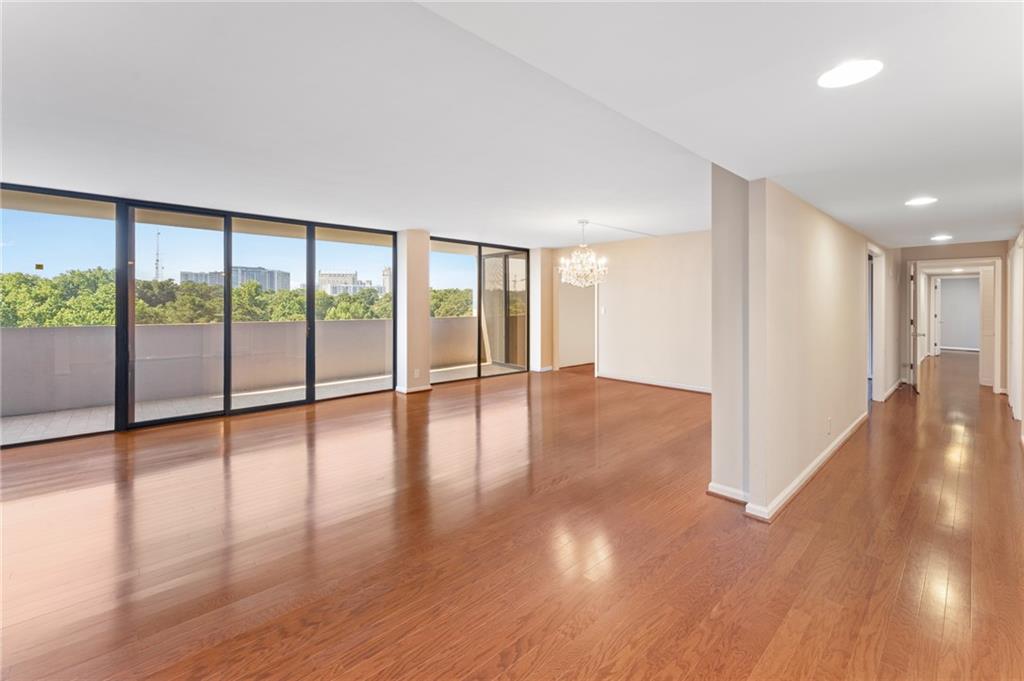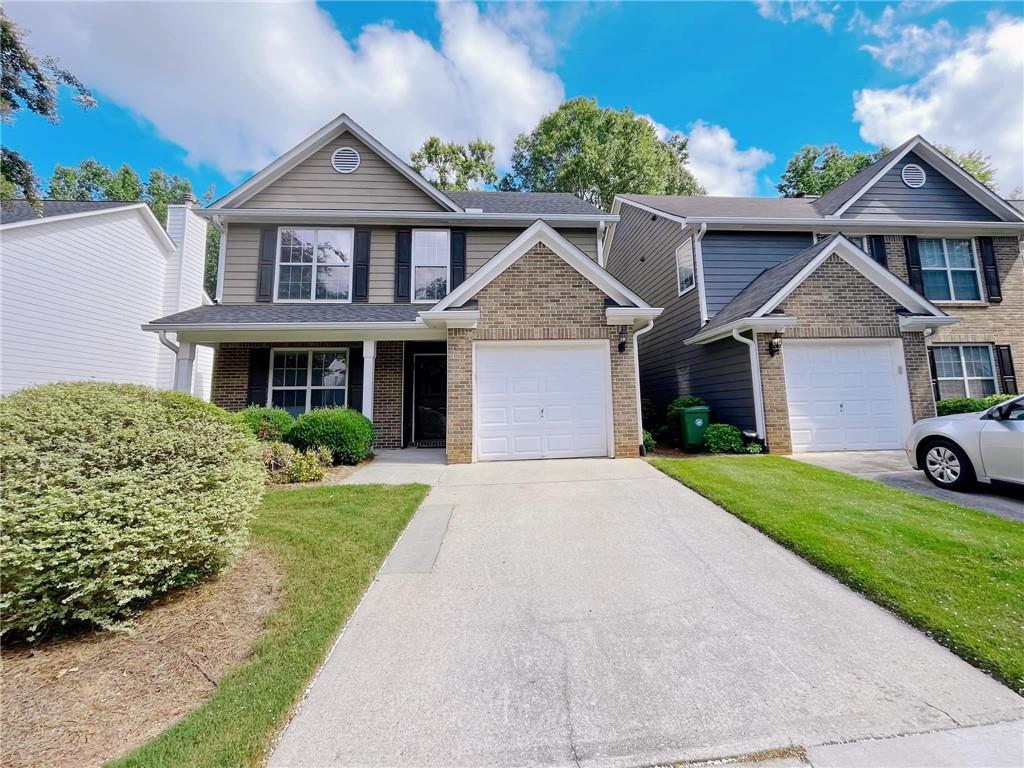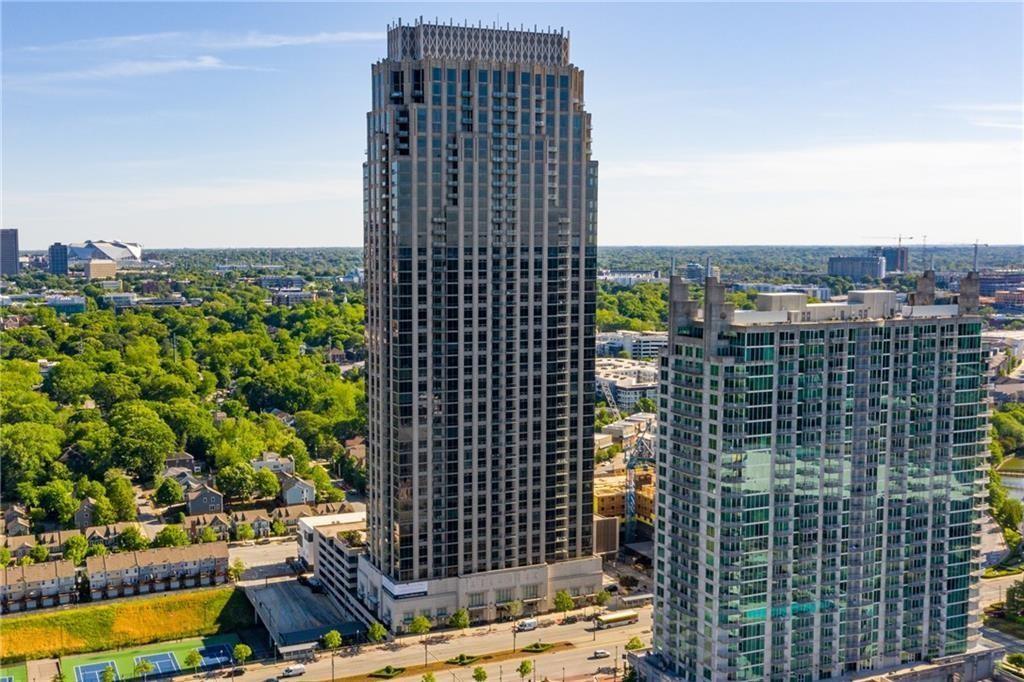Viewing Listing MLS# 357589364
Atlanta, GA 30309
- 3Beds
- 3Full Baths
- N/AHalf Baths
- N/A SqFt
- 1910Year Built
- 0.03Acres
- MLS# 357589364
- Rental
- Condominium
- Active
- Approx Time on Market8 months, 15 days
- AreaN/A
- CountyFulton - GA
- Subdivision Clara Meer
Overview
Stunning Furnished Condominium ON Piedmont Park! 3/3 plus an office. High 15 foot ceiling with loft and juliet balcony. Spectacular crystal chandeliers! Arched window in sitting room overlooking Piedmont Park. Kitchen has beautiful contemporary cabinets and Updated Stainless Steel appliances . Kitchen features a KitchenAid Refrigerator with wooden accents, KitchenAid Dishwasher and GE Profile Hub over stove that allows internet access, streaming and video chat. Updated energy efficient windows and tile floors throughout. Gym facilities, bike storage and dedicated storage unit onsite. Location is unmatched with amazing walkability and amenities of the park outside your front door. Dozens of restaurants, Marta train station, and Whole Foods are within a 4 block radius. Home comes with one assigned parking space in front of building.
Association Fees / Info
Hoa: No
Community Features: Dog Park, Homeowners Assoc, Near Beltline, Near Public Transport, Near Schools, Near Shopping, Near Trails/Greenway, Park, Playground, Pool, Sidewalks, Street Lights
Pets Allowed: No
Bathroom Info
Main Bathroom Level: 3
Total Baths: 3.00
Fullbaths: 3
Room Bedroom Features: Master on Main, Roommate Floor Plan, Split Bedroom Plan
Bedroom Info
Beds: 3
Building Info
Habitable Residence: Yes
Business Info
Equipment: None
Exterior Features
Fence: Front Yard, Wrought Iron
Patio and Porch: Patio
Exterior Features: Awning(s), Courtyard, Storage, Other
Road Surface Type: Asphalt, Other
Pool Private: No
County: Fulton - GA
Acres: 0.03
Pool Desc: None
Fees / Restrictions
Financial
Original Price: $4,500
Owner Financing: Yes
Garage / Parking
Parking Features: Assigned, Parking Pad
Green / Env Info
Handicap
Accessibility Features: None
Interior Features
Security Ftr: Carbon Monoxide Detector(s), Intercom, Key Card Entry, Security Lights, Smoke Detector(s)
Fireplace Features: Factory Built, Family Room
Levels: One and One Half
Appliances: Dishwasher, Disposal, Double Oven, Dryer, Gas Cooktop, Gas Range, Gas Water Heater, Microwave, Range Hood, Refrigerator, Self Cleaning Oven, Washer
Laundry Features: In Hall
Interior Features: Bookcases, Cathedral Ceiling(s), Entrance Foyer, High Ceilings 9 ft Main, Other
Flooring: Ceramic Tile, Hardwood
Spa Features: None
Lot Info
Lot Size Source: Public Records
Lot Features: Corner Lot, Front Yard, Level
Lot Size: x
Misc
Property Attached: No
Home Warranty: Yes
Other
Other Structures: None
Property Info
Construction Materials: Brick 4 Sides, Other
Year Built: 1,910
Date Available: 2024-03-01T00:00:00
Furnished: Furn
Roof: Other
Property Type: Residential Lease
Style: Mid-Rise (up to 5 stories), Traditional
Rental Info
Land Lease: Yes
Expense Tenant: Cable TV, Electricity, Gas, Pest Control, Telephone, Water
Lease Term: 12 Months
Room Info
Kitchen Features: Breakfast Bar, Cabinets Other, Eat-in Kitchen, Kitchen Island, Pantry, Stone Counters, View to Family Room, Wine Rack, Other
Room Master Bathroom Features: Tub/Shower Combo,Other
Room Dining Room Features: Open Concept
Sqft Info
Building Area Total: 1492
Building Area Source: Public Records
Tax Info
Tax Parcel Letter: 17-0106-0019-005-0
Unit Info
Unit: 5
Utilities / Hvac
Cool System: Ceiling Fan(s), Central Air, Heat Pump, Other
Heating: Central, Forced Air, Natural Gas, Separate Meters
Utilities: Cable Available, Electricity Available, Natural Gas Available, Phone Available, Sewer Available, Underground Utilities, Water Available
Waterfront / Water
Water Body Name: None
Waterfront Features: None
Directions
USE GPS. Piedmont Avenue at the corner of 13th and Piedmont. Piedmont is one way headed north on this section. Park on street btw 12th and 13th. Entrance is off of Piedmont.Listing Provided courtesy of Bhgre Metro Brokers












































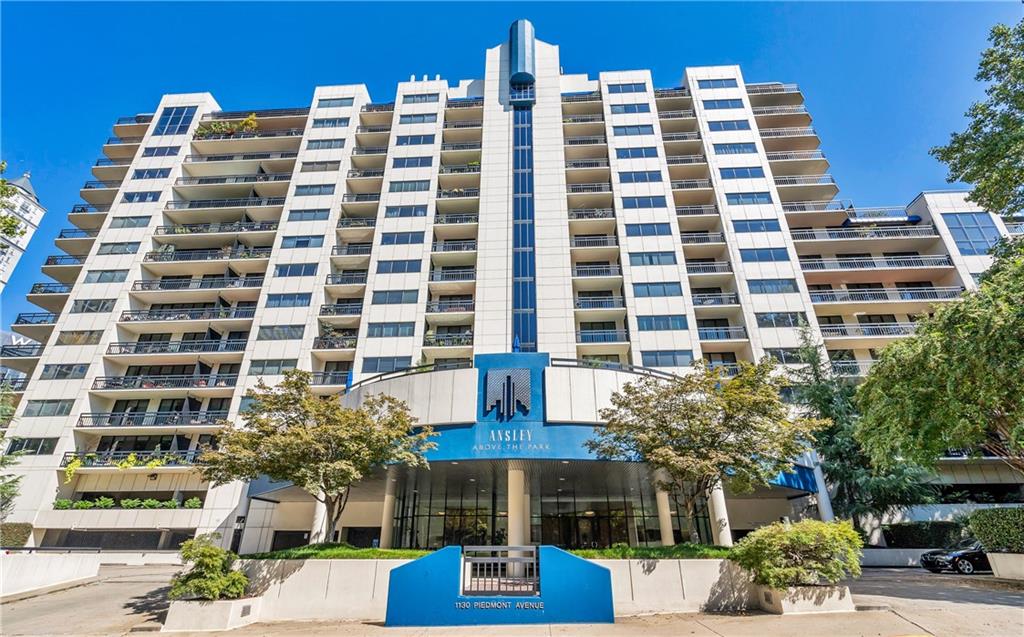
 MLS# 411359808
MLS# 411359808 