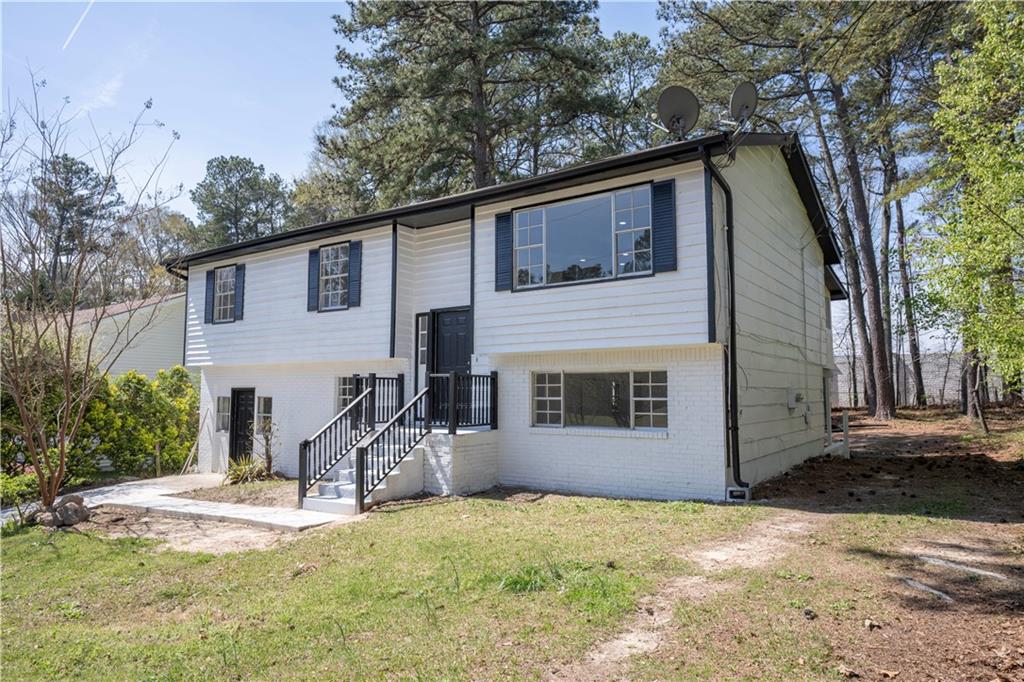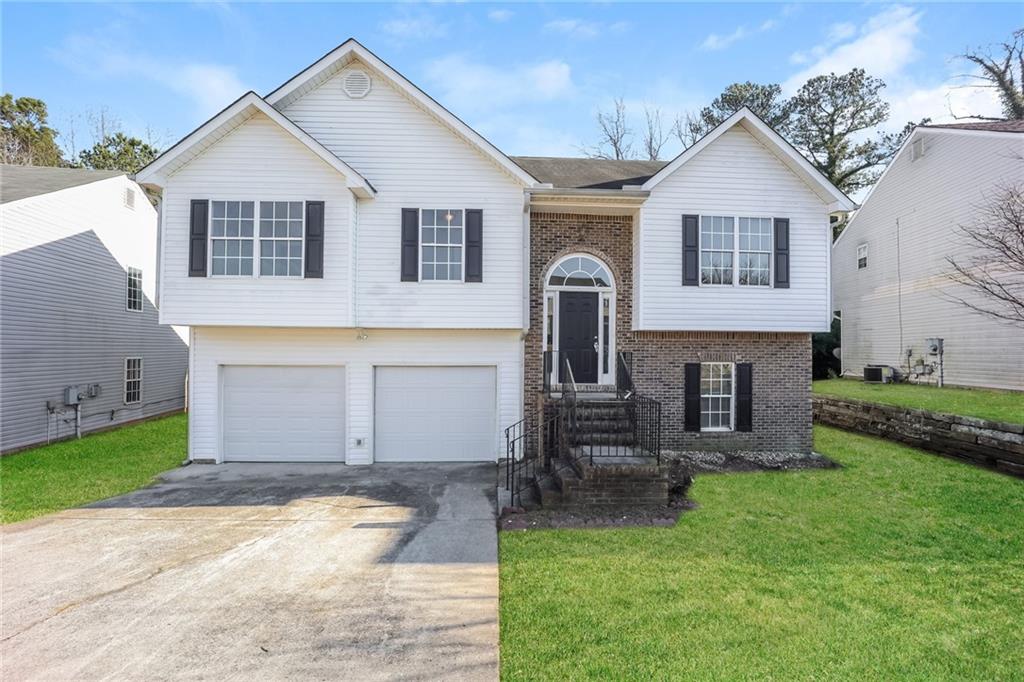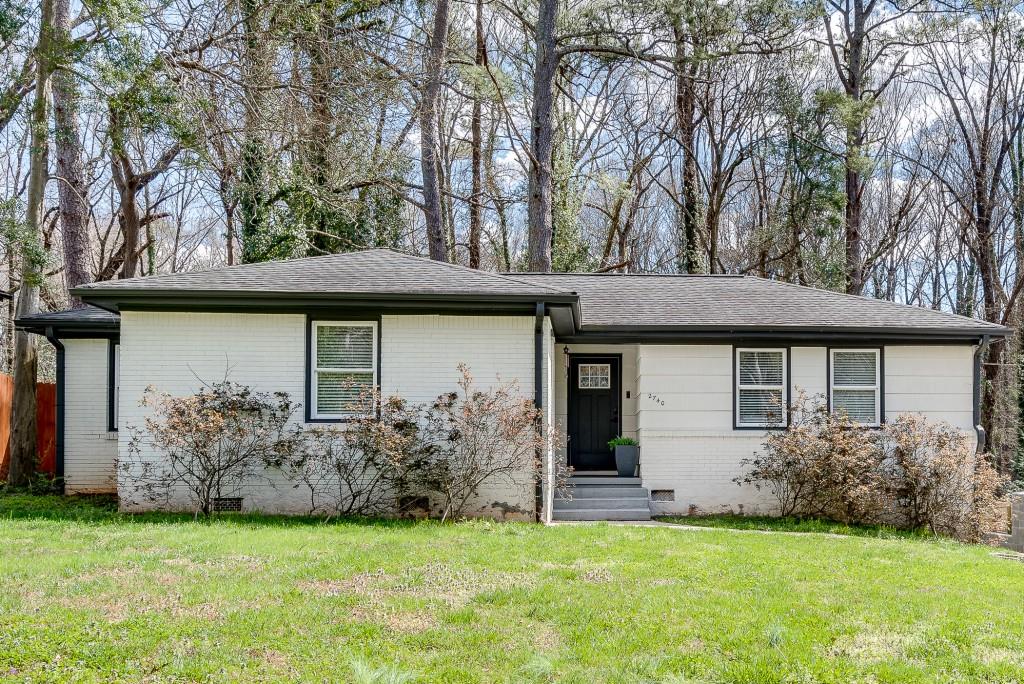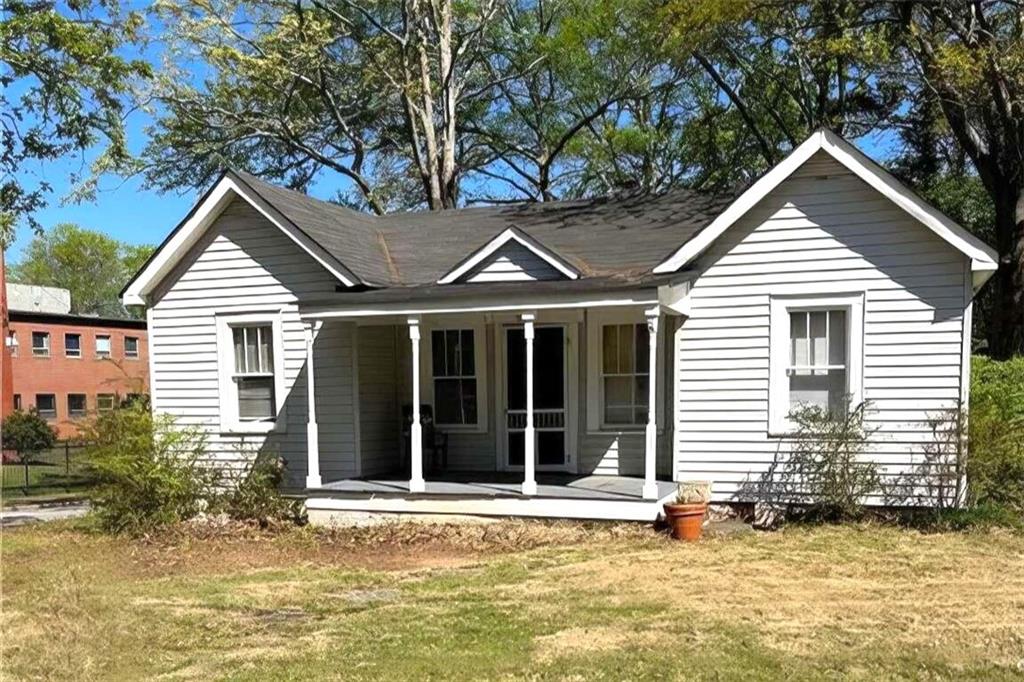Viewing Listing MLS# 7369450
Atlanta, GA 30310
- 2Beds
- 2Full Baths
- N/AHalf Baths
- N/A SqFt
- 1920Year Built
- 0.07Acres
- MLS# 7369450
- Residential
- Single Family Residence
- Active
- Approx Time on Market6 months, 23 days
- AreaN/A
- CountyFulton - GA
- Subdivision None
Overview
Welcome to this charming fully furnished 2-bedroom, 2-bathroom home designed with an open concept, perfect for modern living. As you step inside, you're greeted by a spacious and inviting family room, seamlessly connected to the kitchen, creating an ideal space for entertaining guests or enjoying quality time with family.The kitchen is a focal point of the home, boasting stainless steel appliances that gleam against the backdrop of elegant granite countertops. With ample counter space and storage, meal preparation becomes a joy in this well-appointed culinary haven. And what's more, the kitchen offers a delightful view into the family room, allowing you to stay connected with loved ones while whipping up delicious meals.Both bedrooms are generously sized, providing comfortable retreats for relaxation and rest. Whether you're unwinding after a long day or enjoying a lazy weekend morning, these bedrooms offer the perfect sanctuary. The master bedroom features an en-suite bathroom for added convenience and privacy.Throughout the home, large windows invite in plenty of natural light, creating a bright and airy atmosphere. The open layout enhances the sense of space, making every corner of the home feel welcoming and inclusive.
Association Fees / Info
Hoa: No
Community Features: Near Schools, Restaurant
Bathroom Info
Main Bathroom Level: 2
Total Baths: 2.00
Fullbaths: 2
Room Bedroom Features: Master on Main
Bedroom Info
Beds: 2
Building Info
Habitable Residence: Yes
Business Info
Equipment: None
Exterior Features
Fence: None
Patio and Porch: None
Exterior Features: None
Road Surface Type: Paved
Pool Private: No
County: Fulton - GA
Acres: 0.07
Pool Desc: None
Fees / Restrictions
Financial
Original Price: $314,999
Owner Financing: Yes
Garage / Parking
Parking Features: Driveway
Green / Env Info
Green Energy Generation: None
Handicap
Accessibility Features: None
Interior Features
Security Ftr: None
Fireplace Features: None
Levels: One
Appliances: Dishwasher, Disposal, Dryer, Electric Oven, Electric Range, Microwave, Refrigerator, Washer
Laundry Features: Main Level
Interior Features: Other
Flooring: Hardwood
Spa Features: None
Lot Info
Lot Size Source: Owner
Lot Features: Private
Lot Size: 107x30x107x30
Misc
Property Attached: No
Home Warranty: Yes
Open House
Other
Other Structures: None
Property Info
Construction Materials: Block, Concrete, Stucco
Year Built: 1,920
Property Condition: Resale
Roof: Composition
Property Type: Residential Detached
Style: Ranch, Traditional
Rental Info
Land Lease: Yes
Room Info
Kitchen Features: Pantry, View to Family Room
Room Master Bathroom Features: Shower Only
Room Dining Room Features: None
Special Features
Green Features: None
Special Listing Conditions: None
Special Circumstances: None
Sqft Info
Building Area Total: 960
Building Area Source: Owner
Tax Info
Tax Amount Annual: 3779
Tax Year: 2,023
Tax Parcel Letter: 14-0086-0009-022-3
Unit Info
Utilities / Hvac
Cool System: Central Air
Electric: None
Heating: Electric
Utilities: Electricity Available, Sewer Available, Water Available
Sewer: Public Sewer
Waterfront / Water
Water Body Name: None
Water Source: Public
Waterfront Features: None
Directions
75 South to exit 252 Northside Drive make a right onto Northside Dr NW then a left onto Rockwell Street home on the right.Listing Provided courtesy of Mark Spain Real Estate
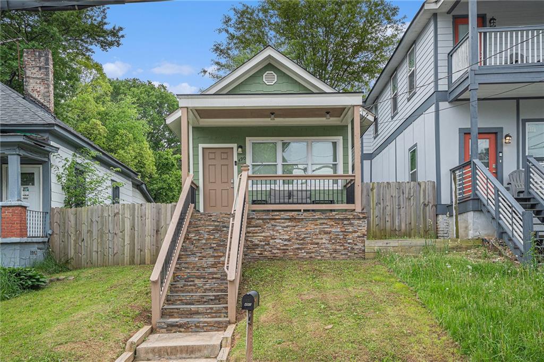
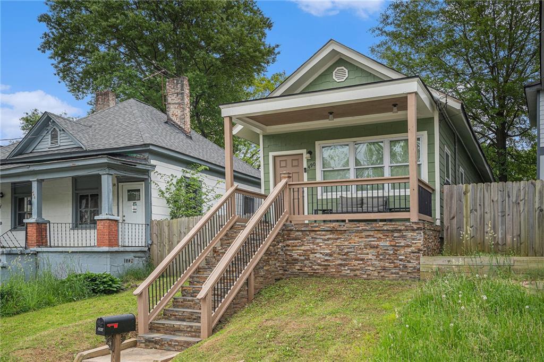
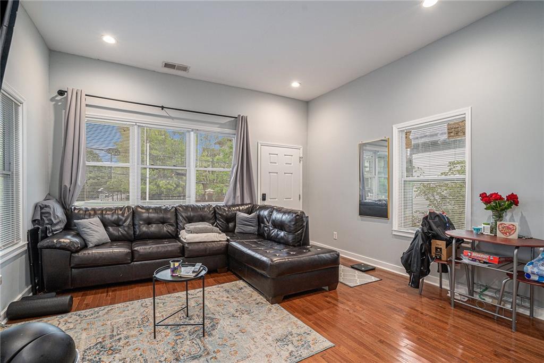
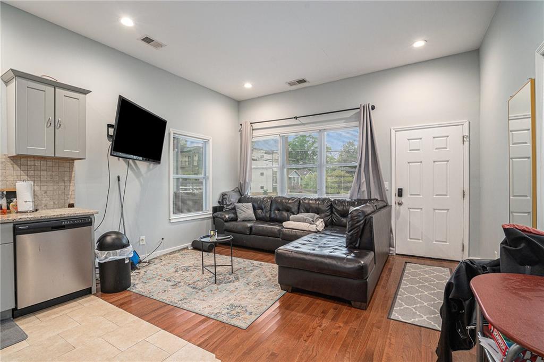
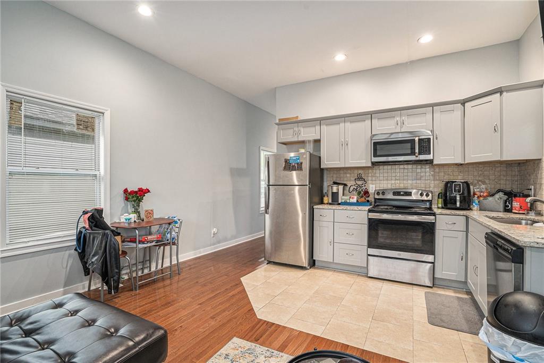
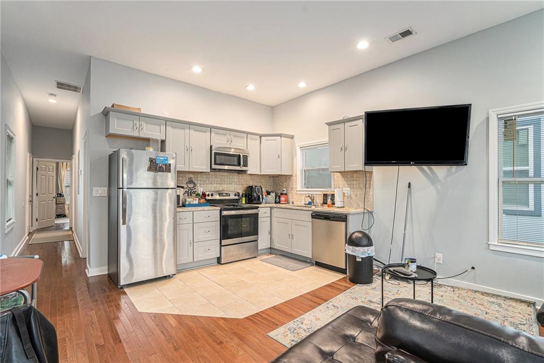
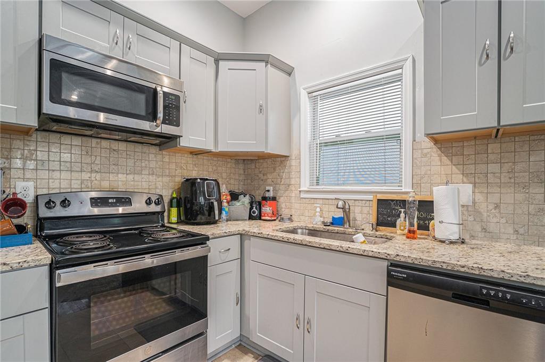
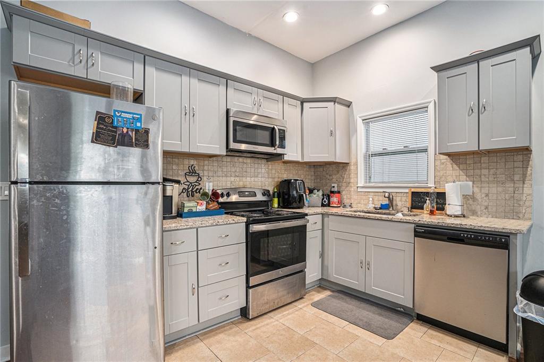
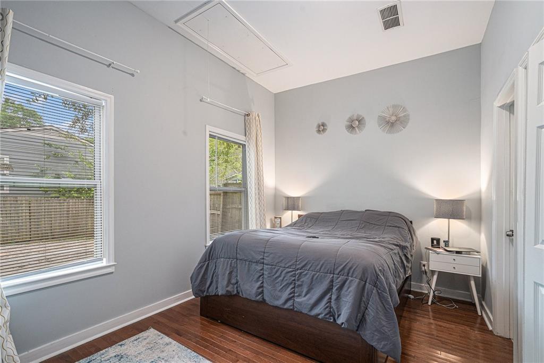
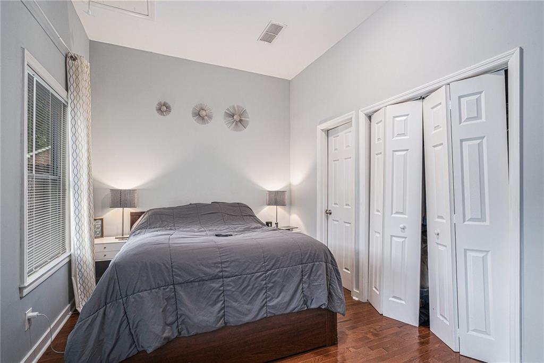
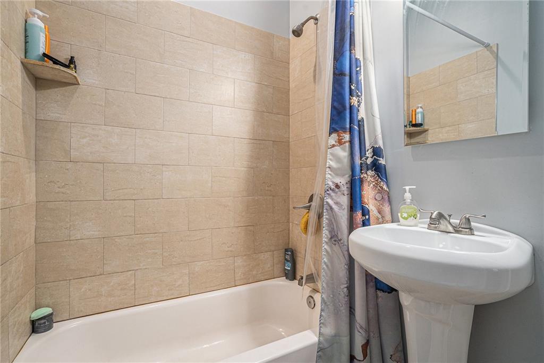
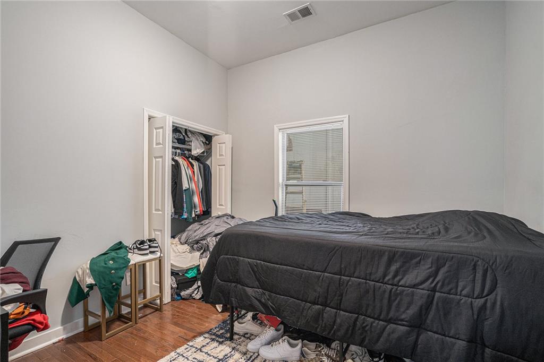
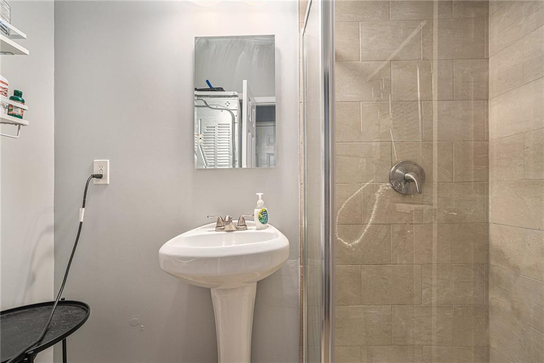
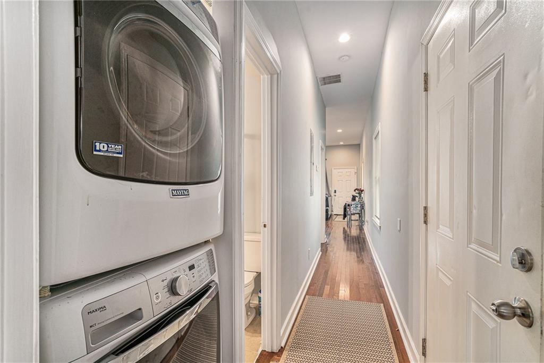
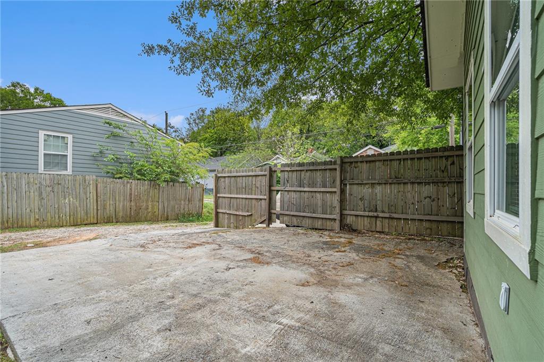
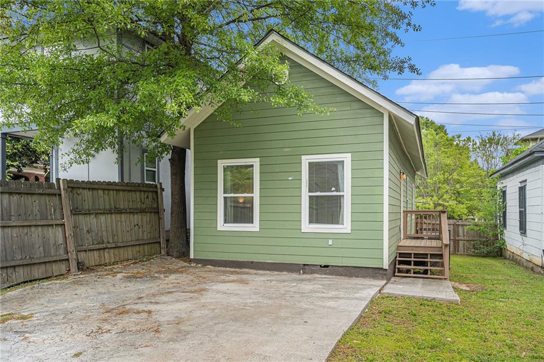
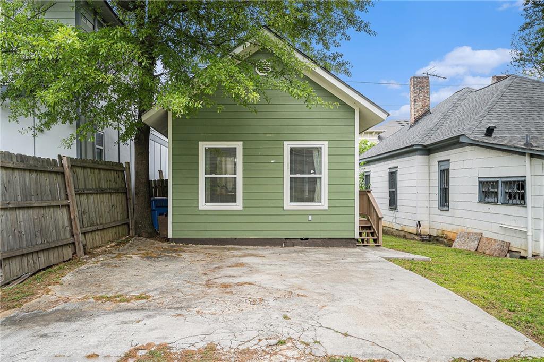
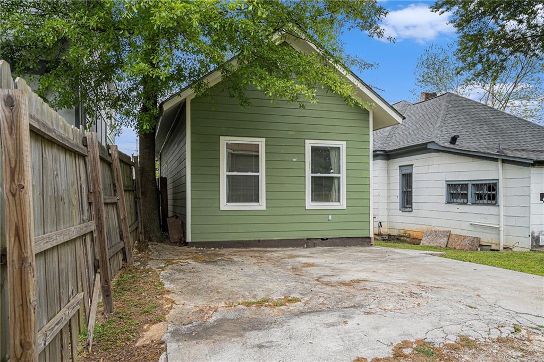
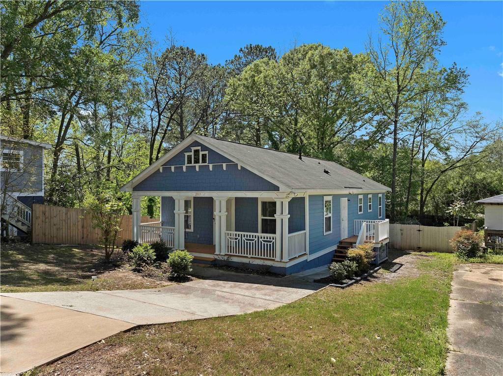
 MLS# 7371874
MLS# 7371874 