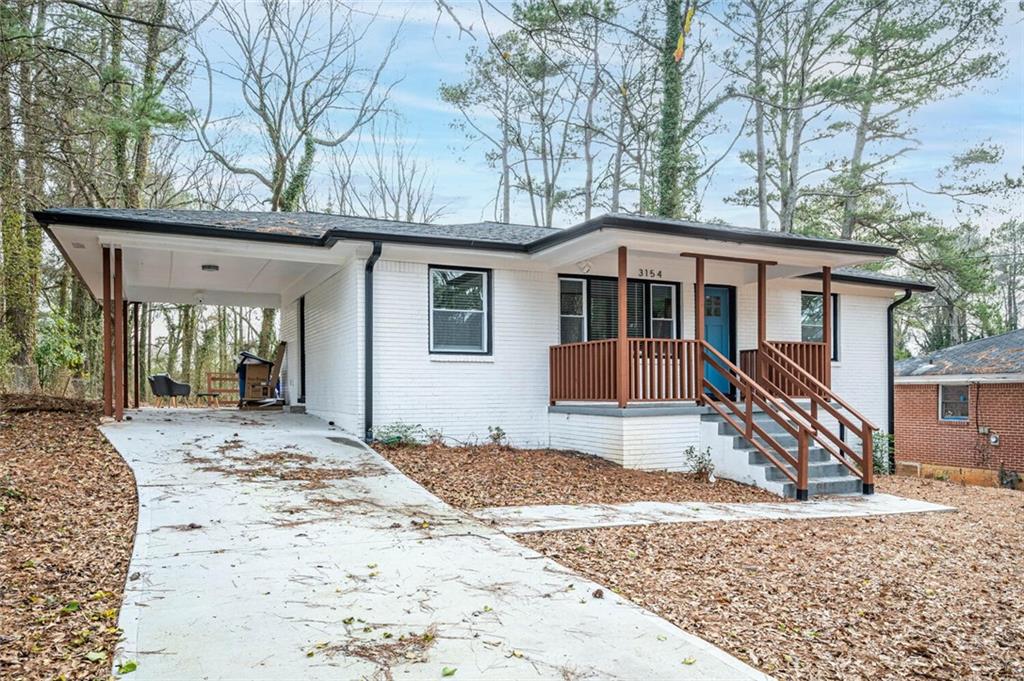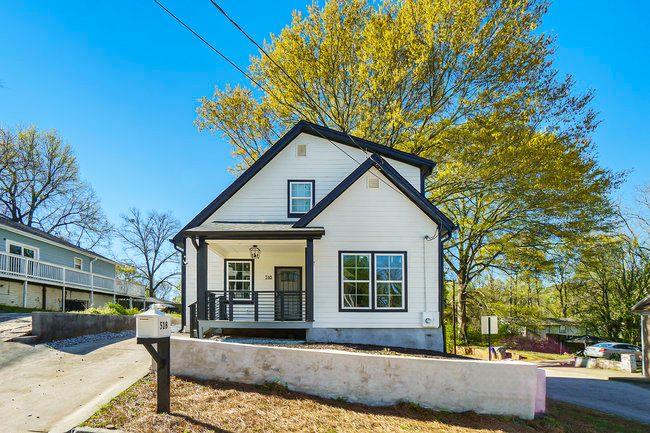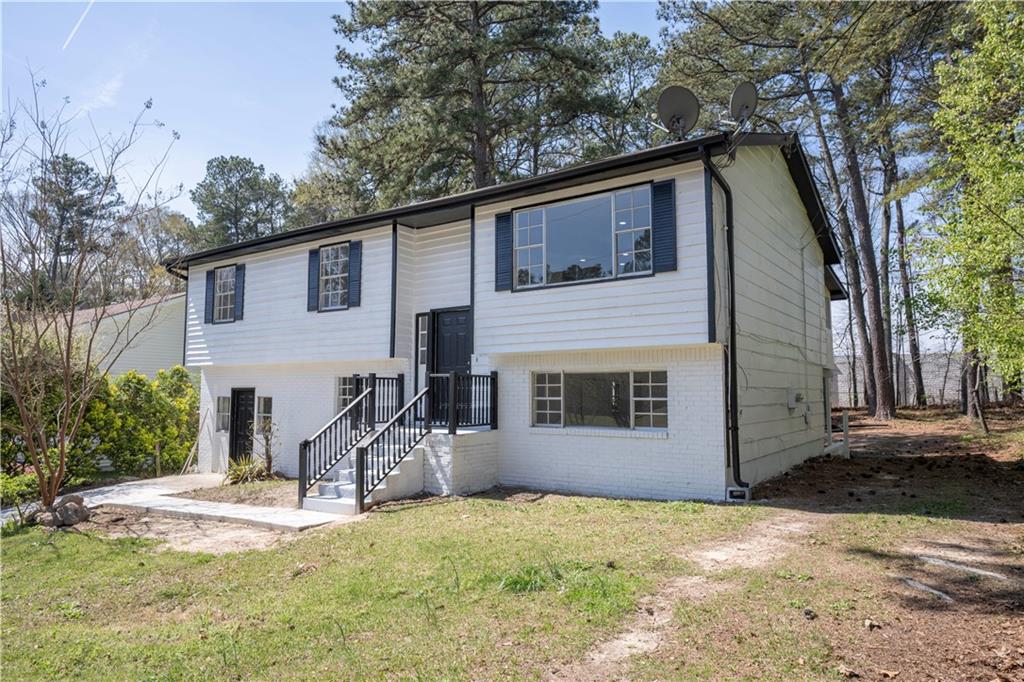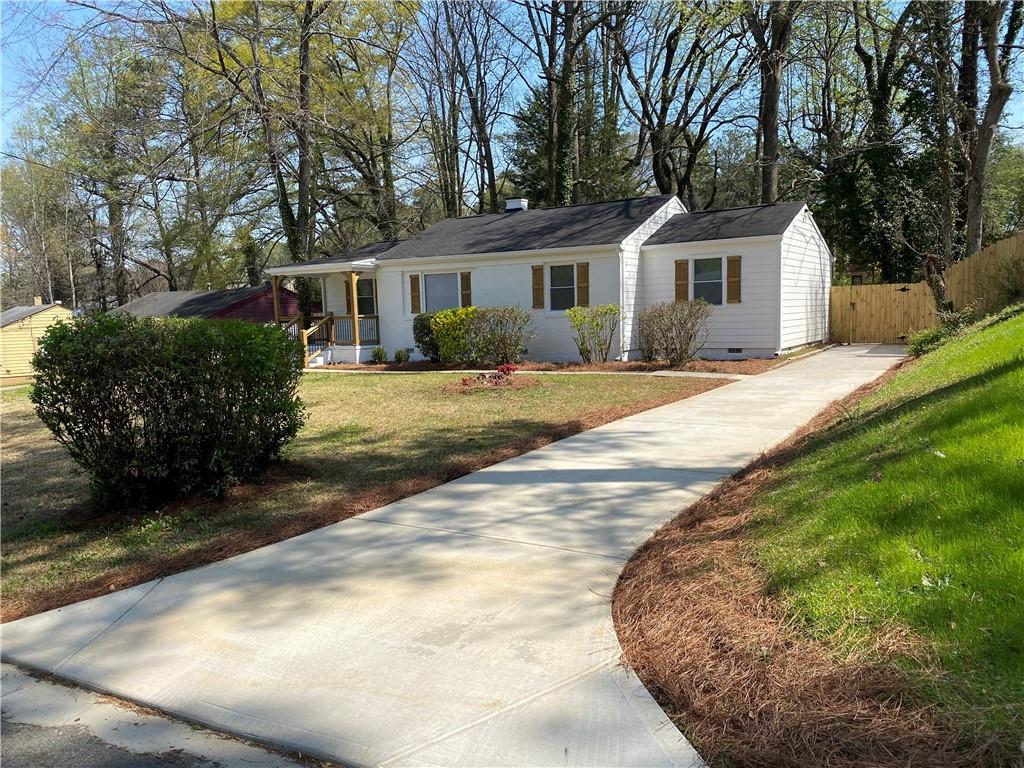Viewing Listing MLS# 7349676
Atlanta, GA 30316
- 3Beds
- 2Full Baths
- N/AHalf Baths
- N/A SqFt
- 1954Year Built
- 0.40Acres
- MLS# 7349676
- Residential
- Single Family Residence
- Active
- Approx Time on Market8 months, 4 days
- AreaN/A
- CountyDekalb - GA
- Subdivision Gresham Park
Overview
Discover comfort and style in this inviting 3-bedroom, 2-bath home located in the desirable Gresham Park neighborhood. This residence boasts a modern living experience with a host of enticing features. Enjoy the warmth and efficiency of a recently installed furnace(2019), ensuring your home is cozy and energy-efficient. Revel in the timeless elegance of hardwood flooring, adding a touch of sophistication to every room. Immerse yourself in luxury with tastefully renovated tile bathrooms, blending style and functionality seamlessly. Two of the three bedrooms feature convenient walk-in closets, providing ample storage space and organizational possibilities. Your peace of mind is a priority with the included SimpliSafe alarm system, offering modern security for your home. The kitchen is equipped with sleek stainless steel appliances, combining aesthetics with practicality for a contemporary culinary experience. Enjoy the convenience of MARTA transportation just steps away, providing easy access to all your favorite spots in vibrant Atlanta. This home is a harmonious blend of modern amenities and classic charm, offering a comfortable and connected lifestyle. Don't miss the opportunity to make this residence your haven in the heart of Gresham Park!
Association Fees / Info
Hoa: No
Community Features: Near Public Transport, Near Schools, Near Shopping
Bathroom Info
Main Bathroom Level: 2
Total Baths: 2.00
Fullbaths: 2
Room Bedroom Features: Master on Main
Bedroom Info
Beds: 3
Building Info
Habitable Residence: Yes
Business Info
Equipment: None
Exterior Features
Fence: Back Yard
Patio and Porch: Covered
Exterior Features: Rain Gutters, Rear Stairs
Road Surface Type: Asphalt
Pool Private: No
County: Dekalb - GA
Acres: 0.40
Pool Desc: None
Fees / Restrictions
Financial
Original Price: $320,000
Owner Financing: Yes
Garage / Parking
Parking Features: Carport, Detached
Green / Env Info
Green Energy Generation: None
Handicap
Accessibility Features: None
Interior Features
Security Ftr: Carbon Monoxide Detector(s), Security System Owned, Smoke Detector(s)
Fireplace Features: None
Levels: One
Appliances: Dishwasher, Disposal, Electric Water Heater, Gas Range, Microwave, Refrigerator, Self Cleaning Oven, Tankless Water Heater
Laundry Features: In Hall, Laundry Closet, Main Level
Interior Features: Disappearing Attic Stairs, High Speed Internet, Walk-In Closet(s)
Flooring: Ceramic Tile, Hardwood
Spa Features: None
Lot Info
Lot Size Source: Public Records
Lot Features: Back Yard, Front Yard, Level
Misc
Property Attached: No
Home Warranty: Yes
Open House
Other
Other Structures: None
Property Info
Construction Materials: Brick 4 Sides
Year Built: 1,954
Property Condition: Resale
Roof: Shingle
Property Type: Residential Detached
Style: Ranch, Traditional
Rental Info
Land Lease: Yes
Room Info
Kitchen Features: Breakfast Bar, Cabinets White, Pantry, Stone Counters
Room Master Bathroom Features: Shower Only
Room Dining Room Features: Open Concept
Special Features
Green Features: None
Special Listing Conditions: None
Special Circumstances: None
Sqft Info
Building Area Total: 1221
Building Area Source: Public Records
Tax Info
Tax Amount Annual: 2261
Tax Year: 2,023
Tax Parcel Letter: 15-116-02-053
Unit Info
Utilities / Hvac
Cool System: Ceiling Fan(s), Central Air, Electric
Electric: 110 Volts, 220 Volts in Laundry
Heating: Central, Forced Air, Natural Gas
Utilities: Cable Available, Electricity Available, Natural Gas Available, Phone Available, Sewer Available, Water Available
Sewer: Public Sewer
Waterfront / Water
Water Body Name: None
Water Source: Public
Waterfront Features: None
Directions
GPS FriendlyListing Provided courtesy of Bolst, Inc.
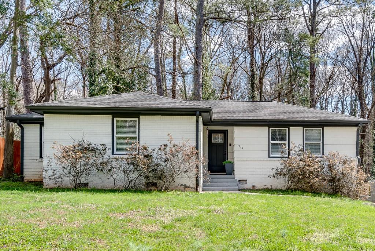
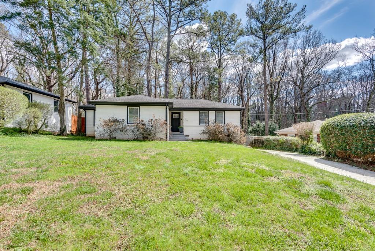
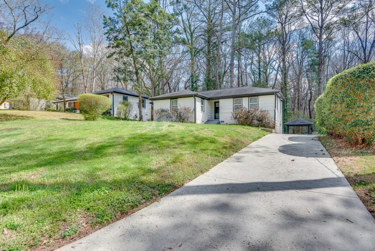
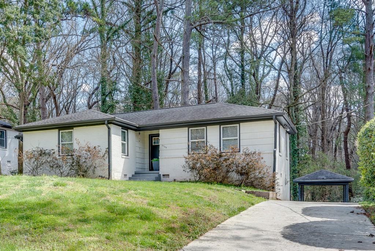
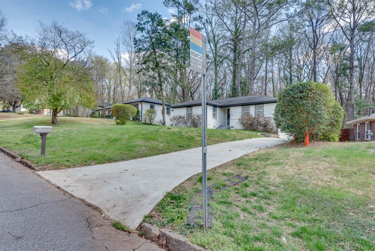
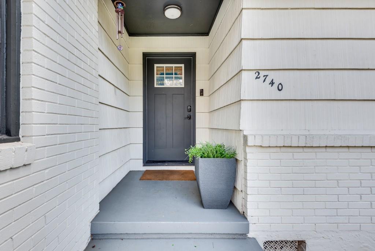
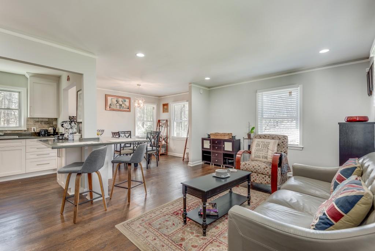
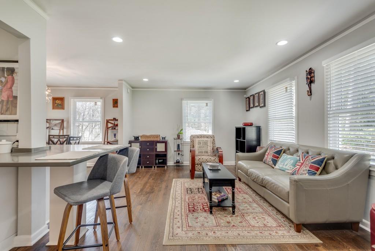
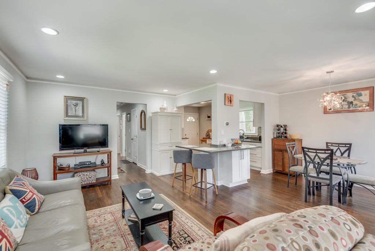
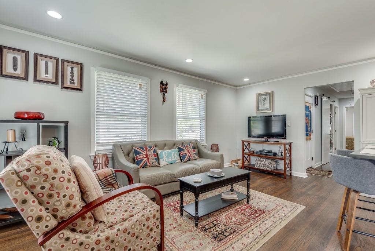
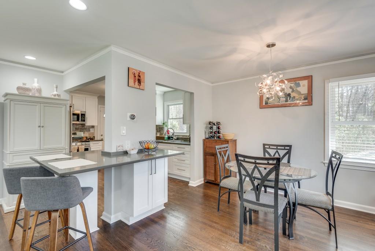
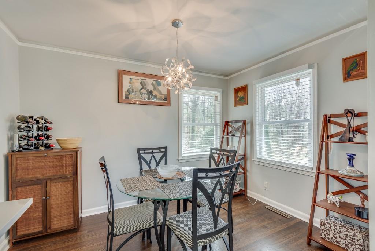
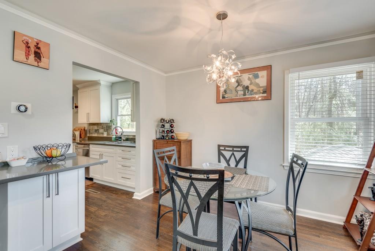
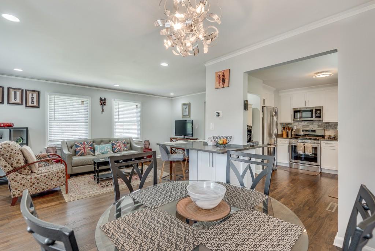
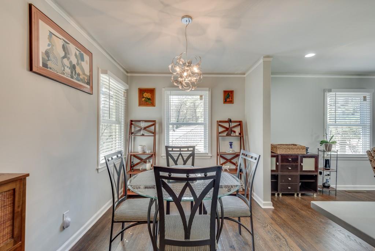
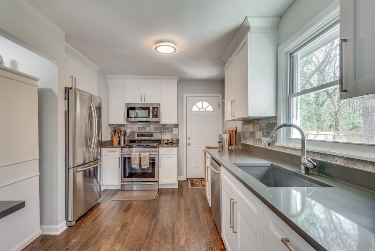
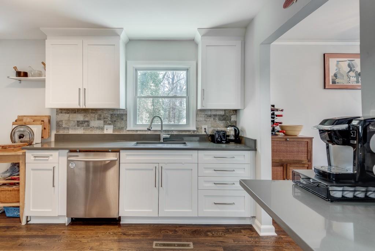
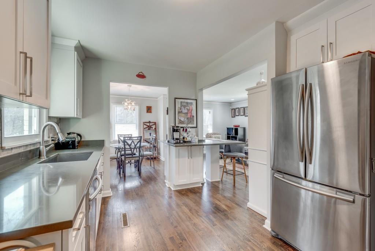
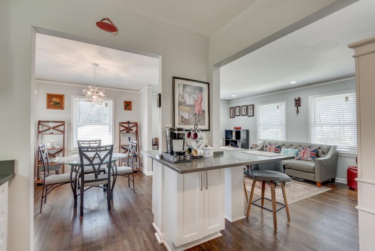
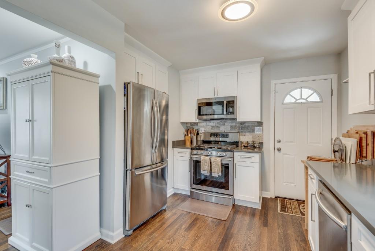
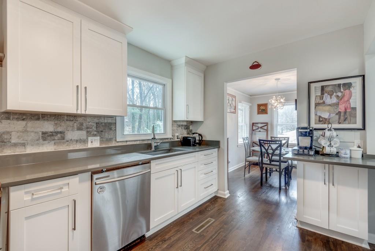
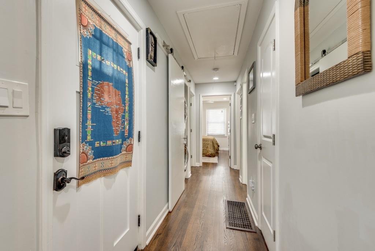
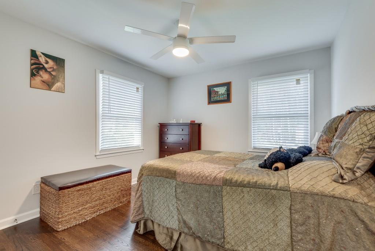
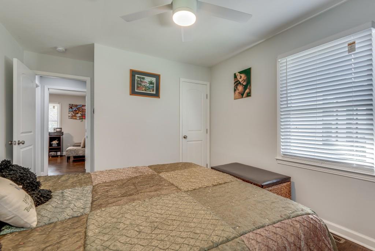
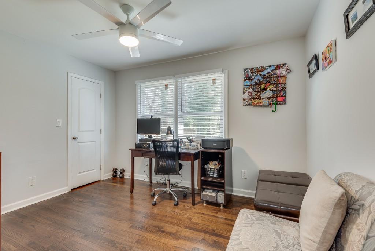
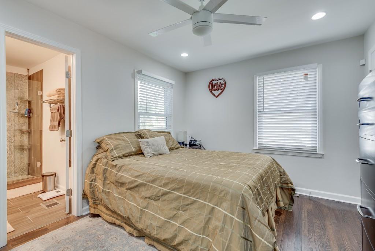
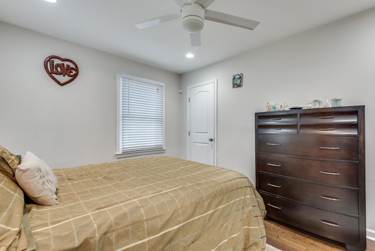
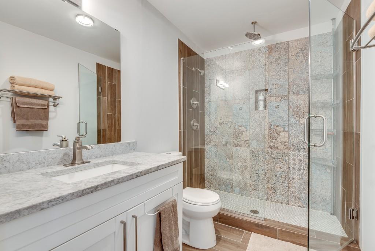
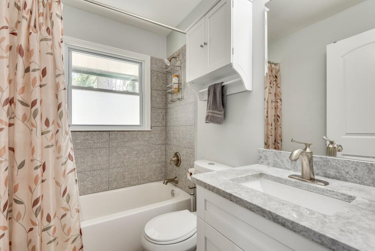
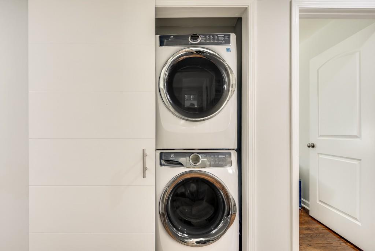
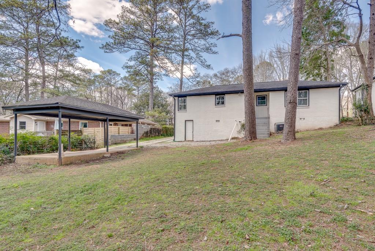
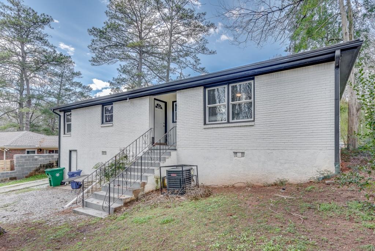
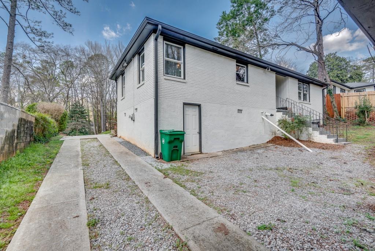
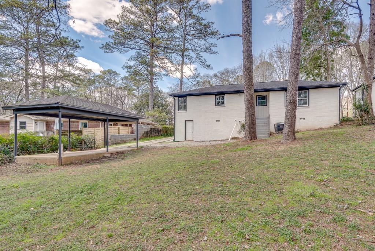
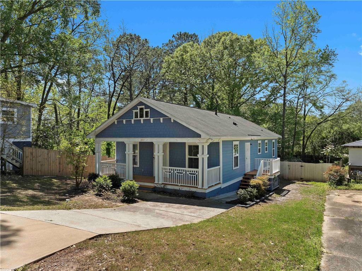
 MLS# 7371874
MLS# 7371874 