Viewing Listing MLS# 7349847
Marietta, GA 30062
- 5Beds
- 4Full Baths
- 1Half Baths
- N/A SqFt
- 2024Year Built
- 0.52Acres
- MLS# 7349847
- Residential
- Single Family Residence
- Pending
- Approx Time on Market8 months, 7 days
- AreaN/A
- CountyCobb - GA
- Subdivision The Oaks of Old Canton
Overview
Brand new home in a quaint community in the heart of East Cobb, nestled into the back of a cul de sac with a pond view and room for a pool!! This sought after location is just a few minutes from East Cobb Park and in the coveted Murdock/Dodgen/Pope school districts. This open & airy layout is fabulous for entertaining or family relaxing! The gourmet kitchen has amazing finishes, copious storage space & views of the family room. The spacious porch overlooks a pond and is very private! Don't miss the main level bedroom with a private bath! Upstairs you will find 4 bedrooms and the laundry room. The owners suite is filled with light and has a luxurious bath and huge walk in closet. Don't miss the full unfinished basement that walks out to the private level yard. Situated just minutes from shops, restaurants, grocery stores, parks and just a few miles from I-285, and I-75 it is an easy commute to anywhere in the city. If you are looking for a place to make memories you can cherish you have found it here! Photos are representative of the same floorplan built in the community.
Association Fees / Info
Hoa: Yes
Hoa Fees Frequency: Annually
Hoa Fees: 2000
Community Features: None
Bathroom Info
Main Bathroom Level: 1
Halfbaths: 1
Total Baths: 5.00
Fullbaths: 4
Room Bedroom Features: In-Law Floorplan, Oversized Master
Bedroom Info
Beds: 5
Building Info
Habitable Residence: Yes
Business Info
Equipment: None
Exterior Features
Fence: None
Patio and Porch: Covered, Front Porch, Rear Porch
Exterior Features: Private Yard
Road Surface Type: Asphalt
Pool Private: No
County: Cobb - GA
Acres: 0.52
Pool Desc: None
Fees / Restrictions
Financial
Original Price: $1,350,000
Owner Financing: Yes
Garage / Parking
Parking Features: Attached, Driveway, Garage, Garage Door Opener, Garage Faces Side, Kitchen Level, Level Driveway
Green / Env Info
Green Energy Generation: None
Handicap
Accessibility Features: None
Interior Features
Security Ftr: None
Fireplace Features: Family Room
Levels: Two
Appliances: Dishwasher, Disposal, Gas Range, Microwave, Range Hood
Laundry Features: Laundry Room, Upper Level
Interior Features: Disappearing Attic Stairs, Double Vanity, Entrance Foyer, High Ceilings 9 ft Upper, High Ceilings 10 ft Main, High Speed Internet, Low Flow Plumbing Fixtures, Walk-In Closet(s)
Flooring: Carpet, Ceramic Tile, Hardwood
Spa Features: None
Lot Info
Lot Size Source: Other
Lot Features: Cul-De-Sac, Landscaped, Level
Lot Size: 162x49x86x90x52x132
Misc
Property Attached: No
Home Warranty: Yes
Open House
Other
Other Structures: None
Property Info
Construction Materials: Brick 3 Sides, Cement Siding, HardiPlank Type
Year Built: 2,024
Property Condition: Under Construction
Roof: Composition
Property Type: Residential Detached
Style: Craftsman
Rental Info
Land Lease: Yes
Room Info
Kitchen Features: Cabinets White, Kitchen Island, Pantry Walk-In, Solid Surface Counters, Stone Counters, View to Family Room
Room Master Bathroom Features: Double Vanity,Separate Tub/Shower,Soaking Tub
Room Dining Room Features: Seats 12+,Separate Dining Room
Special Features
Green Features: Doors, HVAC, Windows
Special Listing Conditions: None
Special Circumstances: None
Sqft Info
Building Area Total: 4057
Building Area Source: Builder
Tax Info
Tax Amount Annual: 1
Tax Year: 2,023
Tax Parcel Letter: 16-0745-0-075-0
Unit Info
Utilities / Hvac
Cool System: Ceiling Fan(s), Central Air, Zoned
Electric: 110 Volts
Heating: Forced Air
Utilities: Cable Available, Electricity Available, Natural Gas Available, Phone Available, Sewer Available, Underground Utilities, Water Available
Sewer: Public Sewer
Waterfront / Water
Water Body Name: None
Water Source: Public
Waterfront Features: None
Directions
USE 1964 OLD CANTON RD in your GPS. Take 120 to Old Canton Rd and go north, the neighborhood is up on the right hand side.Listing Provided courtesy of Atlanta Fine Homes Sotheby's International
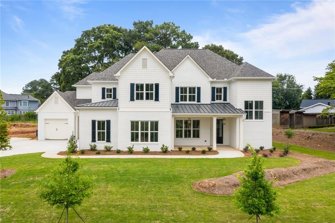
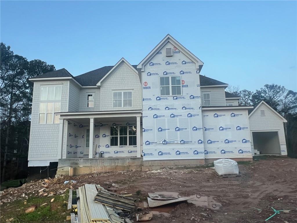
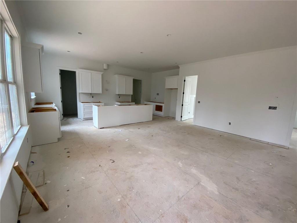
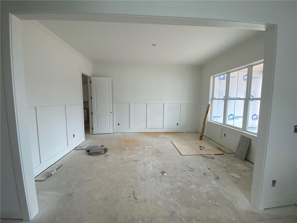
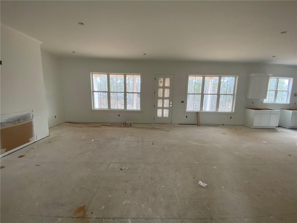
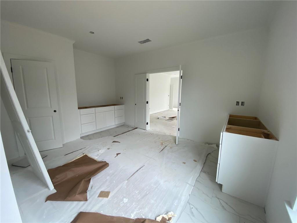

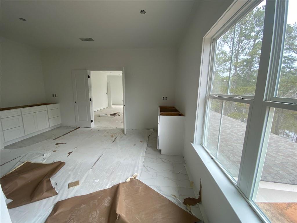
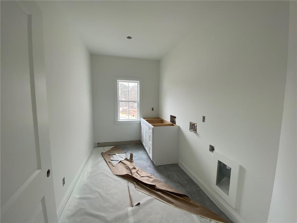
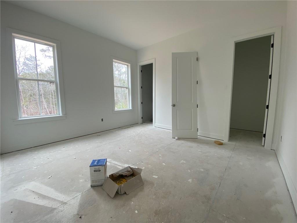
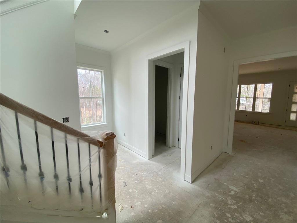
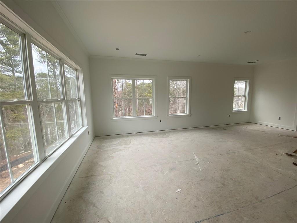
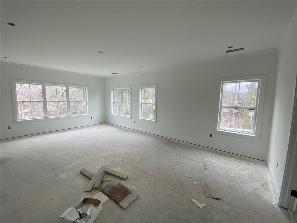
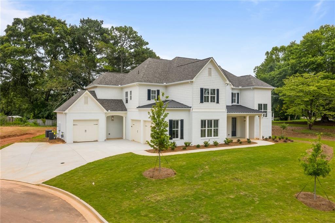
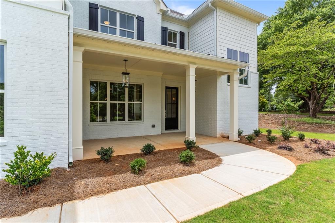
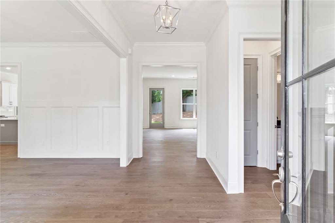
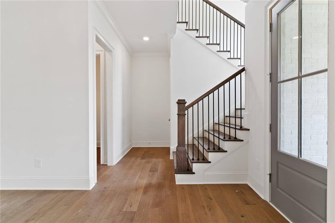
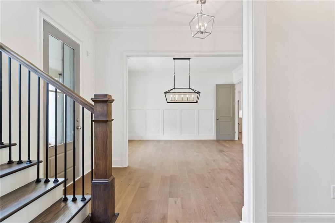
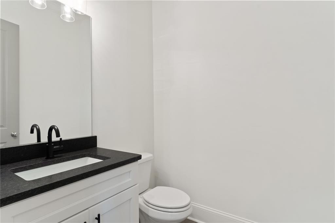
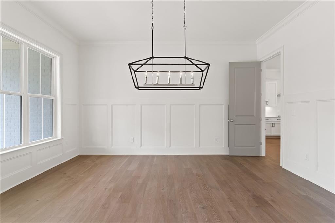
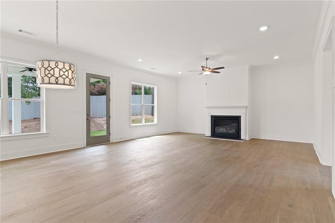
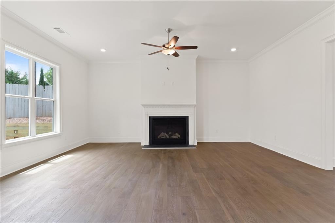
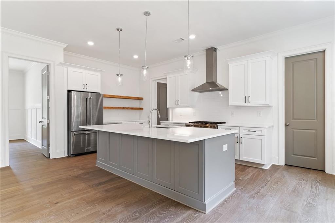
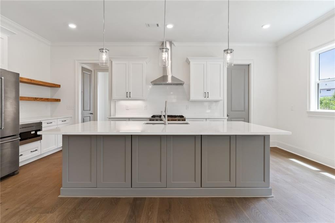
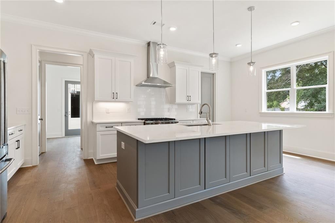
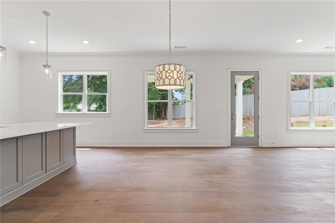
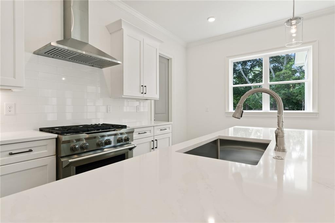
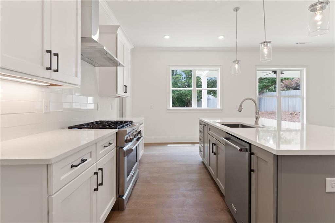
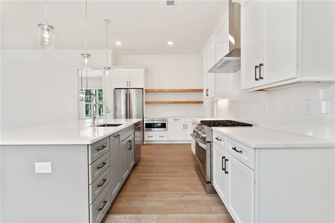

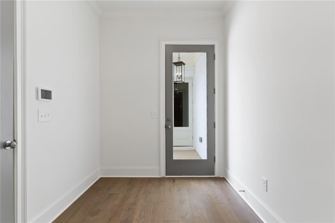
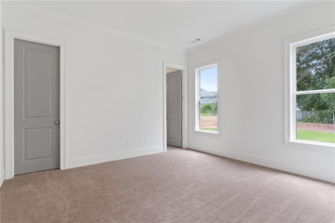
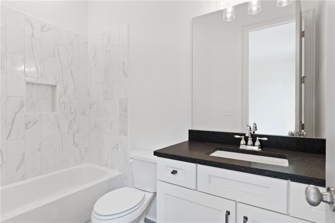
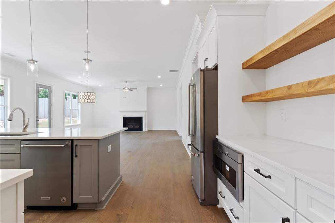

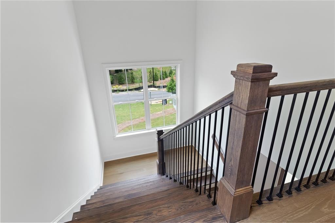
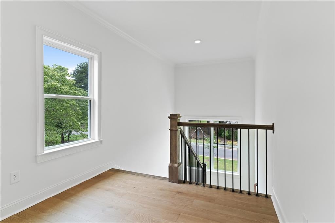
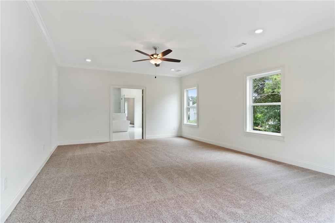
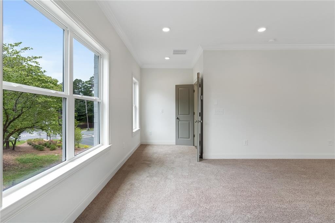
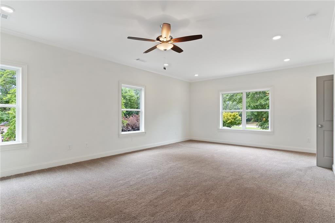
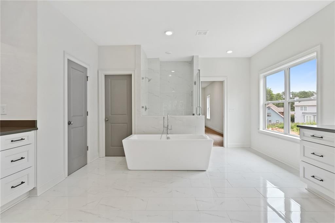
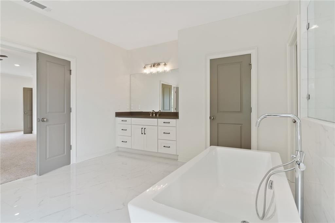
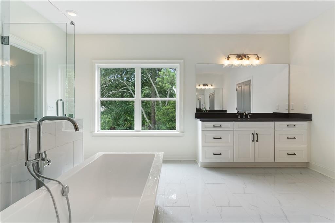
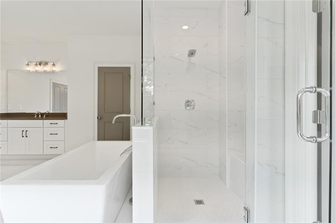
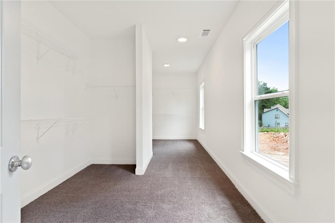
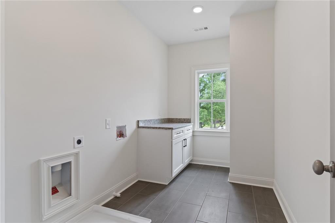
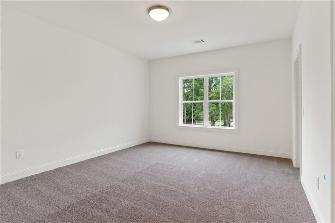
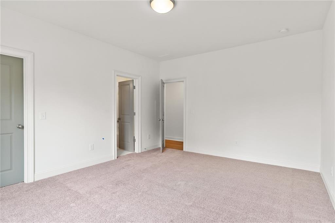
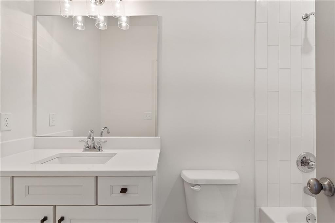
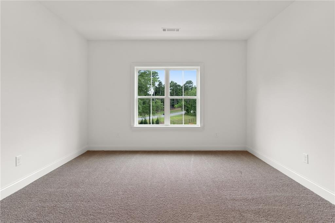
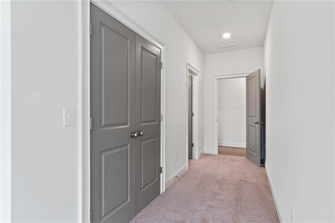
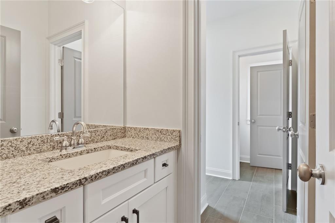
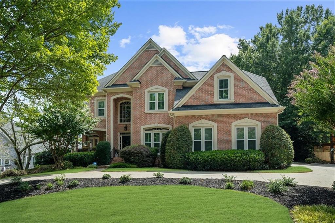
 MLS# 403307189
MLS# 403307189