Viewing Listing MLS# 403307189
Marietta, GA 30062
- 5Beds
- 4Full Baths
- 1Half Baths
- N/A SqFt
- 1998Year Built
- 0.39Acres
- MLS# 403307189
- Residential
- Single Family Residence
- Pending
- Approx Time on Market2 months, 10 days
- AreaN/A
- CountyCobb - GA
- Subdivision Easthampton
Overview
Welcome Home to The Estates of Easthampton!This meticulously maintained property is ready for you to move in and start enjoying right away. Heres what makes this home truly special:Gourmet KitchenPrepare to be wowed by the freshly remodeled kitchenan absolute dream for any gourmet cook. Features include:Professional 6-burner rangeCustom hoodFarmhouse sinkBuilt-in drawer microwave2 beverage drawersAmple storageWine bar or coffee bar areaThis kitchen is not just a place to cook; its the command center of the home.Family and Entertainment SpacesOpen Family Room: Cozy up by the fireplace or enjoy the built-in cabinets.Screened-In Porch with TV: Perfect for watching your favorite sports team or movie in a relaxed setting.Huge Dining Room: Ideal for family gatherings.Living Room: The perfect spot to unwind with a book and a beverage.Office SpaceThe first-floor office offers a productive and private workspace, designed to help you get things done.Upstairs OasisPrimary Suite: A tranquil retreat with a freshly remodeled bathroom and the most spacious, well-designed closet in town. With one closet for him and two for her, its as it should be.Additional Bedrooms: Three more bedrooms, including one en suite and two sharing a Jack and Jill bathroom.Basement Fun ZoneFully Renovated: Ready for movie nights, game nights, sports nights, sleepovers, crafting, and more.5th Bedroom: Featuring a Murphy bed for guests or any additional needs.Multiple Access Points: Easy access to the backyard, perfect for gardening, games, and s'mores.Community AmenitiesEnjoy proximity to the community's top-notch amenities:SwimTennisClubhouseParkMoreUpdates and UpgradesNew Flooring: Terrace level/basementNew Hardwood Floors: Second floorRefinished Floors: Main levelPainted Interior: Freshly updatedNew HVAC: Terrace levelDont miss out on this exceptional home that blends luxury, functionality, and comfort. Schedule your visit today!
Association Fees / Info
Hoa Fees: 1250
Hoa: Yes
Hoa Fees Frequency: Annually
Hoa Fees: 1250
Community Features: None
Hoa Fees Frequency: Annually
Bathroom Info
Halfbaths: 1
Total Baths: 5.00
Fullbaths: 4
Room Bedroom Features: None
Bedroom Info
Beds: 5
Building Info
Habitable Residence: No
Business Info
Equipment: Satellite Dish
Exterior Features
Fence: None
Patio and Porch: Enclosed, Front Porch, Rear Porch, Screened
Exterior Features: Garden, Lighting, Private Yard, Rain Gutters
Road Surface Type: Asphalt
Pool Private: No
County: Cobb - GA
Acres: 0.39
Pool Desc: None
Fees / Restrictions
Financial
Original Price: $1,300,000
Owner Financing: No
Garage / Parking
Parking Features: Garage, Garage Door Opener, Garage Faces Side, Kitchen Level, Level Driveway, Storage
Green / Env Info
Green Energy Generation: None
Handicap
Accessibility Features: None
Interior Features
Security Ftr: Security System Leased, Smoke Detector(s)
Fireplace Features: Gas Starter, Great Room
Levels: Three Or More
Appliances: Dishwasher, Disposal, Gas Range, Gas Water Heater, Microwave, Range Hood, Refrigerator, Trash Compactor
Laundry Features: Gas Dryer Hookup, Laundry Room, Sink, Upper Level
Interior Features: Bookcases, Cathedral Ceiling(s), Crown Molding, Disappearing Attic Stairs, Double Vanity, Dry Bar, Entrance Foyer 2 Story, High Ceilings 10 ft Main, High Ceilings 10 ft Upper, His and Hers Closets, Walk-In Closet(s)
Flooring: Hardwood, Laminate
Spa Features: None
Lot Info
Lot Size Source: Public Records
Lot Features: Back Yard, Front Yard, Landscaped, Level, Private, Sprinklers In Front
Lot Size: x 0
Misc
Property Attached: No
Home Warranty: No
Open House
Other
Other Structures: None
Property Info
Construction Materials: Brick 3 Sides, Cement Siding
Year Built: 1,998
Property Condition: Resale
Roof: Composition, Shingle
Property Type: Residential Detached
Style: Colonial, Traditional
Rental Info
Land Lease: No
Room Info
Kitchen Features: Breakfast Bar, Breakfast Room, Cabinets White, Eat-in Kitchen, Kitchen Island, Other Surface Counters, Pantry, View to Family Room
Room Master Bathroom Features: Double Vanity,Separate Tub/Shower,Soaking Tub,Vaul
Room Dining Room Features: Seats 12+,Separate Dining Room
Special Features
Green Features: None
Special Listing Conditions: None
Special Circumstances: None
Sqft Info
Building Area Total: 5747
Building Area Source: Appraiser
Tax Info
Tax Amount Annual: 8865
Tax Year: 2,023
Tax Parcel Letter: 01-0018-0-047-0
Unit Info
Utilities / Hvac
Cool System: Ceiling Fan(s), Central Air, Electric
Electric: 220 Volts
Heating: Central, Forced Air, Natural Gas
Utilities: Cable Available, Electricity Available, Natural Gas Available, Phone Available, Sewer Available, Water Available
Sewer: Public Sewer
Waterfront / Water
Water Body Name: None
Water Source: Public
Waterfront Features: None
Directions
Roswell Road to Pemberton Place. The home is located on the left hand side.Listing Provided courtesy of Keller Williams Rlty Consultants
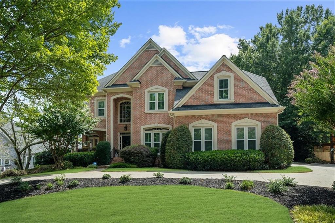
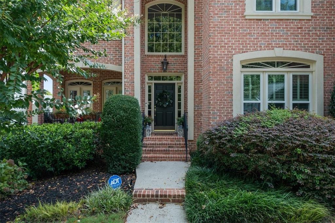
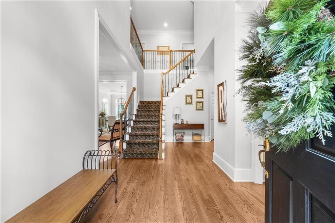
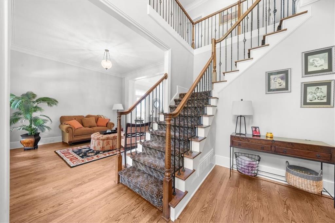
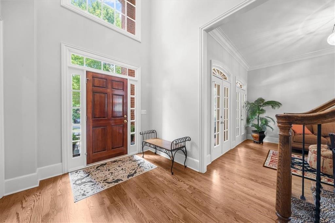
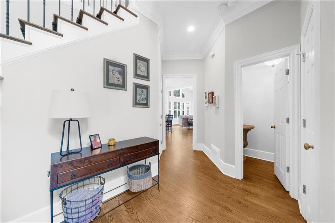
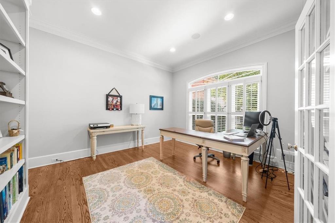
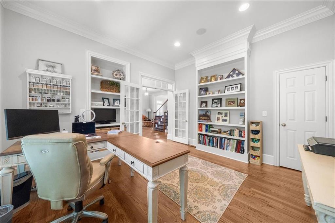
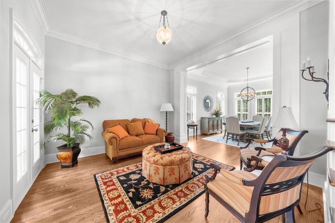
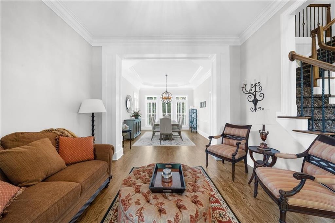
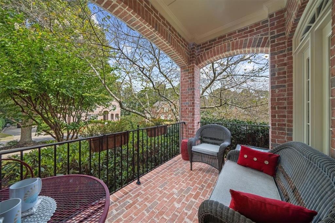
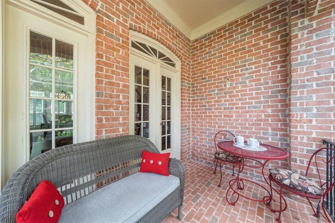
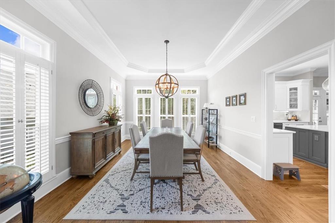
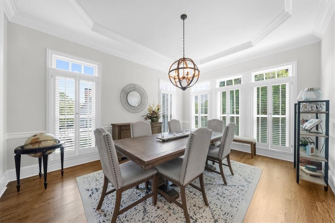
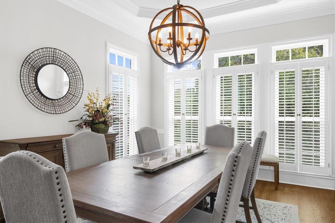
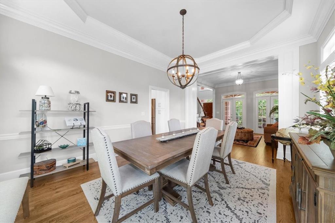
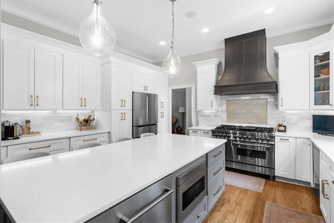
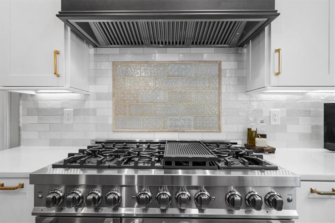
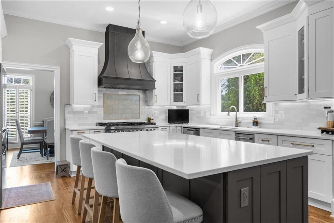
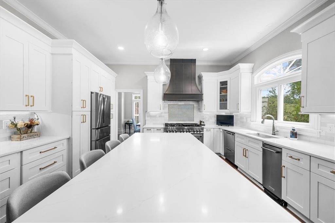
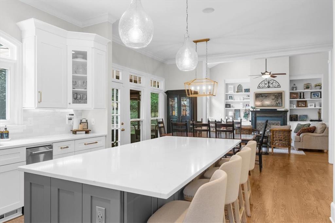
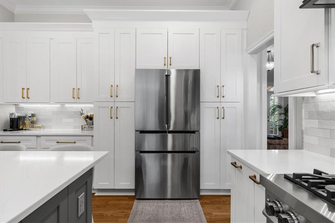
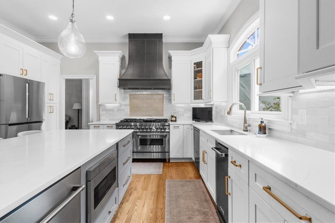
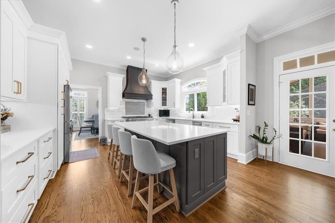
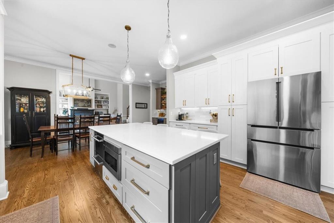
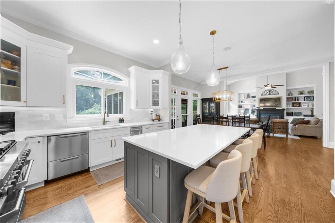
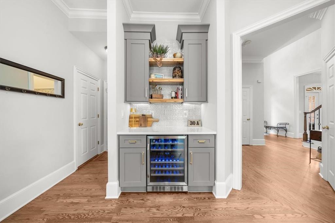
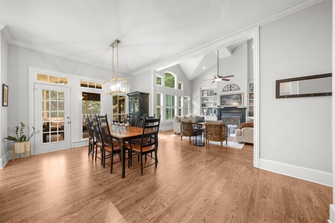
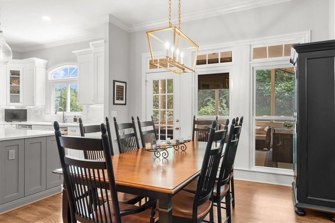
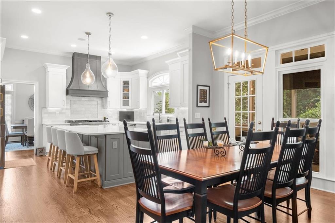
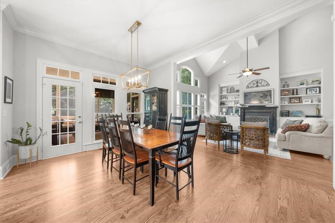
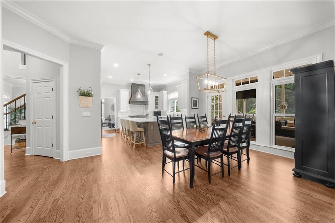
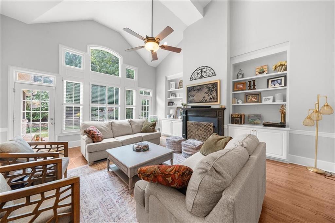
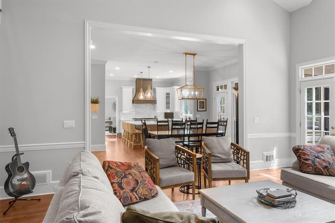
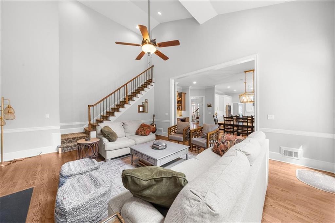
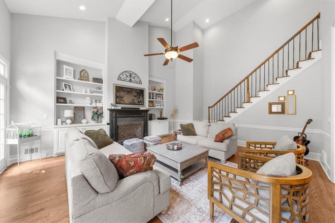
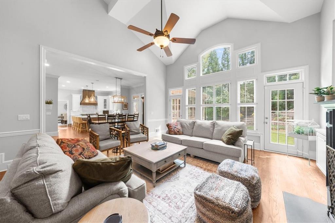
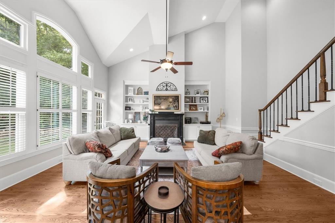
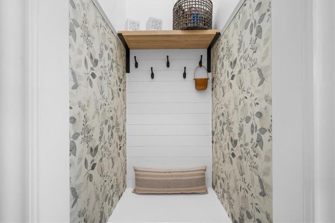
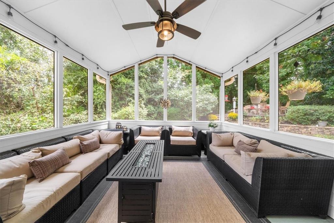
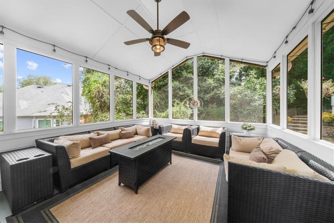
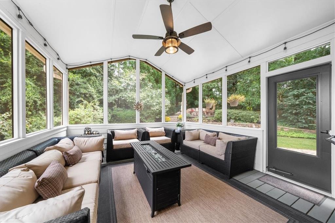
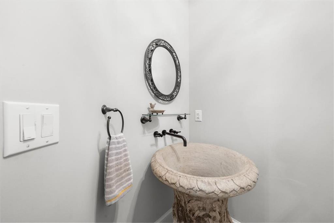
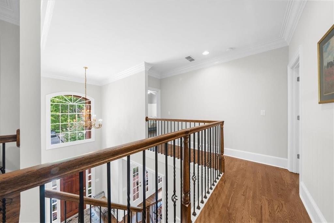
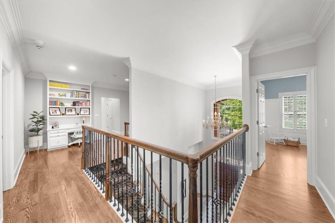
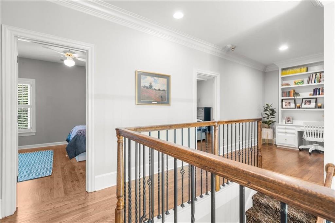
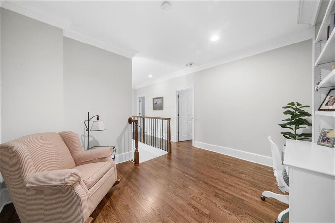
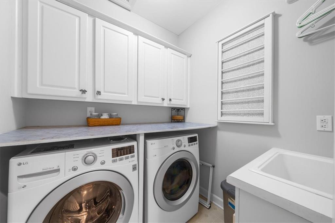
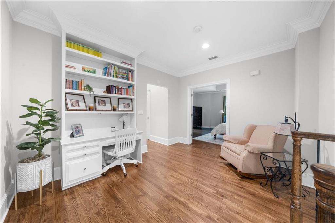
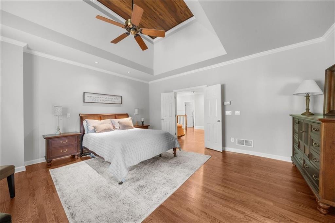
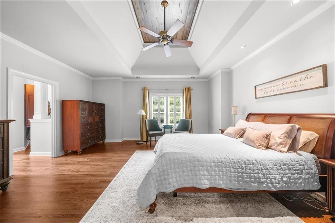
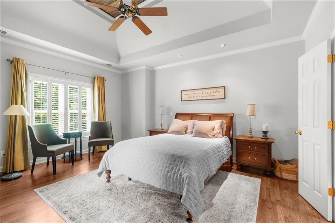
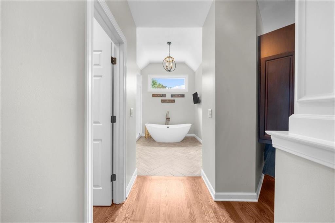
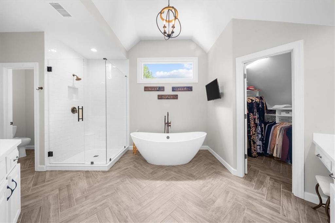
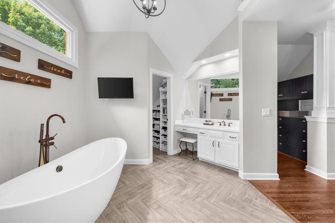
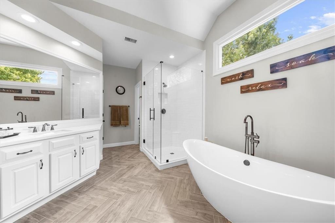
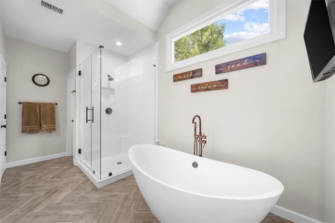
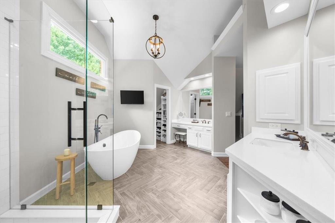
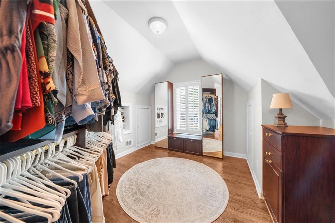
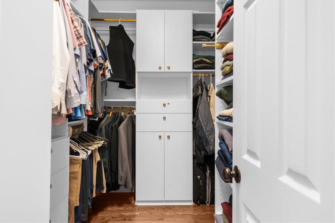
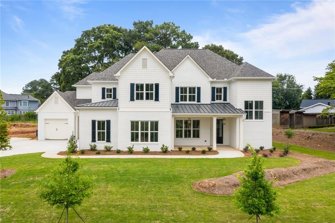
 MLS# 7349847
MLS# 7349847