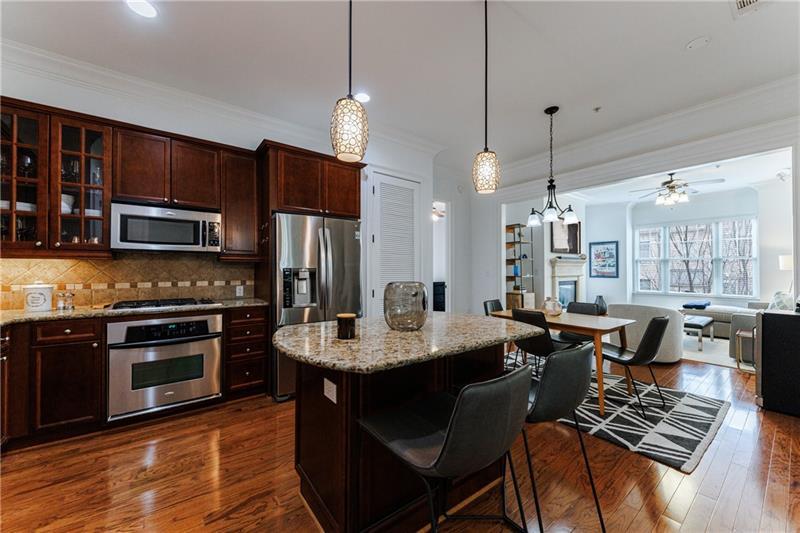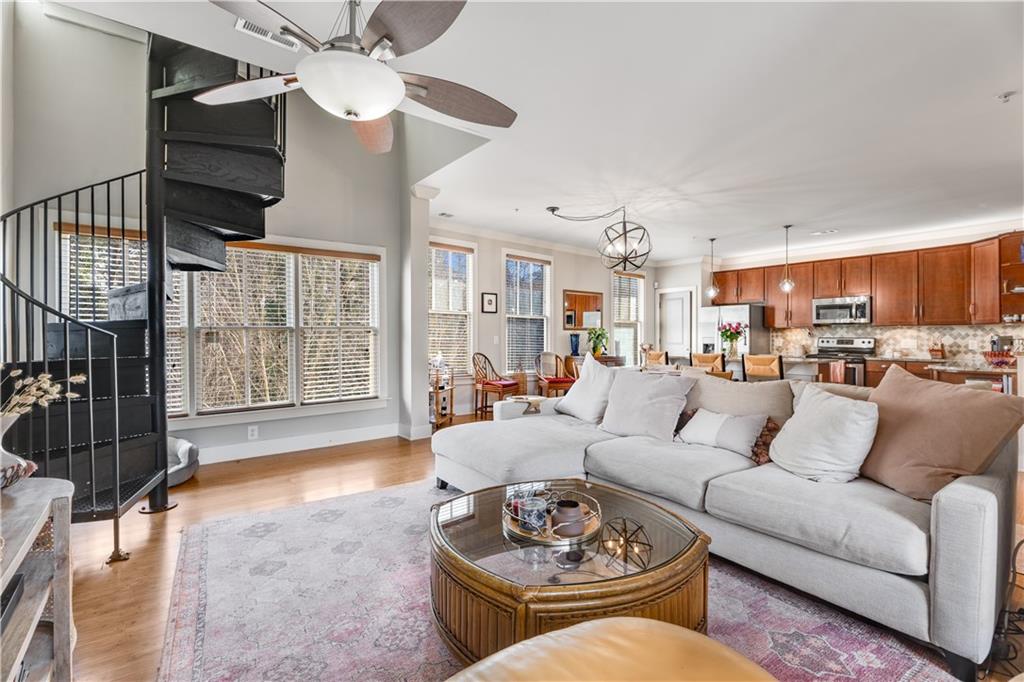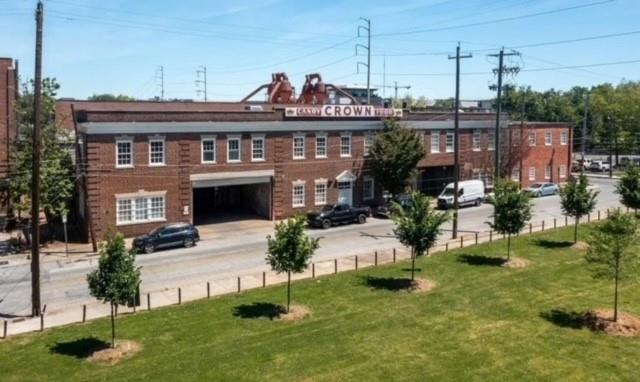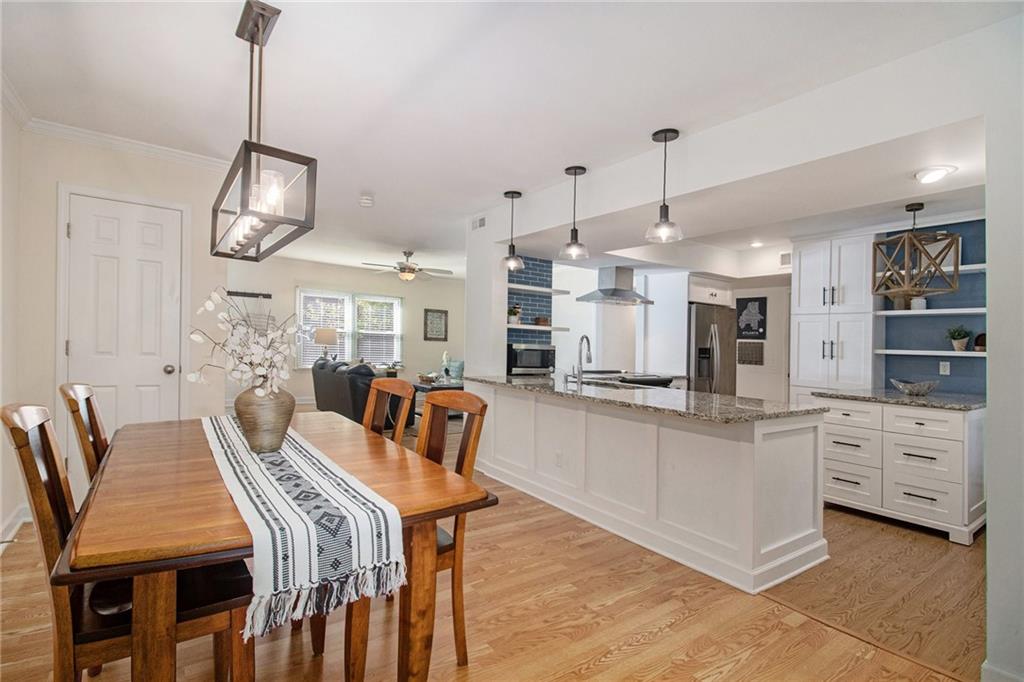Viewing Listing MLS# 7329550
Atlanta, GA 30309
- 1Beds
- 1Full Baths
- N/AHalf Baths
- N/A SqFt
- 2008Year Built
- 0.02Acres
- MLS# 7329550
- Residential
- Condominium
- Active
- Approx Time on Market9 months, 14 days
- AreaN/A
- CountyFulton - GA
- Subdivision 1010 Midtown
Overview
Great views in this high-floor western facing condo. Largest one bedroom floor plan in 1010. This unit features large gourmet kitchen with granite countertops, stainless steel appliances, abundance of cabinet storage and an open floor plan to the living area. Floor to ceiling windows in living room and bedroom with blackout roller blinds. Hardwood floors and tons of storage and walk-in bedroom closet. The entire unit has been freshly custom painted including all cabinets in kitchen & bathroom. 1010 amenities include heated saltwater pool, grill area, extensive fitness center, newly renovated clubroom, and 24/7 concierge. The Skypark & Pool area are currently under renovation to include outdoor dining & seating, gas grills, and fire pits.
Association Fees / Info
Hoa: Yes
Hoa Fees Frequency: Monthly
Hoa Fees: 524
Community Features: Barbecue, Catering Kitchen, Clubhouse, Concierge, Fitness Center, Homeowners Assoc, Near Beltline, Near Public Transport, Near Shopping, Park, Pool
Association Fee Includes: Door person, Maintenance Structure, Maintenance Grounds, Receptionist, Reserve Fund, Security, Swim, Trash
Bathroom Info
Main Bathroom Level: 1
Total Baths: 1.00
Fullbaths: 1
Room Bedroom Features: Master on Main
Bedroom Info
Beds: 1
Building Info
Habitable Residence: Yes
Business Info
Equipment: None
Exterior Features
Fence: None
Patio and Porch: Covered
Exterior Features: Balcony
Road Surface Type: Asphalt
Pool Private: No
County: Fulton - GA
Acres: 0.02
Pool Desc: Gunite, Heated, In Ground
Fees / Restrictions
Financial
Original Price: $432,000
Owner Financing: Yes
Garage / Parking
Parking Features: Assigned
Green / Env Info
Green Energy Generation: None
Handicap
Accessibility Features: None
Interior Features
Security Ftr: Fire Alarm, Fire Sprinkler System, Key Card Entry, Secured Garage/Parking, Security Gate, Smoke Detector(s)
Fireplace Features: None
Levels: One
Appliances: Dishwasher, Disposal, Dryer, Electric Range, Electric Water Heater, Microwave, Range Hood, Refrigerator, Self Cleaning Oven, Washer
Laundry Features: In Hall
Interior Features: Entrance Foyer, High Ceilings 10 ft Main
Flooring: Carpet, Ceramic Tile, Hardwood
Spa Features: None
Lot Info
Lot Size Source: Public Records
Lot Features: Other
Lot Size: x
Misc
Property Attached: Yes
Home Warranty: Yes
Open House
Other
Other Structures: None
Property Info
Construction Materials: Concrete
Year Built: 2,008
Property Condition: Resale
Roof: Composition
Property Type: Residential Attached
Style: Contemporary, Modern
Rental Info
Land Lease: Yes
Room Info
Kitchen Features: Breakfast Bar, Stone Counters, View to Family Room
Room Master Bathroom Features: Tub/Shower Combo
Room Dining Room Features: Open Concept
Special Features
Green Features: None
Special Listing Conditions: None
Special Circumstances: None
Sqft Info
Building Area Total: 879
Building Area Source: Public Records
Tax Info
Tax Amount Annual: 4501
Tax Year: 2,023
Tax Parcel Letter: 17-0106-0005-228-9
Unit Info
Unit: 1716
Num Units In Community: 425
Utilities / Hvac
Cool System: Central Air
Electric: 220 Volts
Heating: Electric
Utilities: Cable Available, Electricity Available, Phone Available, Sewer Available, Underground Utilities, Water Available
Sewer: Public Sewer
Waterfront / Water
Water Body Name: None
Water Source: Public
Waterfront Features: None
Directions
Located on Peachtree between 11th & 12th Street. Enter the parking garage from the rear of the building off Crescent Ave. Take the parking ticket with you and the Concierge will validate.Listing Provided courtesy of Above Atlanta, Llc.
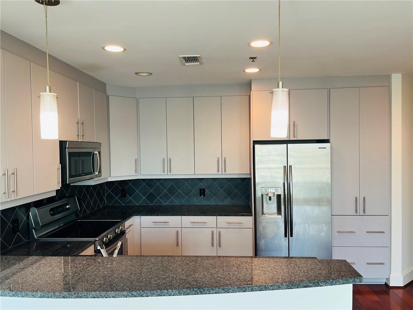
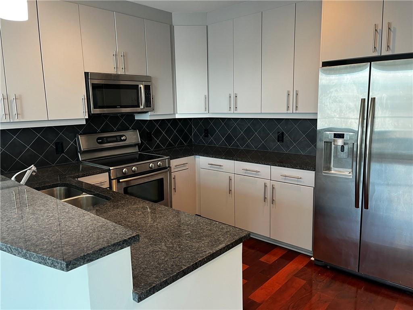
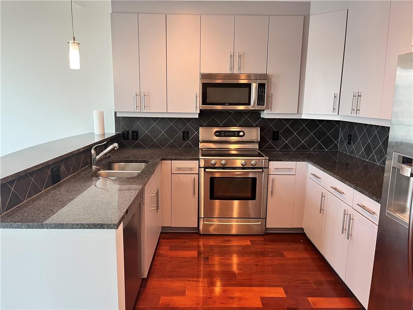
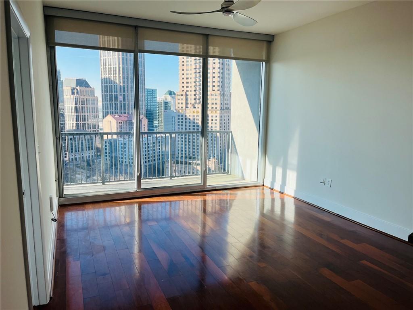
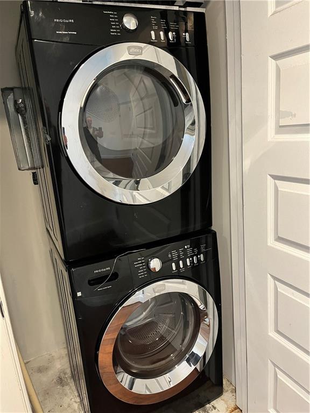
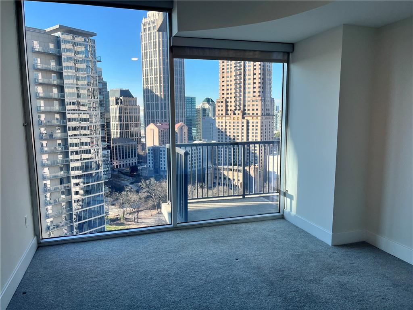
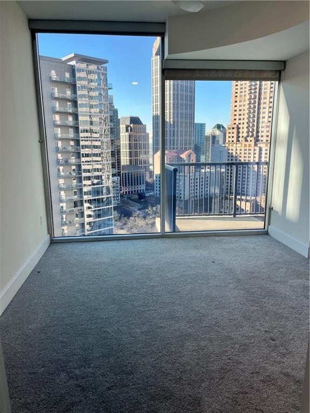
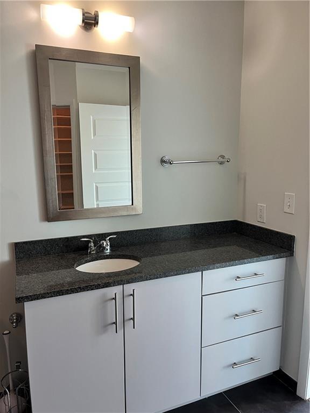
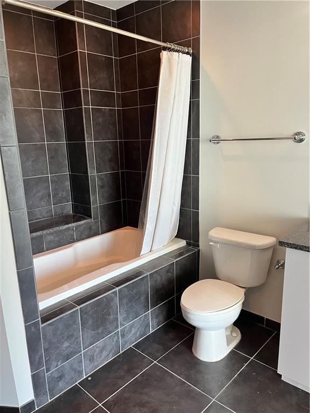
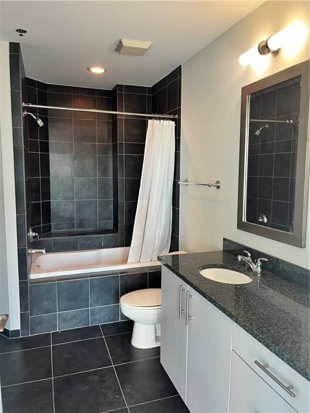
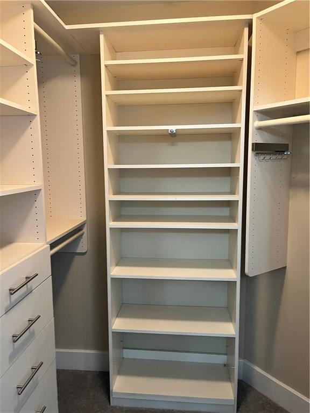
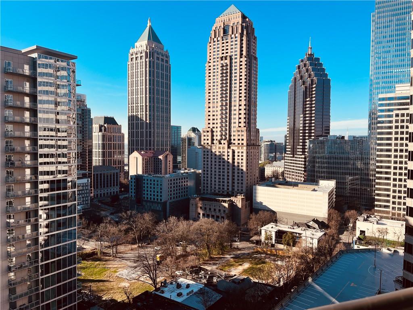
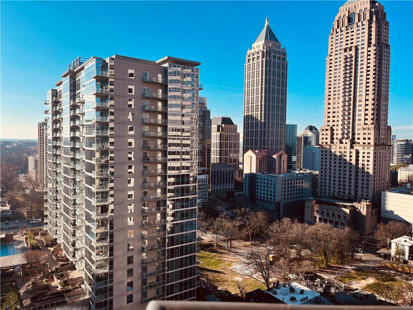
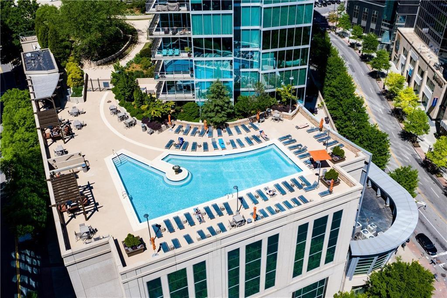
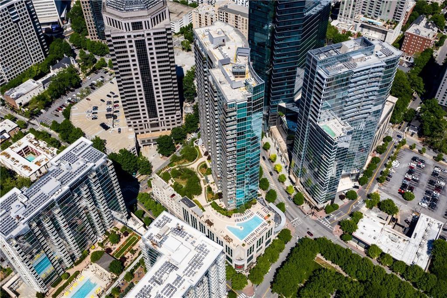
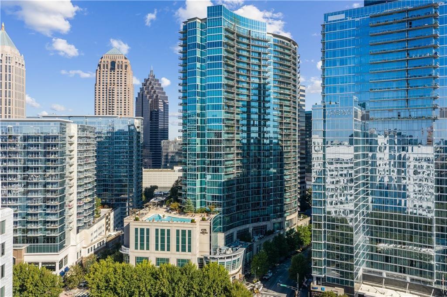
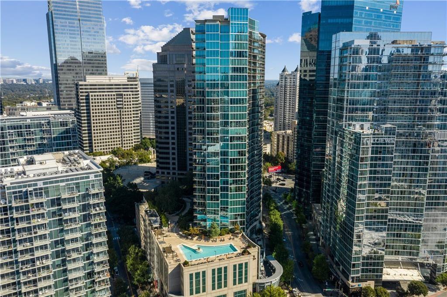
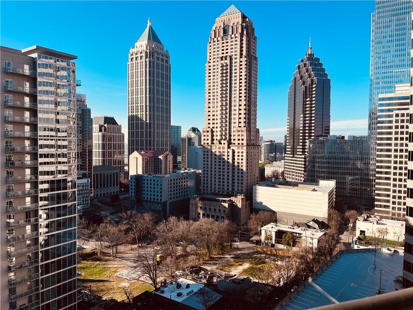
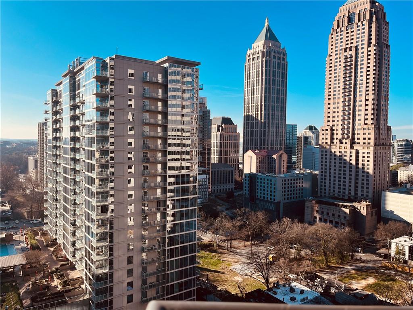
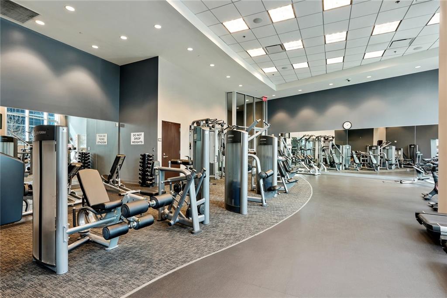
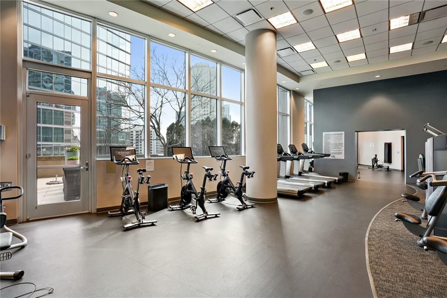
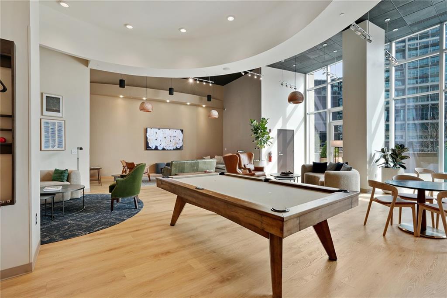
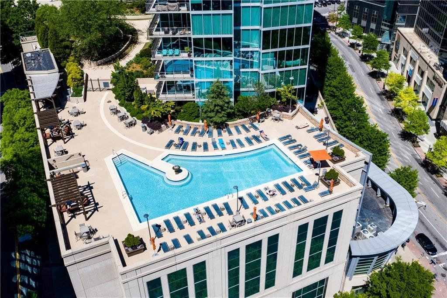
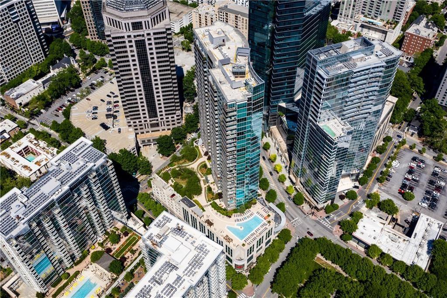
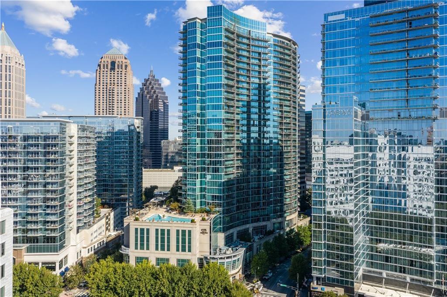
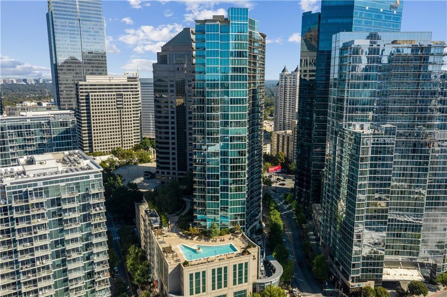
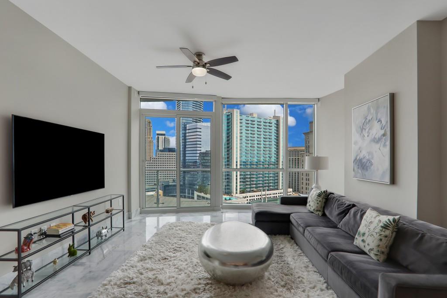
 MLS# 7371093
MLS# 7371093 