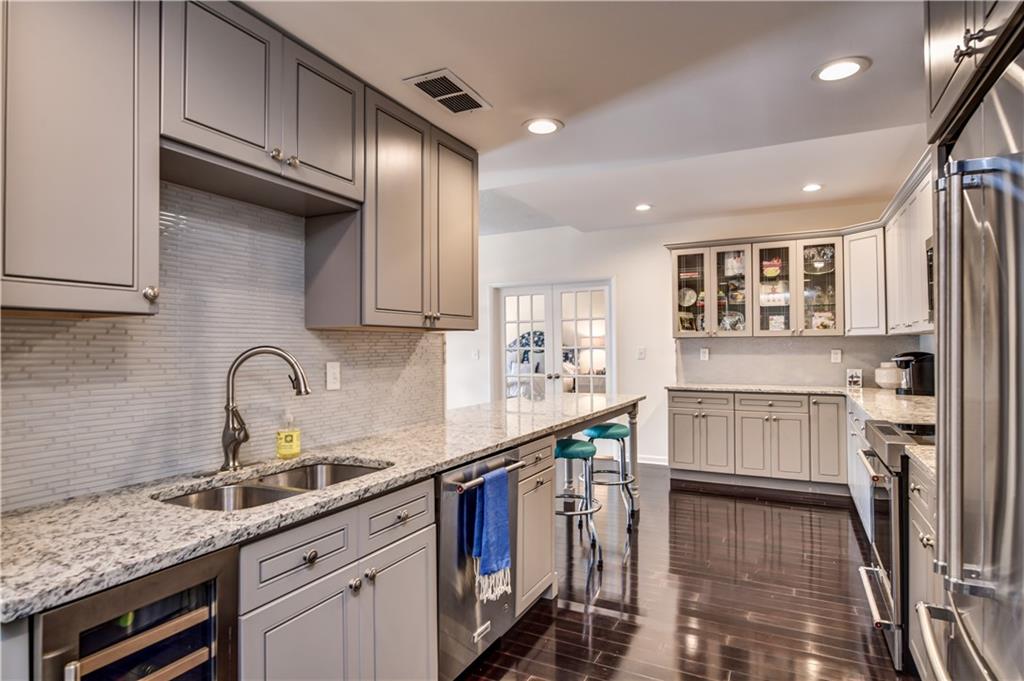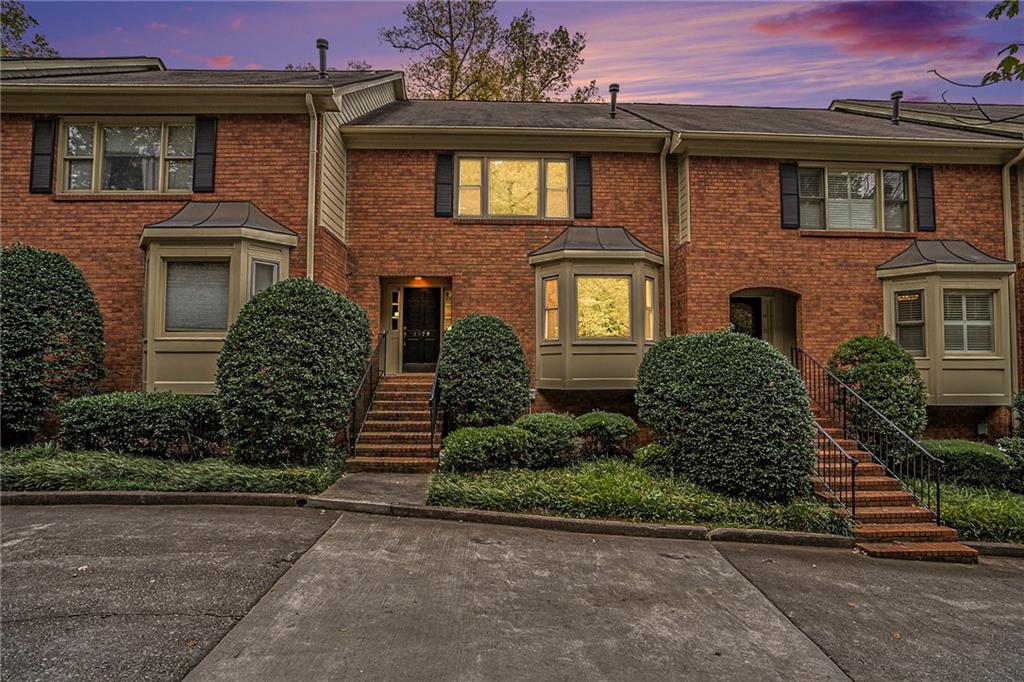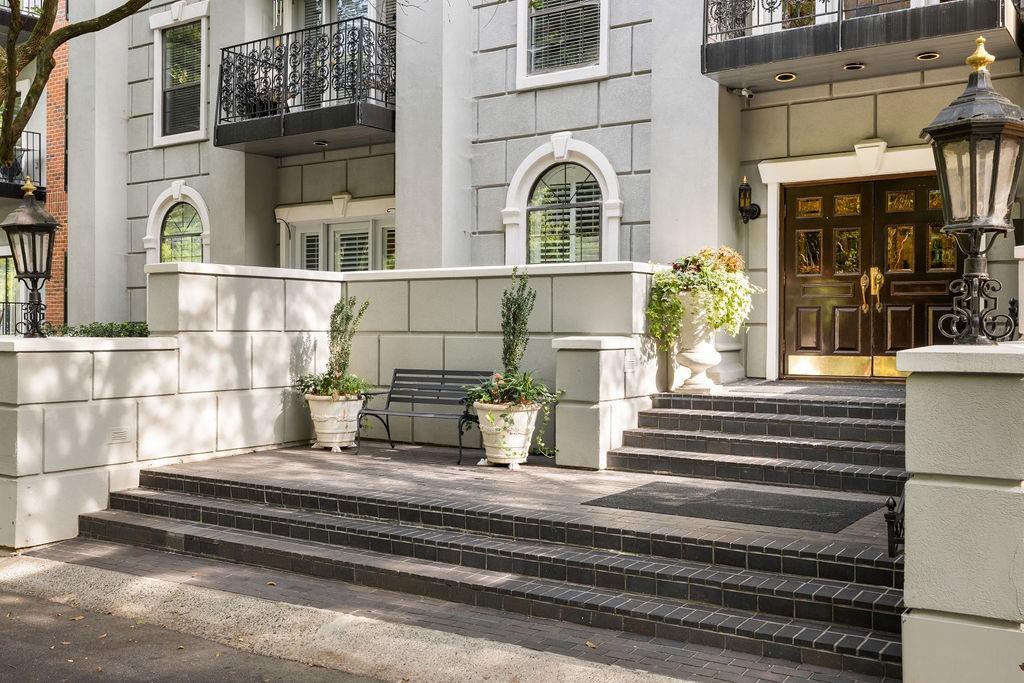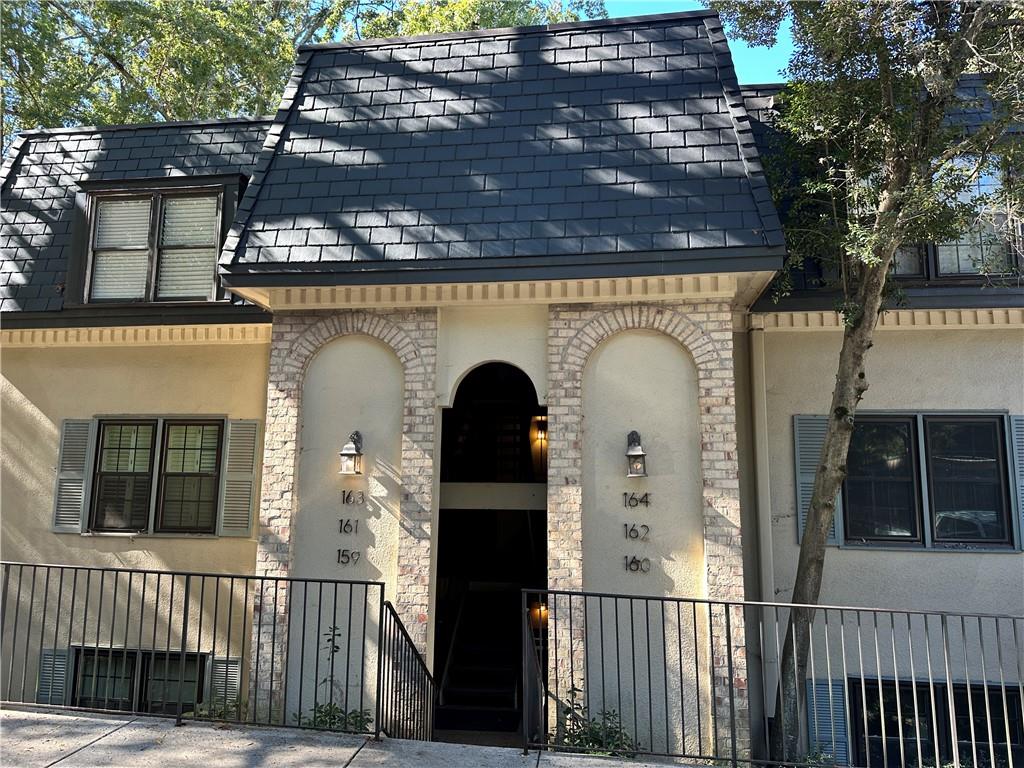Viewing Listing MLS# 411166498
Atlanta, GA 30329
- 3Beds
- 2Full Baths
- N/AHalf Baths
- N/A SqFt
- 1980Year Built
- 0.03Acres
- MLS# 411166498
- Residential
- Condominium
- Active
- Approx Time on Market4 days
- AreaN/A
- CountyDekalb - GA
- Subdivision Harwood
Overview
You can stop searching, because this is IT! Stunning, fully-renovated condo in sought-after Harwood - the only private condominiums ON the Emory campus. This incredibly spacious 3-bedroom condo has been upgraded to perfection. From the architectural plans and top-of-the-line fixtures, to upscale appliances and lighting, Sellers spared no expense transforming a basic condo into a bright, open-concept home that exudes warmth and style. The fabulous kitchen features all the bells & whistles: walls opened on two sides; soft-close drawers; lazy Susan; pull-out trash & recycling; granite counters, including a breakfast bar with pop-up outlets; and a custom-designed wall of cabinets with peninsula - the perfect home office. Three bedrooms include a large primary with ensuite bath & double vanity, and a corner room with an entire wall of shelving. But wait - there's so much more: a living room features, with fireplace and wall-mounted TV (it stays); a dining room (or den), and a sunroom, which leads to the private deck. Need storage? THIS home has a custom cabinets and shelving in the laundry room; 7 closets, and a storage locker in the building's basement. Want Care-Free? How about energy-efficient, double-pane windows and a brand-new HVAC system? Looking for VALUE? Largest floor plan; high-end renovation; lowest-price/sq ft in years, and priced BELOW a 2024 Appraisal! YES! ! You have FOUND YOUR UNICORN! Tucked in the corner of this unassuming community, this expansive 3-bedroom floor plan is so unexpected. Now, let's talk LOCATION: Located next to the historic Houston Mill House and iconic pedestrian bridge, this home is an easy walk or roll to Emory, CDC, the VA, Lullwater or Mason Mill parks, Toco Hills and a plethora of restaurants and stores. Why Harwood? Well, if the location is not enough for you, this community also features tons of greenspace, a pool and on-site management! Whether you want to secure a place for your Emory / CDC career, or the largest and best condo in the NE Metro / Toco Hills area, you WILL want to see this place and make it yours!
Association Fees / Info
Hoa: Yes
Hoa Fees Frequency: Monthly
Hoa Fees: 596
Community Features: Barbecue, Homeowners Assoc, Near Public Transport, Near Schools, Near Shopping, Park, Pool, Street Lights
Association Fee Includes: Insurance, Maintenance Grounds, Maintenance Structure, Pest Control, Reserve Fund, Sewer, Swim, Termite, Trash, Water
Bathroom Info
Main Bathroom Level: 2
Total Baths: 2.00
Fullbaths: 2
Room Bedroom Features: Master on Main, Roommate Floor Plan, Split Bedroom Plan
Bedroom Info
Beds: 3
Building Info
Habitable Residence: No
Business Info
Equipment: None
Exterior Features
Fence: None
Patio and Porch: Deck
Exterior Features: Balcony
Road Surface Type: Asphalt
Pool Private: No
County: Dekalb - GA
Acres: 0.03
Pool Desc: In Ground
Fees / Restrictions
Financial
Original Price: $425,000
Owner Financing: No
Garage / Parking
Parking Features: Parking Lot
Green / Env Info
Green Energy Generation: None
Handicap
Accessibility Features: Accessible Approach with Ramp, Accessible Doors, Accessible Entrance, Accessible Hallway(s)
Interior Features
Security Ftr: Carbon Monoxide Detector(s), Fire Alarm, Open Access, Smoke Detector(s)
Fireplace Features: Family Room, Gas Starter
Levels: One
Appliances: Dishwasher, Disposal, Electric Range, ENERGY STAR Qualified Appliances, ENERGY STAR Qualified Water Heater, Gas Water Heater, Range Hood, Refrigerator
Laundry Features: In Hall, Laundry Room
Interior Features: Bookcases, High Speed Internet, Low Flow Plumbing Fixtures, Open Floorplan, Walk-In Closet(s)
Flooring: Carpet, Laminate
Spa Features: None
Lot Info
Lot Size Source: Other
Lot Features: Corner Lot
Lot Size: 16x54
Misc
Property Attached: Yes
Home Warranty: No
Open House
Other
Other Structures: Other
Property Info
Construction Materials: Brick, Cedar, Wood Siding
Year Built: 1,980
Property Condition: Resale
Roof: Composition
Property Type: Residential Attached
Style: Mid-Rise (up to 5 stories), Traditional
Rental Info
Land Lease: No
Room Info
Kitchen Features: Breakfast Bar, Cabinets White, Eat-in Kitchen, Pantry, Solid Surface Counters, View to Family Room
Room Master Bathroom Features: Double Vanity,Tub/Shower Combo
Room Dining Room Features: Open Concept
Special Features
Green Features: Appliances, Thermostat, Water Heater, Windows
Special Listing Conditions: None
Special Circumstances: None
Sqft Info
Building Area Total: 1729
Building Area Source: Builder
Tax Info
Tax Amount Annual: 3815
Tax Year: 2,024
Tax Parcel Letter: 18-058-08-147
Unit Info
Unit: 1
Num Units In Community: 137
Utilities / Hvac
Cool System: Ceiling Fan(s), Central Air, Electric
Electric: 110 Volts
Heating: Central, Forced Air, Natural Gas
Utilities: Cable Available, Natural Gas Available
Sewer: Public Sewer
Waterfront / Water
Water Body Name: None
Water Source: Public
Waterfront Features: None
Directions
Harwood entrance off Houston Mill, turn left after you enter, follow the signs around to the right (one way) and building 743 will be on the far right corner (number is on front of building) unit is bottom left side.Listing Provided courtesy of Bolst, Inc.
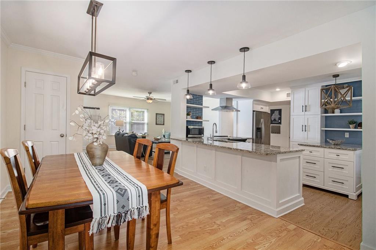
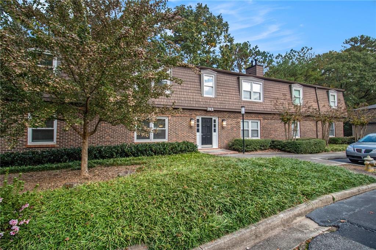
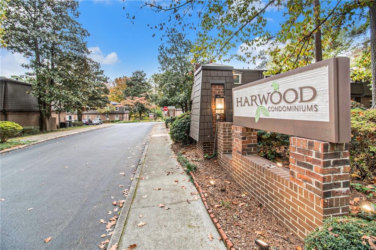
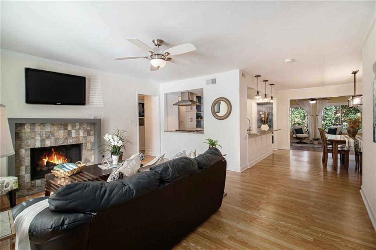
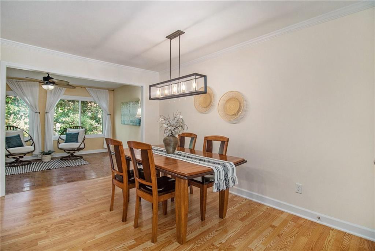
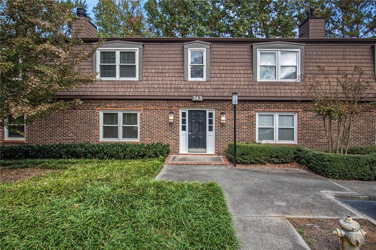
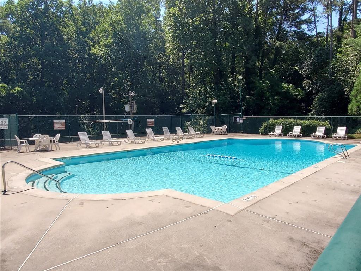
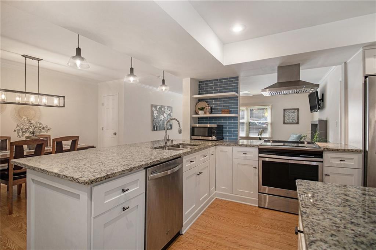
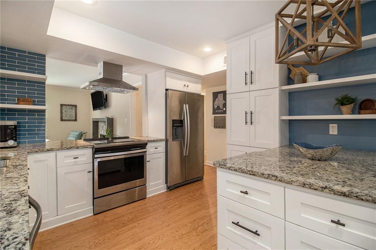
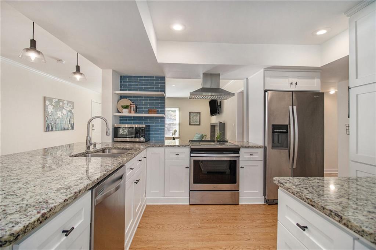
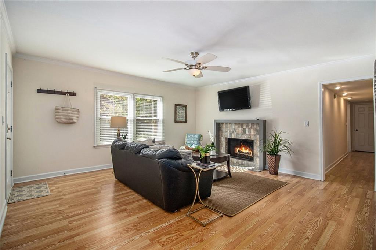
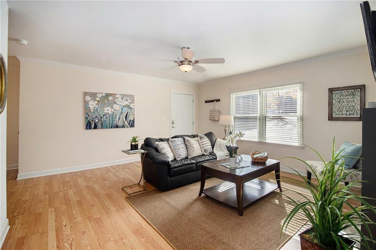
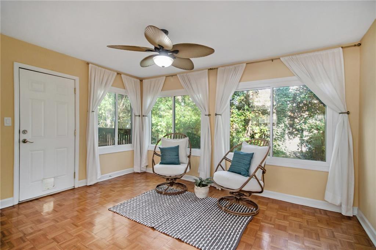
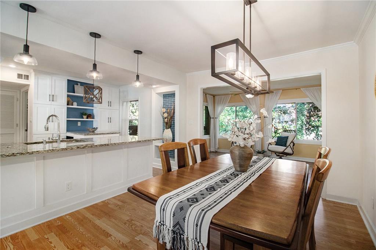
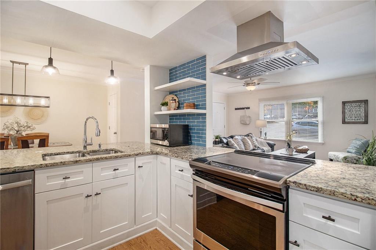
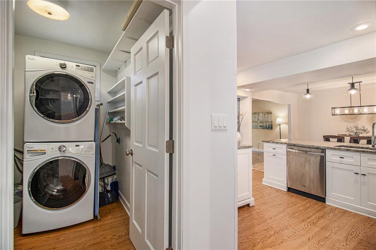
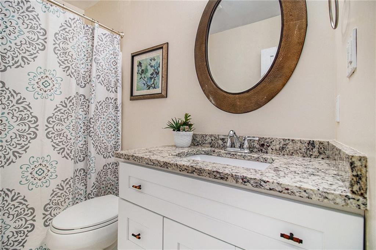
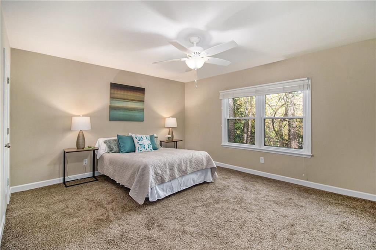
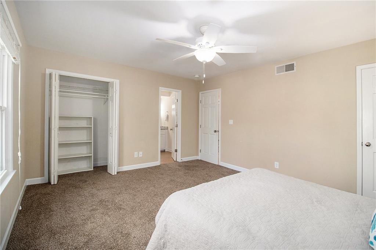
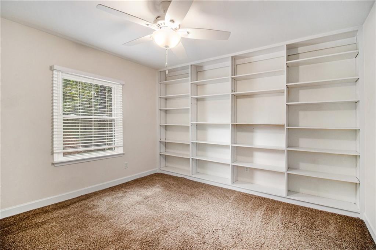
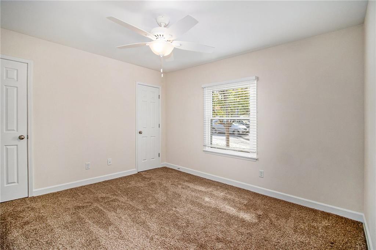
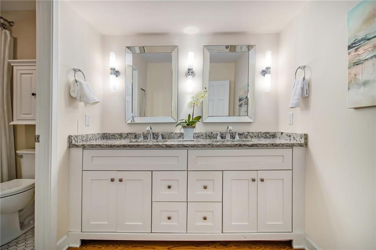
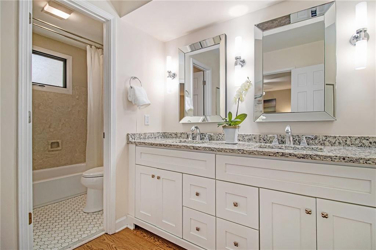
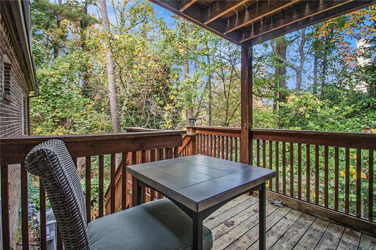
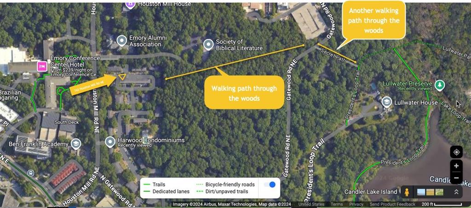
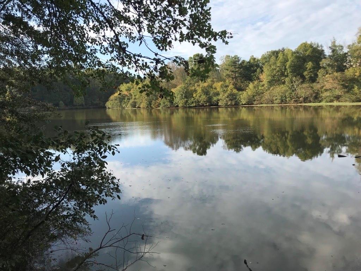
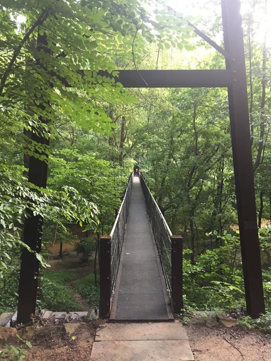
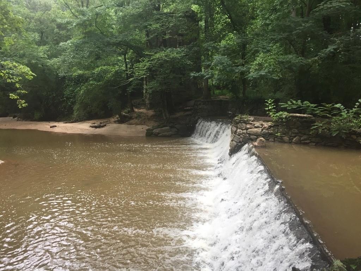
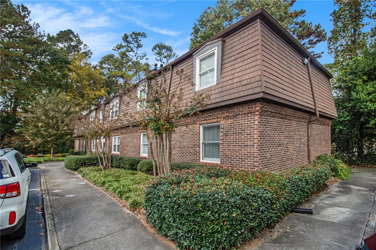
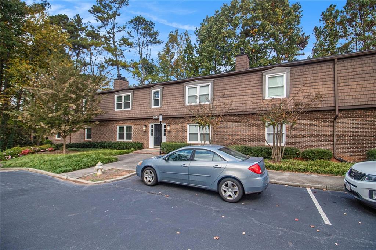
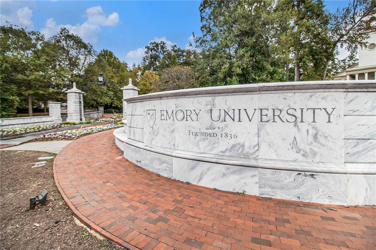
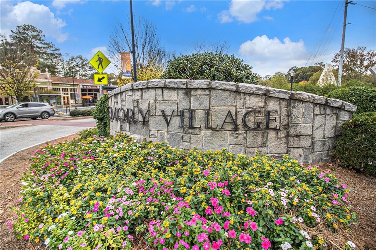
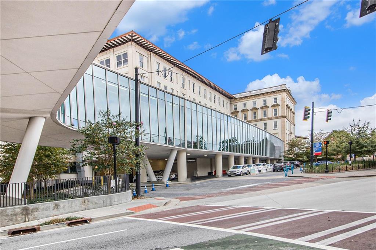
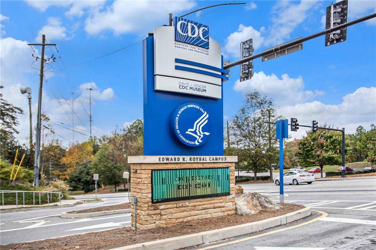
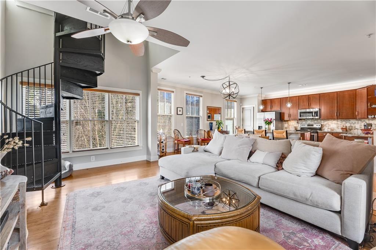
 MLS# 7351957
MLS# 7351957 