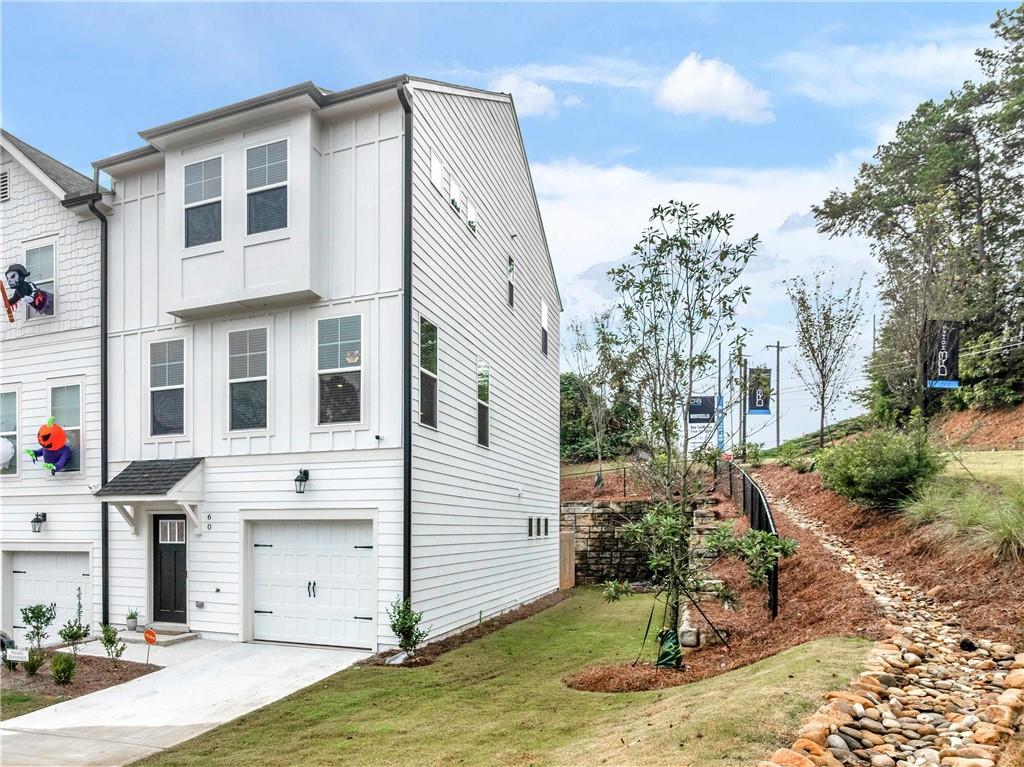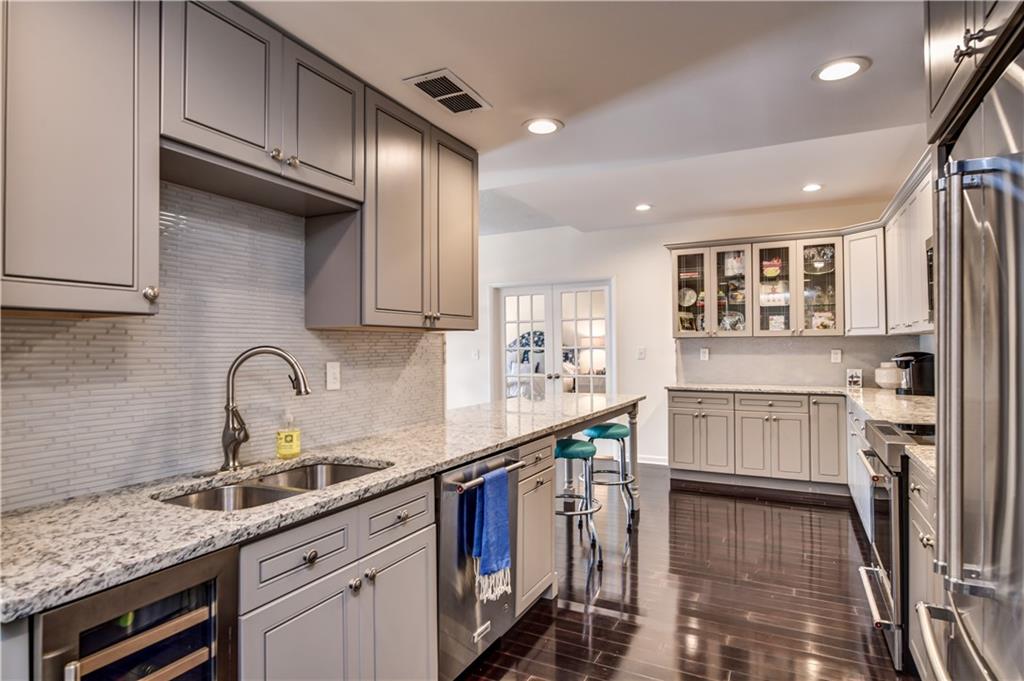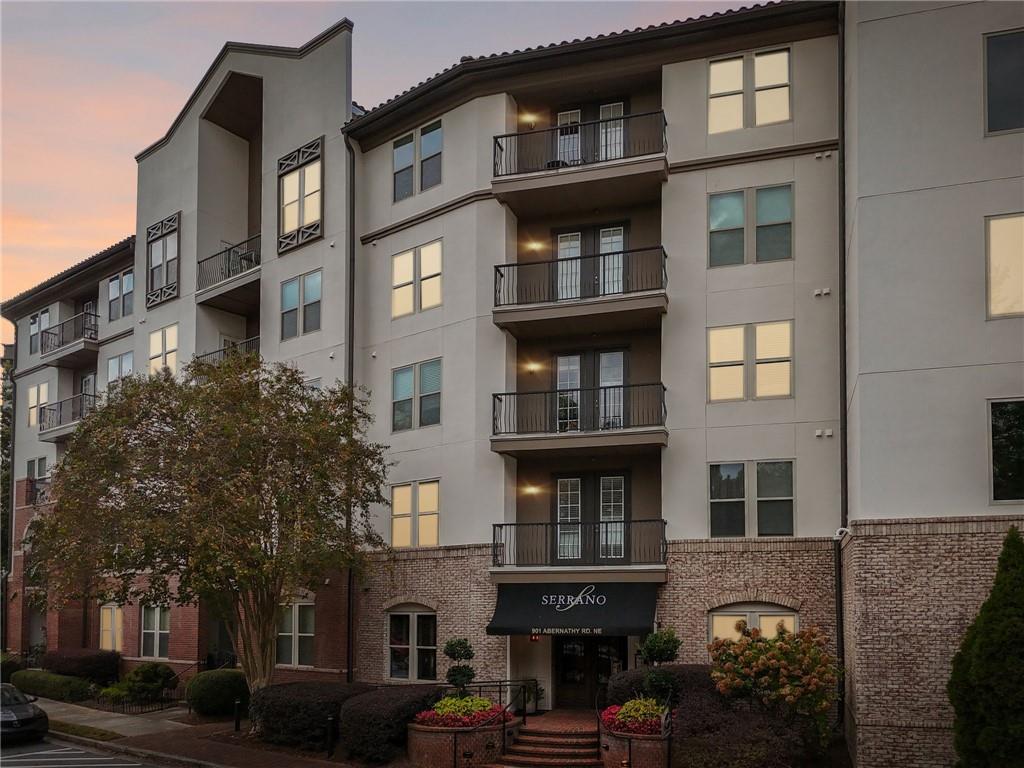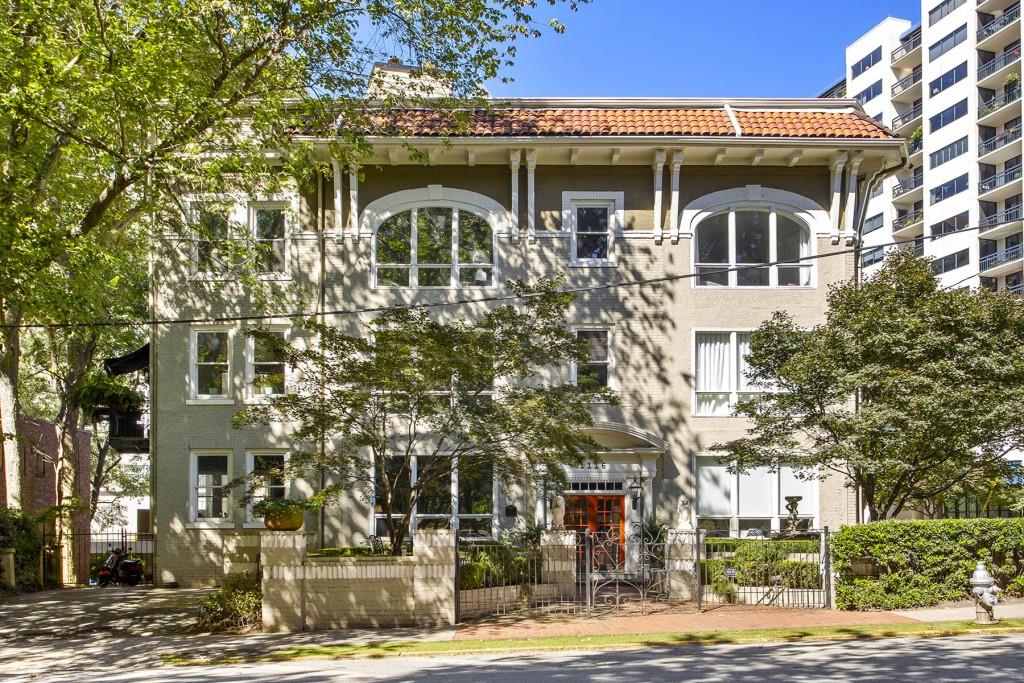Viewing Listing MLS# 410496567
Atlanta, GA 30329
- 3Beds
- 2Full Baths
- 1Half Baths
- N/A SqFt
- 1989Year Built
- 0.02Acres
- MLS# 410496567
- Residential
- Condominium
- Active
- Approx Time on Market3 days
- AreaN/A
- CountyDekalb - GA
- Subdivision Sheffield Glen
Overview
Quiet...Serene...Tranquil...Forest......Timeless brick townhome centrally located in Sheffield Glen Townhomes known for abundant greenspace & a walkable location! Home features a foyer, spacious LR with built in book cases + a wood burning fireplace (granite surround with a traditional mantle), separate DR, spacious kitchen with peninsula, pantry, and a breakfast area ( bay window with morning sun) *Amazing outdoor living space on the expansive back deck that spans the length of the unit and overlooks one of many Sheffield Glen greenspaces* Oversized Master Ste has a tray ceiling, 2 closets(one is deep walk in closet), & master bath with a large vanity/sink separate from the wet area*Huge basement level rec/media room offers so many possibilities!* New Water heater installed by Shumate * 2 year old upstairs Trane AC* 2 Modern Lenox furnaces* Double pane Windows* Excellent garage storage + plenty of room in the attic* East/West orientation for great light** Abundant guest parking (about 22 marked spaces) * Ideal location within minutes of Emory, CDC, CHOA, VA Hospital, Virginia Highlands/Morningside and all intown destinations. Lifetime Fitness Athletic and Racquet club opening soon just 3 blocks away. HOME IS IN NEED OF A FULL SURFACE RENOVATION and is being sold ""as is"".
Association Fees / Info
Hoa: Yes
Hoa Fees Frequency: Monthly
Hoa Fees: 300
Community Features: Park
Association Fee Includes: Maintenance Grounds, Maintenance Structure, Reserve Fund, Sewer, Termite, Trash, Water
Bathroom Info
Halfbaths: 1
Total Baths: 3.00
Fullbaths: 2
Room Bedroom Features: Oversized Master
Bedroom Info
Beds: 3
Building Info
Habitable Residence: No
Business Info
Equipment: None
Exterior Features
Fence: None
Patio and Porch: Deck
Exterior Features: Lighting
Road Surface Type: Concrete
Pool Private: No
County: Dekalb - GA
Acres: 0.02
Pool Desc: None
Fees / Restrictions
Financial
Original Price: $400,000
Owner Financing: No
Garage / Parking
Parking Features: Garage
Green / Env Info
Green Energy Generation: None
Handicap
Accessibility Features: None
Interior Features
Security Ftr: None
Fireplace Features: Gas Starter
Levels: Two
Appliances: Dishwasher, Electric Range, Gas Water Heater, Refrigerator
Laundry Features: Laundry Closet
Interior Features: Bookcases, Entrance Foyer, Tray Ceiling(s)
Flooring: Carpet
Spa Features: None
Lot Info
Lot Size Source: Public Records
Lot Features: Level
Lot Size: 0x0
Misc
Property Attached: Yes
Home Warranty: No
Open House
Other
Other Structures: None
Property Info
Construction Materials: Brick 3 Sides
Year Built: 1,989
Property Condition: Resale
Roof: Composition
Property Type: Residential Attached
Style: Townhouse
Rental Info
Land Lease: No
Room Info
Kitchen Features: Breakfast Bar, Breakfast Room, Cabinets Stain, Laminate Counters, Pantry
Room Master Bathroom Features: Shower Only
Room Dining Room Features: Open Concept
Special Features
Green Features: None
Special Listing Conditions: None
Special Circumstances: None
Sqft Info
Building Area Total: 2068
Building Area Source: Owner
Tax Info
Tax Amount Annual: 5255
Tax Year: 2,024
Tax Parcel Letter: 18-109-11-038
Unit Info
Num Units In Community: 38
Utilities / Hvac
Cool System: Attic Fan, Central Air, Multi Units
Electric: 220 Volts in Laundry
Heating: Forced Air, Heat Pump, Natural Gas
Utilities: Electricity Available, Natural Gas Available, Sewer Available
Sewer: Public Sewer
Waterfront / Water
Water Body Name: None
Water Source: Public
Waterfront Features: None
Directions
Take Briarcliff Rd North from Lavista RD to Right into Sheffield Glen. Turn left after entering the complex and follow the road around to 1379. There is visitor parking across from the unit.Listing Provided courtesy of Re/max Metro Atlanta
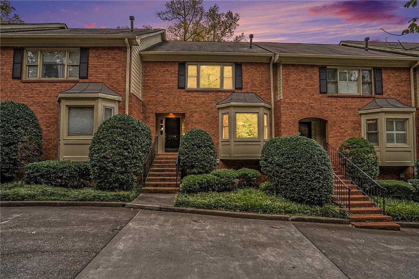
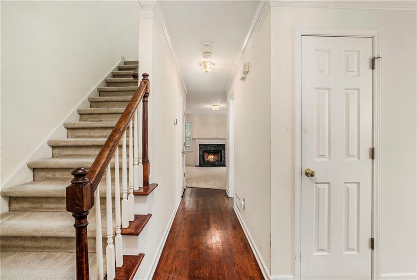
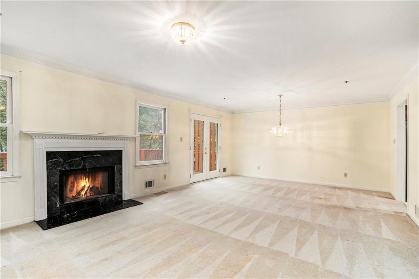
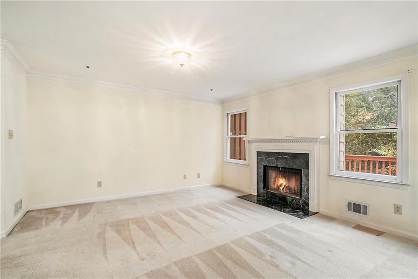
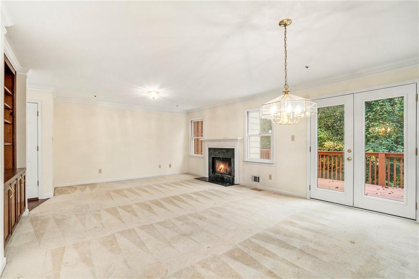
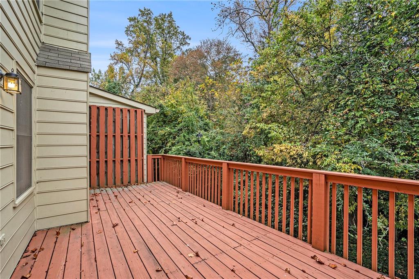
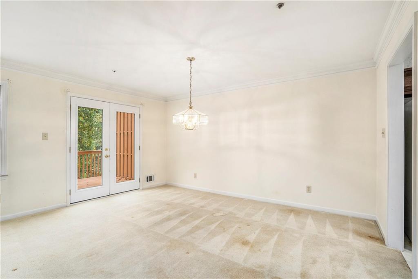
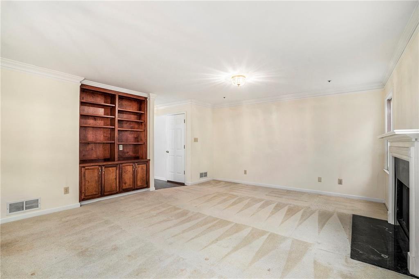
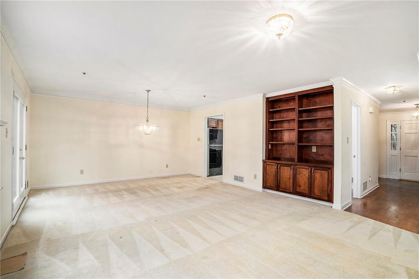
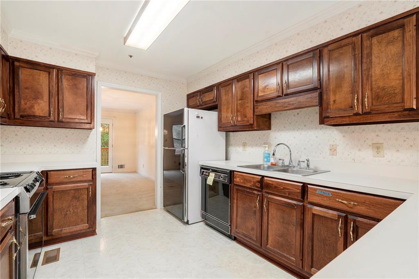
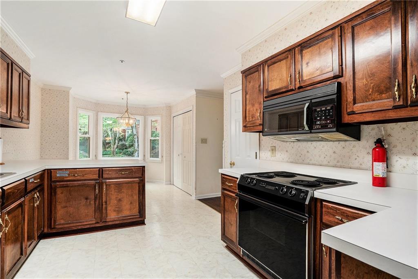
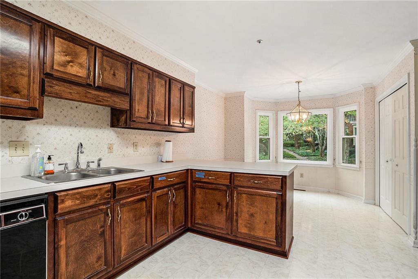
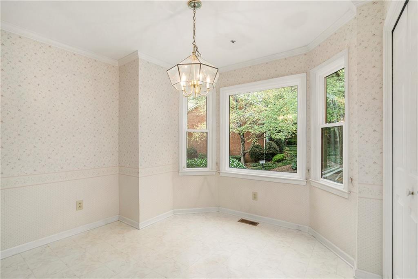
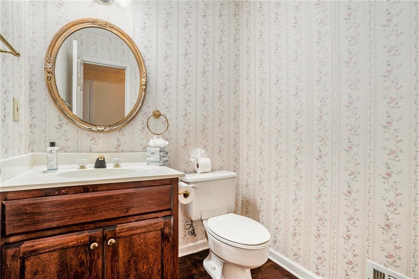
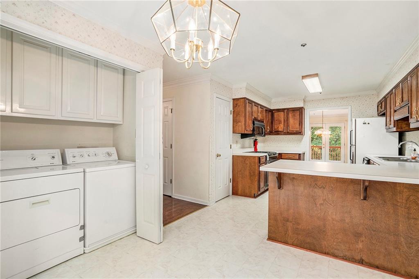
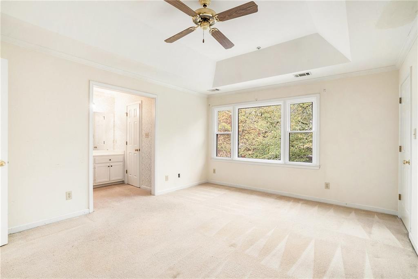
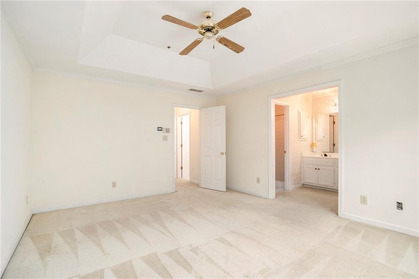
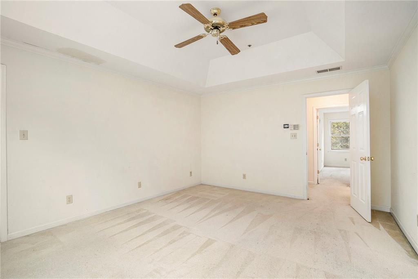
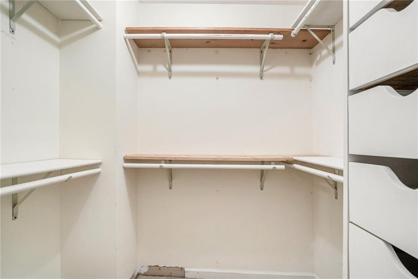
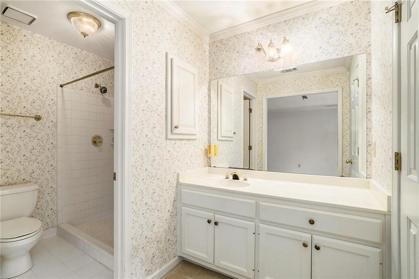
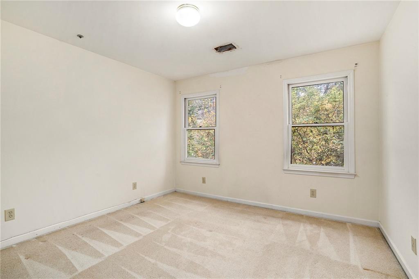
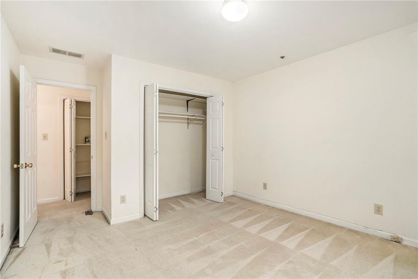
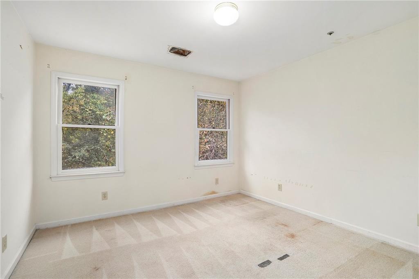
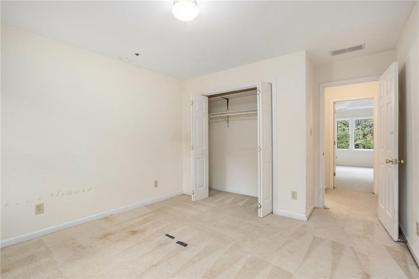
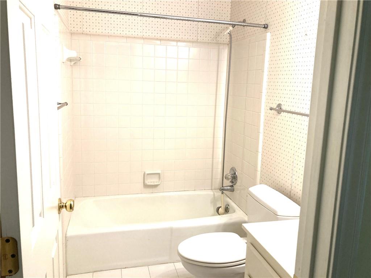
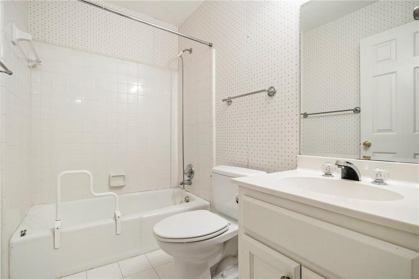
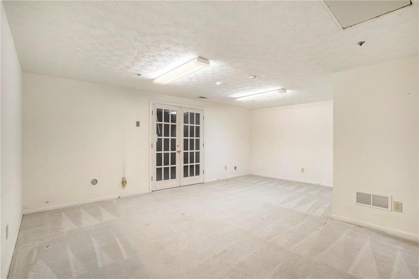
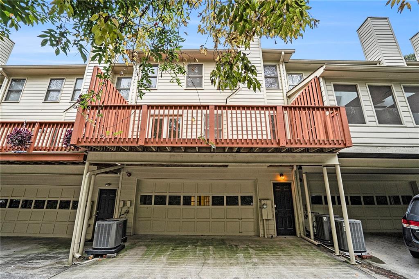
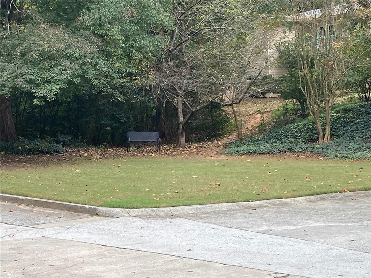
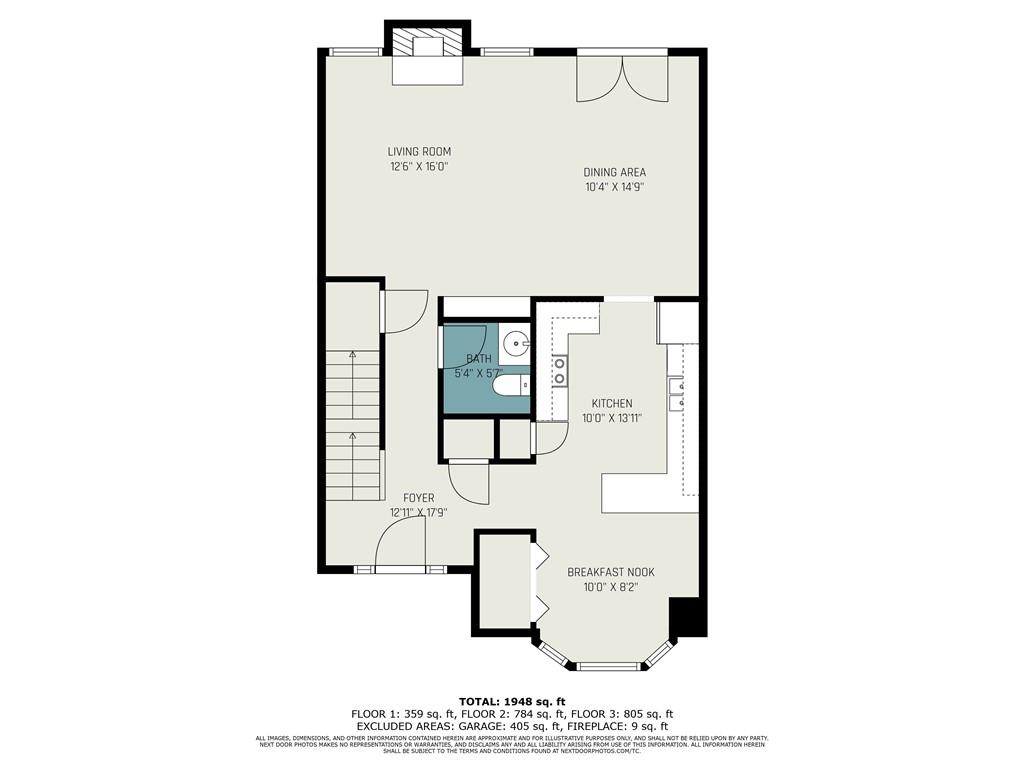
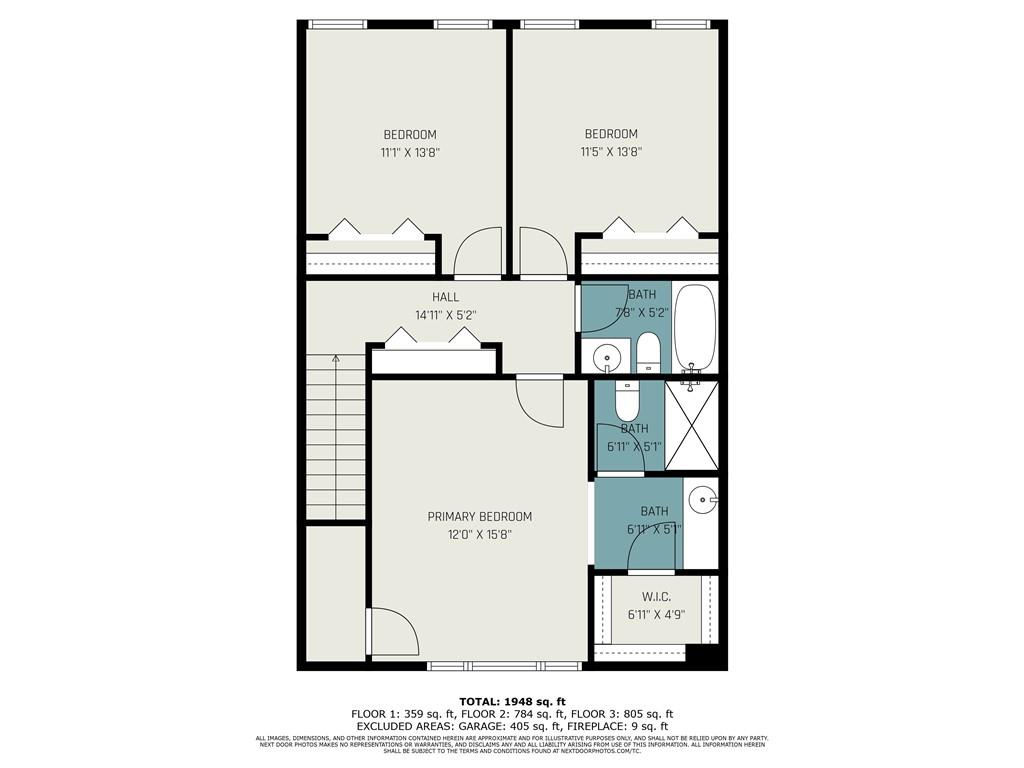
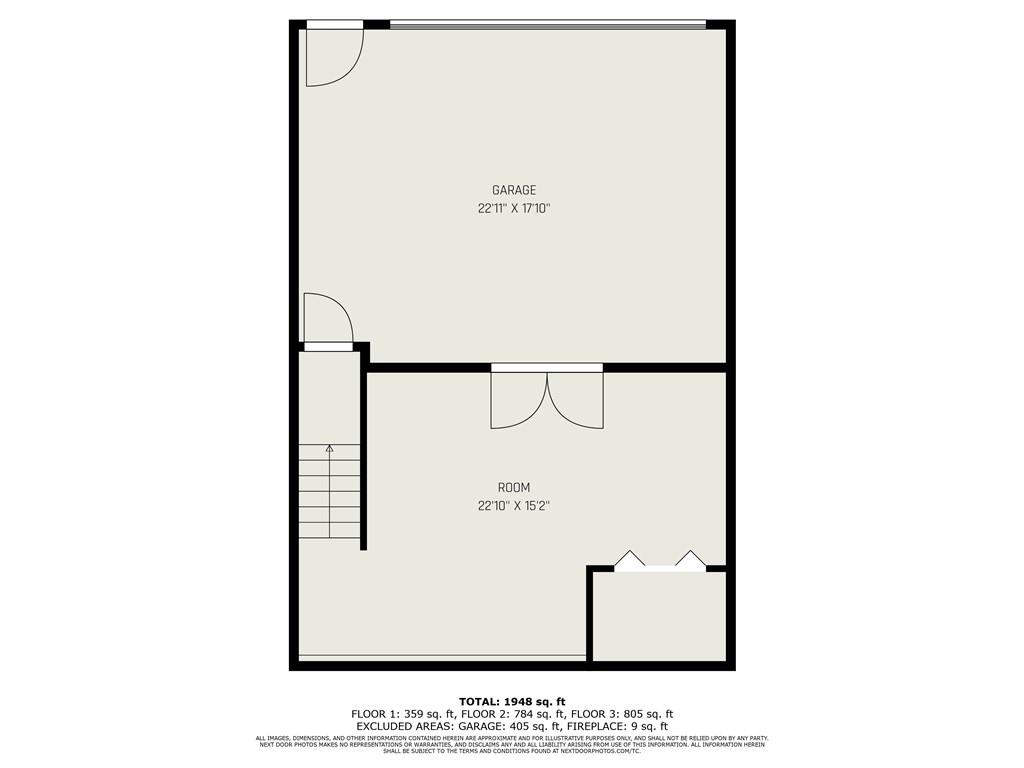
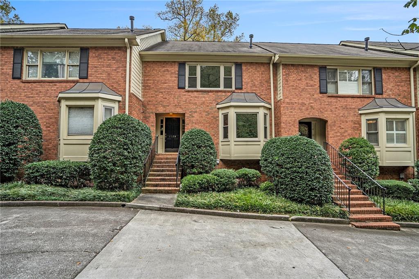
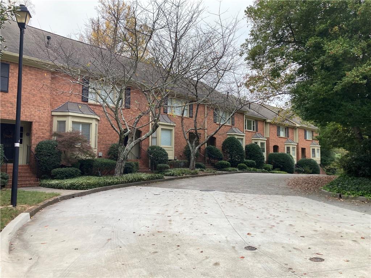
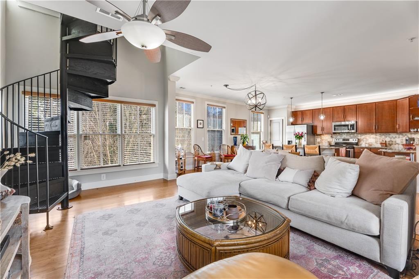
 MLS# 7351957
MLS# 7351957 