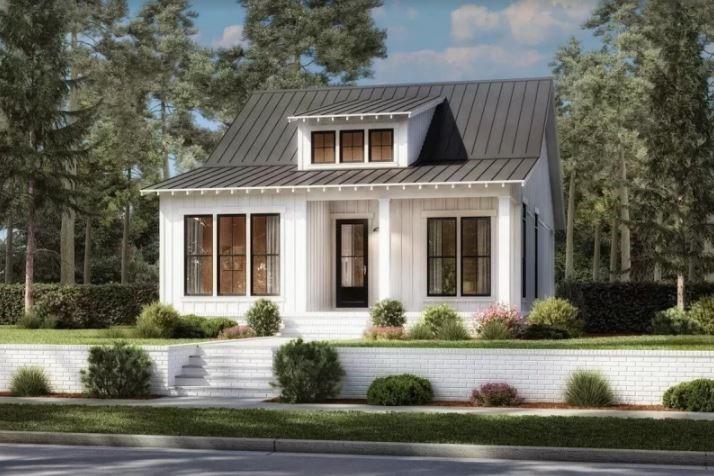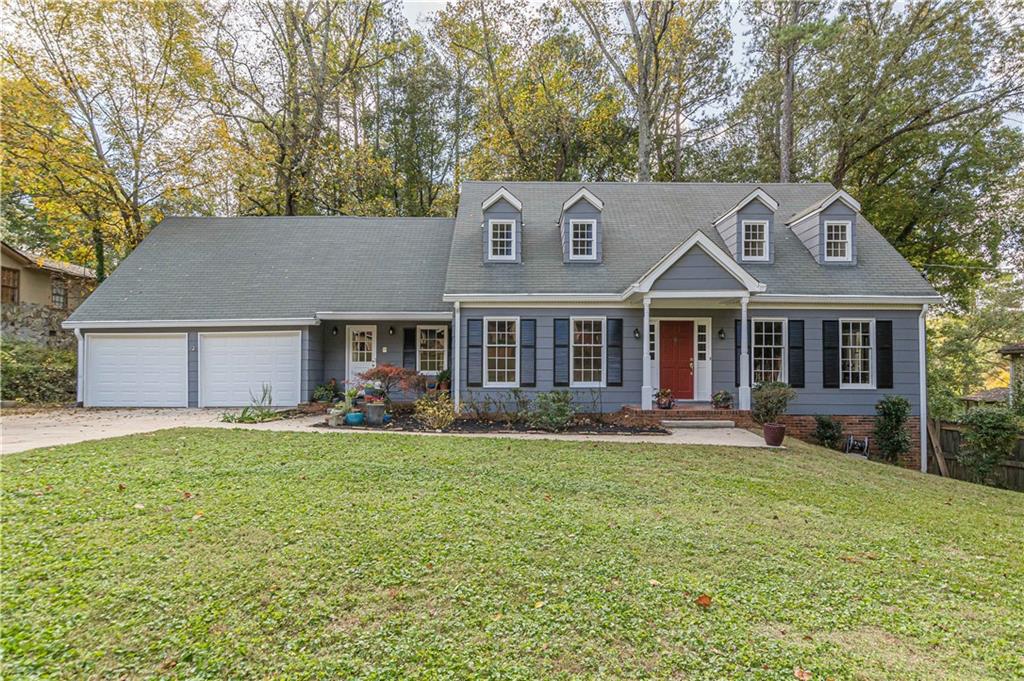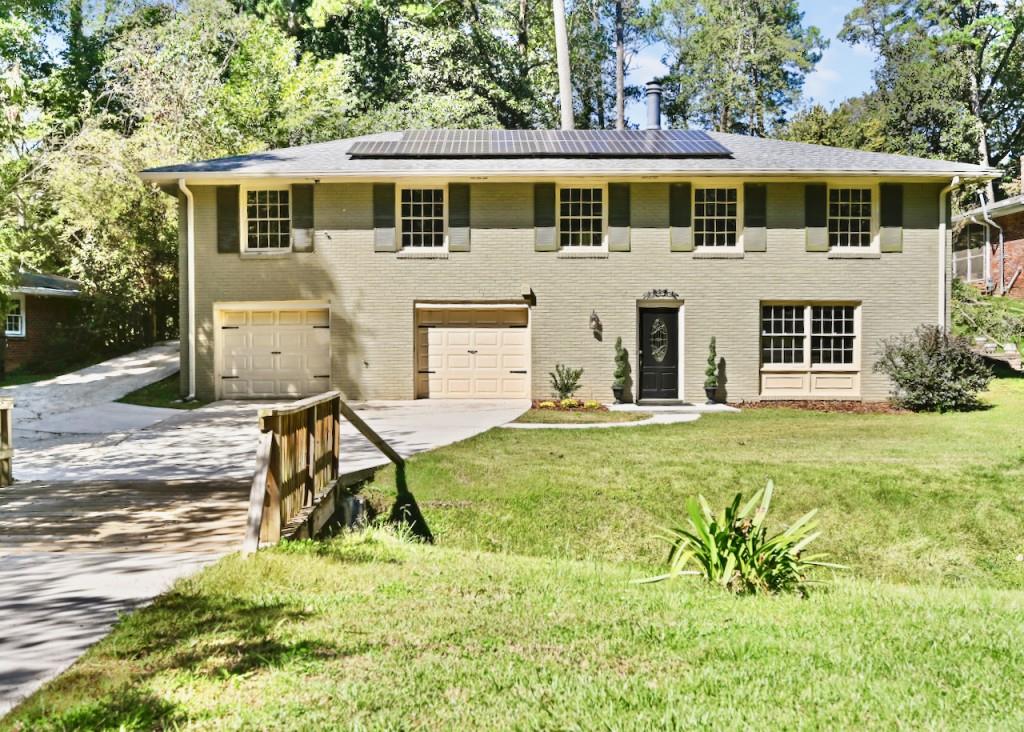Viewing Listing MLS# 411684484
East Point, GA 30344
- 2Beds
- 2Full Baths
- N/AHalf Baths
- N/A SqFt
- 1930Year Built
- 0.20Acres
- MLS# 411684484
- Residential
- Single Family Residence
- Active
- Approx Time on Market2 days
- AreaN/A
- CountyFulton - GA
- Subdivision Historical Frog Hollow
Overview
Location LocationCharming 2 bedroom 2 bath Updated home in prime East PointLovely Gated front Porch, open Living room with high ceilings open to Dining Area. Modern Updated kitchen with Breakfast Bar, Stainless steel Appliances, Corian counter tops beautiful back splash, white Cabinets. Bonus/Den/Flex room behind Dining area leading to recently built large deck with Awning overlooking Oversized Private Divided backyard with 2 separate areas Great for entertaining & gatherings. One has rear additional off street parking access. Also has large storage shed. Retreat to Master with large walk in closet & updated tile bath/shower combo. Double vanities . Hall bath was also updated. Bedrooms are Split with Master on back and 2nd bedroom on front. Additional features: tile floors in both baths, kitchen & laundry room. Pine Hardwoods throughout 2 car brick parking off street, large laundry off kitchen. Location can walk to: Downtown East Point Marta station & Restaurant & Park. Apprx 10 minutes to Airport, Tyler Perry Studios apprx 15 min to Downtown & Woodward Academy
Association Fees / Info
Hoa: No
Community Features: None
Bathroom Info
Main Bathroom Level: 2
Total Baths: 2.00
Fullbaths: 2
Room Bedroom Features: Master on Main
Bedroom Info
Beds: 2
Building Info
Habitable Residence: No
Business Info
Equipment: Satellite Dish
Exterior Features
Fence: Privacy, Wood
Patio and Porch: Deck, Front Porch
Exterior Features: Private Yard
Road Surface Type: Asphalt
Pool Private: No
County: Fulton - GA
Acres: 0.20
Pool Desc: None
Fees / Restrictions
Financial
Original Price: $325,000
Owner Financing: No
Garage / Parking
Parking Features: Parking Pad
Green / Env Info
Green Energy Generation: None
Handicap
Accessibility Features: None
Interior Features
Security Ftr: Smoke Detector(s)
Fireplace Features: None
Levels: One
Appliances: Dishwasher, Dryer, Microwave, Washer
Laundry Features: Main Level
Interior Features: Double Vanity, Other
Flooring: Hardwood, Tile
Spa Features: None
Lot Info
Lot Size Source: Plans
Lot Features: Back Yard
Lot Size: 200 x 45
Misc
Property Attached: No
Home Warranty: No
Open House
Other
Other Structures: Outbuilding
Property Info
Construction Materials: Wood Siding
Year Built: 1,930
Property Condition: Resale
Roof: Composition
Property Type: Residential Detached
Style: Ranch
Rental Info
Land Lease: No
Room Info
Kitchen Features: Breakfast Bar, Breakfast Room
Room Master Bathroom Features: Double Vanity
Room Dining Room Features: Seats 12+,Separate Dining Room
Special Features
Green Features: None
Special Listing Conditions: None
Special Circumstances: None
Sqft Info
Building Area Total: 1440
Building Area Source: Owner
Tax Info
Tax Amount Annual: 2970
Tax Year: 2,024
Tax Parcel Letter: 14-0156-0008-032-8
Unit Info
Utilities / Hvac
Cool System: Ceiling Fan(s), Central Air
Electric: 220 Volts
Heating: Central, Natural Gas
Utilities: Electricity Available, Natural Gas Available, Sewer Available, Water Available
Sewer: Public Sewer
Waterfront / Water
Water Body Name: None
Water Source: Public
Waterfront Features: None
Directions
take Roosevelt Hwy/Hwy29 in East Point to Ware AvenueListing Provided courtesy of Southern Classic Realtors
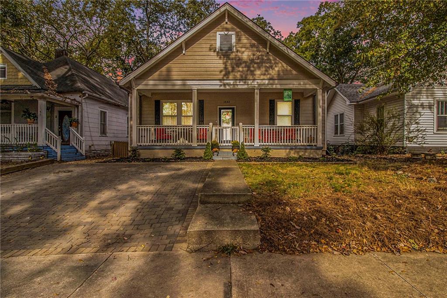
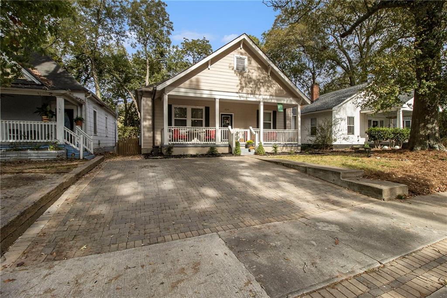
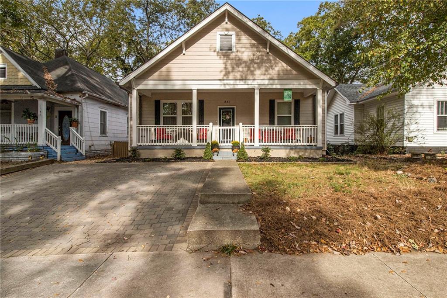
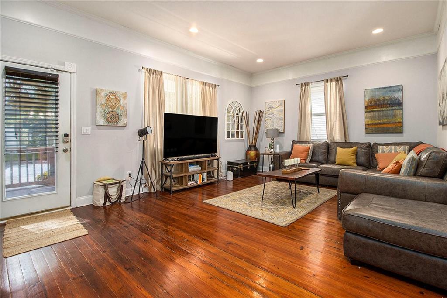
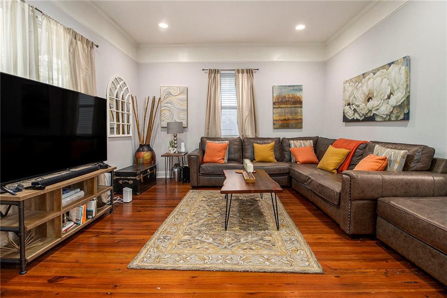
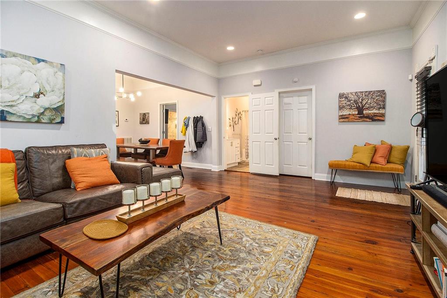
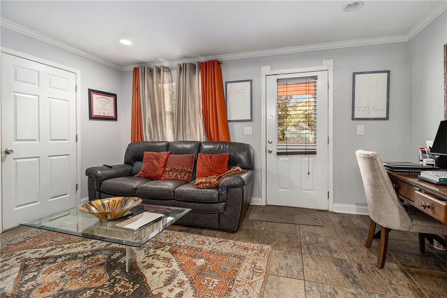
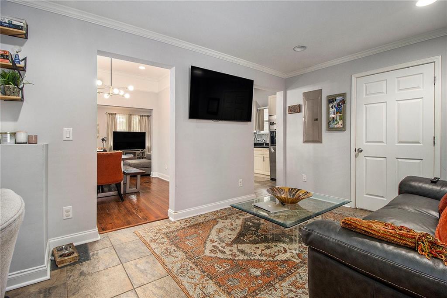
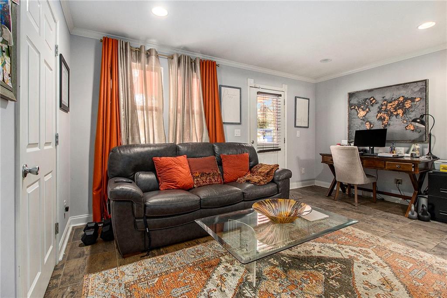
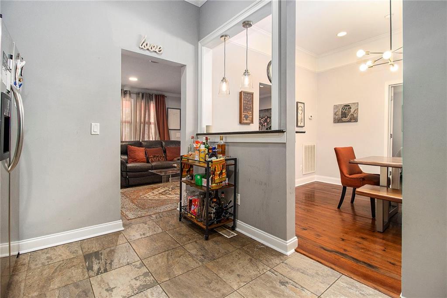
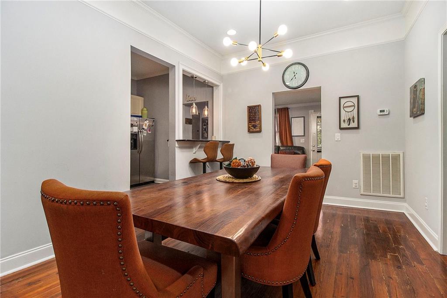
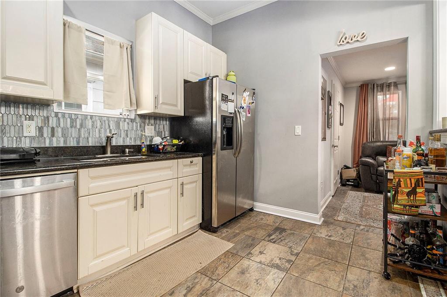
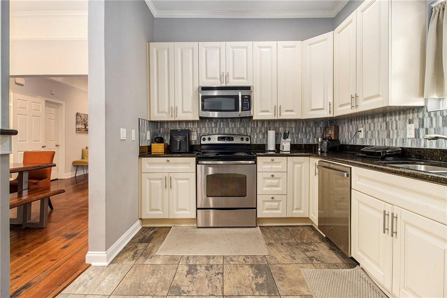
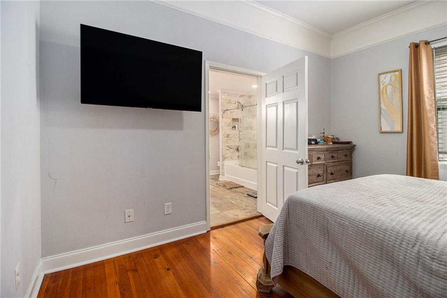
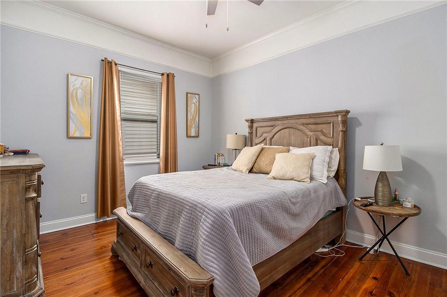
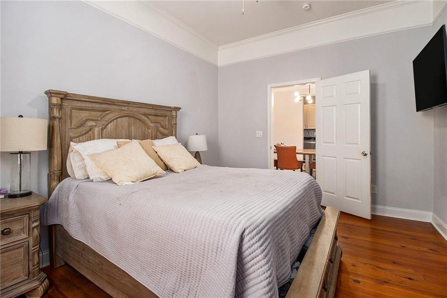
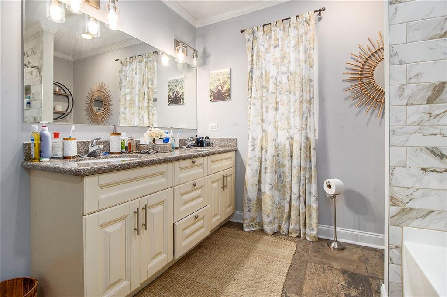
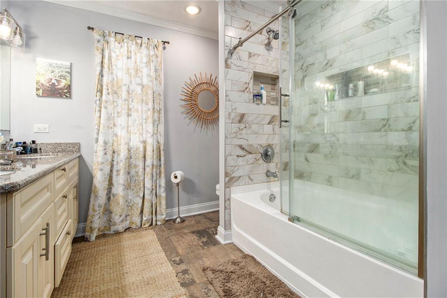
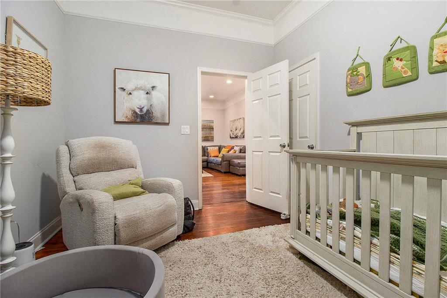
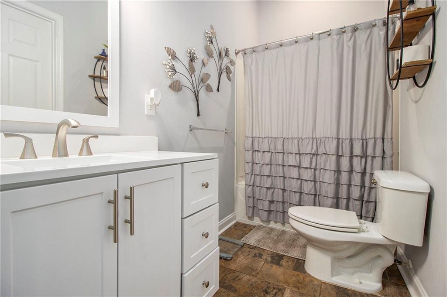
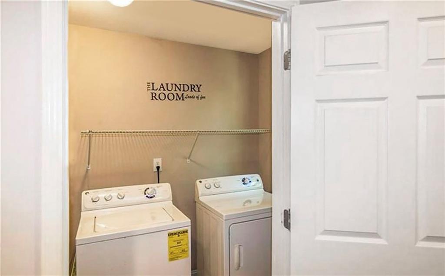
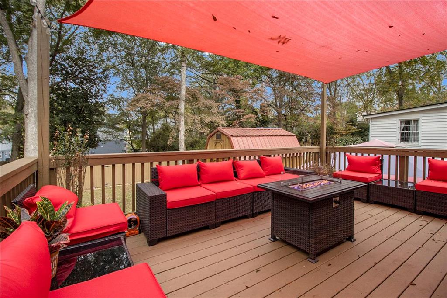
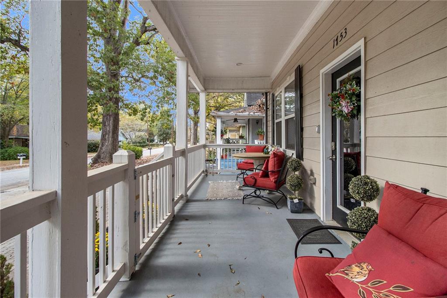
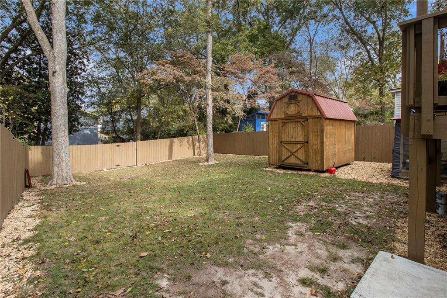
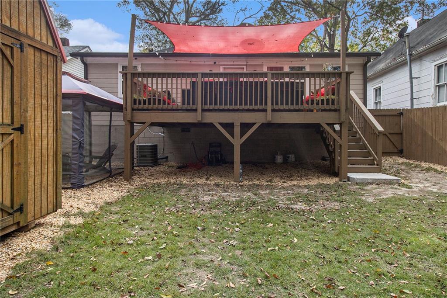
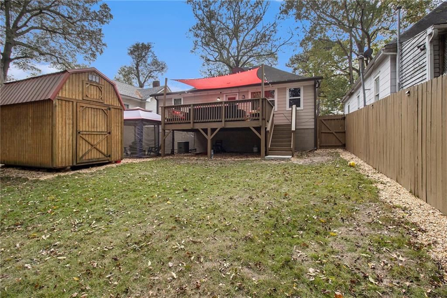
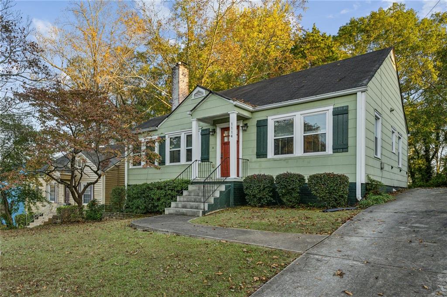
 MLS# 411439737
MLS# 411439737 