Viewing Listing MLS# 409671458
East Point, GA 30344
- 4Beds
- 4Full Baths
- N/AHalf Baths
- N/A SqFt
- 1974Year Built
- 0.50Acres
- MLS# 409671458
- Residential
- Single Family Residence
- Active
- Approx Time on Market18 days
- AreaN/A
- CountyFulton - GA
- Subdivision Westbriar
Overview
Discover Your Dream Home in Trendy East Point where modern updates meet charming character! This beautifully updated Cape Cod home boasts 4 bedrooms and 4 baths across 3 spacious levels, featuring 2 master suitesperfect for families or roommates.*Step inside to find a bright and airy eat-in kitchen with plenty of cabinets and counter space, ideal for cooking and entertaining. The large living and dining rooms offer ample space for gatherings, while the cozy den, complete with a fireplace, creates the perfect spot to relax.*You'll love the convenience of a primary suite on the main level, along with a second primary suite upstairs, plus two additional well-sized bedrooms and a full bath.*Freshly painted inside and out, this home feels as good as new! *The full basement adds valuable storage, plus an office/flex space and workshop area for all your hobbies. Enjoy your morning coffee or a serene moonlit dinner on the screened porch overlooking your private backyard, where beautiful trees and mature landscaping create a peaceful oasis.**Located on a spacious, level lot in a quiet cul-de-sac, this home is perfect for those seeking tranquility while being just minutes from I-85, I-75, and I-285. You're also close to Hartsfield-Jackson Airport, Delta and Porsche Headquarters, Woodward Academy, and a variety of coffee shops, restaurants, parks, and shopping options.**Dont miss out on this charming propertyit's ready for you to call it home!
Association Fees / Info
Hoa: No
Community Features: Other
Bathroom Info
Main Bathroom Level: 1
Total Baths: 4.00
Fullbaths: 4
Room Bedroom Features: Master on Main, Double Master Bedroom
Bedroom Info
Beds: 4
Building Info
Habitable Residence: No
Business Info
Equipment: None
Exterior Features
Fence: Back Yard
Patio and Porch: Front Porch, Rear Porch, Screened
Exterior Features: Other, Rain Gutters
Road Surface Type: Asphalt
Pool Private: No
County: Fulton - GA
Acres: 0.50
Pool Desc: None
Fees / Restrictions
Financial
Original Price: $349,900
Owner Financing: No
Garage / Parking
Parking Features: Attached, Garage Door Opener, Garage, Kitchen Level, Level Driveway
Green / Env Info
Green Energy Generation: None
Handicap
Accessibility Features: None
Interior Features
Security Ftr: Smoke Detector(s)
Fireplace Features: Basement, Family Room
Levels: Two
Appliances: Dishwasher, Disposal, Microwave, Other
Laundry Features: Laundry Room, Main Level
Interior Features: Crown Molding, Entrance Foyer, Other
Flooring: Carpet, Luxury Vinyl
Spa Features: None
Lot Info
Lot Size Source: Other
Lot Features: Back Yard, Cleared, Level, Other
Lot Size: 21600
Misc
Property Attached: No
Home Warranty: No
Open House
Other
Other Structures: None
Property Info
Construction Materials: Wood Siding, Other
Year Built: 1,974
Property Condition: Resale
Roof: Composition
Property Type: Residential Detached
Style: Cape Cod
Rental Info
Land Lease: No
Room Info
Kitchen Features: Eat-in Kitchen, Other
Room Master Bathroom Features: Double Vanity,Other
Room Dining Room Features: Separate Dining Room
Special Features
Green Features: Thermostat
Special Listing Conditions: None
Special Circumstances: None
Sqft Info
Building Area Total: 2268
Building Area Source: Owner
Tax Info
Tax Amount Annual: 2926
Tax Year: 2,023
Tax Parcel Letter: 14-0196-0002-050-8
Unit Info
Utilities / Hvac
Cool System: Ceiling Fan(s), Central Air
Electric: 110 Volts
Heating: Central, Forced Air
Utilities: Cable Available, Electricity Available, Sewer Available, Water Available, Other
Sewer: Public Sewer
Waterfront / Water
Water Body Name: None
Water Source: Public
Waterfront Features: None
Directions
From I-285 southside take Washington Road exit East or from Hwy-29 take Washington Road West - then take Ben Hill Road to South onto Orr Drive. 3044 Orr will be on the Left side, near the Cul-de-Sac.Listing Provided courtesy of Cranford Homes And Realty
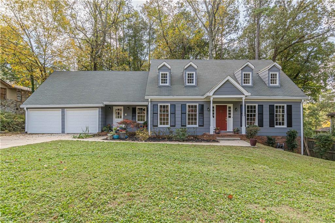
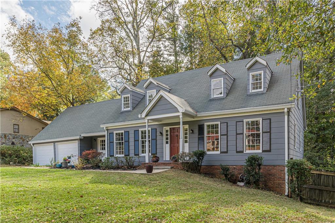
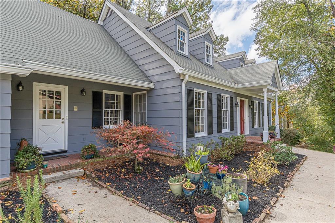
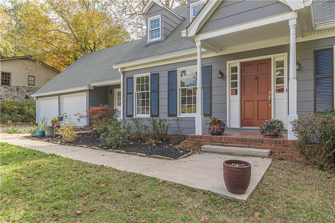
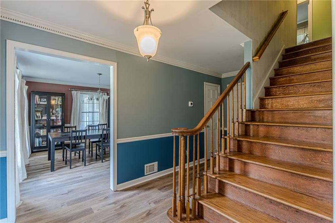
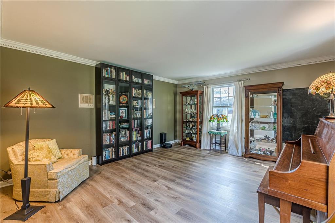
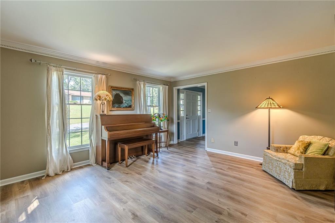
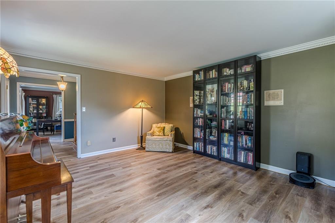
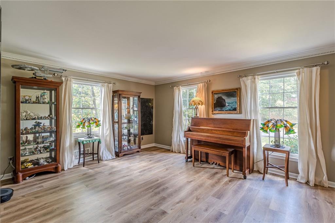
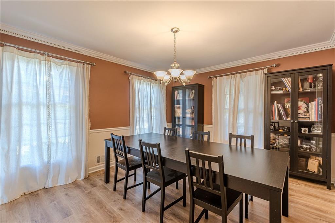
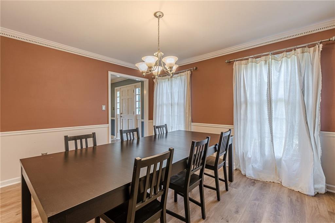
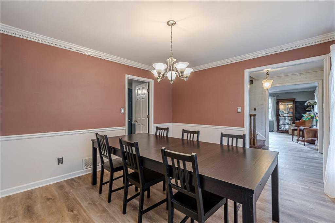
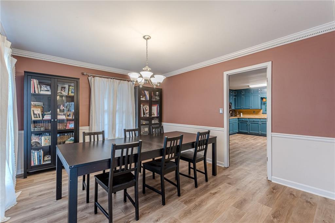
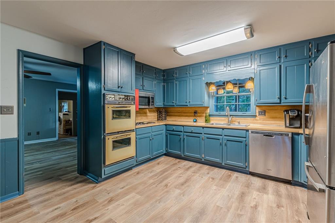
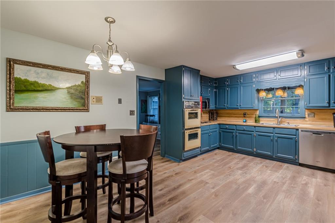
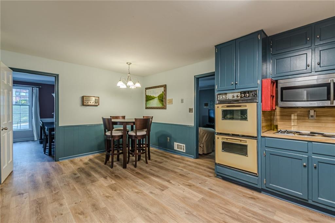
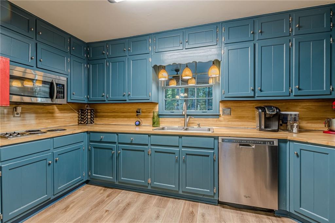
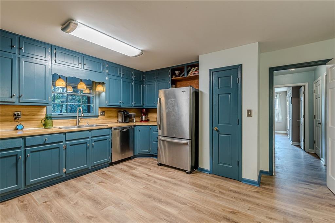
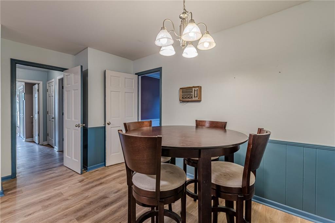
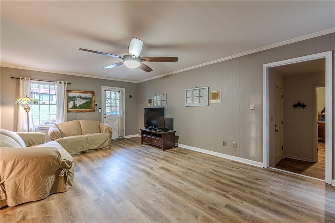
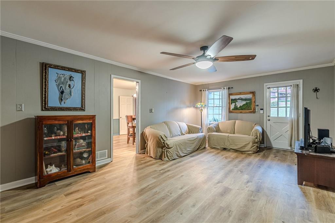
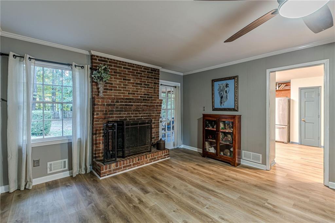
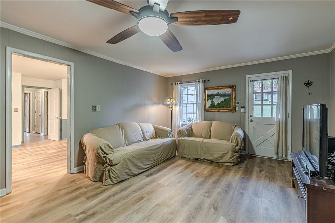
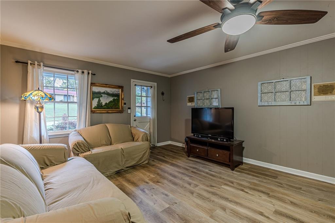
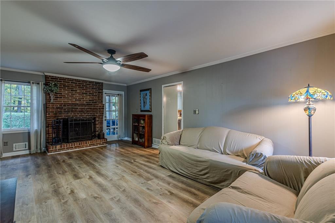
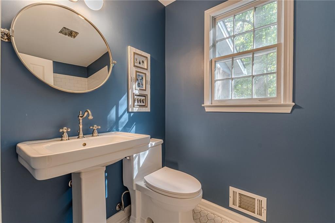
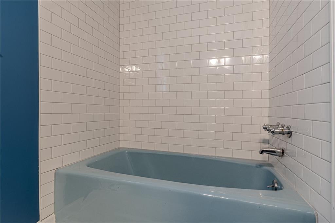
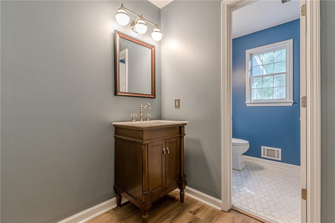
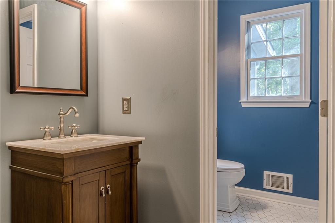
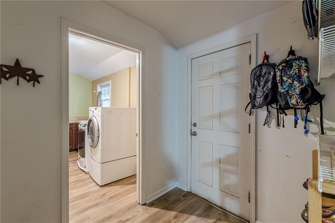
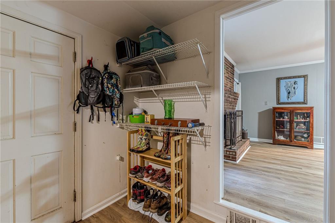
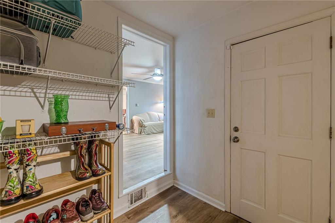
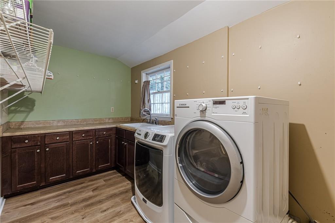
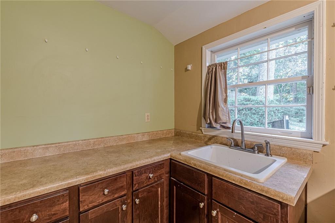
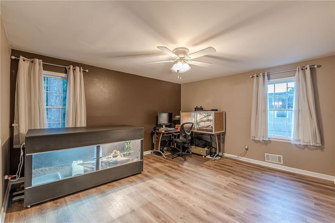
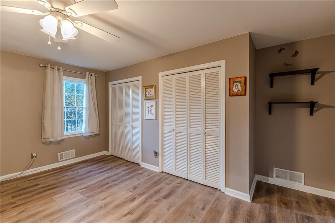
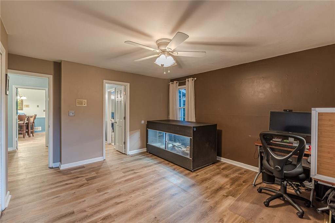
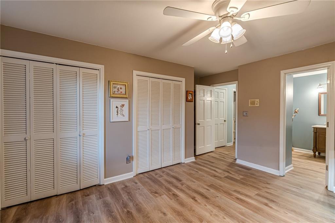
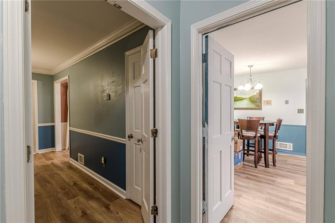
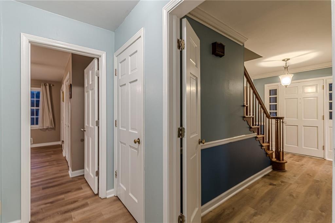
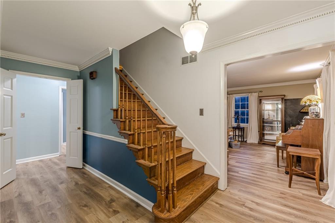
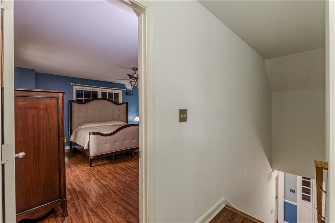
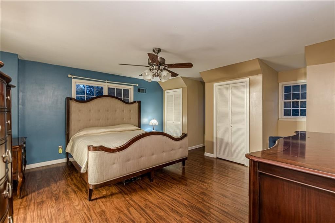
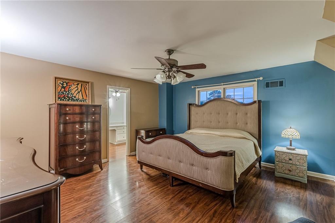
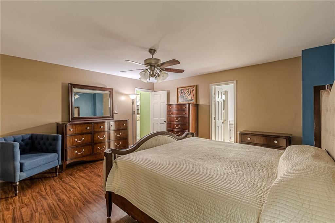
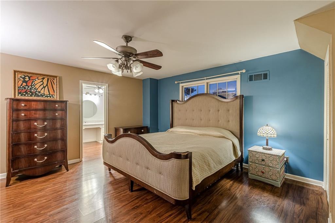
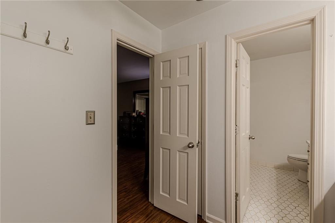
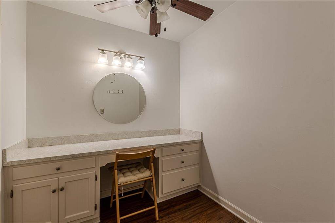
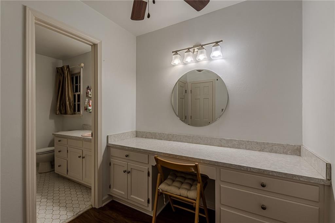
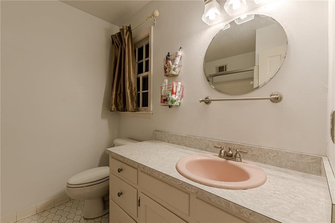
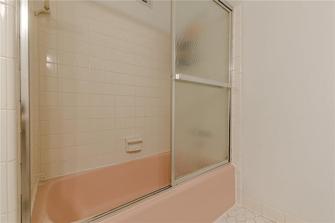
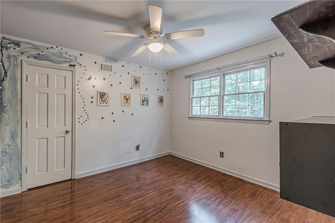
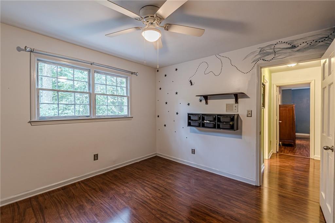
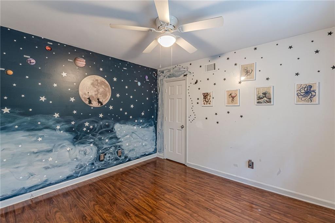
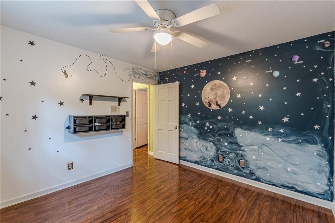
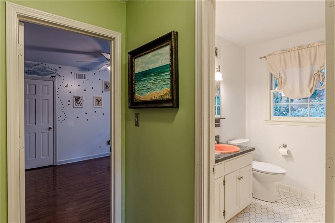
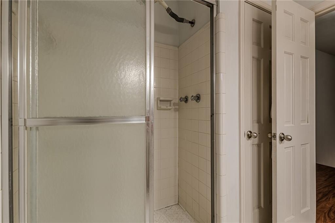
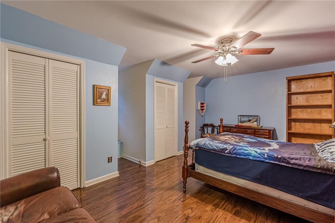
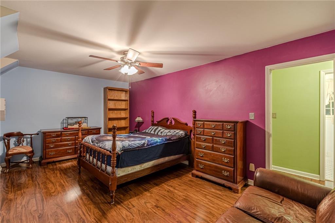
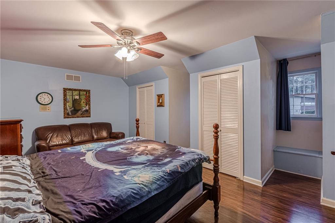
 Listings identified with the FMLS IDX logo come from
FMLS and are held by brokerage firms other than the owner of this website. The
listing brokerage is identified in any listing details. Information is deemed reliable
but is not guaranteed. If you believe any FMLS listing contains material that
infringes your copyrighted work please
Listings identified with the FMLS IDX logo come from
FMLS and are held by brokerage firms other than the owner of this website. The
listing brokerage is identified in any listing details. Information is deemed reliable
but is not guaranteed. If you believe any FMLS listing contains material that
infringes your copyrighted work please