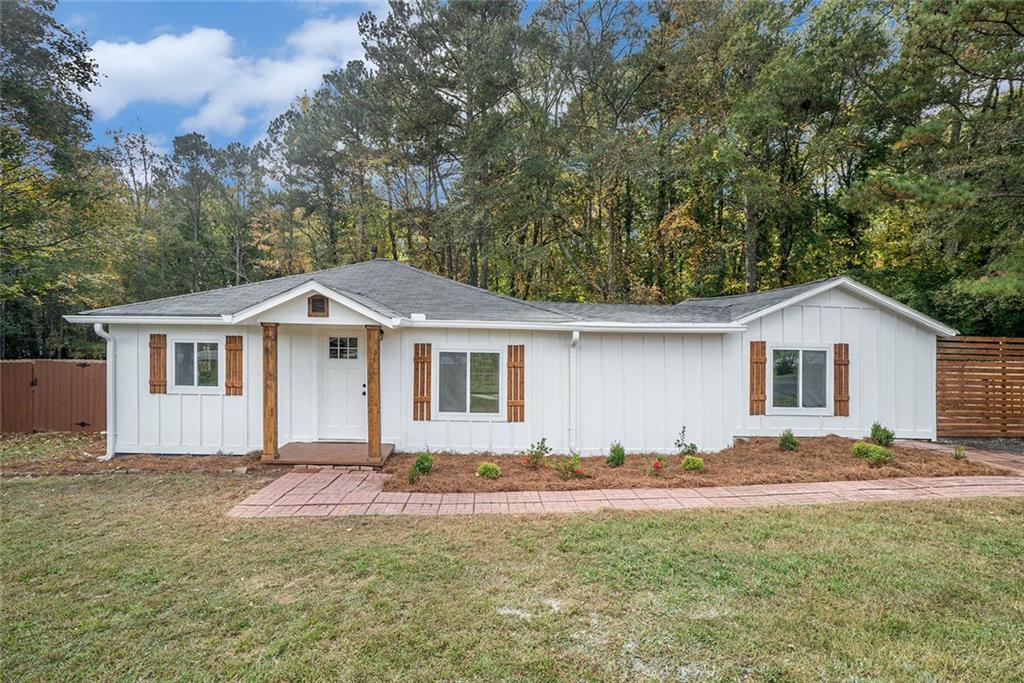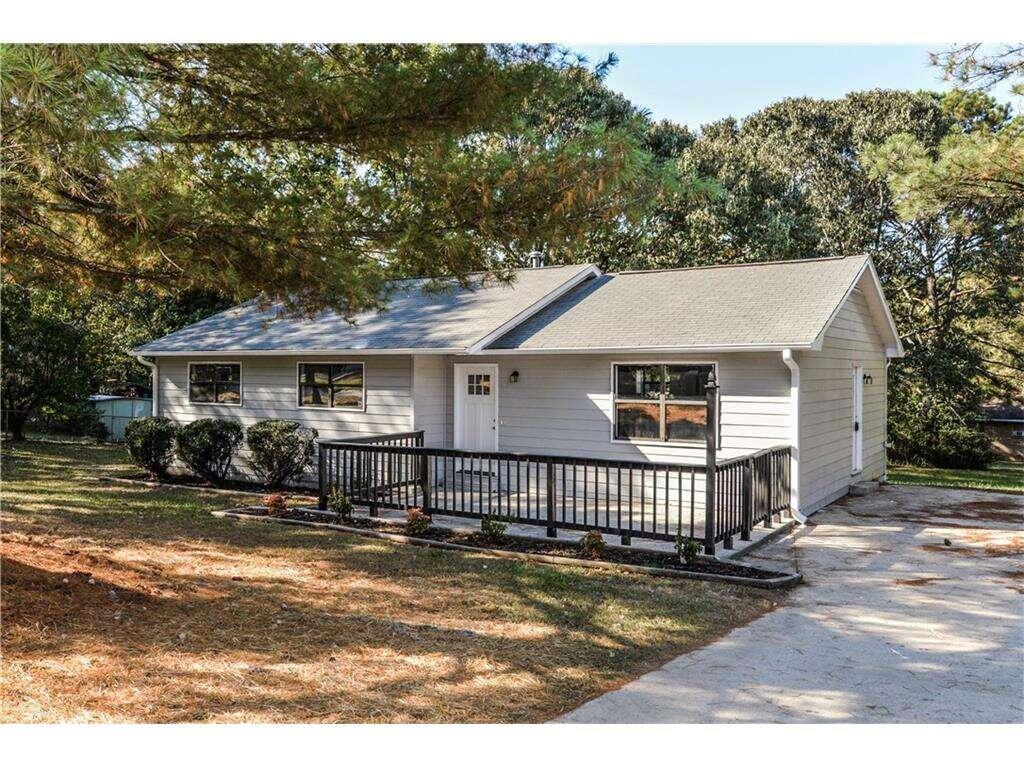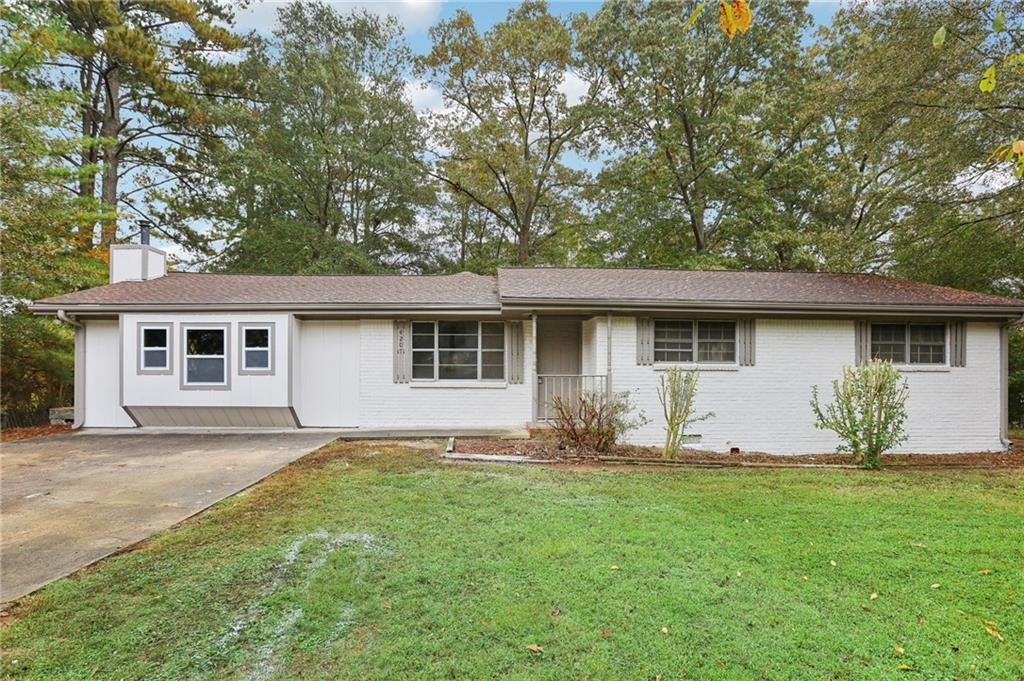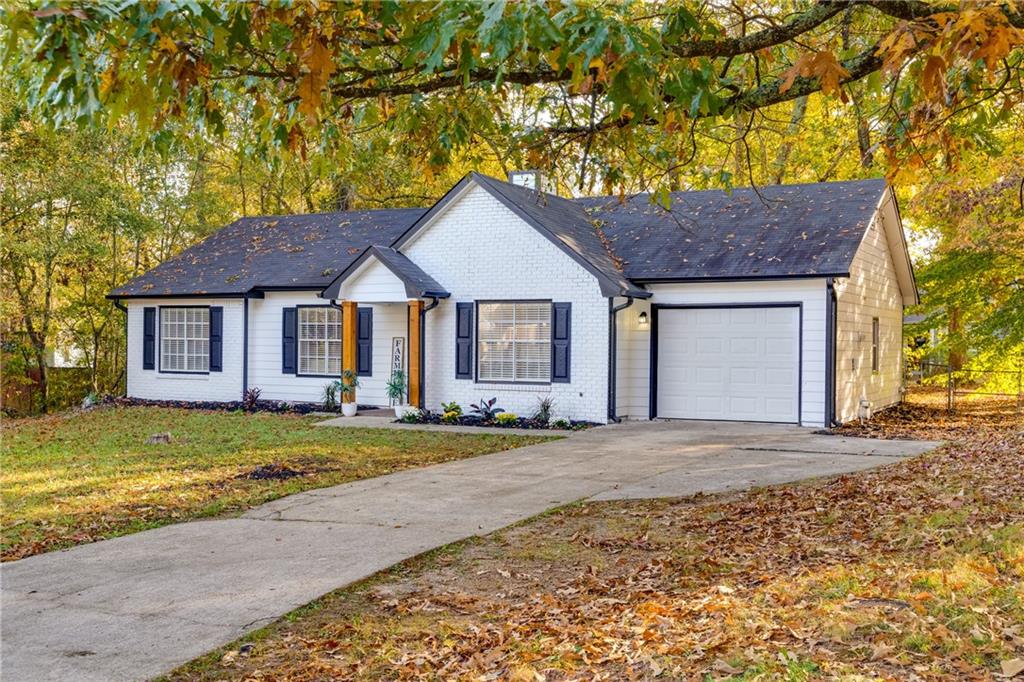Viewing Listing MLS# 411606246
Powder Springs, GA 30127
- 3Beds
- 2Full Baths
- N/AHalf Baths
- N/A SqFt
- 1971Year Built
- 0.46Acres
- MLS# 411606246
- Residential
- Single Family Residence
- Active
- Approx Time on MarketN/A
- AreaN/A
- CountyCobb - GA
- Subdivision Dupree Estate
Overview
Step into a home where MODERN UPDATES and timeless charm blend effortlessly! This NEWLY RENOVATED gem is ideally located near popular restaurants, grocery stores, and numerous parks for leisurely strolls and outdoor enjoyment. Inside, the home welcomes you with LUXURIOUS VINYL FLOORING and FRESH PAINT, filling the space with warmth and light. At its heart, the STUNNING NEW KITCHEN showcases 42-inch SOFT CLOSE CABINETS, a gas stove, a brand-new dishwasher, and a versatile, mobile islandperfect for culinary creativity. A walk-in PANTRY and elegant lighting make it both functional and inviting.The living room is ideal for relaxation or entertaining, ready for gatherings with friends and family. The three charming bedrooms with LARGE CLOSETS and two beautifully UPDATED BATHROOMS offer ample of space. The master suite is a true sanctuary, featuring a spacious closet, a walk-in shower with ceiling-high tiles, and a RAINFALL SHOWERHEAD that transforms your routine into a spa experience. The hall bath offers a tub and new vanity for a soothing escape.Outside, the level, fenced yard on almost half an acre offers endless possibilities for outdoor activities. The deck off the kitchen is perfect for al fresco dining, while the storage shed provides plenty of room for tools and toys.Practical upgrades include all-new plumbing, a brand-new roof, and a new water heateroffering peace of mind for years to come. The finished garage includes an attached laundry room and extra storage, adding to the home's functionality. Whether youre cooking in the beautifully updated kitchen, relaxing in your luxurious master bath, or hosting a barbecue on the deck, this home is made for memories. Schedule your tour today and experience the perfect blend of modern updates and classic appeal!
Association Fees / Info
Hoa: No
Community Features: None
Bathroom Info
Main Bathroom Level: 2
Total Baths: 2.00
Fullbaths: 2
Room Bedroom Features: Master on Main
Bedroom Info
Beds: 3
Building Info
Habitable Residence: No
Business Info
Equipment: None
Exterior Features
Fence: Back Yard
Patio and Porch: Deck
Exterior Features: Rain Gutters, Storage
Road Surface Type: Asphalt
Pool Private: No
County: Cobb - GA
Acres: 0.46
Pool Desc: None
Fees / Restrictions
Financial
Original Price: $315,000
Owner Financing: No
Garage / Parking
Parking Features: Attached, Driveway, Garage, Garage Door Opener, Garage Faces Front, Kitchen Level, Level Driveway
Green / Env Info
Green Energy Generation: None
Handicap
Accessibility Features: None
Interior Features
Security Ftr: Carbon Monoxide Detector(s), Smoke Detector(s)
Fireplace Features: None
Levels: One
Appliances: Dishwasher, Gas Range, Gas Water Heater, Range Hood, Self Cleaning Oven
Laundry Features: In Garage, Main Level
Interior Features: Disappearing Attic Stairs
Flooring: Luxury Vinyl
Spa Features: None
Lot Info
Lot Size Source: Owner
Lot Features: Back Yard, Front Yard, Level, Rectangular Lot
Lot Size: 102x202x96x203
Misc
Property Attached: No
Home Warranty: No
Open House
Other
Other Structures: None
Property Info
Construction Materials: Brick 4 Sides
Year Built: 1,971
Property Condition: Resale
Roof: Composition, Shingle
Property Type: Residential Detached
Style: Ranch, Traditional
Rental Info
Land Lease: No
Room Info
Kitchen Features: Cabinets White, Eat-in Kitchen, Kitchen Island, Pantry, Pantry Walk-In, Solid Surface Counters, Stone Counters
Room Master Bathroom Features: Shower Only
Room Dining Room Features: Other
Special Features
Green Features: None
Special Listing Conditions: None
Special Circumstances: None
Sqft Info
Building Area Total: 1050
Building Area Source: Owner
Tax Info
Tax Amount Annual: 1929
Tax Year: 2,023
Tax Parcel Letter: 19-0907-0-007-0
Unit Info
Utilities / Hvac
Cool System: Ceiling Fan(s), Central Air
Electric: 110 Volts
Heating: Central, Forced Air
Utilities: Cable Available, Electricity Available, Natural Gas Available, Phone Available, Sewer Available, Water Available
Sewer: Public Sewer
Waterfront / Water
Water Body Name: None
Water Source: Public
Waterfront Features: None
Directions
Going west on Powder Springs rd turn left onto Carter Rd, turn right onto Geraldine, and right again onto Sharon Dr. Follow to property on the right-hand side. Going east on Richard D Sailor rd turn right onto Powder Springs Rd, turn left onto Austell Powder Springs Rd and left again onto Sharon Dr. Follow to the property on the left-hand side.Listing Provided courtesy of Atlanta Communities
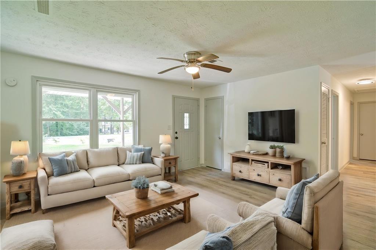
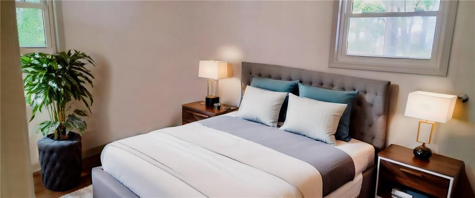
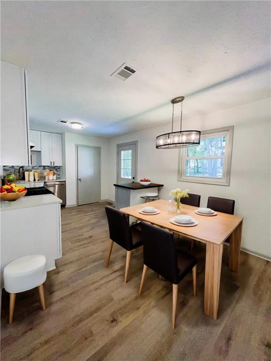
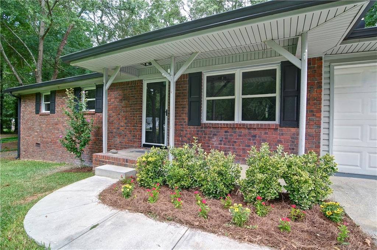
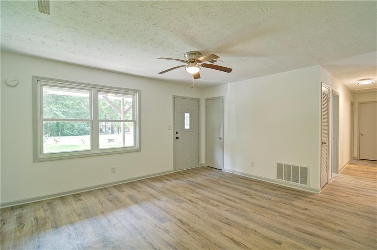
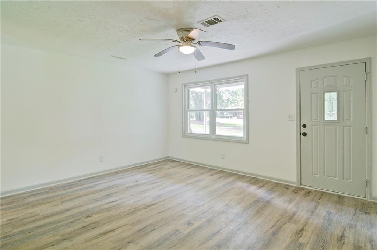
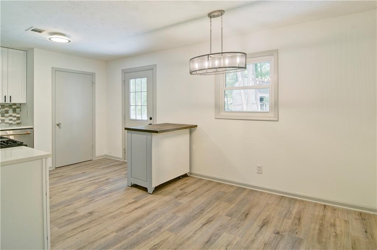
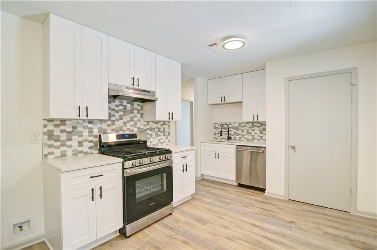
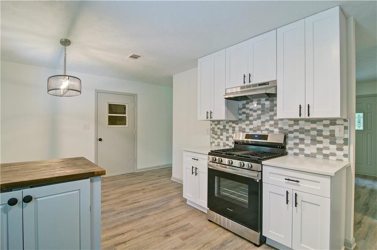
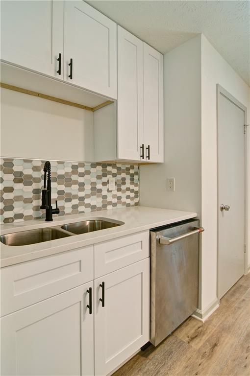
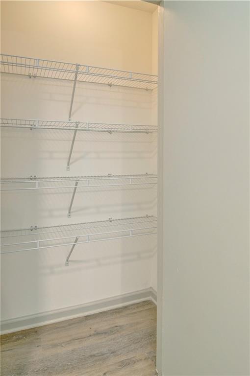
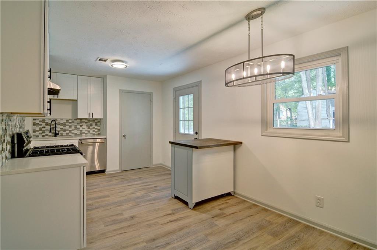
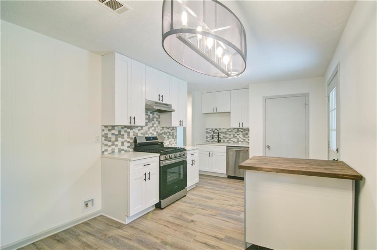
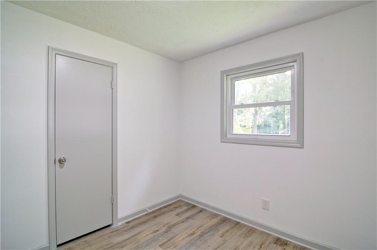
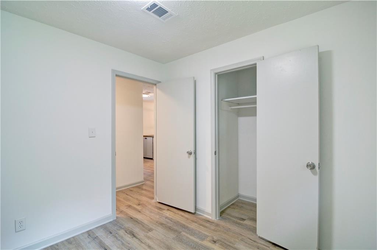
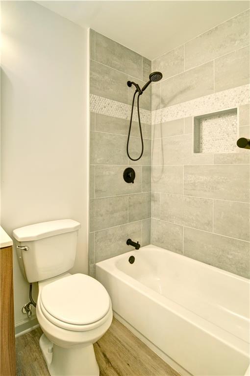
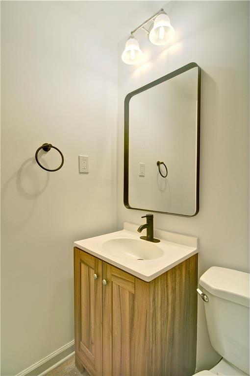
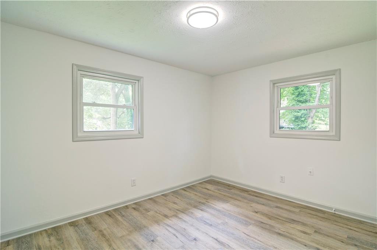
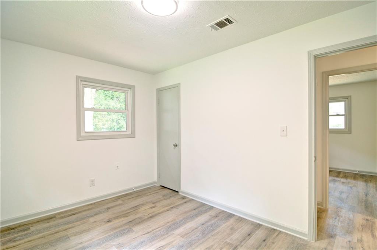
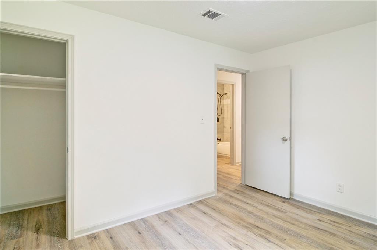
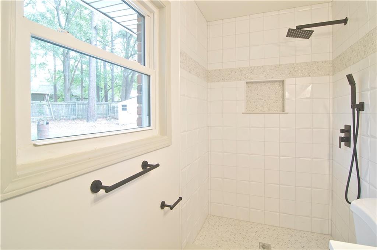
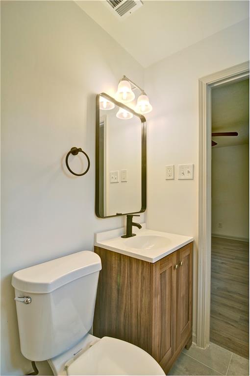
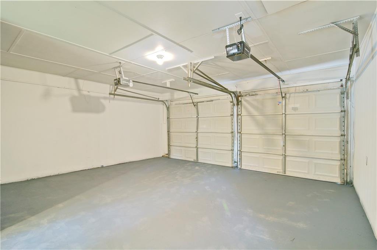
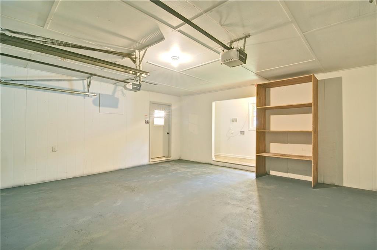
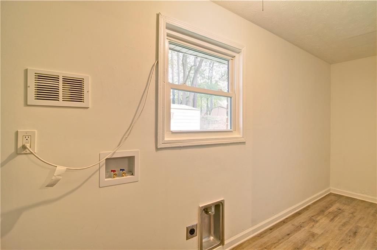
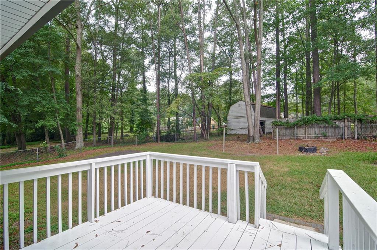
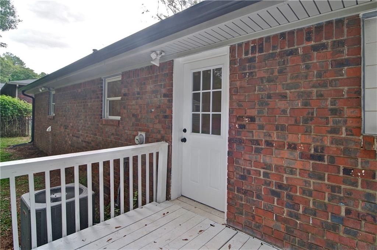
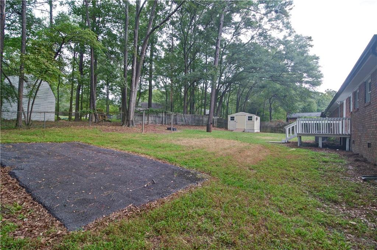
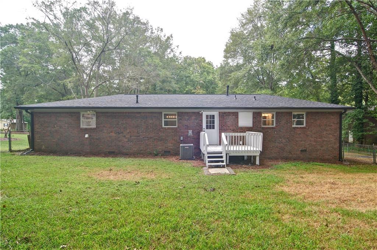
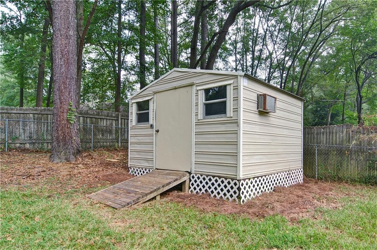
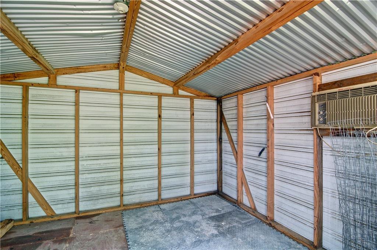
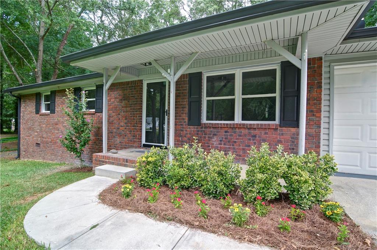
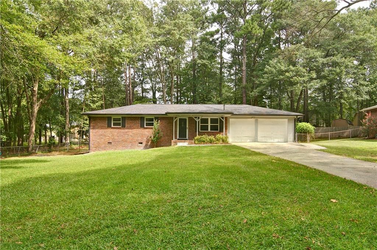
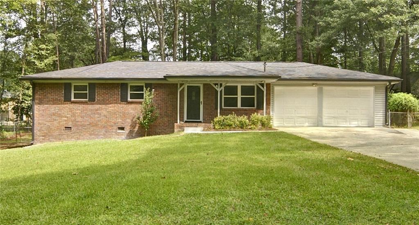
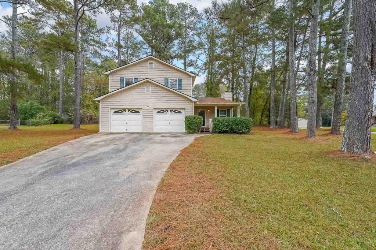
 MLS# 411617894
MLS# 411617894 