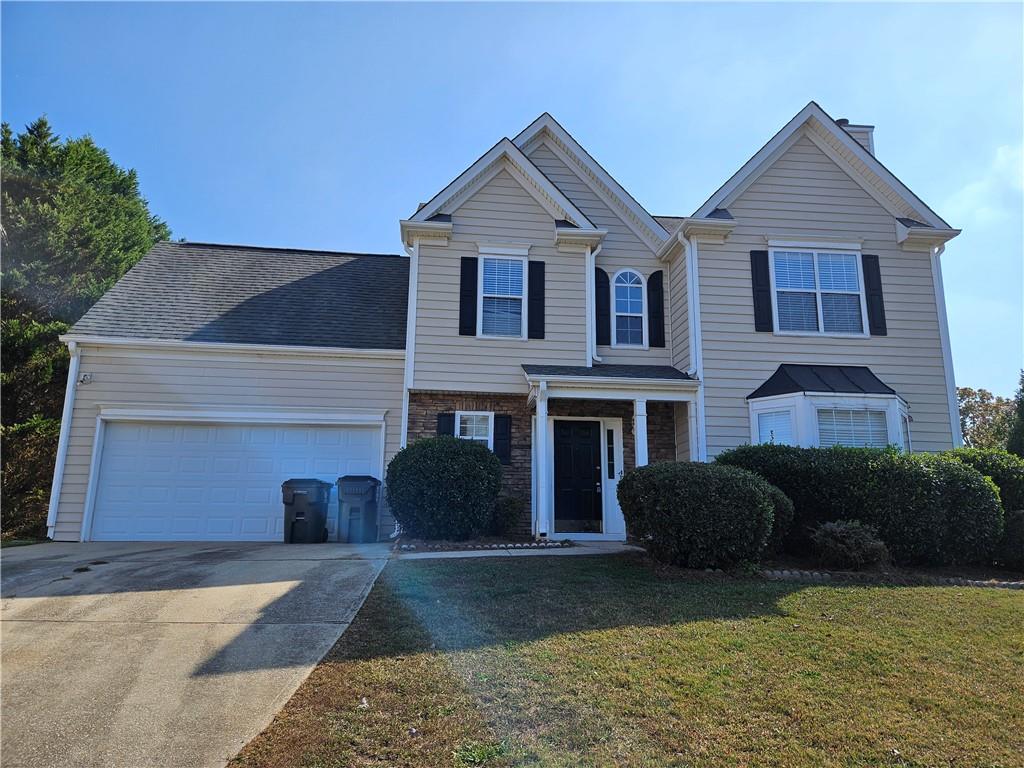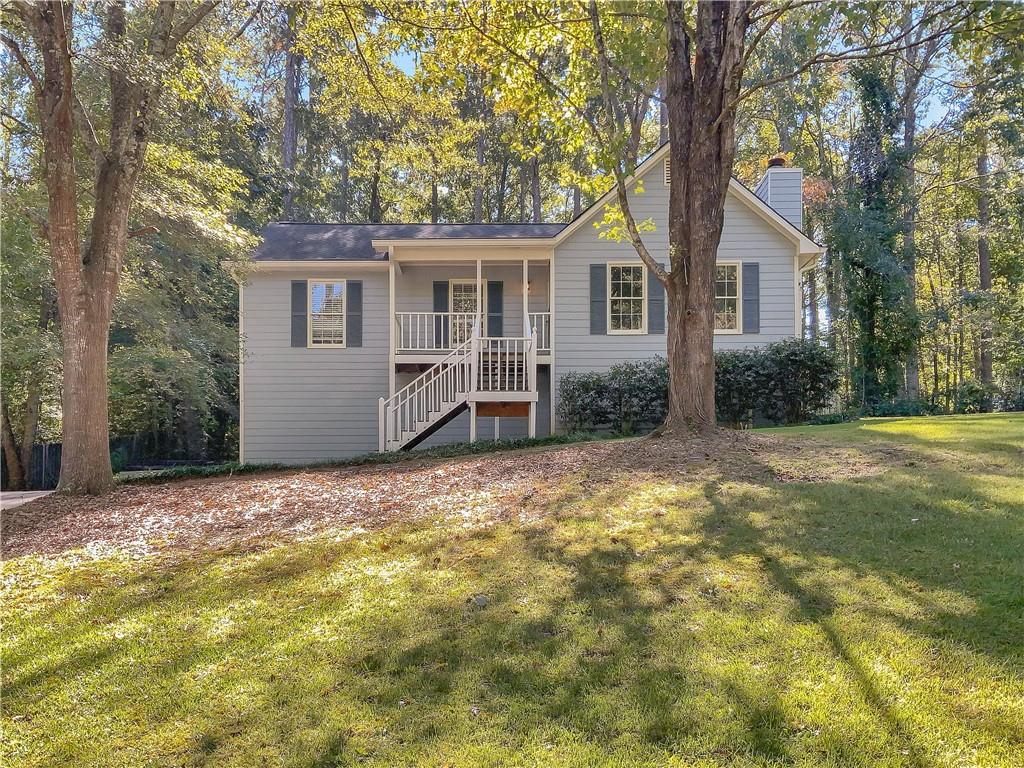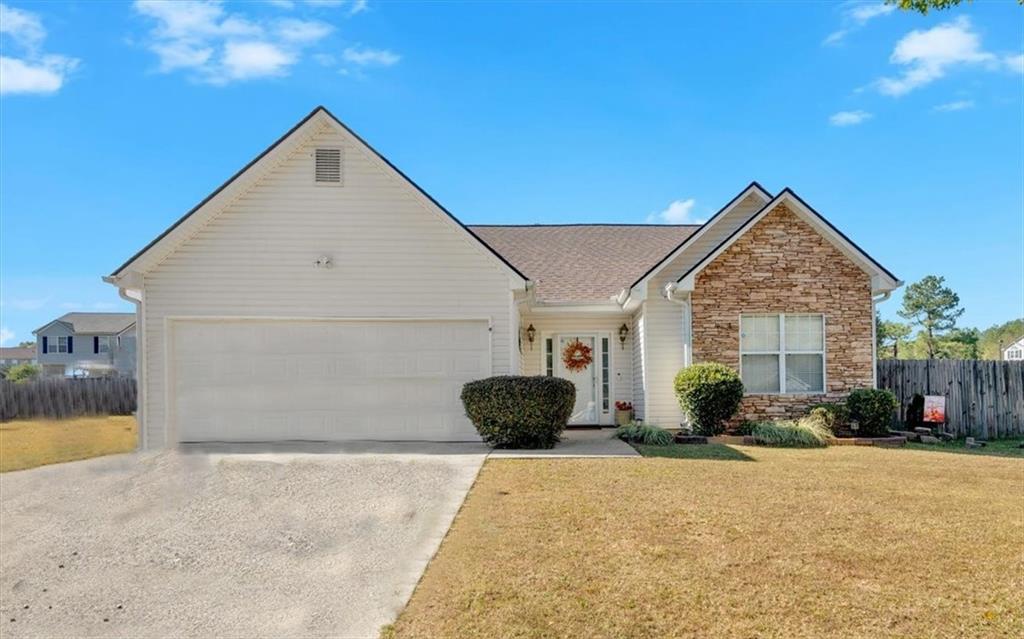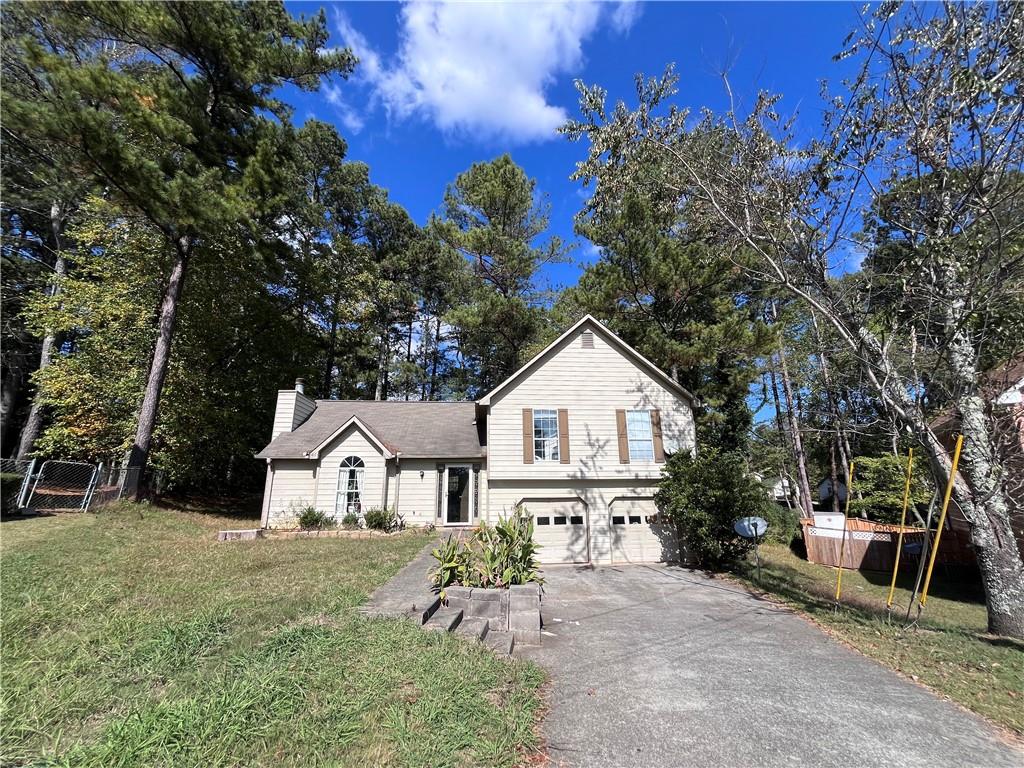Viewing Listing MLS# 410247709
Powder Springs, GA 30127
- 3Beds
- 2Full Baths
- N/AHalf Baths
- N/A SqFt
- 1982Year Built
- 0.27Acres
- MLS# 410247709
- Residential
- Single Family Residence
- Active
- Approx Time on Market11 days
- AreaN/A
- CountyCobb - GA
- Subdivision Gaydon Statyon
Overview
Beautifully renovated ranch home in Cobb with cute patio! Open the door to a completely open concept family room. Kitchen features custom fitted white shaker cabinets & granite counters w/ SS appliances. Island has seating w/ view to family room perfect for entertaining! Great dining area w/ view to backyard. 3 spacious bedrooms w/ fresh paint & NEW carpet throughout! Master bedroom has its own private renovated bathroom. Hall bathroom off kitchen also has new vanity & matching granite. Fantastic backyard has a charming oak tree & all it needs is a swing! Welcome home! Easy Showing, Quick Decisions
Association Fees / Info
Hoa: No
Community Features: None
Hoa Fees Frequency: Annually
Bathroom Info
Main Bathroom Level: 2
Total Baths: 2.00
Fullbaths: 2
Room Bedroom Features: Master on Main
Bedroom Info
Beds: 3
Building Info
Habitable Residence: No
Business Info
Equipment: None
Exterior Features
Fence: None
Patio and Porch: Deck, Patio
Exterior Features: Garden, Private Yard
Road Surface Type: Asphalt
Pool Private: No
County: Cobb - GA
Acres: 0.27
Pool Desc: None
Fees / Restrictions
Financial
Original Price: $285,000
Owner Financing: No
Garage / Parking
Parking Features: Kitchen Level, Level Driveway, Parking Pad
Green / Env Info
Green Energy Generation: None
Handicap
Accessibility Features: Accessible Entrance
Interior Features
Security Ftr: Fire Alarm, Smoke Detector(s)
Fireplace Features: None
Levels: One
Appliances: Dishwasher, Disposal, Gas Range, Gas Water Heater, Microwave, Range Hood, Refrigerator
Laundry Features: In Hall
Interior Features: High Ceilings, High Ceilings 9 ft Lower, High Ceilings 9 ft Main, High Ceilings 9 ft Upper, High Speed Internet, Other
Flooring: Carpet, Hardwood
Spa Features: None
Lot Info
Lot Size Source: Assessor
Lot Features: Back Yard, Level, Private, Rectangular Lot, Wooded
Lot Size: 131x146
Misc
Property Attached: No
Home Warranty: No
Open House
Other
Other Structures: Outbuilding
Property Info
Construction Materials: Frame
Year Built: 1,982
Property Condition: Resale
Roof: Composition
Property Type: Residential Detached
Style: Ranch, Traditional
Rental Info
Land Lease: No
Room Info
Kitchen Features: Eat-in Kitchen, Kitchen Island, Pantry, Solid Surface Counters
Room Master Bathroom Features: Tub/Shower Combo
Room Dining Room Features: Great Room
Special Features
Green Features: Windows
Special Listing Conditions: None
Special Circumstances: None
Sqft Info
Building Area Total: 1230
Building Area Source: Public Records
Tax Info
Tax Amount Annual: 3185
Tax Year: 2,023
Tax Parcel Letter: 19-0383-0-036-0
Unit Info
Num Units In Community: 1
Utilities / Hvac
Cool System: Attic Fan, Ceiling Fan(s), Central Air, Electric
Electric: 220 Volts
Heating: Forced Air, Natural Gas
Utilities: Cable Available, Electricity Available, Natural Gas Available, Water Available
Sewer: Septic Tank
Waterfront / Water
Water Body Name: None
Water Source: Public
Waterfront Features: None
Directions
Powder Springs Road west from South Cobb Drive slight right onto Macland Rd, turn right on Old Lost Mountain Rd. Take first right on to Tranquil Rd and first Left on to Harmony Rd. House is 1850Listing Provided courtesy of Re/max Town And Country
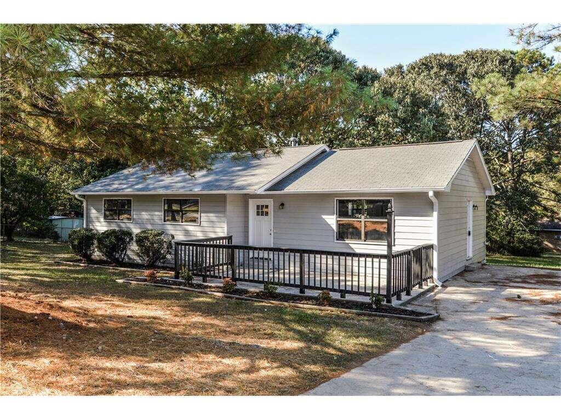
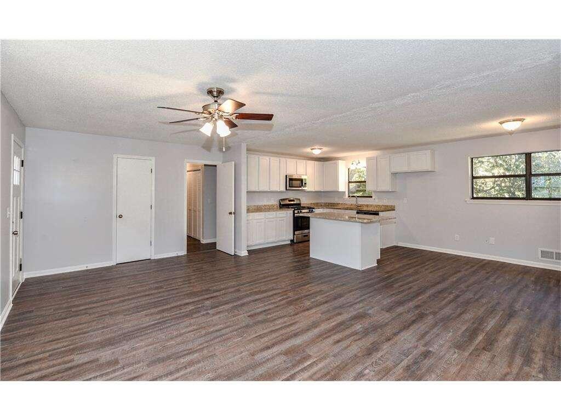
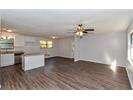
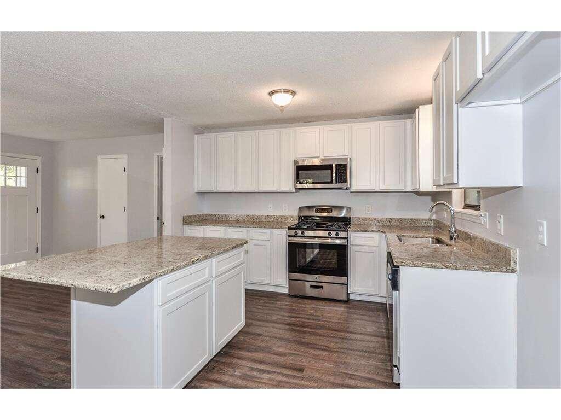
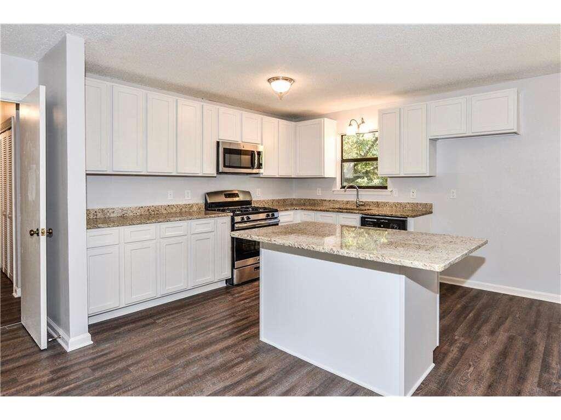
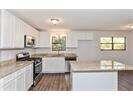
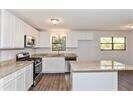
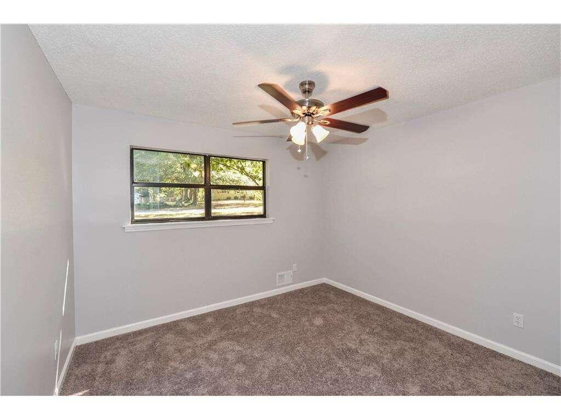
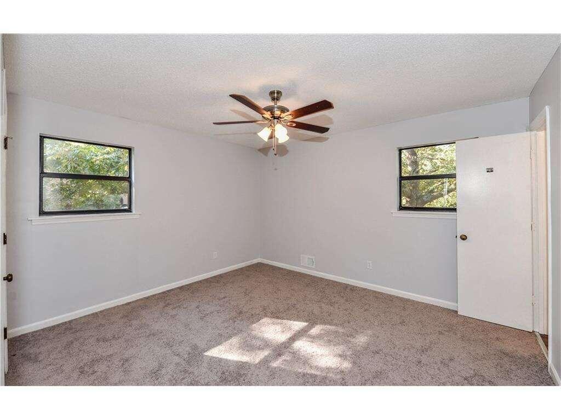
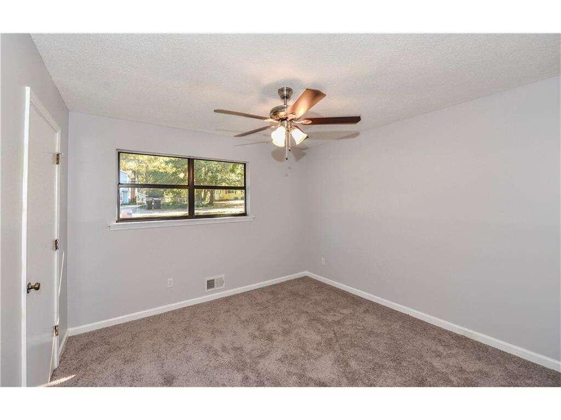
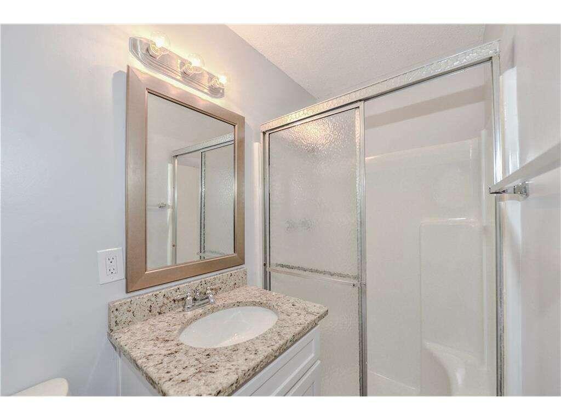
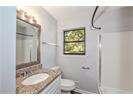
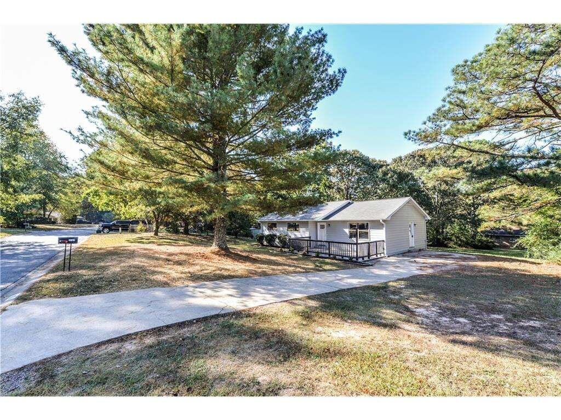
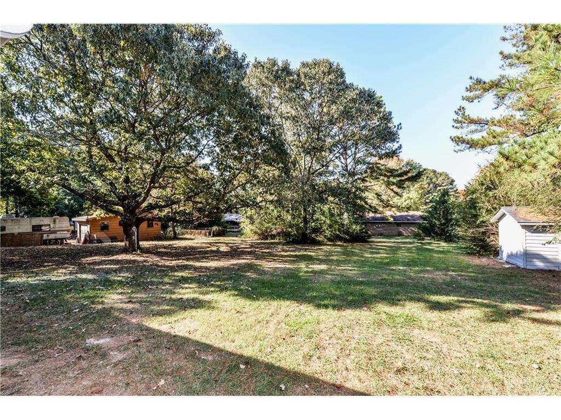
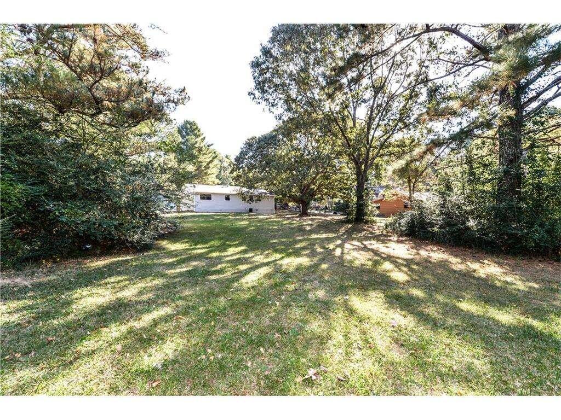
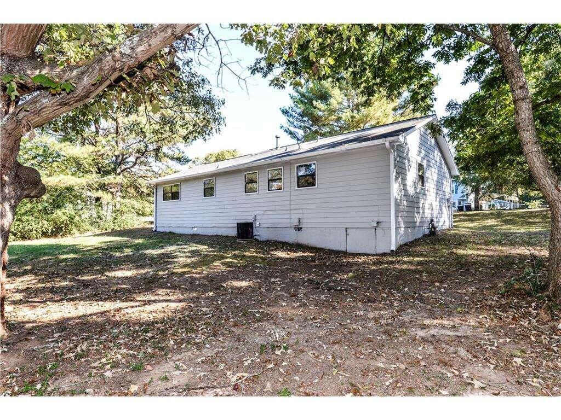
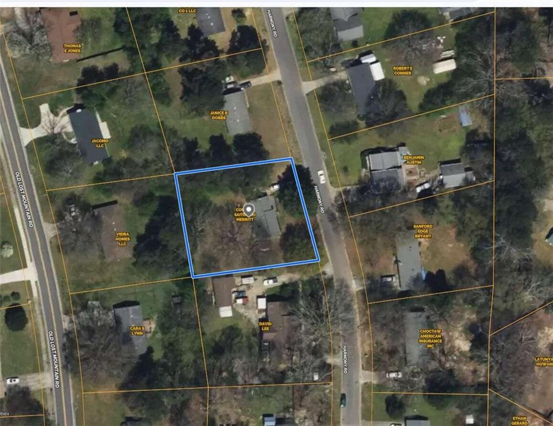
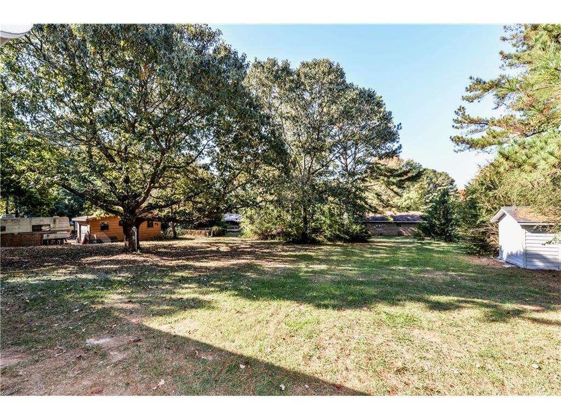
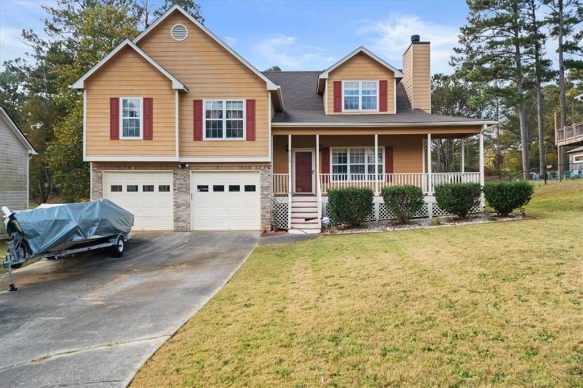
 MLS# 409692214
MLS# 409692214 