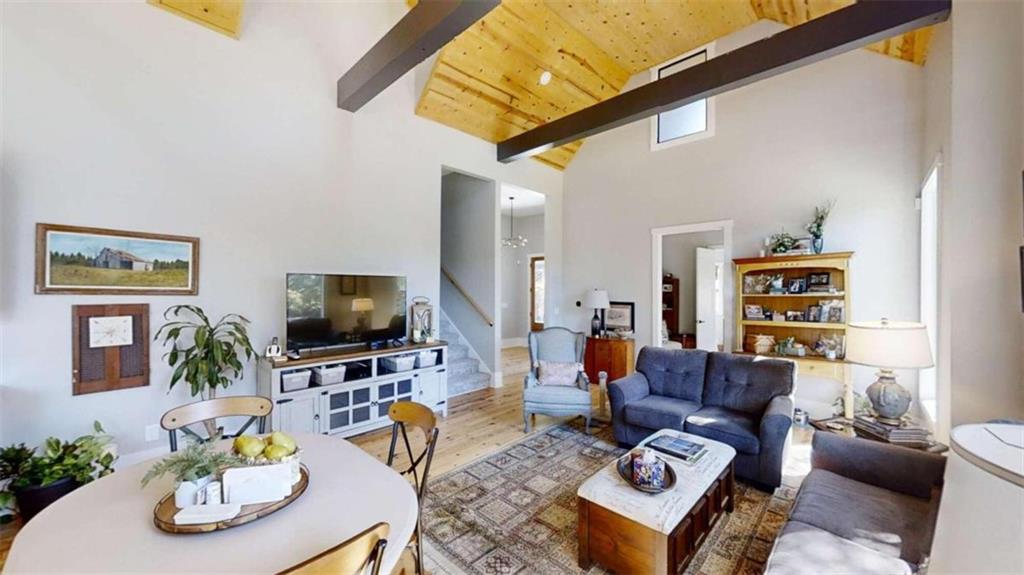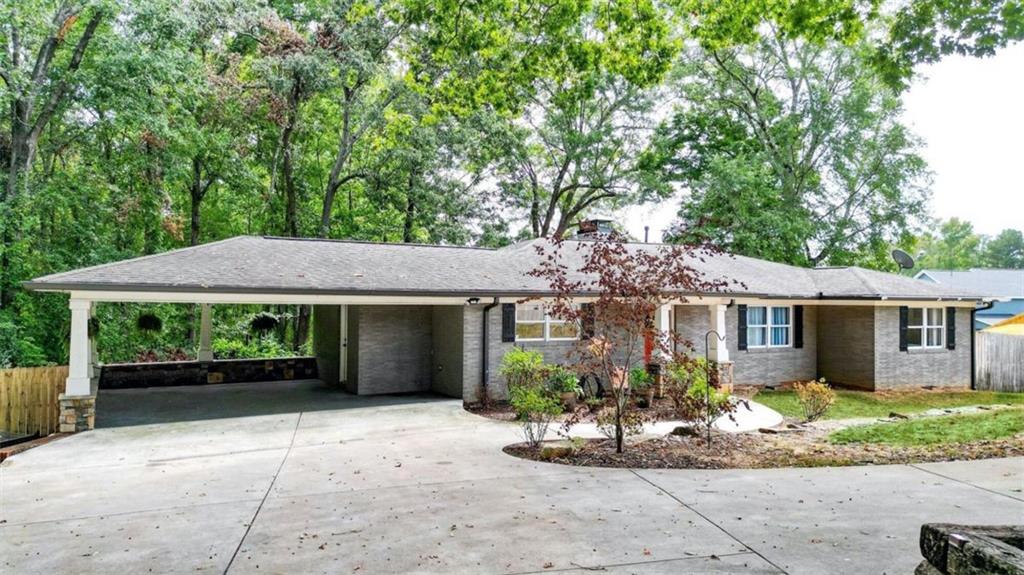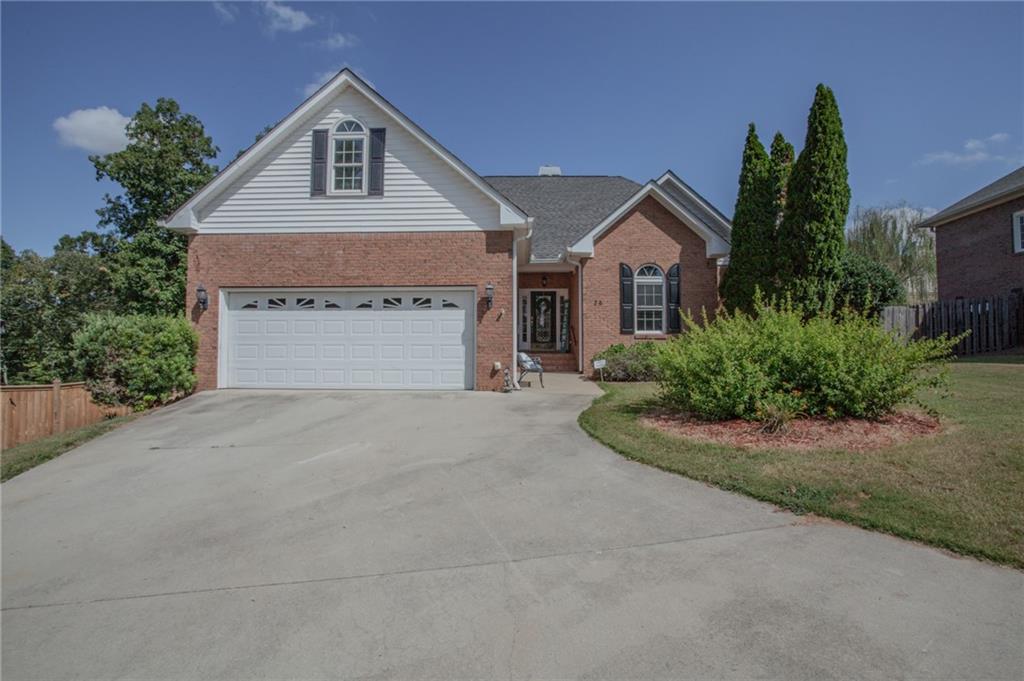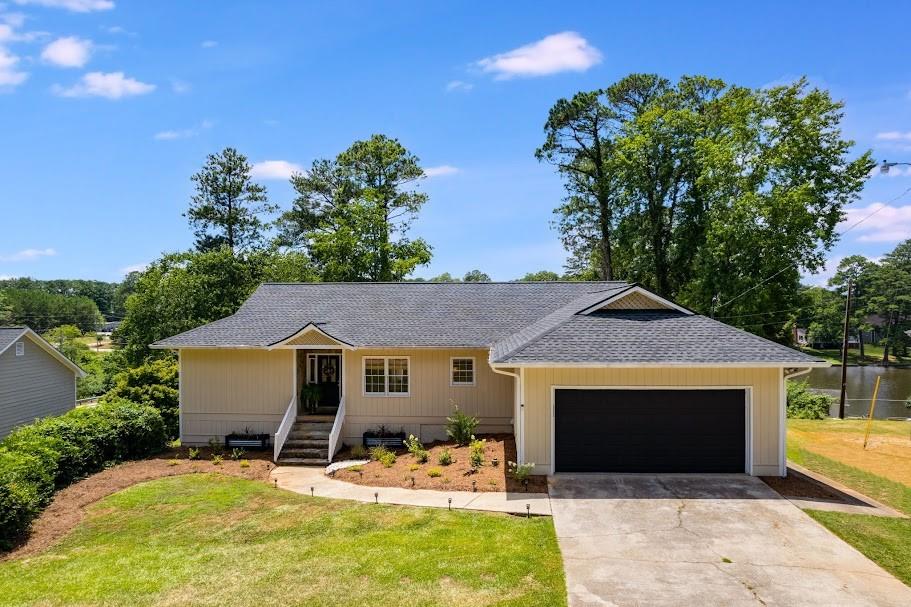Viewing Listing MLS# 411589359
Carrollton, GA 30117
- 4Beds
- 2Full Baths
- 1Half Baths
- N/A SqFt
- 2020Year Built
- 0.30Acres
- MLS# 411589359
- Residential
- Single Family Residence
- Active
- Approx Time on MarketN/A
- AreaN/A
- CountyCarroll - GA
- Subdivision GROVE PARK -CTON
Overview
Stunning 4 Bedroom, 2.5 Bath Home in Sought-After Carrollton Neighborhood Welcome to your dream home in the heart of Carrollton! This beautiful 4-bedroom, 2.5-bathroom home is close to the square and all that it has to offer! Step inside to find hardwood laminate floors on the main level. Once inside you notice the large foyer with dining room/flex space at the front of the home. Follow the foyer into the open concept family room and fireplace that adjoins the kitchen. The kitchen features ample storage and cabinets, a huge walk-in pantry, solid surface countertops and a gorgeous island with plenty of space for barstools. Stainless steel appliances complete the modern look. The oversized owner's suite has a huge walk-in closet, bath with tub and separate shower. The large, fenced backyard is perfect for families, with plenty of room for little ones to play or even to build an inground pool. This home truly has it all! Do not miss this beautiful home. Schedule your showing today!
Association Fees / Info
Hoa: Yes
Hoa Fees Frequency: Annually
Hoa Fees: 50
Community Features: Homeowners Assoc
Bathroom Info
Halfbaths: 1
Total Baths: 3.00
Fullbaths: 2
Room Bedroom Features: None
Bedroom Info
Beds: 4
Building Info
Habitable Residence: No
Business Info
Equipment: None
Exterior Features
Fence: Fenced
Patio and Porch: Covered, Patio
Exterior Features: None
Road Surface Type: Asphalt
Pool Private: No
County: Carroll - GA
Acres: 0.30
Pool Desc: None
Fees / Restrictions
Financial
Original Price: $475,000
Owner Financing: No
Garage / Parking
Parking Features: Attached, Garage, Garage Door Opener, Kitchen Level
Green / Env Info
Green Energy Generation: None
Handicap
Accessibility Features: None
Interior Features
Security Ftr: Carbon Monoxide Detector(s), Fire Alarm, Smoke Detector(s)
Fireplace Features: Family Room
Levels: Two
Appliances: Dishwasher, Electric Water Heater, Microwave
Laundry Features: Laundry Room, Upper Level
Interior Features: Double Vanity, Walk-In Closet(s)
Flooring: Carpet, Vinyl
Spa Features: None
Lot Info
Lot Size Source: Assessor
Lot Features: Back Yard, Landscaped
Misc
Property Attached: No
Home Warranty: No
Open House
Other
Other Structures: None
Property Info
Construction Materials: Fiber Cement
Year Built: 2,020
Property Condition: Resale
Roof: Composition
Property Type: Residential Detached
Style: Craftsman
Rental Info
Land Lease: No
Room Info
Kitchen Features: Cabinets Other, Kitchen Island, Pantry, Solid Surface Counters
Room Master Bathroom Features: Double Vanity,Separate Tub/Shower
Room Dining Room Features: Separate Dining Room
Special Features
Green Features: Insulation, Windows
Special Listing Conditions: None
Special Circumstances: None
Sqft Info
Building Area Total: 2541
Building Area Source: Appraiser
Tax Info
Tax Amount Annual: 5119
Tax Year: 2,023
Tax Parcel Letter: C03-021-0028
Unit Info
Utilities / Hvac
Cool System: Ceiling Fan(s), Heat Pump
Electric: 220 Volts
Heating: Heat Pump
Utilities: Cable Available, Phone Available, Water Available
Sewer: Public Sewer
Waterfront / Water
Water Body Name: None
Water Source: Public
Waterfront Features: None
Directions
From the square, come down Rome St and turn right on White St. Take White to Stewart and turn left. Left into Grove Park. Turn left on Wooded Glen and follow it around to 300 Wooded Glen.Listing Provided courtesy of Keller Williams Realty Atl Partners

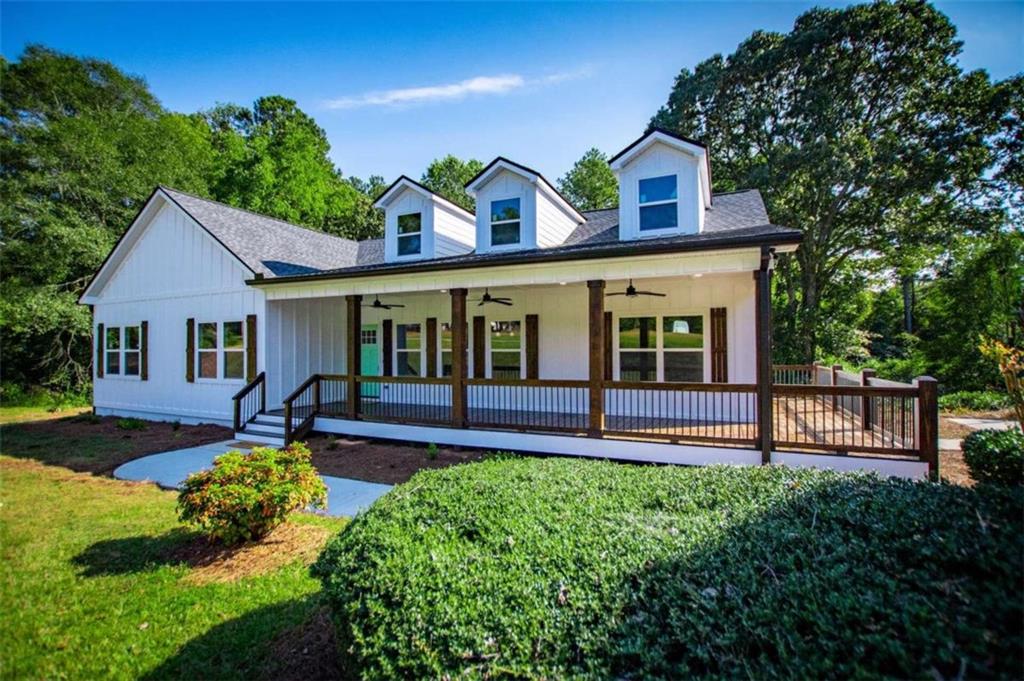
 MLS# 408997276
MLS# 408997276 