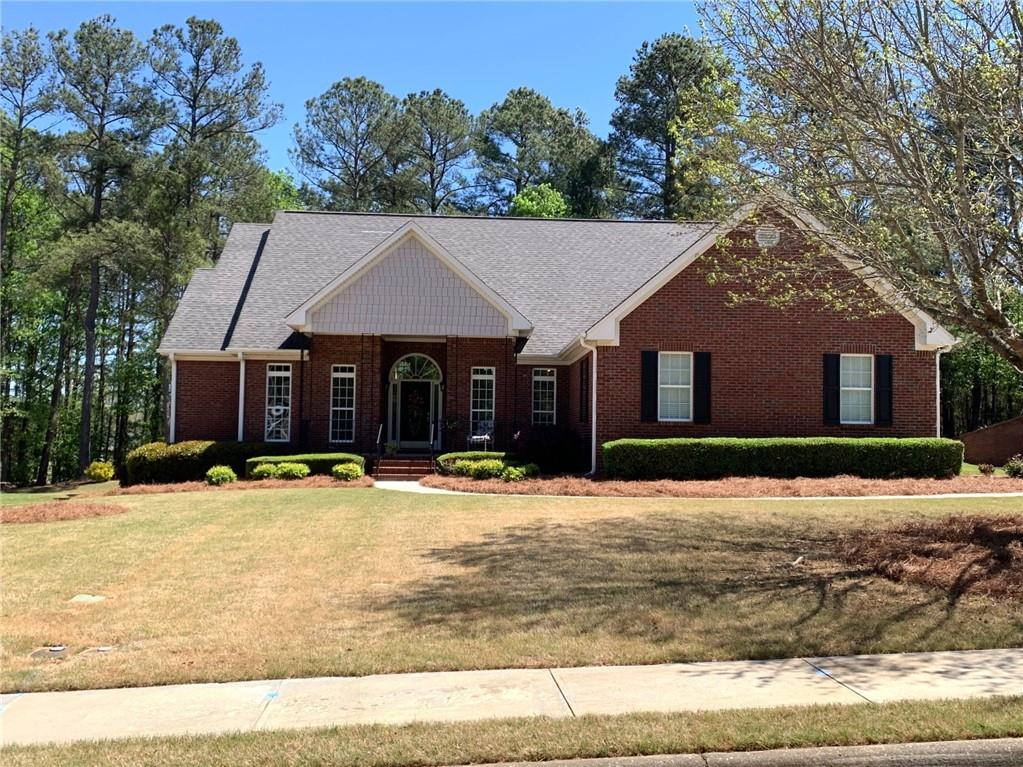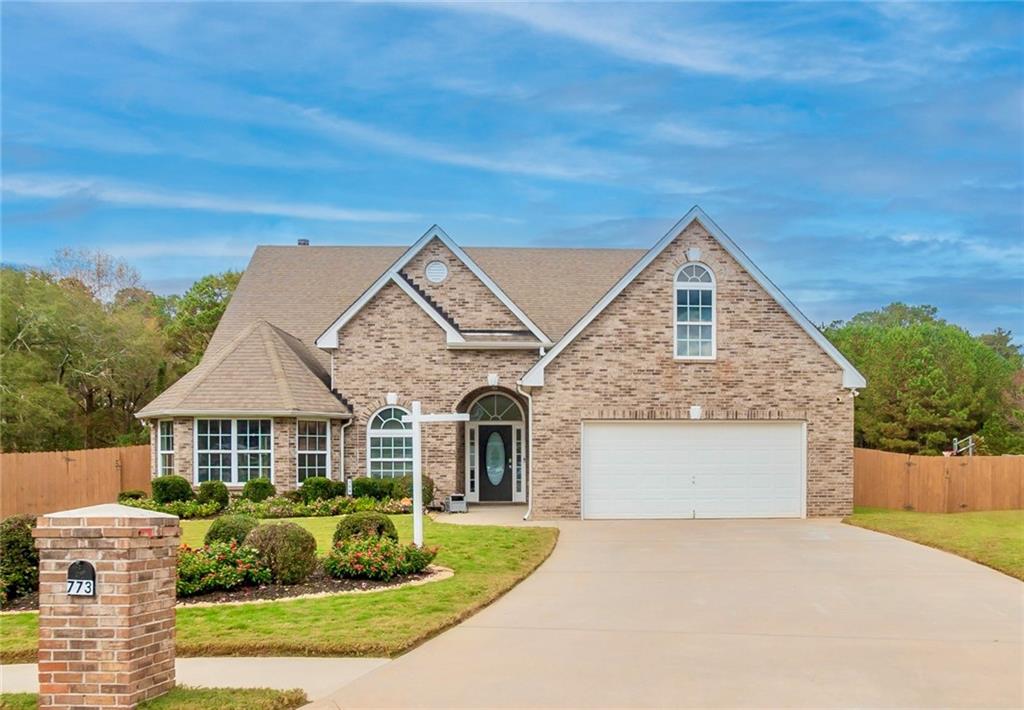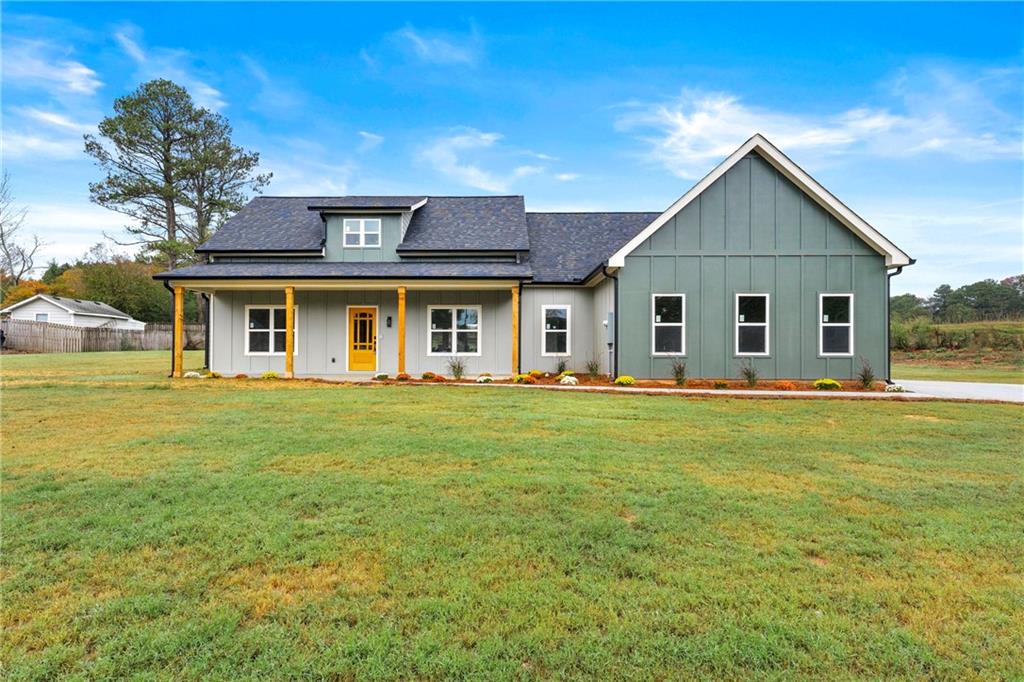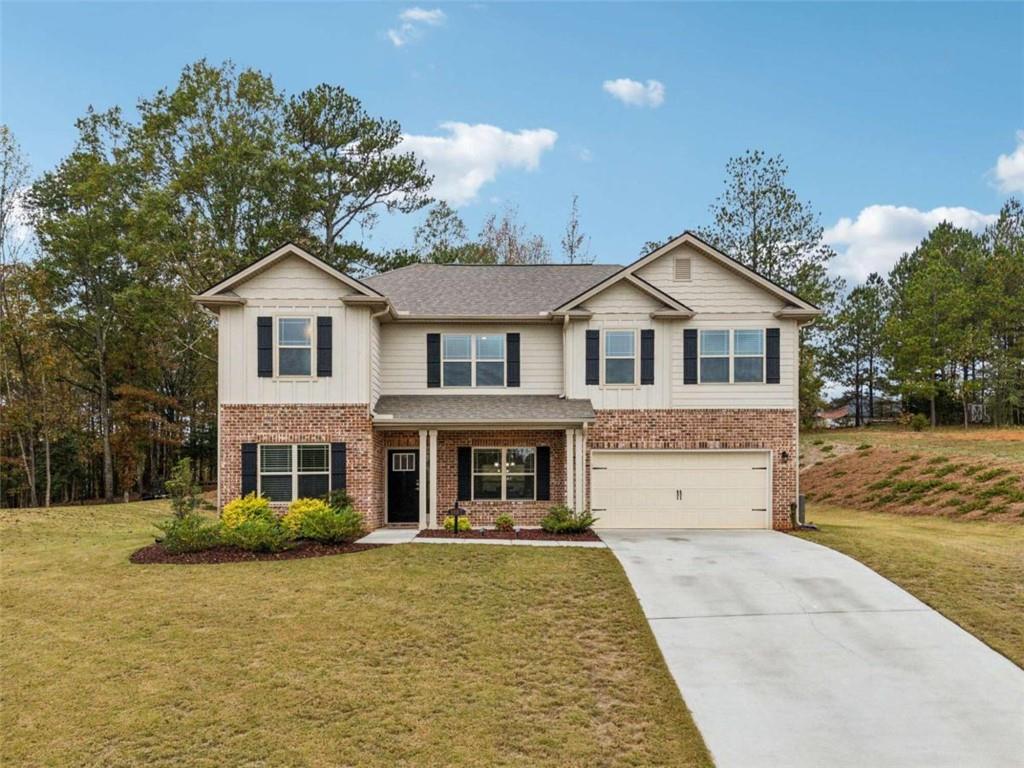Viewing Listing MLS# 411581239
Loganville, GA 30052
- 4Beds
- 3Full Baths
- 1Half Baths
- N/A SqFt
- 1994Year Built
- 2.07Acres
- MLS# 411581239
- Residential
- Single Family Residence
- Active
- Approx Time on Market1 day
- AreaN/A
- CountyWalton - GA
- Subdivision Castlewood
Overview
Welcome to 3217 Fieldcrest Drive, a distinguished residence nestled in the heart of a highly desirable Loganville, GA, neighborhood, ideal for families seeking a perfect blend of luxury and comfort. Situated within the esteemed Loganville high school district, this two-story home stands proudly on a sprawling 2-acre lot, presenting a rare opportunity to own a piece of suburban serenity.As you approach this stately home, you'll be greeted by a professionally landscaped yard and meticulously maintained exterior, a fully fenced backyard oasis, complete with a sparkling pool and a charming pool house an entertainer's delight. Gather around the fire pit on crisp evenings, enjoy the garden or indulge in hobbies within the spacious workshop, all set within the level and wooded tranquility of your own backyard.Step inside to discover a pristine interior, recently repainted, that exudes elegance and warmth. The large gourmet kitchen, a culinary dream, is equipped with high-end appliances and ample space for meal prep and entertainment. Adjoining the kitchen, the breakfast area offers a cozy nook for casual dining, while the expansive living area and formal dining room are ready to host your memorable gatherings. This exquisite property boasts four generously sized bedrooms and 3.5 bathrooms, ensuring comfort and privacy for all family members. The main level also houses a dedicated office space, perfect for remote work or study. All hardwood floors throughout the home were recently refinished and provide the perfect backdrop for your touches. With its two-car parking provision, and an additional parking pad, this home combines convenience with luxury. You'll also find an automatic double gate opener for easy owner access to backyard, and a large attached workshop. 3217 Fieldcrest Drive isn't just a house; it's a lifestyle waiting to be cherished by a family that values elegance, space, and the comfort of community living. Don't miss the chance to make this your new family home.
Association Fees / Info
Hoa: No
Community Features: None
Bathroom Info
Halfbaths: 1
Total Baths: 4.00
Fullbaths: 3
Room Bedroom Features: Oversized Master
Bedroom Info
Beds: 4
Building Info
Habitable Residence: No
Business Info
Equipment: None
Exterior Features
Fence: Back Yard
Patio and Porch: Deck, Patio
Exterior Features: Garden
Road Surface Type: Asphalt
Pool Private: No
County: Walton - GA
Acres: 2.07
Pool Desc: Above Ground, Fenced
Fees / Restrictions
Financial
Original Price: $499,000
Owner Financing: No
Garage / Parking
Parking Features: Attached, Garage, Garage Door Opener, Kitchen Level, Parking Pad
Green / Env Info
Green Energy Generation: None
Handicap
Accessibility Features: None
Interior Features
Security Ftr: None
Fireplace Features: Brick, Family Room
Levels: Two
Appliances: Dishwasher, Gas Range, Gas Water Heater, Microwave, Refrigerator
Laundry Features: Upper Level
Interior Features: Double Vanity, Dry Bar, Tray Ceiling(s), Walk-In Closet(s)
Flooring: Carpet, Hardwood, Tile
Spa Features: None
Lot Info
Lot Size Source: Public Records
Lot Features: Level, Private
Lot Size: x
Misc
Property Attached: No
Home Warranty: No
Open House
Other
Other Structures: Outbuilding,Workshop
Property Info
Construction Materials: Brick Front
Year Built: 1,994
Property Condition: Resale
Roof: Composition
Property Type: Residential Detached
Style: Traditional
Rental Info
Land Lease: No
Room Info
Kitchen Features: Breakfast Bar, Breakfast Room, Pantry, Stone Counters
Room Master Bathroom Features: Double Vanity,Separate Tub/Shower
Room Dining Room Features: Separate Dining Room
Special Features
Green Features: Appliances
Special Listing Conditions: None
Special Circumstances: None
Sqft Info
Building Area Total: 3100
Building Area Source: Owner
Tax Info
Tax Amount Annual: 4627
Tax Year: 2,023
Tax Parcel Letter: N046A00000036000
Unit Info
Utilities / Hvac
Cool System: Ceiling Fan(s), Central Air, Electric
Electric: 110 Volts, 220 Volts
Heating: Central, Heat Pump, Natural Gas
Utilities: Cable Available, Electricity Available, Natural Gas Available
Sewer: Septic Tank
Waterfront / Water
Water Body Name: None
Water Source: Public
Waterfront Features: None
Directions
Hwy 78 East to right on Broadnax Mill Rd. Turn Right into subdivision on Castlewood Dr. First right on Fieldcrest Rd. House on Right.Listing Provided courtesy of Keller Williams Realty Atl Partners
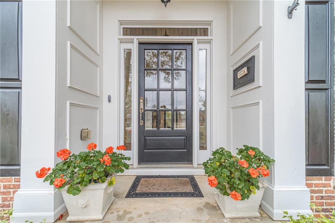
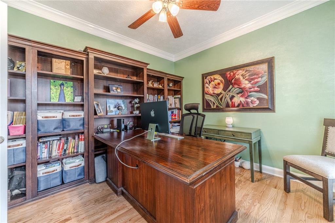
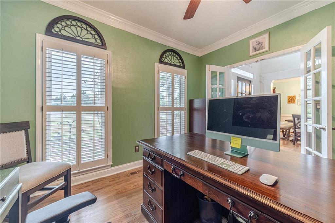
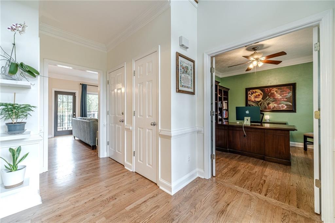
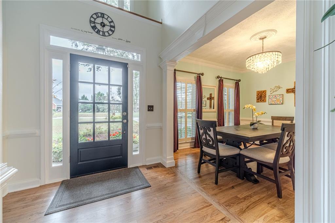
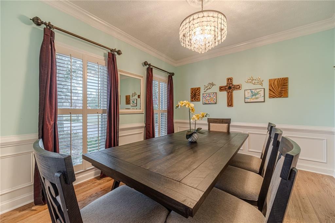
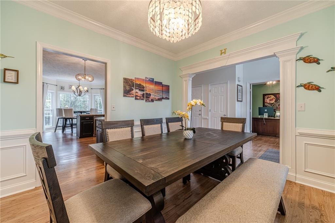
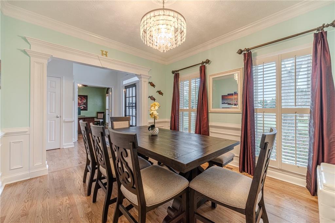
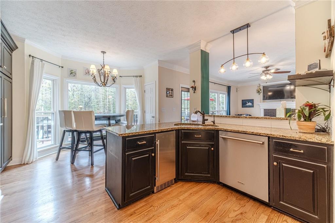
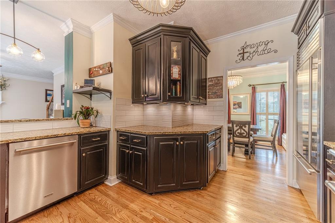
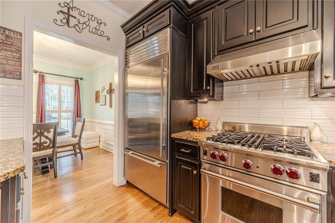
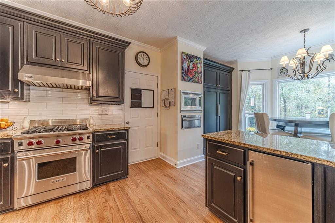
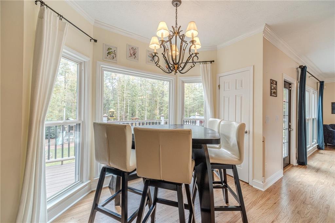
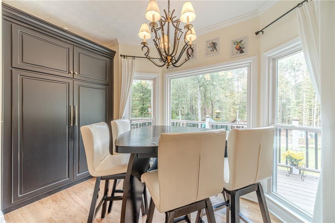
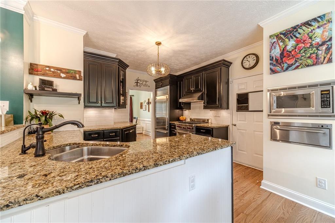
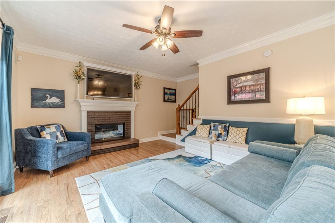
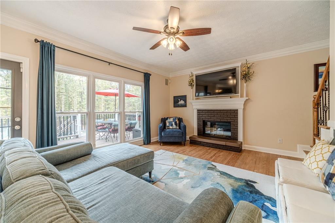
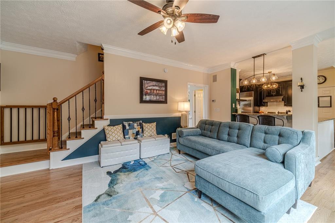
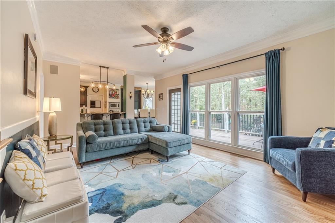
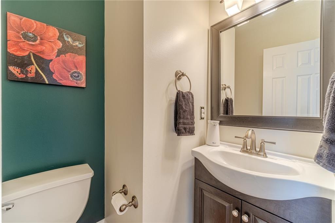
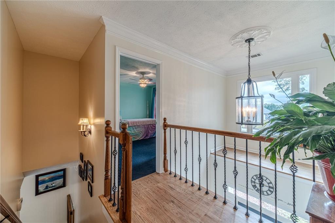
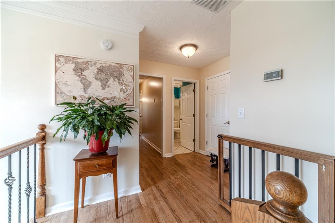
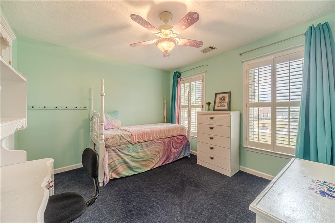
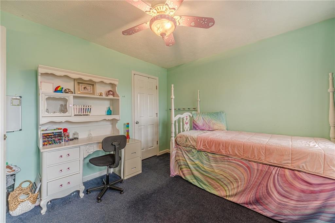
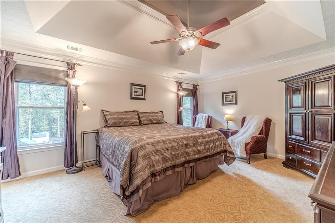
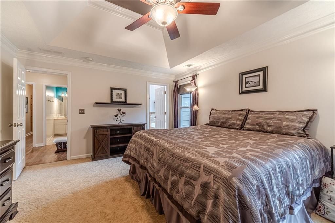
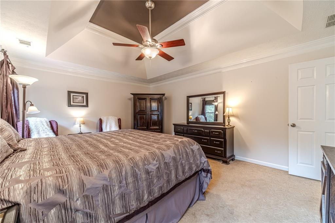
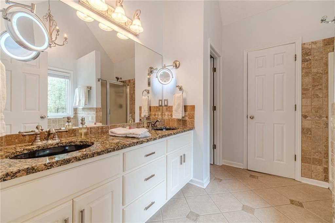
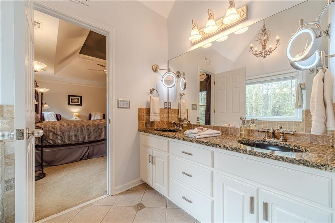
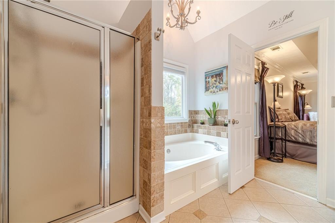
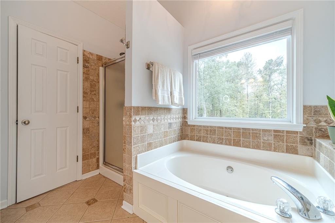
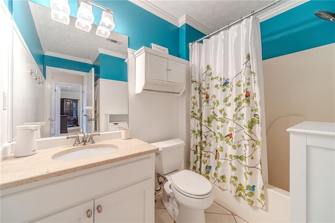
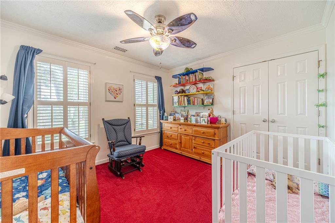
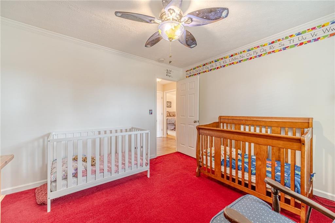
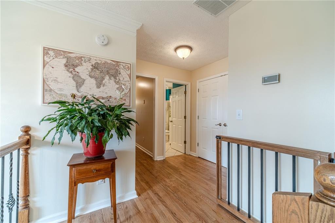
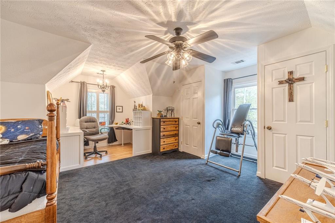
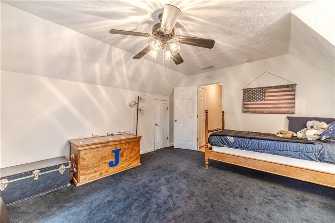
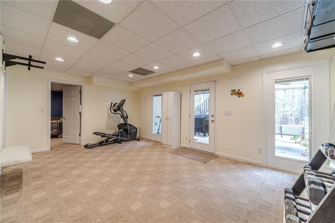
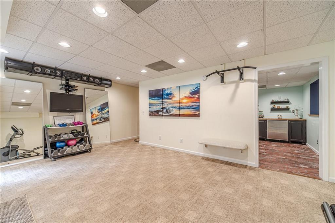
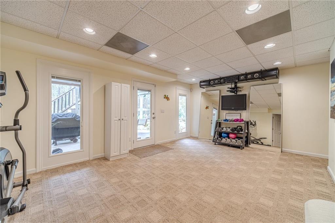
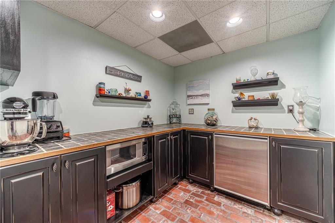
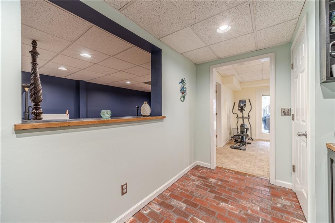
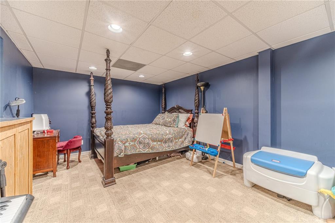
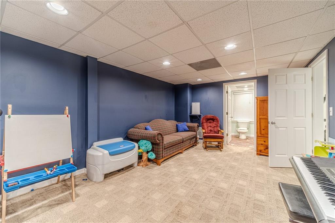
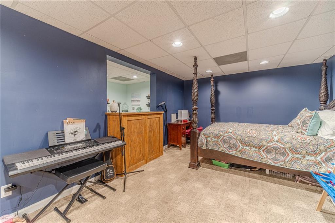
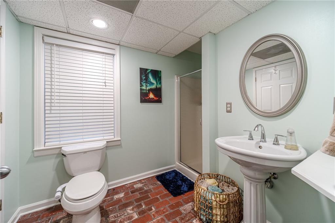
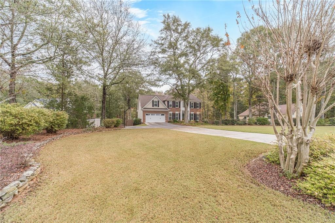
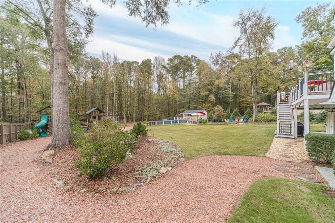
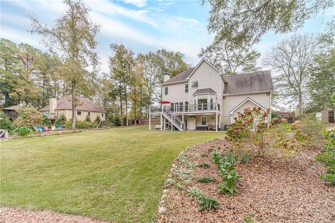
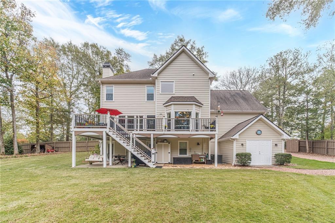
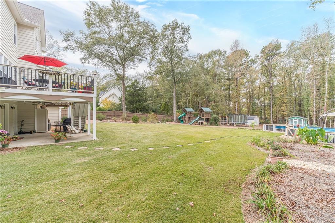
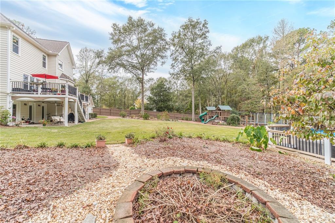
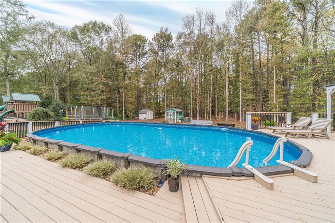
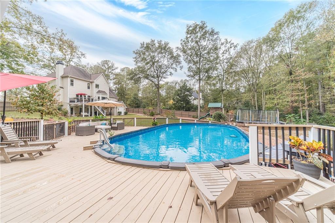
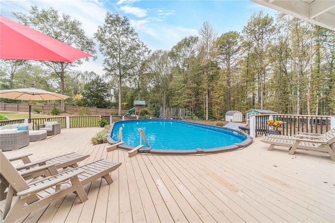
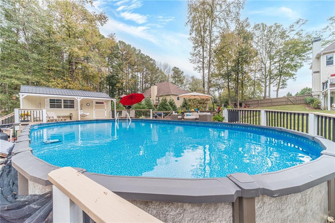
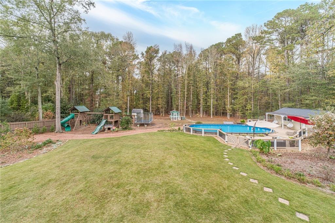
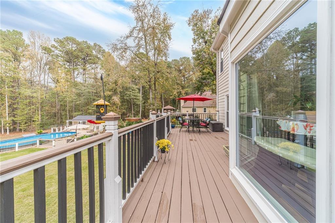
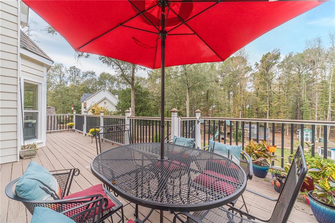
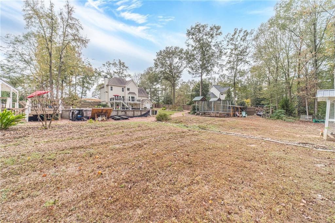
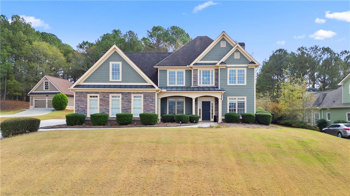
 MLS# 411758315
MLS# 411758315 