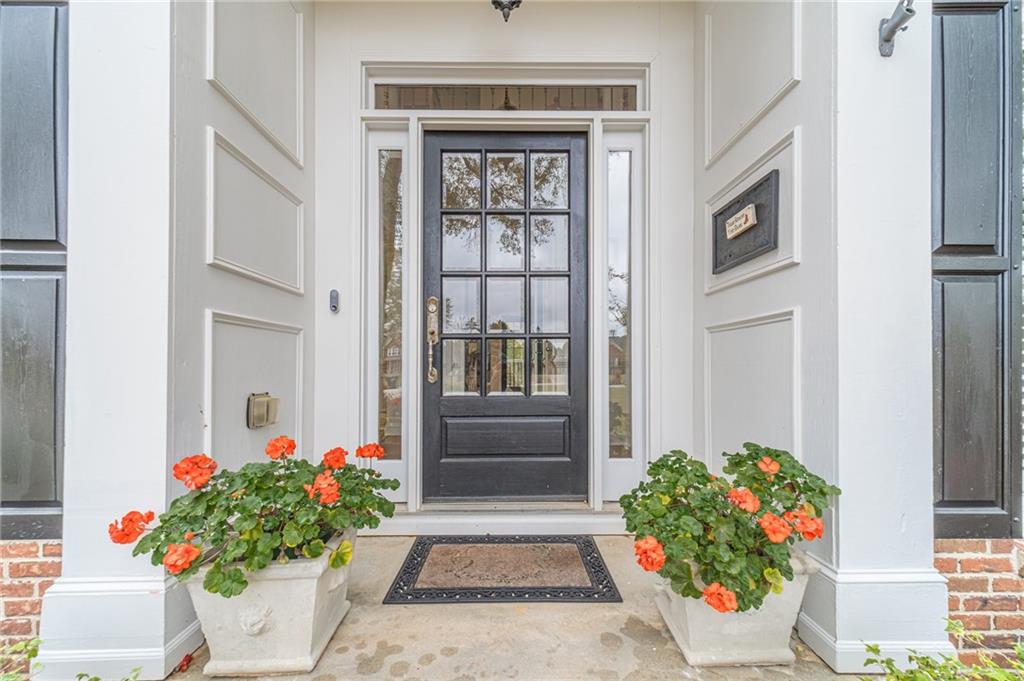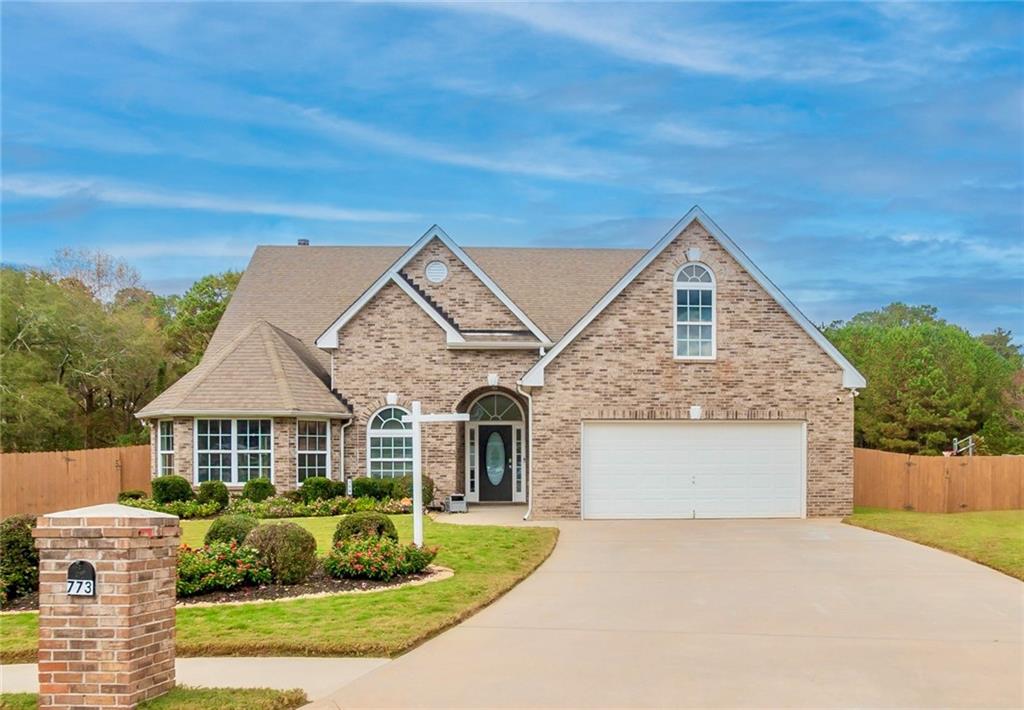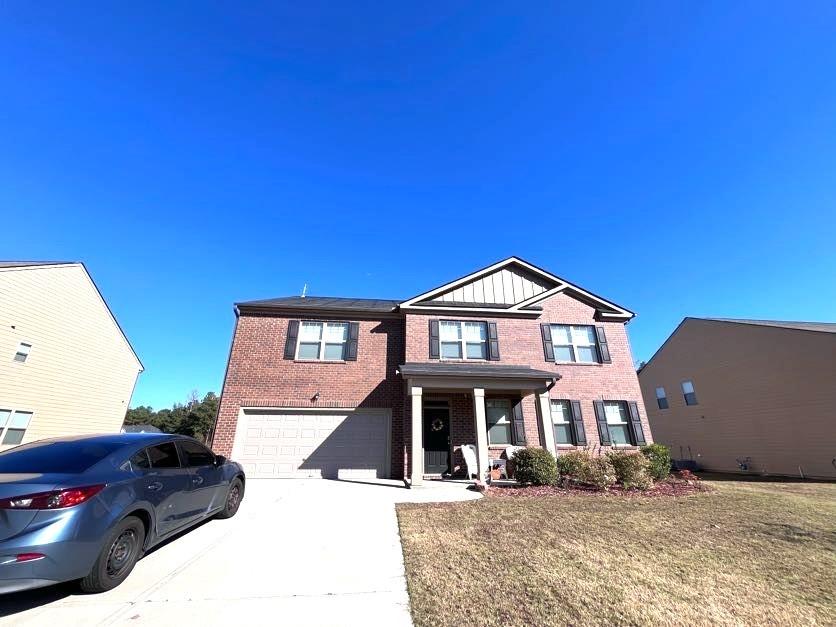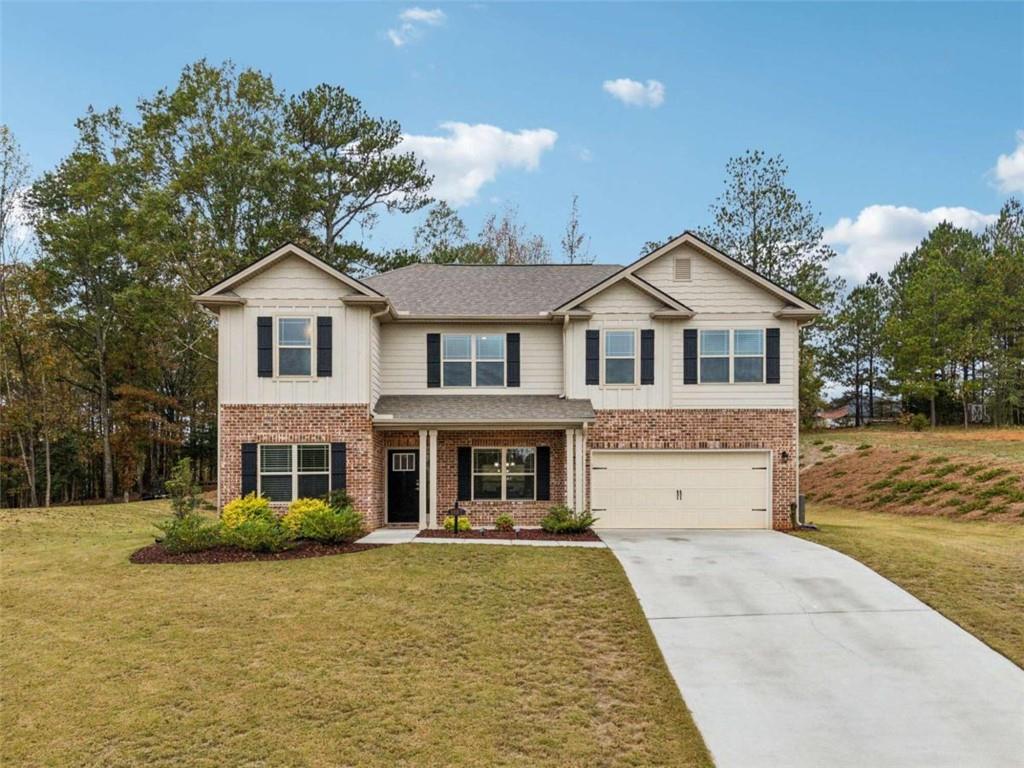Viewing Listing MLS# 411368186
Loganville, GA 30052
- 4Beds
- 3Full Baths
- 1Half Baths
- N/A SqFt
- 2024Year Built
- 0.73Acres
- MLS# 411368186
- Residential
- Single Family Residence
- Active
- Approx Time on Market3 days
- AreaN/A
- CountyGwinnett - GA
- Subdivision Na
Overview
Welcome home! This stunning new construction ranch was designed with you in mind! The open concept layout is perfect for modern living and entertaining. Enjoy a spacious floor plan with 4 bedrooms and 3.5 bathrooms, providing ample space for family and guests. The sleek kitchen features high end appliances, quartz countertops, and a large center island perfect for any aspiring cook. You'll enjoy all the natural light and open views from the living room which seamlessly connects to the dining area, ideal for hosting gatherings and celebrations. The master bedroom is a true retreat with its generous size, walk in closet, and a spa like bathroom which showcases dual vanities, a soaking tub, separate shower, and private water closet. Situated on a spacious lot, the yard offers endless possibilities for gardening and play all with no HOA restrictions! Conveniently located near shops, parks, and schools, this home combines all the comforts of suburban living with the convenience and accessibility of city life!
Association Fees / Info
Hoa: No
Hoa Fees Frequency: Annually
Community Features: None
Hoa Fees Frequency: Annually
Bathroom Info
Main Bathroom Level: 3
Halfbaths: 1
Total Baths: 4.00
Fullbaths: 3
Room Bedroom Features: Oversized Master
Bedroom Info
Beds: 4
Building Info
Habitable Residence: No
Business Info
Equipment: None
Exterior Features
Fence: None
Patio and Porch: Covered, Front Porch
Exterior Features: Rain Gutters, Other
Road Surface Type: Paved
Pool Private: No
County: Gwinnett - GA
Acres: 0.73
Pool Desc: None
Fees / Restrictions
Financial
Original Price: $485,000
Owner Financing: No
Garage / Parking
Parking Features: Driveway, Garage
Green / Env Info
Green Energy Generation: None
Handicap
Accessibility Features: None
Interior Features
Security Ftr: Smoke Detector(s)
Fireplace Features: Living Room
Levels: One
Appliances: Dishwasher, Gas Range, Gas Water Heater, Range Hood, Refrigerator
Laundry Features: Laundry Room, Mud Room
Interior Features: Double Vanity, High Ceilings 9 ft Main, Recessed Lighting, Walk-In Closet(s)
Flooring: Luxury Vinyl
Spa Features: None
Lot Info
Lot Size Source: Public Records
Lot Features: Back Yard, Cleared, Front Yard, Landscaped, Level
Lot Size: x
Misc
Property Attached: No
Home Warranty: Yes
Open House
Other
Other Structures: None
Property Info
Construction Materials: HardiPlank Type
Year Built: 2,024
Property Condition: New Construction
Roof: Composition
Property Type: Residential Detached
Style: Ranch
Rental Info
Land Lease: No
Room Info
Kitchen Features: Kitchen Island, Pantry Walk-In, View to Family Room
Room Master Bathroom Features: Double Vanity,Separate Tub/Shower,Soaking Tub
Room Dining Room Features: Open Concept,Separate Dining Room
Special Features
Green Features: None
Special Listing Conditions: None
Special Circumstances: None
Sqft Info
Building Area Total: 2141
Building Area Source: Builder
Tax Info
Tax Amount Annual: 3386
Tax Year: 2,023
Tax Parcel Letter: R5094-009
Unit Info
Utilities / Hvac
Cool System: Electric
Electric: None
Heating: Electric
Utilities: Electricity Available, Natural Gas Available, Water Available
Sewer: Septic Tank
Waterfront / Water
Water Body Name: None
Water Source: Public
Waterfront Features: None
Directions
From US-78 E/Main St W, Turn right onto Ross Rd, Turn left onto Shiloh Rd, Turn right onto Bethany Church Rd, Turn left onto GA-124 N/Scenic Hwy S, Turn right onto Springdale Rd, Continue onto Pate Rd, Turn left onto Temple Johnson Rd, Destination will be on the left.Listing Provided courtesy of Virtual Properties Realty.com
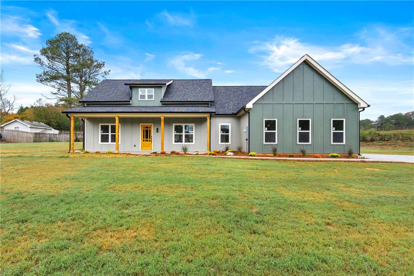
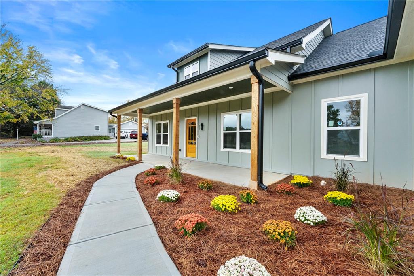
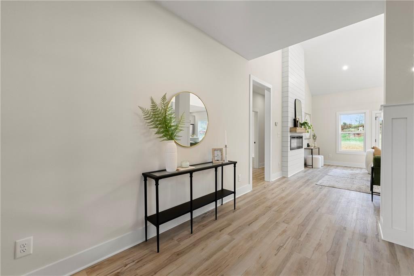
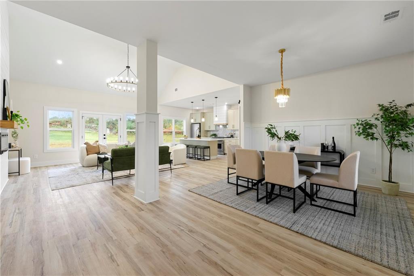
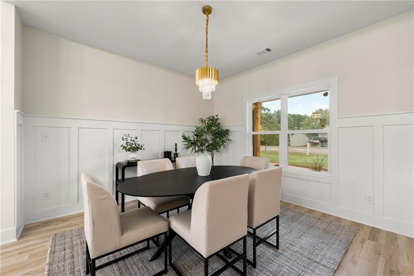
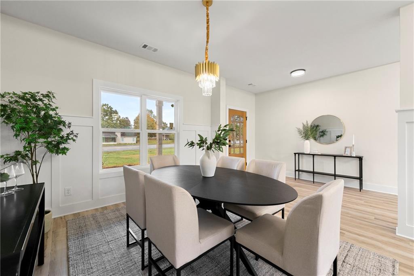
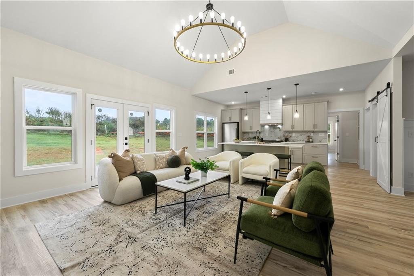
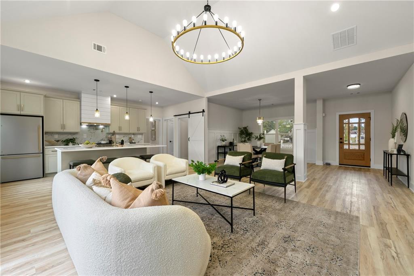
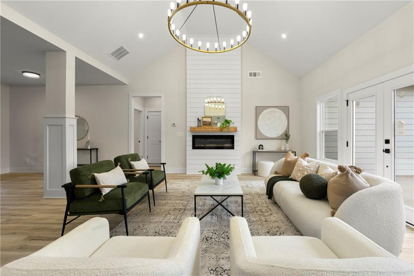
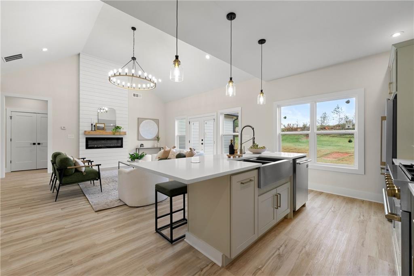
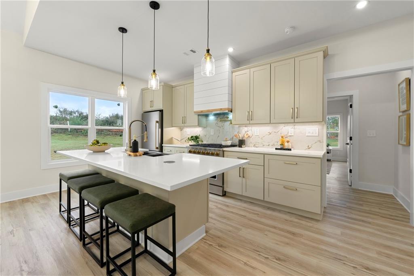
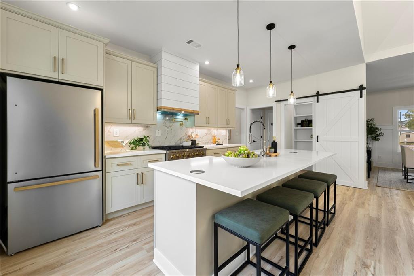
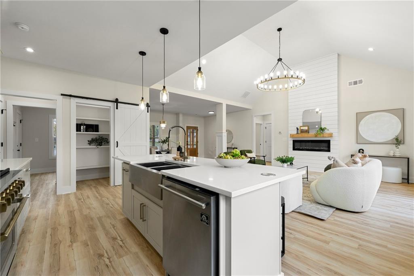
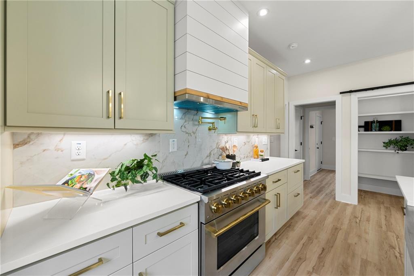
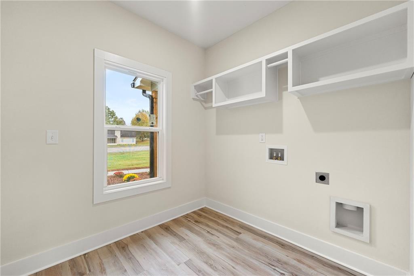
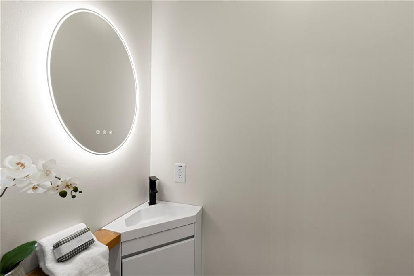
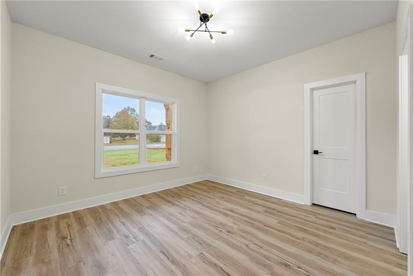
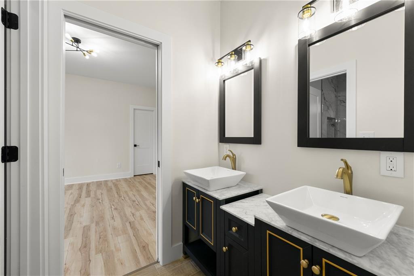
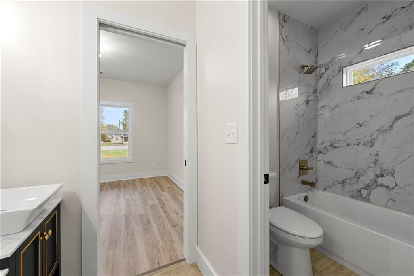
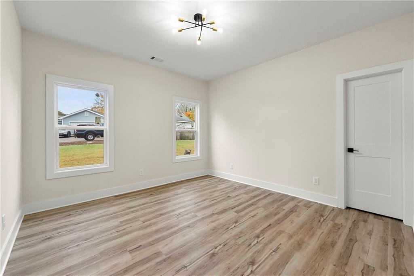
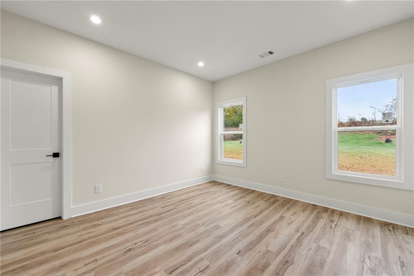
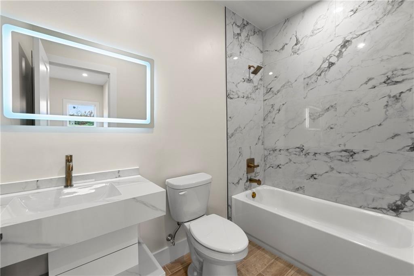
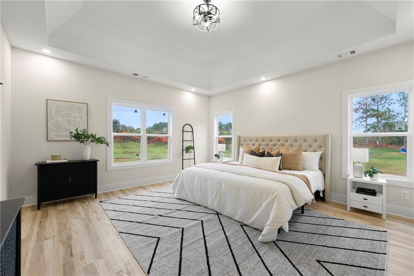
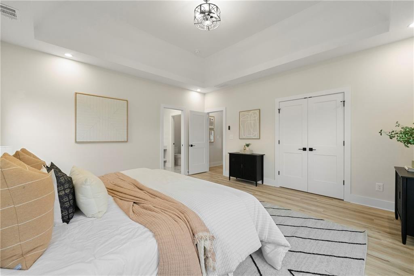
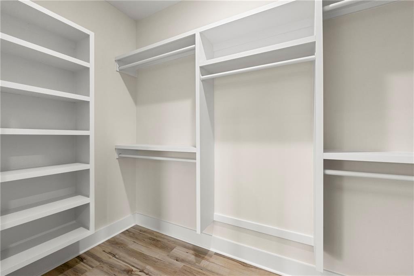
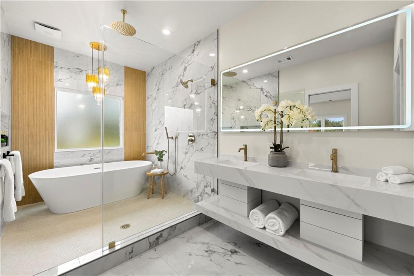
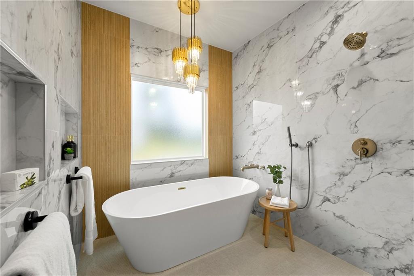
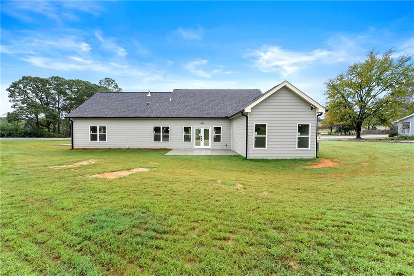
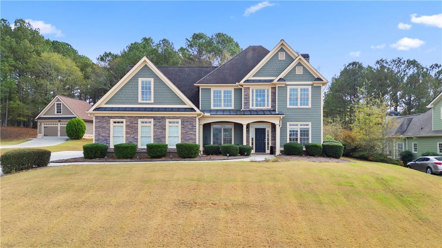
 MLS# 411758315
MLS# 411758315 