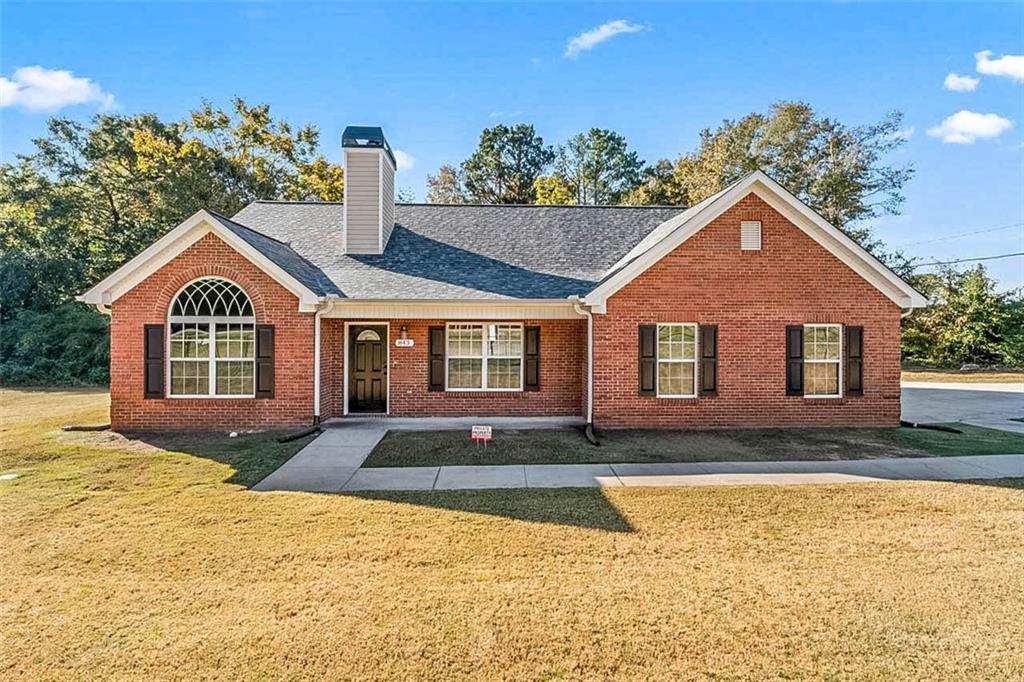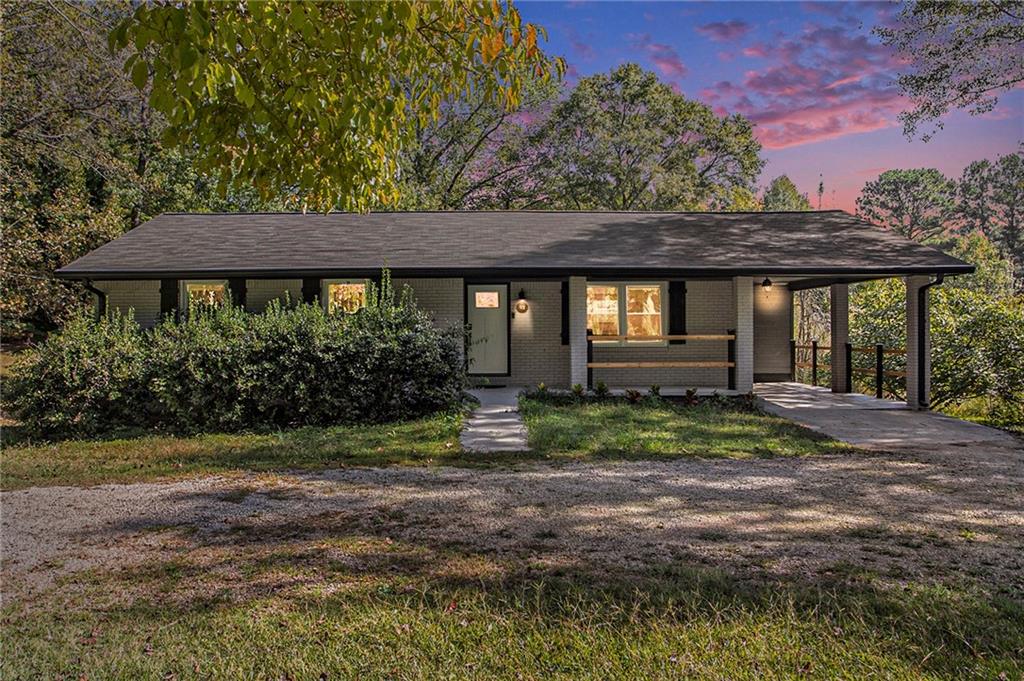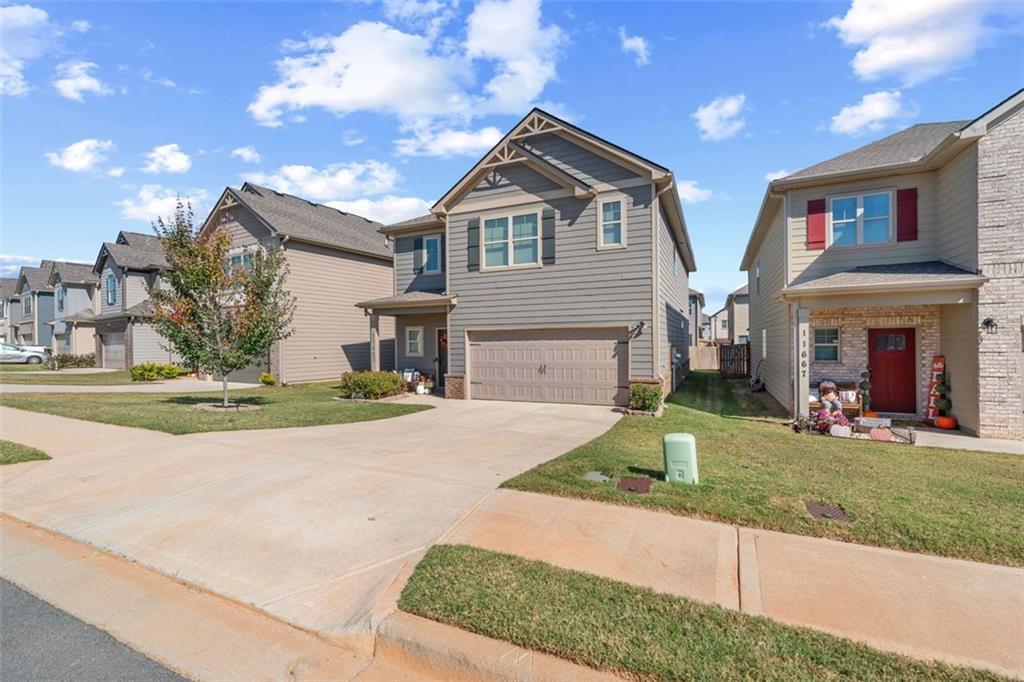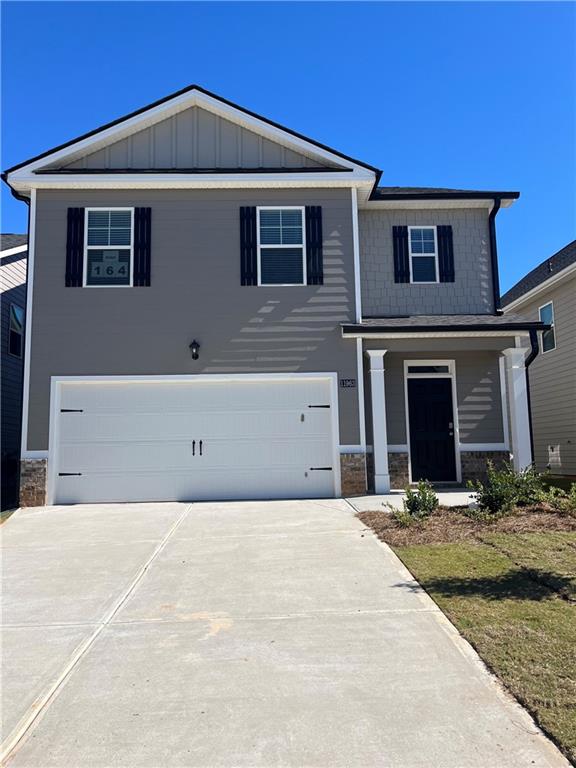Viewing Listing MLS# 411475748
Hampton, GA 30228
- 3Beds
- 3Full Baths
- N/AHalf Baths
- N/A SqFt
- 2022Year Built
- 1.51Acres
- MLS# 411475748
- Residential
- Single Family Residence
- Active
- Approx Time on MarketN/A
- AreaN/A
- CountyClayton - GA
- Subdivision The River Walk
Overview
Don't miss out on this rare opportunity to own a piece of serenity with all the modern conveniences included! Welcome to this charming 3-bedroom, 3-full bathroom home nestled in a peaceful rural cul-de-sac.The downstairs level welcomes you with a sizeable flex room that can be utilized as an additional guest space, study, office, or for entertainment. It also features double doors for added privacy and versatility. The open concept design seamlessly connects the kitchen to the living room area, creating a perfect space for gatherings. You will also have a full bathroom on the downstairs level for guests and convenience. Upstairs, you'll find the primary ensuite with his and hers closets, a double sink vanity, two secondary bedrooms, a hallway bathroom, and a convenient laundry room. Buyers will be pleased that the purchase includes a modern GE washer and dryer set, with a full set of stainless-steel kitchen appliances for added convenience. Newly built just 2 years ago in March, this home presents a modern and fresh living space ready for your special touches. Dont let this opportunity pass. Schedule a showing today!Sold As-Is and Move-in ready!
Association Fees / Info
Hoa: No
Community Features: None
Bathroom Info
Main Bathroom Level: 1
Total Baths: 3.00
Fullbaths: 3
Room Bedroom Features: None
Bedroom Info
Beds: 3
Building Info
Habitable Residence: No
Business Info
Equipment: None
Exterior Features
Fence: None
Patio and Porch: Front Porch, Patio
Exterior Features: Other
Road Surface Type: Paved
Pool Private: No
County: Clayton - GA
Acres: 1.51
Pool Desc: None
Fees / Restrictions
Financial
Original Price: $365,000
Owner Financing: No
Garage / Parking
Parking Features: Attached, Driveway, Garage, Garage Faces Front, Kitchen Level
Green / Env Info
Green Energy Generation: None
Handicap
Accessibility Features: None
Interior Features
Security Ftr: Smoke Detector(s), Security System Owned
Fireplace Features: None
Levels: Two
Appliances: Dishwasher, Dryer, Electric Range, Refrigerator, Microwave, Washer
Laundry Features: Laundry Room, Upper Level
Interior Features: Double Vanity, His and Hers Closets, Recessed Lighting, Walk-In Closet(s)
Flooring: Laminate, Carpet
Spa Features: None
Lot Info
Lot Size Source: Appraiser
Lot Features: Back Yard, Level, Front Yard
Misc
Property Attached: No
Home Warranty: No
Open House
Other
Other Structures: None
Property Info
Construction Materials: Vinyl Siding, Brick Front
Year Built: 2,022
Property Condition: Resale
Roof: Composition
Property Type: Residential Detached
Style: Traditional
Rental Info
Land Lease: No
Room Info
Kitchen Features: Breakfast Bar, Cabinets Stain, Stone Counters, Eat-in Kitchen, Pantry, View to Family Room
Room Master Bathroom Features: Double Vanity,Tub/Shower Combo
Room Dining Room Features: Open Concept
Special Features
Green Features: None
Special Listing Conditions: None
Special Circumstances: Sold As/Is
Sqft Info
Building Area Total: 2367
Building Area Source: Public Records
Tax Info
Tax Amount Annual: 3801
Tax Year: 2,023
Tax Parcel Letter: 04-0244A-00A-002
Unit Info
Utilities / Hvac
Cool System: Central Air, Electric, Zoned
Electric: 110 Volts, 220 Volts
Heating: Electric, Zoned
Utilities: Cable Available, Electricity Available, Phone Available, Water Available
Sewer: Septic Tank
Waterfront / Water
Water Body Name: None
Water Source: Public
Waterfront Features: River Front
Directions
Take Tara Blvd/US-19-41 South. Turn right onto Upper Woolsey Rd, Continue on Woolsey Road, Turn right onto Inman Rd, Turn left onto Panhandle Rd, Turn right onto Inman Rd. Destination will be .5 miles down on the rightListing Provided courtesy of Exp Realty, Llc.
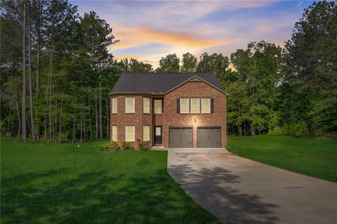
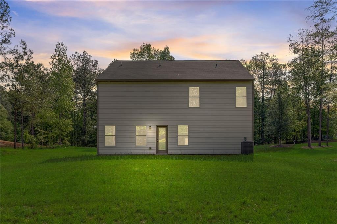
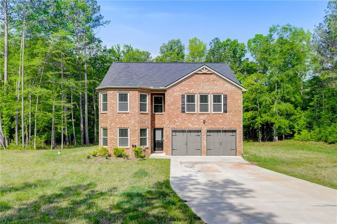
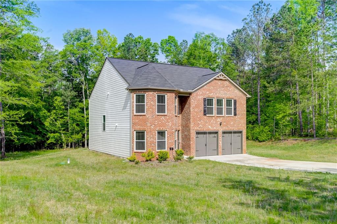
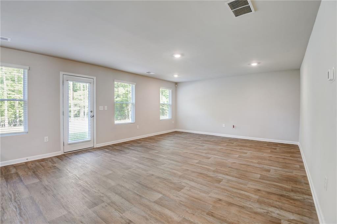
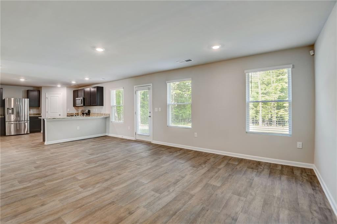
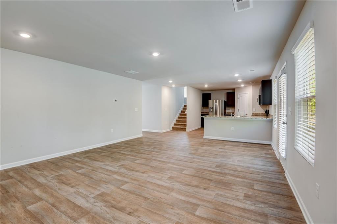
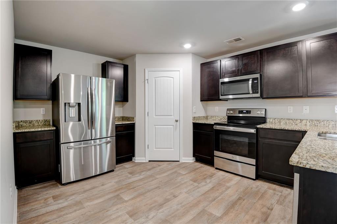
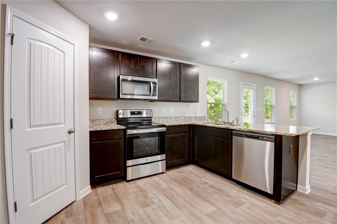
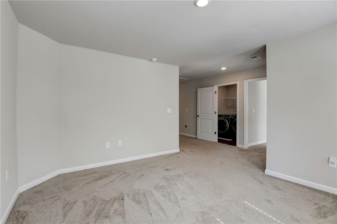
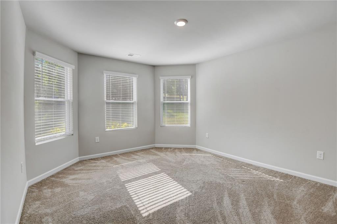
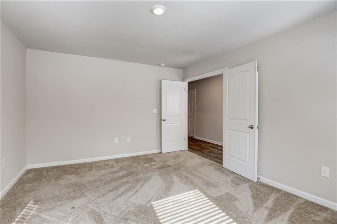
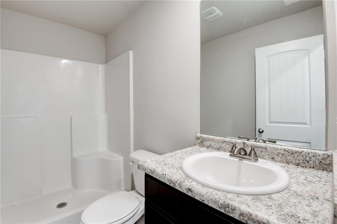
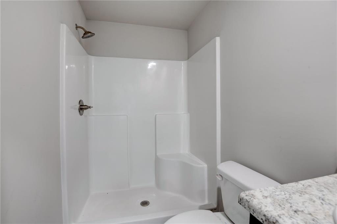
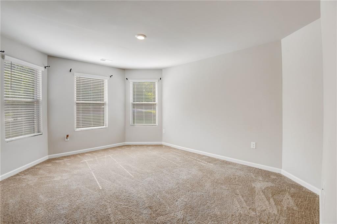
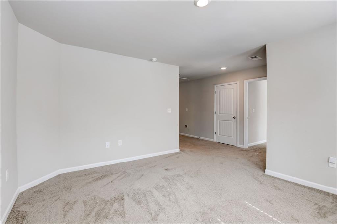
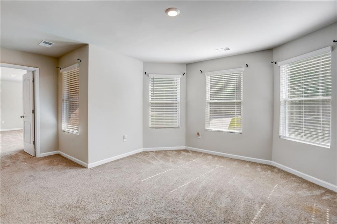
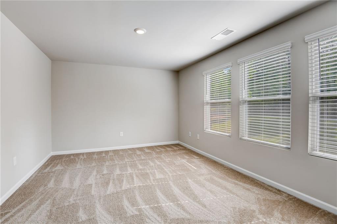
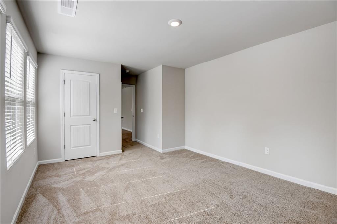
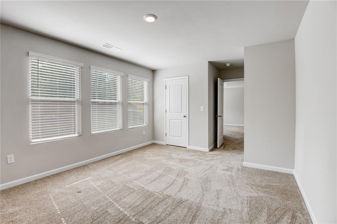
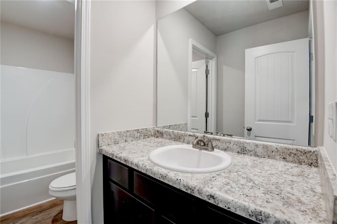
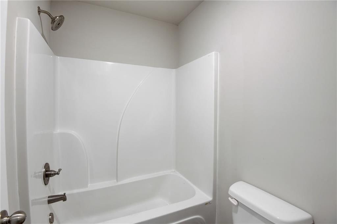
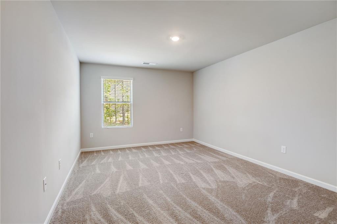
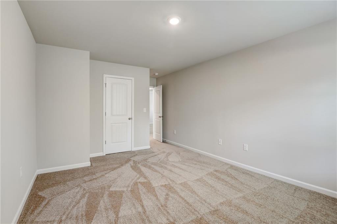
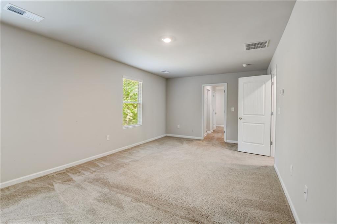
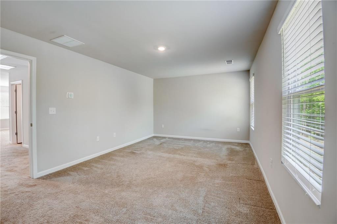
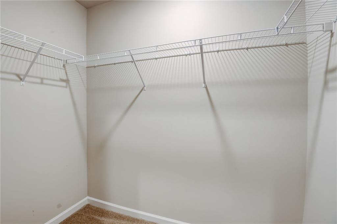
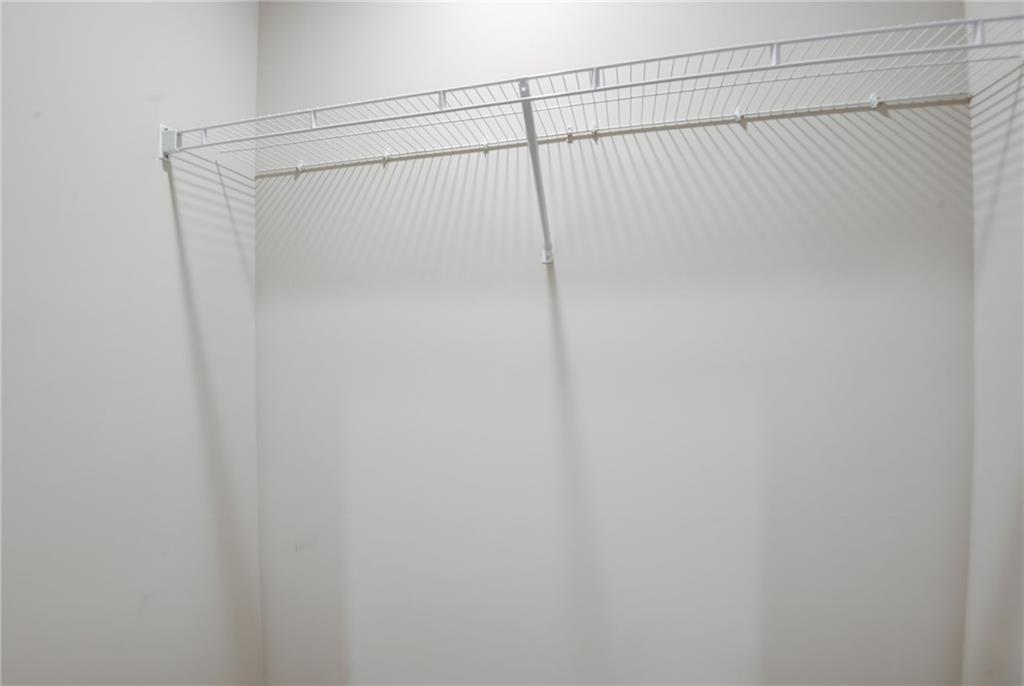
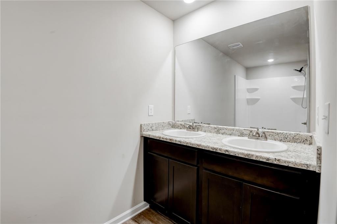
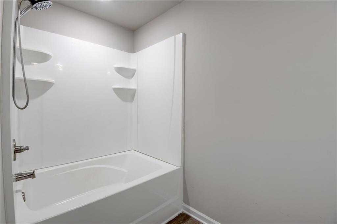
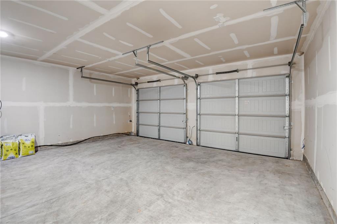
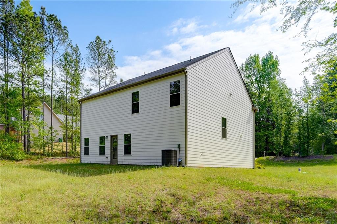
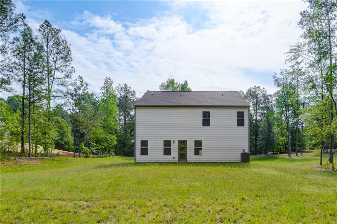
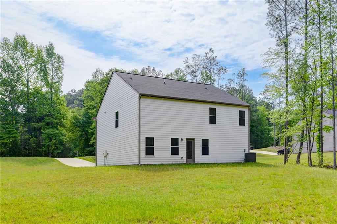
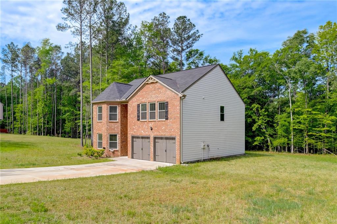
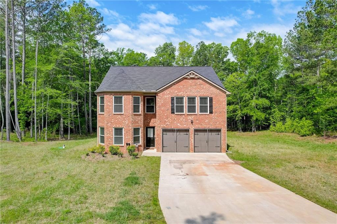
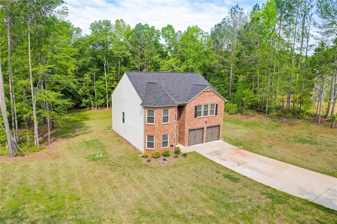
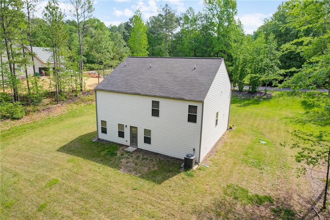
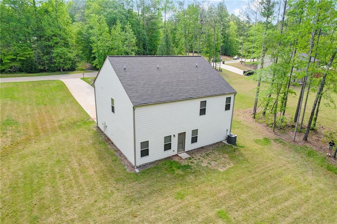
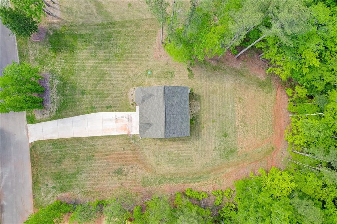
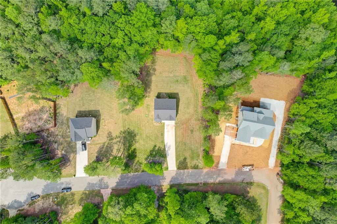
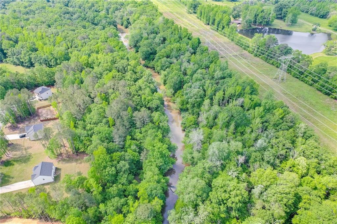
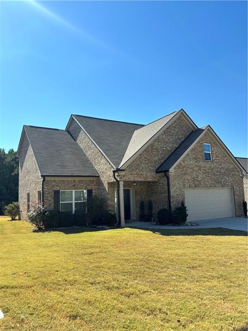
 MLS# 410356321
MLS# 410356321 