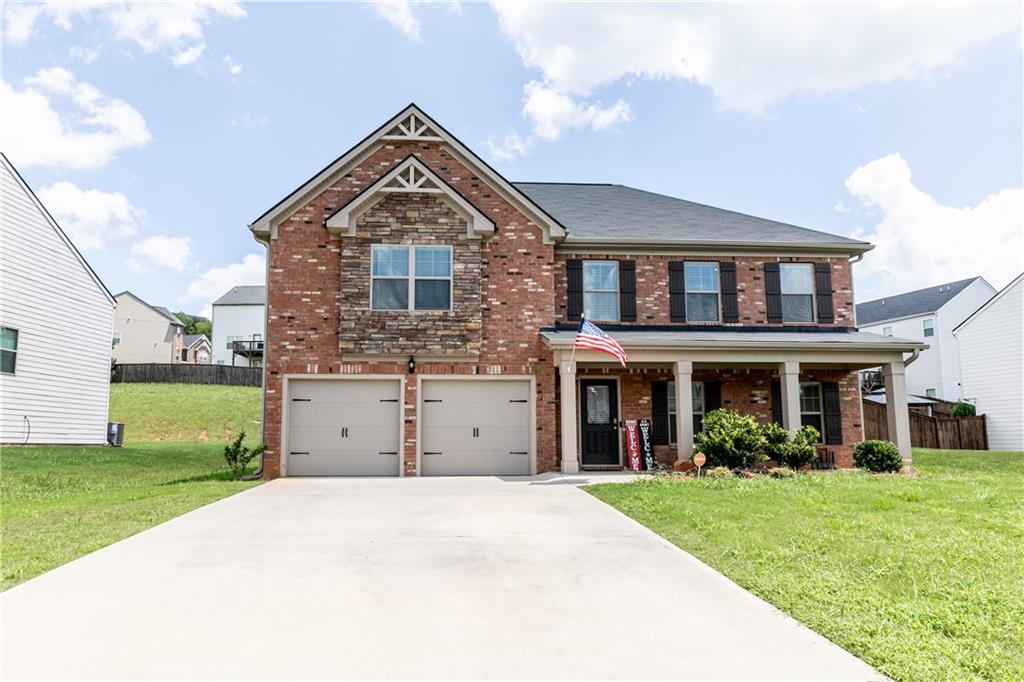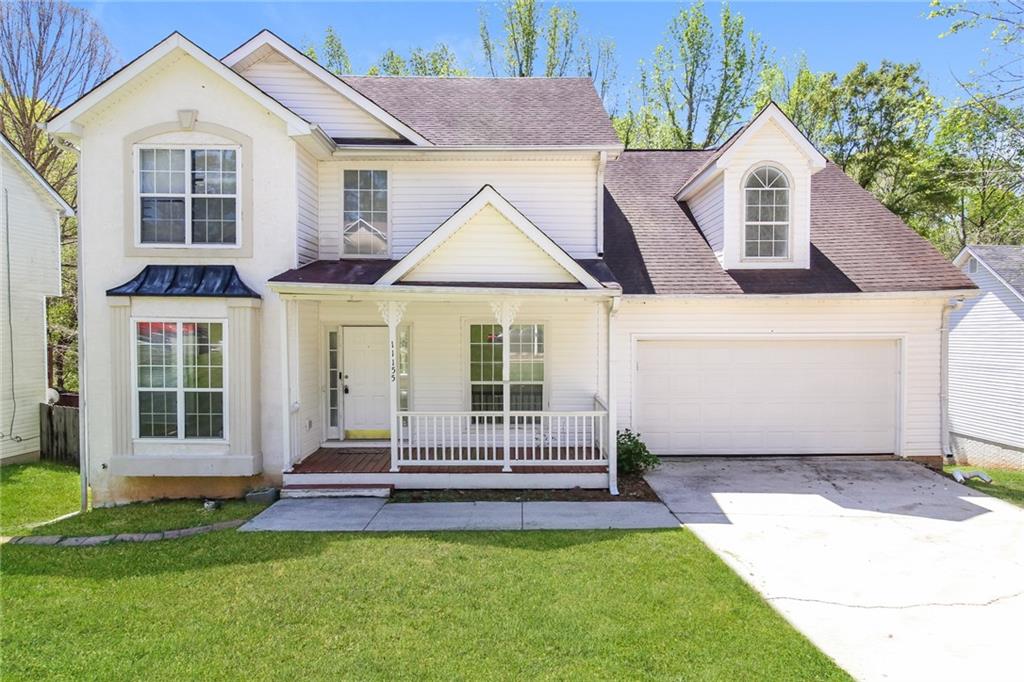Viewing Listing MLS# 409381481
Hampton, GA 30228
- 4Beds
- 3Full Baths
- 1Half Baths
- N/A SqFt
- 2022Year Built
- 0.00Acres
- MLS# 409381481
- Residential
- Single Family Residence
- Active
- Approx Time on Market13 days
- AreaN/A
- CountyClayton - GA
- Subdivision Towne Center
Overview
Welcome Home Towne CenterModern Home, Ideal location, This well-maintained house offers approximately 2,500 square feet of living space with two primary suites, 2 secondary bedrooms and three bathrooms. The home features an Open concept complete with stainless steel appliances, providing a modern and functional kitchen, two separate entertaining spaces to accommodate the needs of the modern family. The property is conveniently located near shopping and amenities, allowing for easy access to and from home. Come stop by for a closer look today!!!Seller Offering $5000 w/ Full price offer, $1500 lender credit available with Preferred Lender Malinda Moody, Presidential Mortgage. Free Home Warranty!!! for qualified Buyers
Association Fees / Info
Hoa: Yes
Hoa Fees Frequency: Annually
Hoa Fees: 400
Community Features: Gated
Association Fee Includes: Maintenance Grounds, Maintenance Structure, Insurance, Reserve Fund
Bathroom Info
Main Bathroom Level: 1
Halfbaths: 1
Total Baths: 4.00
Fullbaths: 3
Room Bedroom Features: Oversized Master, Master on Main
Bedroom Info
Beds: 4
Building Info
Habitable Residence: No
Business Info
Equipment: None
Exterior Features
Fence: None
Patio and Porch: Patio, Rear Porch
Exterior Features: None
Road Surface Type: Paved
Pool Private: No
County: Clayton - GA
Acres: 0.00
Pool Desc: None
Fees / Restrictions
Financial
Original Price: $350,000
Owner Financing: No
Garage / Parking
Parking Features: Garage Door Opener, Attached, Garage Faces Front, Garage
Green / Env Info
Green Energy Generation: None
Handicap
Accessibility Features: Accessible Bedroom, Accessible Entrance, Accessible Kitchen, Accessible Hallway(s)
Interior Features
Security Ftr: Secured Garage/Parking, Carbon Monoxide Detector(s)
Fireplace Features: None
Levels: Two
Appliances: Dishwasher, Electric Range, Refrigerator, Microwave, Washer, Dryer, Electric Cooktop
Laundry Features: Upper Level
Interior Features: High Ceilings 10 ft Main, High Ceilings 9 ft Upper, Entrance Foyer 2 Story, Double Vanity, High Speed Internet, Walk-In Closet(s)
Flooring: Carpet
Spa Features: None
Lot Info
Lot Size Source: Not Available
Lot Features: Level
Misc
Property Attached: No
Home Warranty: No
Open House
Other
Other Structures: None
Property Info
Construction Materials: Concrete
Year Built: 2,022
Property Condition: Resale
Roof: Composition
Property Type: Residential Detached
Style: Traditional
Rental Info
Land Lease: No
Room Info
Kitchen Features: Solid Surface Counters, Kitchen Island, Pantry, View to Family Room
Room Master Bathroom Features: Separate Tub/Shower,Double Vanity
Room Dining Room Features: Open Concept
Special Features
Green Features: Thermostat
Special Listing Conditions: None
Special Circumstances: None
Sqft Info
Building Area Total: 2520
Building Area Source: Owner
Tax Info
Tax Amount Annual: 4991
Tax Year: 2,023
Tax Parcel Letter: 06-0157A-00J-005
Unit Info
Utilities / Hvac
Cool System: Ceiling Fan(s), Central Air
Electric: Other
Heating: Central
Utilities: Cable Available, Sewer Available, Water Available, Electricity Available, Natural Gas Available, Phone Available, Underground Utilities
Sewer: Public Sewer
Waterfront / Water
Water Body Name: None
Water Source: Public
Waterfront Features: None
Directions
Use Appropriate GPSListing Provided courtesy of Coldwell Banker Realty
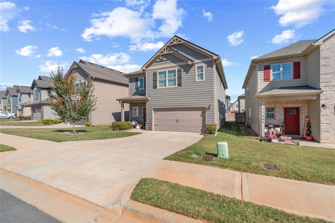
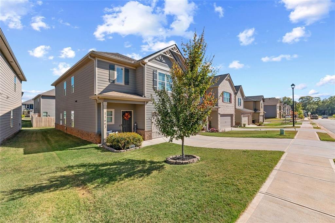
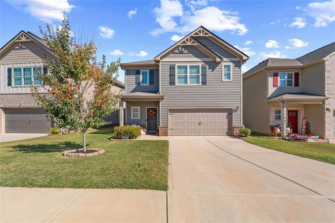
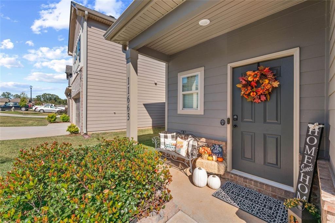
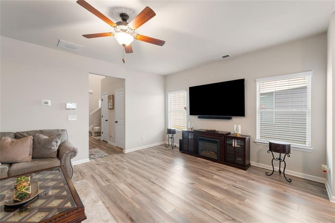
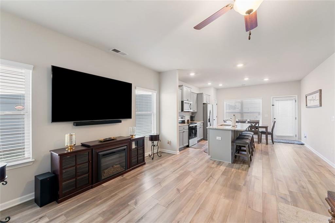
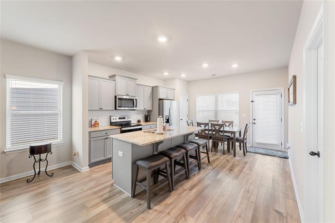
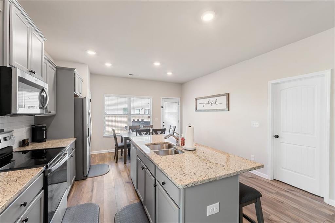
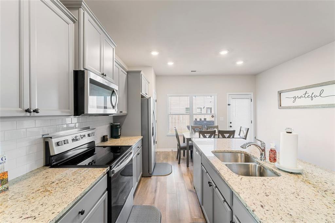
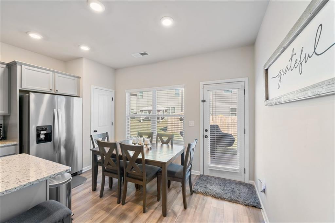
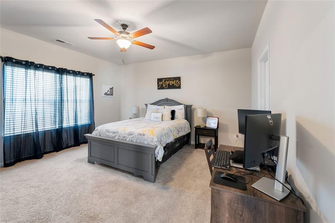
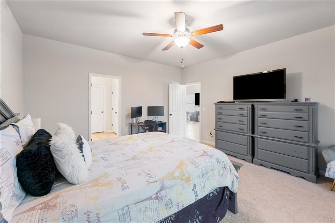
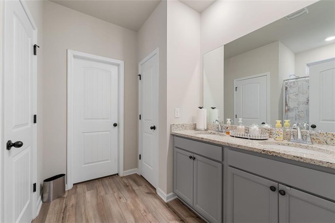
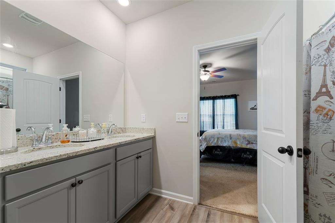
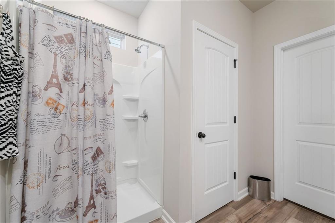
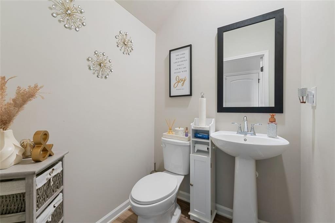
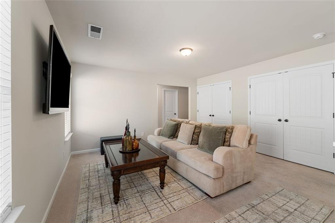
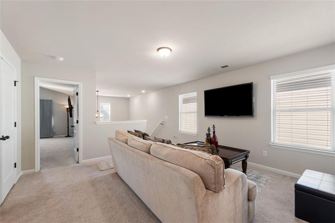
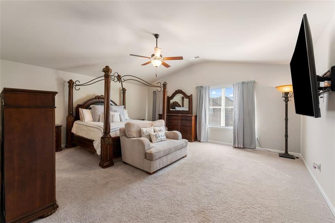
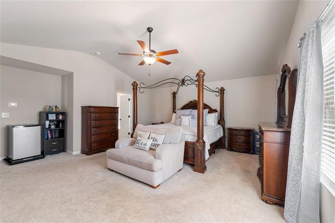
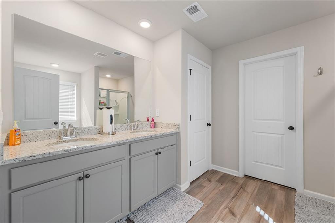
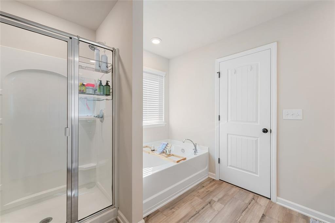
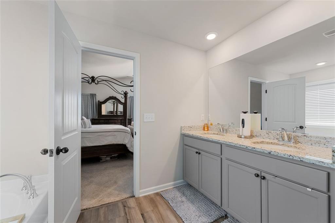
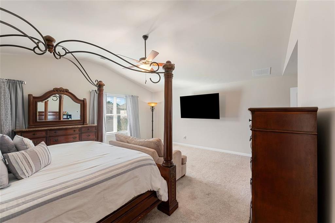
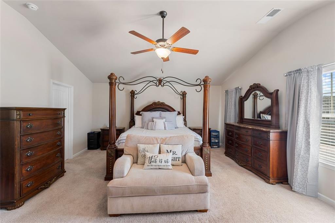
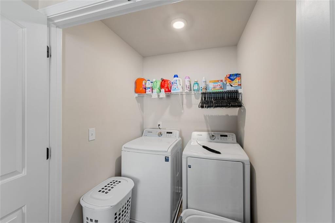
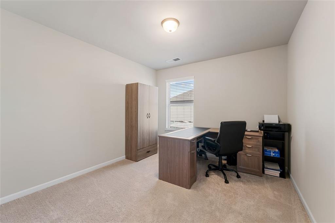
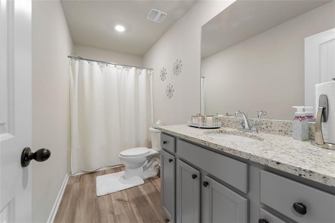
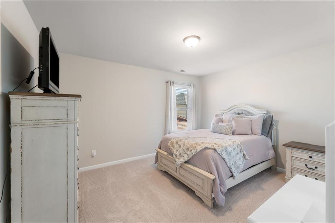
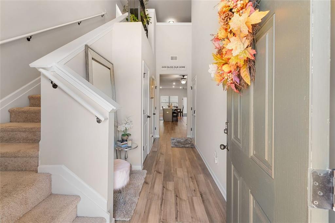
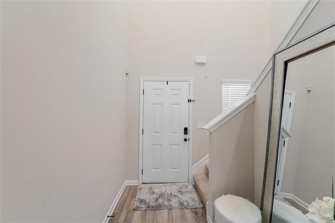
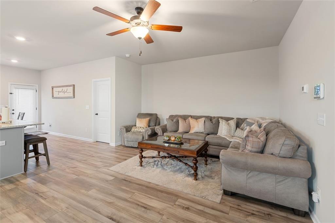
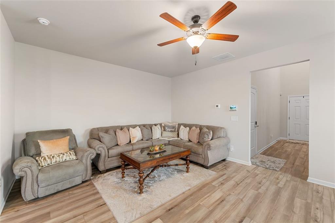
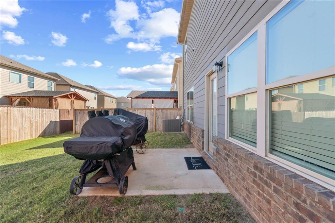
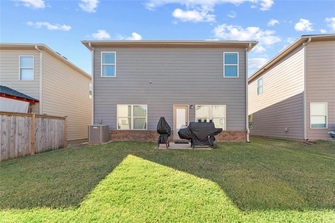
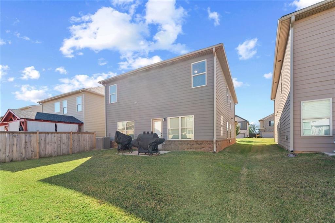
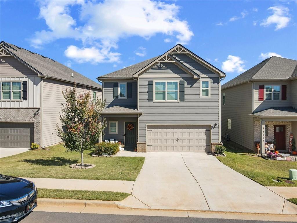
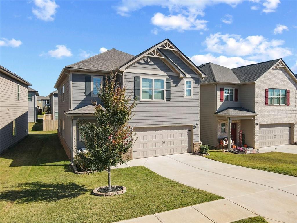
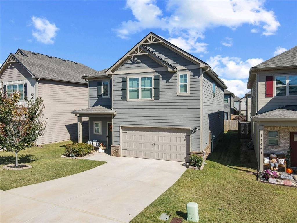
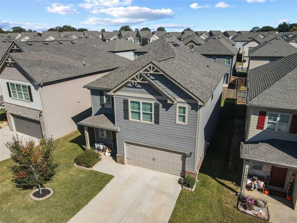
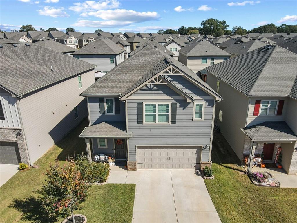
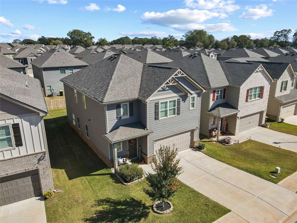
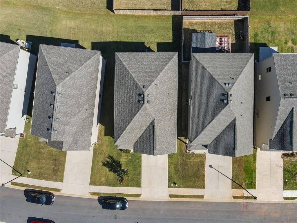
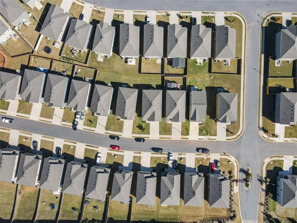
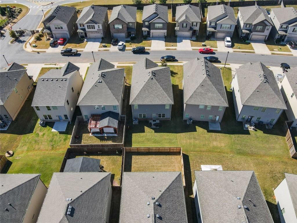
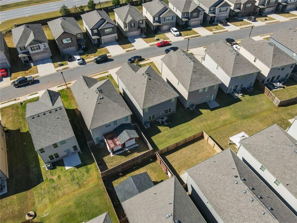
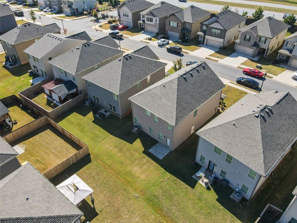
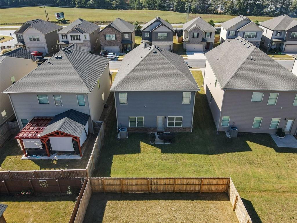
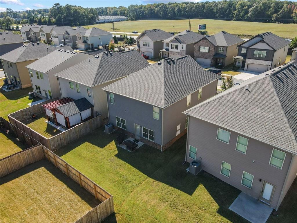
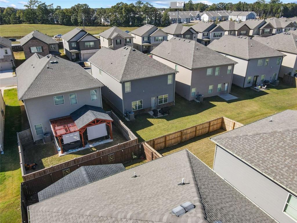
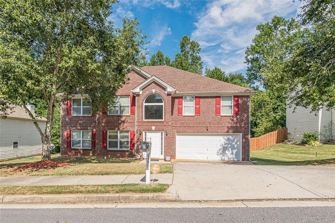
 MLS# 403041215
MLS# 403041215 