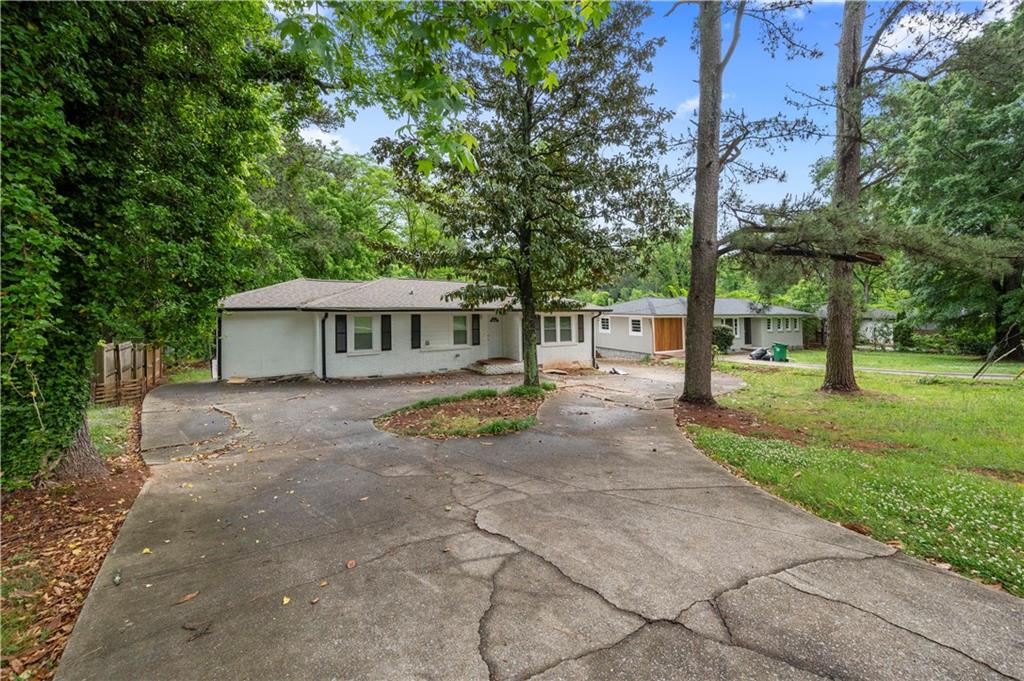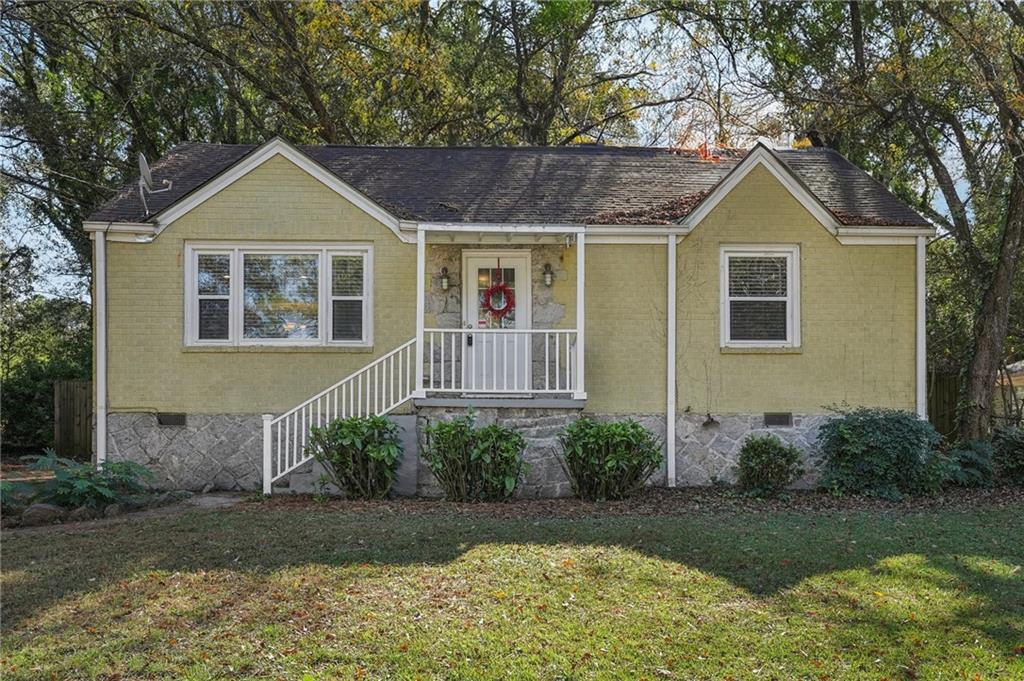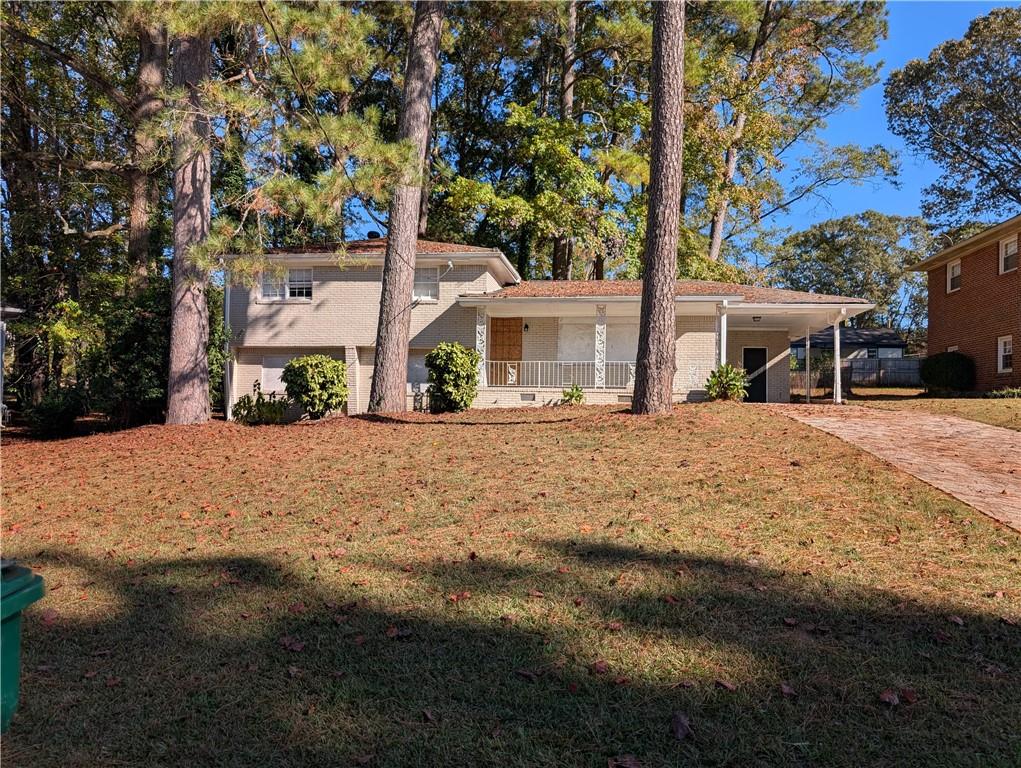Viewing Listing MLS# 411456301
Decatur, GA 30032
- 3Beds
- 2Full Baths
- N/AHalf Baths
- N/A SqFt
- 1962Year Built
- 0.30Acres
- MLS# 411456301
- Residential
- Single Family Residence
- Active
- Approx Time on Market1 day
- AreaN/A
- CountyDekalb - GA
- Subdivision Na
Overview
Welcome to this beautifully remodeled home, where classic charm meets modern elegance. Located in a highly sought-after neighborhood, this home boasts 3 bedrooms and 2 bathrooms across 1200 sq/ft of living space, offering both comfort and style. Step inside to find an open-concept floor plan with brand-new hardwood floors, designer fixtures, and abundant natural light throughout.The kitchen features sleek countertops, stainless steel appliances, and custom cabinetry, perfect for entertaining or enjoying a quiet meal at home. The primary suite offers a serene escape, complete with a primary bathroom featuring a luxurious walk-in shower.Additional upgrades include new HVAC, plumbing, and electrical systems, giving you peace of mind. Outside, the large, private backyard provides a perfect retreat with room for gardening, a play area, or outdoor dining.Located just minutes from downtown Decaturs shopping, dining, and parks, this home offers easy access to everything you need while enjoying a peaceful residential setting. Dont miss the opportunity to make this exceptional property your new home!
Association Fees / Info
Hoa: No
Hoa Fees Frequency: Annually
Community Features: None
Hoa Fees Frequency: Annually
Bathroom Info
Main Bathroom Level: 2
Total Baths: 2.00
Fullbaths: 2
Room Bedroom Features: None
Bedroom Info
Beds: 3
Building Info
Habitable Residence: No
Business Info
Equipment: None
Exterior Features
Fence: Chain Link
Patio and Porch: Deck
Exterior Features: Balcony, Rain Gutters
Road Surface Type: Paved
Pool Private: No
County: Dekalb - GA
Acres: 0.30
Pool Desc: None
Fees / Restrictions
Financial
Original Price: $305,000
Owner Financing: No
Garage / Parking
Parking Features: Carport
Green / Env Info
Green Building Ver Type: ENERGY STAR Certified Homes
Green Energy Generation: None
Handicap
Accessibility Features: None
Interior Features
Security Ftr: Carbon Monoxide Detector(s), Fire Alarm
Fireplace Features: None
Levels: One
Appliances: Dishwasher, Electric Oven, ENERGY STAR Qualified Appliances, Microwave, Refrigerator, Self Cleaning Oven
Laundry Features: Laundry Room
Interior Features: Disappearing Attic Stairs, High Ceilings 9 ft Main
Flooring: Hardwood
Spa Features: None
Lot Info
Lot Size Source: Owner
Lot Features: Back Yard
Lot Size: x
Misc
Property Attached: No
Home Warranty: No
Open House
Other
Other Structures: None
Property Info
Construction Materials: Brick
Year Built: 1,962
Property Condition: Updated/Remodeled
Roof: Shingle
Property Type: Residential Detached
Style: Ranch
Rental Info
Land Lease: No
Room Info
Kitchen Features: Cabinets White, Eat-in Kitchen, Kitchen Island, Other Surface Counters
Room Master Bathroom Features: Shower Only
Room Dining Room Features: Open Concept
Special Features
Green Features: Appliances, HVAC
Special Listing Conditions: None
Special Circumstances: None
Sqft Info
Building Area Total: 1200
Building Area Source: Owner
Tax Info
Tax Amount Annual: 3230
Tax Year: 2,023
Tax Parcel Letter: 15-188-03-021
Unit Info
Num Units In Community: 1
Utilities / Hvac
Cool System: Central Air
Electric: 220 Volts in Laundry
Heating: Central
Utilities: Electricity Available, Water Available
Sewer: Public Sewer
Waterfront / Water
Water Body Name: None
Water Source: Public
Waterfront Features: None
Directions
GPS FriendlyListing Provided courtesy of Epique Realty
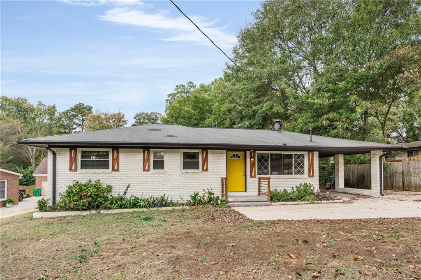
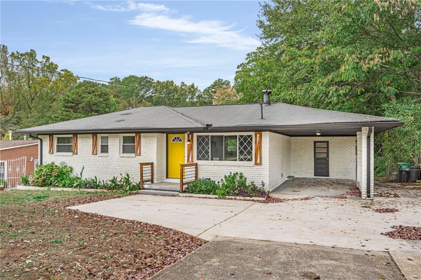
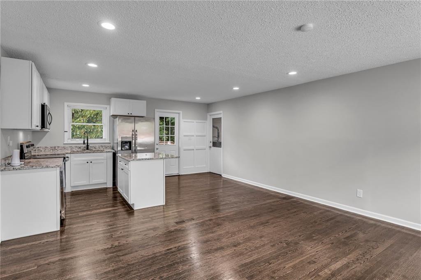
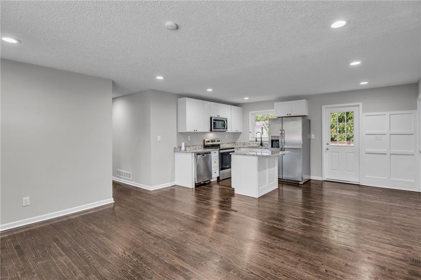
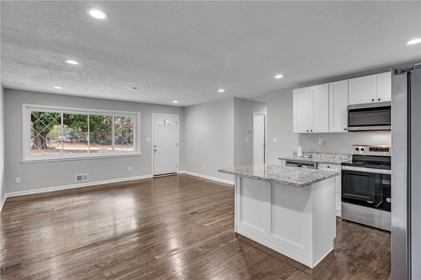
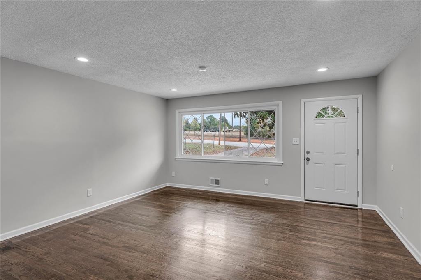
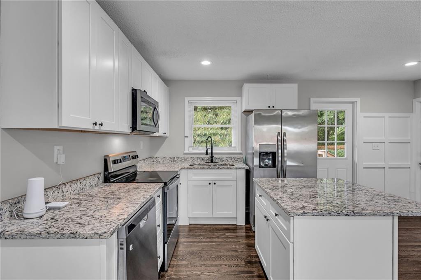
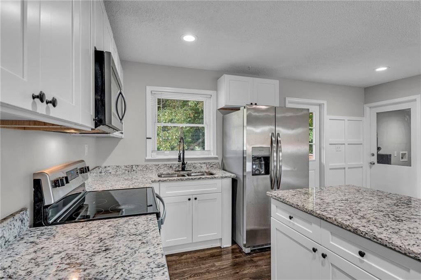
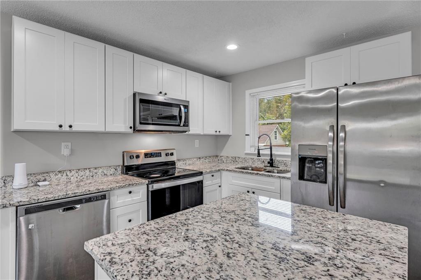
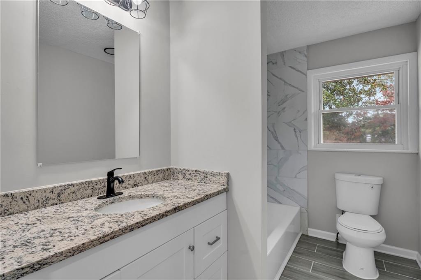
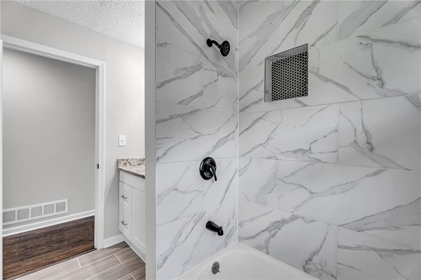
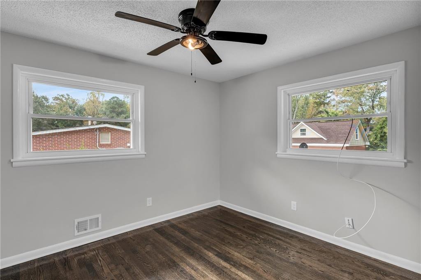
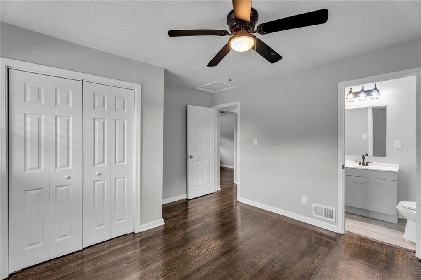
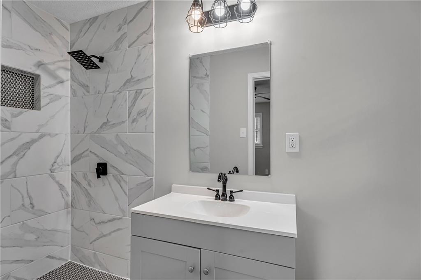
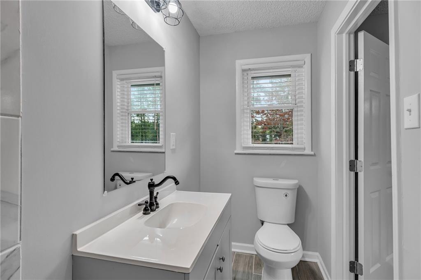
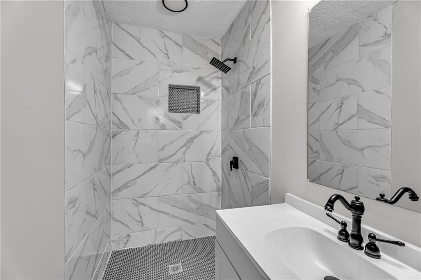
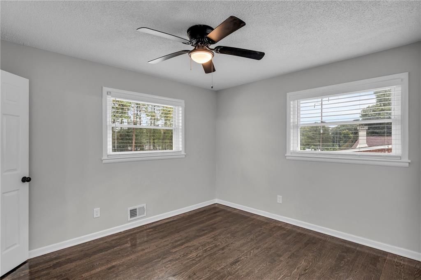
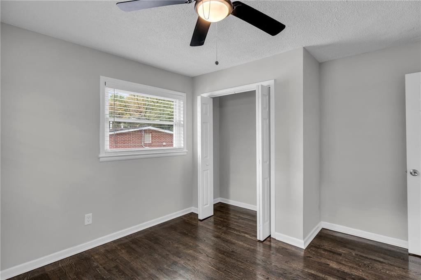
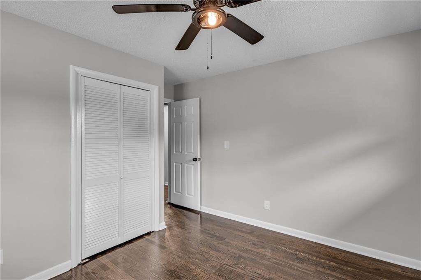
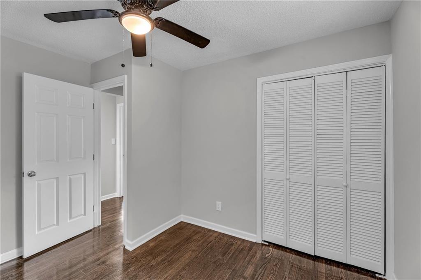
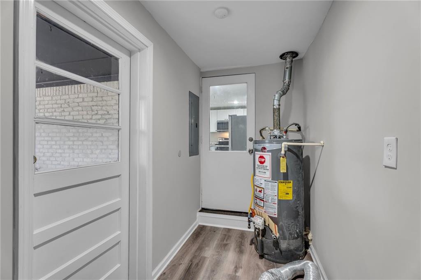
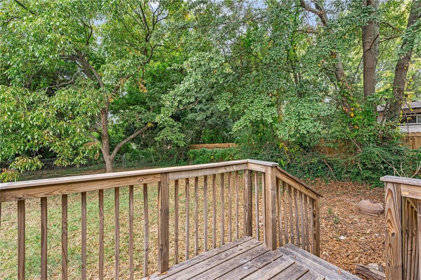
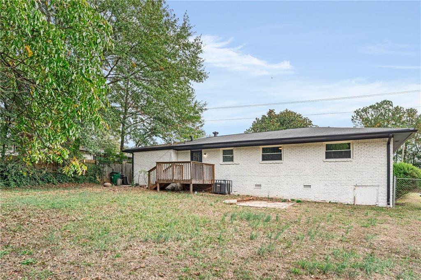
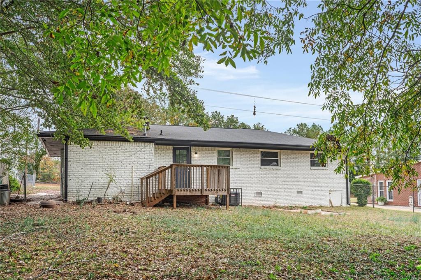
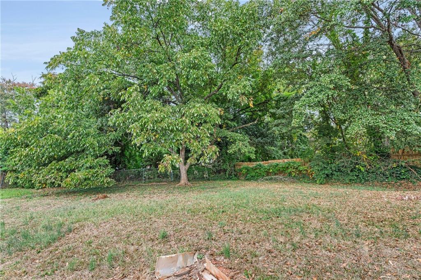
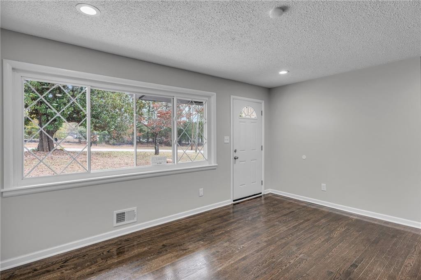
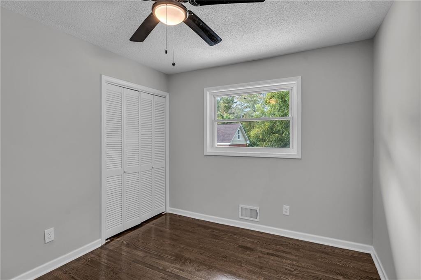
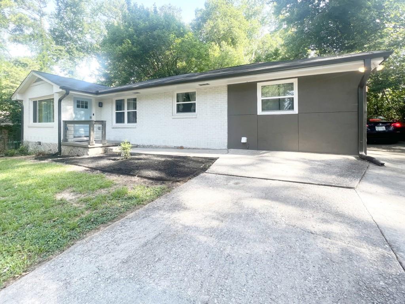
 MLS# 7338638
MLS# 7338638 