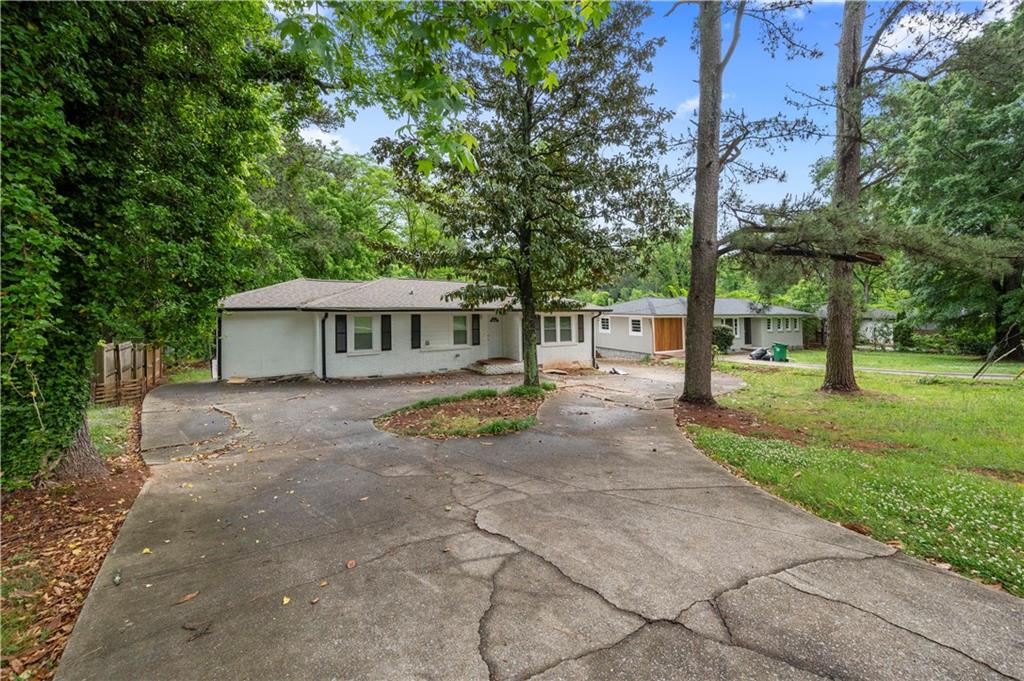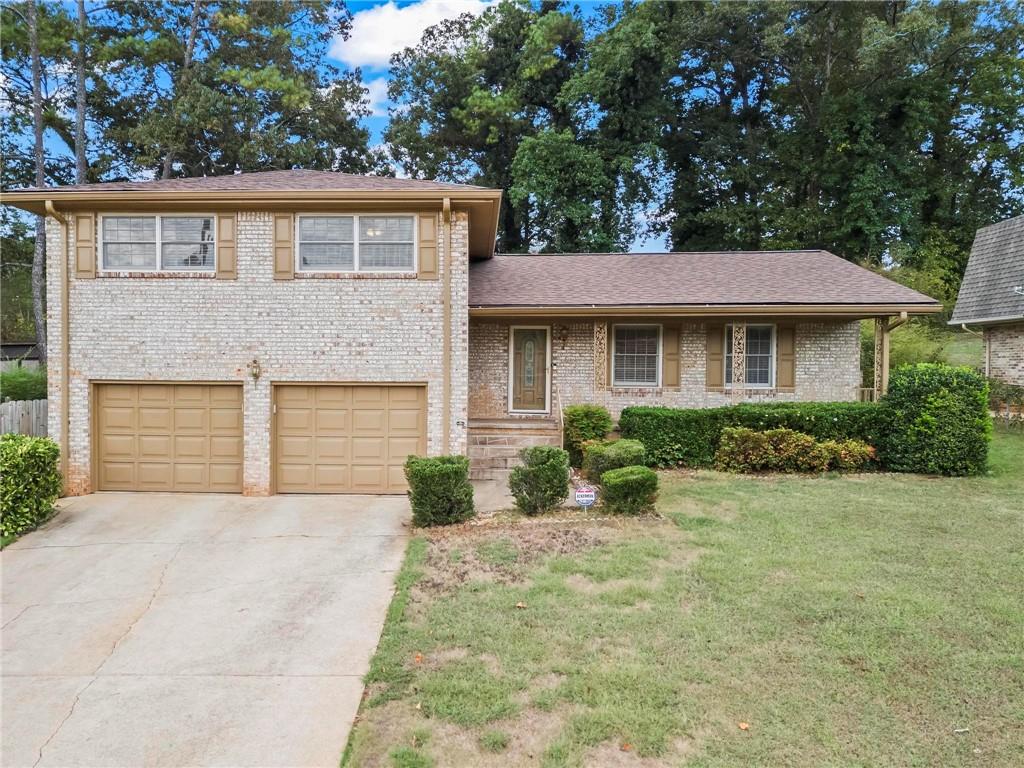Viewing Listing MLS# 411691936
Decatur, GA 30032
- 3Beds
- 2Full Baths
- N/AHalf Baths
- N/A SqFt
- 1951Year Built
- 0.26Acres
- MLS# 411691936
- Residential
- Single Family Residence
- Active
- Approx Time on MarketN/A
- AreaN/A
- CountyDekalb - GA
- Subdivision Belvedere Park
Overview
Spacious master bedroom on the newly renovated second floor, featuring a beautiful modern bathroom. The main level includes two bedrooms, one of which can serve as an office or exercise room. The home boasts a rare Ashlar Granite foundation, showcasing exceptional craftsmanship not commonly found today. With durable four-sided brick and shining hardwood floors, the updated kitchen offers a view of the dining area. The dining space includes custom built-in seating that also provides storage. A specially designed Ashland Fir dining table fits just right. Enjoy cozy fall evenings around a portable fire pit table on the private back deck, which overlooks a large fenced backyard with stone steps leading to an upper level. Its just a quick drive or bike ride to the fall festivals in Oakhurst and Cabbage Town, or take a right at the Krog Street Tunnel to join the Atlanta Beltline.
Open House Info
Openhouse Start Time:
Sunday, November 17th, 2024 @ 8:00 PM
Openhouse End Time:
Sunday, November 17th, 2024 @ 10:00 PM
Openhouse Remarks: Spacious master bedroom on the newly renovated second floor, featuring a beautiful modern bathroom. The main level includes two bedrooms, one of which can serve as an office or exercise room. The home boasts a rare Ashlar Granite foundation, showcasing exceptional craftsmanship not commonly found today. Tt a quick drive or bike ride to the fall festivals in Oakhurst and Cabbage Town, or take a right at the Krog Street Tunnel to join the Atlanta Beltline.
Association Fees / Info
Hoa: No
Community Features: Near Public Transport
Bathroom Info
Main Bathroom Level: 1
Total Baths: 2.00
Fullbaths: 2
Room Bedroom Features: Other
Bedroom Info
Beds: 3
Building Info
Habitable Residence: No
Business Info
Equipment: None
Exterior Features
Fence: Back Yard
Patio and Porch: Deck
Exterior Features: Private Entrance, Private Yard
Road Surface Type: Asphalt
Pool Private: No
County: Dekalb - GA
Acres: 0.26
Pool Desc: None
Fees / Restrictions
Financial
Original Price: $322,500
Owner Financing: No
Garage / Parking
Parking Features: Driveway
Green / Env Info
Green Energy Generation: None
Handicap
Accessibility Features: None
Interior Features
Security Ftr: Smoke Detector(s)
Fireplace Features: None
Levels: Two
Appliances: Dishwasher, Disposal, Electric Range
Laundry Features: In Hall
Interior Features: Other
Flooring: Hardwood
Spa Features: None
Lot Info
Lot Size Source: Public Records
Lot Features: Back Yard, Other
Lot Size: 169 x 67
Misc
Property Attached: No
Home Warranty: No
Open House
Other
Other Structures: None
Property Info
Construction Materials: Brick 4 Sides, Stone
Year Built: 1,951
Property Condition: Resale
Roof: Composition
Property Type: Residential Detached
Style: Bungalow
Rental Info
Land Lease: No
Room Info
Kitchen Features: Cabinets White, Stone Counters
Room Master Bathroom Features: Shower Only
Room Dining Room Features: Seats 12+
Special Features
Green Features: None
Special Listing Conditions: None
Special Circumstances: None
Sqft Info
Building Area Total: 1560
Building Area Source: Public Records
Tax Info
Tax Amount Annual: 2899
Tax Year: 2,023
Tax Parcel Letter: 15-186-06-021
Unit Info
Utilities / Hvac
Cool System: Central Air, Electric
Electric: 110 Volts
Heating: Central, Forced Air, Natural Gas
Utilities: Cable Available, Electricity Available, Natural Gas Available, Phone Available, Sewer Available, Water Available
Sewer: Public Sewer
Waterfront / Water
Water Body Name: None
Water Source: Public
Waterfront Features: None
Directions
GPSListing Provided courtesy of Re/max Metro Atlanta
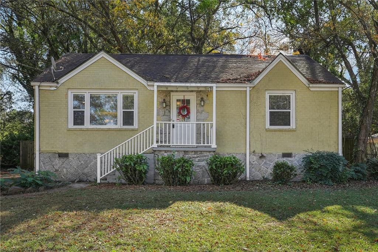
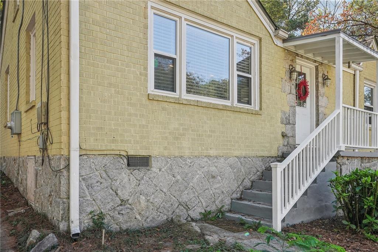
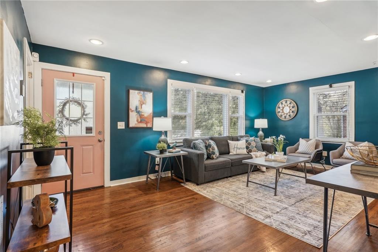
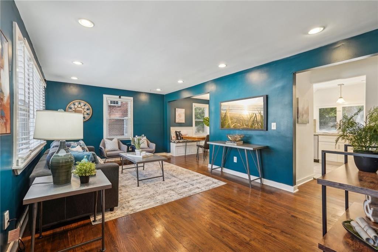
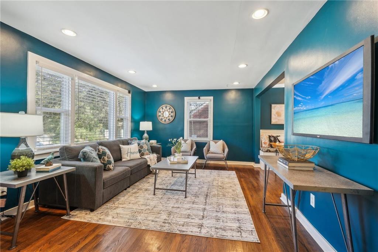
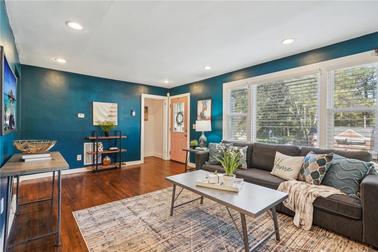
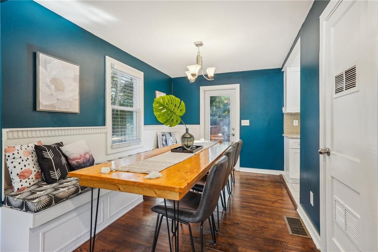
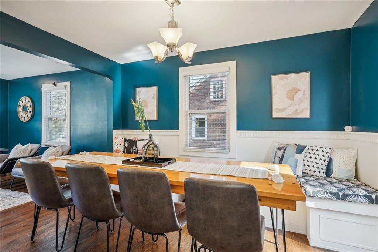
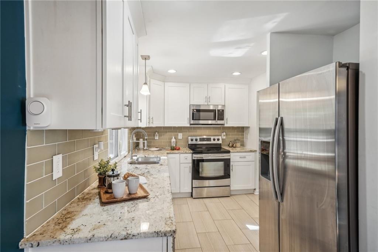
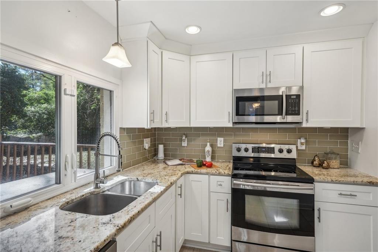
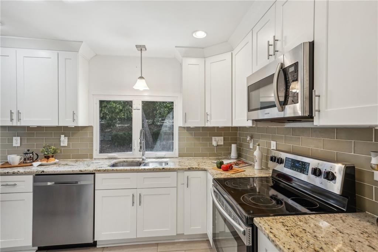
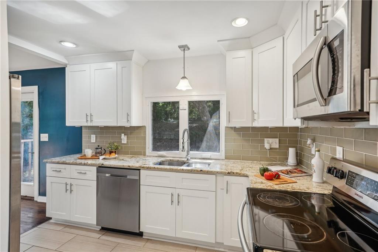
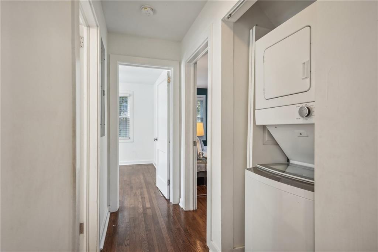
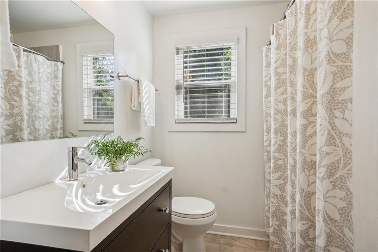
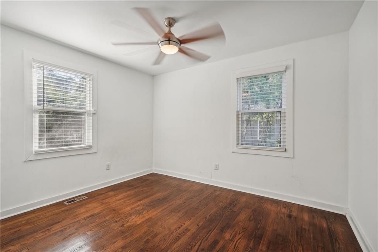
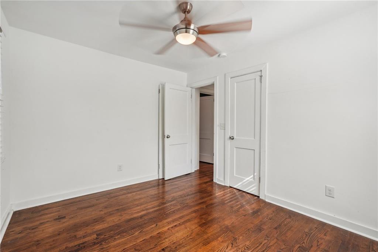
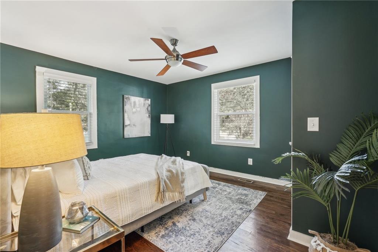
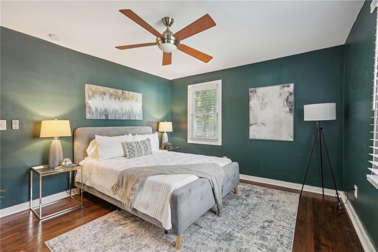
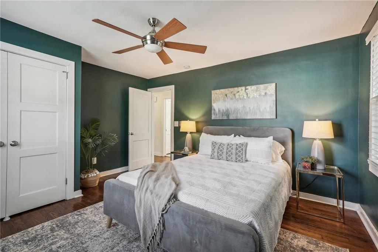
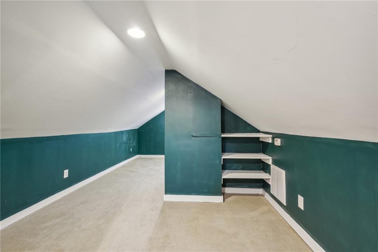
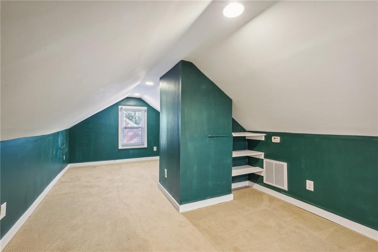
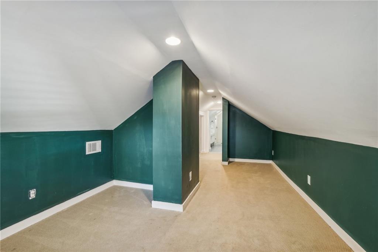
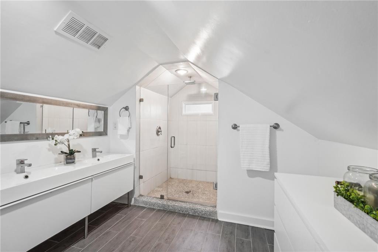
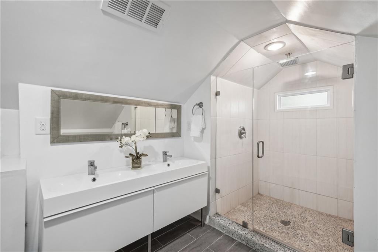
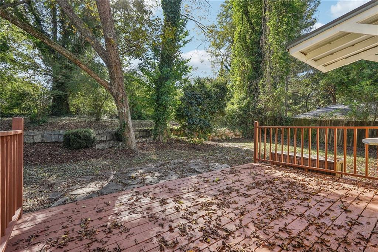
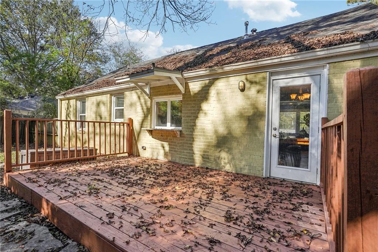
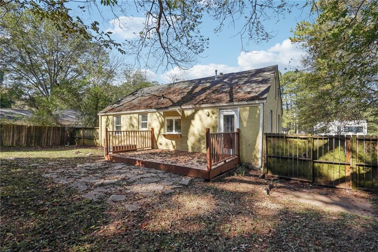
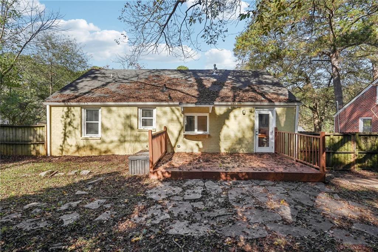
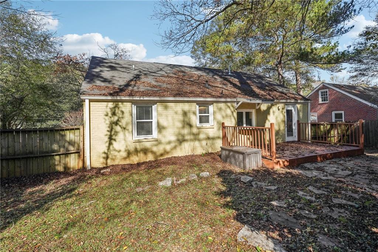
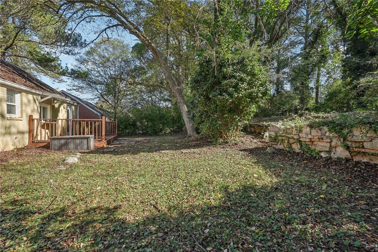
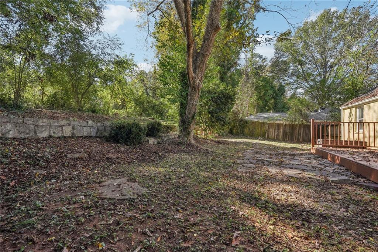
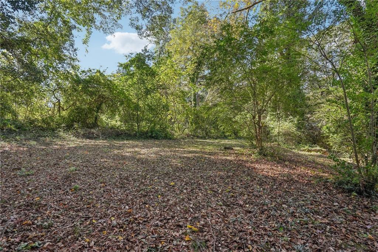
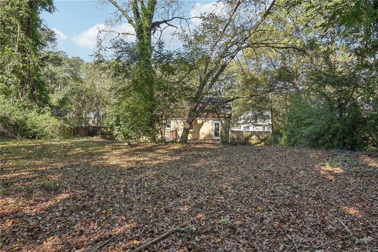
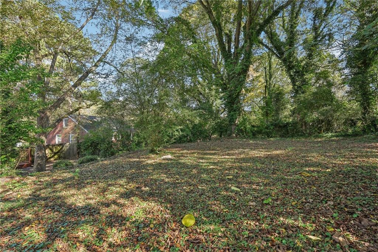
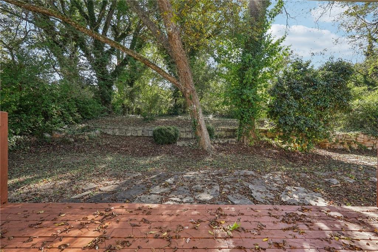
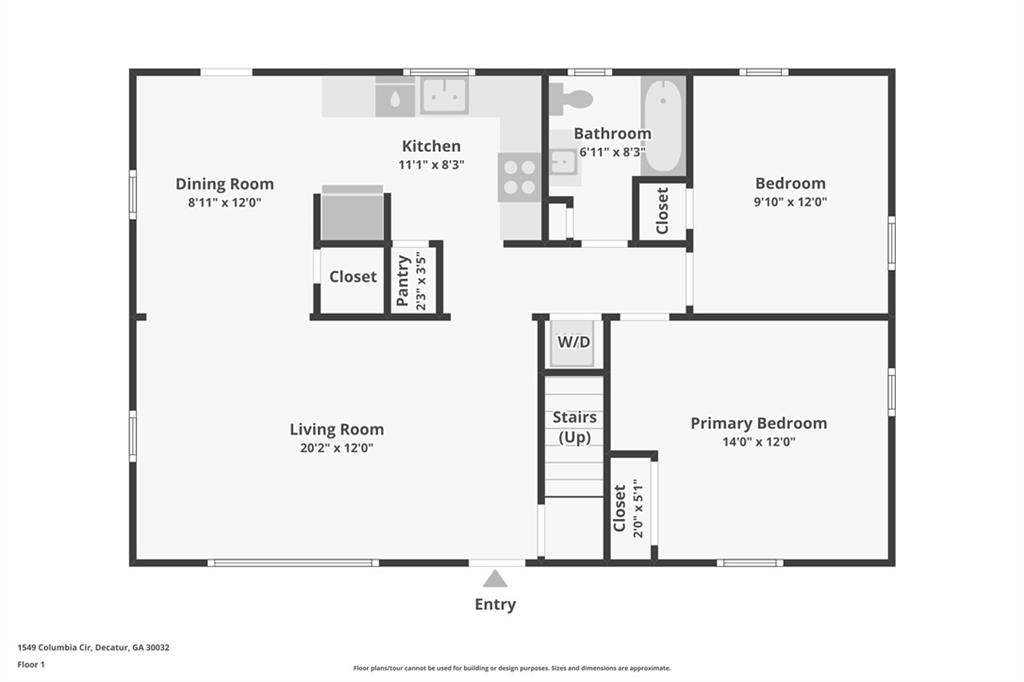
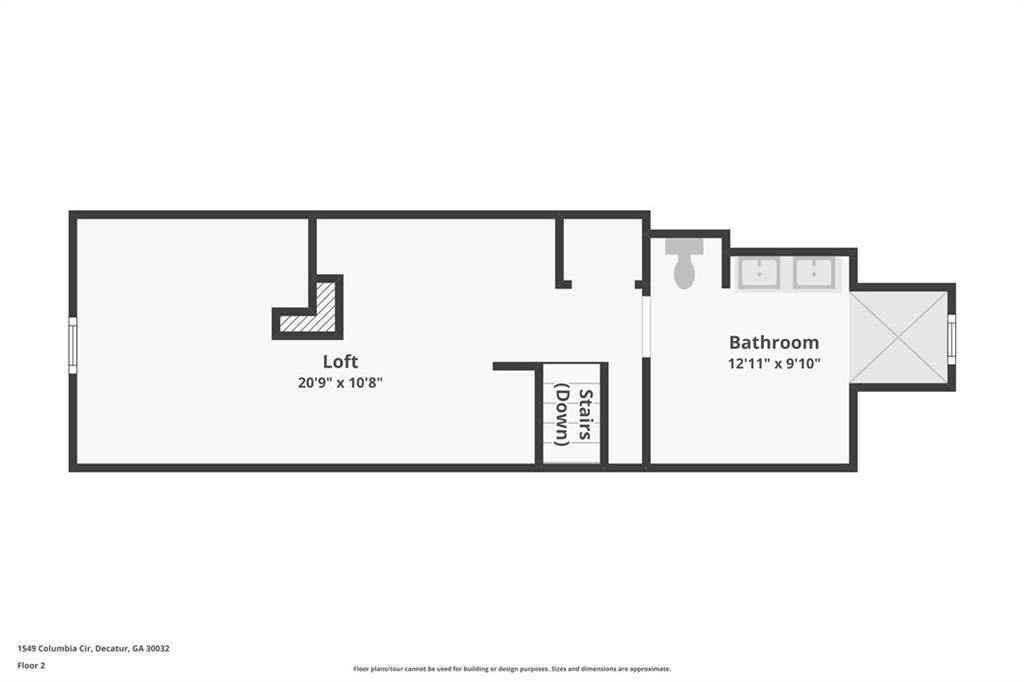
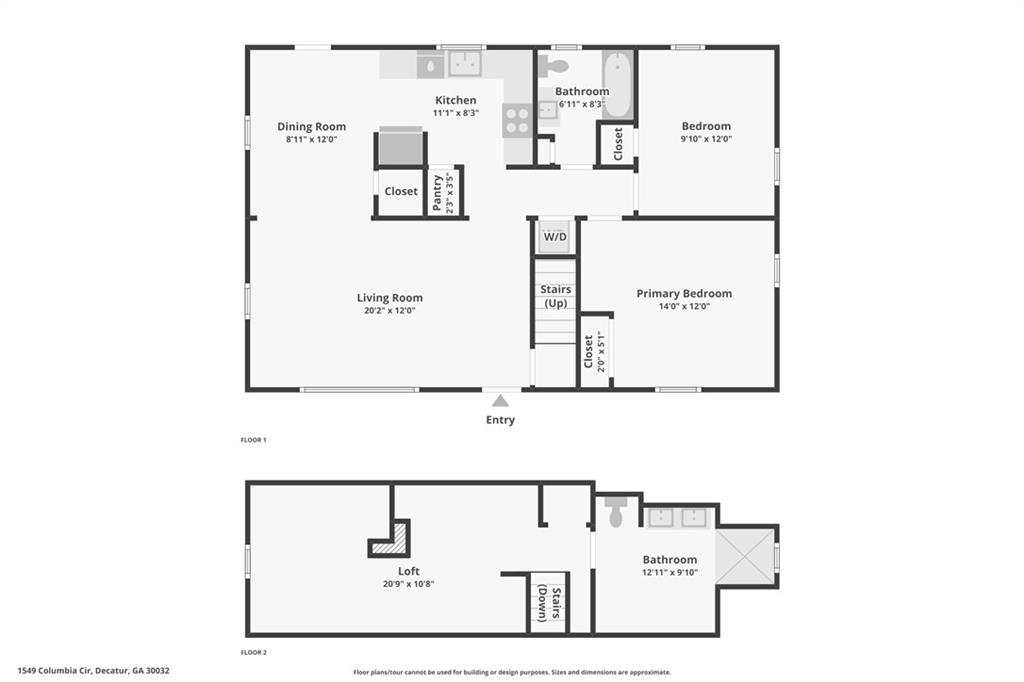
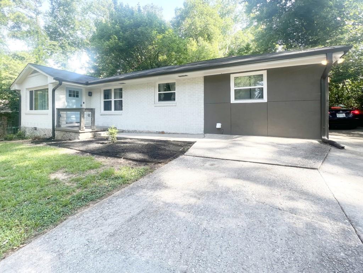
 MLS# 7338638
MLS# 7338638 