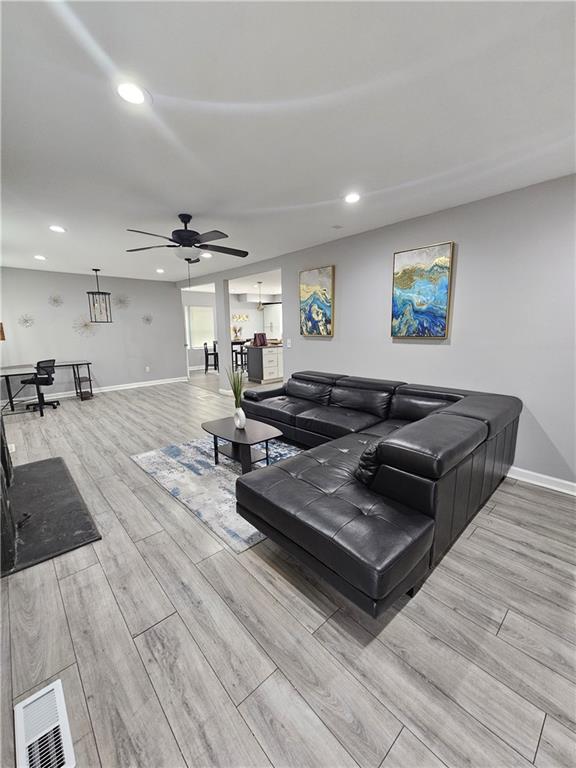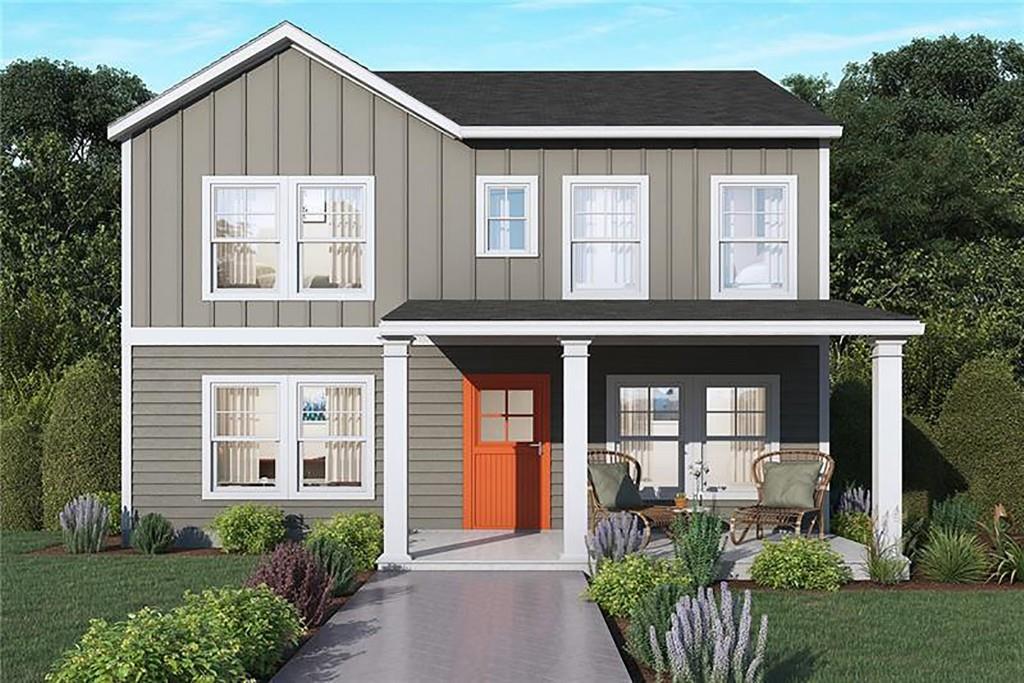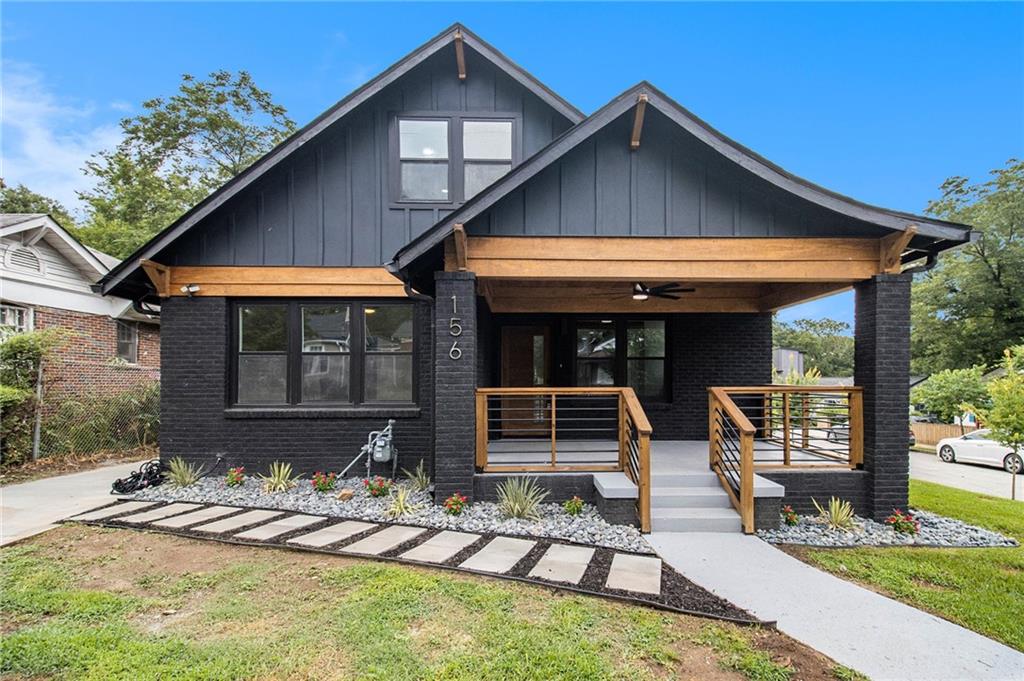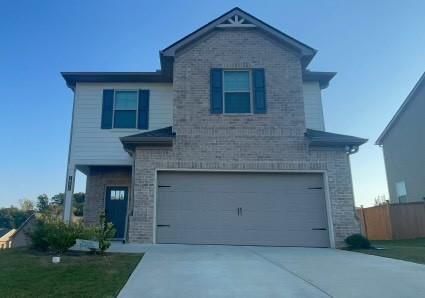Viewing Listing MLS# 411455388
Atlanta, GA 30331
- 4Beds
- 2Full Baths
- 1Half Baths
- N/A SqFt
- 2024Year Built
- 0.42Acres
- MLS# 411455388
- Residential
- Single Family Residence
- Active
- Approx Time on MarketN/A
- AreaN/A
- CountyFulton - GA
- Subdivision Tell River
Overview
NEW CONSTRUCTION - Available in December. The Clifton Floor Plan. This charming home is situated on a well-maintained and landscaped homesite in a peaceful neighborhood. With a welcoming front porch and an attached two-car garage. The home's facade is adorned with tasteful accents and large windows, allowing plenty of natural light to stream in. Upon entering, you are greeted by an inviting foyer with elegant LVP flooring that flows seamlessly throughout the main level. The open-concept layout creates a sense of spaciousness and connectivity, making it ideal for both daily living and entertainment. This spacious island kitchen opens to a casual breakfast area and flows effortlessly into a generous family room. The kitchen is equipped with stainless steel appliances, granite countertops, and ample cabinet space for storage. A center island with a breakfast bar provides additional workspace and a spot for casual dining. The dining room is well lit and offers a view of the front yard. This home boasts four well-appointed bedrooms, each designed with comfort and functionality in mind. The primary bedroom is a true retreat, featuring an in-suite bathroom with luxurious amenities, such as a spa-like soaking tub, a separate walk-in shower, and dual vanities. The other bedrooms are spacious and share access to a well-maintained bathroom. One of the highlights of this home is the abundance of large closets in each bedroom and on the main level. These closets offer ample space for storing clothing, shoes, and personal belongings, making it easy to keep the living areas clutter-free and organized. This 4-bedroom home is a perfect combination of spaciousness, modern amenities, and convenience. It presents an ideal choice for anyone looking to settle into a comfortable and stylish living space. HURRY DON'T MISS OUT ON THIS DEAL! Up to $18,000 in incentives ANYWAY YOU WANT IT--CLOSING COSTS OR TO BUY DOWN THE RATE With one of our preferred lenders. Call Today!!!
Association Fees / Info
Hoa: Yes
Hoa Fees Frequency: Annually
Hoa Fees: 400
Community Features: Homeowners Assoc, Near Schools, Near Shopping, Restaurant, Street Lights
Hoa Fees Frequency: Annually
Association Fee Includes: Insurance, Maintenance Grounds, Reserve Fund
Bathroom Info
Halfbaths: 1
Total Baths: 3.00
Fullbaths: 2
Room Bedroom Features: Oversized Master
Bedroom Info
Beds: 4
Building Info
Habitable Residence: No
Business Info
Equipment: None
Exterior Features
Fence: None
Patio and Porch: Front Porch, Patio
Exterior Features: Lighting, Private Yard, Rain Gutters
Road Surface Type: Paved
Pool Private: No
County: Fulton - GA
Acres: 0.42
Pool Desc: None
Fees / Restrictions
Financial
Original Price: $444,990
Owner Financing: No
Garage / Parking
Parking Features: Attached, Garage, Garage Door Opener, Garage Faces Front, Kitchen Level, Level Driveway
Green / Env Info
Green Energy Generation: None
Handicap
Accessibility Features: None
Interior Features
Security Ftr: Carbon Monoxide Detector(s), Smoke Detector(s)
Fireplace Features: None
Levels: Two
Appliances: Dishwasher, Disposal, Electric Range, Electric Water Heater, Microwave, Refrigerator
Laundry Features: Laundry Room, Upper Level
Interior Features: Crown Molding, Double Vanity, Entrance Foyer, High Ceilings 9 ft Main, Smart Home, Walk-In Closet(s)
Flooring: Carpet, Vinyl
Spa Features: None
Lot Info
Lot Size Source: Public Records
Lot Features: Back Yard, Landscaped, Private, Wooded
Lot Size: x
Misc
Property Attached: No
Home Warranty: Yes
Open House
Other
Other Structures: None
Property Info
Construction Materials: Concrete, HardiPlank Type
Year Built: 2,024
Property Condition: New Construction
Roof: Composition
Property Type: Residential Detached
Style: A-Frame, Craftsman, Traditional
Rental Info
Land Lease: No
Room Info
Kitchen Features: Breakfast Bar, Eat-in Kitchen, Kitchen Island, Pantry, Pantry Walk-In, Solid Surface Counters, View to Family Room
Room Master Bathroom Features: Double Vanity,Separate Tub/Shower,Vaulted Ceiling(
Room Dining Room Features: Separate Dining Room
Special Features
Green Features: Appliances, Construction, Insulation
Special Listing Conditions: None
Special Circumstances: None
Sqft Info
Building Area Total: 2506
Building Area Source: Builder
Tax Info
Tax Amount Annual: 983
Tax Year: 2,023
Tax Parcel Letter: 14F-0041-LL-073-4
Unit Info
Utilities / Hvac
Cool System: Ceiling Fan(s), Central Air, Zoned
Electric: 110 Volts, 220 Volts
Heating: Central, Electric, Zoned
Utilities: Cable Available, Electricity Available, Phone Available, Sewer Available, Underground Utilities, Water Available
Sewer: Public Sewer
Waterfront / Water
Water Body Name: None
Water Source: Public
Waterfront Features: None
Directions
Take Interstate 75/85 North/South to SR-166 West-Langford Parkway. Travel about 6 miles, turn left onto Fairburn Road. Go about 1 mile (through 4-way stop sign). Turn right onto Riverchess Drive...Or Take Interstate 285 East/West to SR-166 West. Travel about 1 half mile and turn left on Fairburn Road. Go about 1 mile (through 4-way stop sign). Turn right onto Riverchess Drive. Model home is on the right.Listing Provided courtesy of Rockhaven Realty, Llc


 MLS# 7325731
MLS# 7325731 

