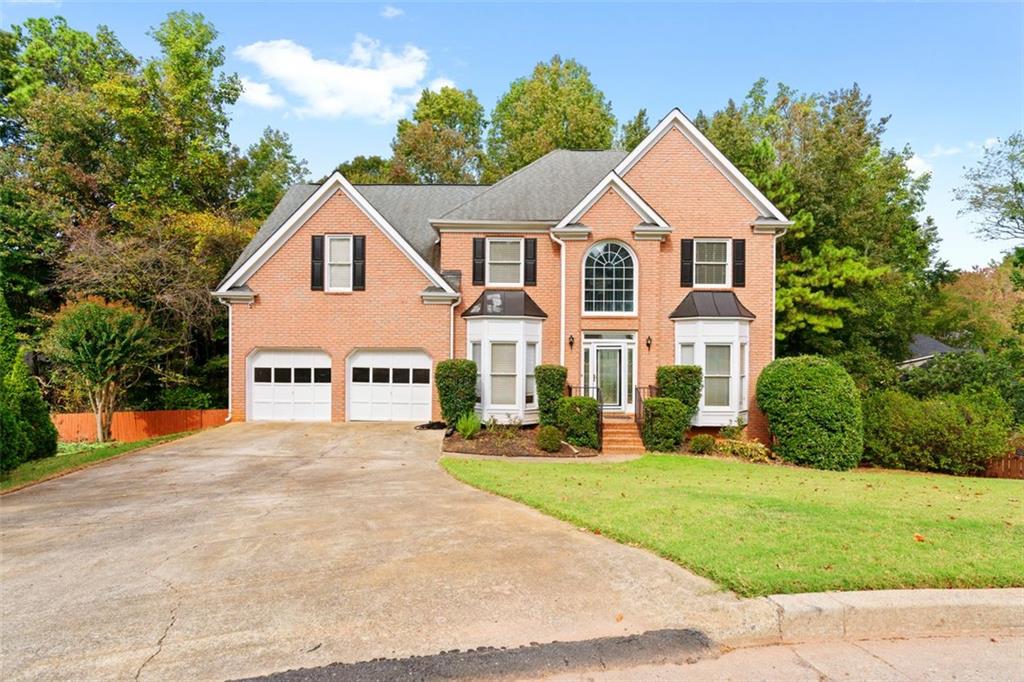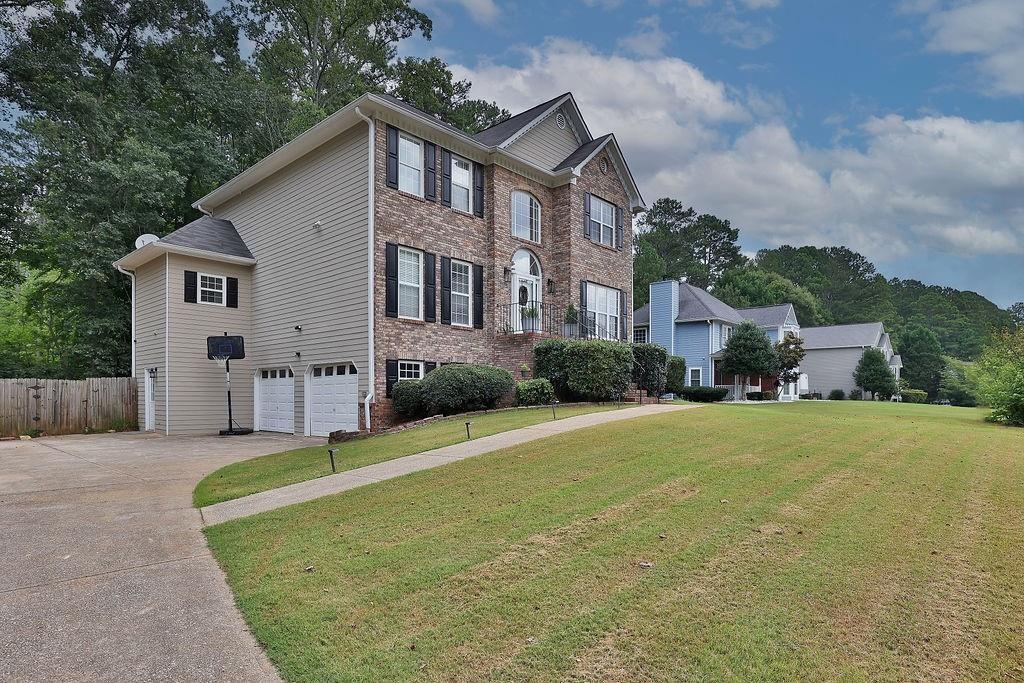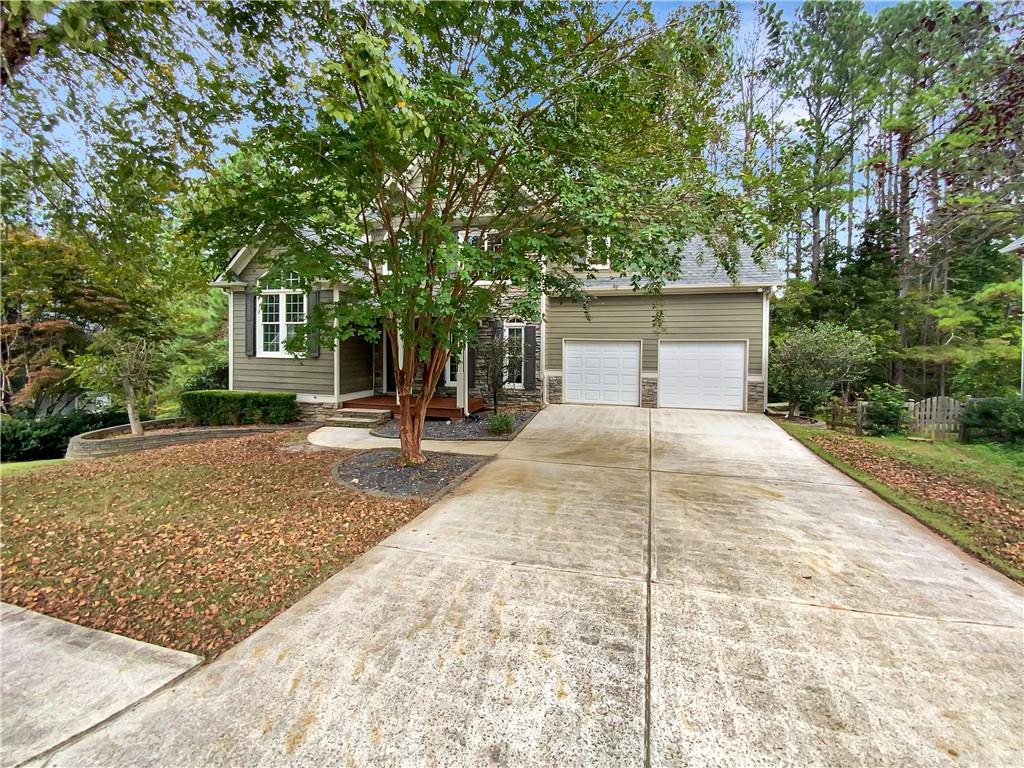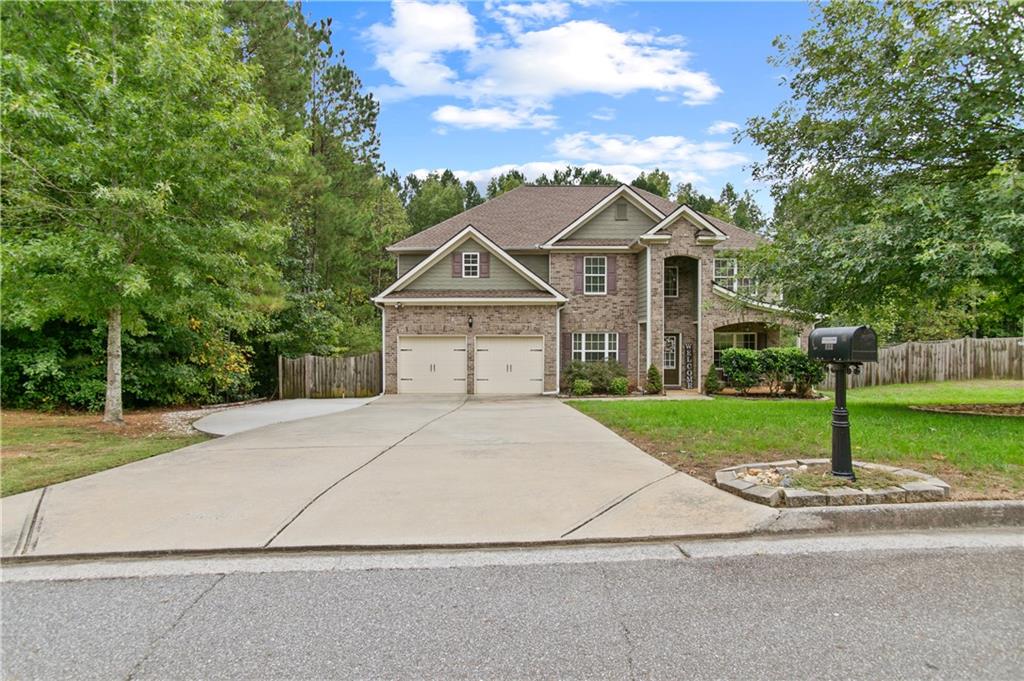Viewing Listing MLS# 411446510
Acworth, GA 30102
- 4Beds
- 3Full Baths
- 1Half Baths
- N/A SqFt
- 2015Year Built
- 0.28Acres
- MLS# 411446510
- Residential
- Single Family Residence
- Active
- Approx Time on Market1 day
- AreaN/A
- CountyCherokee - GA
- Subdivision Sable Trace Ridge
Overview
101 Sable Ridge Drive is the perfect place to call home. As you step inside, you'll be greeted by a grand foyer with gleaming hardwood floors that flow seamlessly throughout the main level. A spacious dining room awaits you to host unforgettable dinner parties with loved ones. Make your way into the heart of the home - the kitchen. This chef's dream boasts a large island, perfect for meal prep or casual dining, and is equipped with top-of-the-line stainless steel appliances. With granite countertops and ample storage space, you'll have everything you need to whip up delicious meals. But the real showstopper of this home is the 10-foot ceilings in the great room, creating an open and airy atmosphere perfect for entertaining. Tucked away on the main level is the primary suite, offering the ultimate retreat with a spacious layout, soaring vaulted ceilings, and a luxurious ensuite bathroom. The remaining three bedrooms are located on the second floor, providing privacy and space for everyone in the household. Step out onto the covered porch or patio to enjoy your morning coffee or watch the sunset over the fenced backyard. Located in the desirable Sable Trace Ridge neighborhood, this home offers a serene and picturesque setting with all the conveniences of city living. In close proximity to shopping, dining, and entertainment, you'll have everything you need just moments away. Don't miss your chance to own this stunning home. With a spacious layout, luxurious features, and a sought-after location, this home won't last long. Come see it for yourself today!
Association Fees / Info
Hoa: Yes
Hoa Fees Frequency: Annually
Hoa Fees: 200
Community Features: Homeowners Assoc, Near Schools, Sidewalks
Bathroom Info
Main Bathroom Level: 1
Halfbaths: 1
Total Baths: 4.00
Fullbaths: 3
Room Bedroom Features: Master on Main
Bedroom Info
Beds: 4
Building Info
Habitable Residence: No
Business Info
Equipment: None
Exterior Features
Fence: None
Patio and Porch: Front Porch, Patio
Exterior Features: Other
Road Surface Type: Paved
Pool Private: No
County: Cherokee - GA
Acres: 0.28
Pool Desc: None
Fees / Restrictions
Financial
Original Price: $475,000
Owner Financing: No
Garage / Parking
Parking Features: Attached, Garage, Garage Door Opener
Green / Env Info
Green Energy Generation: None
Handicap
Accessibility Features: None
Interior Features
Security Ftr: Fire Alarm, Smoke Detector(s)
Fireplace Features: Factory Built, Family Room
Levels: Two
Appliances: Dishwasher, Disposal, Gas Range, Microwave, Self Cleaning Oven
Laundry Features: Laundry Room, Main Level
Interior Features: Cathedral Ceiling(s), Disappearing Attic Stairs, Double Vanity
Flooring: Carpet, Hardwood
Spa Features: None
Lot Info
Lot Size Source: Public Records
Lot Features: Landscaped, Private
Lot Size: x
Misc
Property Attached: No
Home Warranty: No
Open House
Other
Other Structures: None
Property Info
Construction Materials: Cement Siding
Year Built: 2,015
Property Condition: Resale
Roof: Composition, Ridge Vents
Property Type: Residential Detached
Style: Traditional
Rental Info
Land Lease: No
Room Info
Kitchen Features: Breakfast Bar, Cabinets Stain, Eat-in Kitchen, Kitchen Island, Stone Counters, View to Family Room
Room Master Bathroom Features: Double Vanity,Separate Tub/Shower,Whirlpool Tub
Room Dining Room Features: Separate Dining Room
Special Features
Green Features: Thermostat, Windows
Special Listing Conditions: None
Special Circumstances: None
Sqft Info
Building Area Total: 2947
Building Area Source: Public Records
Tax Info
Tax Amount Annual: 2046
Tax Year: 2,023
Tax Parcel Letter: 21N12N-00000-001-000
Unit Info
Utilities / Hvac
Cool System: Ceiling Fan(s), Central Air, Zoned
Electric: None
Heating: Forced Air, Natural Gas, Zoned
Utilities: Underground Utilities
Sewer: Public Sewer
Waterfront / Water
Water Body Name: None
Water Source: Public
Waterfront Features: None
Directions
Take I-75 North to Exit 273, turn right on Wade Green, then left on Highway 92, and right on Woodstock Road. Take the third left onto Sable Ridge Drive. The first house is on the left. Alternatively, take 575 North to Exit 4, turn left on Bells Ferry, then left on Highway 92, right on Woodstock Road, left on Sable Ridge Drive, and left on Sable Ridge Way. Lot 1 is located at 101 Sable Ridge Drive.Listing Provided courtesy of Lpt Realty, Llc
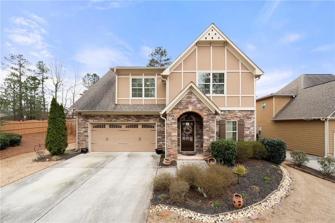
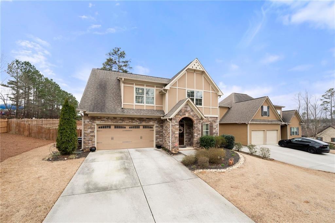
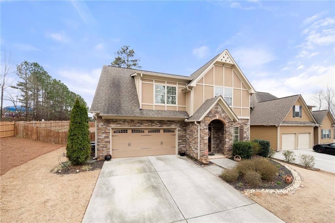
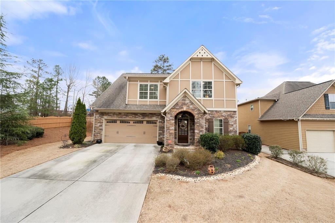
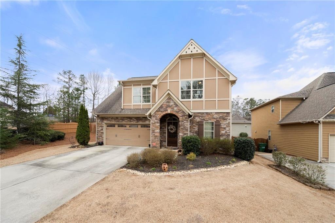
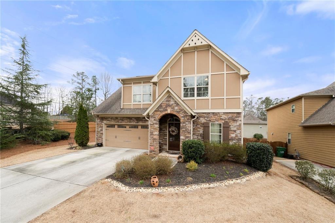
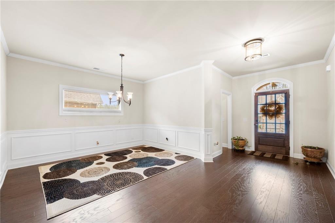
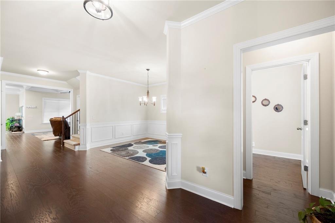
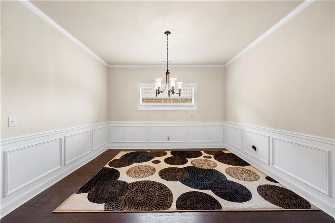
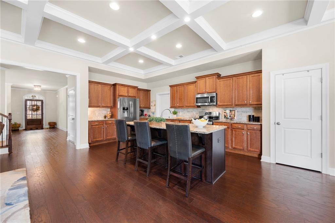
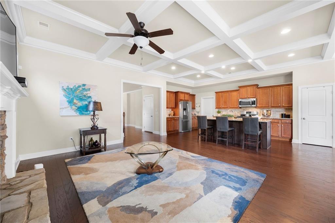
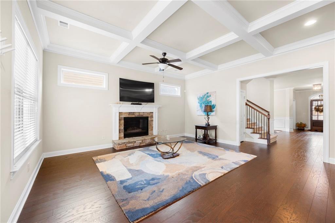
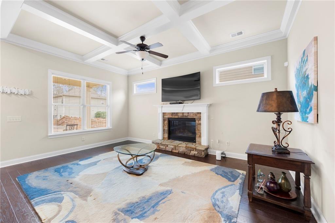
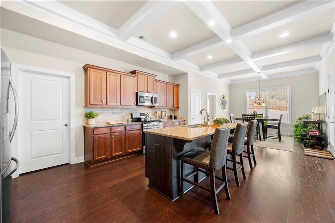
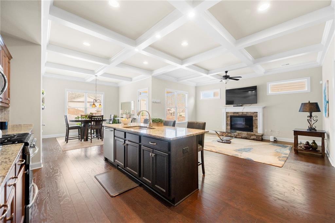
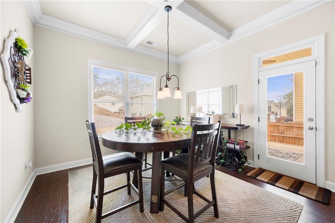
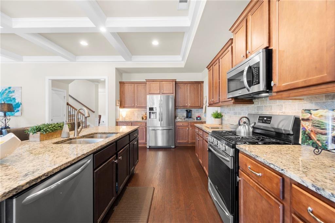
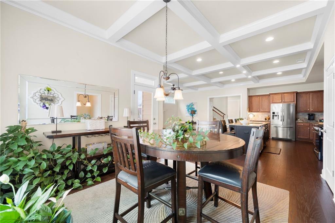
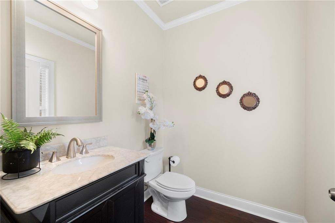
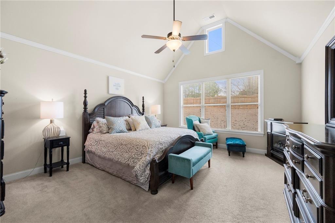
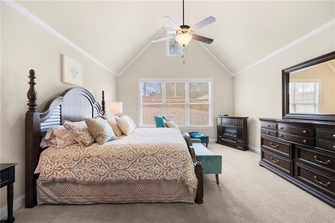
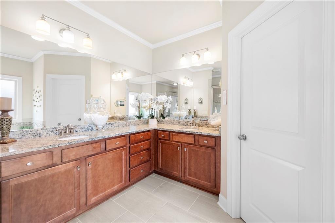
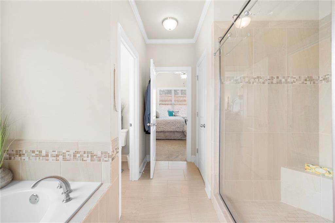
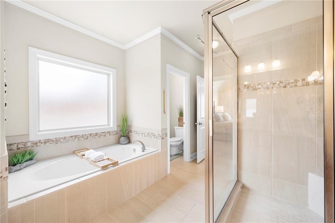
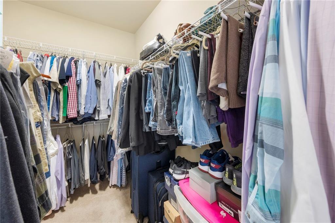
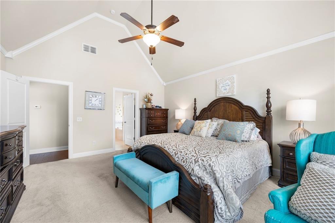
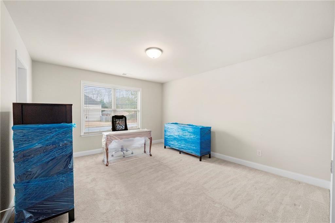
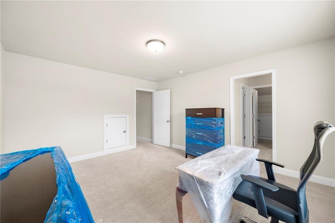
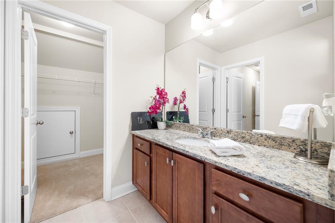
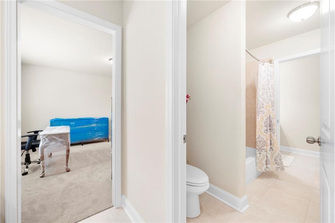
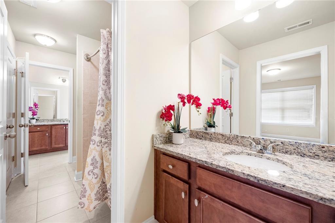
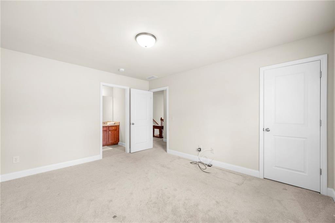
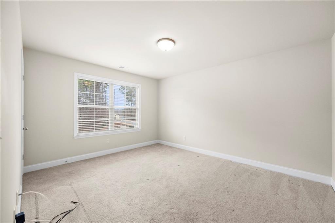
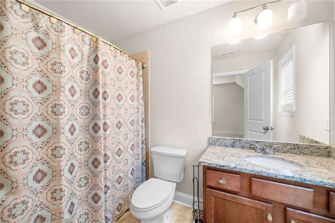
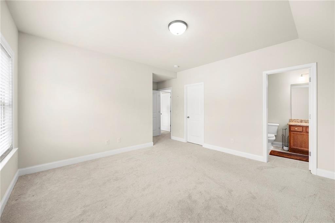
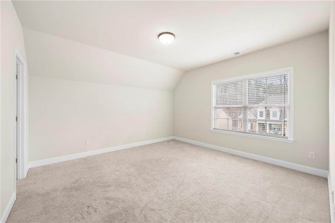
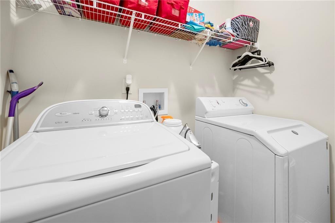
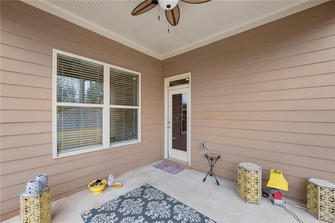
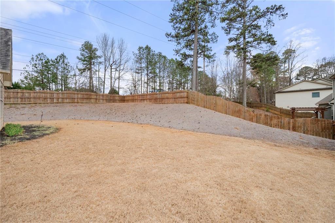
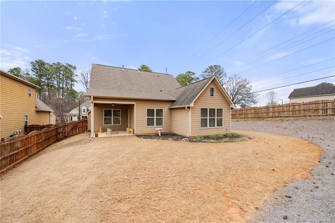
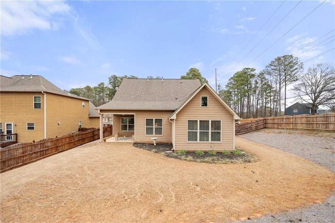
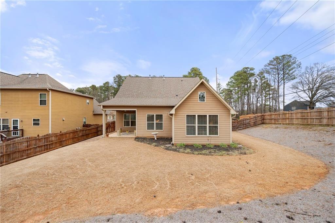
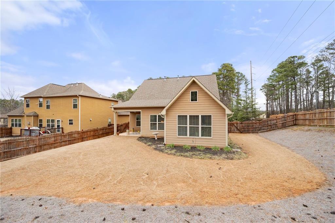
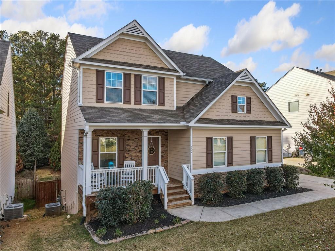
 MLS# 411243332
MLS# 411243332 