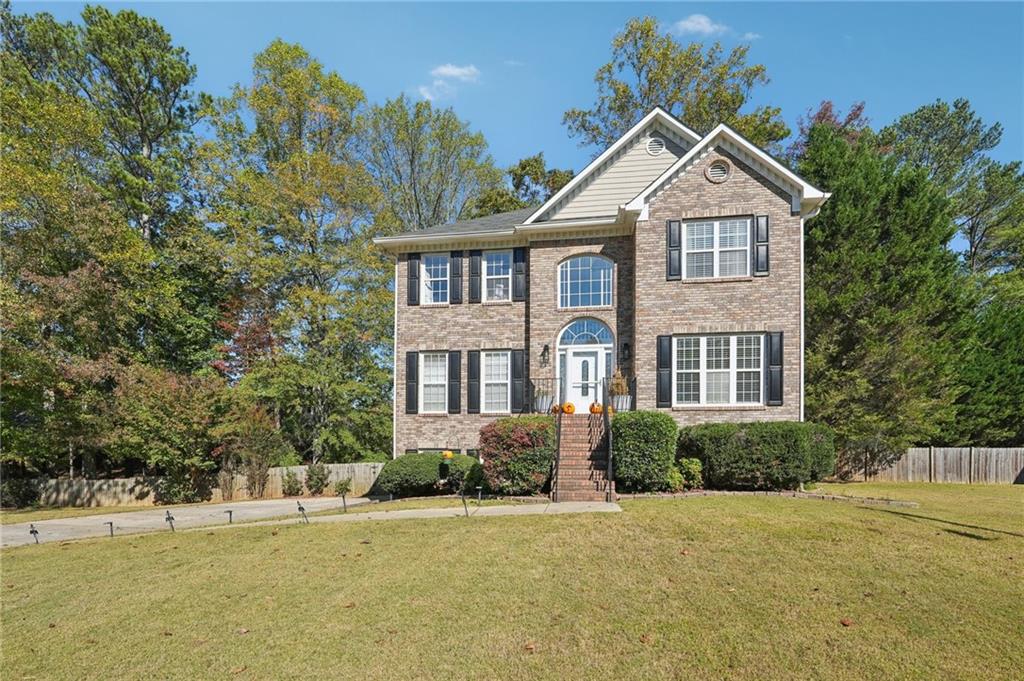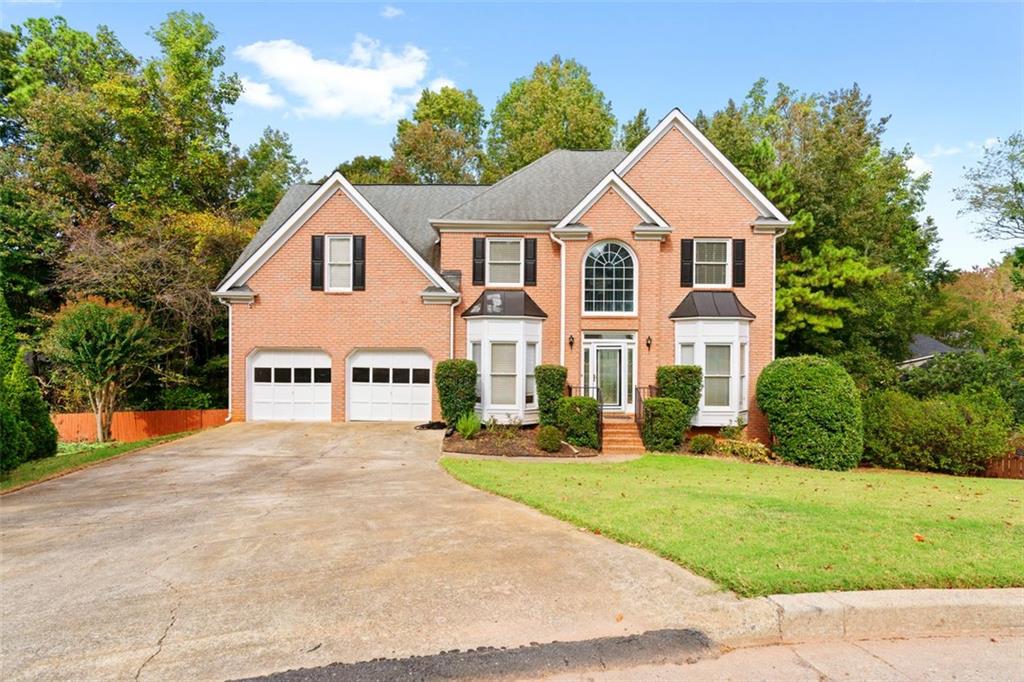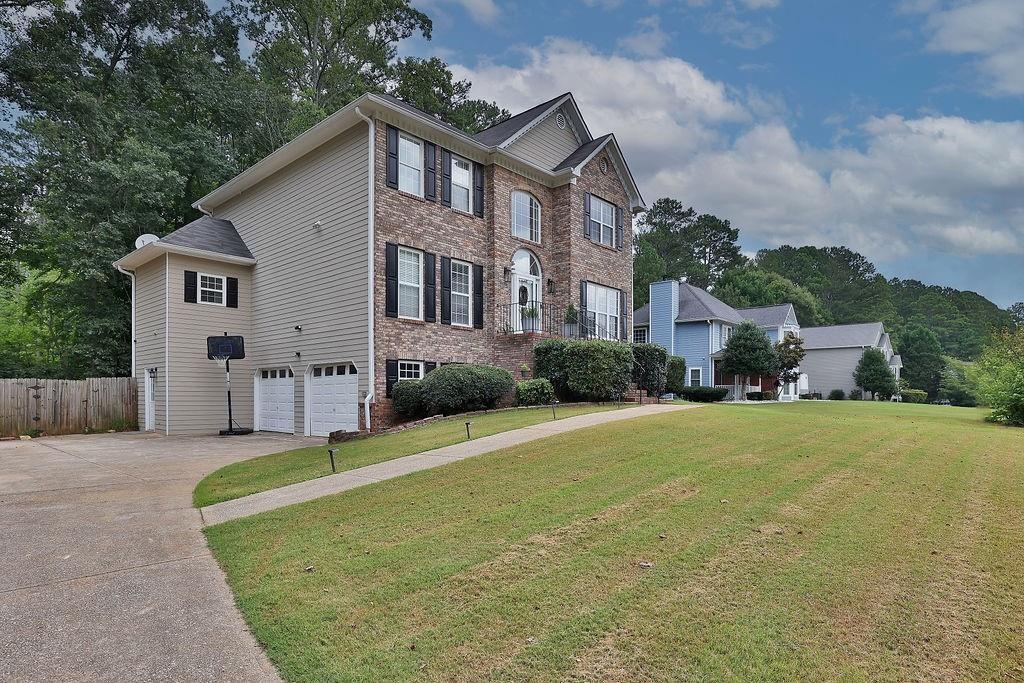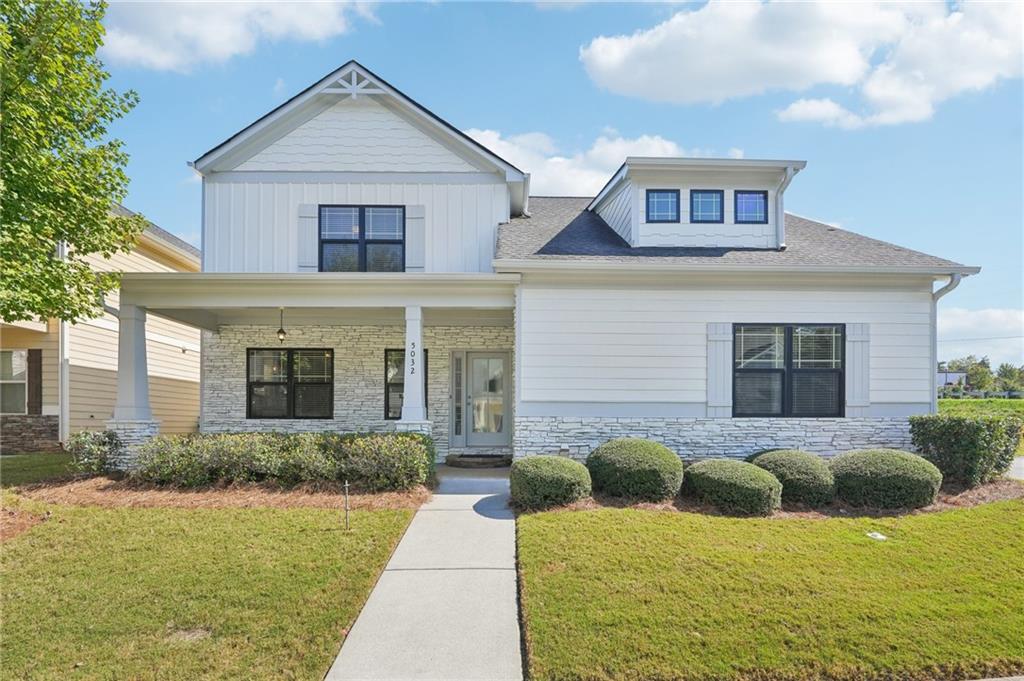Viewing Listing MLS# 411243332
Acworth, GA 30102
- 4Beds
- 3Full Baths
- 1Half Baths
- N/A SqFt
- 2018Year Built
- 0.20Acres
- MLS# 411243332
- Residential
- Single Family Residence
- Active
- Approx Time on Market2 days
- AreaN/A
- CountyCherokee - GA
- Subdivision High Shoals
Overview
Step into this beautiful 4-bedroom, 3.5-bathroom home in the desirable High Shoals subdivision! Sitting on a level lot with stunning curb appeal, this home welcomes you with a charming rocking chair front porch, setting the tone for comfort and style. Step inside to an open-concept main level, where luxury vinyl plank floors, recessed lighting, and a flowing layout make daily living a breeze. The heart of the home is the spacious island kitchen, fully equipped with 42 cabinets, gleaming granite countertops, stainless steel appliances, and a convenient pantry. Perfect for entertaining, the kitchen opens to a cozy family room complete with a fireplace. Off the kitchen, youll find a large deck overlooking a private, fenced backyard - ideal for BBQs and outdoor gatherings. A covered second-level deck provides additional space for relaxing. Upstairs, the primary suite is your private retreat, featuring trey ceilings, a generous walk-in closet, and an en-suite bathroom with a separate soaking tub, tiled shower, and double vanities. Three additional bedrooms offer ample space and share a well-appointed bathroom. The finished basement is a true highlight, showcasing tongue-and-groove ceilings, a full bathroom, and direct access to the lower-level deck. With plenty of room for entertaining or relaxing, this basement space is versatile and inviting. Located just minutes from Lake Allatoona, popular parks, vibrant restaurants in Downtown Acworth and Kennesaw, shopping centers, and Kennesaw State University, this home also offers convenient access to I-575 and I-75. Don't miss your chance to make this exceptional property your ownschedule a showing today!
Association Fees / Info
Hoa: Yes
Hoa Fees Frequency: Annually
Hoa Fees: 525
Community Features: Homeowners Assoc, Sidewalks, Street Lights
Bathroom Info
Halfbaths: 1
Total Baths: 4.00
Fullbaths: 3
Room Bedroom Features: None
Bedroom Info
Beds: 4
Building Info
Habitable Residence: No
Business Info
Equipment: Satellite Dish
Exterior Features
Fence: Privacy
Patio and Porch: Covered, Deck, Front Porch, Patio, Rear Porch
Exterior Features: Lighting, Rear Stairs
Road Surface Type: Asphalt
Pool Private: No
County: Cherokee - GA
Acres: 0.20
Pool Desc: None
Fees / Restrictions
Financial
Original Price: $455,000
Owner Financing: No
Garage / Parking
Parking Features: Driveway, Garage, Garage Door Opener, Garage Faces Front, Level Driveway
Green / Env Info
Green Energy Generation: None
Handicap
Accessibility Features: None
Interior Features
Security Ftr: Smoke Detector(s)
Fireplace Features: Gas Log, Gas Starter, Living Room
Levels: Two
Appliances: Dishwasher, Disposal, Electric Range, Gas Water Heater, Microwave, Refrigerator, Self Cleaning Oven
Laundry Features: Laundry Room, Upper Level
Interior Features: Crown Molding, Disappearing Attic Stairs, Double Vanity, Entrance Foyer, High Ceilings 9 ft Lower, High Ceilings 9 ft Main, High Speed Internet, Tray Ceiling(s), Walk-In Closet(s)
Flooring: Carpet, Laminate
Spa Features: None
Lot Info
Lot Size Source: Public Records
Lot Features: Back Yard, Front Yard
Lot Size: x
Misc
Property Attached: No
Home Warranty: No
Open House
Other
Other Structures: Garage(s)
Property Info
Construction Materials: Cement Siding
Year Built: 2,018
Property Condition: Resale
Roof: Shingle
Property Type: Residential Detached
Style: Traditional
Rental Info
Land Lease: No
Room Info
Kitchen Features: Cabinets Stain, Kitchen Island, Pantry, Pantry Walk-In, Stone Counters, View to Family Room
Room Master Bathroom Features: Double Vanity,Separate Tub/Shower
Room Dining Room Features: Great Room
Special Features
Green Features: Appliances
Special Listing Conditions: None
Special Circumstances: None
Sqft Info
Building Area Total: 2508
Building Area Source: Owner
Tax Info
Tax Amount Annual: 3256
Tax Year: 2,023
Tax Parcel Letter: 21N10G-00000-020-000
Unit Info
Utilities / Hvac
Cool System: Ceiling Fan(s), Central Air, Electric, Zoned
Electric: None
Heating: Central, Natural Gas, Zoned
Utilities: Cable Available, Sewer Available, Water Available
Sewer: Public Sewer
Waterfront / Water
Water Body Name: None
Water Source: Public
Waterfront Features: None
Directions
GPS FriendlyListing Provided courtesy of Sterling Realty Partners, Inc.
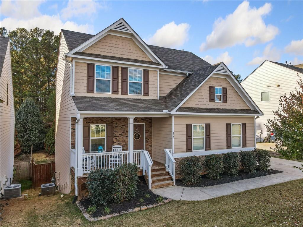
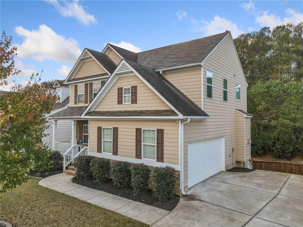
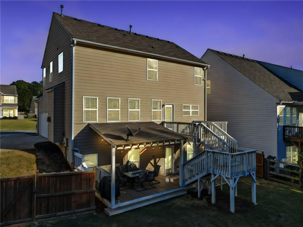
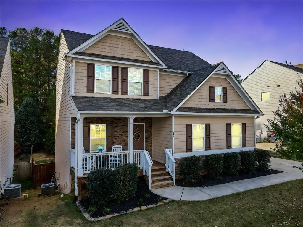
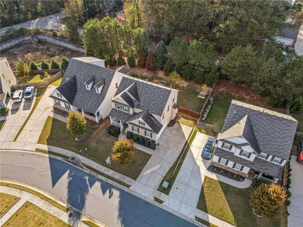
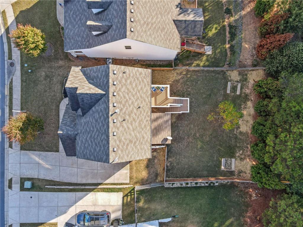
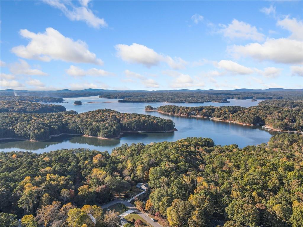
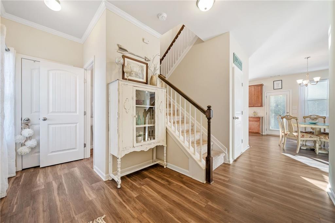
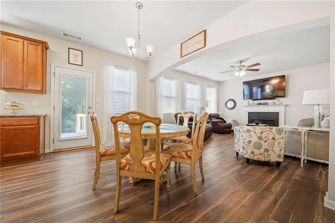
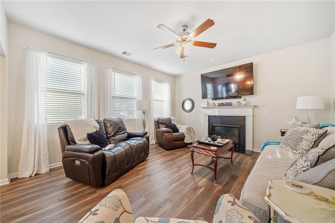
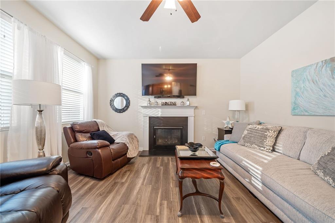
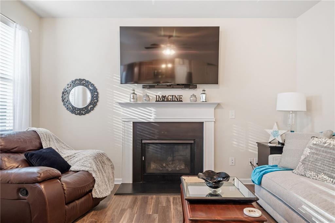
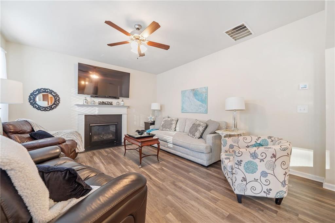
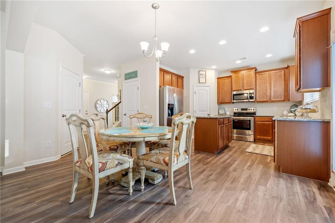
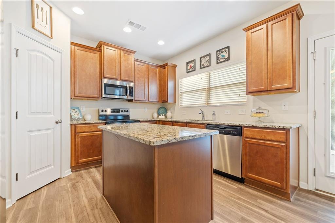
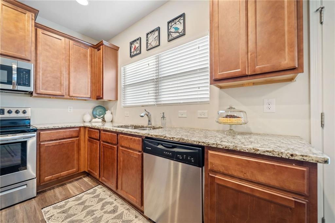
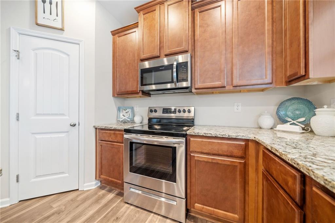
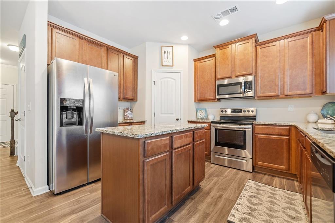
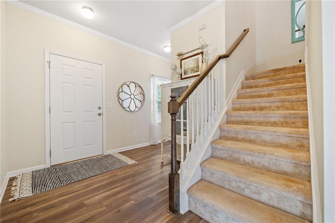
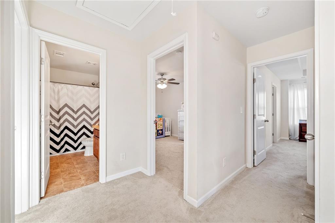
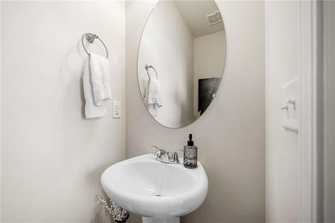
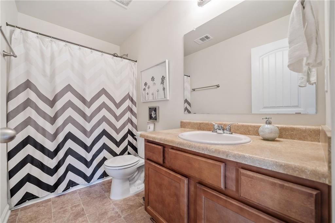
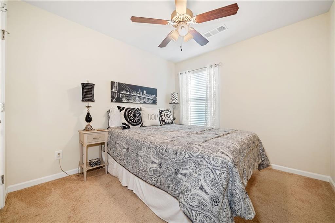
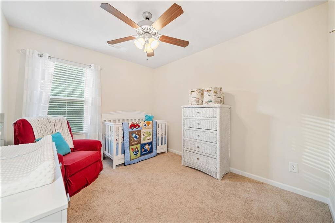
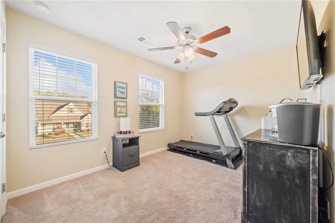
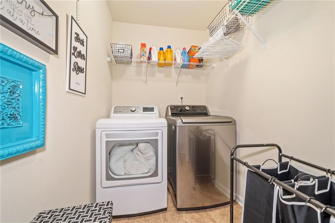
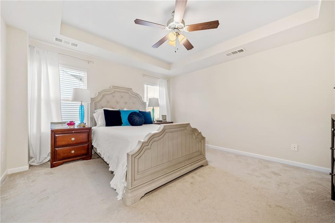
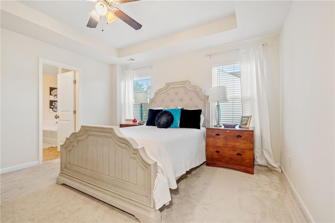
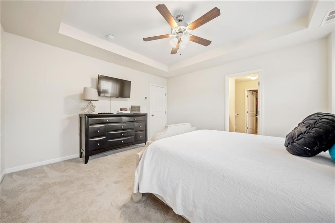
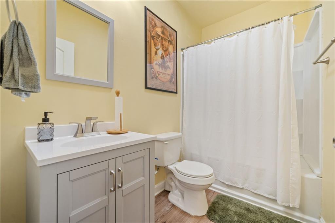
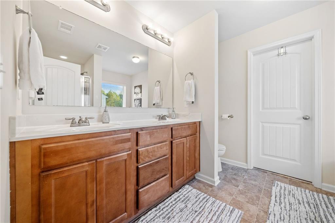
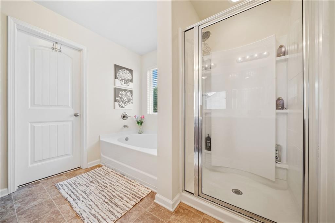
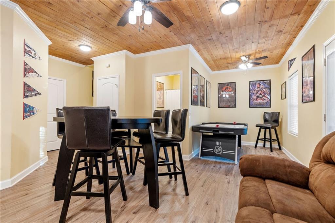
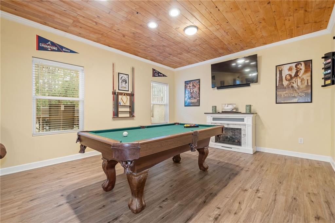
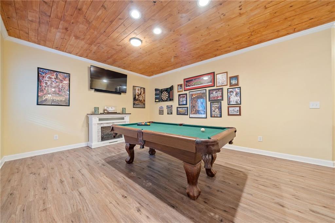
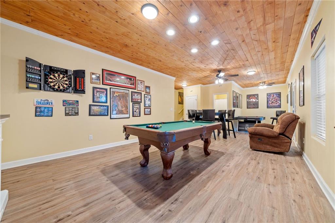
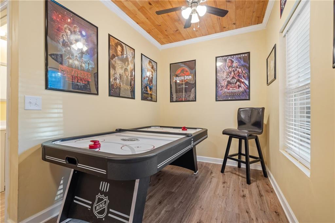
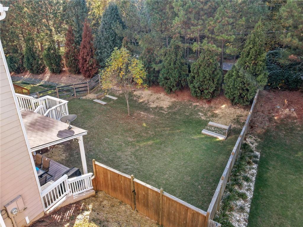
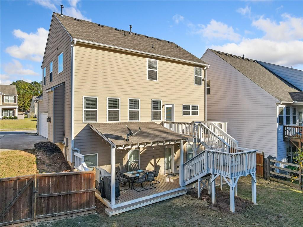
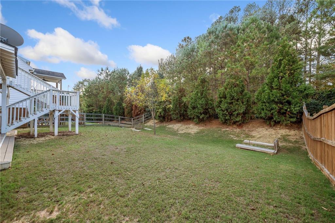
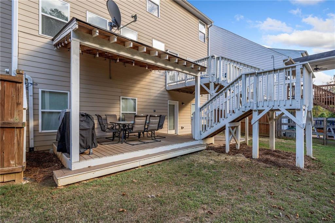
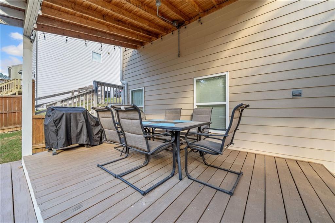
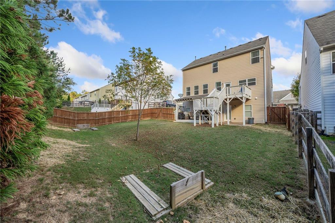
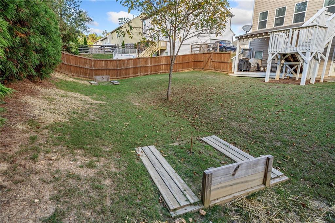
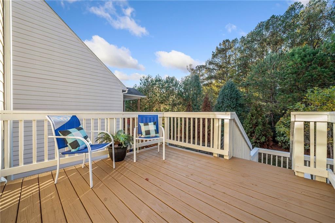
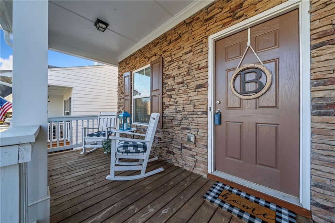
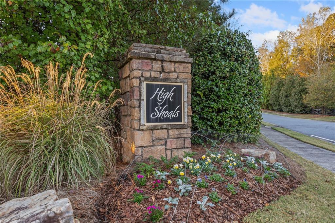
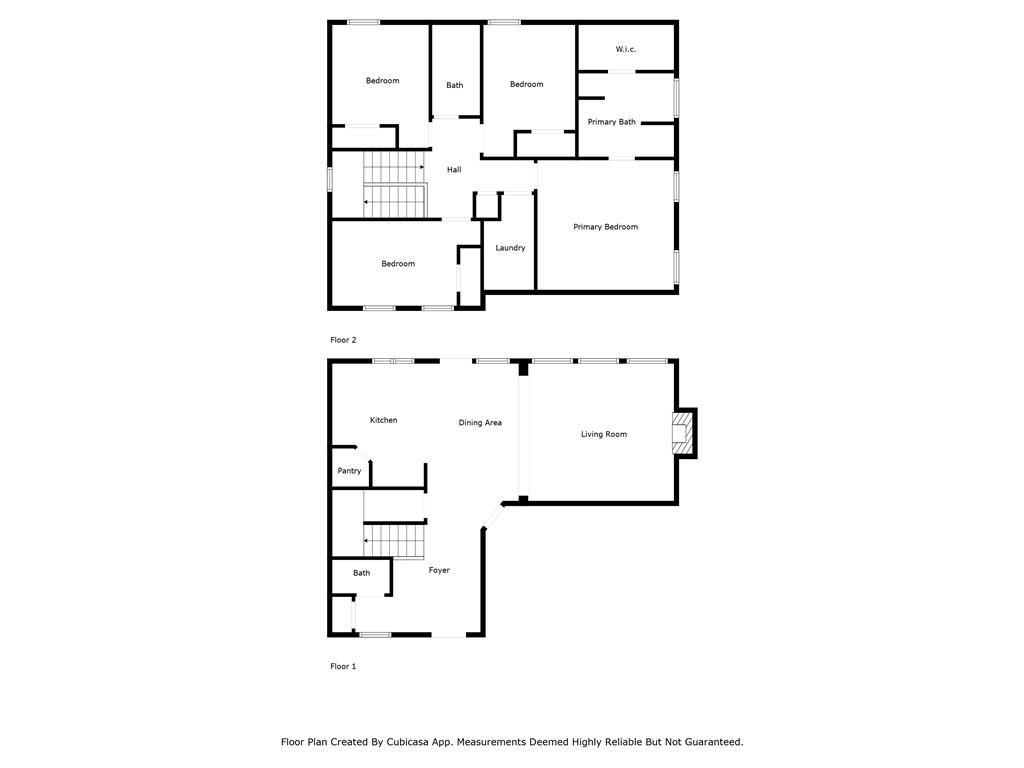
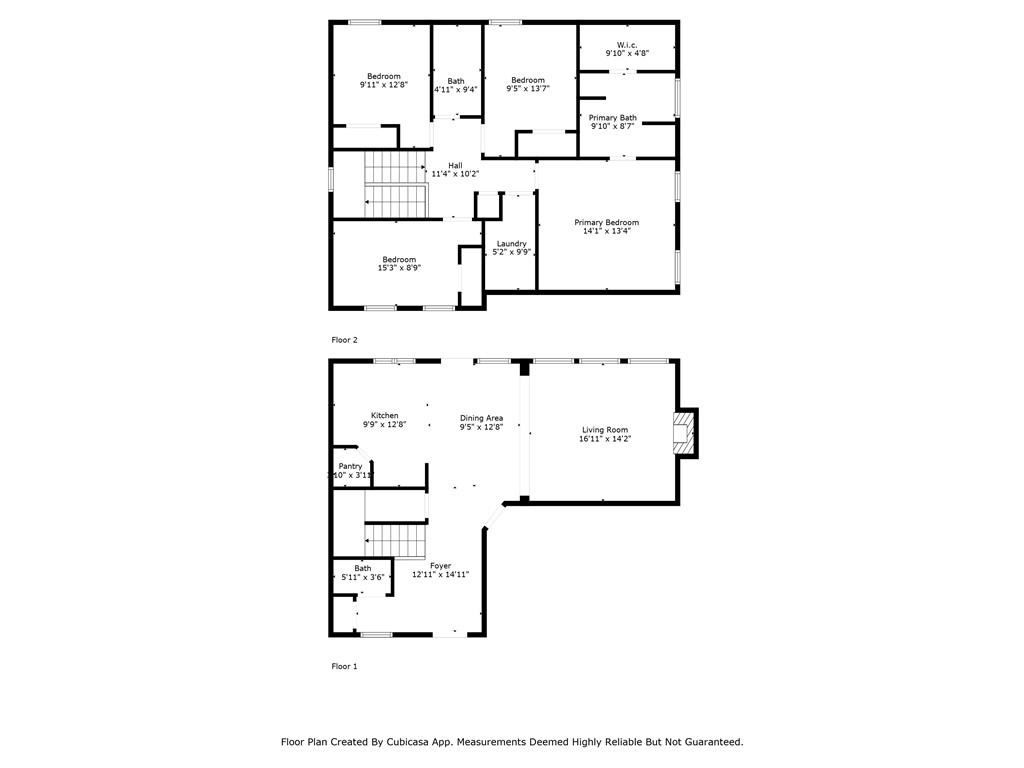
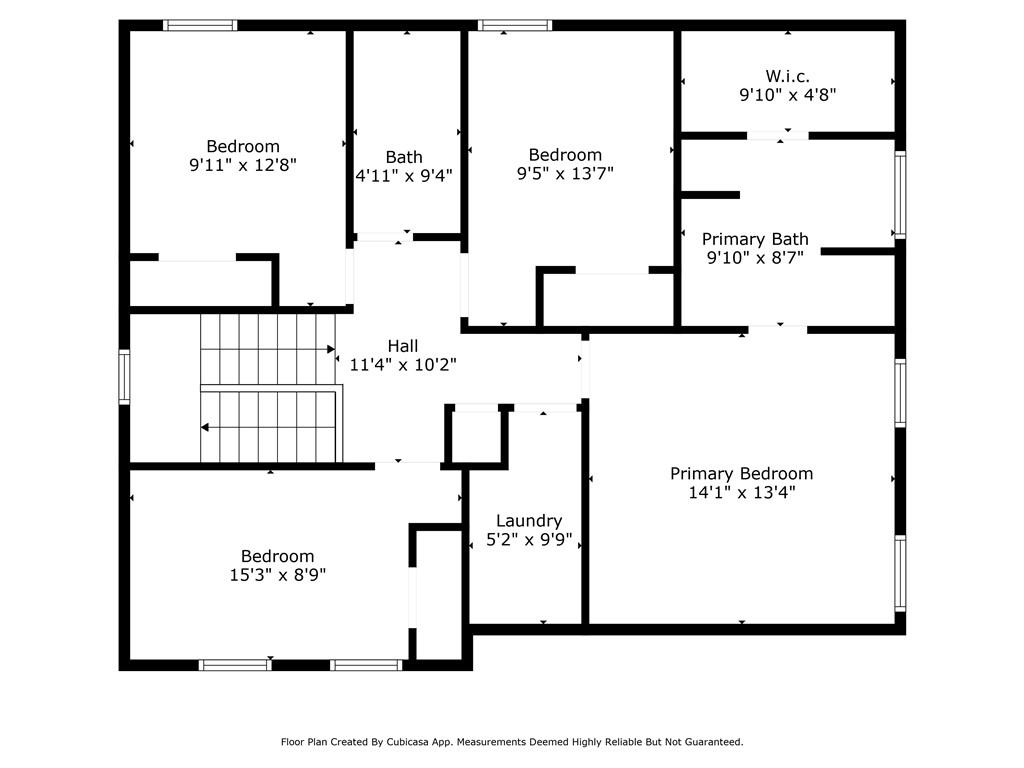
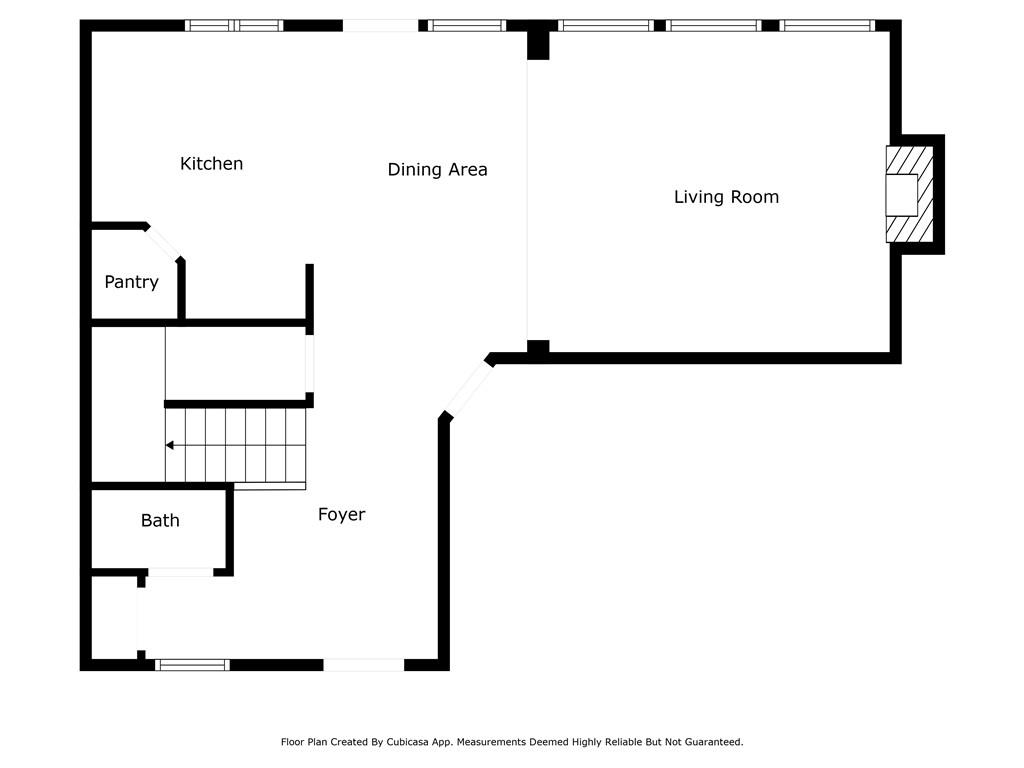
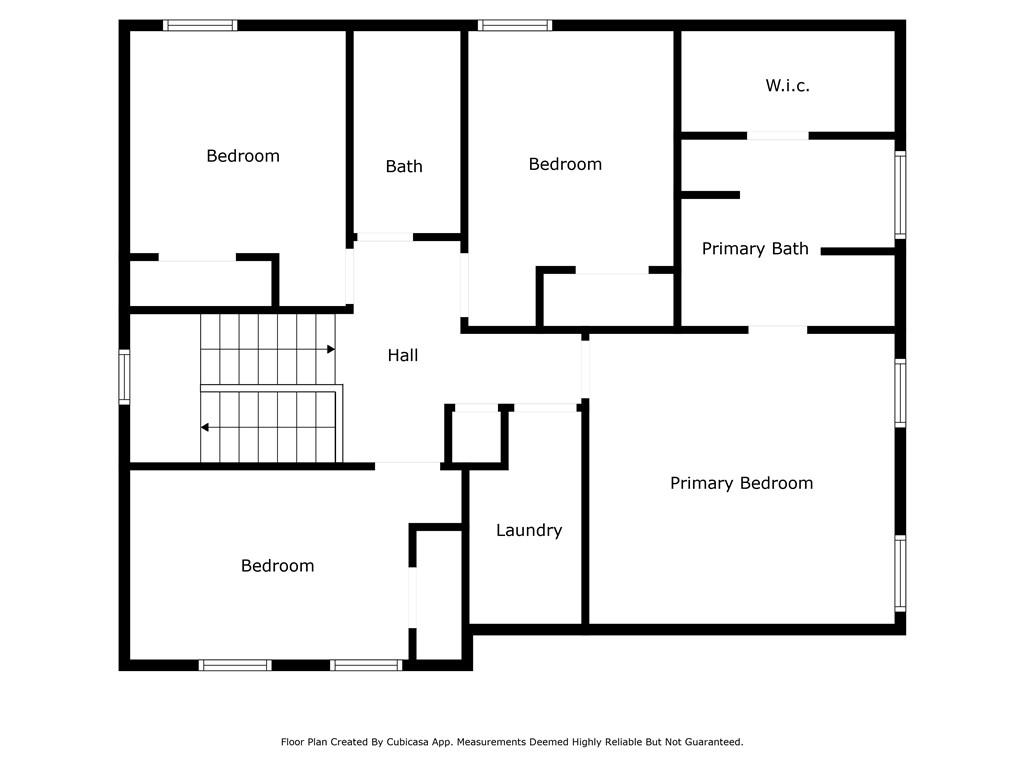
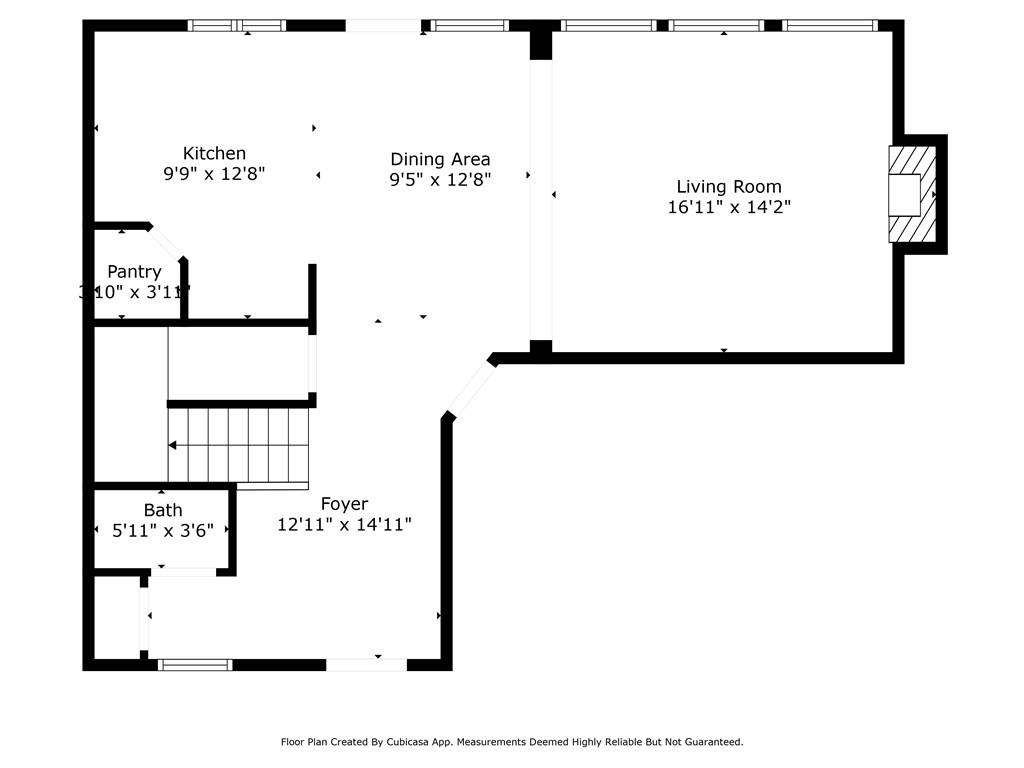
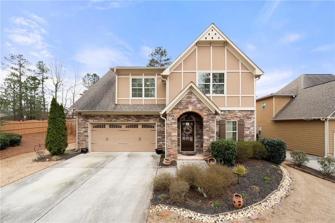
 MLS# 411446510
MLS# 411446510 