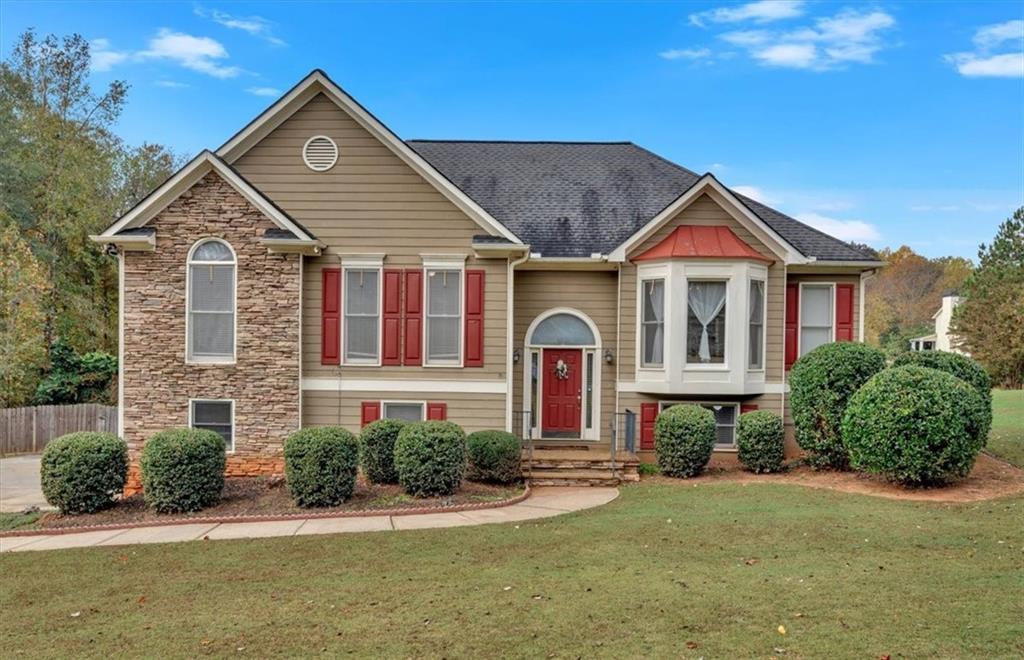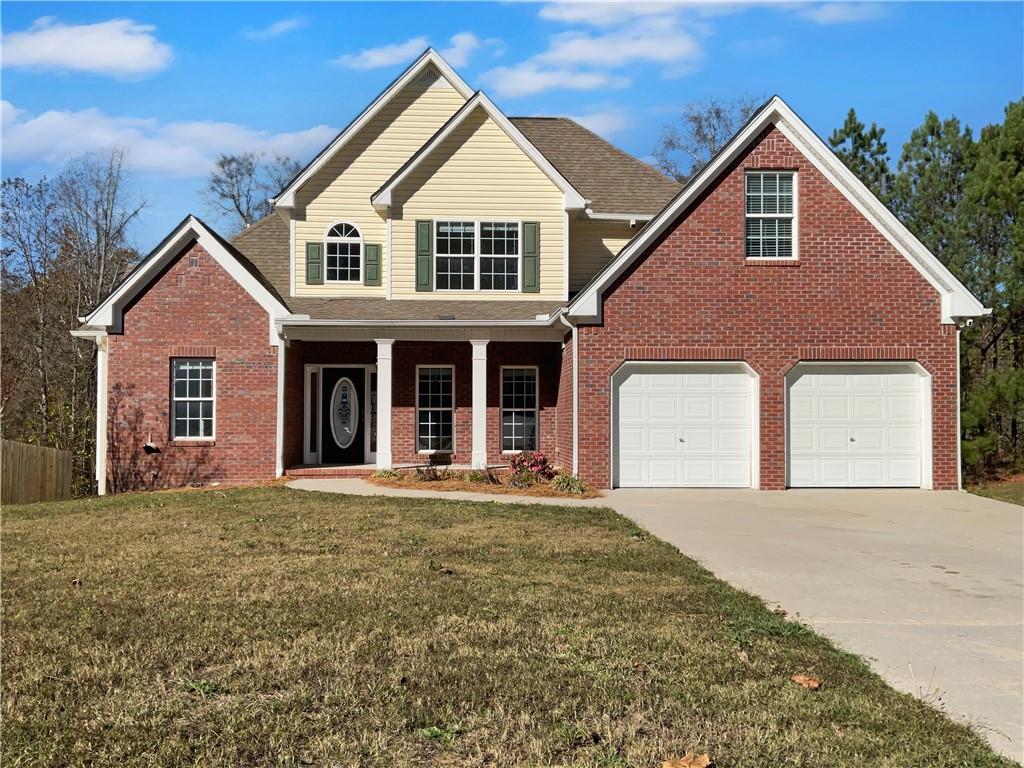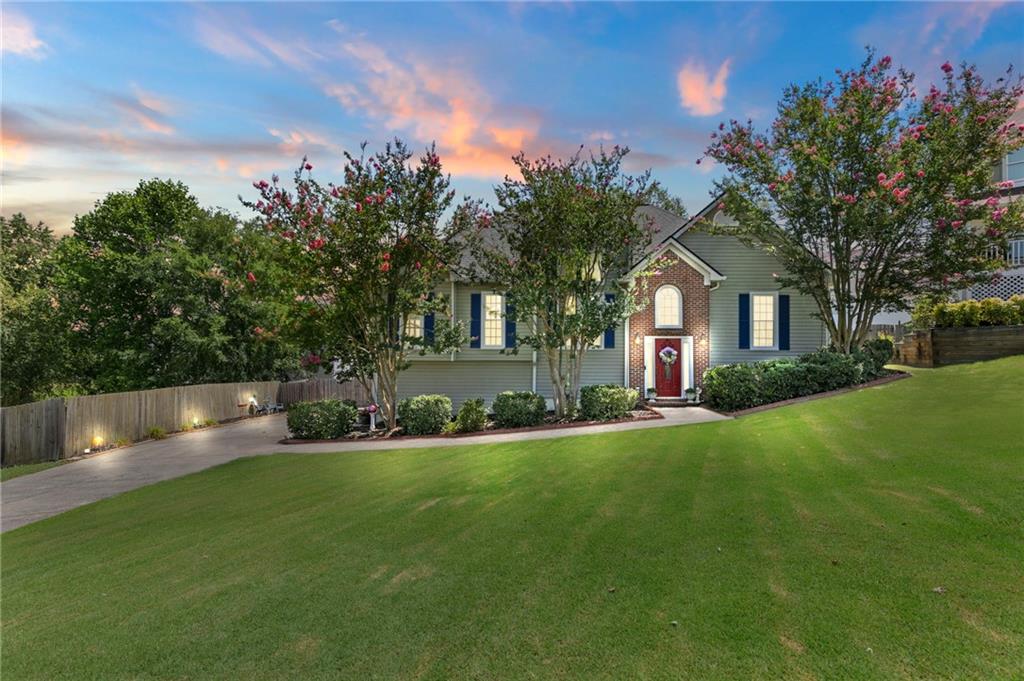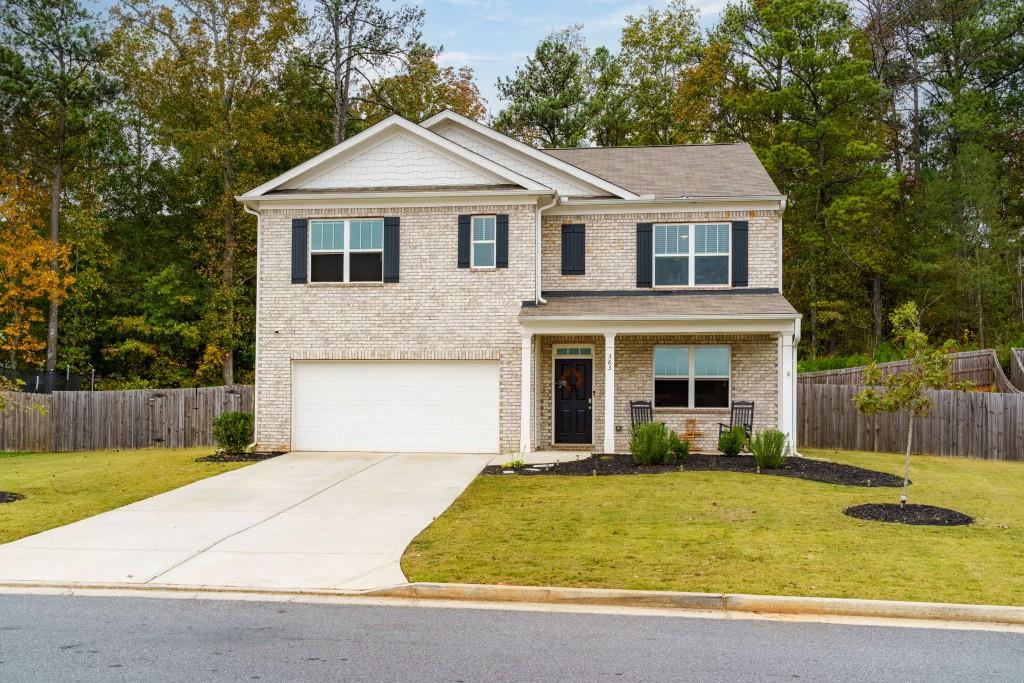Viewing Listing MLS# 411421320
Dallas, GA 30132
- 4Beds
- 3Full Baths
- N/AHalf Baths
- N/A SqFt
- 1998Year Built
- 0.68Acres
- MLS# 411421320
- Residential
- Single Family Residence
- Active
- Approx Time on Market1 day
- AreaN/A
- CountyPaulding - GA
- Subdivision Johnstons Ridge
Overview
Nestled on a spacious .68-acre lot in the sought-after Abney Elementary and East Paulding High School district, this beautiful home offers both functionality and charm. The main level welcomes you with an inviting layout featuring a spacious primary suite complete with separate his-and-her walk-in closets, a relaxing soaking tub, and a separate shower. Two additional bedrooms, a full bath, and convenient laundry, kitchen and dining room round out the main level, ensuring easy everyday living. Downstairs, a finished basement adds incredible versatility with an additional living area, a flex room, a bedroom, and a full bath-perfect for guests, hobbies, or home office needs. The oversized, drive-under garage offers ample space for multiple vehicles, tools, and toys, making it an ideal setup. Step outside to enjoy your private oasis! A custom-built back porch overlooks an above-ground pool, creating a perfect spot for relaxation or entertaining. The property also includes two outbuildings with electricity, providing even more options for storage, a workshop, or other uses. Dont miss this opportunity to make this exceptional home yours!
Association Fees / Info
Hoa: No
Community Features: None
Bathroom Info
Main Bathroom Level: 2
Total Baths: 3.00
Fullbaths: 3
Room Bedroom Features: Master on Main, Split Bedroom Plan
Bedroom Info
Beds: 4
Building Info
Habitable Residence: No
Business Info
Equipment: None
Exterior Features
Fence: Back Yard
Patio and Porch: Deck, Front Porch, Rear Porch
Exterior Features: Rear Stairs, Storage
Road Surface Type: Paved
Pool Private: No
County: Paulding - GA
Acres: 0.68
Pool Desc: Above Ground
Fees / Restrictions
Financial
Original Price: $389,000
Owner Financing: No
Garage / Parking
Parking Features: Drive Under Main Level, Driveway
Green / Env Info
Green Energy Generation: None
Handicap
Accessibility Features: None
Interior Features
Security Ftr: Carbon Monoxide Detector(s), Smoke Detector(s)
Fireplace Features: Gas Log, Gas Starter
Levels: One and One Half
Appliances: Dishwasher, Gas Range, Gas Water Heater, Microwave
Laundry Features: In Hall, Laundry Closet, Main Level
Interior Features: His and Hers Closets, Walk-In Closet(s)
Flooring: Carpet, Luxury Vinyl
Spa Features: None
Lot Info
Lot Size Source: Other
Lot Features: Back Yard, Cleared, Front Yard
Lot Size: 29621
Misc
Property Attached: No
Home Warranty: No
Open House
Other
Other Structures: Gazebo,Outbuilding
Property Info
Construction Materials: Wood Siding
Year Built: 1,998
Property Condition: Resale
Roof: Shingle
Property Type: Residential Detached
Style: Ranch
Rental Info
Land Lease: No
Room Info
Kitchen Features: Pantry, View to Family Room
Room Master Bathroom Features: Separate His/Hers,Separate Tub/Shower
Room Dining Room Features: Separate Dining Room
Special Features
Green Features: None
Special Listing Conditions: None
Special Circumstances: None
Sqft Info
Building Area Total: 2200
Building Area Source: Owner
Tax Info
Tax Amount Annual: 3108
Tax Year: 2,023
Tax Parcel Letter: 39508
Unit Info
Utilities / Hvac
Cool System: Ceiling Fan(s), Central Air
Electric: None
Heating: Central, Heat Pump
Utilities: Cable Available, Electricity Available, Natural Gas Available, Phone Available, Water Available
Sewer: Septic Tank
Waterfront / Water
Water Body Name: None
Water Source: Public
Waterfront Features: None
Directions
From Old Cartersville Rd- Turn onto Johnston's way. Right onto Stevenson Trl. Home is on the left. GPS friendly.Listing Provided courtesy of Atlanta Communities Real Estate Brokerage
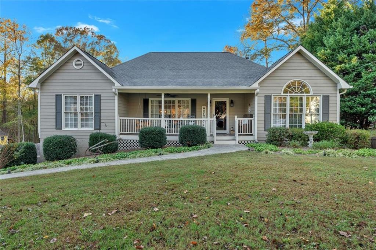
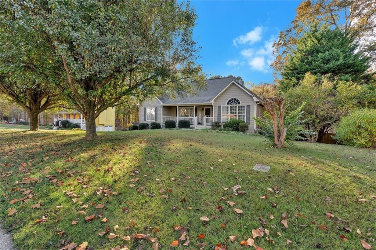
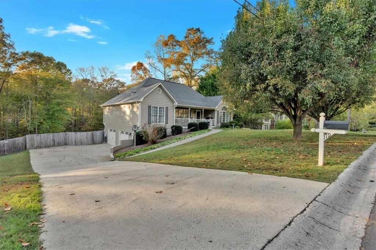
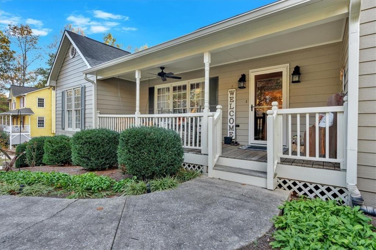
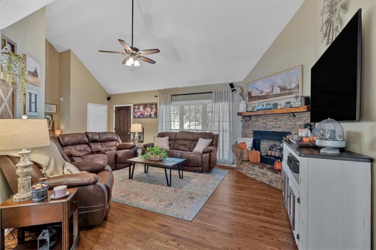
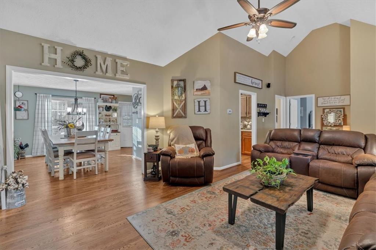
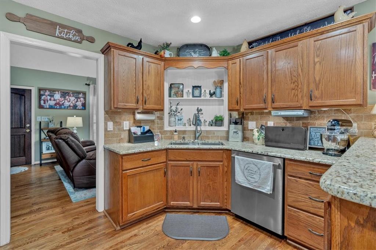
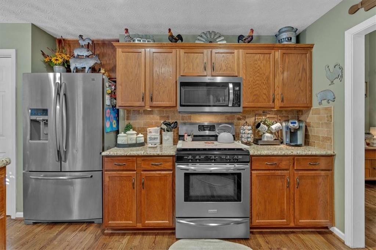
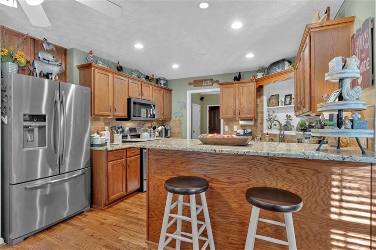
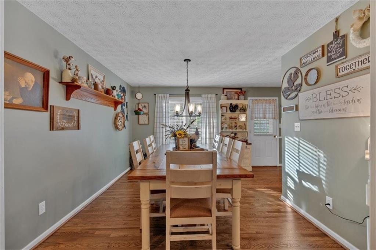
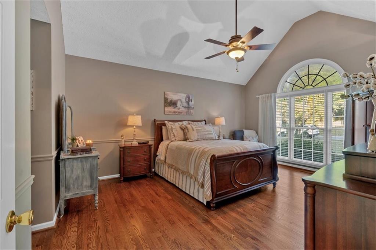
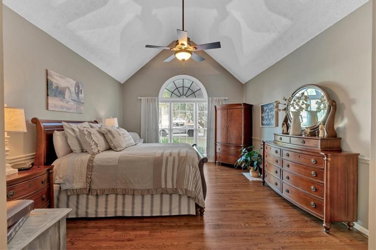
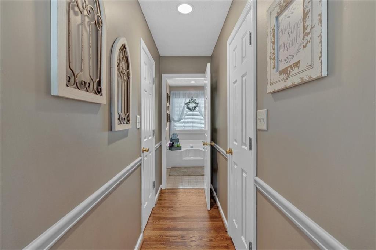
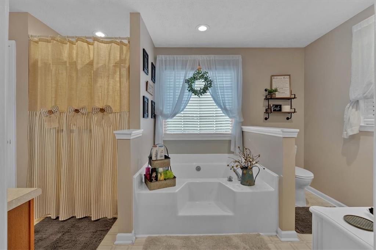
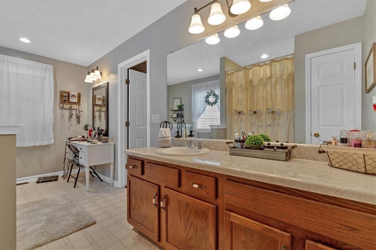
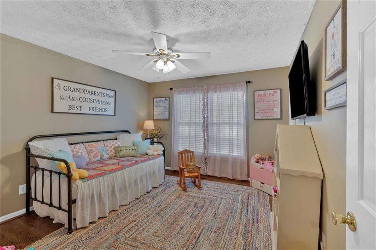
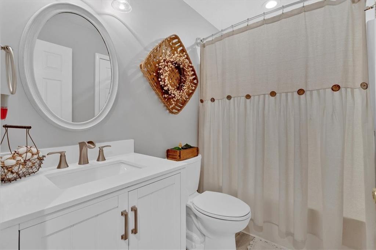
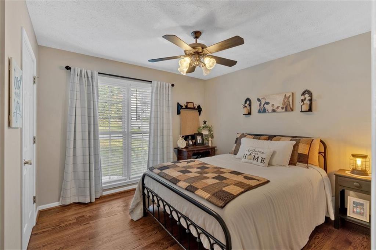
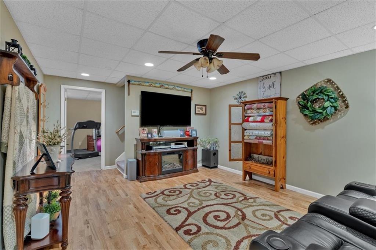
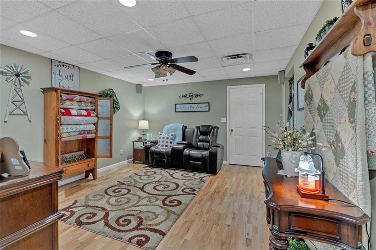
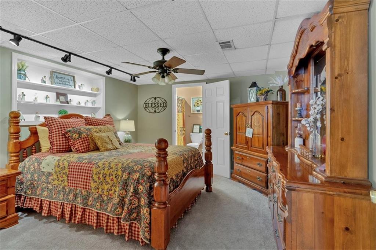
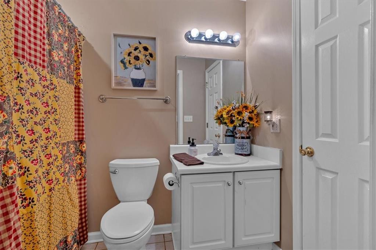
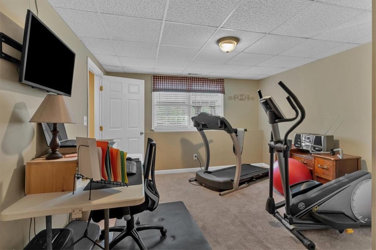
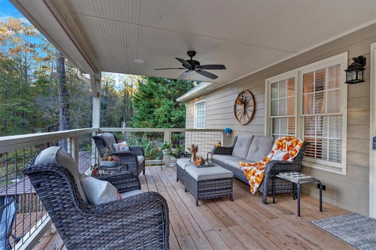
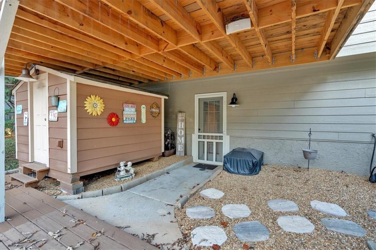
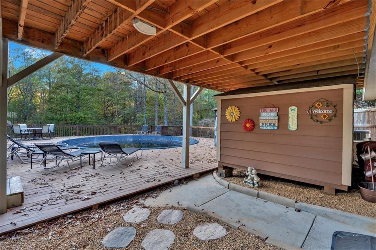
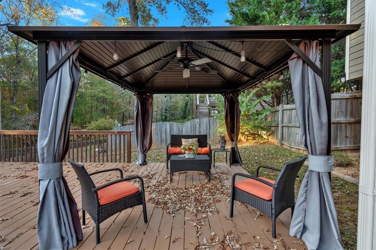
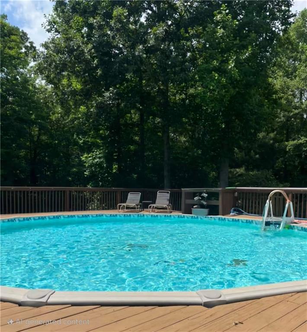
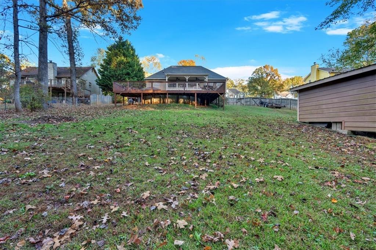
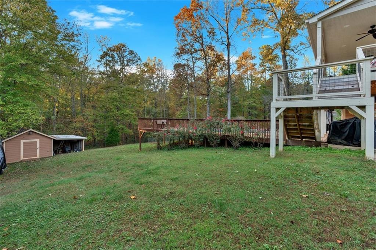
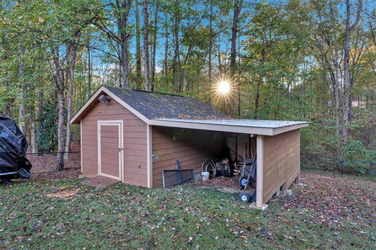
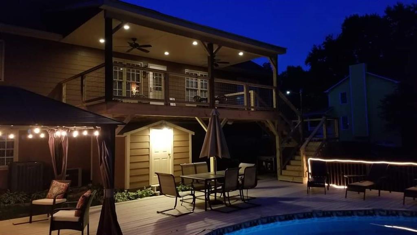
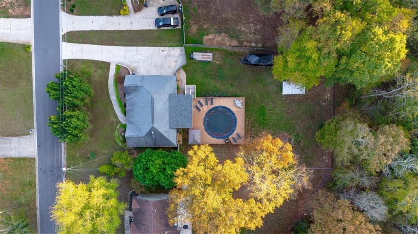
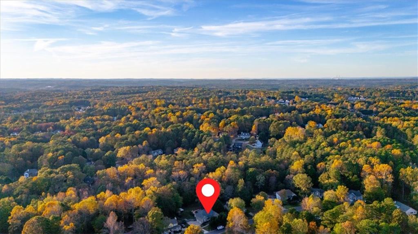
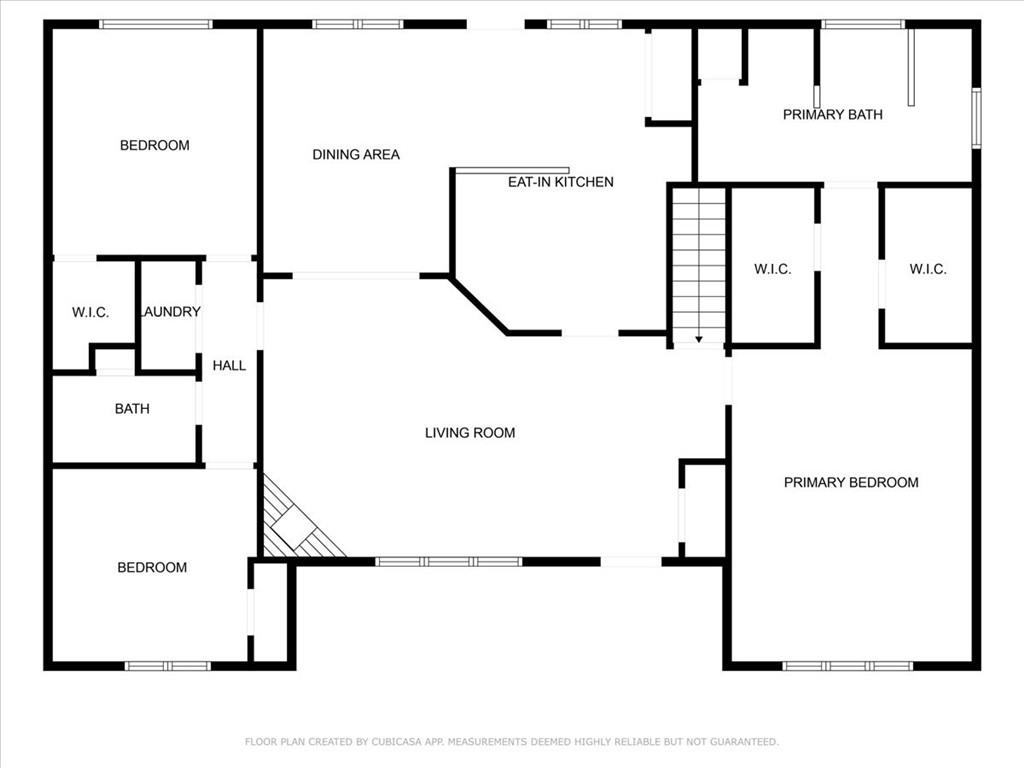
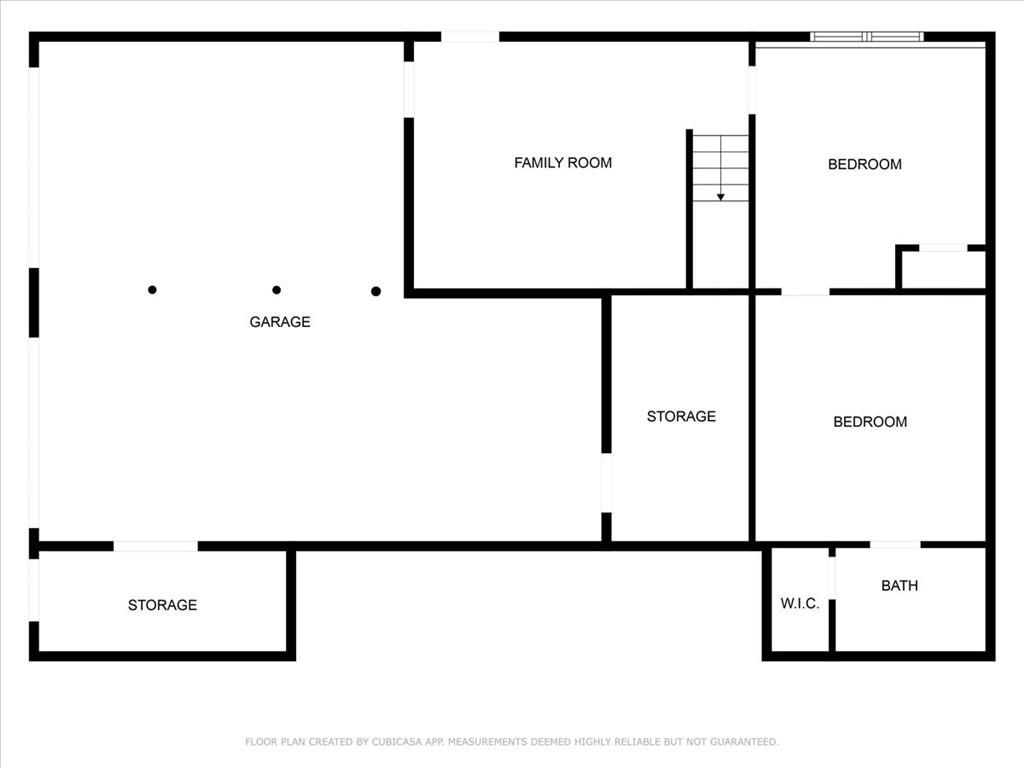
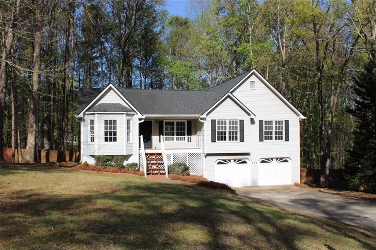
 MLS# 7332365
MLS# 7332365 