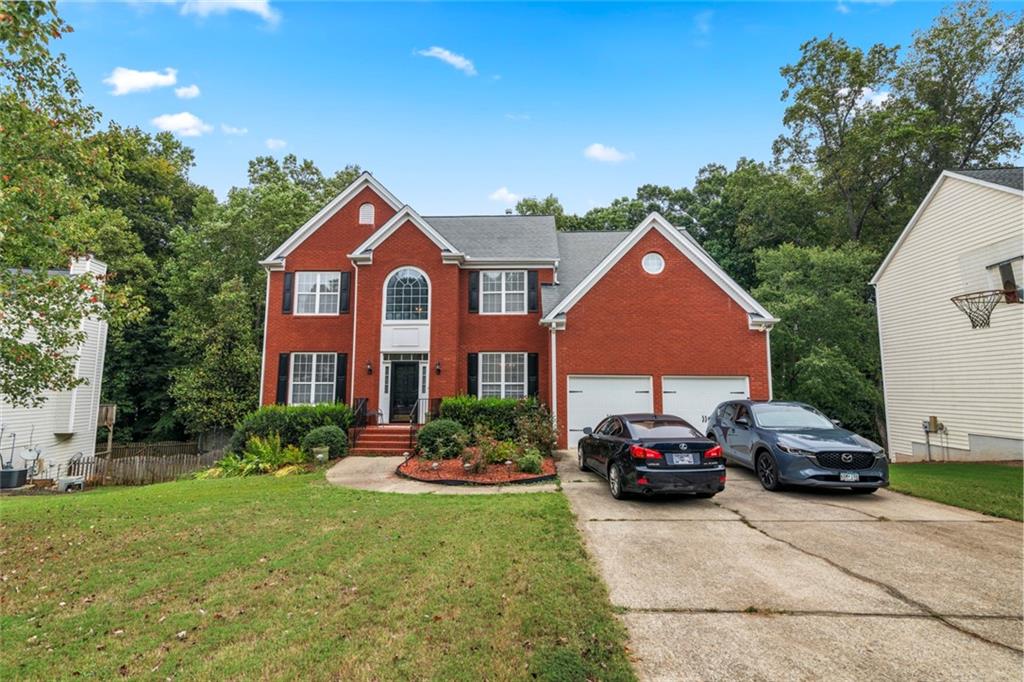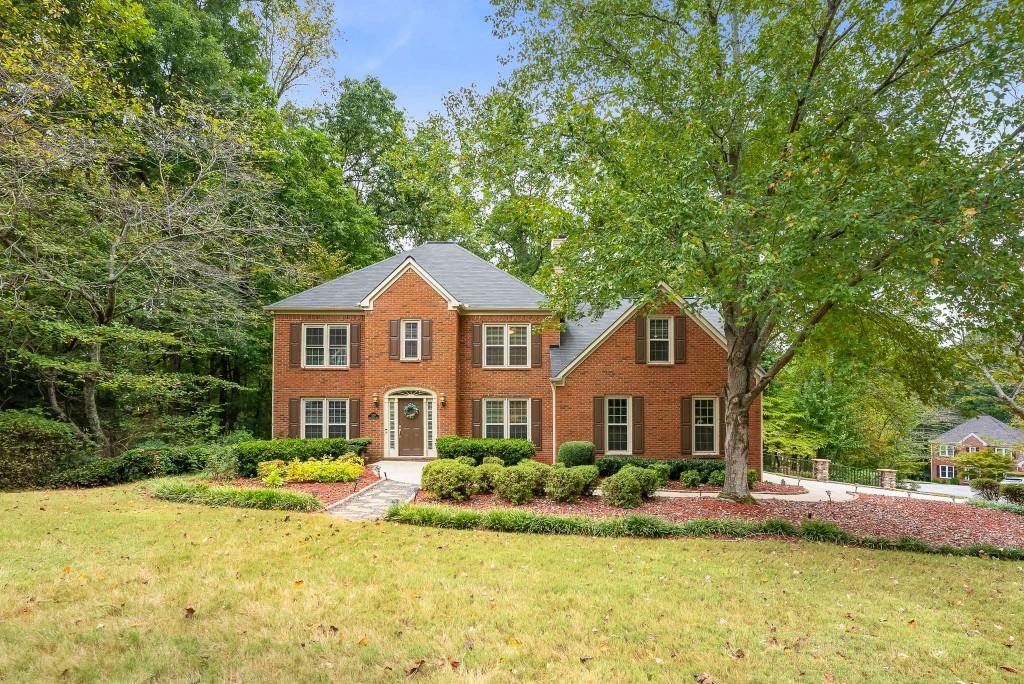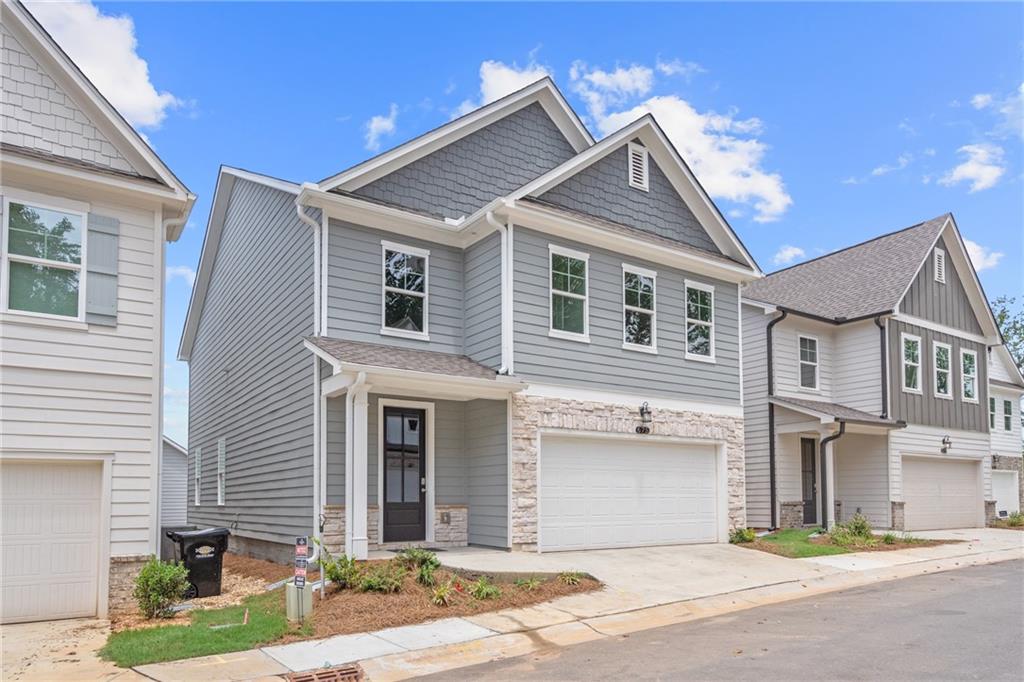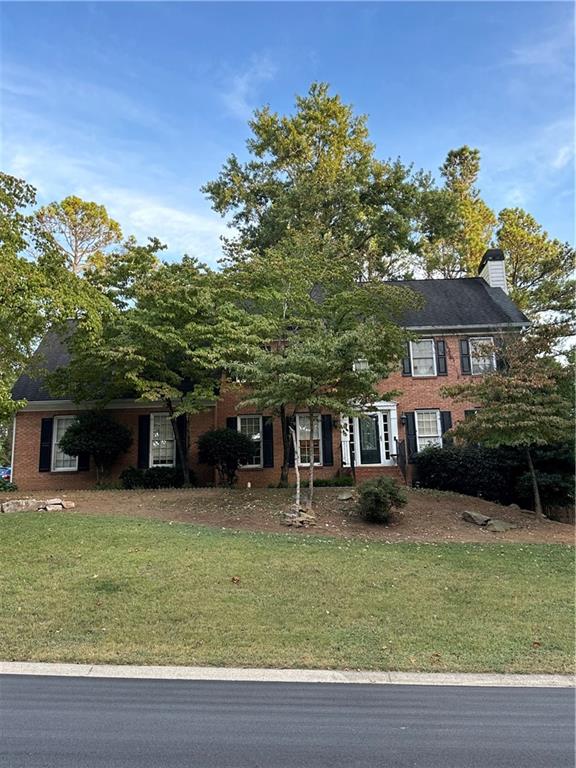Viewing Listing MLS# 411416336
Kennesaw, GA 30144
- 4Beds
- 3Full Baths
- 1Half Baths
- N/A SqFt
- 2017Year Built
- 0.25Acres
- MLS# 411416336
- Residential
- Single Family Residence
- Active
- Approx Time on Market1 day
- AreaN/A
- CountyCobb - GA
- Subdivision Victoria Crossing
Overview
Discover spacious, easy living in this beautifully crafted 2,700+ square-foot ranch home, nestled within a vibrant active adult community. Built in 2017 with exceptional attention to detail, this home is filled with high-end upgrades and modern touches that are sure to impress. Step inside to find elegant wide plank floors, stylish modern light fixtures, and a gourmet kitchen complete with granite countertops, stainless steel appliances, and a gas stoveperfect for cooking enthusiasts. The oversized owner's suite offers a true retreat with its private bath, featuring granite countertops, double vanities, a separate shower and tub, and a generous walk-in closet. On the main level, two secondary bedrooms share a convenient Jack and Jill bath, each with its own vanity.An upgraded upstairs suite provides a fourth bedroom with its own private bath, plus an unfinished space that allows you to expand as desired. Outdoors, enjoy the peaceful privacy of a fenced yard with a covered patio, a pergola with a cozy sitting area, a lower-level firepit, and a practical storage building. This sought-after floorplan offers room to roam and relax, both inside and out. Dont waitschedule your visit today to see everything this home has to offer!
Association Fees / Info
Hoa: Yes
Hoa Fees Frequency: Annually
Hoa Fees: 2172
Community Features: Homeowners Assoc
Association Fee Includes: Maintenance Structure, Reserve Fund
Bathroom Info
Main Bathroom Level: 2
Halfbaths: 1
Total Baths: 4.00
Fullbaths: 3
Room Bedroom Features: Oversized Master, Master on Main, Split Bedroom Plan
Bedroom Info
Beds: 4
Building Info
Habitable Residence: No
Business Info
Equipment: Irrigation Equipment
Exterior Features
Fence: Back Yard, Fenced, Privacy
Patio and Porch: Covered, Patio, Rear Porch, Side Porch, Front Porch
Exterior Features: Private Entrance, Storage, Private Yard
Road Surface Type: Asphalt
Pool Private: No
County: Cobb - GA
Acres: 0.25
Pool Desc: None
Fees / Restrictions
Financial
Original Price: $519,900
Owner Financing: No
Garage / Parking
Parking Features: Garage Door Opener, Garage, Attached, Driveway, Garage Faces Front, Kitchen Level
Green / Env Info
Green Building Ver Type: ENERGY STAR Certified Homes
Green Energy Generation: None
Handicap
Accessibility Features: Accessible Bedroom, Accessible Entrance, Accessible Kitchen Appliances, Accessible Full Bath, Accessible Kitchen, Accessible Doors, Accessible Washer/Dryer, Grip-Accessible Features, Accessible Hallway(s)
Interior Features
Security Ftr: Fire Alarm, Smoke Detector(s), Carbon Monoxide Detector(s), Security Lights, Security System Owned
Fireplace Features: Gas Starter, Great Room, Glass Doors
Levels: One and One Half
Appliances: Dishwasher, Disposal, Refrigerator, Gas Water Heater, Gas Oven, Microwave, Gas Range, Gas Cooktop, Self Cleaning Oven
Laundry Features: Laundry Room, Main Level
Interior Features: High Ceilings 10 ft Main, High Ceilings 10 ft Lower, Double Vanity, High Speed Internet, Entrance Foyer, Tray Ceiling(s), Walk-In Closet(s)
Flooring: Carpet, Ceramic Tile, Hardwood
Spa Features: None
Lot Info
Lot Size Source: Public Records
Lot Features: Cul-De-Sac, Private
Lot Size: 10890
Misc
Property Attached: No
Home Warranty: No
Open House
Other
Other Structures: Outbuilding
Property Info
Construction Materials: Cement Siding, Stone
Year Built: 2,017
Property Condition: Resale
Roof: Composition, Ridge Vents, Shingle
Property Type: Residential Detached
Style: Craftsman, Traditional, Ranch
Rental Info
Land Lease: No
Room Info
Kitchen Features: Breakfast Room, Cabinets Stain, Stone Counters, Eat-in Kitchen, Pantry Walk-In, Breakfast Bar, Pantry, View to Family Room
Room Master Bathroom Features: Soaking Tub,Separate Tub/Shower,Double Vanity
Room Dining Room Features: Separate Dining Room
Special Features
Green Features: Appliances, HVAC, Thermostat, Insulation
Special Listing Conditions: None
Special Circumstances: Active Adult Community
Sqft Info
Building Area Total: 2762
Building Area Source: Public Records
Tax Info
Tax Amount Annual: 5170
Tax Year: 2,024
Tax Parcel Letter: 20-0101-0-383-0
Unit Info
Utilities / Hvac
Cool System: Ceiling Fan(s), Zoned, Central Air
Electric: 110 Volts, 220 Volts in Garage
Heating: Central, Natural Gas, Zoned
Utilities: Cable Available, Sewer Available, Water Available, Electricity Available, Natural Gas Available, Phone Available, Underground Utilities
Sewer: Public Sewer
Waterfront / Water
Water Body Name: None
Water Source: Public
Waterfront Features: None
Directions
GPS FriendlyListing Provided courtesy of Coldwell Banker Realty
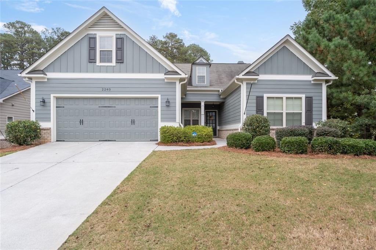
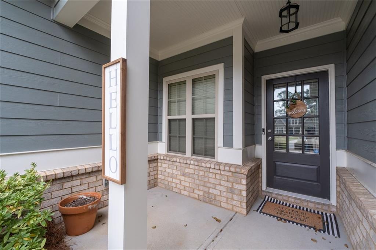
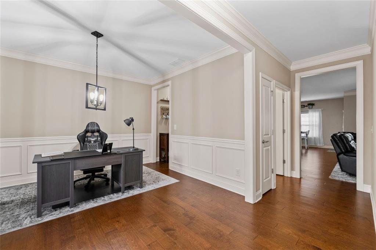
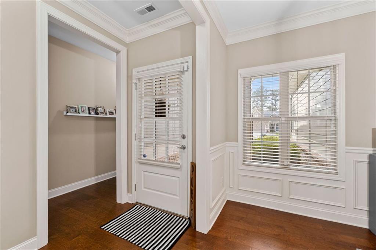
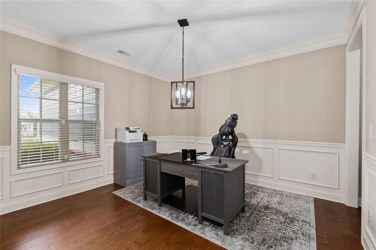
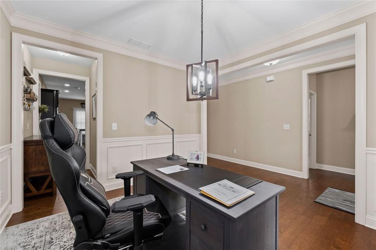
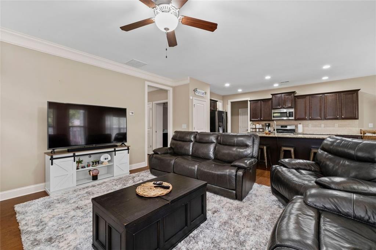
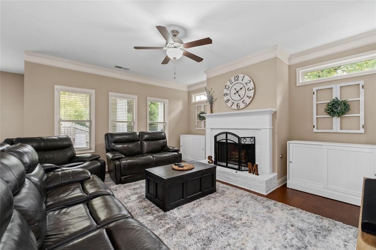
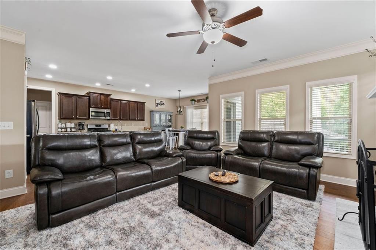
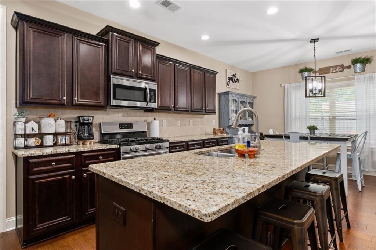
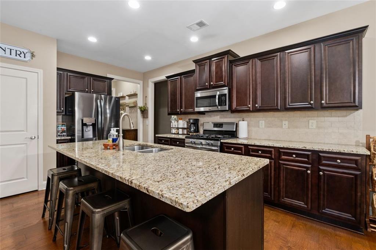
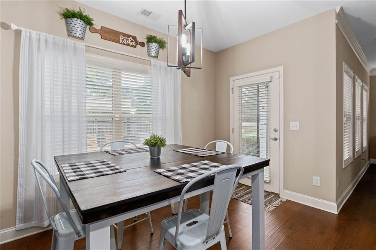
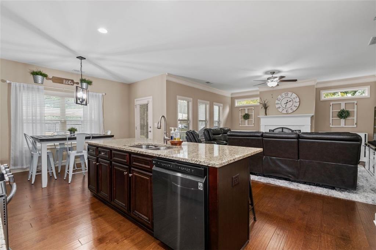
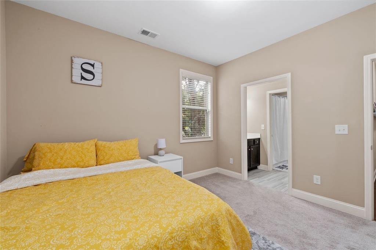
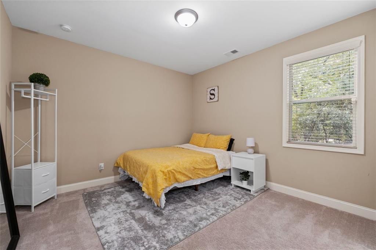
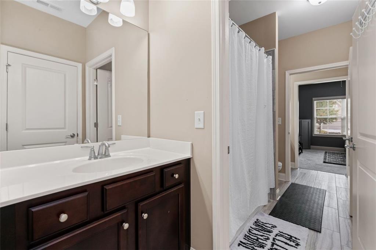
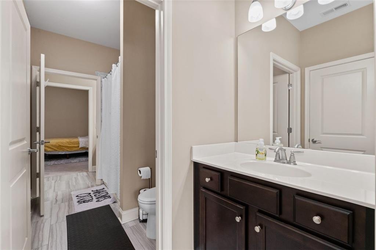
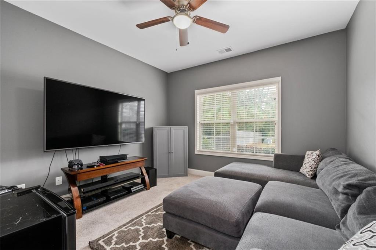
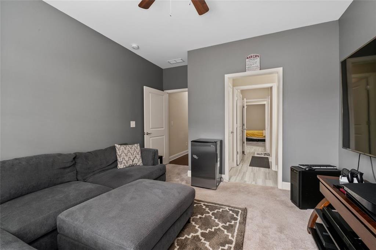
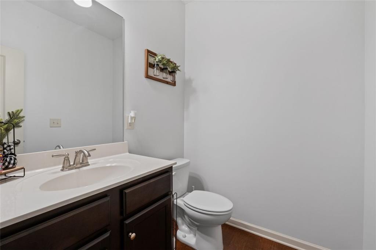
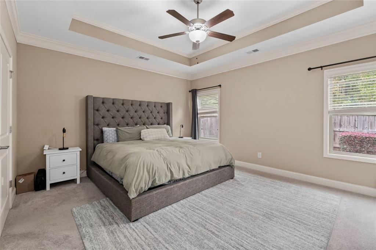
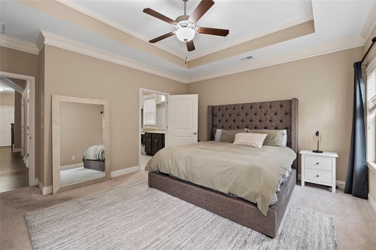
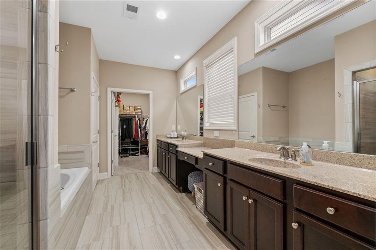
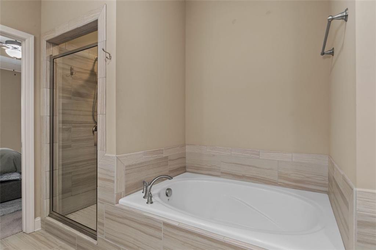
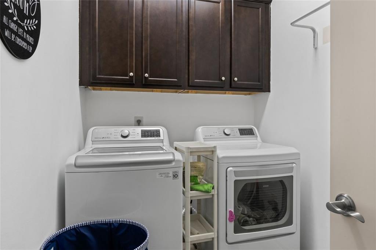
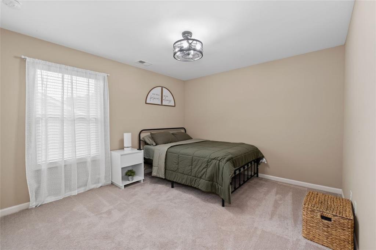
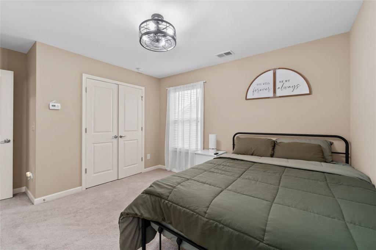
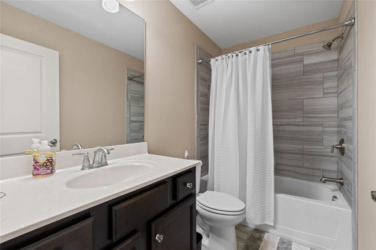
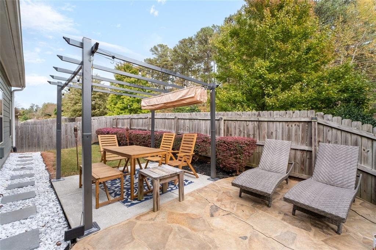
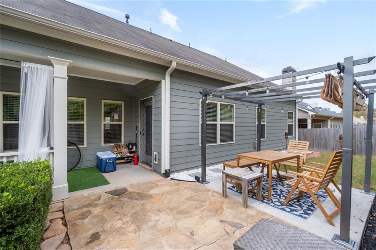
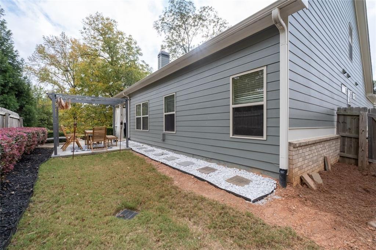
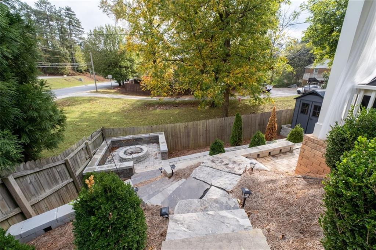
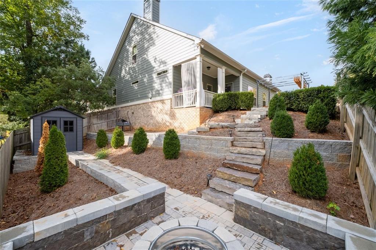
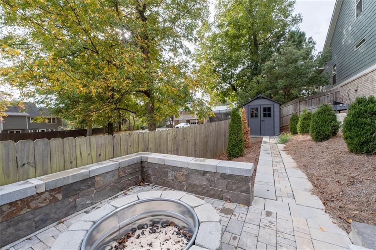
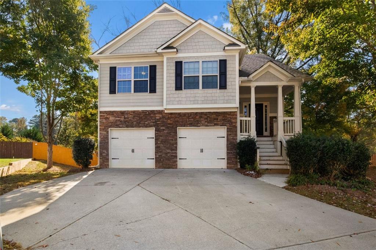
 MLS# 410091664
MLS# 410091664 