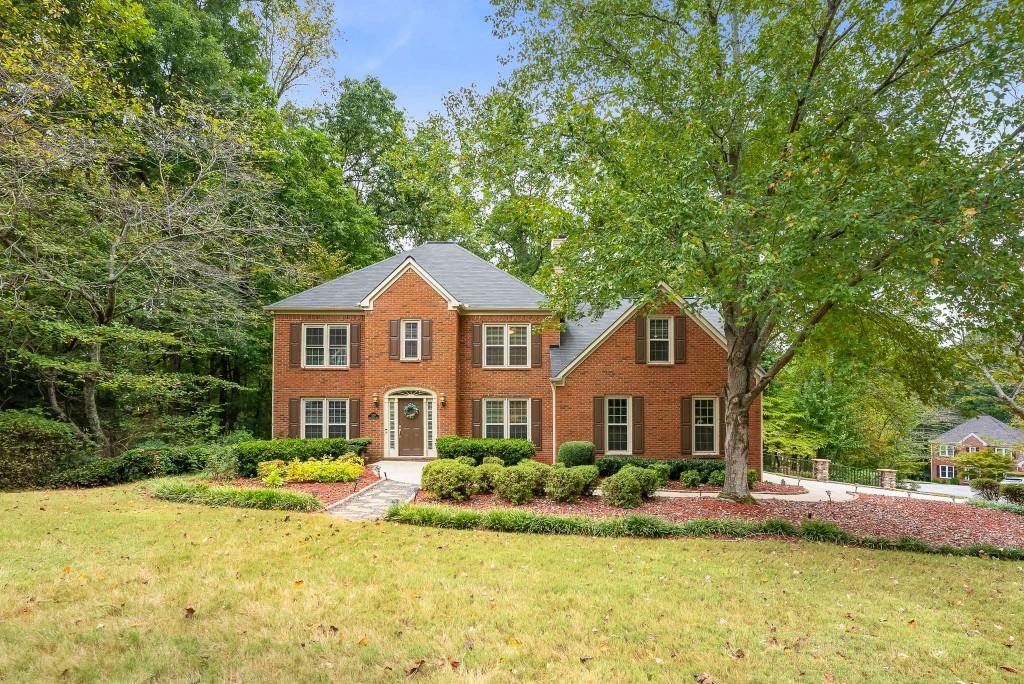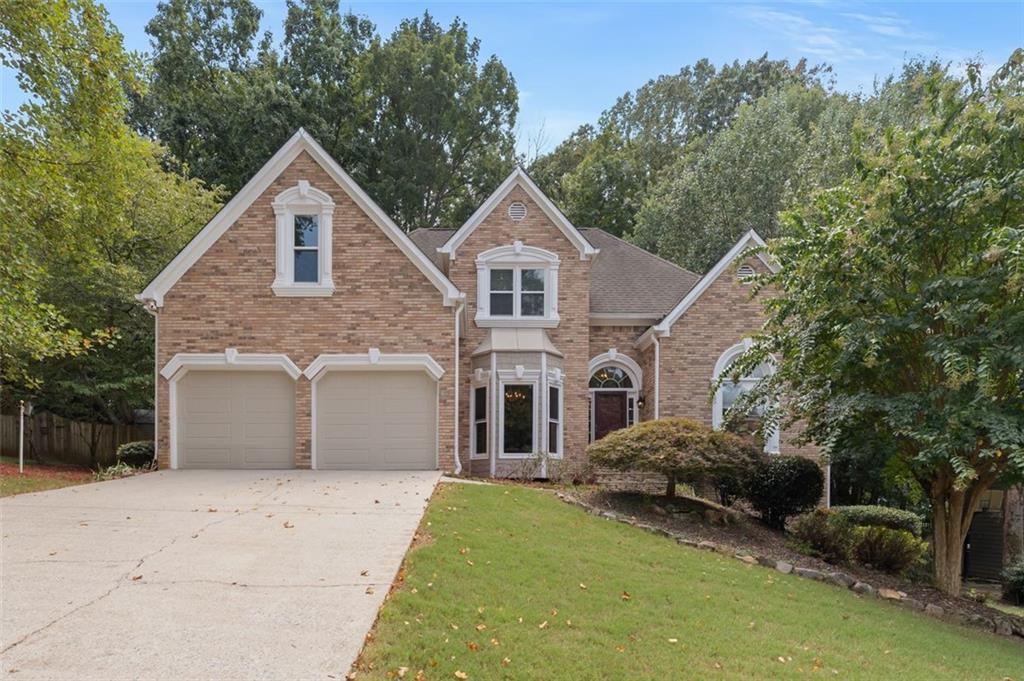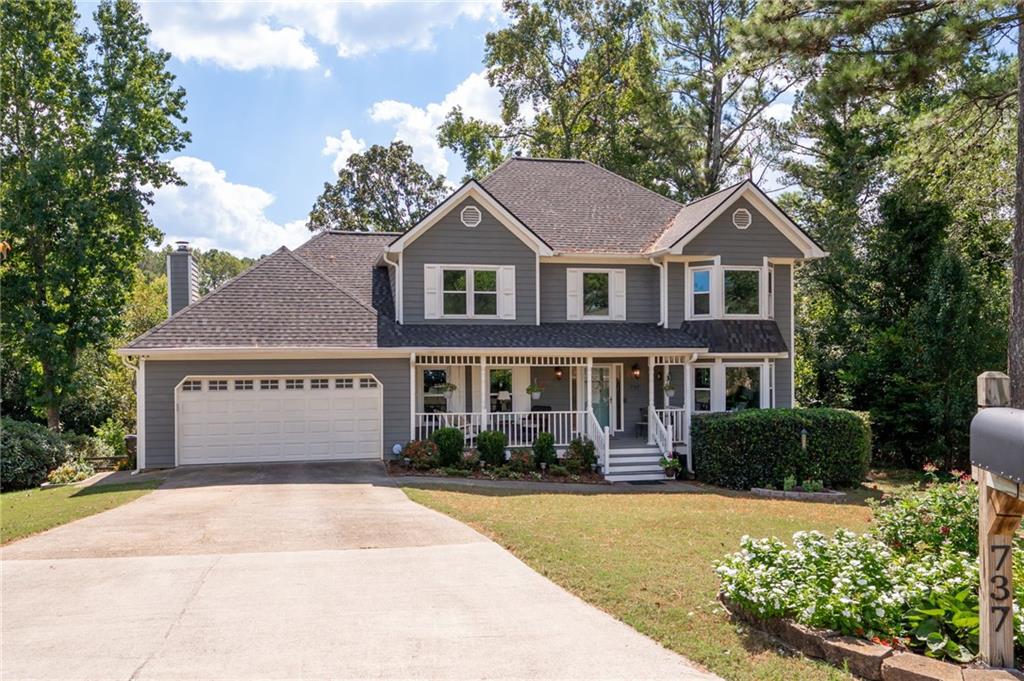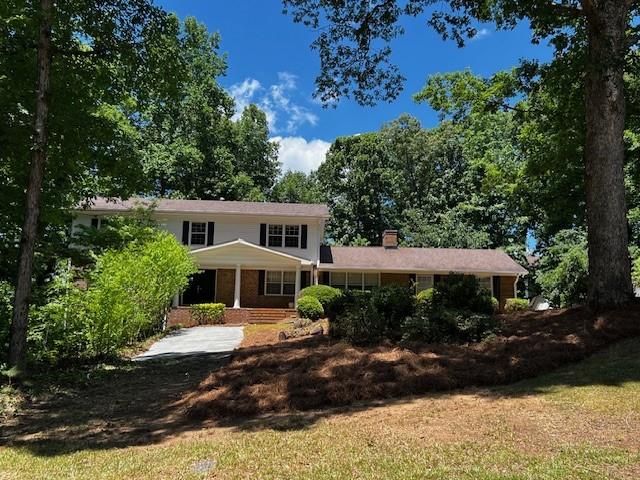Viewing Listing MLS# 407973288
Kennesaw, GA 30152
- 5Beds
- 3Full Baths
- 1Half Baths
- N/A SqFt
- 1998Year Built
- 0.36Acres
- MLS# 407973288
- Residential
- Single Family Residence
- Active
- Approx Time on Market1 month, 6 days
- AreaN/A
- CountyCobb - GA
- Subdivision Westover
Overview
Welcome to this stunning 5 bedroom, 3.5 bathroom home! Nestled in a prime neighborhood, the house boasts a spacious layout perfect for families. The foyer opens to a cozy living room. The master suite is a true retreat with 2 walk in closets, an en-suite bathroom, and a nook with a fireplace. Three additional bedrooms upstairs. Additionally, the main floor has a room that can be turned into an office or guest room. The full basement of this home is versatile and valuable addition, offering plenty of extra living. Basement includes another bedroom, full bathroom, living room, rec room with a bar. Endless possibilities for your family's need. The home offers a spacious back deck and lower patio, perfect for barbecues and outdoor living. Conveniently located by schools, parks, Kennesaw mountain, downtown Kennesaw and many more!
Association Fees / Info
Hoa: Yes
Hoa Fees Frequency: Annually
Hoa Fees: 669
Community Features: Homeowners Assoc, Near Schools, Near Shopping, Pool, Tennis Court(s)
Association Fee Includes: Maintenance Grounds, Swim, Tennis
Bathroom Info
Halfbaths: 1
Total Baths: 4.00
Fullbaths: 3
Room Bedroom Features: None
Bedroom Info
Beds: 5
Building Info
Habitable Residence: No
Business Info
Equipment: None
Exterior Features
Fence: Back Yard, Front Yard
Patio and Porch: Deck, Patio
Exterior Features: Balcony, Private Entrance
Road Surface Type: Asphalt
Pool Private: No
County: Cobb - GA
Acres: 0.36
Pool Desc: None
Fees / Restrictions
Financial
Original Price: $535,000
Owner Financing: No
Garage / Parking
Parking Features: Driveway, Garage
Green / Env Info
Green Energy Generation: None
Handicap
Accessibility Features: None
Interior Features
Security Ftr: Carbon Monoxide Detector(s), Smoke Detector(s)
Fireplace Features: Living Room, Master Bedroom
Levels: Two
Appliances: Dishwasher, Dryer, Gas Range, Microwave, Refrigerator, Washer
Laundry Features: Upper Level
Interior Features: Bookcases, Dry Bar, Entrance Foyer, Tray Ceiling(s), Walk-In Closet(s)
Flooring: Carpet, Hardwood
Spa Features: None
Lot Info
Lot Size Source: Public Records
Lot Features: Back Yard, Private
Lot Size: x
Misc
Property Attached: No
Home Warranty: No
Open House
Other
Other Structures: None
Property Info
Construction Materials: Brick Front, Vinyl Siding
Year Built: 1,998
Property Condition: Resale
Roof: Composition
Property Type: Residential Detached
Style: Traditional
Rental Info
Land Lease: No
Room Info
Kitchen Features: Breakfast Bar, Cabinets White
Room Master Bathroom Features: Separate Tub/Shower,Soaking Tub
Room Dining Room Features: Open Concept
Special Features
Green Features: None
Special Listing Conditions: None
Special Circumstances: None
Sqft Info
Building Area Total: 4267
Building Area Source: Public Records
Tax Info
Tax Amount Annual: 5168
Tax Year: 2,023
Tax Parcel Letter: 20-0203-0-311-0
Unit Info
Utilities / Hvac
Cool System: Ceiling Fan(s), Central Air
Electric: Other
Heating: Forced Air, Natural Gas
Utilities: Electricity Available, Natural Gas Available, Water Available
Sewer: Public Sewer
Waterfront / Water
Water Body Name: None
Water Source: Public
Waterfront Features: None
Directions
Get on I-75 N/I-85 N. From I-85 N take exit 267B onto SR-5 Spur South towards Marietta, US-41. Right on Church Street. Turn left on Old US 41 Hwy. Left on Stilesboro Rd. Then take a right on Shillings Rd. Turn right on to Nance Dr. Turn left on Beckley Pl. Home is on your right.Listing Provided courtesy of Virtual Properties Realty.net, Llc.
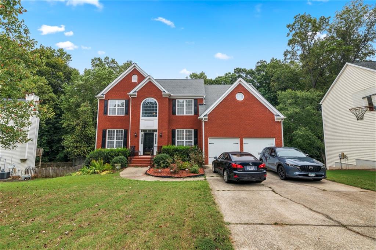
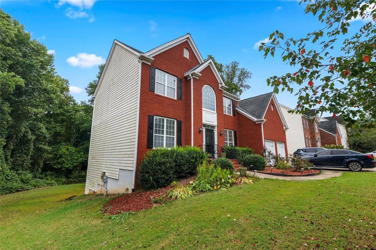
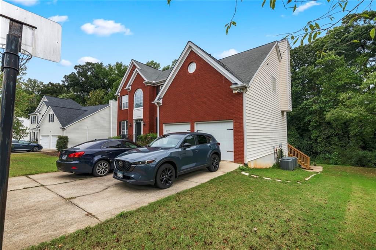
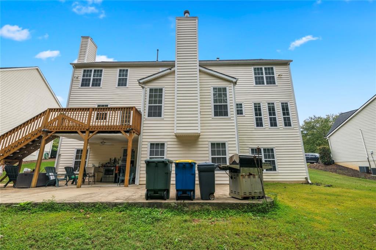
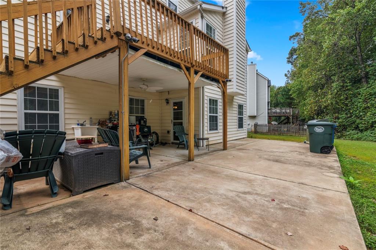
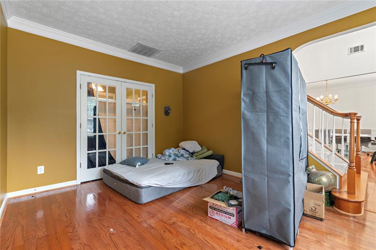
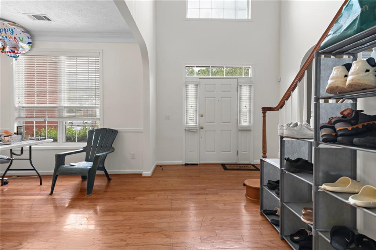
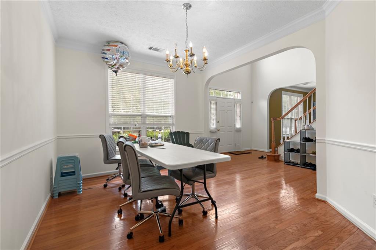
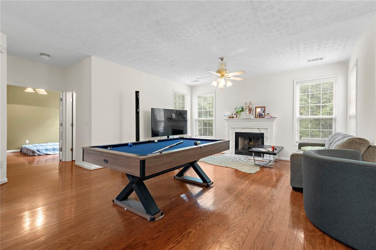
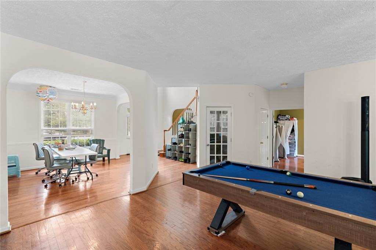
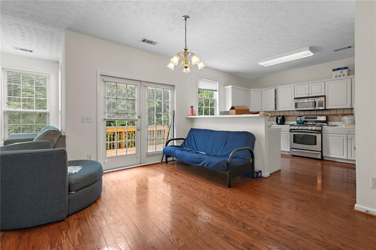
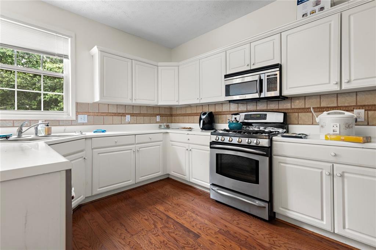
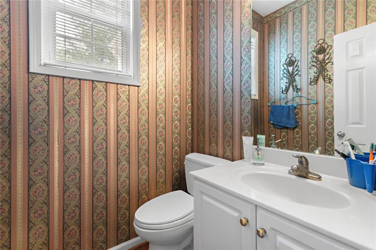
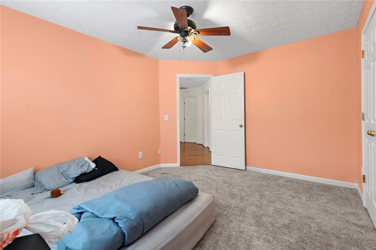
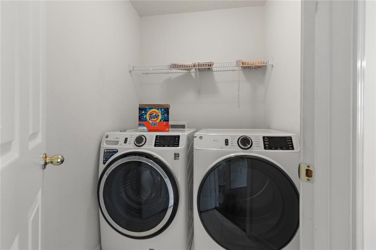
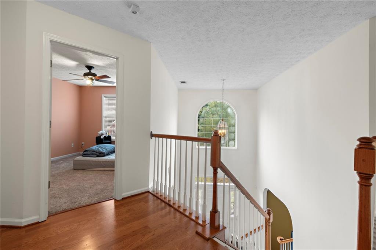
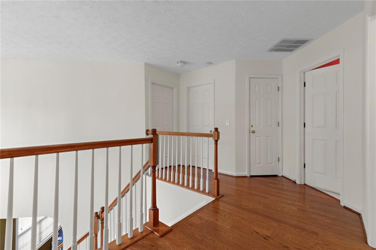
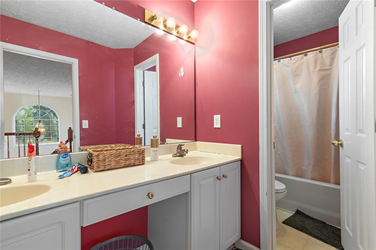
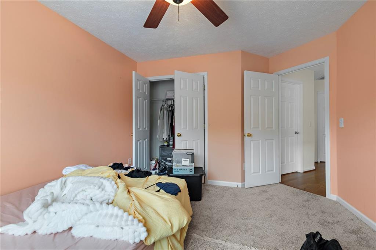
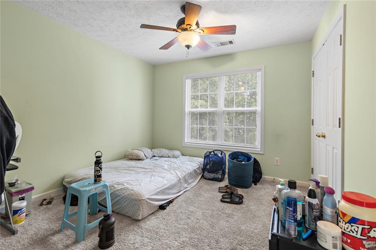
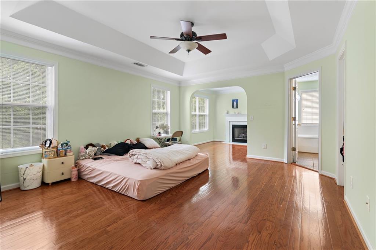
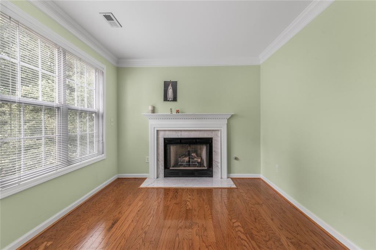
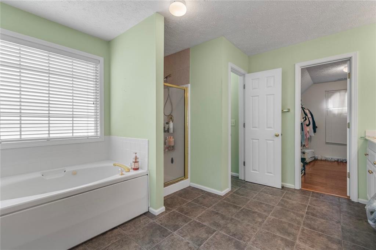
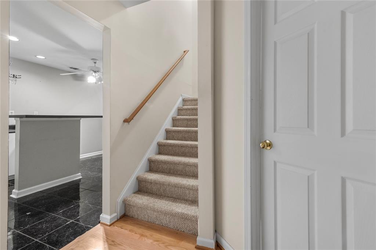
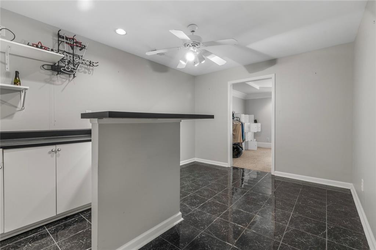
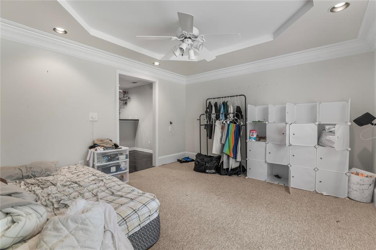
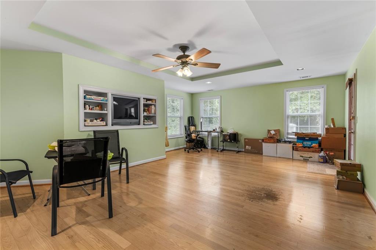
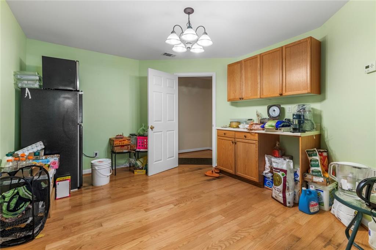
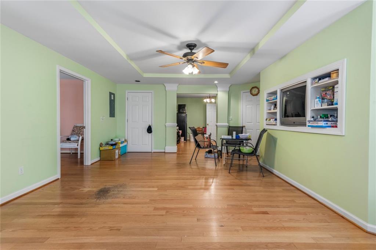
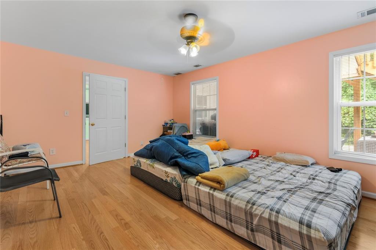
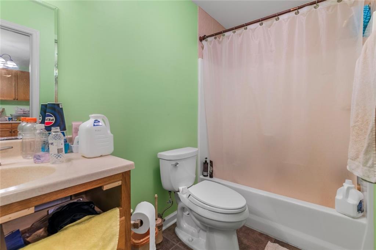
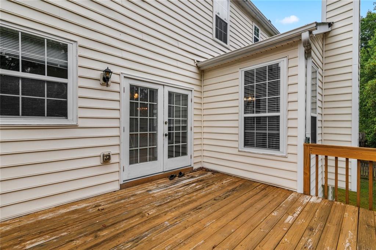
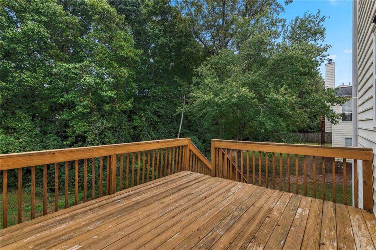
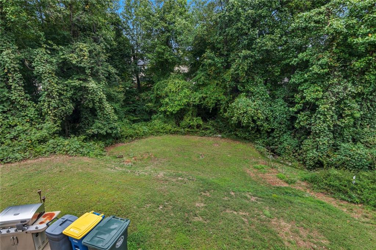
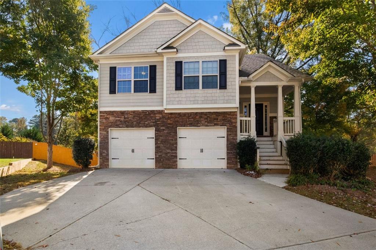
 MLS# 410091664
MLS# 410091664 