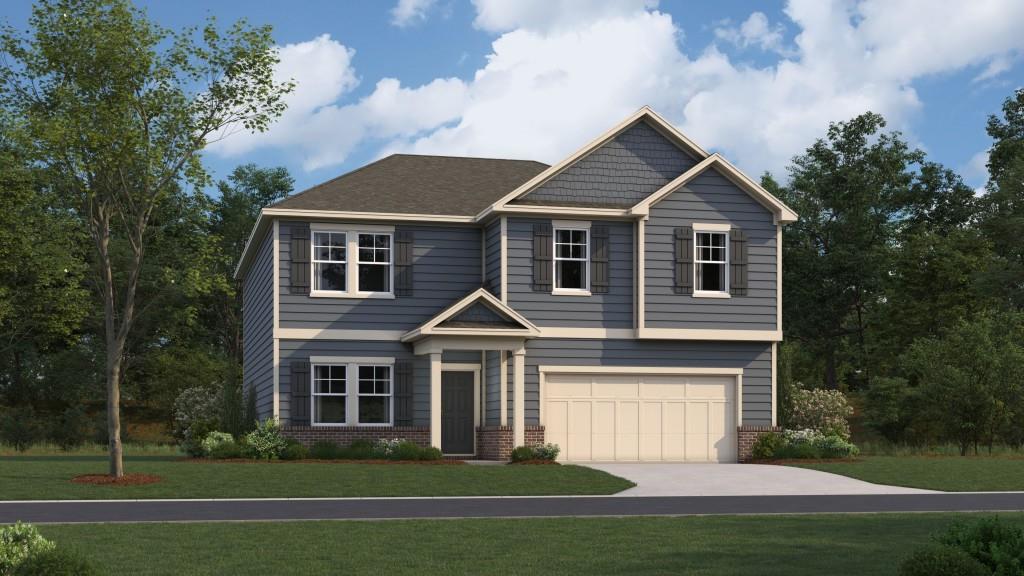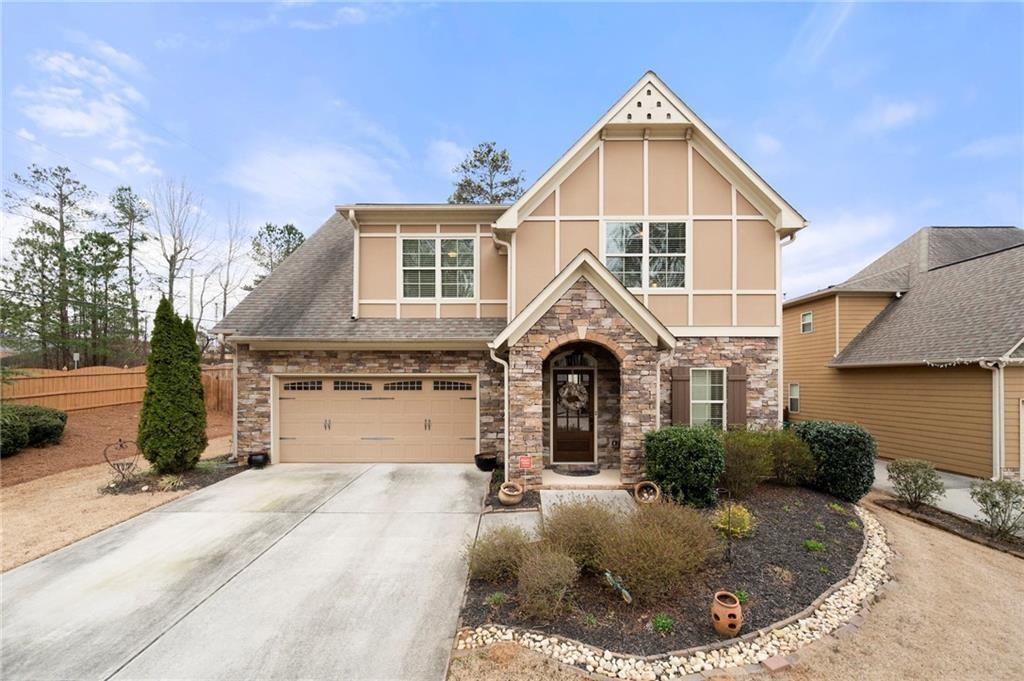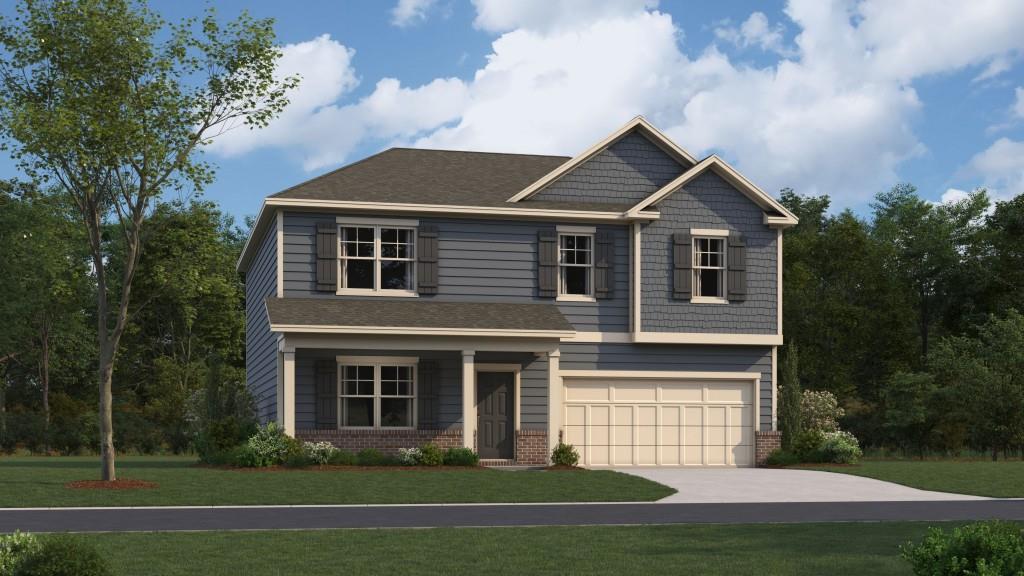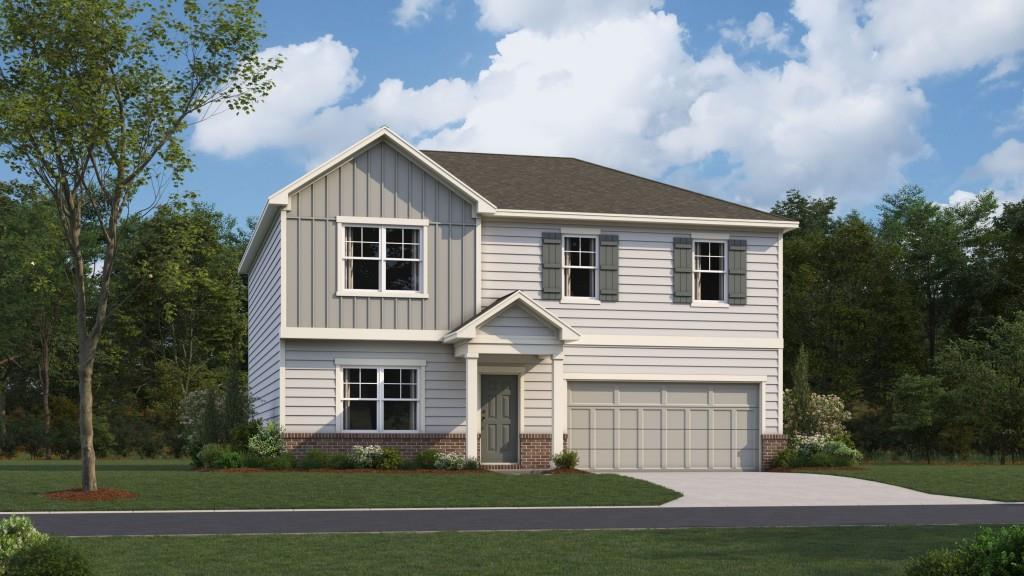Viewing Listing MLS# 411405825
Acworth, GA 30101
- 3Beds
- 3Full Baths
- N/AHalf Baths
- N/A SqFt
- 2024Year Built
- 0.00Acres
- MLS# 411405825
- Residential
- Single Family Residence
- Active
- Approx Time on Market1 day
- AreaN/A
- CountyPaulding - GA
- Subdivision Madeira
Overview
USE GOOGLE MAPS!!! - 860 Seven Hills Connector For easy access to our homes, we use the Nternow program, just follow the easy instructions on the door Windsong Properties, Bronze winner of the 2023 National Housing Quality Award , Presents Madeira, Paulding County's newest premiere 55+ Gated community. The BAILEY floorplan, with it's ample living space, includes 2 bedrooms/2 baths, dining for 12, an open great room bathed in natural light and a private patio. Dream kitchen with breakfast area and large pantry. You will love the vaulted ceiling in Great Room. The owner's retreat on the main level provides tranquil views and big windows with spa-like bath! Huge master closet. Side Covered porch offers open-air space. This home has so many amazing details and features that you must truly have extra time to take it all in! Hardwood floors through out living areas, carpet in bedrooms. The layout provides privacy and space with owner's suite and 1 guest bedroom on opposite ends of the house along with study on main floor. Includes second floor bonus room with full bathroom and large walk-in closet. Oversized laundry room. Extended garage area for workshop or storage. HOA maintains landscape plus irrigation! The exclusive 55+ community clubhouse includes a grand room, living room, kitchenette and wrap-around porch. Experience how inspired design, thoughtful architecture, enriching amenities and vibrant people in our 55+ Active Adult communities can enhance your lifestyle. $2500 in closing costs with preferred lender!
Association Fees / Info
Hoa: Yes
Hoa Fees Frequency: Monthly
Hoa Fees: 225
Community Features: Clubhouse, Gated, Homeowners Assoc, Near Shopping, Sidewalks, Street Lights
Hoa Fees Frequency: Annually
Association Fee Includes: Maintenance Grounds, Reserve Fund, Termite, Trash
Bathroom Info
Main Bathroom Level: 2
Total Baths: 3.00
Fullbaths: 3
Room Bedroom Features: Master on Main, Oversized Master
Bedroom Info
Beds: 3
Building Info
Habitable Residence: No
Business Info
Equipment: Irrigation Equipment
Exterior Features
Fence: None
Patio and Porch: Covered, Front Porch
Exterior Features: Rain Gutters
Road Surface Type: Asphalt
Pool Private: No
County: Paulding - GA
Acres: 0.00
Pool Desc: None
Fees / Restrictions
Financial
Original Price: $500,165
Owner Financing: No
Garage / Parking
Parking Features: Garage, Garage Door Opener, Garage Faces Front, Kitchen Level, Level Driveway
Green / Env Info
Green Energy Generation: None
Handicap
Accessibility Features: Central Living Area, Accessible Doors, Accessible Hallway(s)
Interior Features
Security Ftr: Carbon Monoxide Detector(s), Smoke Detector(s)
Fireplace Features: Factory Built
Levels: One
Appliances: Dishwasher, Disposal, Gas Range, Gas Water Heater
Laundry Features: Laundry Room, Main Level
Interior Features: Crown Molding, Disappearing Attic Stairs, Double Vanity, Entrance Foyer
Flooring: Carpet, Ceramic Tile, Hardwood
Spa Features: None
Lot Info
Lot Size Source: Not Available
Lot Features: Front Yard, Landscaped, Level, Sprinklers In Front, Sprinklers In Rear
Lot Size: 0x0x0x0
Misc
Property Attached: No
Home Warranty: Yes
Open House
Other
Other Structures: None
Property Info
Construction Materials: Fiber Cement, HardiPlank Type
Year Built: 2,024
Property Condition: New Construction
Roof: Composition, Ridge Vents, Shingle
Property Type: Residential Detached
Style: Craftsman, Ranch, Traditional
Rental Info
Land Lease: No
Room Info
Kitchen Features: Cabinets Stain, Kitchen Island, Pantry, Solid Surface Counters, View to Family Room
Room Master Bathroom Features: Double Vanity,Shower Only
Room Dining Room Features: Open Concept,Seats 12+
Special Features
Green Features: None
Special Listing Conditions: None
Special Circumstances: Active Adult Community
Sqft Info
Building Area Total: 2139
Building Area Source: Builder
Tax Info
Tax Amount Annual: 500
Tax Year: 2,023
Tax Parcel Letter: NA
Unit Info
Utilities / Hvac
Cool System: Attic Fan, Ceiling Fan(s), Central Air
Electric: 110 Volts, 220 Volts in Laundry
Heating: Central, Forced Air, Natural Gas
Utilities: Cable Available, Electricity Available, Natural Gas Available, Phone Available, Sewer Available, Underground Utilities, Water Available
Sewer: Public Sewer
Waterfront / Water
Water Body Name: None
Water Source: Public
Waterfront Features: None
Directions
USE GOOGLE MAPS!!! - 860 Seven Hills Connector Acworth, GA 30101 Located behind Rustic Market Cedarcrest From I-75 N:Exit 278 - Glade Road turn left to the West. At GA Hwy. 92 (Lake Acworth), turn right. At Hwy. 41, turn right and travel North for 1.5 miles. Turn left onto GA Hwy. 92. Proceed 2.4 miles and turn right onto Seven Hills Connector. Travel .9 miles and turn right onto Cedarcrest Blvd. Continue straight past the retail space and you will see the entrance to Madeira.Listing Provided courtesy of Loren Realty, Llc.
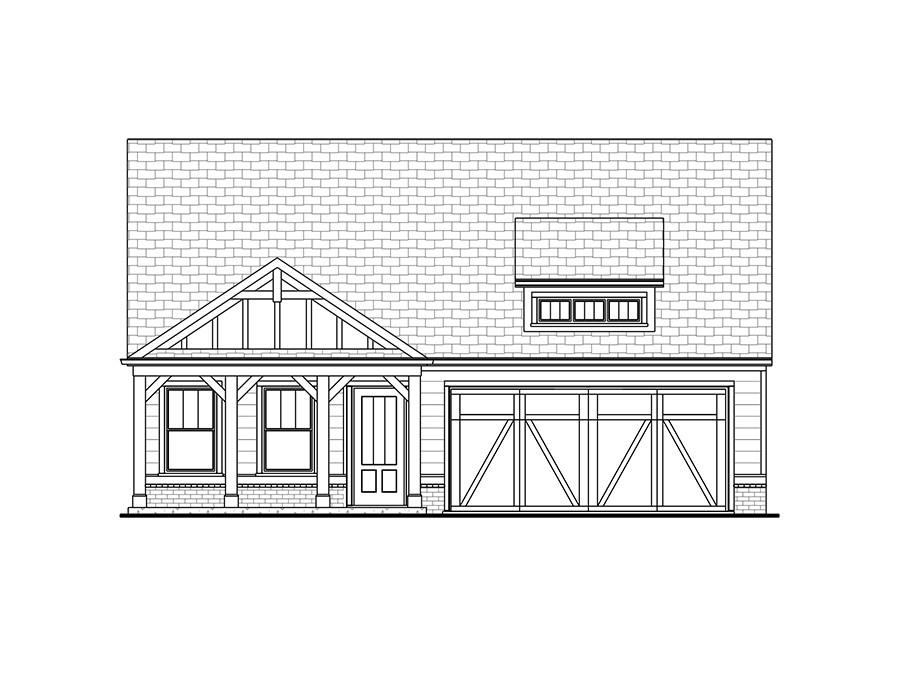
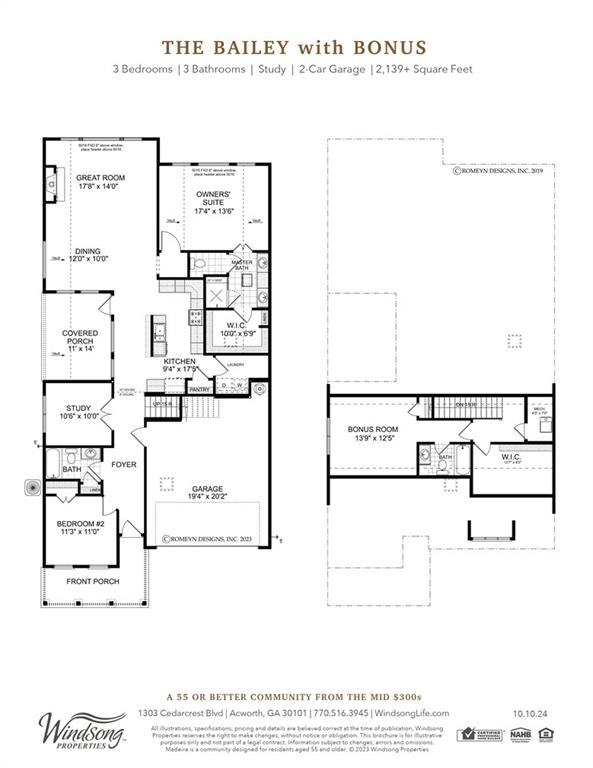
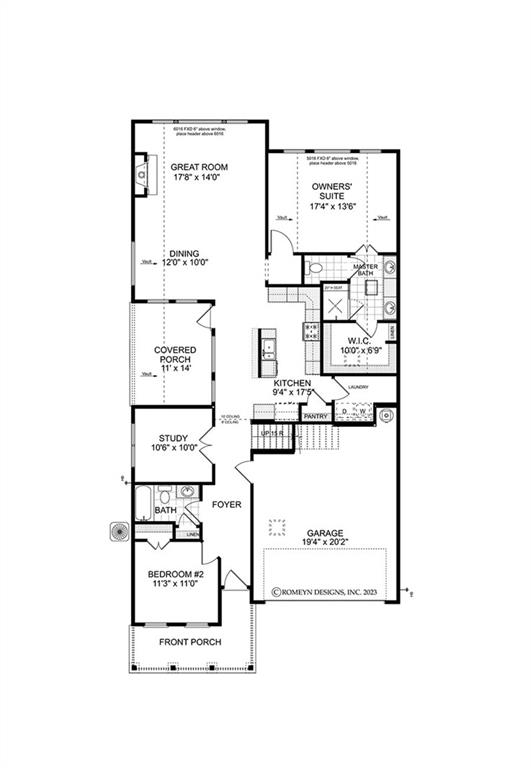
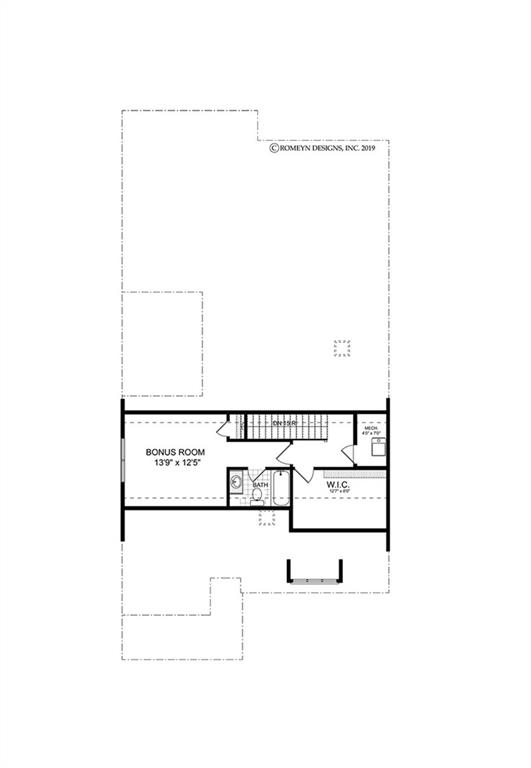
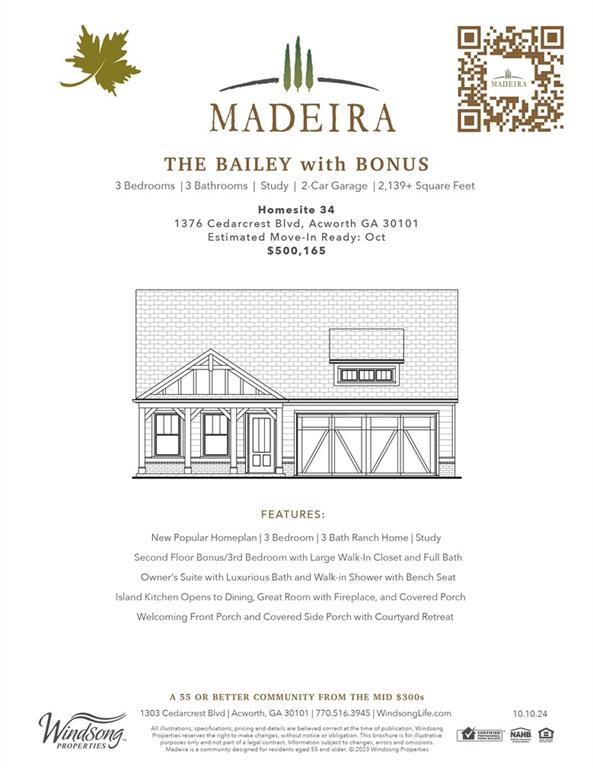
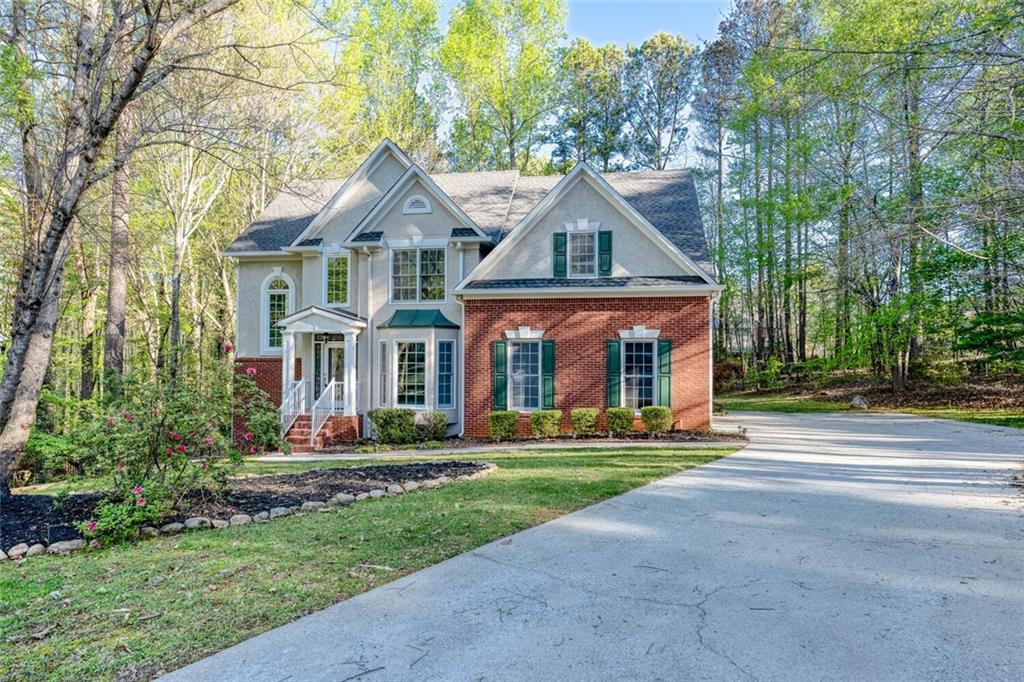
 MLS# 7364938
MLS# 7364938 