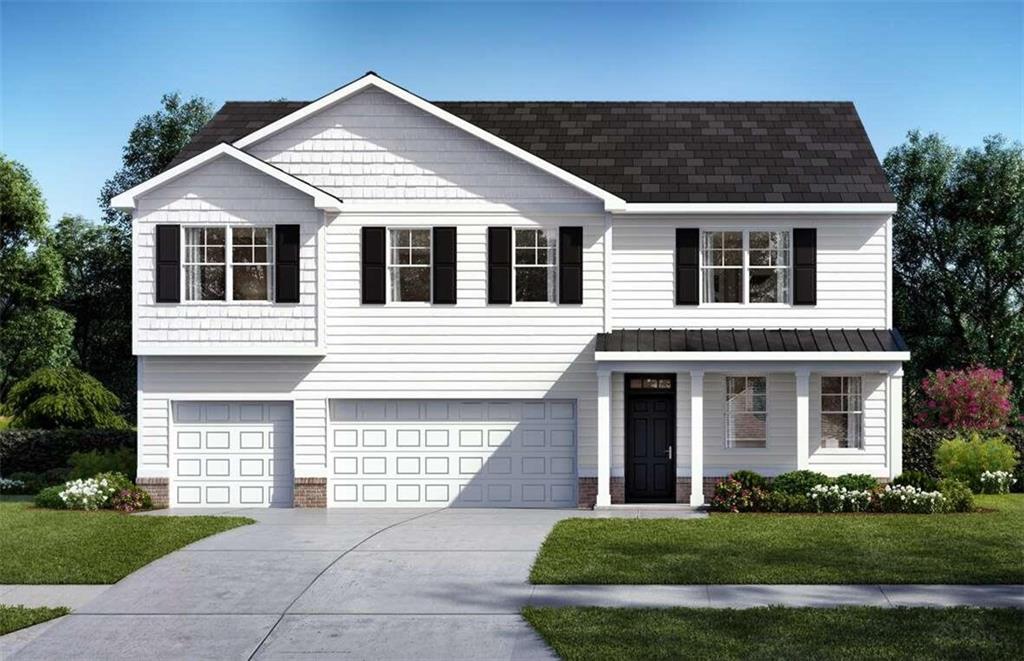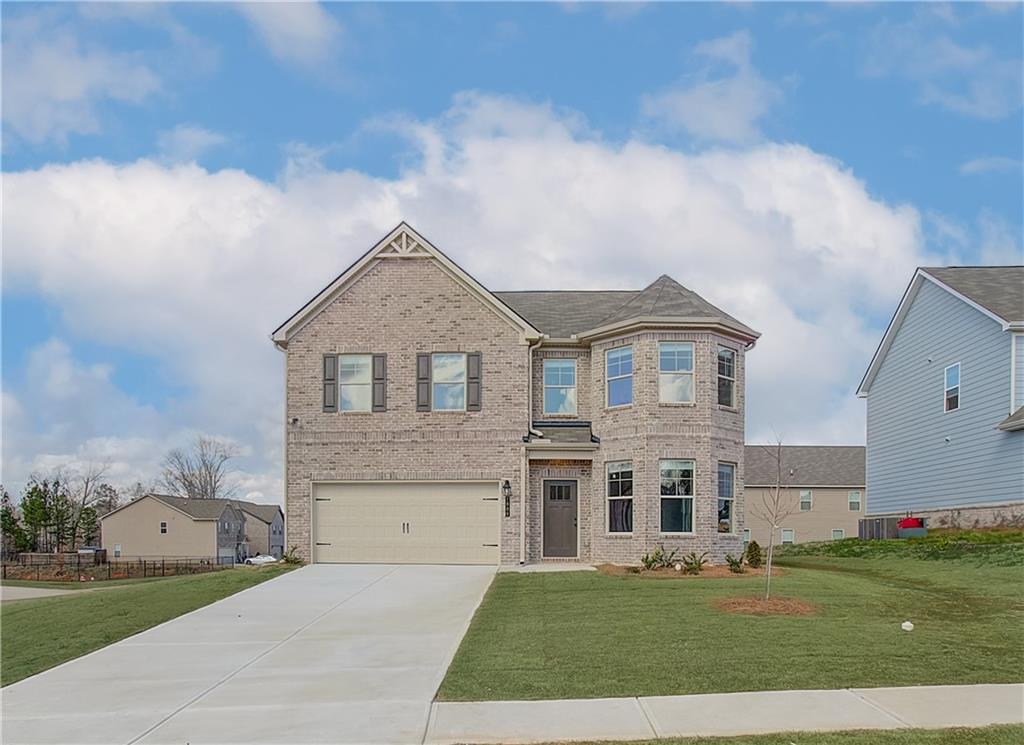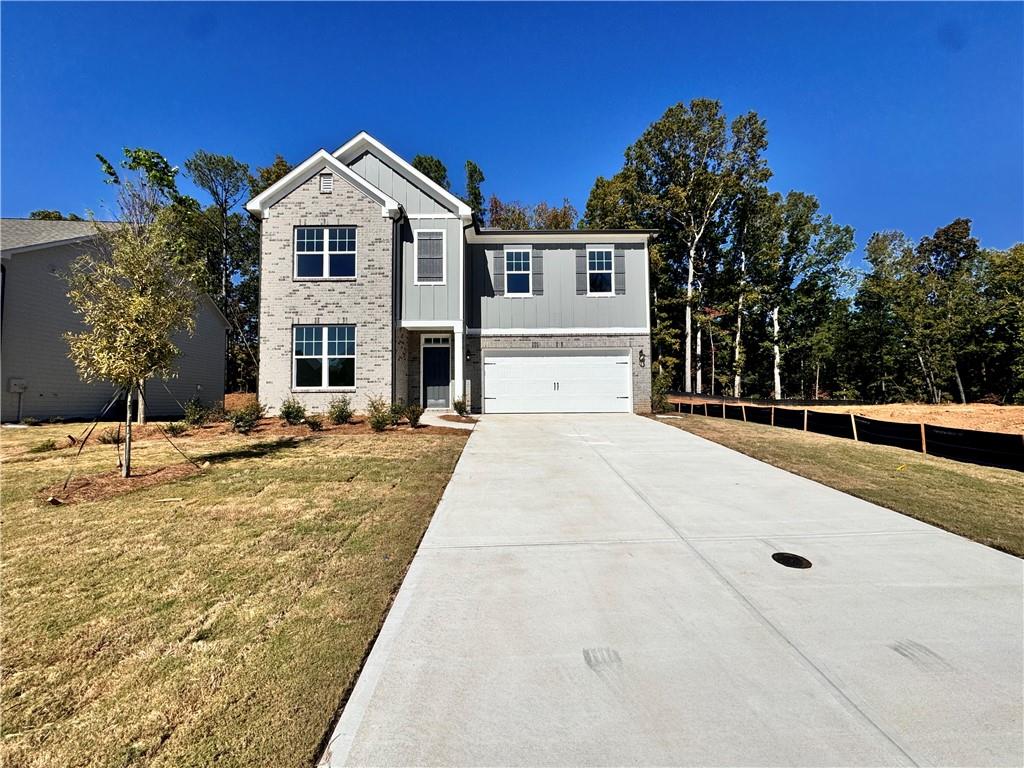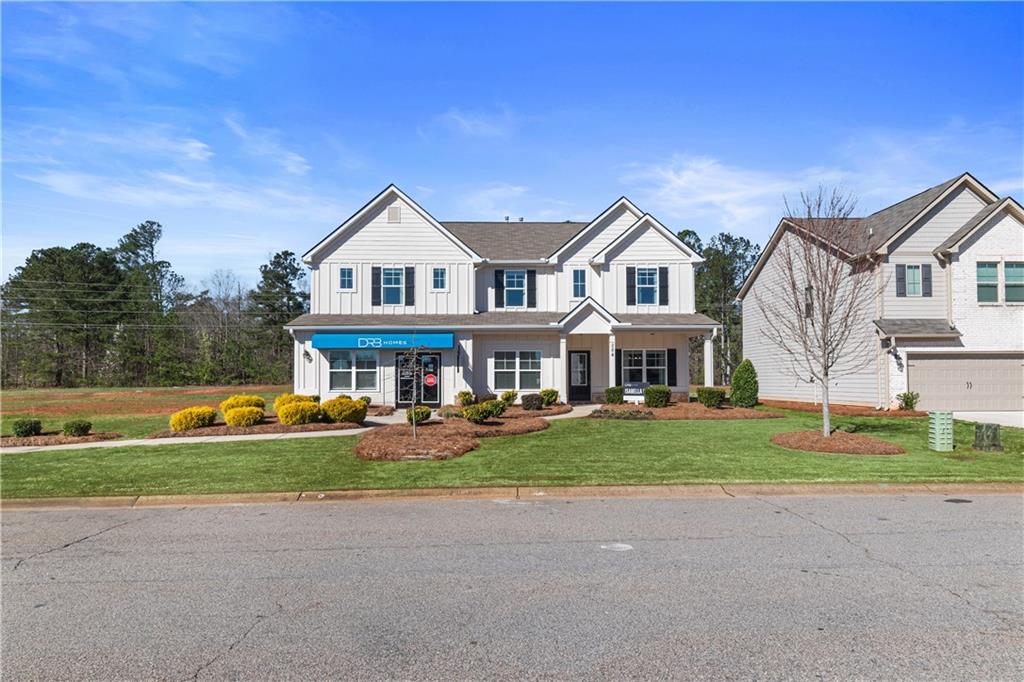Viewing Listing MLS# 411327737
Locust Grove, GA 30248
- 5Beds
- 3Full Baths
- N/AHalf Baths
- N/A SqFt
- 2024Year Built
- 0.25Acres
- MLS# 411327737
- Residential
- Single Family Residence
- Active
- Approx Time on Market1 day
- AreaN/A
- CountyHenry - GA
- Subdivision Berkeley Lakes
Overview
Introducing the Everest III floor plan from DRB Homes. This stunning 5-bedroom, 3-bathroom residence boasts an impressive foyer adorned with elegant luxury vinyl flooring throughout the main level. The spacious living room features a charming bay window, while the dining room showcases a coffered ceiling, crown molding, and shadow boxes for a touch of sophistication.Relax in the inviting family room complete with a cozy fireplace, or step outside to enjoy the rear patio. The gourmet kitchen is a chef's dream, featuring quartz countertops, abundant cabinetry, and sleek stainless steel appliances.Upstairs, you'll find generously sized secondary bedrooms, alongside a grand owner's suite that includes a cozy sitting area. The owner's bathroom is a luxurious retreat, featuring separate vanities, a lavish tile shower with a glass door, a garden tub with a tasteful tile surround, and a spacious walk-in closet. Please note that photos may not depict the exact home.
Association Fees / Info
Hoa: Yes
Hoa Fees Frequency: Annually
Hoa Fees: 525
Community Features: Homeowners Assoc, Lake, Near Schools, Near Shopping, Park
Association Fee Includes: Swim, Tennis
Bathroom Info
Main Bathroom Level: 1
Total Baths: 3.00
Fullbaths: 3
Room Bedroom Features: Oversized Master
Bedroom Info
Beds: 5
Building Info
Habitable Residence: No
Business Info
Equipment: None
Exterior Features
Fence: None
Patio and Porch: Patio
Exterior Features: None
Road Surface Type: Asphalt
Pool Private: No
County: Henry - GA
Acres: 0.25
Pool Desc: None
Fees / Restrictions
Financial
Original Price: $449,993
Owner Financing: No
Garage / Parking
Parking Features: Garage, Garage Door Opener
Green / Env Info
Green Energy Generation: None
Handicap
Accessibility Features: None
Interior Features
Security Ftr: Smoke Detector(s)
Fireplace Features: Blower Fan, Family Room, Great Room
Levels: Two
Appliances: Dishwasher, Double Oven, Electric Range
Laundry Features: Common Area, In Hall, Upper Level
Interior Features: Coffered Ceiling(s), Crown Molding, High Ceilings 10 ft Main, Tray Ceiling(s), Vaulted Ceiling(s), Walk-In Closet(s)
Flooring: Carpet, Luxury Vinyl, Tile
Spa Features: None
Lot Info
Lot Size Source: Other
Lot Features: Front Yard, Landscaped, Sloped
Misc
Property Attached: No
Home Warranty: No
Open House
Other
Other Structures: None
Property Info
Construction Materials: Brick, HardiPlank Type
Year Built: 2,024
Property Condition: New Construction
Roof: Composition
Property Type: Residential Detached
Style: Traditional
Rental Info
Land Lease: No
Room Info
Kitchen Features: Breakfast Bar, Country Kitchen, Other Surface Counters, Pantry Walk-In, View to Family Room
Room Master Bathroom Features: Separate Tub/Shower
Room Dining Room Features: Open Concept,Separate Dining Room
Special Features
Green Features: None
Special Listing Conditions: None
Special Circumstances: None
Sqft Info
Building Area Total: 3184
Building Area Source: Builder
Tax Info
Tax Amount Annual: 3000
Tax Year: 2,023
Tax Parcel Letter: 146F02002000
Unit Info
Utilities / Hvac
Cool System: Ceiling Fan(s), Central Air
Electric: None
Heating: Central
Utilities: Cable Available, Electricity Available, Phone Available, Sewer Available, Underground Utilities, Water Available
Sewer: Public Sewer
Waterfront / Water
Water Body Name: None
Water Source: Public
Waterfront Features: None
Directions
I75 SB Exit 212.. Turn left onto Bill Gardner... turn right onto Hwy 23/42.. travel apprx 3 miles turn left onto Davis Rd..Follow street around to 284 Villa Grande Dr. Berkeley Lakes subdivision.Listing Provided courtesy of Drb Group Georgia, Llc
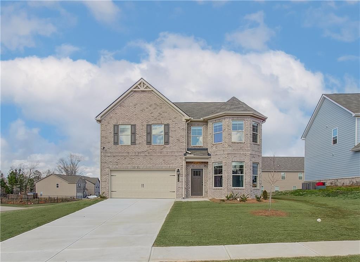
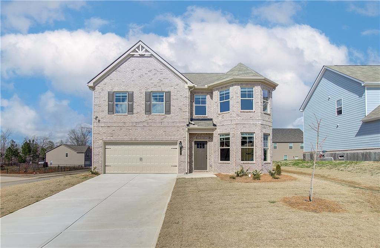
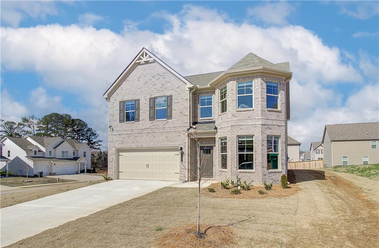
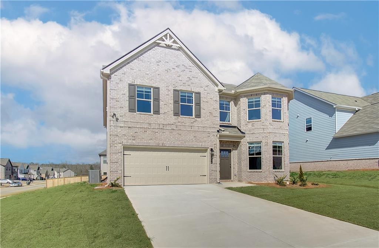
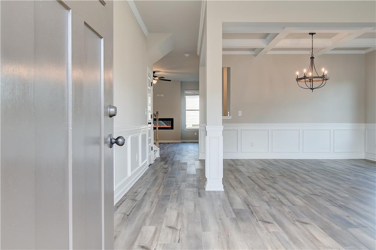
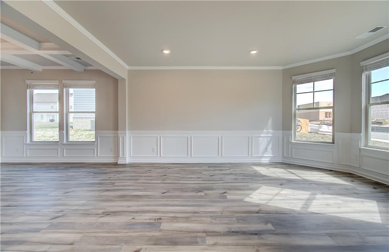
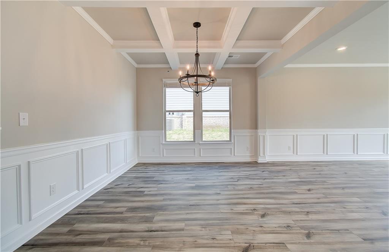
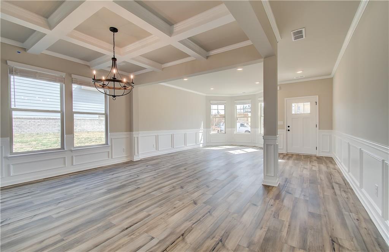
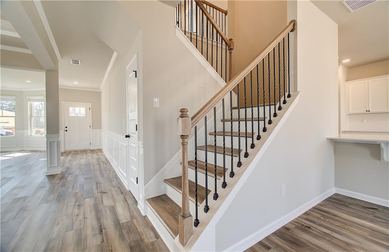
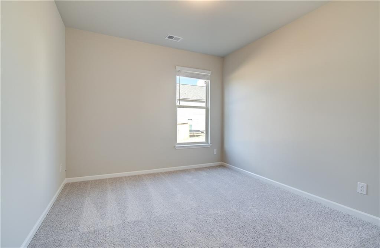
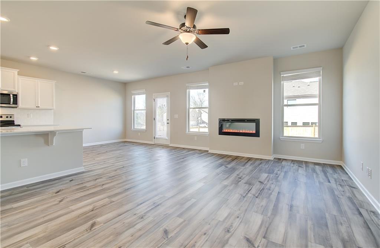
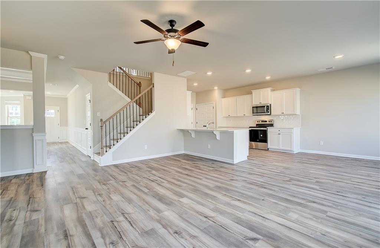
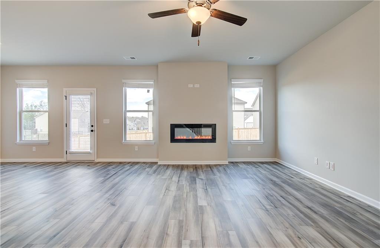
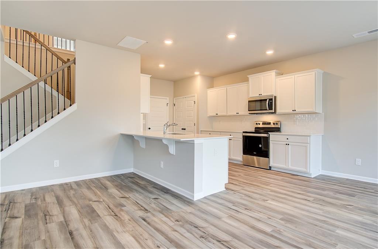
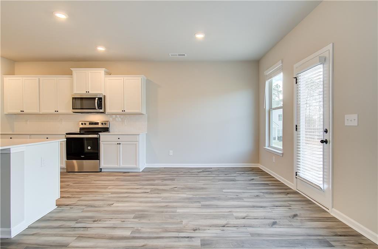
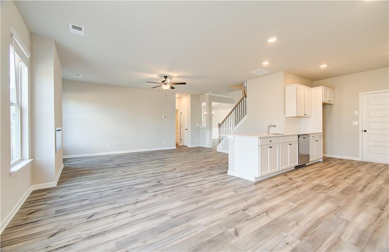
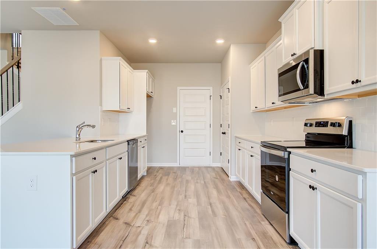
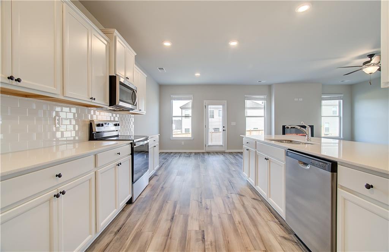
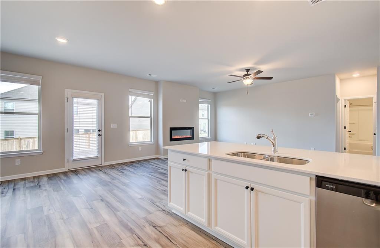
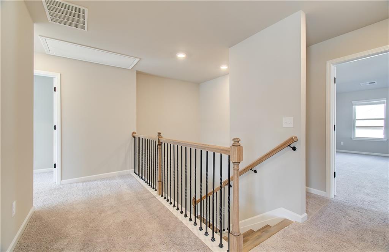
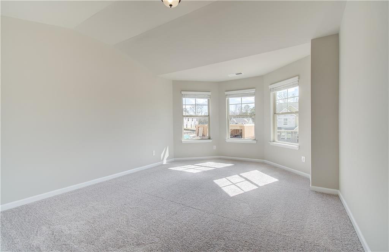
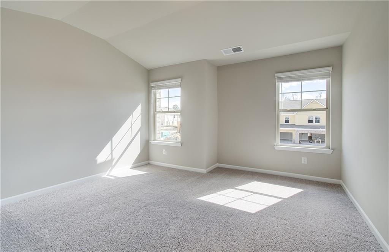
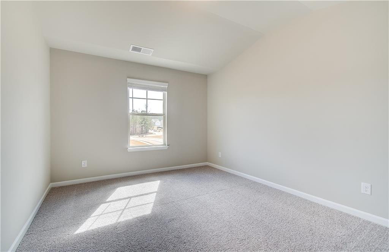
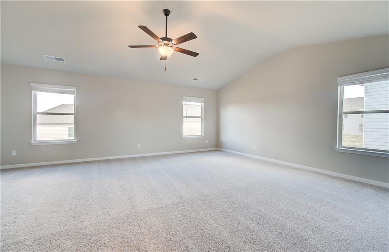
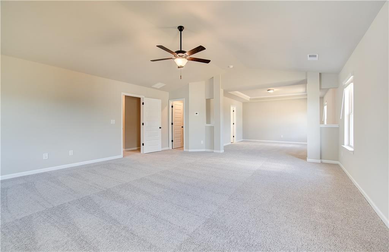
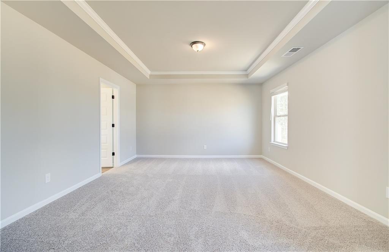
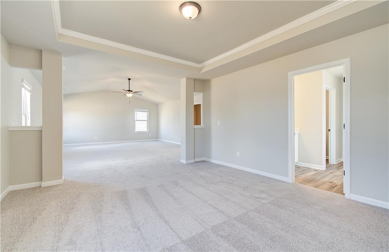
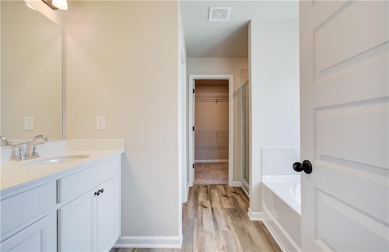
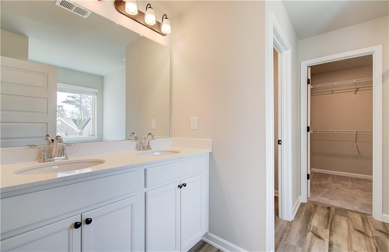
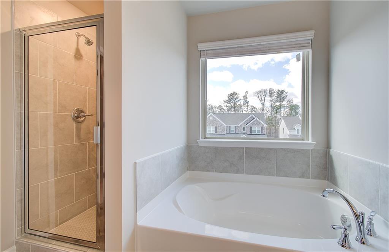
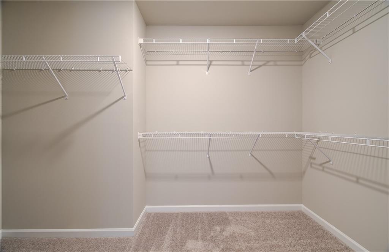
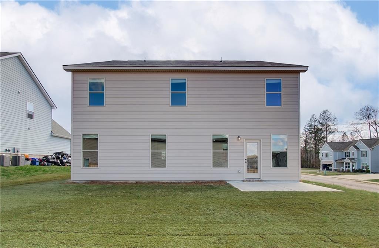
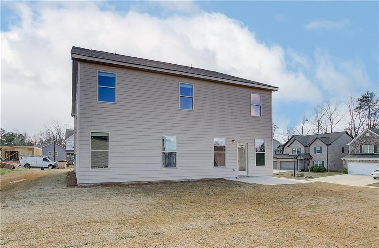
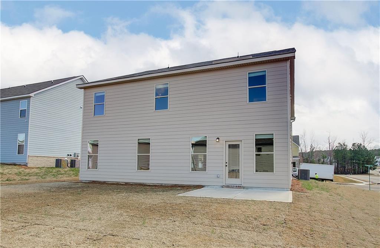
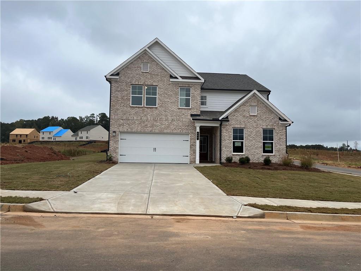
 MLS# 410931644
MLS# 410931644 