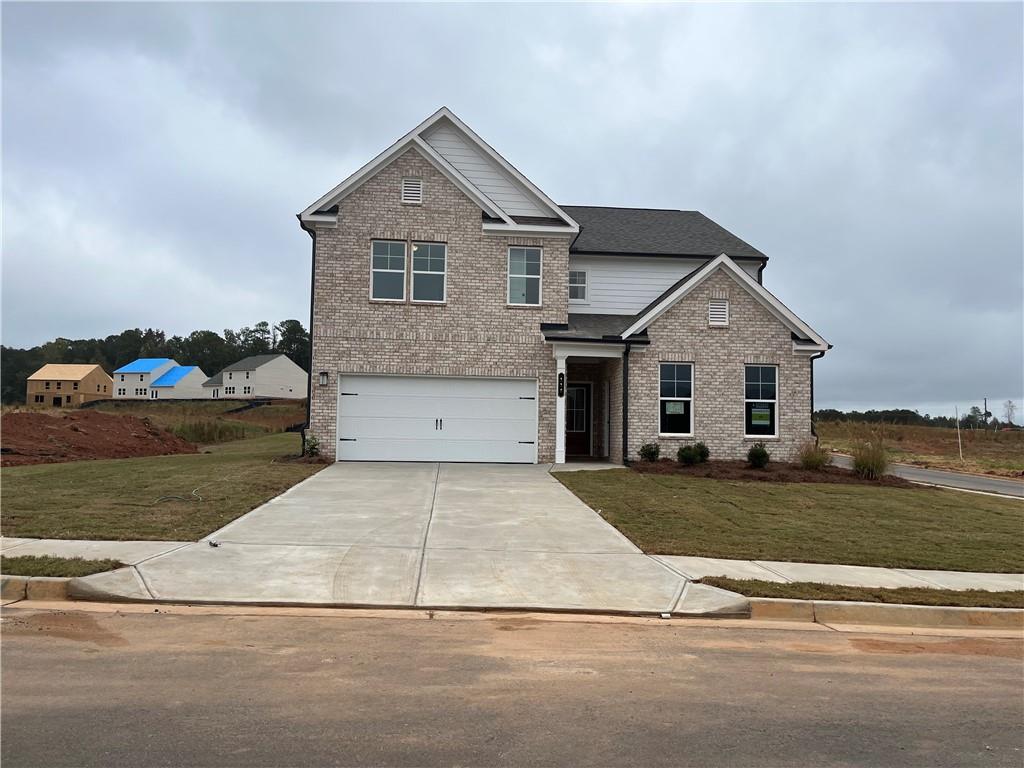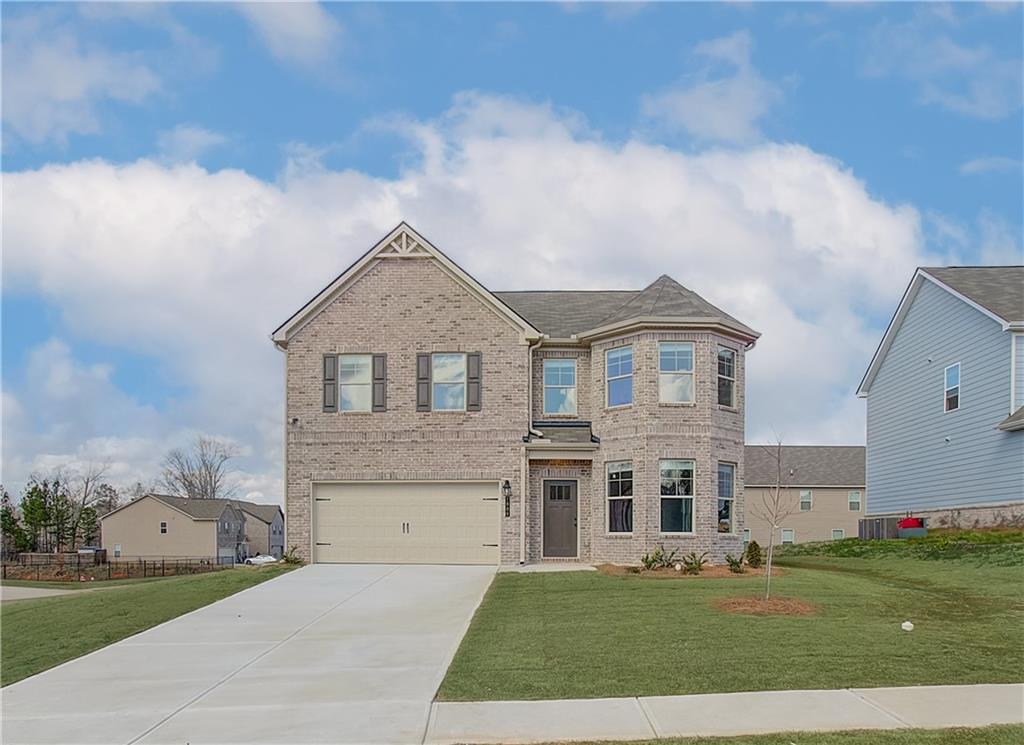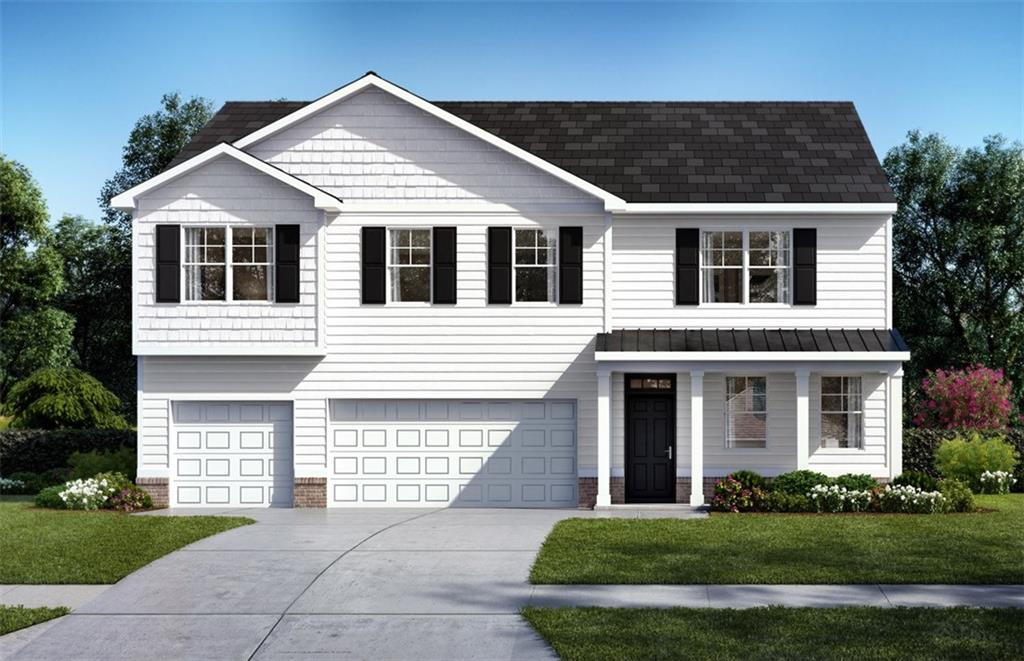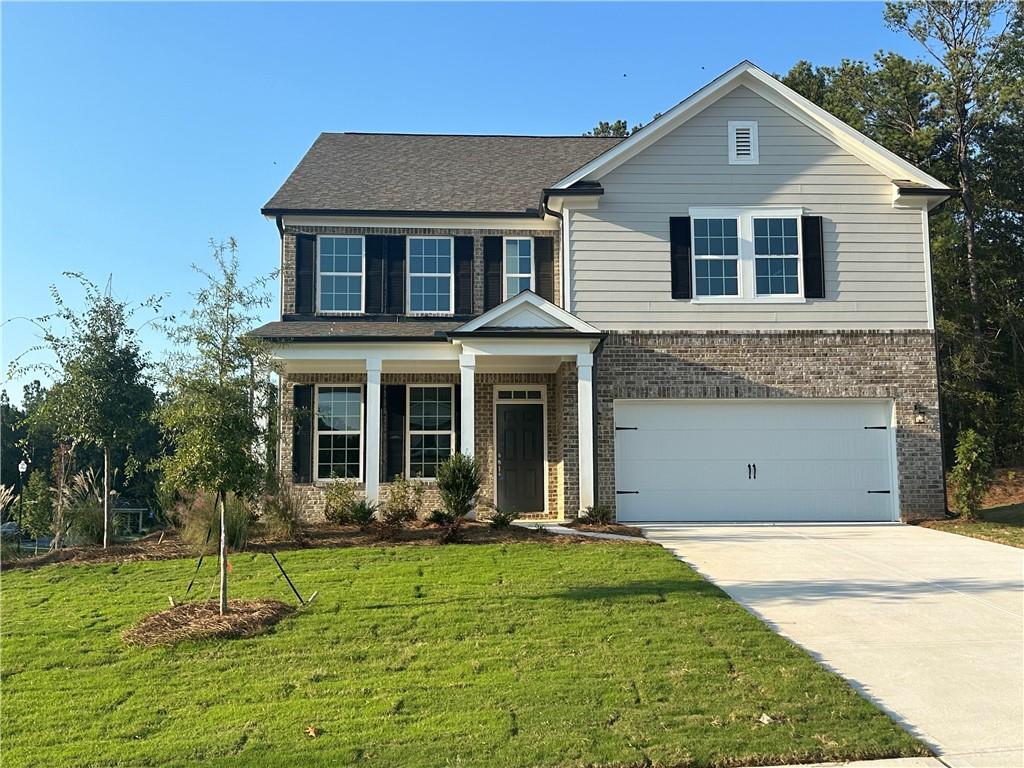Viewing Listing MLS# 409137482
Locust Grove, GA 30248
- 5Beds
- 3Full Baths
- N/AHalf Baths
- N/A SqFt
- 2024Year Built
- 0.23Acres
- MLS# 409137482
- Residential
- Single Family Residence
- Active
- Approx Time on Market21 days
- AreaN/A
- CountyHenry - GA
- Subdivision Berkeley Lakes
Overview
Introducing the Isabella II floor plan by DRB Homes, a stunning 5-bedroom, 3-full-bath residence designed for modern living. Step into an inviting open floor plan, highlighted by elegant coffered ceilings in the separate dining room. The custom executive trim beautifully accents both the entryway and the formal dining area. The expansive kitchen boasts an oversized island, gleaming quartz countertops, and high-end stainless steel appliances, making it a chef's dream. Retreat to the massive owner's suite on the second level, which features a spacious sitting area and a luxurious ensuite bath with exquisite stone core flooring, a separate soaking tub, and a walk-in shower. This home is a perfect blend of style and functionality, ideal for both entertaining and everyday comfort.
Association Fees / Info
Hoa: Yes
Hoa Fees Frequency: Annually
Hoa Fees: 560
Community Features: Clubhouse, Homeowners Assoc, Lake, Playground, Pool, Sidewalks, Street Lights
Association Fee Includes: Maintenance Grounds, Swim
Bathroom Info
Main Bathroom Level: 1
Total Baths: 3.00
Fullbaths: 3
Room Bedroom Features: Oversized Master
Bedroom Info
Beds: 5
Building Info
Habitable Residence: No
Business Info
Equipment: None
Exterior Features
Fence: None
Patio and Porch: Front Porch
Exterior Features: None
Road Surface Type: Asphalt
Pool Private: No
County: Henry - GA
Acres: 0.23
Pool Desc: None
Fees / Restrictions
Financial
Original Price: $474,993
Owner Financing: No
Garage / Parking
Parking Features: Garage
Green / Env Info
Green Building Ver Type: NGBS New Construction
Green Energy Generation: None
Handicap
Accessibility Features: None
Interior Features
Security Ftr: None
Fireplace Features: Family Room
Levels: Two
Appliances: Dishwasher, Double Oven, Electric Range, Microwave
Laundry Features: Upper Level
Interior Features: Coffered Ceiling(s), Disappearing Attic Stairs, Double Vanity, Entrance Foyer 2 Story, High Ceilings 9 ft Main, His and Hers Closets, Tray Ceiling(s), Walk-In Closet(s)
Flooring: Carpet, Laminate
Spa Features: None
Lot Info
Lot Size Source: Public Records
Lot Features: Level
Lot Size: 0025
Misc
Property Attached: No
Home Warranty: No
Open House
Other
Other Structures: None
Property Info
Construction Materials: Brick Front, Vinyl Siding
Year Built: 2,024
Property Condition: New Construction
Roof: Composition
Property Type: Residential Detached
Style: Colonial
Rental Info
Land Lease: No
Room Info
Kitchen Features: Breakfast Room, Cabinets Other, Eat-in Kitchen, Kitchen Island, Pantry Walk-In, Solid Surface Counters, View to Family Room
Room Master Bathroom Features: Double Vanity,Separate Tub/Shower
Room Dining Room Features: Separate Dining Room
Special Features
Green Features: None
Special Listing Conditions: None
Special Circumstances: None
Sqft Info
Building Area Total: 3148
Building Area Source: Owner
Tax Info
Tax Amount Annual: 712
Tax Year: 2,023
Tax Parcel Letter: 146F01004000
Unit Info
Utilities / Hvac
Cool System: Central Air
Electric: Other
Heating: Electric
Utilities: Electricity Available, Underground Utilities
Sewer: Public Sewer
Waterfront / Water
Water Body Name: None
Water Source: Public
Waterfront Features: None
Directions
75 South Exit 212, turn left onto Bill Gardener, turn right onto 23/42. Follow the road approximate 3 miles turn left onto Davis Road. Subdivision is on the left.Listing Provided courtesy of Drb Group Georgia, Llc
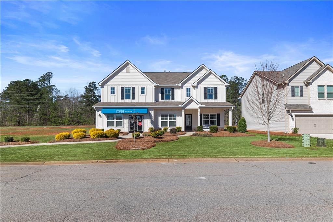
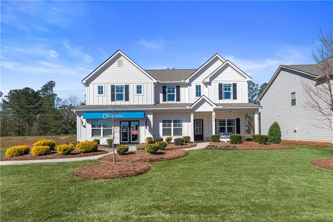
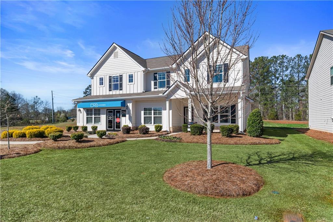
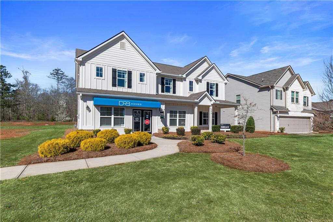
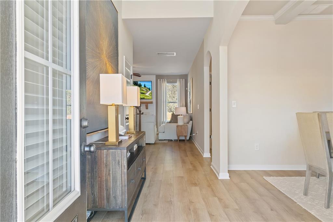
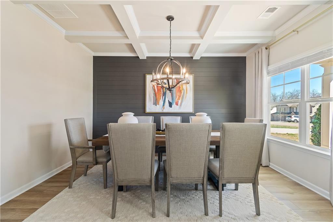
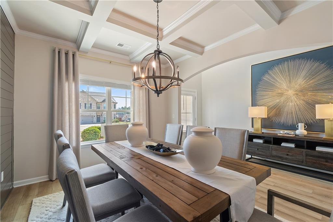
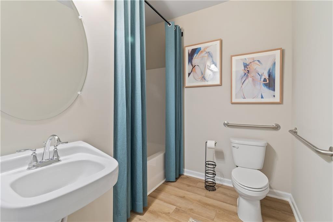
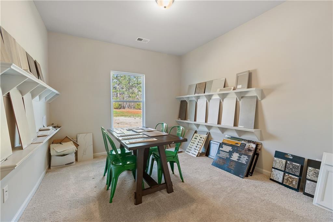
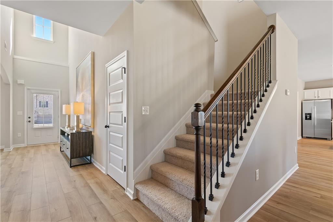
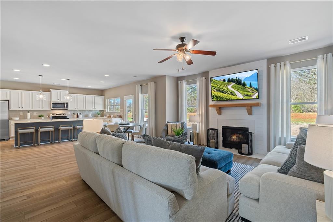
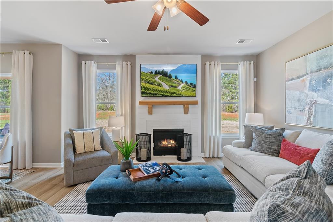
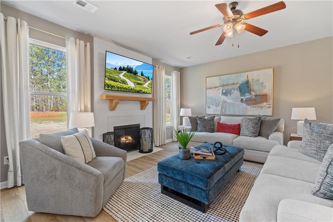
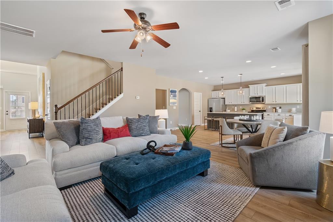
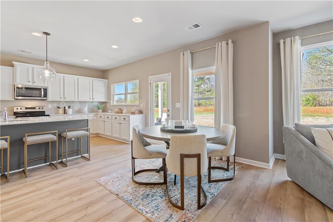
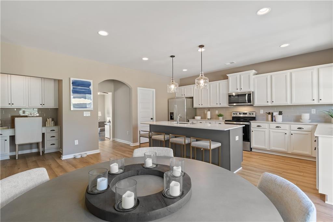
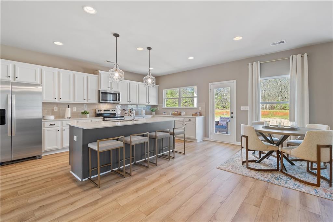
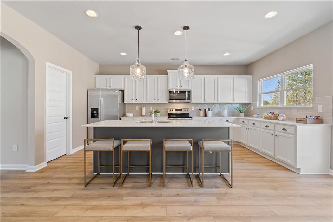
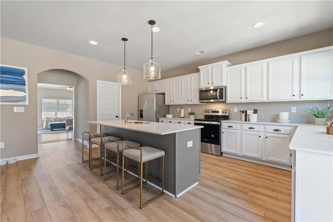
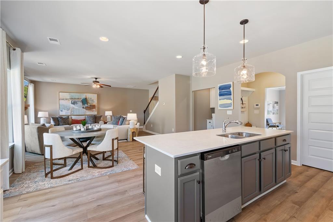
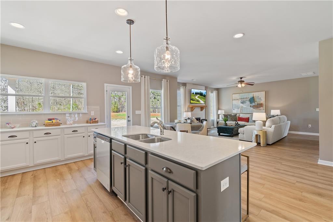
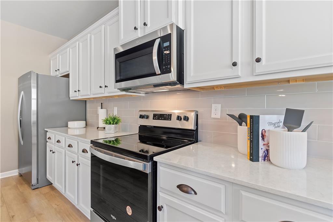
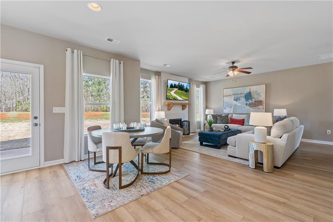
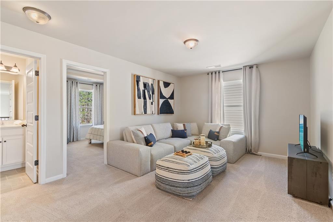
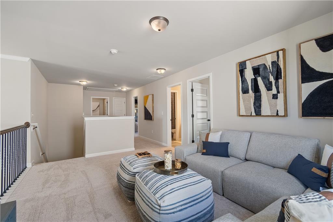
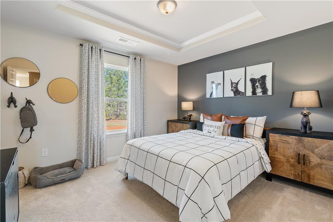
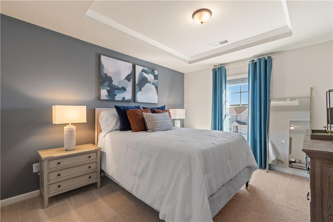
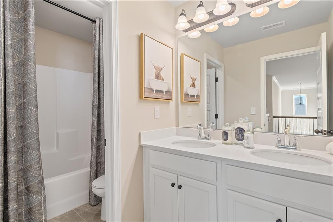
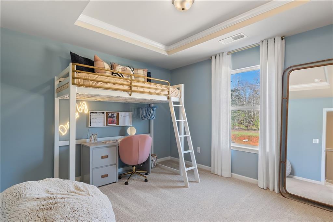
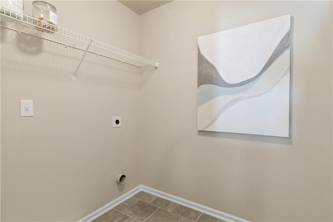
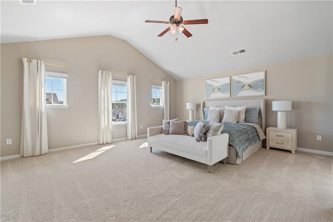
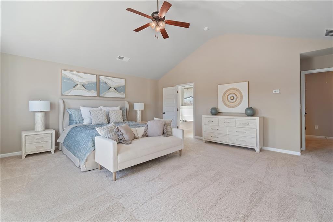
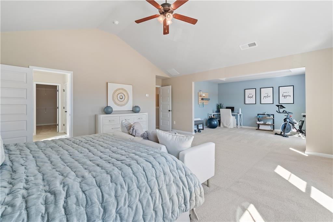
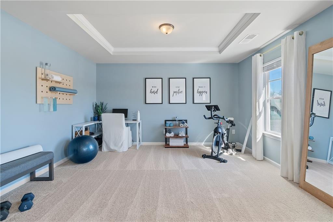
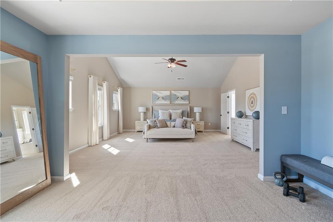
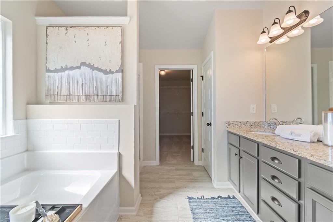
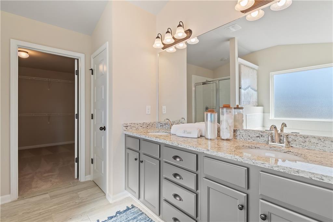
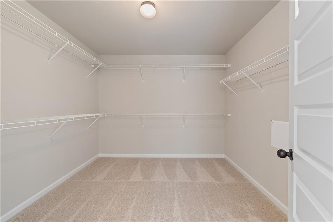
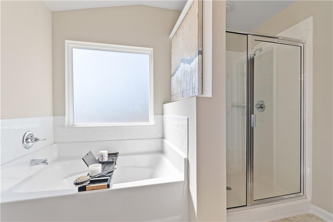
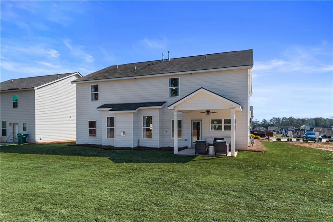
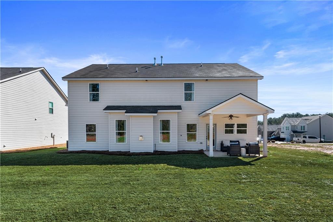
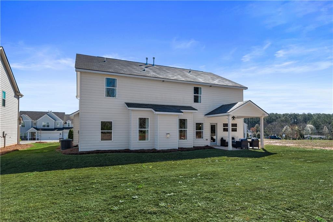
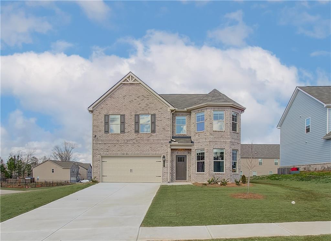
 MLS# 411327737
MLS# 411327737 