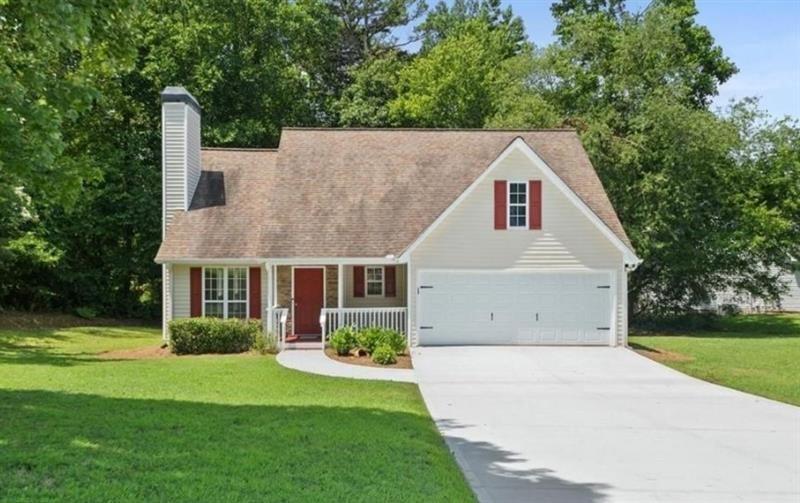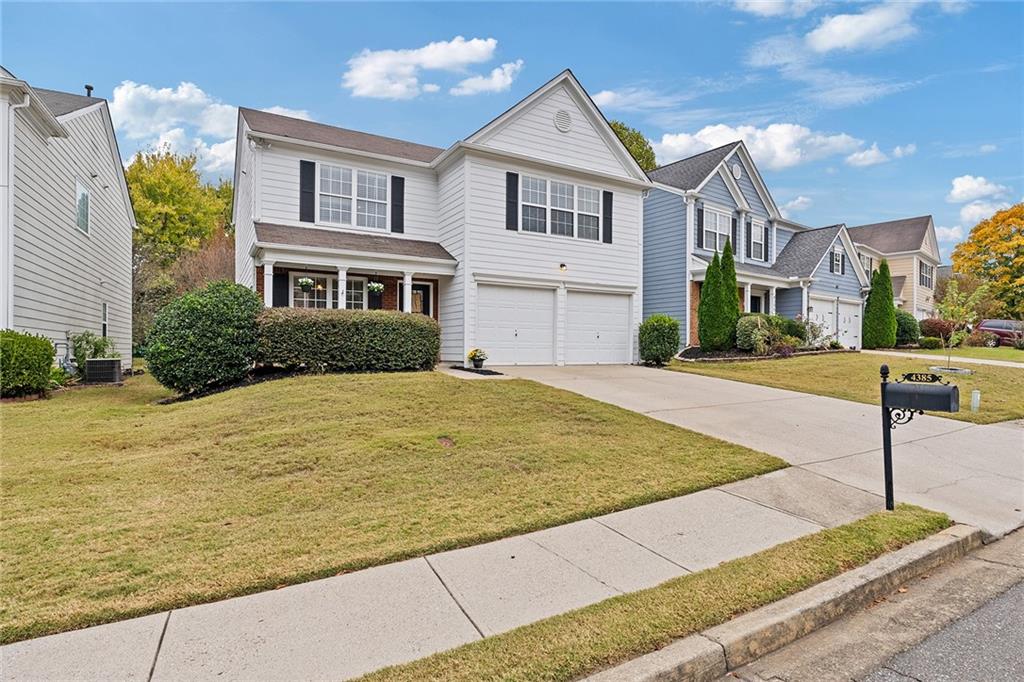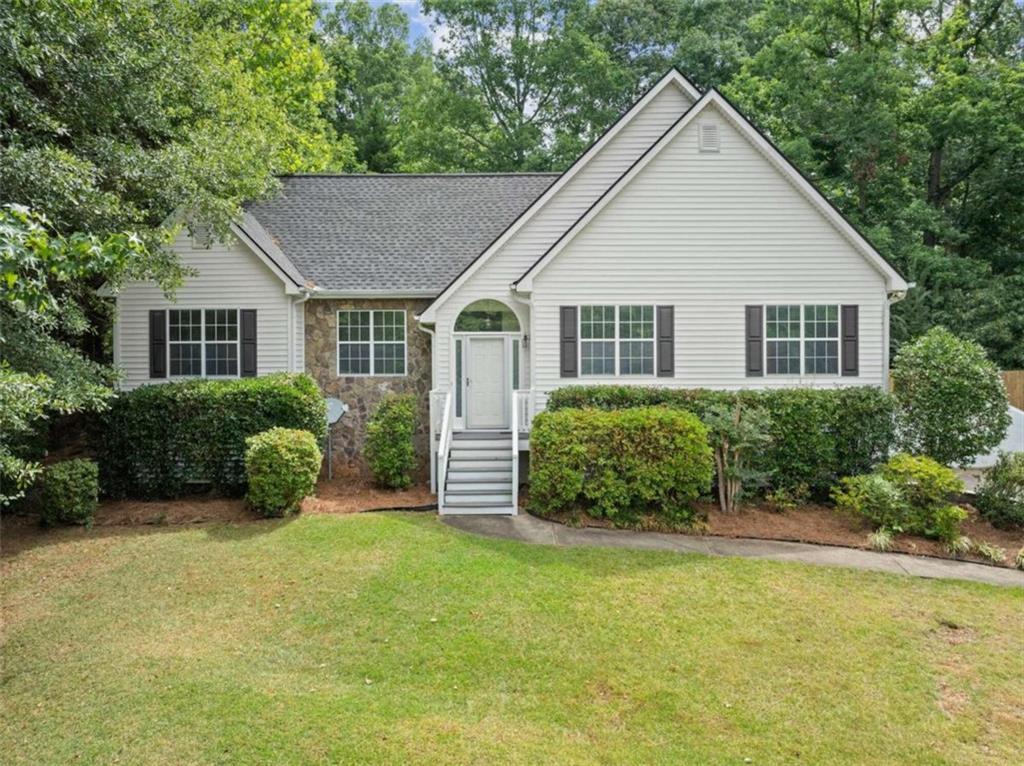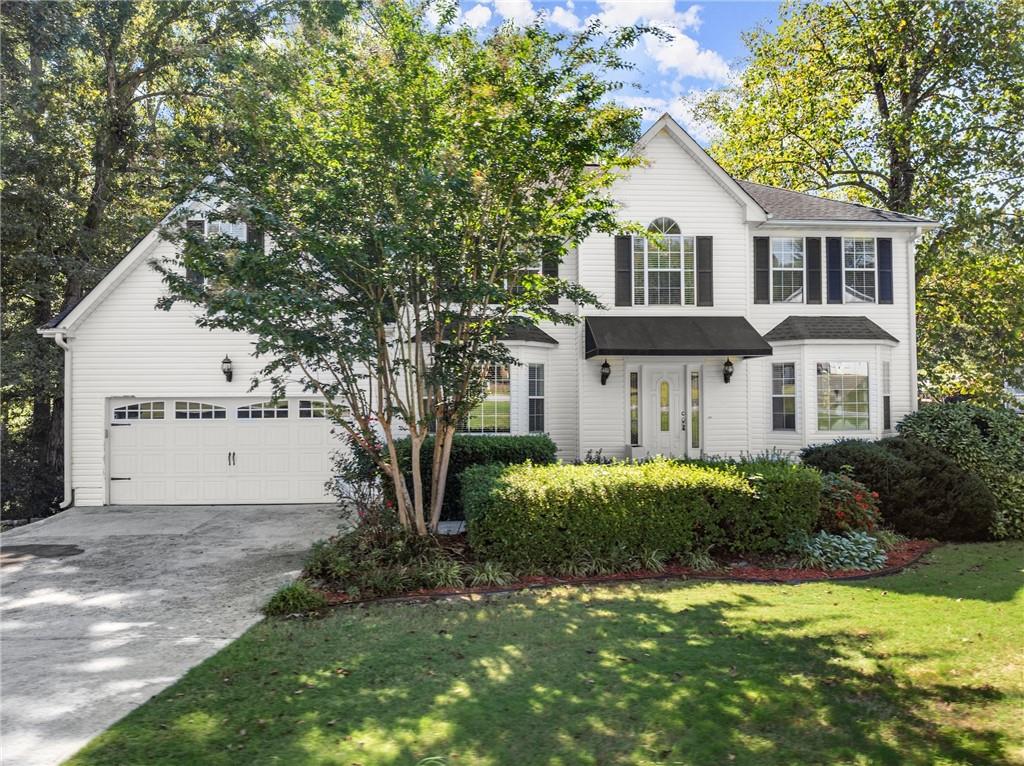Viewing Listing MLS# 411260438
Cumming, GA 30040
- 3Beds
- 2Full Baths
- 1Half Baths
- N/A SqFt
- 1992Year Built
- 0.59Acres
- MLS# 411260438
- Residential
- Single Family Residence
- Active
- Approx Time on Market4 days
- AreaN/A
- CountyForsyth - GA
- Subdivision Hunters Chase
Overview
A GEM LISTING! This welcoming home is located in the perfect location in Cumming with easy access to Hwy 400, Hwy 20 and Hwy 9! This 3 bedroom 2 1/2 bath home with a 2 car garage sits on a large, lush, private, level lot with the perfect amount of privacy to enjoy the serene setting of this home. You will instantly notice the charm and warmth of this home with hardwood floors throughout, large fireside family room, kitchen open to the family room, a screened back porch and a large front porch with a swing to sit and enjoy the evenings. Don't worry, there are tons of storage in this home if needed! Don't miss this opportunity to own a home in lovely South Forsyth, convenient to schools, shopping, parks and if you commute? multiple access points. Schedule your appointment today!
Open House Info
Openhouse Start Time:
Saturday, November 16th, 2024 @ 6:00 PM
Openhouse End Time:
Saturday, November 16th, 2024 @ 8:00 PM
Association Fees / Info
Hoa: Yes
Hoa Fees Frequency: Annually
Hoa Fees: 650
Community Features: Homeowners Assoc, Near Schools, Near Shopping, Pool, Sidewalks, Street Lights, Tennis Court(s)
Hoa Fees Frequency: Annually
Association Fee Includes: Reserve Fund, Swim, Tennis
Bathroom Info
Halfbaths: 1
Total Baths: 3.00
Fullbaths: 2
Room Bedroom Features: Oversized Master
Bedroom Info
Beds: 3
Building Info
Habitable Residence: No
Business Info
Equipment: None
Exterior Features
Fence: None
Patio and Porch: Covered, Enclosed, Front Porch, Rear Porch, Screened
Exterior Features: Rain Gutters
Road Surface Type: Asphalt
Pool Private: No
County: Forsyth - GA
Acres: 0.59
Pool Desc: None
Fees / Restrictions
Financial
Original Price: $435,000
Owner Financing: No
Garage / Parking
Parking Features: Drive Under Main Level, Garage, Garage Faces Side
Green / Env Info
Green Energy Generation: None
Handicap
Accessibility Features: None
Interior Features
Security Ftr: Smoke Detector(s)
Fireplace Features: Factory Built, Family Room
Levels: Two
Appliances: Dishwasher, Electric Range, Microwave, Refrigerator
Laundry Features: Laundry Closet, Main Level
Interior Features: Double Vanity, Entrance Foyer, High Speed Internet, Walk-In Closet(s), Other
Flooring: Hardwood, Tile
Spa Features: Community
Lot Info
Lot Size Source: Public Records
Lot Features: Back Yard, Creek On Lot, Level, Wooded
Lot Size: x
Misc
Property Attached: No
Home Warranty: No
Open House
Other
Other Structures: None
Property Info
Construction Materials: HardiPlank Type
Year Built: 1,992
Property Condition: Resale
Roof: Composition
Property Type: Residential Detached
Style: Traditional
Rental Info
Land Lease: No
Room Info
Kitchen Features: Cabinets White, Pantry, Stone Counters, View to Family Room
Room Master Bathroom Features: Double Vanity,Separate Tub/Shower
Room Dining Room Features: Seats 12+,Separate Dining Room
Special Features
Green Features: HVAC, Thermostat, Water Heater
Special Listing Conditions: None
Special Circumstances: None
Sqft Info
Building Area Total: 1720
Building Area Source: Appraiser
Tax Info
Tax Amount Annual: 2648
Tax Year: 2,023
Tax Parcel Letter: 077-000-179
Unit Info
Utilities / Hvac
Cool System: Ceiling Fan(s), Central Air, Zoned
Electric: 110 Volts
Heating: Natural Gas
Utilities: Cable Available, Electricity Available, Natural Gas Available, Phone Available, Underground Utilities, Water Available
Sewer: Septic Tank
Waterfront / Water
Water Body Name: None
Water Source: Public
Waterfront Features: None
Directions
400 North to exit 13, turn left onto Peachtree Pkwy, stay straight onto Bethelview Rd. Turn right onto Canton Hwy and right onto Woodland Hills Dr.Listing Provided courtesy of Keller Williams Realty Community Partners
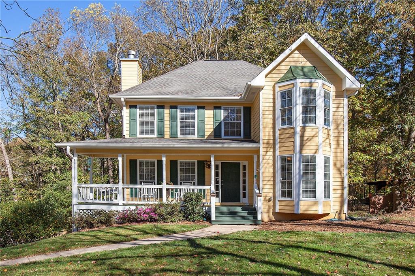
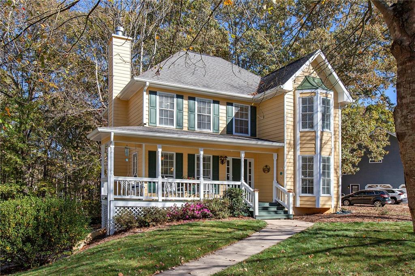
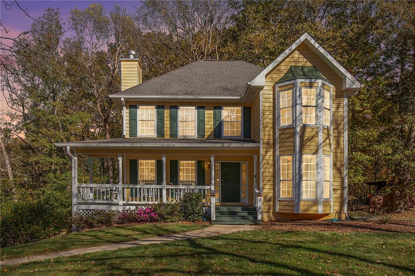
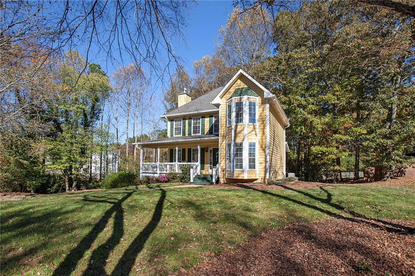
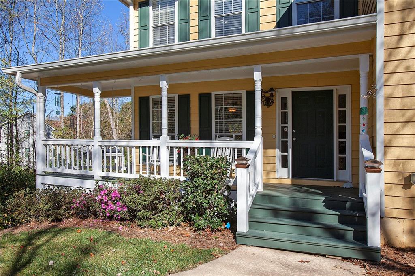
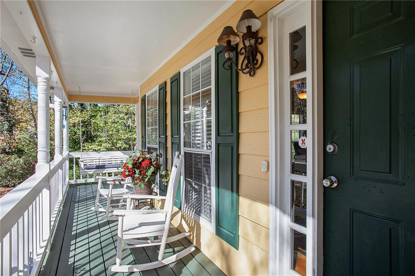
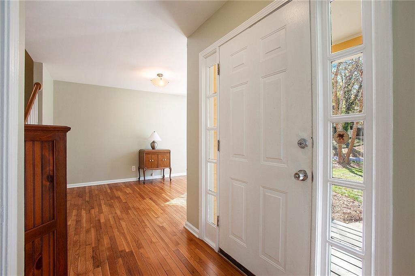
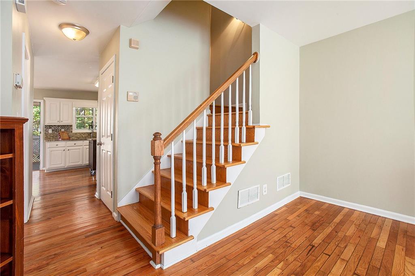
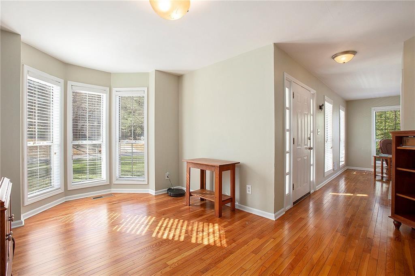
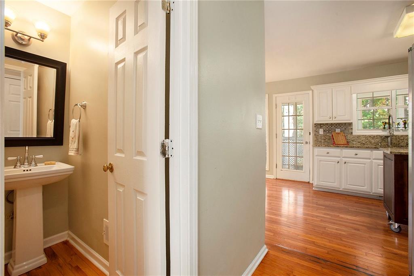
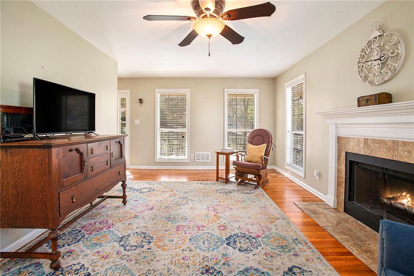
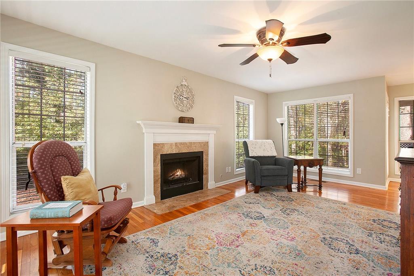
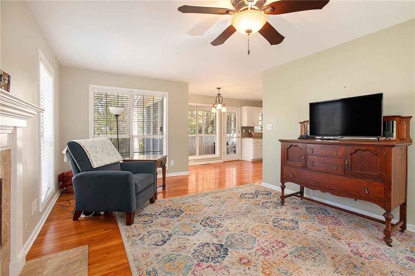
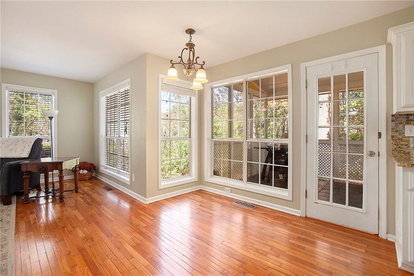
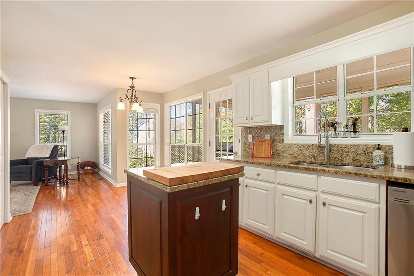
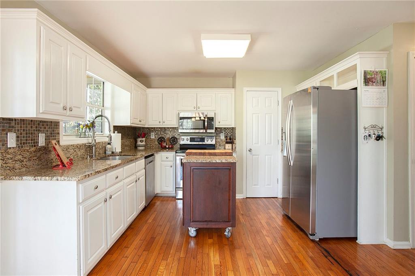
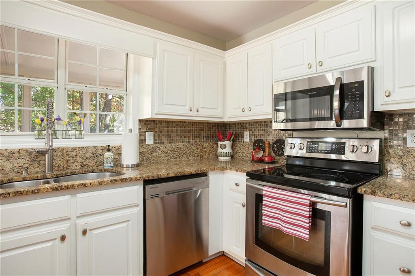
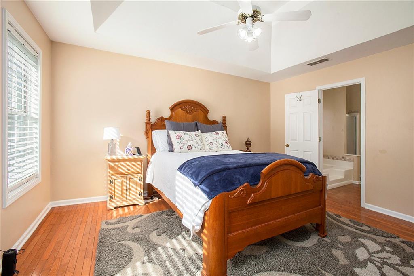
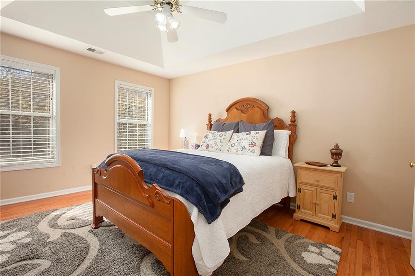
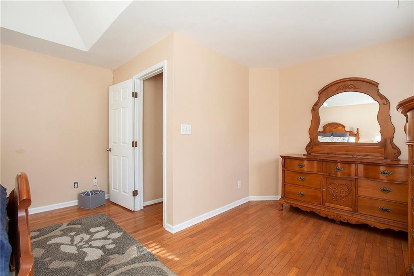
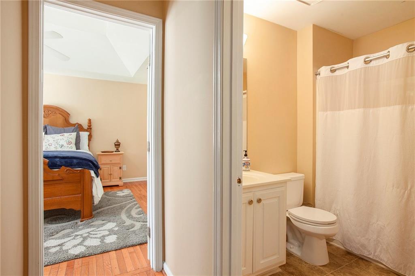
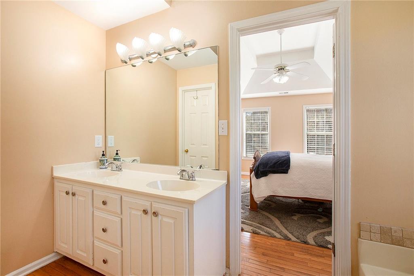
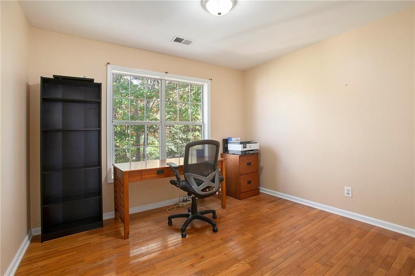
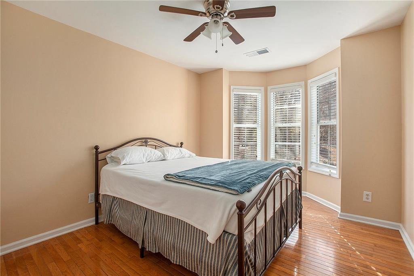
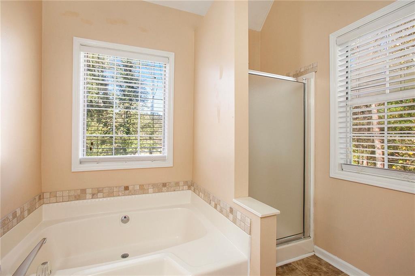
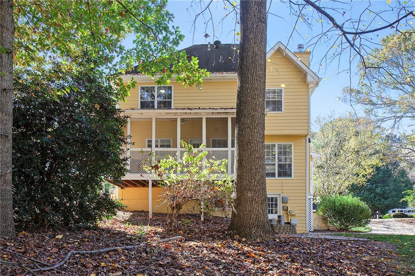
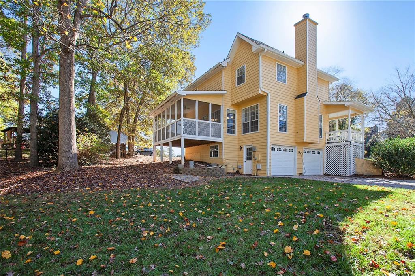
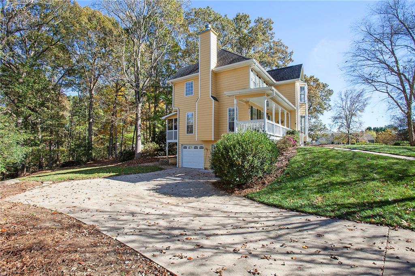
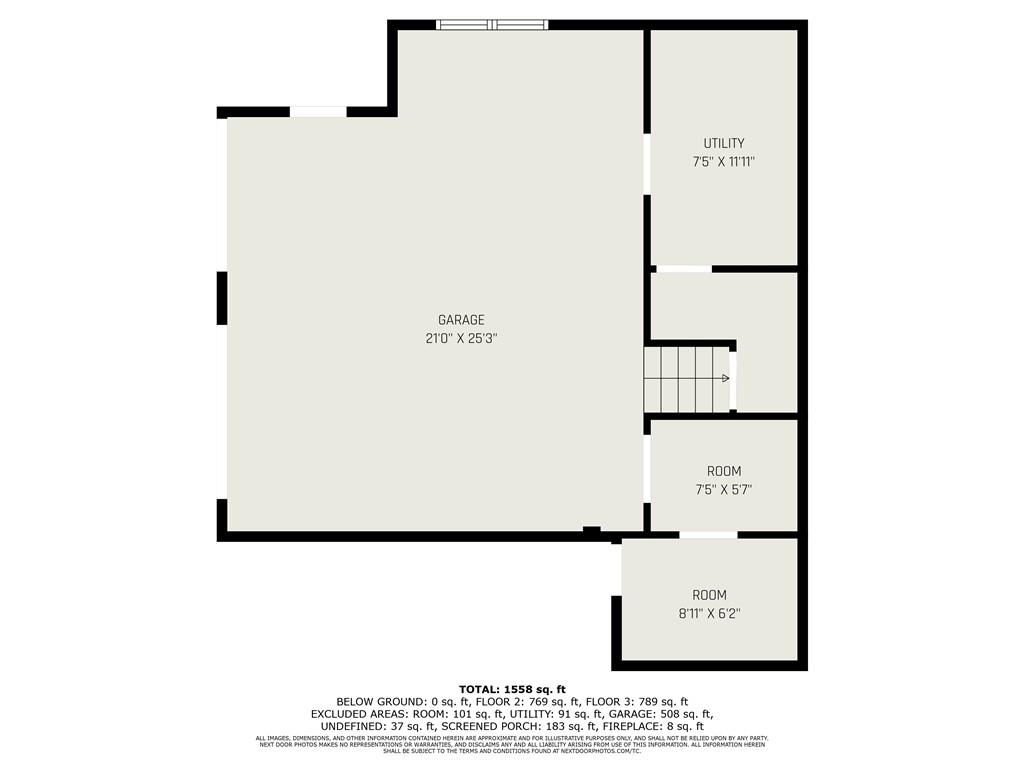
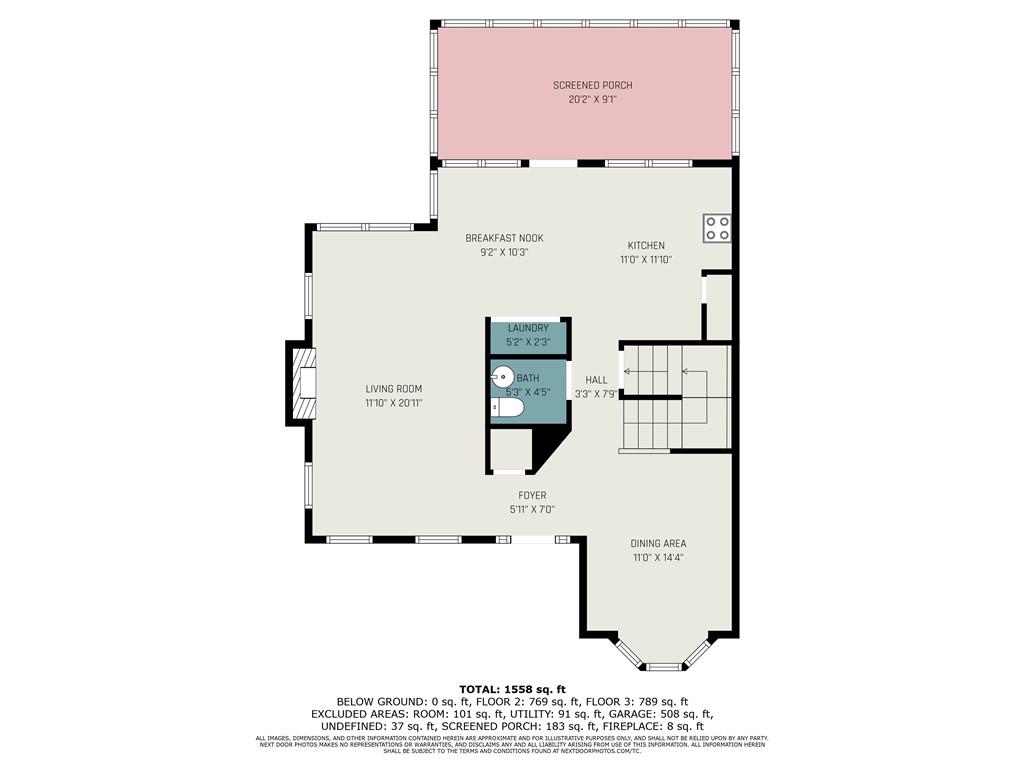
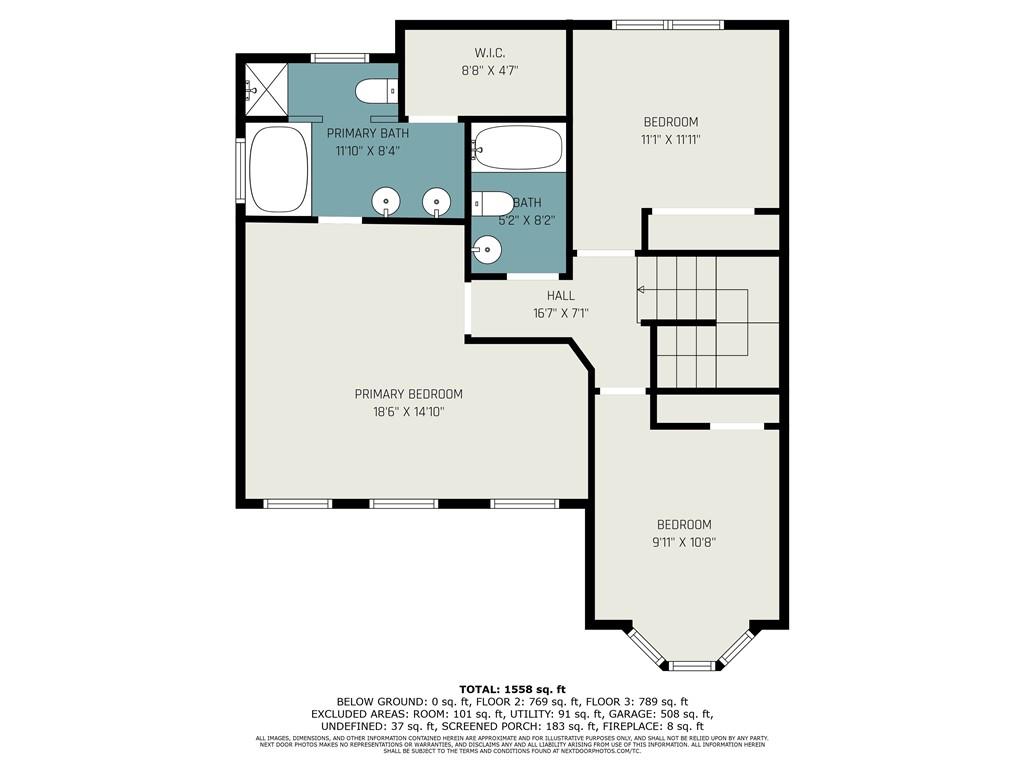
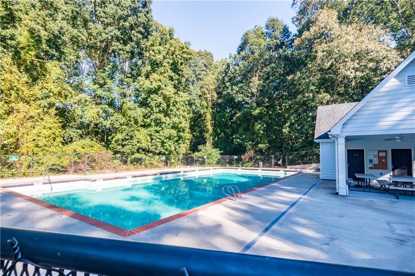
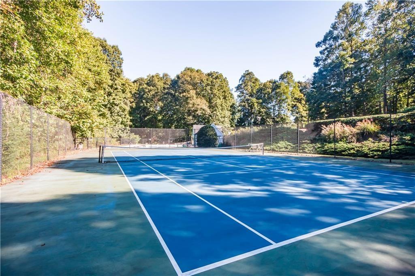
 MLS# 411606622
MLS# 411606622 