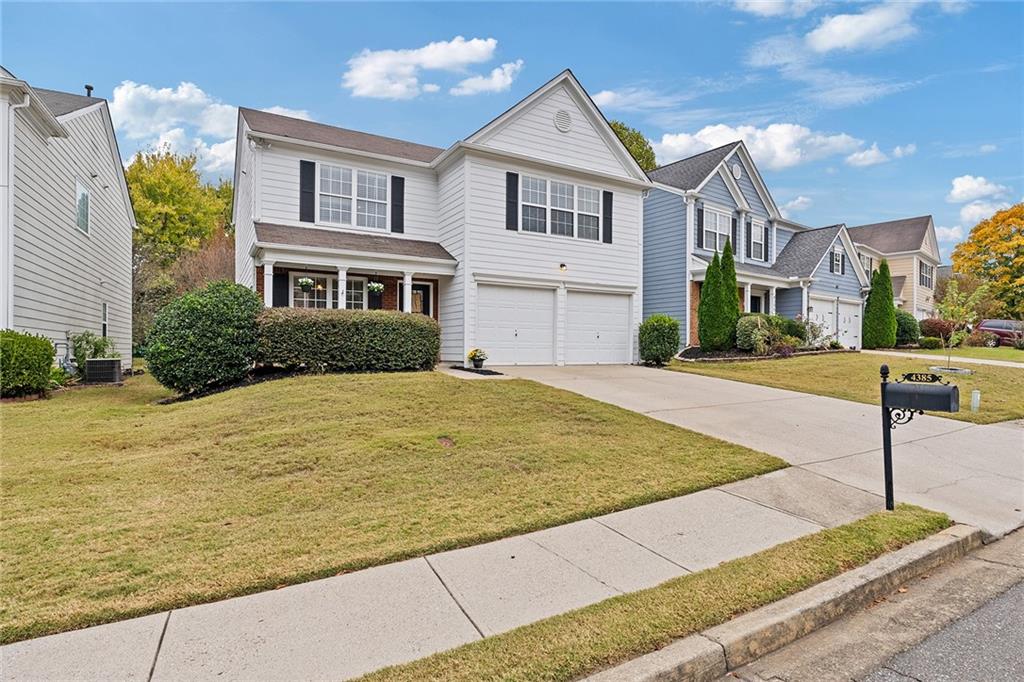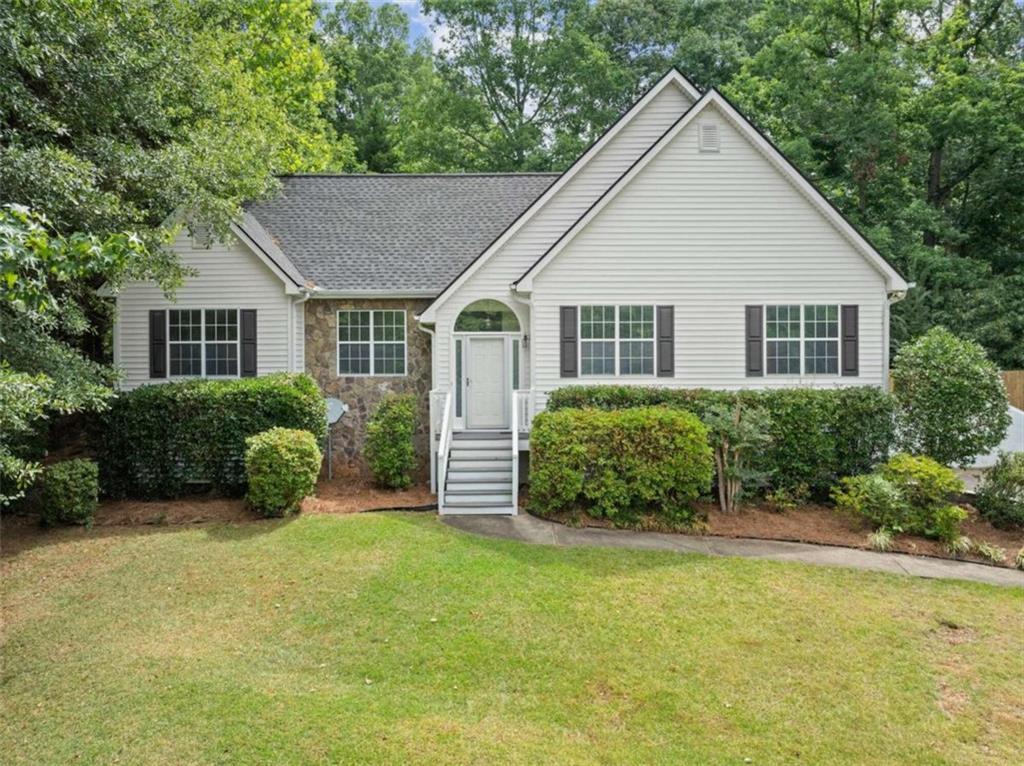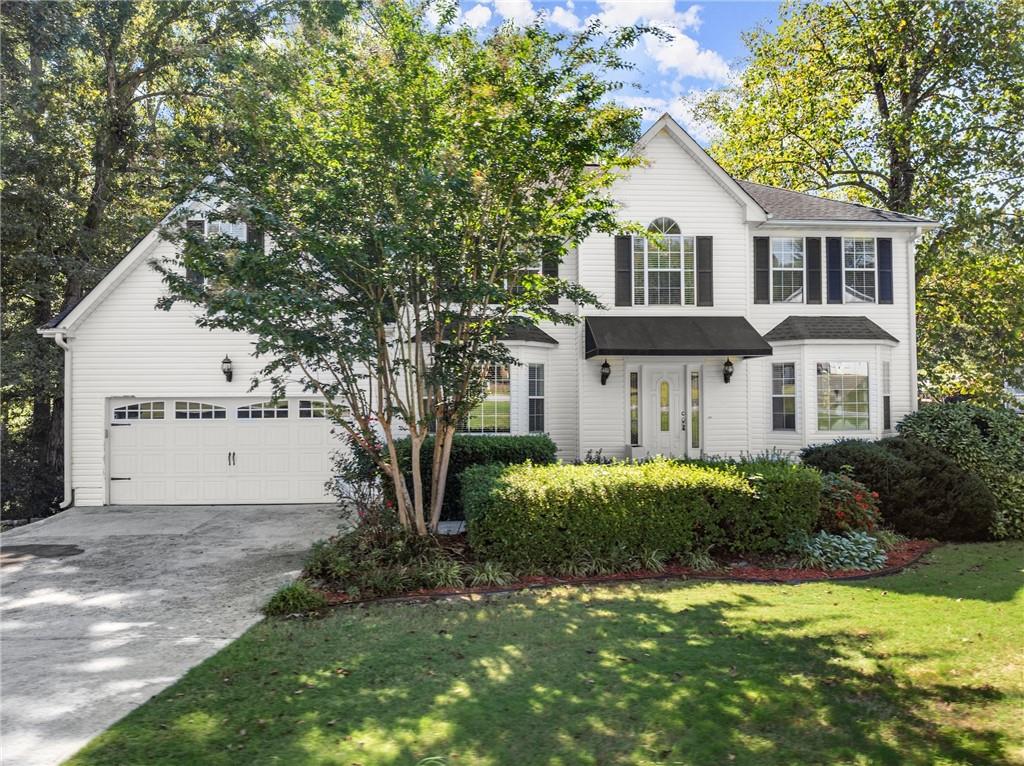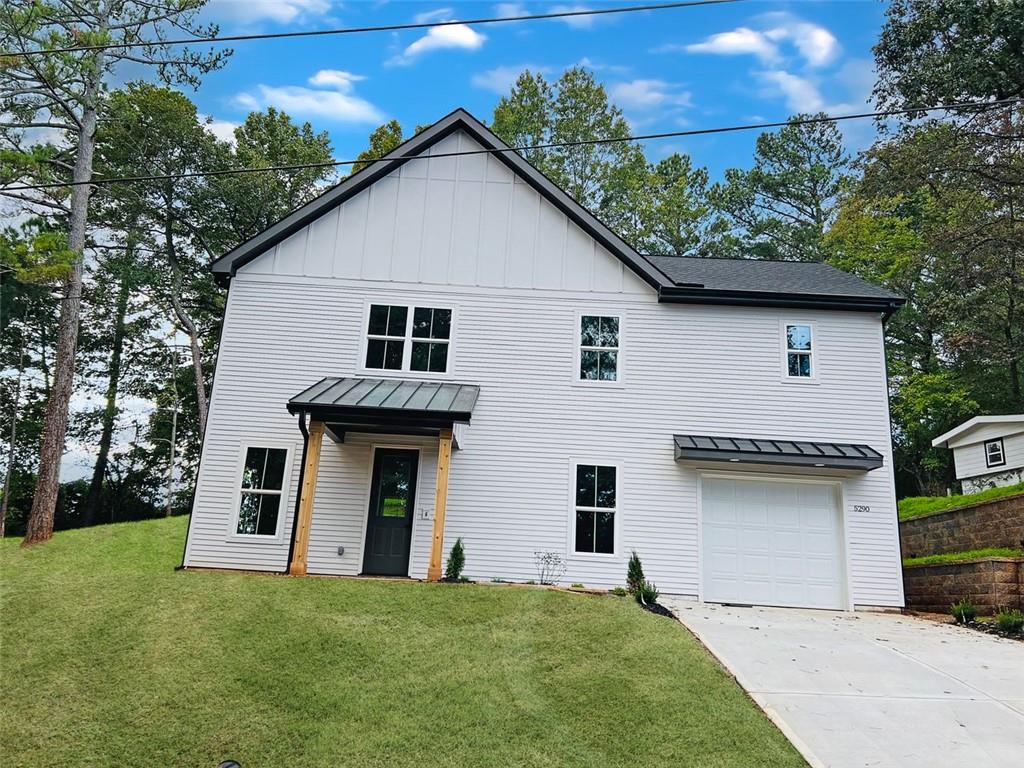Viewing Listing MLS# 411010356
Cumming, GA 30040
- 3Beds
- 2Full Baths
- 1Half Baths
- N/A SqFt
- 1997Year Built
- 0.69Acres
- MLS# 411010356
- Residential
- Single Family Residence
- Active
- Approx Time on Market6 days
- AreaN/A
- CountyForsyth - GA
- Subdivision Walnut Grove
Overview
Welcome to this meticulously maintained primary on main with rocking chair front porch. Greeted with an open floor plan and carefully designed European laminate flooring extending throughout the entire home, offering style and durability. The heart of the home, the kitchen, dazzles with sleek granite countertops and NEW stainless steel appliances, perfect for the culinary enthusiast. Recent upgrades include a NEW HVAC system, relocated for convenience and efficiency, and BRAND NEW driveway with NEW insulated garage door, ensuring worry-free living. Situated on a generous 0.69-acre corner lot, the house boasts soaring ceilings in the living room, complemented by a loft area upstairs, adding an airy openness to the space and great for an office or playroom. Outside, the recently painted deck and front porch provide a peaceful retreat, while the extended deck and fire pit invite entertaining under the stars. Storage will never be a concern, with a walk-in attic easily accessible and ample space to create an additional room if desired. The home also features a beautiful staircase with stained handrails, LED light fixtures throughout, and a host of recent improvements. Active HOA with swimming pool, tennis courts and playground. Washer/Dryer included. Great location, only 5 min to GA-400, close to Publix and Wal-Mart shopping plaza. Also 15 min from Dawsonville outlets and Cumming City Center for leisure and shopping.
Association Fees / Info
Hoa Fees: 340
Hoa: 1
Community Features: Clubhouse, Playground, Pool, Tennis Court(s), Homeowners Assoc
Hoa Fees Frequency: Annually
Association Fee Includes: Reserve Fund, Swim, Tennis
Bathroom Info
Main Bathroom Level: 1
Halfbaths: 1
Total Baths: 3.00
Fullbaths: 2
Room Bedroom Features: Master on Main, Roommate Floor Plan, Sitting Room
Bedroom Info
Beds: 3
Building Info
Habitable Residence: No
Business Info
Equipment: TV Antenna
Exterior Features
Fence: None
Patio and Porch: Covered, Deck, Front Porch
Exterior Features: Private Yard, Rear Stairs
Road Surface Type: Paved
Pool Private: No
County: Forsyth - GA
Acres: 0.69
Pool Desc: None
Fees / Restrictions
Financial
Original Price: $445,000
Owner Financing: No
Garage / Parking
Parking Features: Attached, Garage Door Opener, Garage, Garage Faces Front, Kitchen Level, Level Driveway
Green / Env Info
Green Energy Generation: None
Handicap
Accessibility Features: None
Interior Features
Security Ftr: Carbon Monoxide Detector(s)
Fireplace Features: Gas Log, Gas Starter
Levels: Two
Appliances: Dishwasher, Electric Cooktop, Electric Oven, Refrigerator, Microwave, Self Cleaning Oven
Laundry Features: Laundry Room, Main Level
Interior Features: Cathedral Ceiling(s), Double Vanity, High Ceilings 10 ft Main, High Speed Internet, Sound System, Walk-In Closet(s)
Flooring: Laminate
Spa Features: None
Lot Info
Lot Size Source: Public Records
Lot Features: Back Yard, Corner Lot, Mountain Frontage, Wooded
Lot Size: x
Misc
Property Attached: No
Home Warranty: No
Open House
Other
Other Structures: None
Property Info
Construction Materials: Stone, Vinyl Siding
Year Built: 1,997
Property Condition: Resale
Roof: Composition, Shingle
Property Type: Residential Detached
Style: Cape Cod, Traditional
Rental Info
Land Lease: No
Room Info
Kitchen Features: Breakfast Room, Cabinets White, Eat-in Kitchen, Pantry, Stone Counters
Room Master Bathroom Features: Separate Tub/Shower,Soaking Tub,Vaulted Ceiling(s)
Room Dining Room Features: Open Concept,Separate Dining Room
Special Features
Green Features: Appliances, Thermostat
Special Listing Conditions: None
Special Circumstances: None
Sqft Info
Building Area Total: 1755
Building Area Source: Public Records
Tax Info
Tax Amount Annual: 3506
Tax Year: 2,023
Tax Parcel Letter: 146-000-057
Unit Info
Utilities / Hvac
Cool System: Ceiling Fan(s), Central Air, Heat Pump
Electric: None
Heating: Forced Air, Natural Gas
Utilities: Electricity Available, Cable Available, Underground Utilities, Water Available
Sewer: Septic Tank
Waterfront / Water
Water Body Name: None
Water Source: Public
Waterfront Features: None
Directions
400 North Left on 369, left on Hendrix Rd, Right onto Walnut Grove Mill Landing, house will be down on the left.Listing Provided courtesy of Atlanta Communities
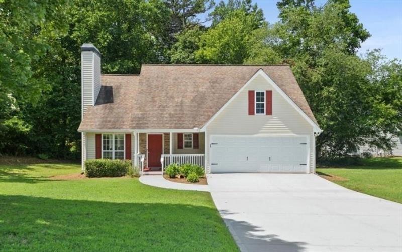
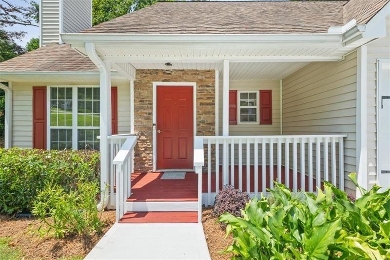
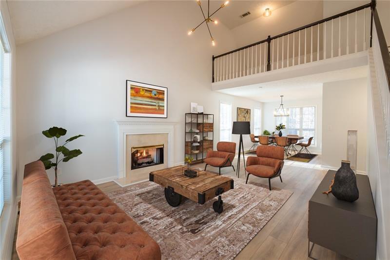
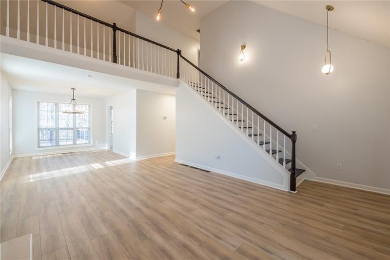
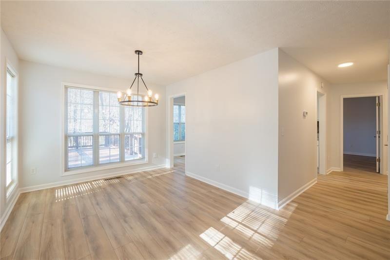
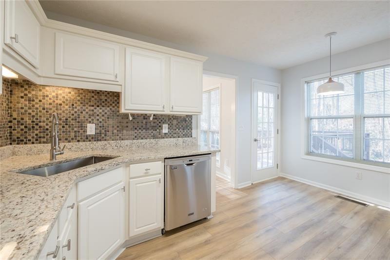
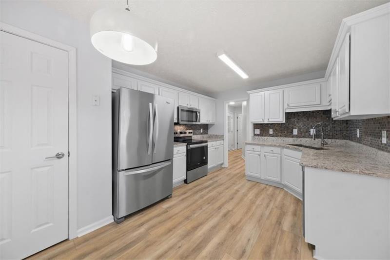
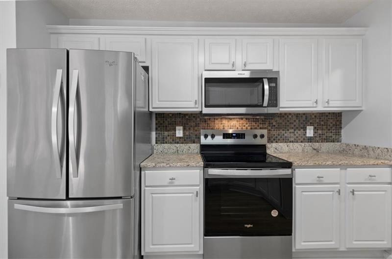
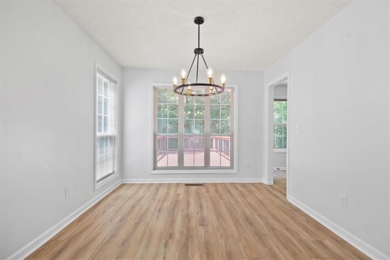
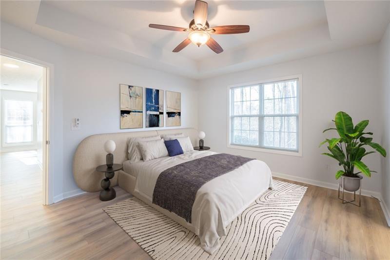
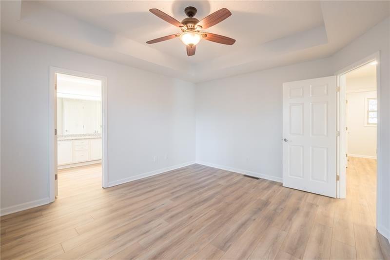
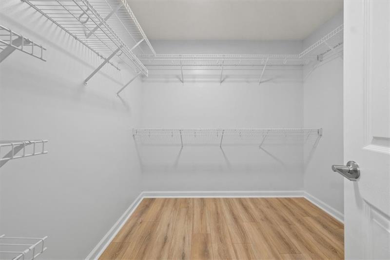
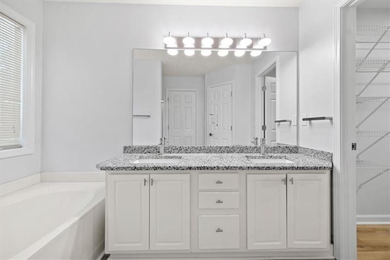
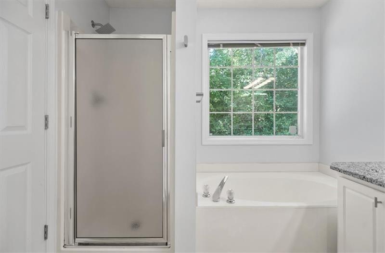
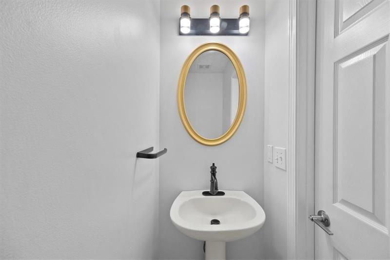
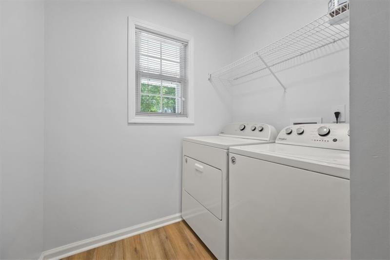
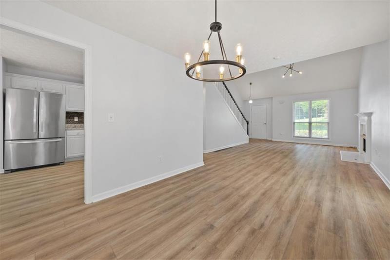
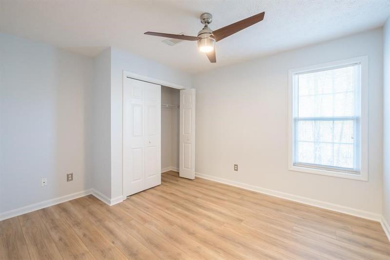
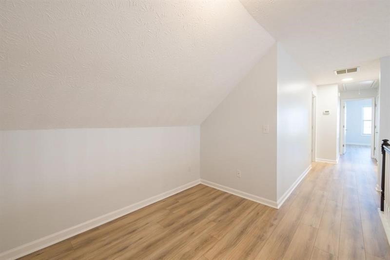
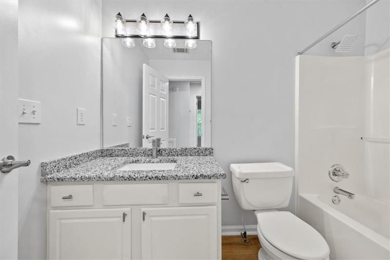
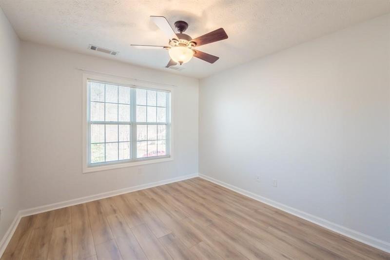
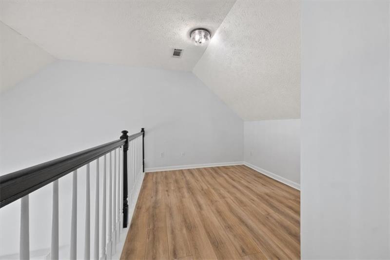
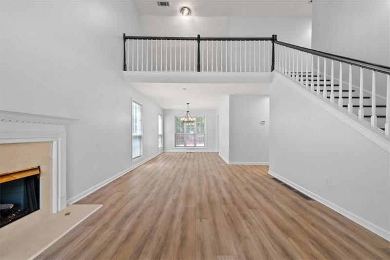
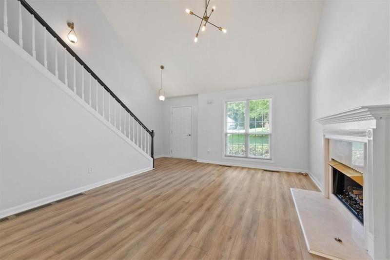
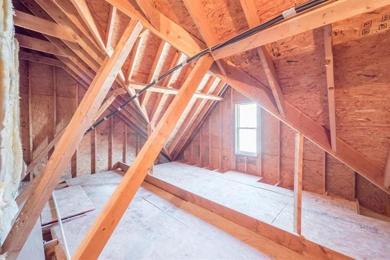
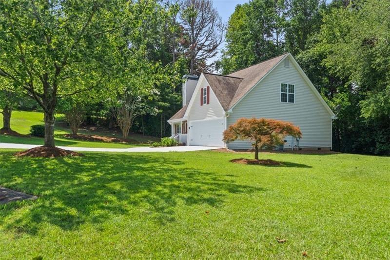
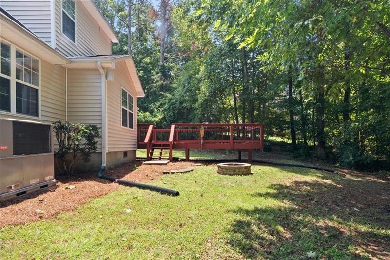
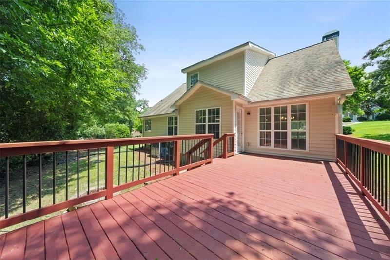
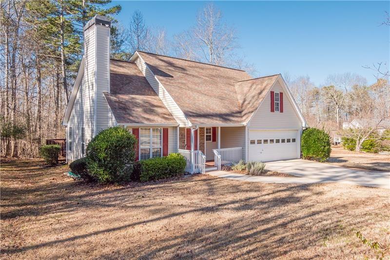
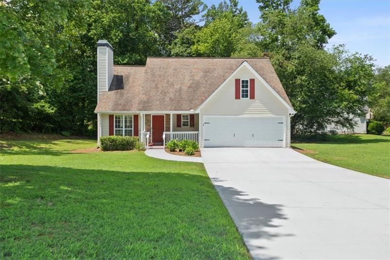
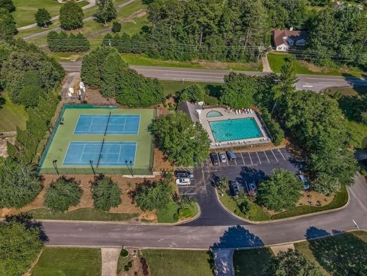
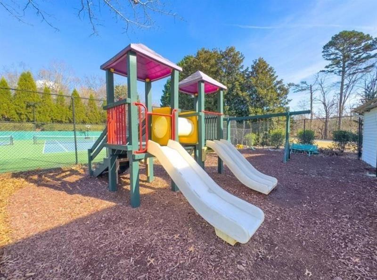
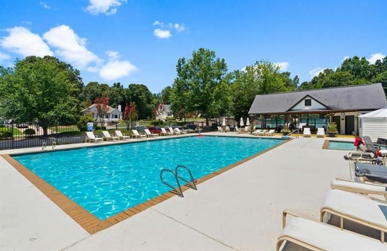
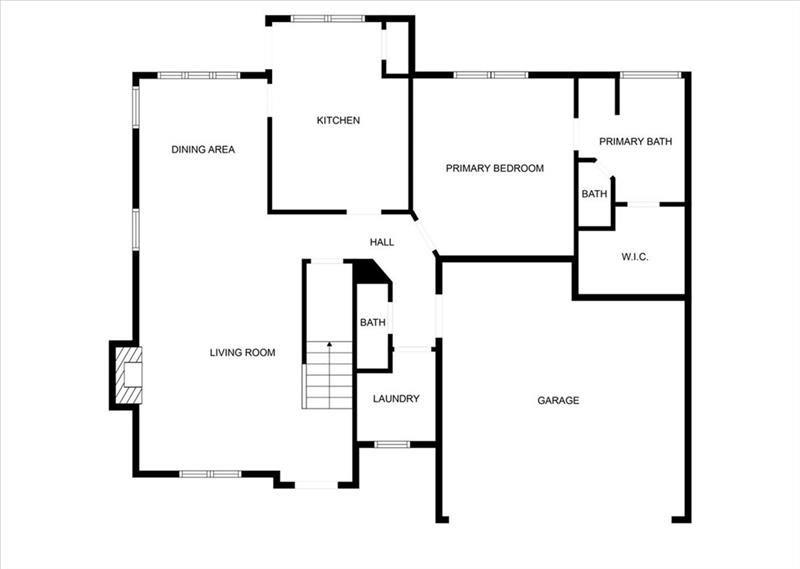
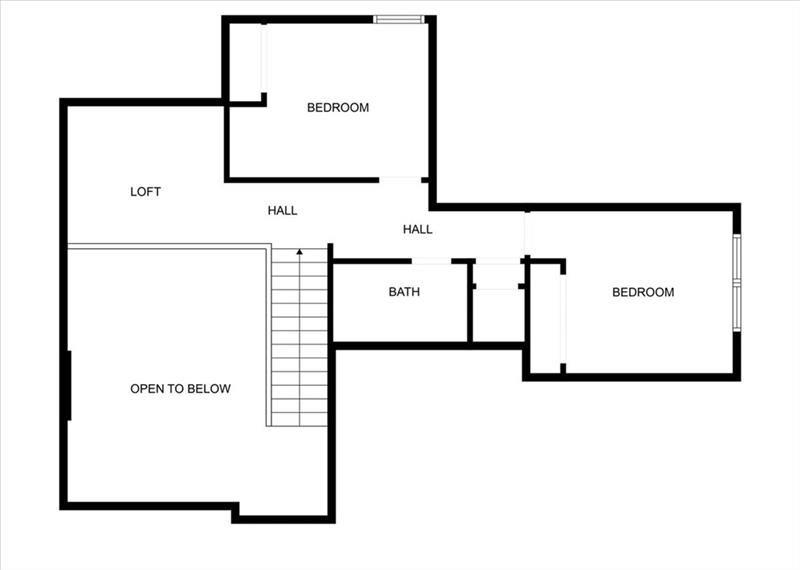
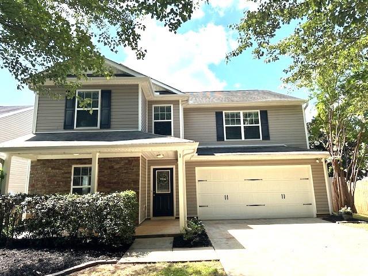
 MLS# 410789193
MLS# 410789193 