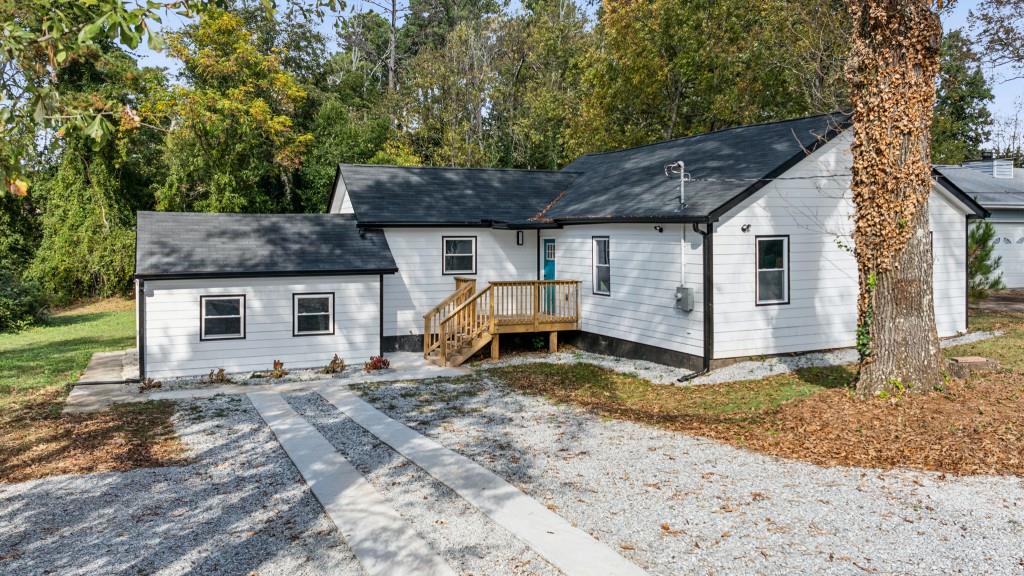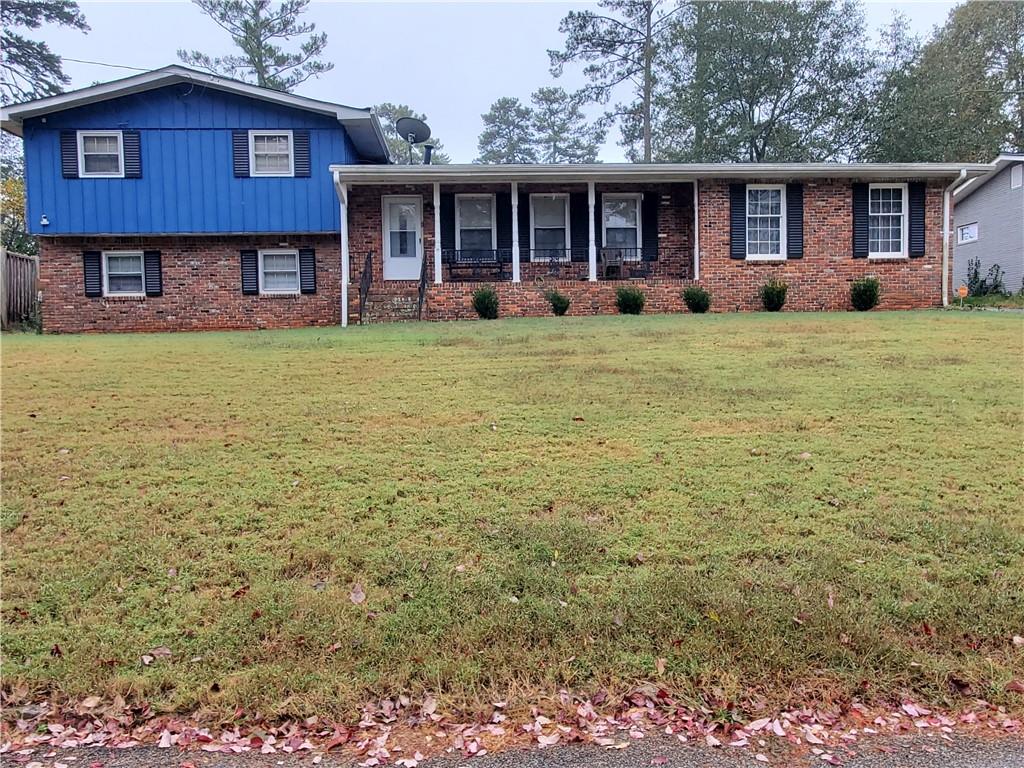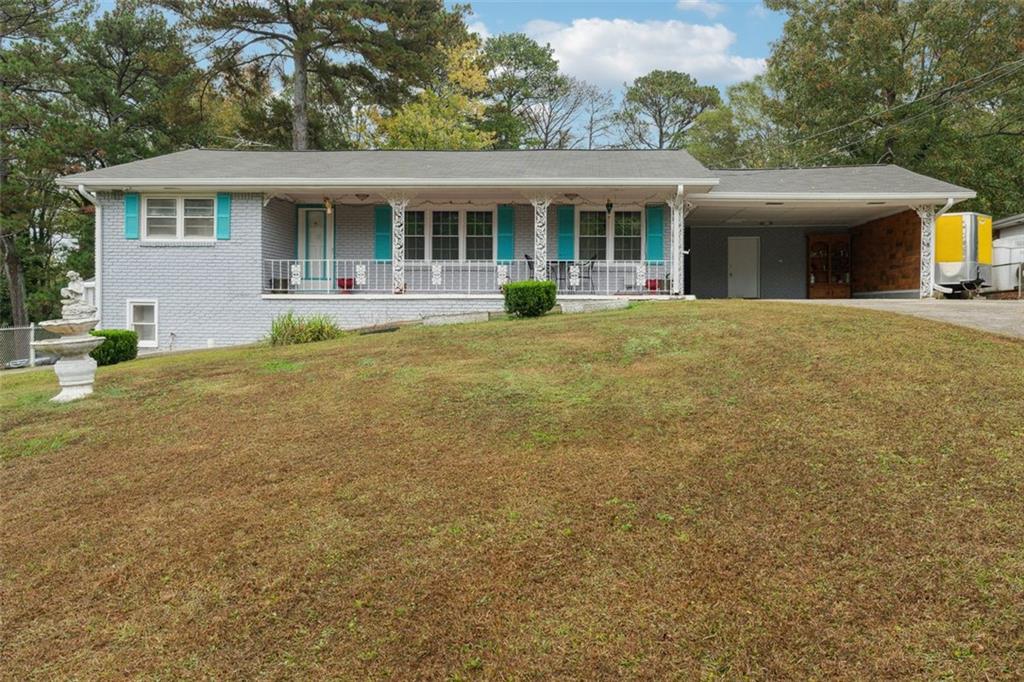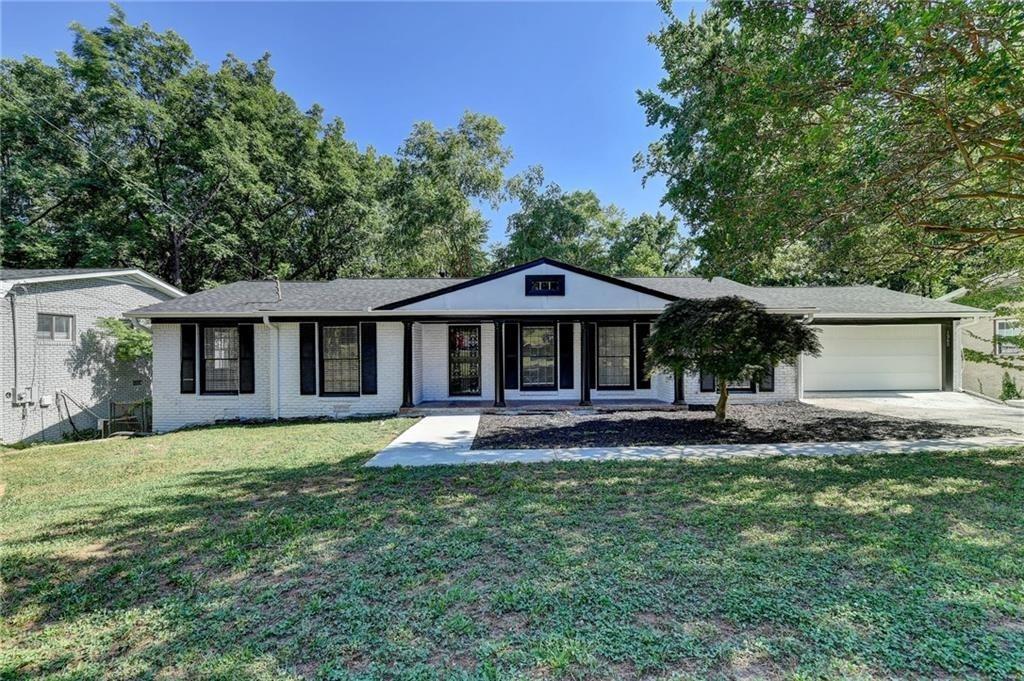Viewing Listing MLS# 411244197
Decatur, GA 30032
- 4Beds
- 2Full Baths
- N/AHalf Baths
- N/A SqFt
- 1954Year Built
- 0.30Acres
- MLS# 411244197
- Residential
- Single Family Residence
- Active
- Approx Time on Market2 days
- AreaN/A
- CountyDekalb - GA
- Subdivision Ousley Manor
Overview
Experience luxury living in this beautifully renovated 4-bedroom, 2-bath home! With high-end finishes, hardwood floors, and custom new windows, every detail has been thoughtfully crafted. The primary suite is a private retreat, complete with a luxury master bath. Enjoy modern amenities, including updated electrical systems, new windows, and stainless steel appliances, all in a prime location just twenty mins from Hartsfield-Jackson International Airport. The private backyard provides the perfect space for relaxation. Showings begin Wednesday 11/13, Please schedule through Showing Time! Dont miss this incredible opportunity! A grant of $7,500 available with our preferred lender.
Association Fees / Info
Hoa: No
Community Features: None
Bathroom Info
Main Bathroom Level: 2
Total Baths: 2.00
Fullbaths: 2
Room Bedroom Features: Master on Main
Bedroom Info
Beds: 4
Building Info
Habitable Residence: No
Business Info
Equipment: None
Exterior Features
Fence: Chain Link
Patio and Porch: Deck
Exterior Features: Private Yard
Road Surface Type: Asphalt, Paved
Pool Private: No
County: Dekalb - GA
Acres: 0.30
Pool Desc: None
Fees / Restrictions
Financial
Original Price: $355,250
Owner Financing: No
Garage / Parking
Parking Features: Driveway
Green / Env Info
Green Energy Generation: None
Handicap
Accessibility Features: Accessible Bedroom, Accessible Doors, Accessible Entrance, Common Area
Interior Features
Security Ftr: Security Service, Security System Leased
Fireplace Features: None
Levels: One
Appliances: Dishwasher, Electric Range, Microwave
Laundry Features: Laundry Closet
Interior Features: Double Vanity
Flooring: Hardwood
Spa Features: None
Lot Info
Lot Size Source: Public Records
Lot Features: Cleared, Level, Front Yard
Misc
Property Attached: No
Home Warranty: No
Open House
Other
Other Structures: None
Property Info
Construction Materials: Brick Front, Vinyl Siding
Year Built: 1,954
Property Condition: Updated/Remodeled
Roof: Shingle
Property Type: Residential Detached
Style: Ranch
Rental Info
Land Lease: No
Room Info
Kitchen Features: Cabinets White, Stone Counters
Room Master Bathroom Features: Double Vanity,Shower Only
Room Dining Room Features: Open Concept
Special Features
Green Features: Appliances
Special Listing Conditions: None
Special Circumstances: None
Sqft Info
Building Area Total: 1195
Building Area Source: Public Records
Tax Info
Tax Amount Annual: 3900
Tax Year: 2,023
Tax Parcel Letter: 15-138-02-016
Unit Info
Utilities / Hvac
Cool System: Central Air
Electric: 110 Volts
Heating: Forced Air
Utilities: Electricity Available, Natural Gas Available, Sewer Available, Water Available
Sewer: Public Sewer
Waterfront / Water
Water Body Name: None
Water Source: Public
Waterfront Features: None
Directions
USE GPSListing Provided courtesy of Rudhil Companies, Llc
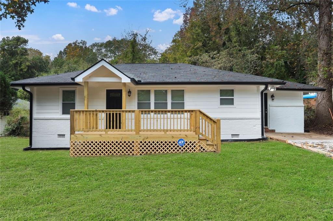
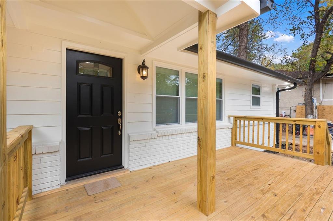
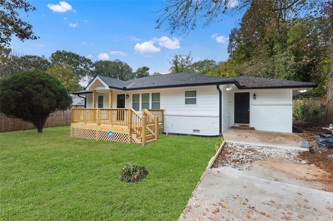
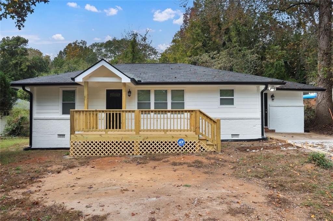
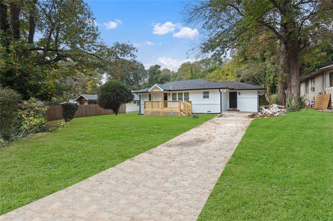
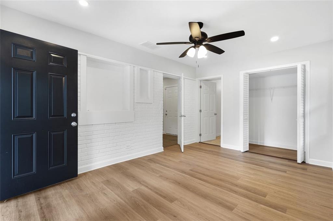
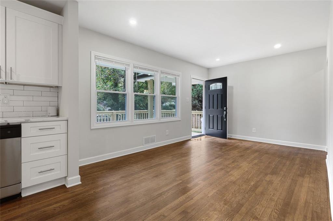
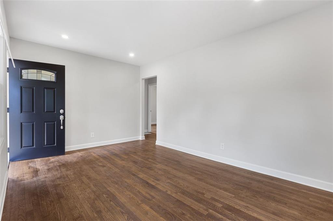
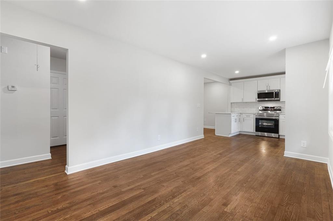
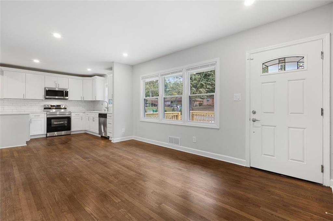
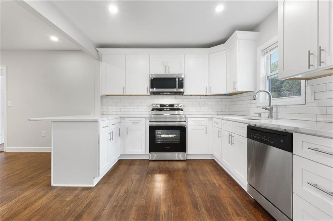
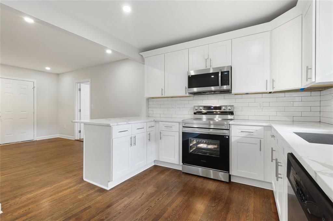
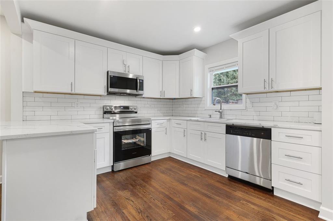
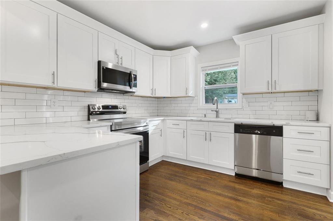
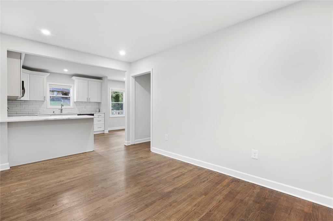
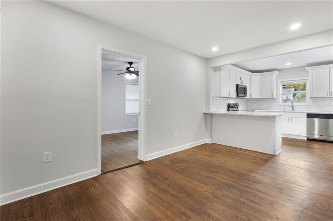
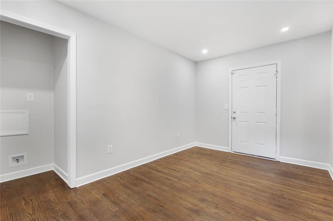
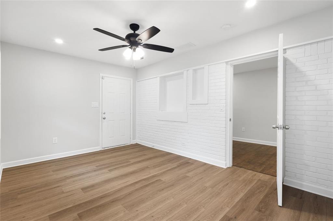
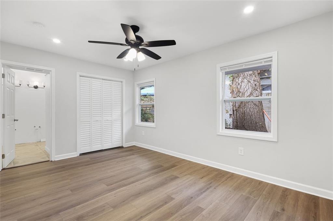
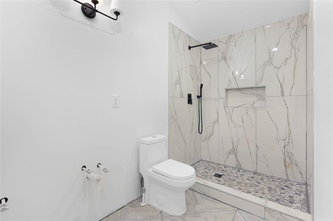
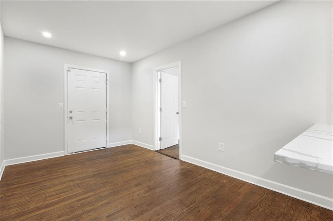
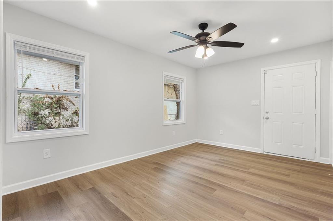
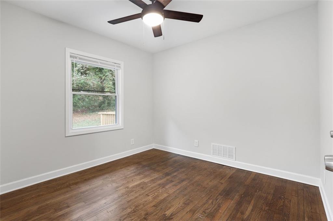
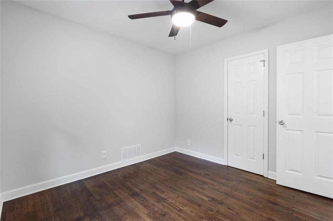
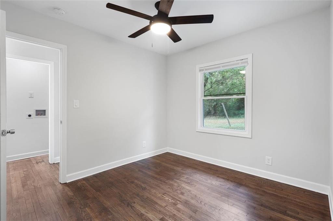
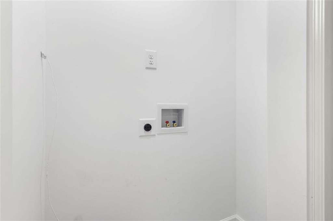
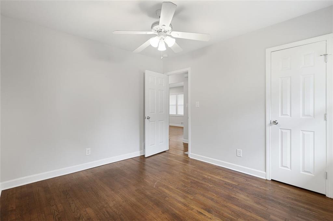
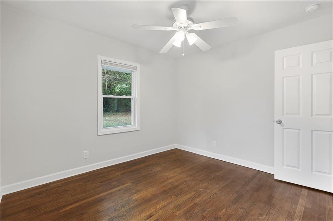
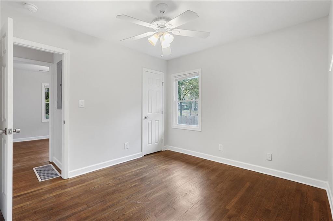
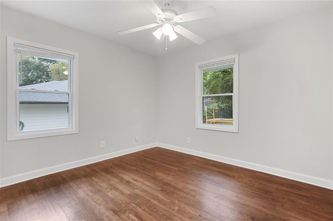
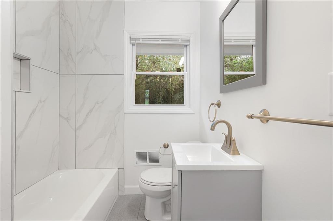
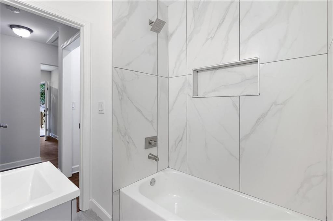
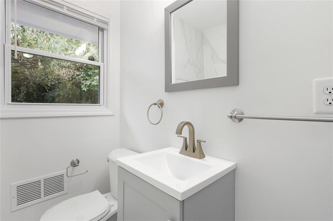
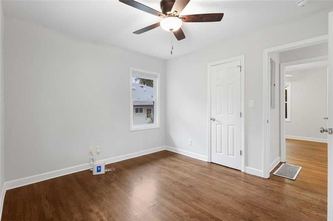
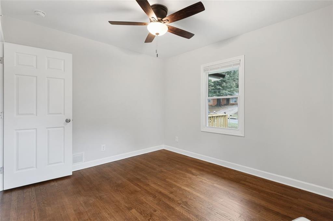
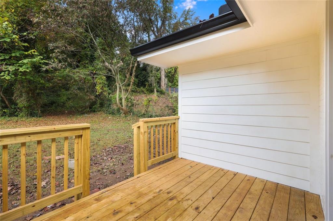
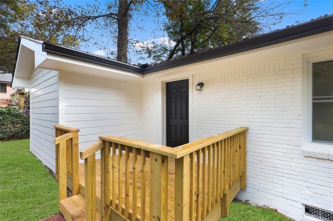
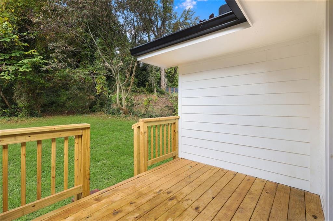
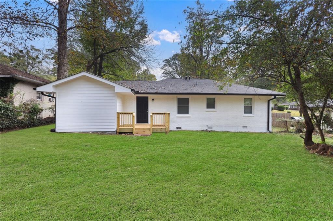
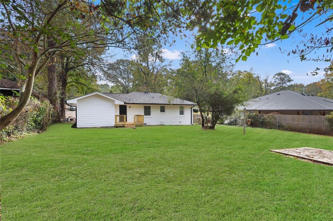
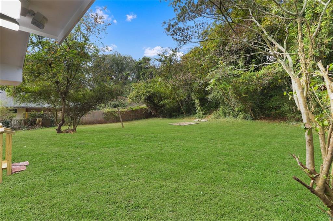
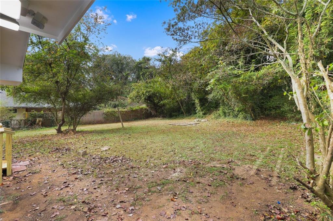
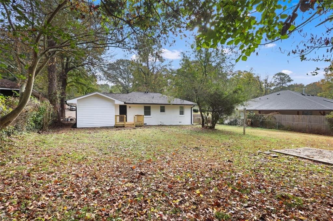
 MLS# 411486254
MLS# 411486254 