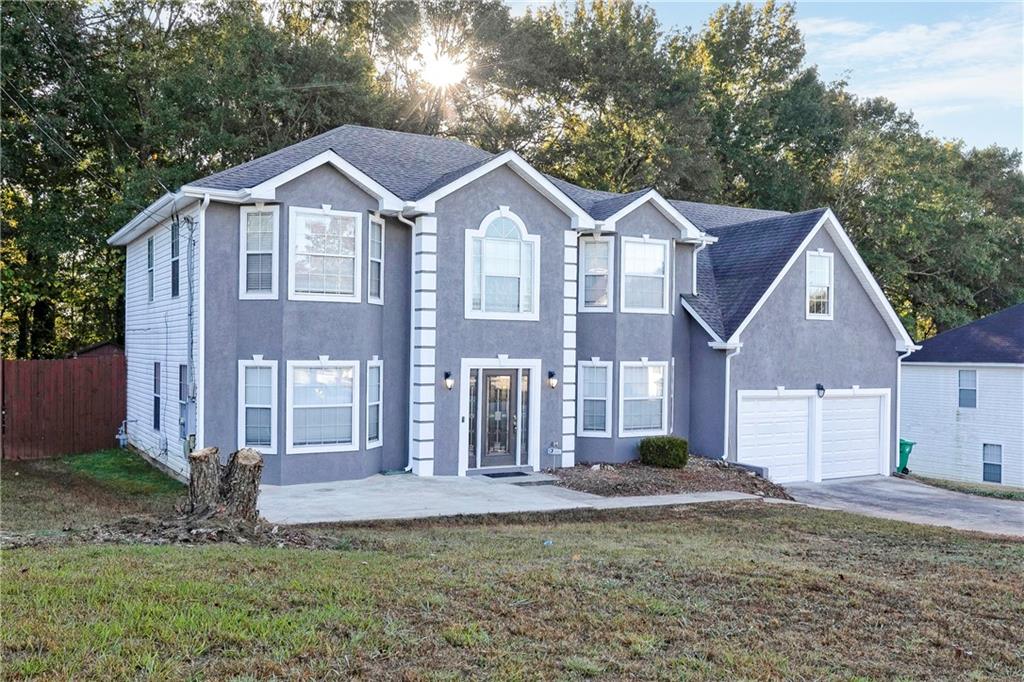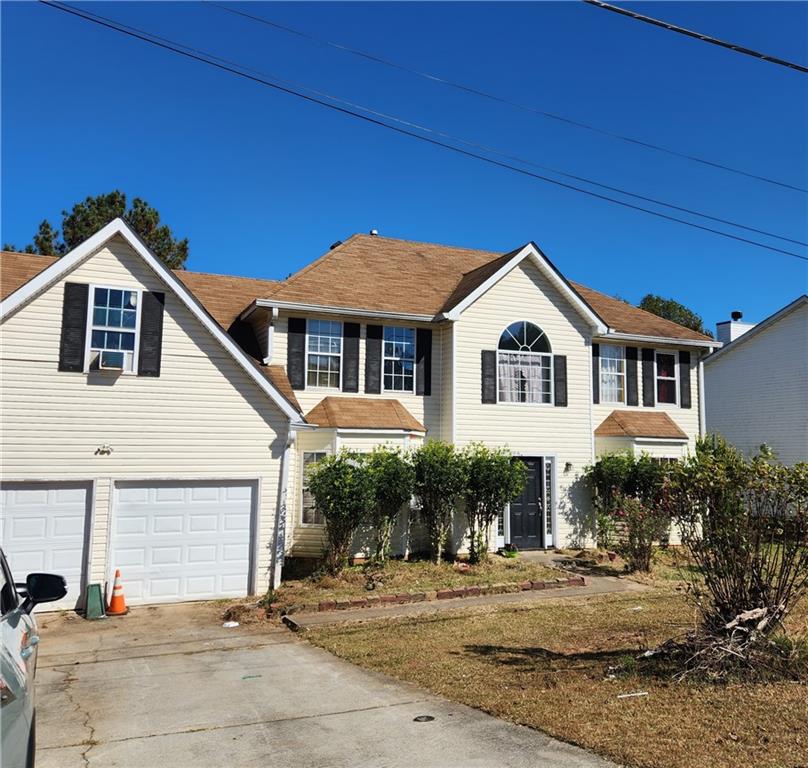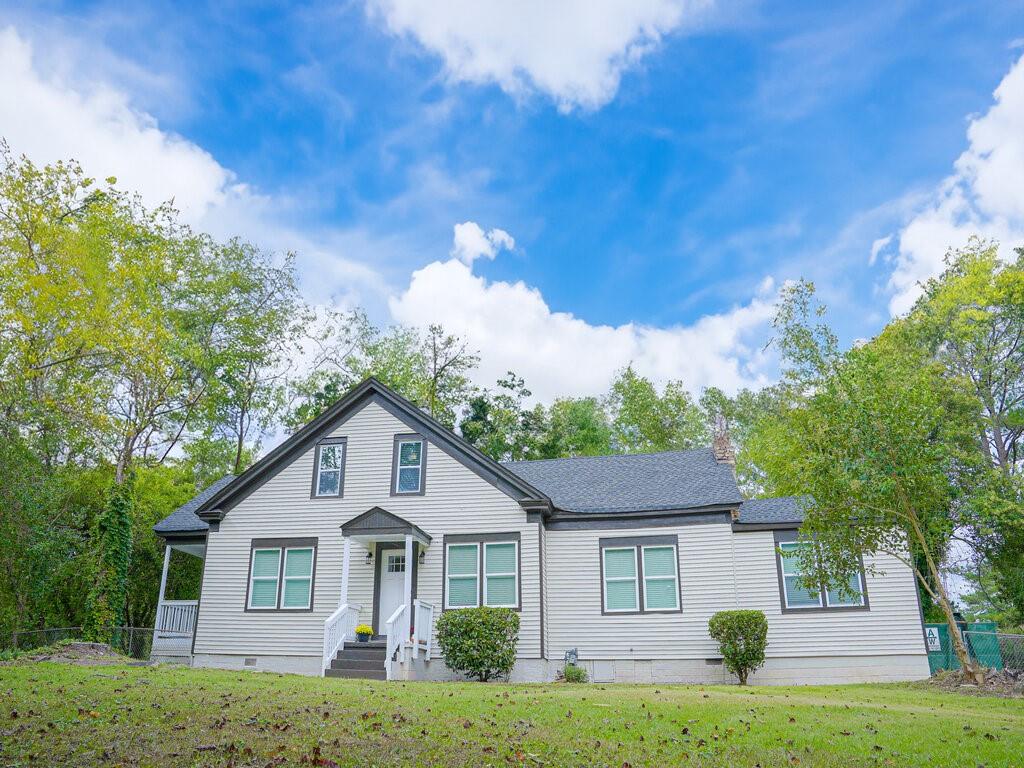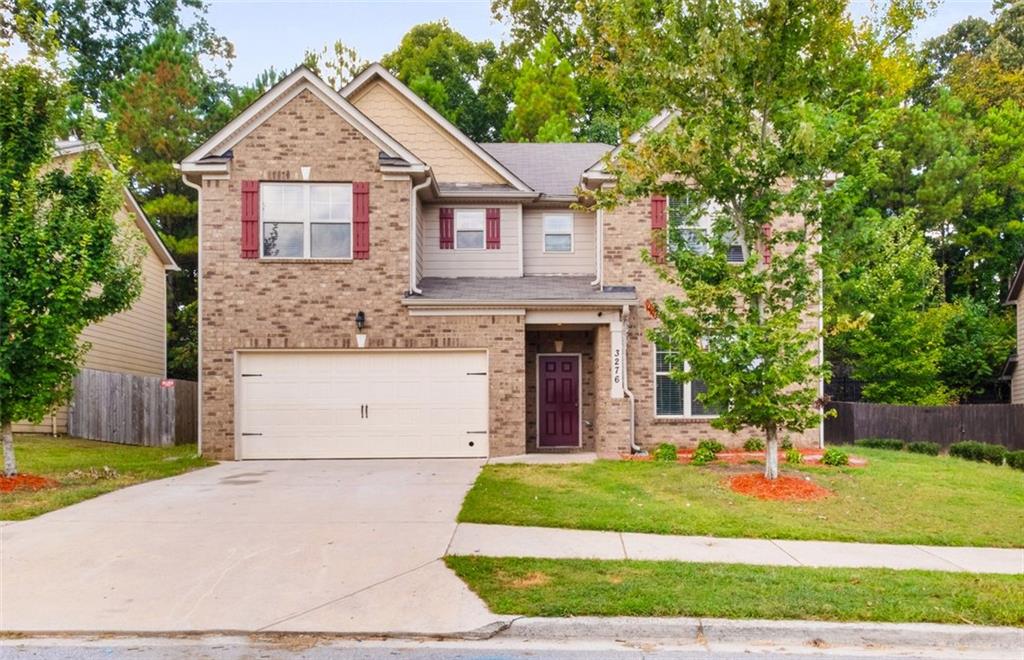Viewing Listing MLS# 410793661
Decatur, GA 30032
- 5Beds
- 2Full Baths
- 1Half Baths
- N/A SqFt
- 1968Year Built
- 0.50Acres
- MLS# 410793661
- Residential
- Single Family Residence
- Active
- Approx Time on Market1 day
- AreaN/A
- CountyDekalb - GA
- Subdivision Spring Valley
Overview
Looking for an older well-built brick home in a well sought after neighborhood? look no further! Get excited about creativity and bringing this home to a more modern look with your own ideas and upgrades. Some upgrades have been done, such as hardwood flooring, newer roof, and solid countertops in the kitchen. Home has lots of potential. Formal dining and living room combo, separate family room and large level backyard for family entertainment; Located minutes from the interstate and a short drive to downtown Decatur, shopping, and the Atlanta Airport; swim/tennis community, but optional; Make plans to stop in to view this jewel!
Association Fees / Info
Hoa: No
Community Features: Homeowners Assoc, Near Schools, Near Shopping, Pool, Sidewalks, Street Lights, Tennis Court(s)
Bathroom Info
Halfbaths: 1
Total Baths: 3.00
Fullbaths: 2
Room Bedroom Features: None
Bedroom Info
Beds: 5
Building Info
Habitable Residence: No
Business Info
Equipment: None
Exterior Features
Fence: None
Patio and Porch: Covered, Front Porch, Patio
Exterior Features: Lighting, Private Yard
Road Surface Type: Asphalt
Pool Private: No
County: Dekalb - GA
Acres: 0.50
Pool Desc: None
Fees / Restrictions
Financial
Original Price: $349,900
Owner Financing: No
Garage / Parking
Parking Features: Attached, Carport, Driveway, Garage, Garage Faces Rear, Kitchen Level, Level Driveway
Green / Env Info
Green Energy Generation: None
Handicap
Accessibility Features: None
Interior Features
Security Ftr: Fire Alarm, Security Lights, Smoke Detector(s)
Fireplace Features: Family Room
Levels: Three Or More
Appliances: Dishwasher, Electric Range, Gas Oven
Laundry Features: Laundry Room, Lower Level
Interior Features: Entrance Foyer, High Ceilings 9 ft Main, High Speed Internet
Flooring: Hardwood, Tile
Spa Features: None
Lot Info
Lot Size Source: Other
Lot Features: Back Yard, Front Yard, Level
Misc
Property Attached: No
Home Warranty: No
Open House
Other
Other Structures: Garage(s)
Property Info
Construction Materials: Brick
Year Built: 1,968
Property Condition: Resale
Roof: Shingle
Property Type: Residential Detached
Style: Traditional
Rental Info
Land Lease: No
Room Info
Kitchen Features: Cabinets Stain, Eat-in Kitchen, Other Surface Counters, Solid Surface Counters, View to Family Room
Room Master Bathroom Features: Shower Only
Room Dining Room Features: Open Concept
Special Features
Green Features: None
Special Listing Conditions: None
Special Circumstances: Sold As/Is
Sqft Info
Building Area Total: 2276
Building Area Source: Owner
Tax Info
Tax Amount Annual: 3049
Tax Year: 2,023
Tax Parcel Letter: 15-134-10-006
Unit Info
Utilities / Hvac
Cool System: Ceiling Fan(s), Central Air
Electric: None
Heating: Central
Utilities: Cable Available, Electricity Available, Natural Gas Available, Phone Available, Sewer Available, Underground Utilities, Water Available
Sewer: Public Sewer
Waterfront / Water
Water Body Name: None
Water Source: Public
Waterfront Features: None
Directions
Appointment Only,Restricted Hours,See Remarks,Use Showing TimeColumbia Drive to Spring Valley Road. Rt on Springside Drive. Rt on Springside Lane. Lt on Crestknoll.Listing Provided courtesy of Homesmart
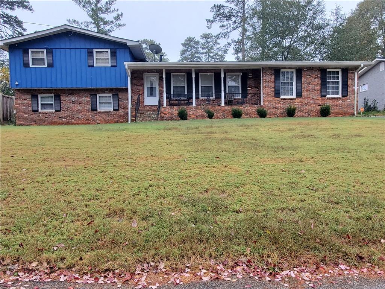
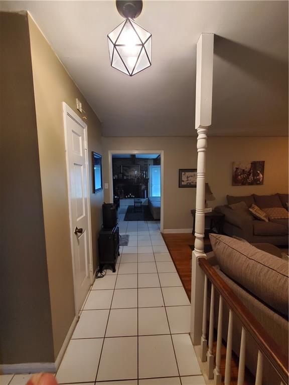
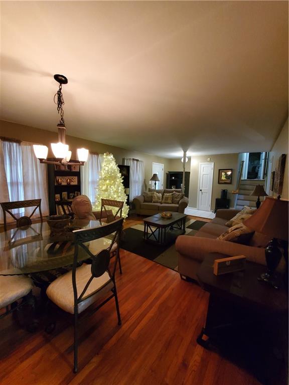
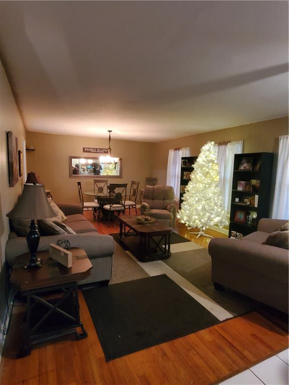
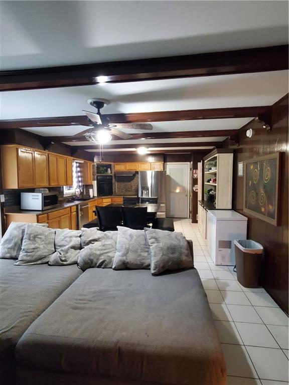
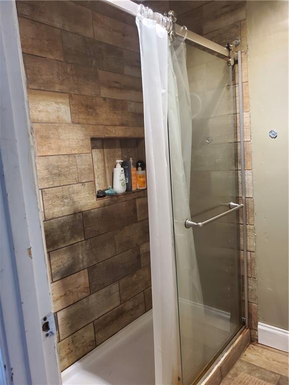
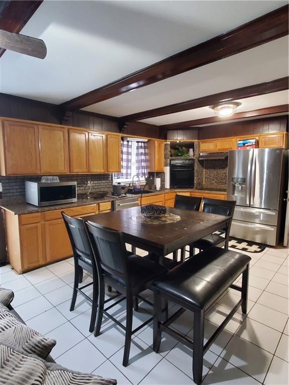
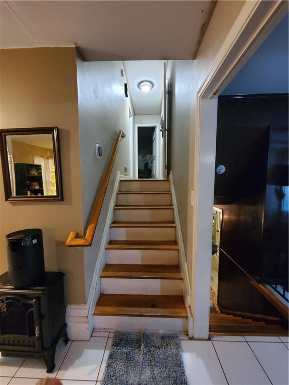
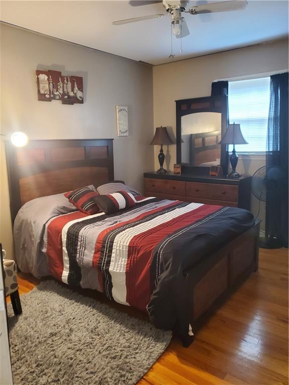
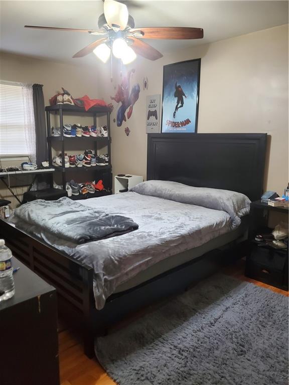
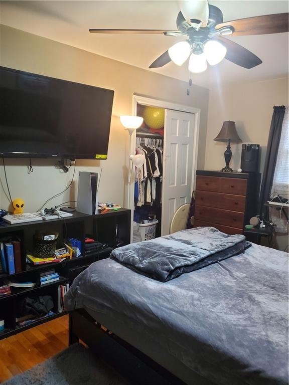
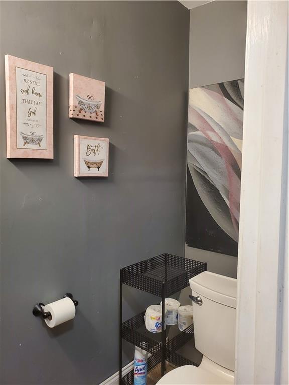
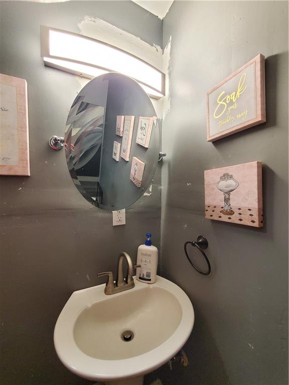
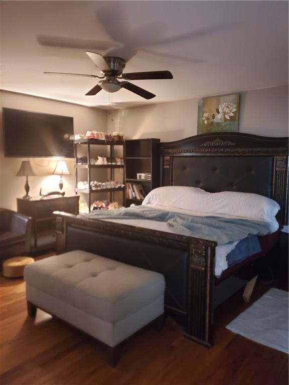
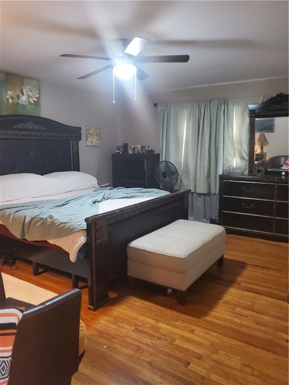
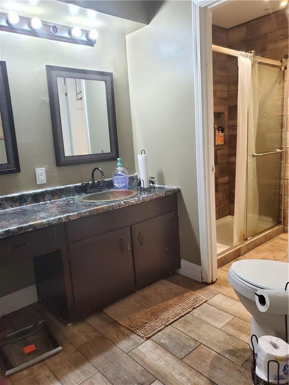
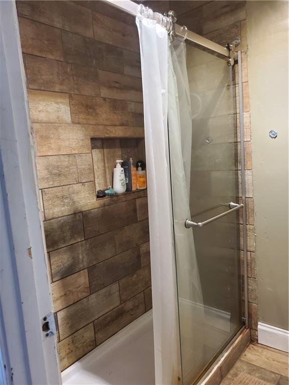
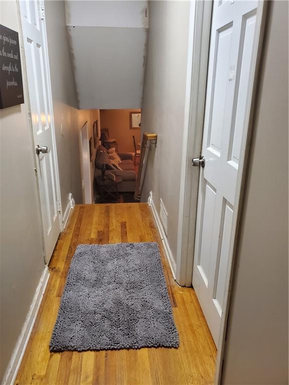
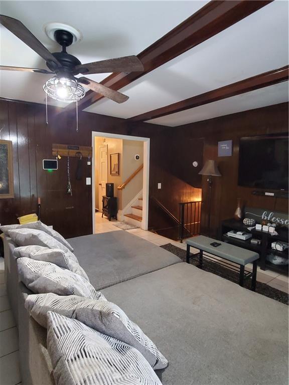
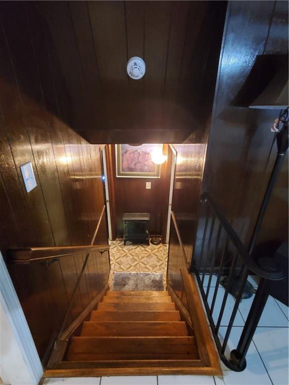
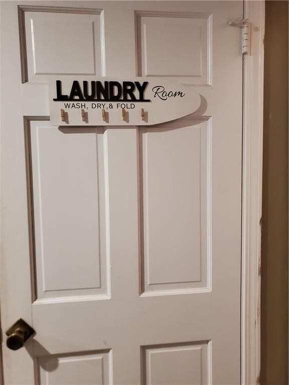
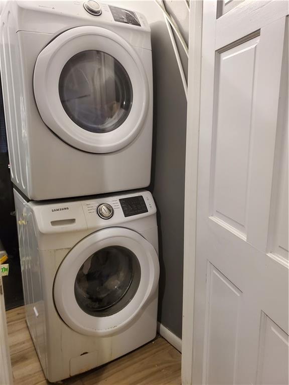
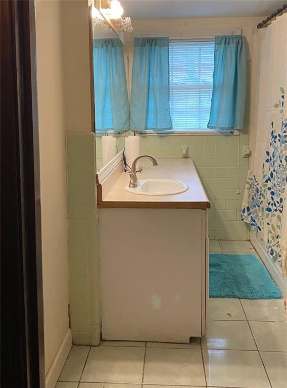
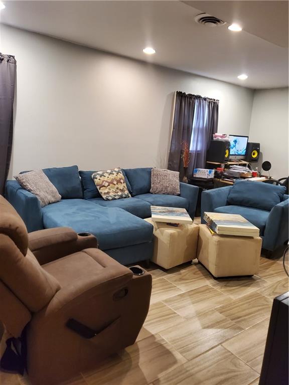
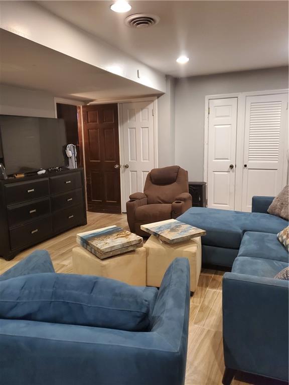
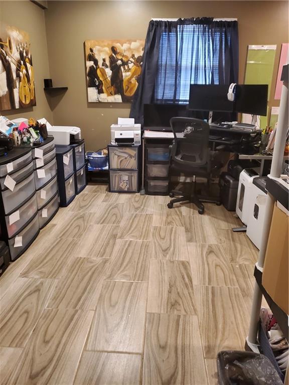
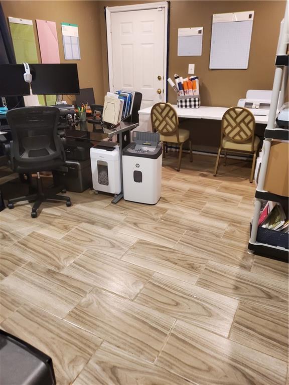
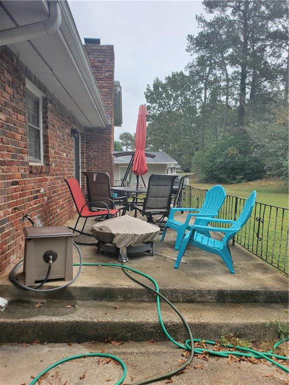
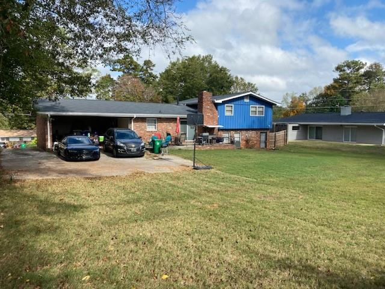
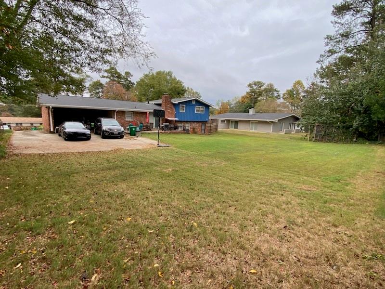
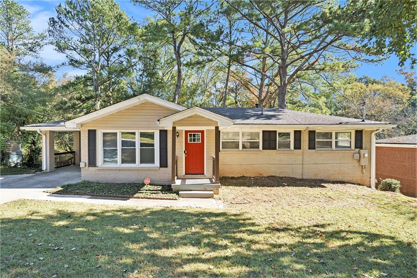
 MLS# 409272801
MLS# 409272801 