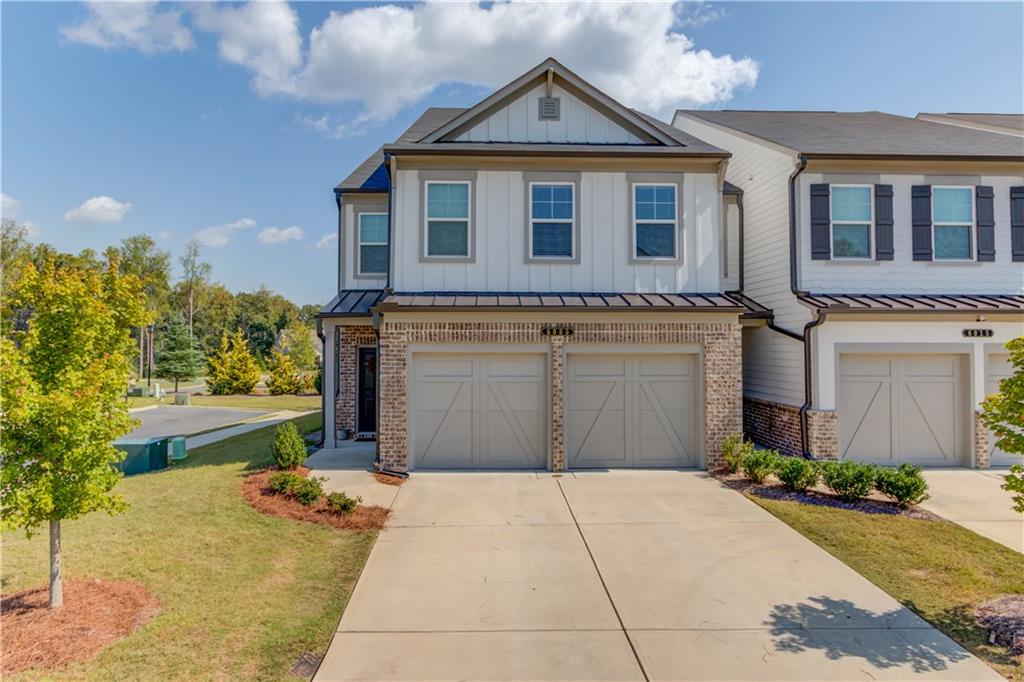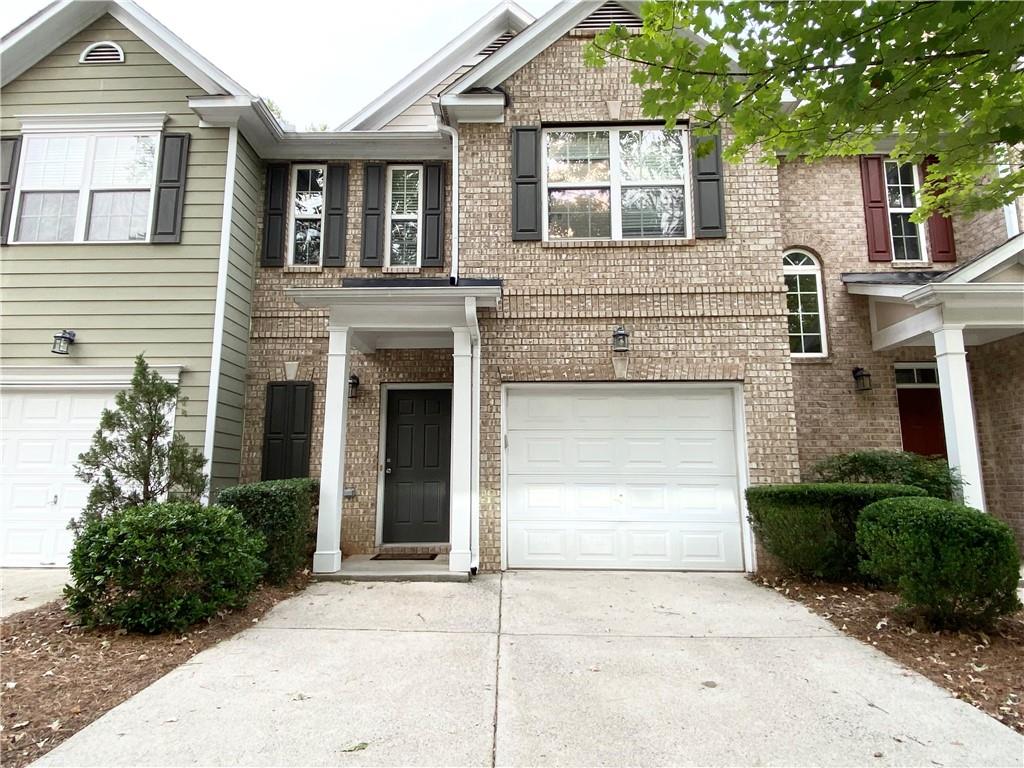Viewing Listing MLS# 411200206
Cumming, GA 30040
- 3Beds
- 2Full Baths
- 1Half Baths
- N/A SqFt
- 2006Year Built
- 0.05Acres
- MLS# 411200206
- Residential
- Townhouse
- Active
- Approx Time on Market3 days
- AreaN/A
- CountyForsyth - GA
- Subdivision Villages At Castleberry
Overview
Discover this beautiful home with prime access to shopping, dining, parks, top-rated schools, and major highways. Just minutes from the vibrant Cumming City Center and the serene shores of Lake Lanier, this location offers both convenience and tranquility. Step inside to find a warm entryway featuring lvp flooring and a spacious, open layout. The kitchen is a chefs dream with granite countertops and ample space for entertaining. The master suite boasts a massive his-and-hers walk-in closet, offering abundant storage. If you love the outdoors, check out the deck for outdoor entertaining and fenced backyard for the kids and fur babies. Community Highlights: Enjoy Castleberry Village's fabulous amenities, including a resort-style pool, clubhouse, and tennis courtsperfect for recreation and relaxation. This home and community offer everything you need for exceptional living. Dont miss this opportunity!
Association Fees / Info
Hoa: Yes
Hoa Fees Frequency: Monthly
Hoa Fees: 230
Community Features: Clubhouse, Homeowners Assoc, Near Shopping, Playground, Pool, Sidewalks, Street Lights, Swim Team, Tennis Court(s)
Association Fee Includes: Maintenance Grounds, Swim, Tennis
Bathroom Info
Halfbaths: 1
Total Baths: 3.00
Fullbaths: 2
Room Bedroom Features: Split Bedroom Plan
Bedroom Info
Beds: 3
Building Info
Habitable Residence: No
Business Info
Equipment: None
Exterior Features
Fence: Back Yard
Patio and Porch: Patio
Exterior Features: None
Road Surface Type: None
Pool Private: No
County: Forsyth - GA
Acres: 0.05
Pool Desc: None
Fees / Restrictions
Financial
Original Price: $420,000
Owner Financing: No
Garage / Parking
Parking Features: Attached, Garage, Garage Faces Front
Green / Env Info
Green Energy Generation: None
Handicap
Accessibility Features: None
Interior Features
Security Ftr: None
Fireplace Features: Factory Built, Gas Log, Gas Starter, Great Room
Levels: Two
Appliances: Dishwasher, Electric Range, Microwave
Laundry Features: Laundry Room, Upper Level
Interior Features: Entrance Foyer, High Ceilings 9 ft Main, High Ceilings 9 ft Upper, His and Hers Closets, Walk-In Closet(s)
Flooring: Carpet, Luxury Vinyl, Wood
Spa Features: None
Lot Info
Lot Size Source: Public Records
Lot Features: Back Yard, Landscaped, Level, Private
Lot Size: x
Misc
Property Attached: Yes
Home Warranty: No
Open House
Other
Other Structures: None
Property Info
Construction Materials: Brick Front, Concrete, HardiPlank Type
Year Built: 2,006
Property Condition: Resale
Roof: Composition
Property Type: Residential Attached
Style: Craftsman, Traditional
Rental Info
Land Lease: No
Room Info
Kitchen Features: Breakfast Bar, Cabinets Stain, Pantry, Stone Counters, View to Family Room
Room Master Bathroom Features: Double Vanity,Separate Tub/Shower
Room Dining Room Features: Separate Dining Room
Special Features
Green Features: None
Special Listing Conditions: None
Special Circumstances: None
Sqft Info
Building Area Total: 1848
Building Area Source: Public Records
Tax Info
Tax Amount Annual: 3380
Tax Year: 2,023
Tax Parcel Letter: 128-000-294
Unit Info
Num Units In Community: 189
Utilities / Hvac
Cool System: Ceiling Fan(s), Central Air
Electric: 110 Volts
Heating: Central
Utilities: Cable Available, Electricity Available, Natural Gas Available, Phone Available, Sewer Available, Underground Utilities, Water Available
Sewer: Public Sewer
Waterfront / Water
Water Body Name: None
Water Source: Public
Waterfront Features: None
Directions
GPS FriendlyListing Provided courtesy of Re/max Around Atlanta Realty
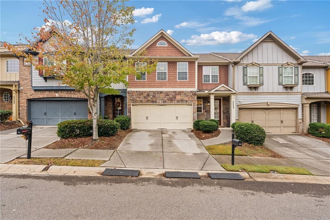
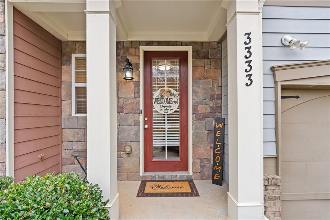
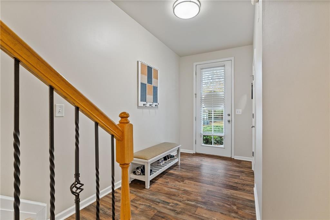
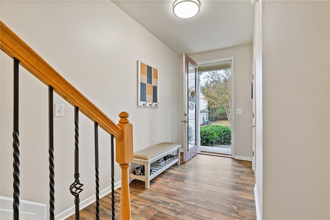
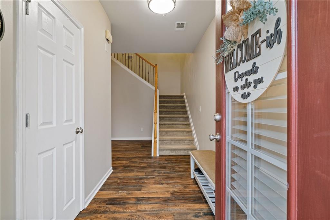
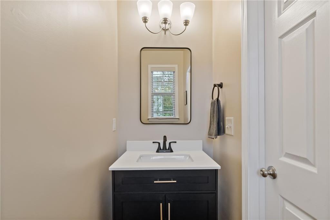
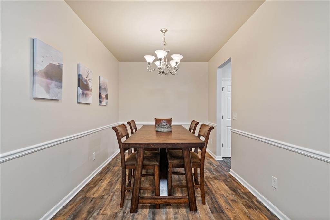
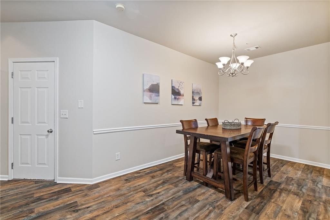
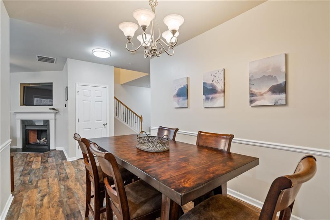
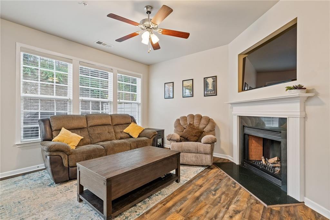
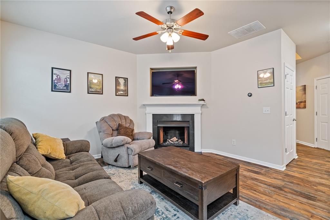
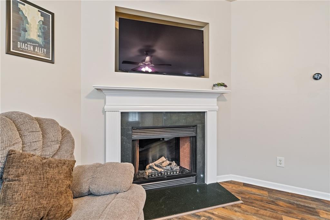
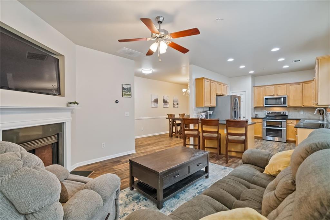
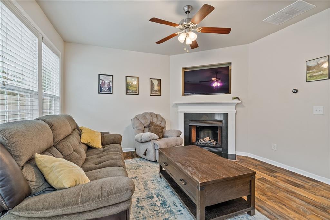
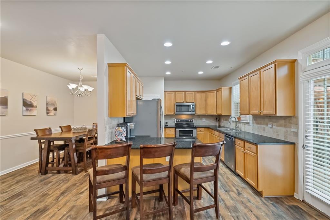
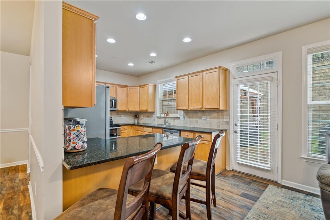
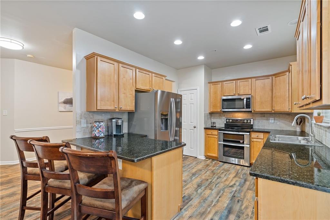
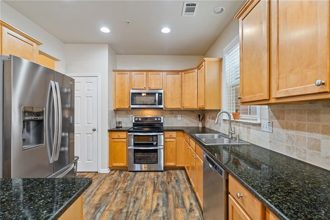
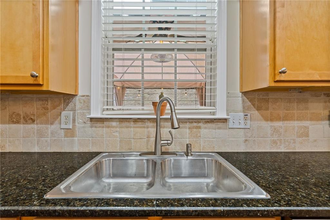
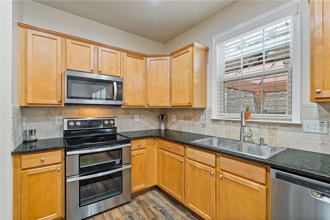
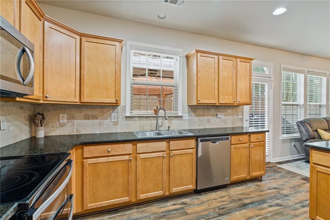
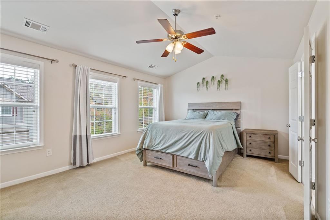
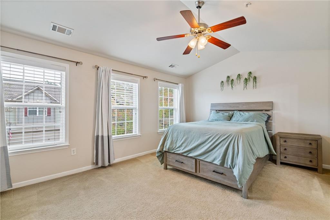
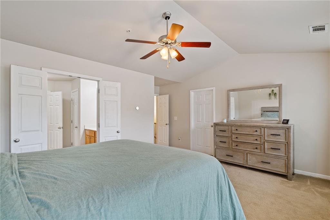
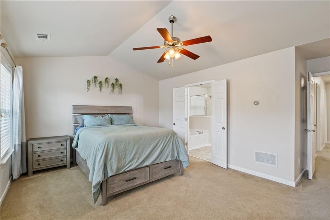
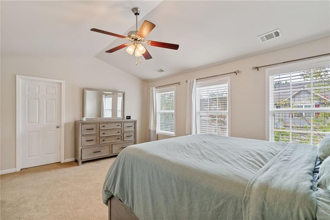
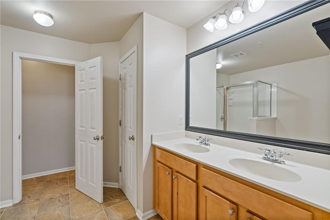
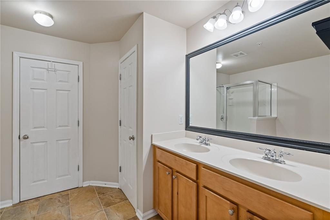
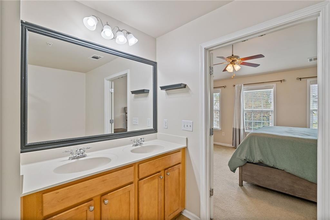
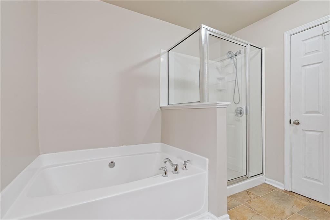
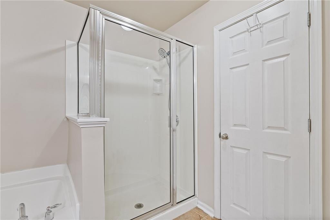
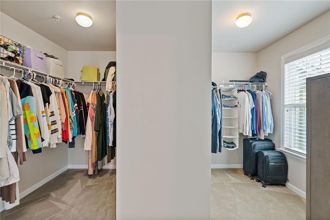
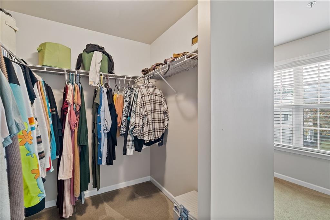
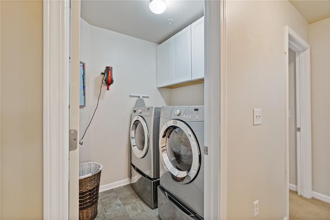
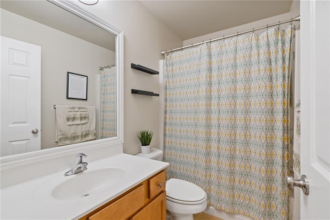
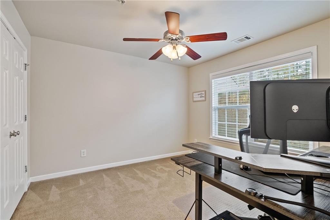
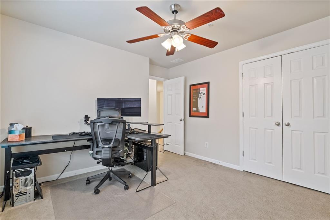
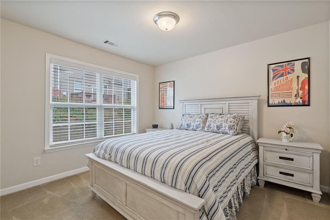
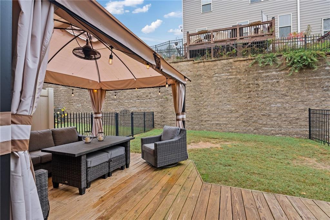
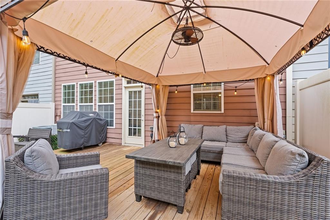
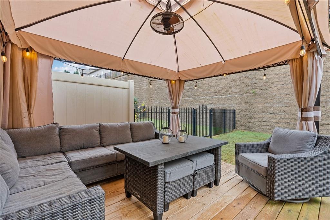
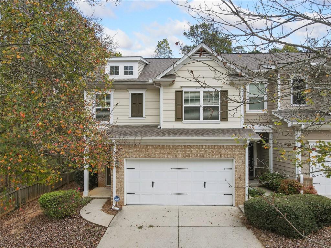
 MLS# 411011869
MLS# 411011869 