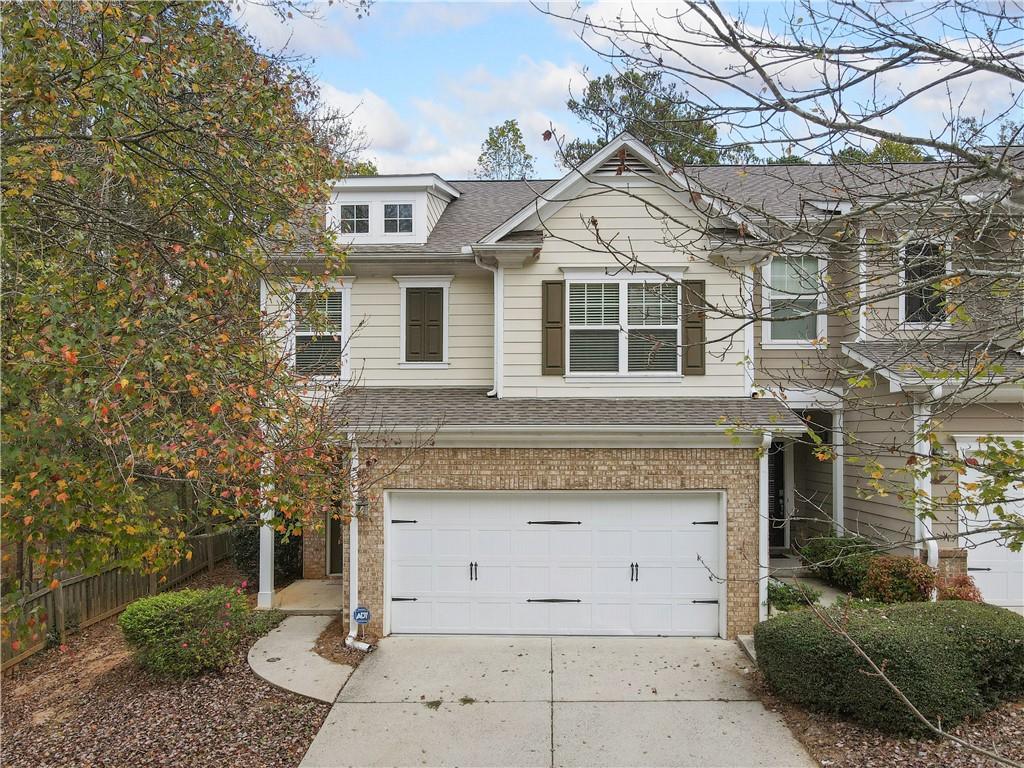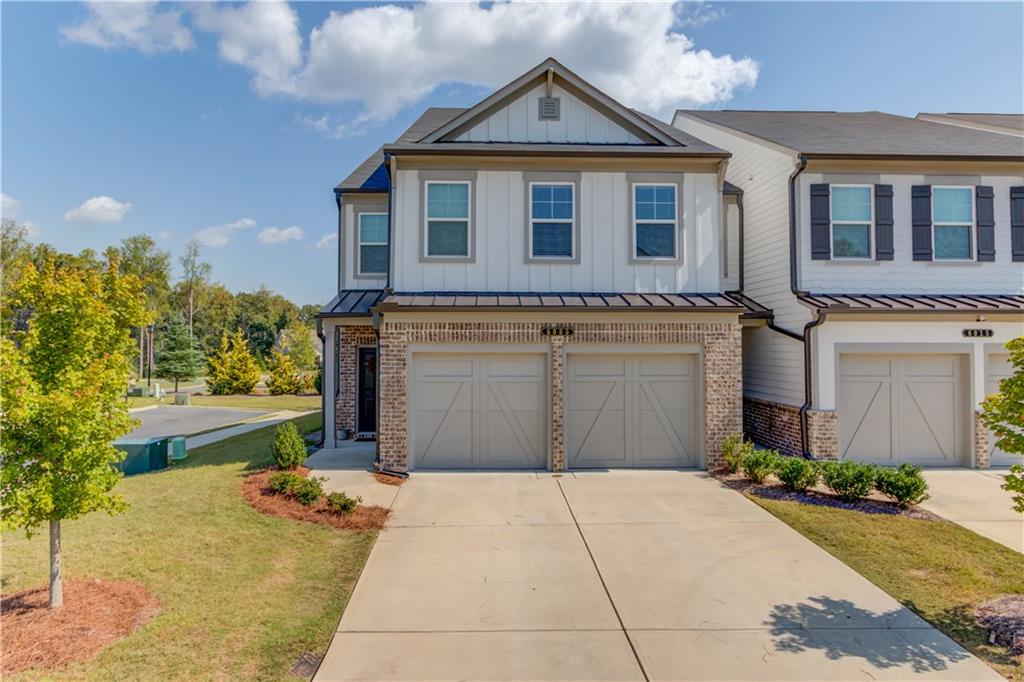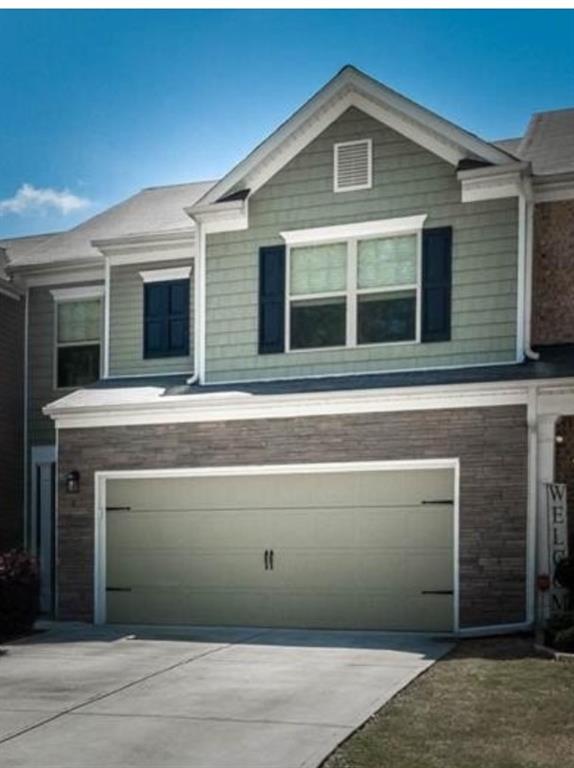Viewing Listing MLS# 404108499
Cumming, GA 30040
- 3Beds
- 2Full Baths
- 1Half Baths
- N/A SqFt
- 2006Year Built
- 0.03Acres
- MLS# 404108499
- Residential
- Townhouse
- Active
- Approx Time on Market2 months,
- AreaN/A
- CountyForsyth - GA
- Subdivision Pinnacle Glen
Overview
Welcome home to this beautiful 3 bed 2 1/2 bath townhome nested in sought after Pinnacle Glen subdivision. Home invites into Two story foyer entry opens to family room and kitchen. Open floorplan with laminate/hardwood flooring throughout. Separate living room and dining room. Meticulously maintained. Staircase leads to the bedrooms upstairs. Huge master bedroom with sitting room. Very bright home with lots of natural light. Private backyard. This home also includes a two-car garage, laundry room with storage. Located in a top-rated school district community amenities include swimming pool, tennis courts, and playgrounds. Very close proximity to Hwy 400, Atlanta HWY, Fowler park Northside Forsyth Hospital, Vickery area, Castleberry Kroger and Restaurants! Don't miss the opportunity to make this extraordinary residence your new sanctuary! Close to GA400 exit 13 or exit 12. Lender Contribution of $3000 towards closing costs with preferred lender Ensure Home Loans.
Association Fees / Info
Hoa Fees: 281
Hoa: 1
Hoa Fees Frequency: Monthly
Hoa Fees: 281
Community Features: Clubhouse, Pool, Tennis Court(s)
Hoa Fees Frequency: Monthly
Bathroom Info
Halfbaths: 1
Total Baths: 3.00
Fullbaths: 2
Room Bedroom Features: Oversized Master
Bedroom Info
Beds: 3
Building Info
Habitable Residence: No
Business Info
Equipment: None
Exterior Features
Fence: Wood
Patio and Porch: Covered, Front Porch
Exterior Features: Other
Road Surface Type: Asphalt
Pool Private: No
County: Forsyth - GA
Acres: 0.03
Pool Desc: None
Fees / Restrictions
Financial
Original Price: $408,000
Owner Financing: No
Garage / Parking
Parking Features: Garage, Garage Door Opener, Garage Faces Front
Green / Env Info
Green Building Ver Type: ENERGY STAR Certified Homes
Green Energy Generation: None
Handicap
Accessibility Features: None
Interior Features
Security Ftr: Carbon Monoxide Detector(s)
Fireplace Features: Electric
Levels: Two
Appliances: Dishwasher, Disposal, Gas Cooktop, Gas Water Heater, Microwave, Refrigerator
Laundry Features: Laundry Closet
Interior Features: Double Vanity
Flooring: Carpet, Laminate
Spa Features: None
Lot Info
Lot Size Source: Public Records
Lot Features: Back Yard
Lot Size: x
Misc
Property Attached: Yes
Home Warranty: Yes
Open House
Other
Other Structures: None
Property Info
Construction Materials: Brick Front
Year Built: 2,006
Property Condition: Resale
Roof: Shingle
Property Type: Residential Attached
Style: Townhouse
Rental Info
Land Lease: No
Room Info
Kitchen Features: Cabinets Other, Keeping Room, Pantry
Room Master Bathroom Features: Double Vanity
Room Dining Room Features: Dining L
Special Features
Green Features: Appliances, Construction
Special Listing Conditions: None
Special Circumstances: None
Sqft Info
Building Area Total: 1608
Building Area Source: Owner
Tax Info
Tax Amount Annual: 3396
Tax Year: 2,023
Tax Parcel Letter: 084-000-200
Unit Info
Num Units In Community: 1
Utilities / Hvac
Cool System: Central Air, Electric
Electric: Other
Heating: Central
Utilities: Cable Available, Electricity Available, Natural Gas Available, Sewer Available, Underground Utilities, Water Available
Sewer: Public Sewer
Waterfront / Water
Water Body Name: None
Water Source: Public
Waterfront Features: None
Directions
2872 Cross Creek Ct. Follow Google Map DirectionsListing Provided courtesy of Alltrust Realty, Inc.
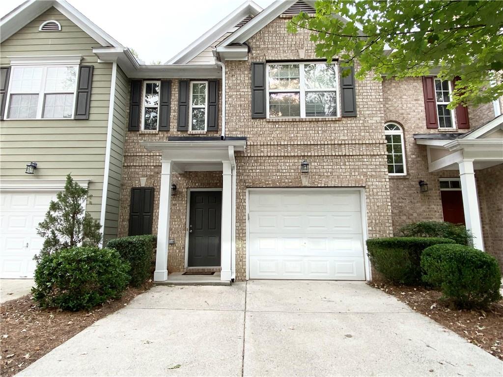
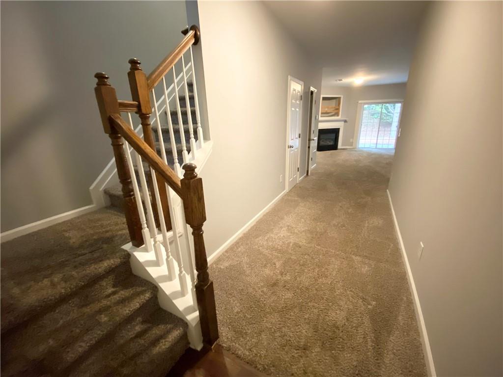
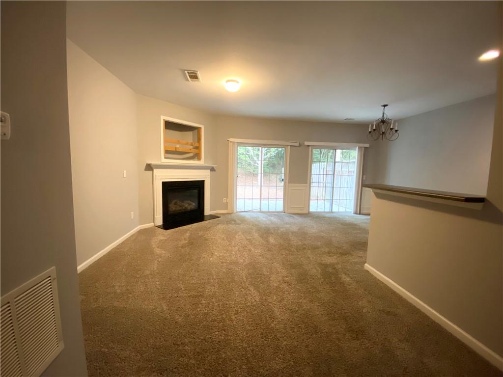
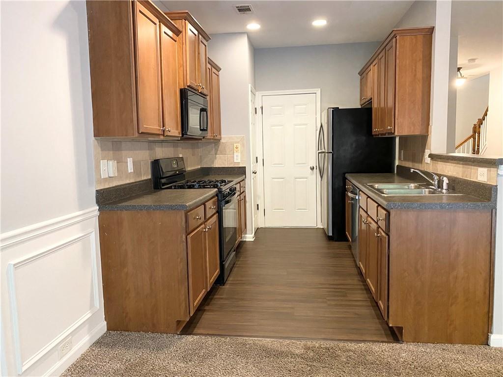
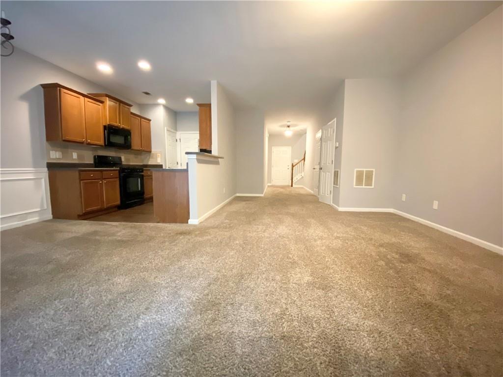
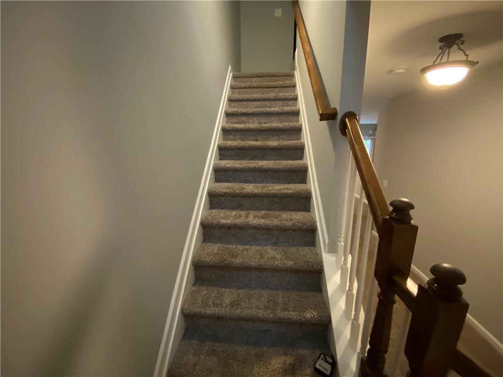
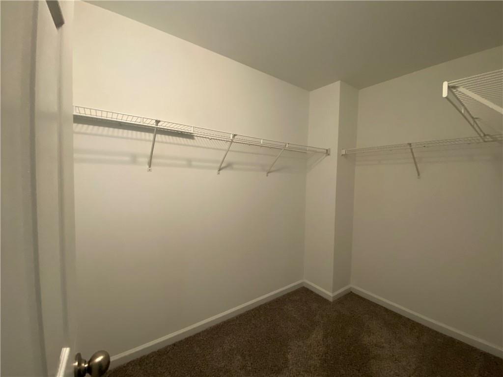
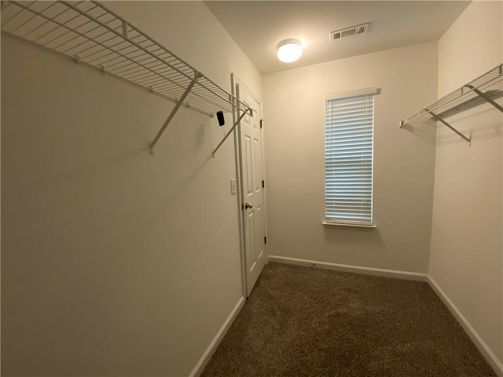
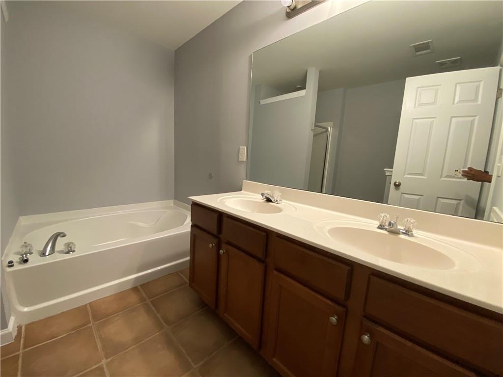
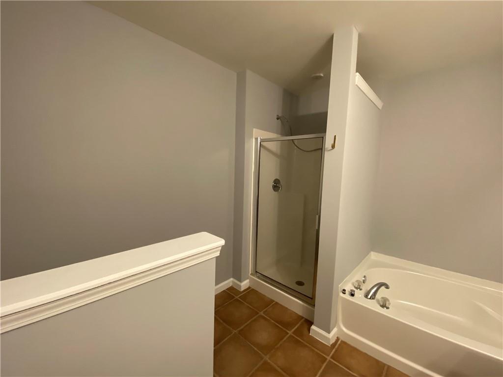
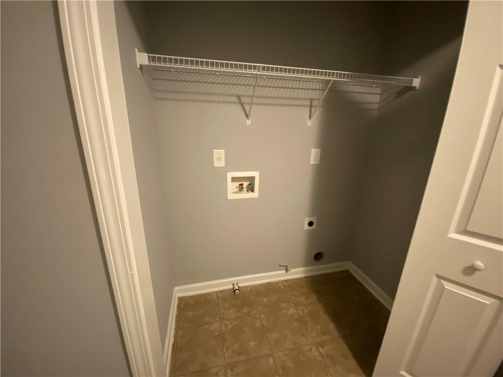
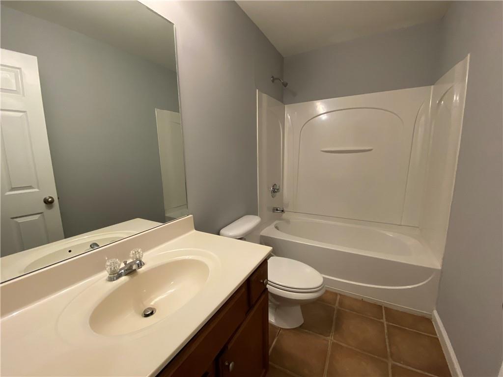
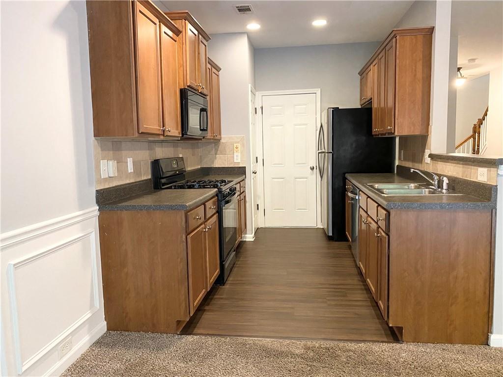
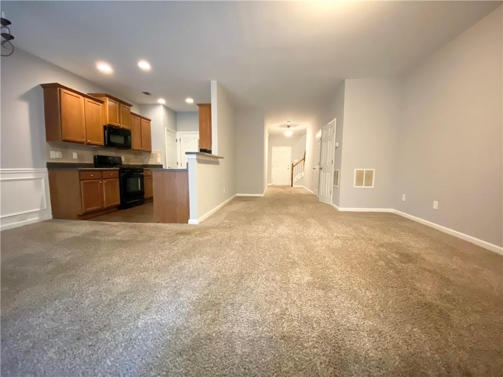
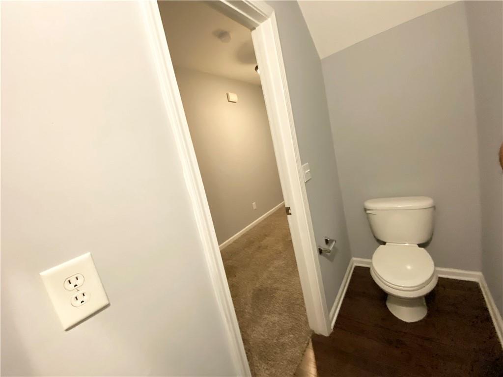
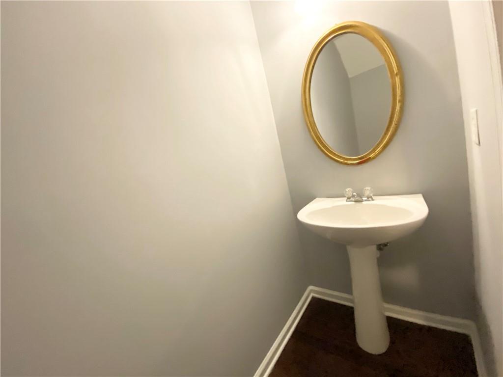
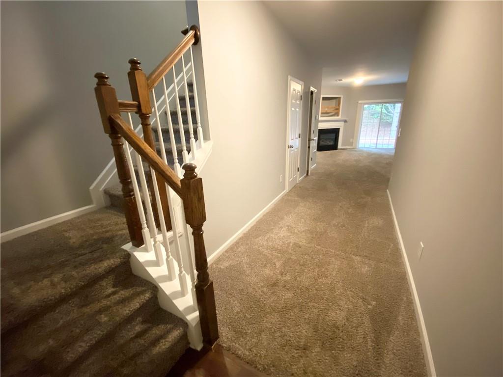
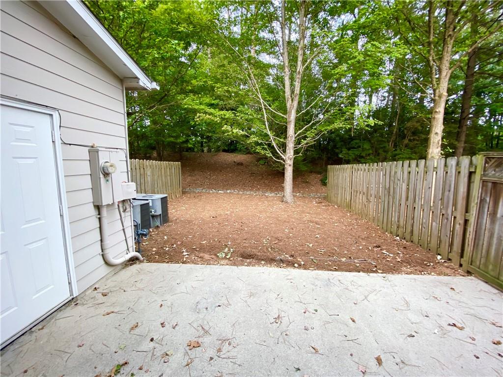
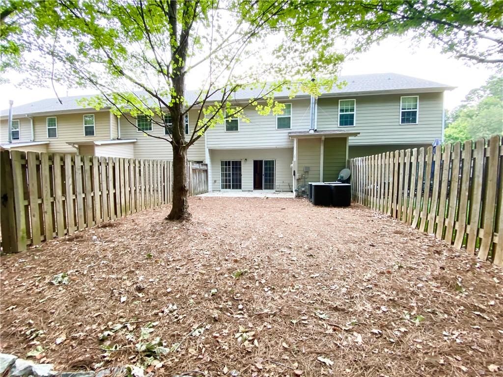
 MLS# 411200206
MLS# 411200206 