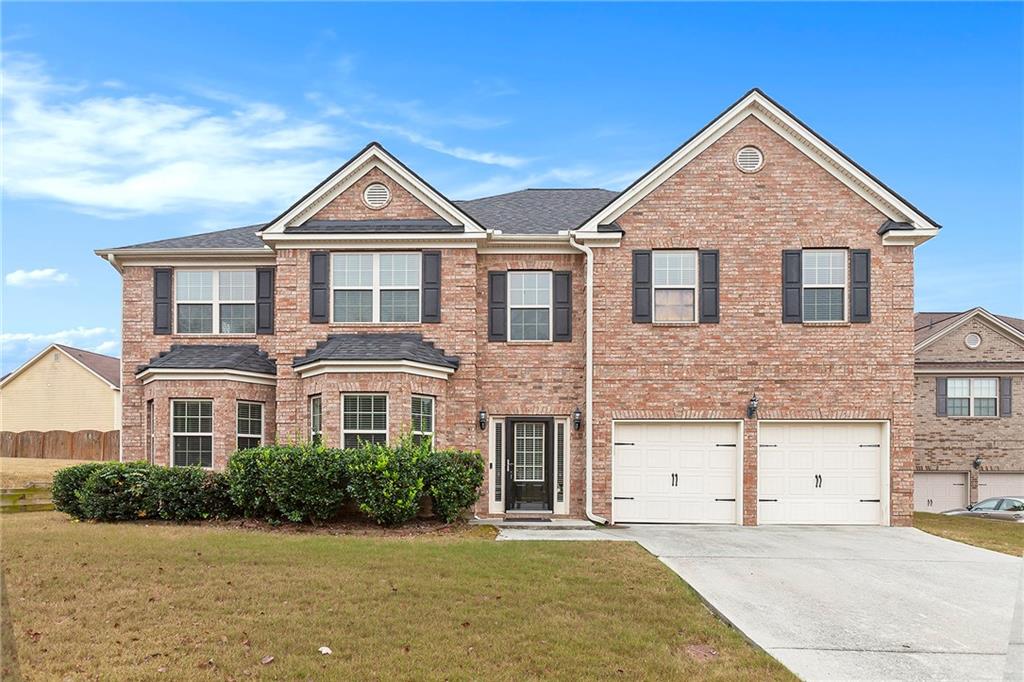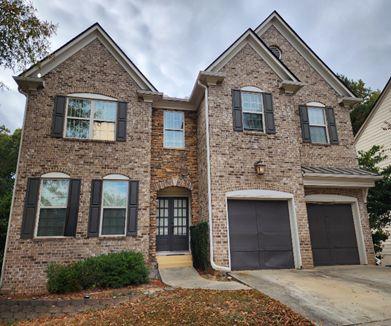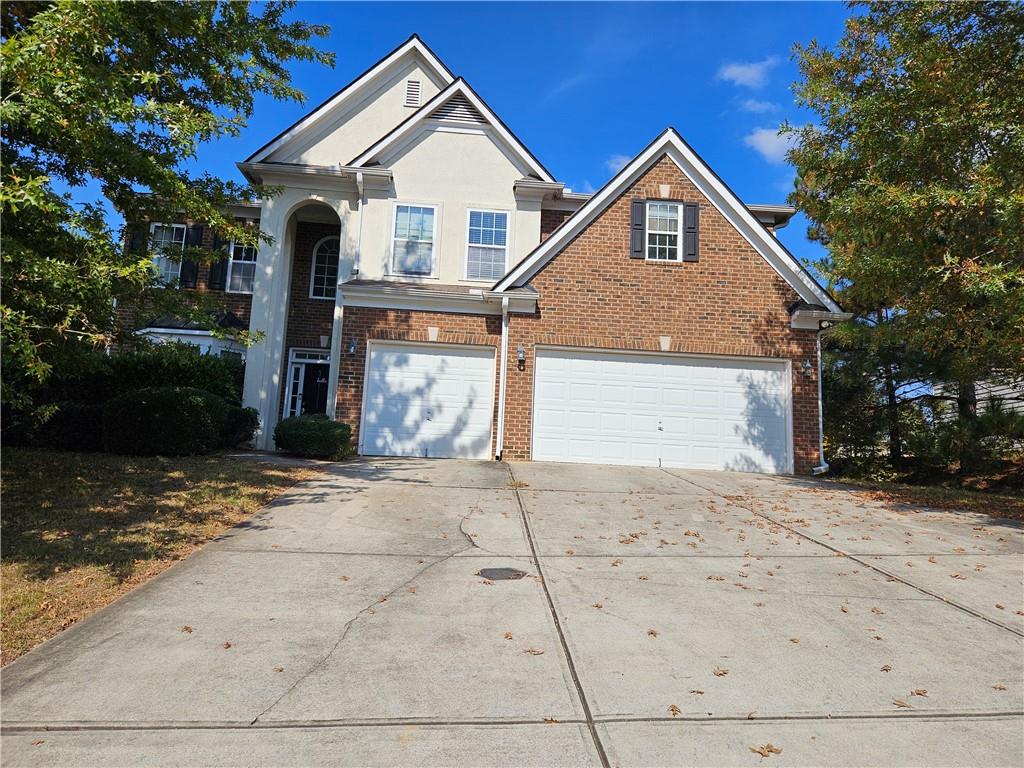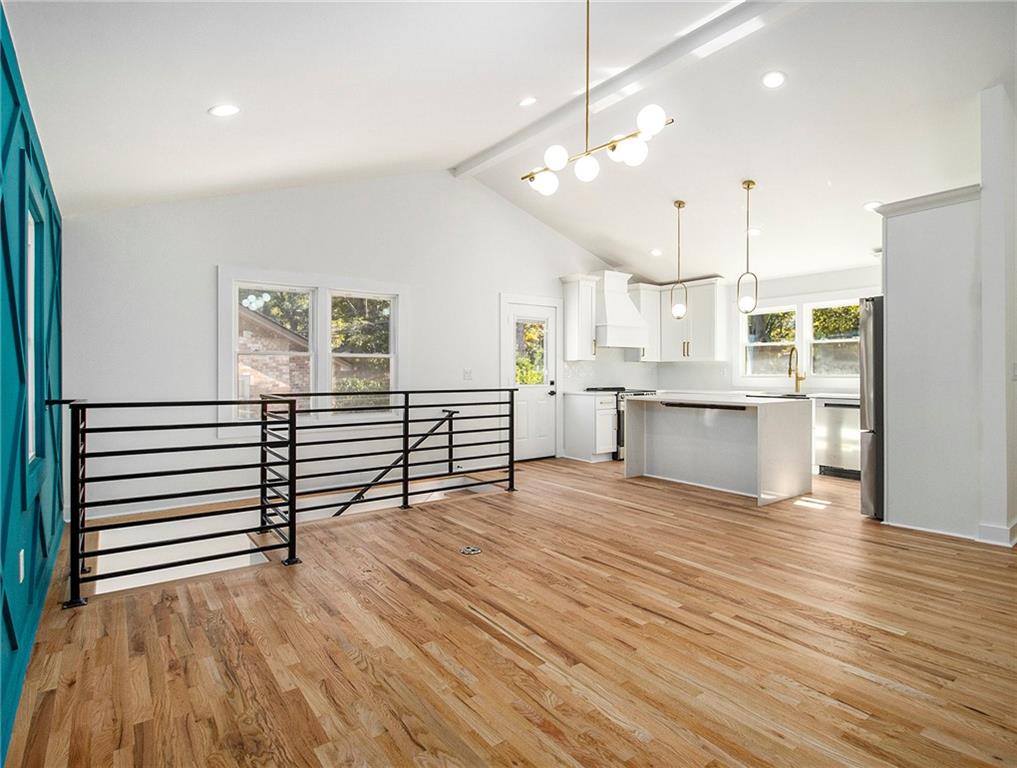Viewing Listing MLS# 411176150
Atlanta, GA 30344
- 5Beds
- 2Full Baths
- 1Half Baths
- N/A SqFt
- 1950Year Built
- 0.22Acres
- MLS# 411176150
- Residential
- Single Family Residence
- Active
- Approx Time on Market2 days
- AreaN/A
- CountyFulton - GA
- Subdivision Connally Heights
Overview
Welcome to 2442 Connally Drive, East Point, GAwhere modern design meets everyday convenience. This inviting four-bedroom, 2.5-bathroom home is ideally located, with quick access to Tyler Perry Studios, Hartsfield-Jackson Airport, and a short drive to Atlantas vibrant downtown.Inside, the home blends refined style with practical living spaces perfect for both relaxation and entertaining. The master suite offers a true retreat, complete with a sleek, modern shower and dual walk-in closets, thoughtfully designed for the demands of a busy lifestyle. The newly renovated kitchen, with quartz countertops and a central island, is ideal for family dinners or gatherings with friends.The second level offers an oversized flex room, providing versatility for an office, family room, home theater, or even a fifth bedroomeasily adapting to your needs. Every detail reflects quality craftsmanship and thoughtful design, creating a home built to last.Set on a spacious corner lot, the backyard is ideal for entertaining, gardening, or creating an outdoor oasis. Enjoy easy access to great schools, shopping, dining, and entertainment within a friendly community. This home combines style and substance, ready to support your next chapter.
Association Fees / Info
Hoa: No
Community Features: Near Public Transport, Near Schools, Street Lights
Bathroom Info
Main Bathroom Level: 2
Halfbaths: 1
Total Baths: 3.00
Fullbaths: 2
Room Bedroom Features: Master on Main
Bedroom Info
Beds: 5
Building Info
Habitable Residence: No
Business Info
Equipment: None
Exterior Features
Fence: Back Yard, Fenced, Privacy
Patio and Porch: Covered, Deck, Patio, Side Porch
Exterior Features: Private Yard
Road Surface Type: Asphalt, Paved
Pool Private: No
County: Fulton - GA
Acres: 0.22
Pool Desc: None
Fees / Restrictions
Financial
Original Price: $425,000
Owner Financing: No
Garage / Parking
Parking Features: Drive Under Main Level, Driveway, Garage, Garage Door Opener, Garage Faces Side, Parking Pad
Green / Env Info
Green Energy Generation: None
Handicap
Accessibility Features: None
Interior Features
Security Ftr: Carbon Monoxide Detector(s), Security Service
Fireplace Features: Blower Fan, Electric, Family Room
Levels: One and One Half
Appliances: Dishwasher, Disposal, Electric Oven, Electric Range
Laundry Features: In Hall, Laundry Closet, Main Level
Interior Features: His and Hers Closets, Permanent Attic Stairs, Walk-In Closet(s)
Flooring: Carpet, Ceramic Tile, Luxury Vinyl
Spa Features: None
Lot Info
Lot Size Source: Public Records
Lot Features: Back Yard, Corner Lot, Front Yard
Lot Size: x
Misc
Property Attached: No
Home Warranty: No
Open House
Other
Other Structures: None
Property Info
Construction Materials: Fiber Cement, HardiPlank Type
Year Built: 1,950
Property Condition: Updated/Remodeled
Roof: Composition
Property Type: Residential Detached
Style: Traditional
Rental Info
Land Lease: No
Room Info
Kitchen Features: Cabinets White, Eat-in Kitchen, Kitchen Island, Pantry, Stone Counters, View to Family Room
Room Master Bathroom Features: Double Vanity,Shower Only
Room Dining Room Features: Open Concept,Other
Special Features
Green Features: None
Special Listing Conditions: None
Special Circumstances: Investor Owned
Sqft Info
Building Area Total: 2200
Building Area Source: Builder
Tax Info
Tax Amount Annual: 4041
Tax Year: 2,024
Tax Parcel Letter: 14-0198-0001-015-0
Unit Info
Utilities / Hvac
Cool System: Central Air
Electric: 220 Volts, Other
Heating: Central
Utilities: Cable Available, Electricity Available, Phone Available, Sewer Available, Water Available
Sewer: Public Sewer
Waterfront / Water
Water Body Name: None
Water Source: Public
Waterfront Features: None
Directions
GPSListing Provided courtesy of Bolst, Inc.
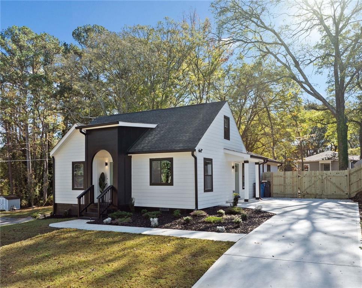
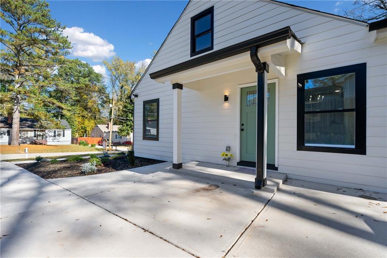
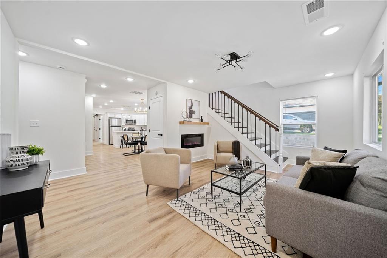
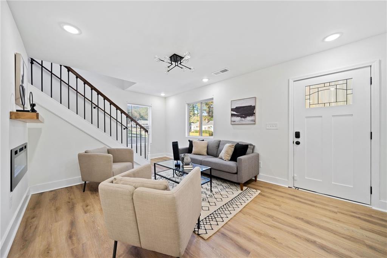
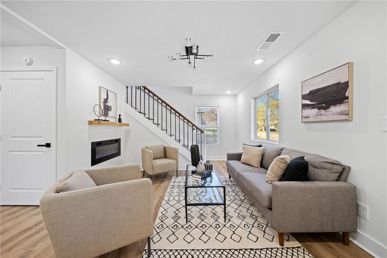
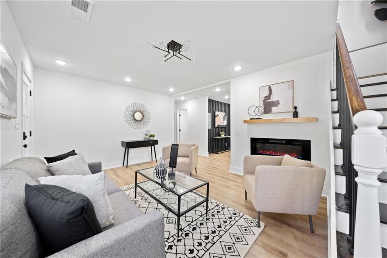
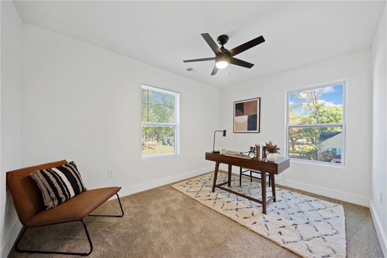
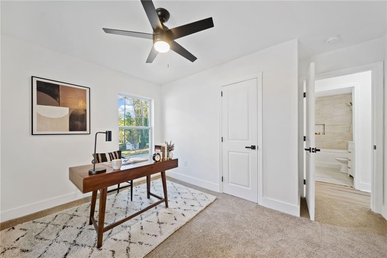
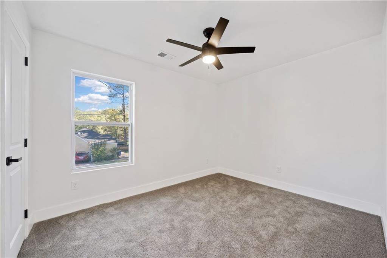
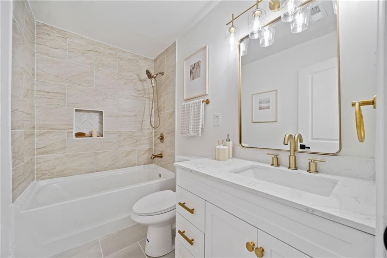
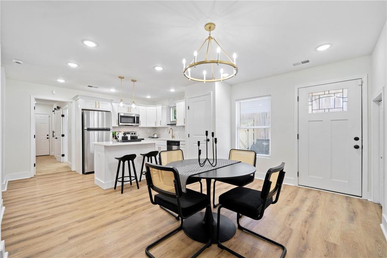
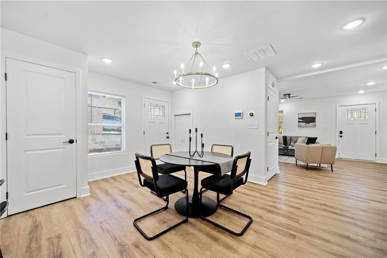
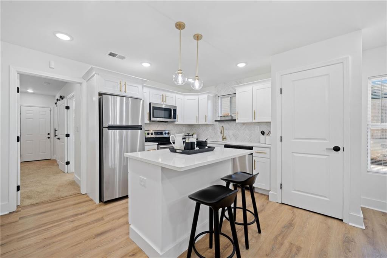
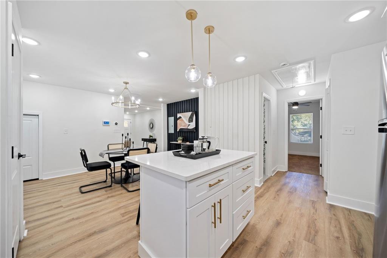
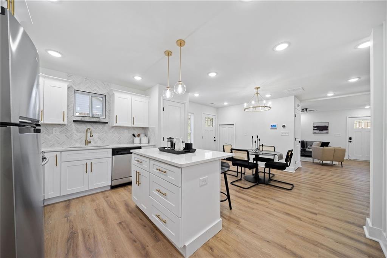
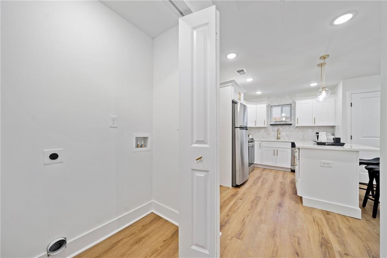
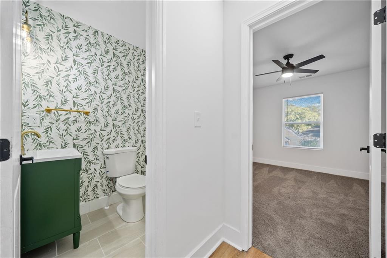
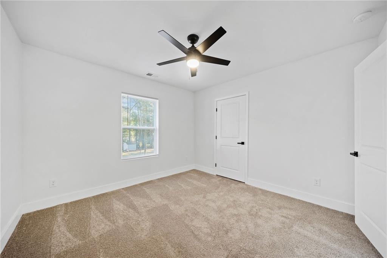
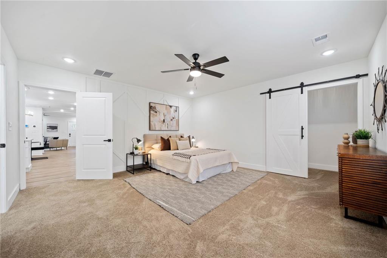
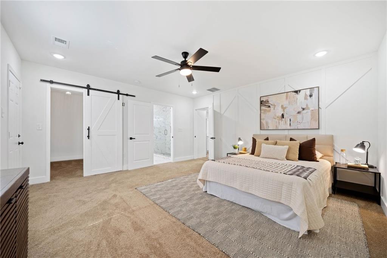
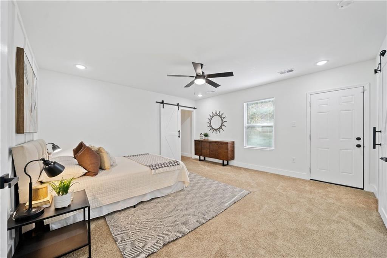
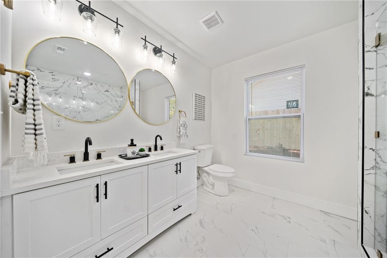
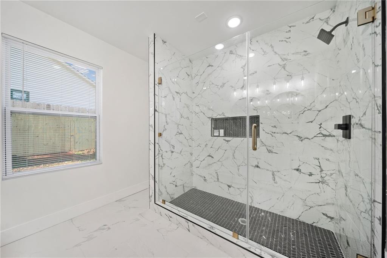
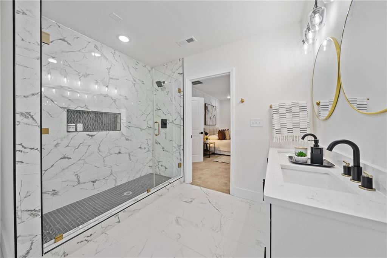
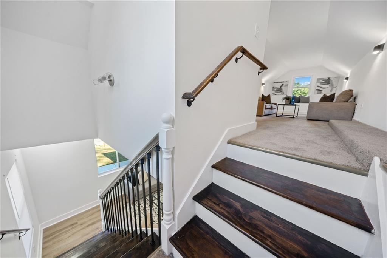
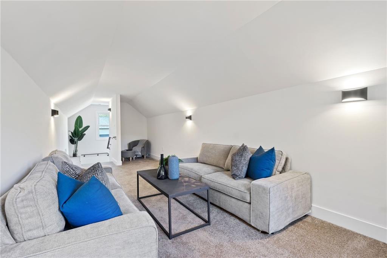
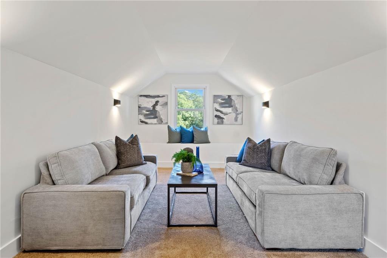
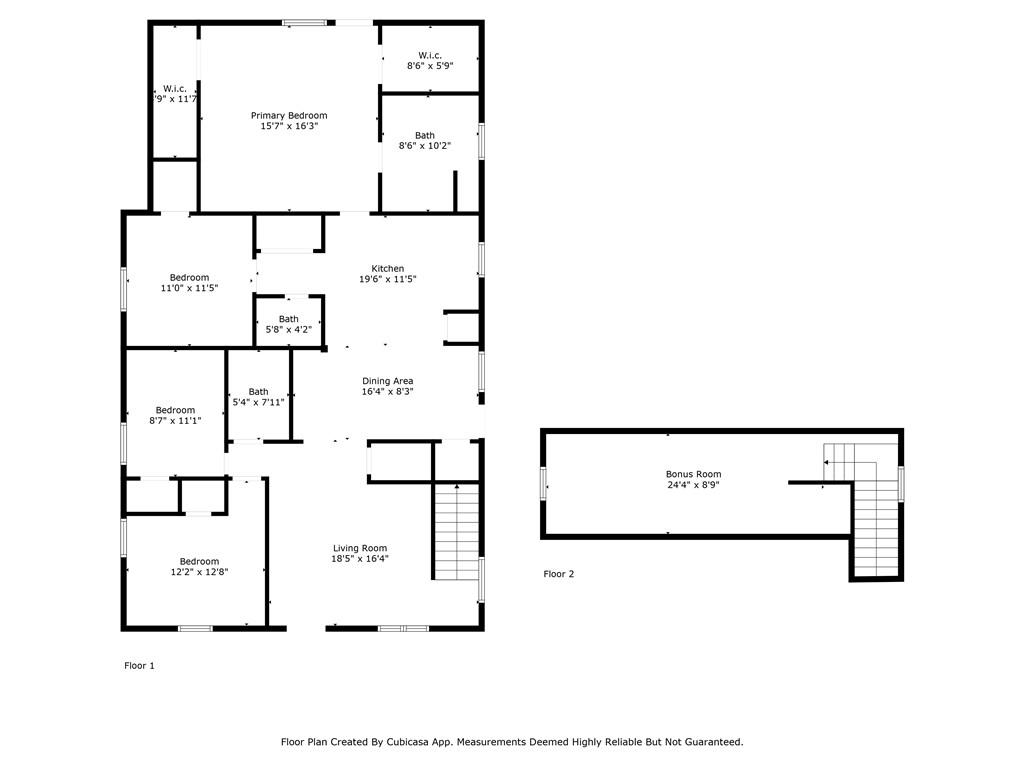
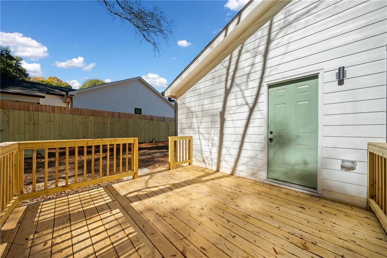
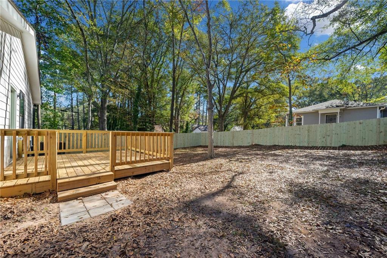
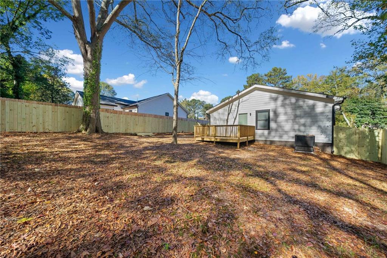
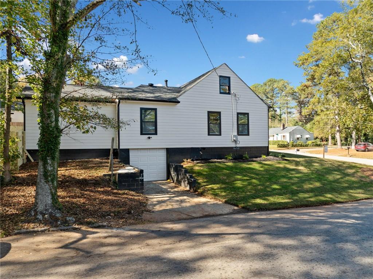
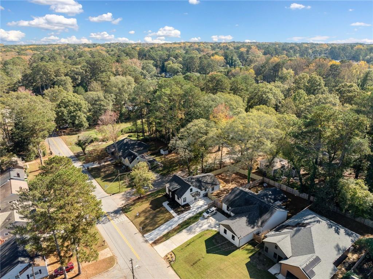
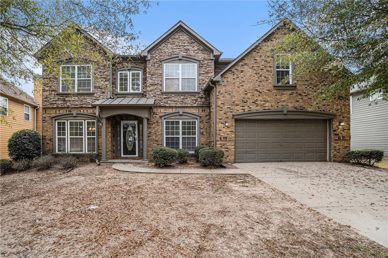
 MLS# 411011554
MLS# 411011554 