Viewing Listing MLS# 411117120
College Park, GA 30349
- 3Beds
- 3Full Baths
- N/AHalf Baths
- N/A SqFt
- 1988Year Built
- 0.43Acres
- MLS# 411117120
- Residential
- Single Family Residence
- Active
- Approx Time on Market4 days
- AreaN/A
- CountyFulton - GA
- Subdivision Ashley Downs
Overview
Discover your dream home in a non-HOA community! This stunning 3-bedroom, 3-bathroom residence boasts a main-level bath, a cozy bonus room with a fireplace, a spacious living room, a kitchen with an island, a formal dining room, and a huge sunroom with office space. Upstairs, the primary suite has double vanities and a soaking tub with a separate shower. The remaining two bedrooms share the final bath. Venture back downstairs to enjoy outdoor living with an enclosed back porch, a deck, and an inground pool surrounded by a privacy fence. Enjoy the remaining summer days swimming in your own pool or soaking up the sun in the private backyard. The amazing home is conveniently located near shopping, dining, and the interstate. Don\'t miss out on this perfect blend of comfort and convenience!
Association Fees / Info
Hoa: No
Community Features: None
Hoa Fees Frequency: Annually
Bathroom Info
Main Bathroom Level: 1
Total Baths: 3.00
Fullbaths: 3
Room Bedroom Features: None
Bedroom Info
Beds: 3
Building Info
Habitable Residence: No
Business Info
Equipment: None
Exterior Features
Fence: Back Yard
Patio and Porch: Deck, Screened, Enclosed, Front Porch
Exterior Features: Other, Private Yard, Rear Stairs
Road Surface Type: Asphalt
Pool Private: No
County: Fulton - GA
Acres: 0.43
Pool Desc: Above Ground
Fees / Restrictions
Financial
Original Price: $300,000
Owner Financing: No
Garage / Parking
Parking Features: Attached, Garage, Driveway, Garage Faces Front
Green / Env Info
Green Energy Generation: None
Handicap
Accessibility Features: None
Interior Features
Security Ftr: Smoke Detector(s)
Fireplace Features: Gas Starter
Levels: Two
Appliances: Electric Range, Gas Range
Laundry Features: Main Level, Other
Interior Features: Entrance Foyer
Flooring: Carpet, Laminate
Spa Features: None
Lot Info
Lot Size Source: Builder
Lot Features: Sloped
Lot Size: 210x104x136x166
Misc
Property Attached: No
Home Warranty: No
Open House
Other
Other Structures: Other
Property Info
Construction Materials: Frame, Wood Siding
Year Built: 1,988
Property Condition: Resale
Roof: Shingle, Other
Property Type: Residential Detached
Style: Traditional
Rental Info
Land Lease: No
Room Info
Kitchen Features: Kitchen Island
Room Master Bathroom Features: Double Vanity,Separate Tub/Shower,Soaking Tub
Room Dining Room Features: Separate Dining Room
Special Features
Green Features: None
Special Listing Conditions: None
Special Circumstances: Other
Sqft Info
Building Area Total: 1908
Building Area Source: Owner
Tax Info
Tax Amount Annual: 2915
Tax Year: 2,023
Tax Parcel Letter: 13-0157-0004-050-5
Unit Info
Utilities / Hvac
Cool System: Central Air
Electric: 220 Volts, 110 Volts
Heating: Central
Utilities: Cable Available, Electricity Available, Natural Gas Available, Sewer Available, Phone Available, Water Available
Sewer: Public Sewer
Waterfront / Water
Water Body Name: None
Water Source: Public
Waterfront Features: None
Directions
I-85 South to Exit 69 towards GA-279. Turn left onto Old National Hwy. Turn right onto Creel Rd. Turn left onto Greenbower Ln. Home will be on the right.Listing Provided courtesy of Bhgre Metro Brokers
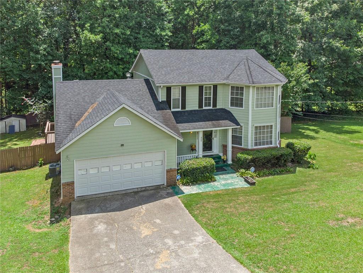
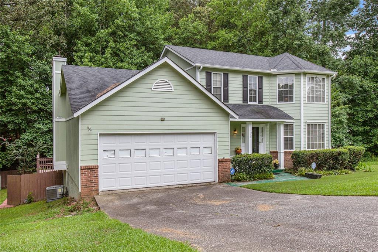
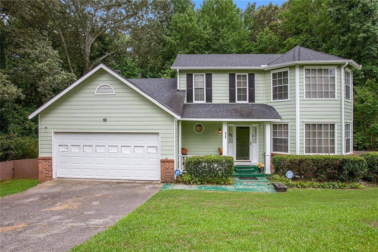
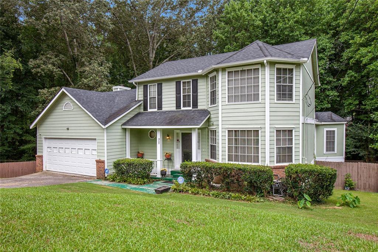
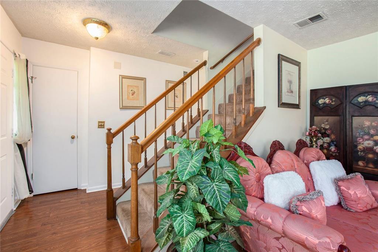
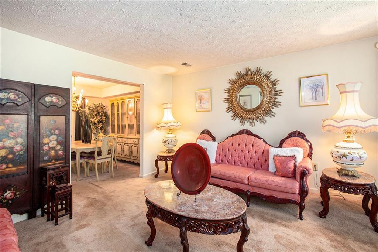
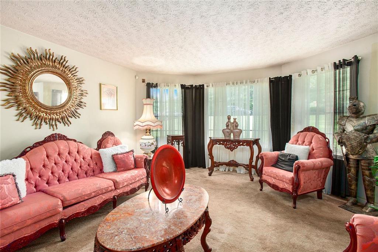
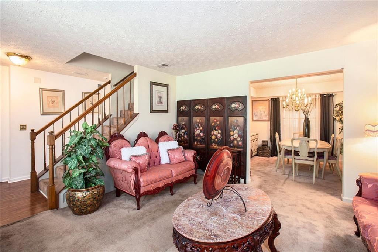
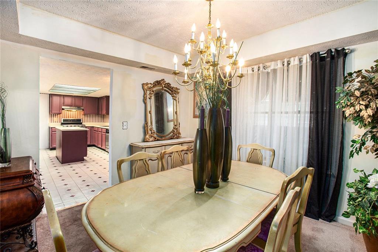
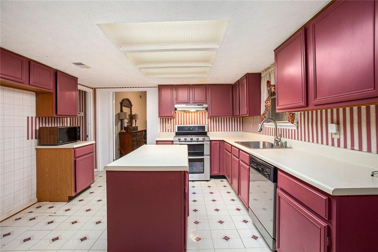
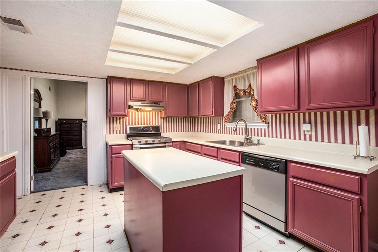
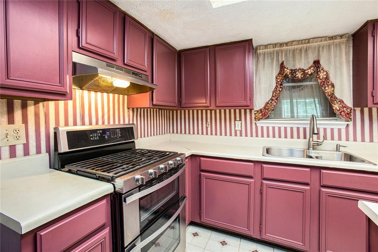
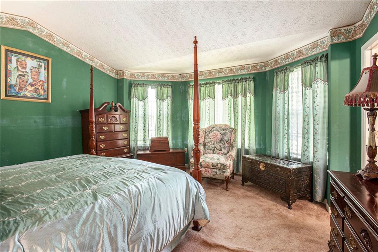
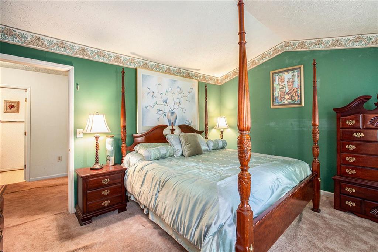
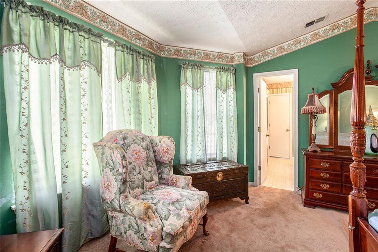
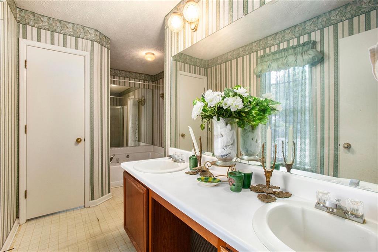
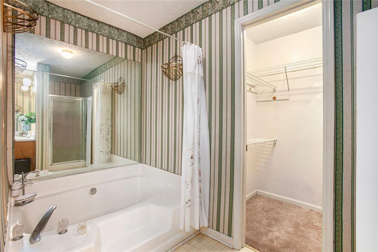
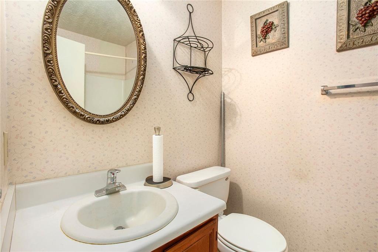
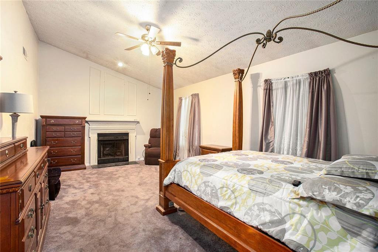
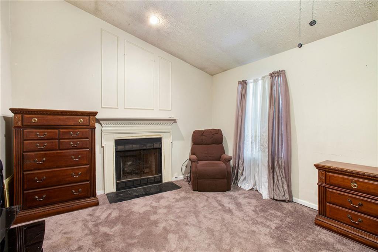
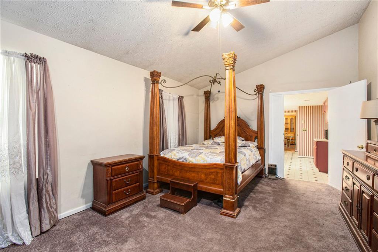
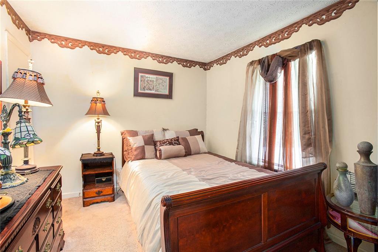
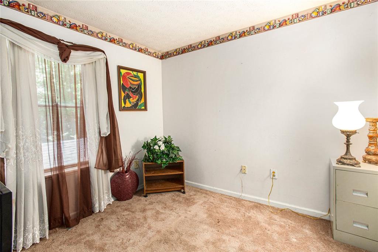
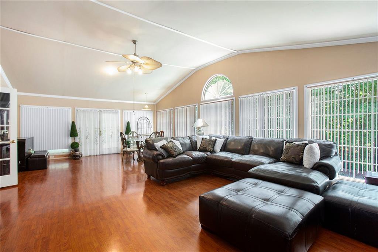
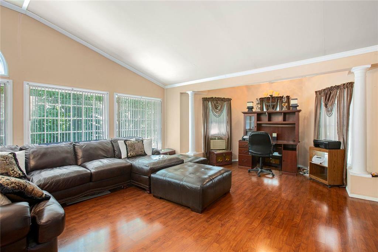
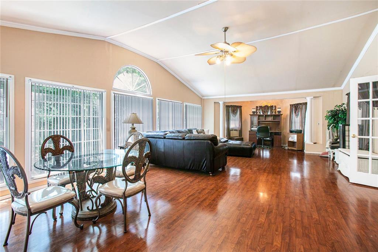
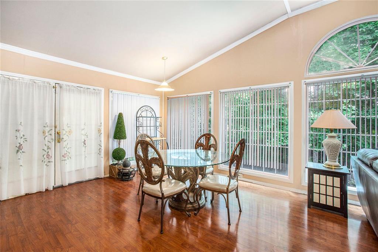
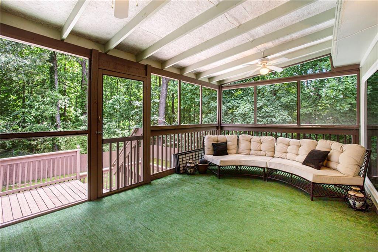
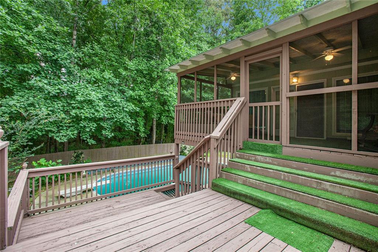
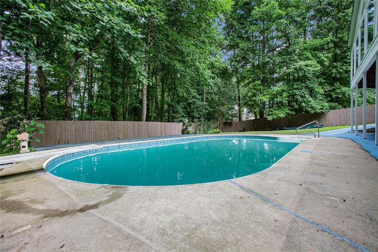
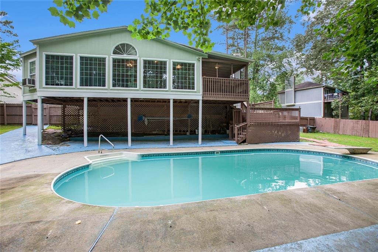
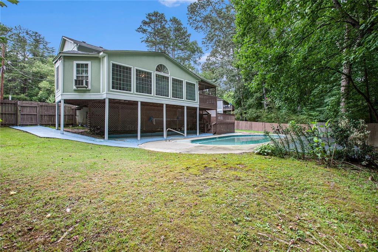
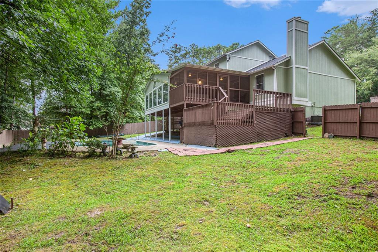
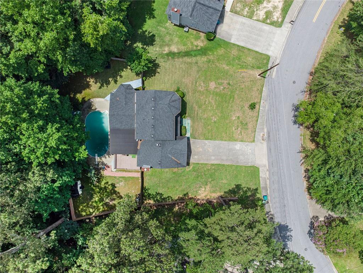
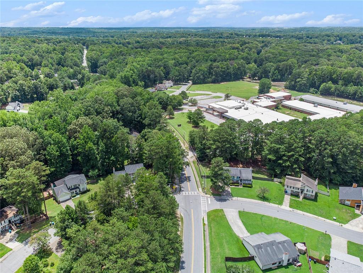
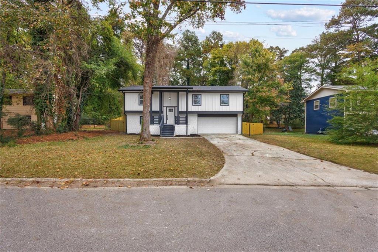
 MLS# 410959052
MLS# 410959052