Viewing Listing MLS# 410959052
College Park, GA 30349
- 4Beds
- 3Full Baths
- N/AHalf Baths
- N/A SqFt
- 1974Year Built
- 0.27Acres
- MLS# 410959052
- Residential
- Single Family Residence
- Active
- Approx Time on Market5 days
- AreaN/A
- CountyFulton - GA
- Subdivision Pointer Ridge
Overview
This meticulously renovated home features 4-bedrooms, 3-bathrooms, this split-level home offering spacious comfort and natural beauty! As you step inside, you\'ll find a welcoming living room on the main floor, perfect for gatherings or quiet evenings. This home has modern Cortez countertops in the kitchen and complemented by stainless steel appliances. Throughout the house, brand new luxury vinyl plank (LVP) flooring adds both style and durability The lower level features a cozy family room with additional bedroom. Enjoy outdoor living on the expansive deck, with a large patio beneath, Don\'t let this opportunity pass you by. Schedule a viewing today and make this stunningly renovated home yours.
Association Fees / Info
Hoa: No
Community Features: Near Shopping
Hoa Fees Frequency: Annually
Bathroom Info
Main Bathroom Level: 2
Total Baths: 3.00
Fullbaths: 3
Room Bedroom Features: None
Bedroom Info
Beds: 4
Building Info
Habitable Residence: No
Business Info
Equipment: None
Exterior Features
Fence: Back Yard
Patio and Porch: Covered
Exterior Features: Private Entrance
Road Surface Type: Paved
Pool Private: No
County: Fulton - GA
Acres: 0.27
Pool Desc: None
Fees / Restrictions
Financial
Original Price: $315,000
Owner Financing: No
Garage / Parking
Parking Features: Garage
Green / Env Info
Green Energy Generation: None
Handicap
Accessibility Features: Enhanced Accessible
Interior Features
Security Ftr: Smoke Detector(s)
Fireplace Features: Electric
Levels: Two
Appliances: Dishwasher, Disposal, Gas Water Heater, Microwave, Electric Range
Laundry Features: In Basement
Interior Features: Entrance Foyer 2 Story, High Ceilings 10 ft Main
Flooring: Luxury Vinyl, Other
Spa Features: None
Lot Info
Lot Size Source: Appraiser
Lot Features: Back Yard, Landscaped, Front Yard
Misc
Property Attached: No
Home Warranty: No
Open House
Other
Other Structures: None
Property Info
Construction Materials: Frame
Year Built: 1,974
Property Condition: Updated/Remodeled
Roof: Shingle, Other
Property Type: Residential Detached
Style: Traditional, Other
Rental Info
Land Lease: No
Room Info
Kitchen Features: Cabinets Other, Stone Counters
Room Master Bathroom Features: Skylights
Room Dining Room Features: Dining L
Special Features
Green Features: None
Special Listing Conditions: Real Estate Owned
Special Circumstances: No disclosures from Seller, Owner/Agent
Sqft Info
Building Area Total: 2472
Building Area Source: Appraiser
Tax Info
Tax Amount Annual: 3041
Tax Year: 2,023
Tax Parcel Letter: 13-0161-0001-045-2
Unit Info
Utilities / Hvac
Cool System: Heat Pump
Electric: 220 Volts, 110 Volts, 220 Volts in Workshop
Heating: Central
Utilities: Electricity Available
Sewer: Public Sewer
Waterfront / Water
Water Body Name: None
Water Source: Public
Waterfront Features: None
Directions
Please use your GPS.Listing Provided courtesy of Bhgre Metro Brokers
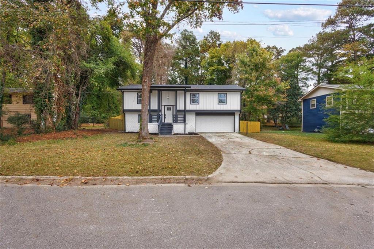
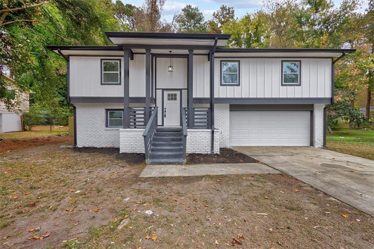
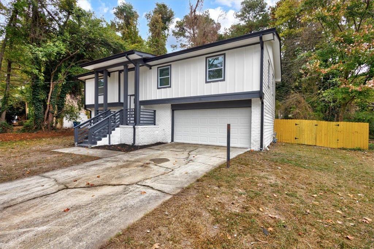
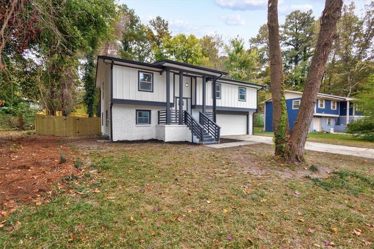
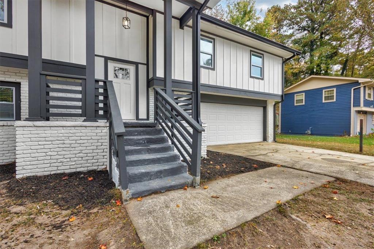
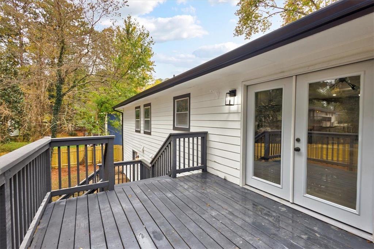
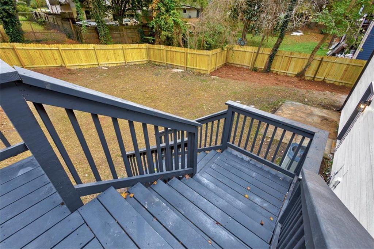
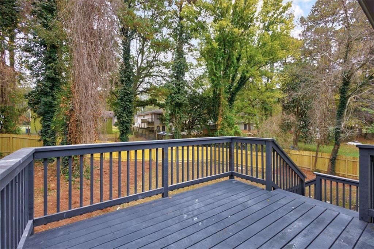
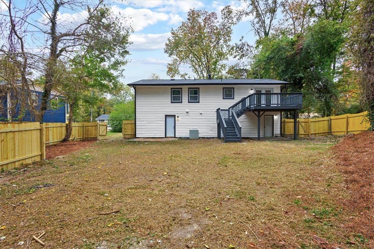
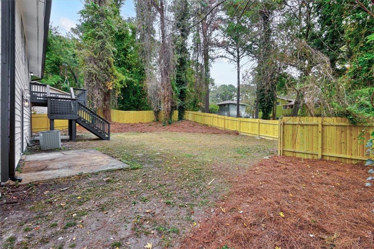
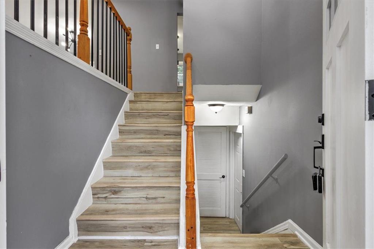
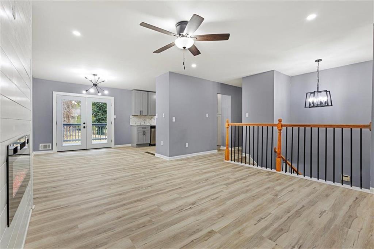
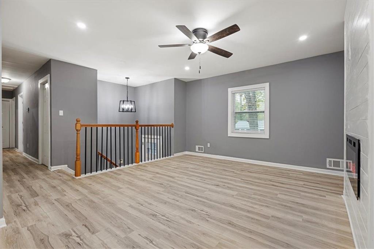
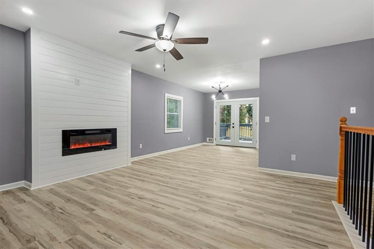
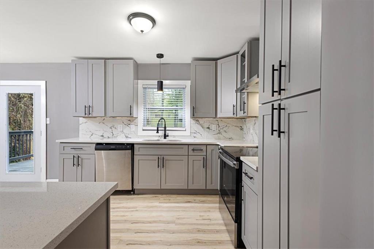
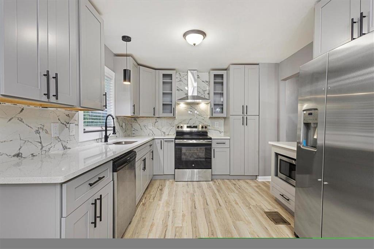
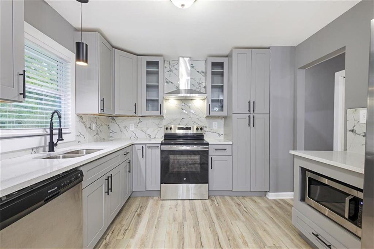
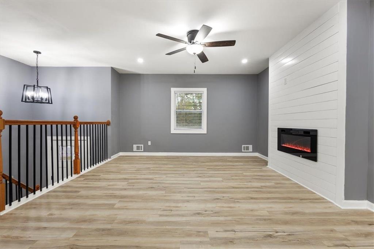
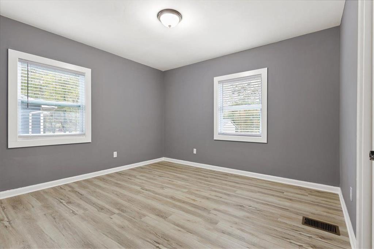
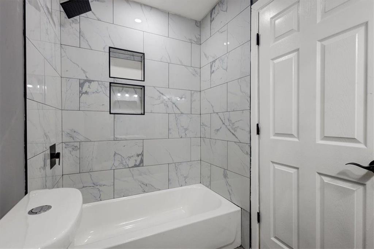
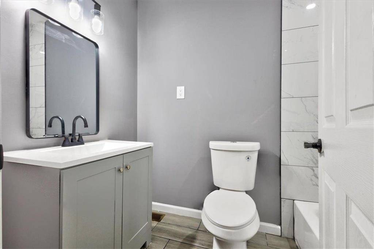
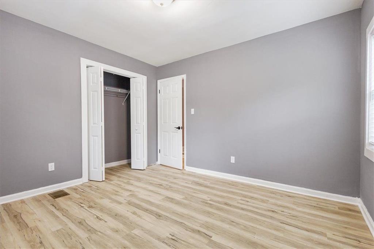
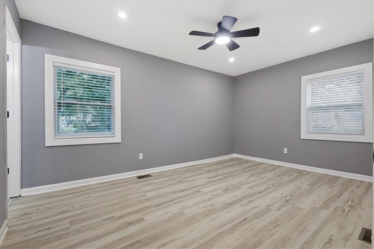
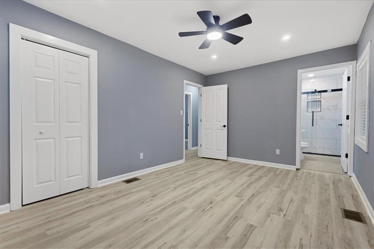
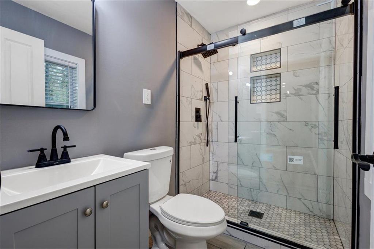
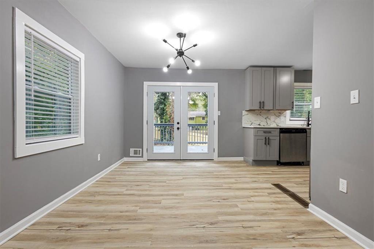
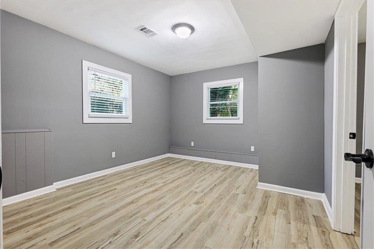
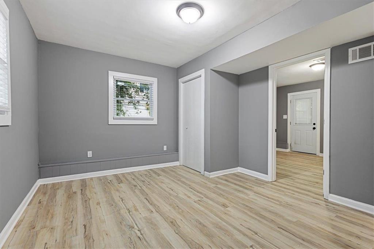
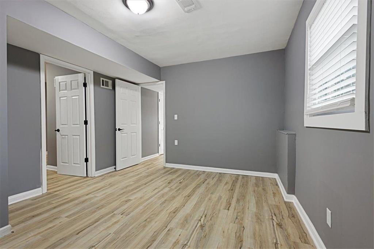
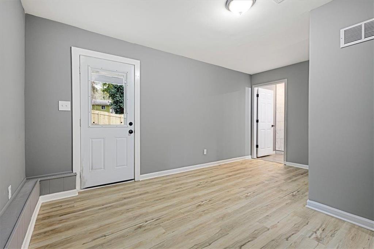
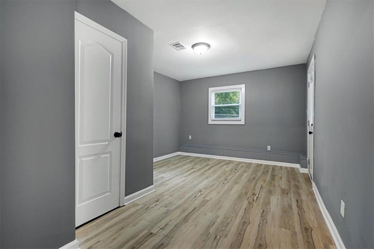
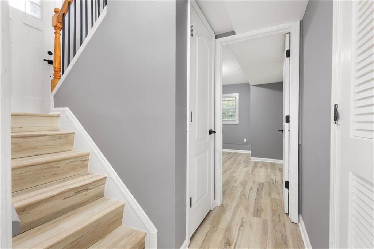
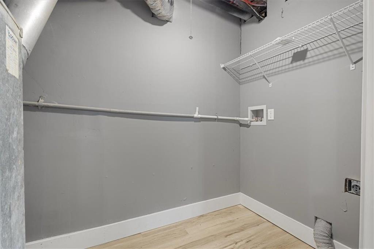
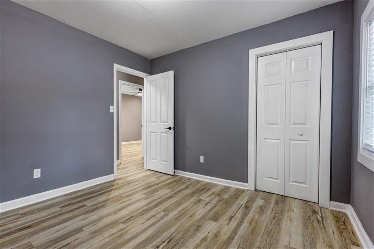
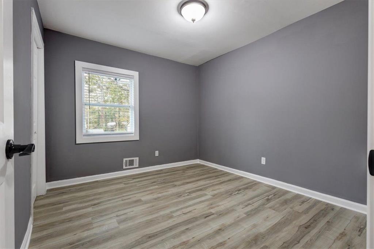
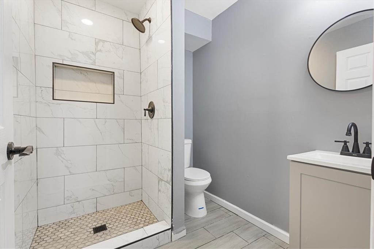
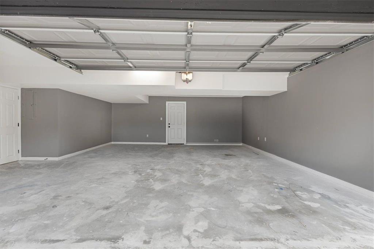
 Listings identified with the FMLS IDX logo come from
FMLS and are held by brokerage firms other than the owner of this website. The
listing brokerage is identified in any listing details. Information is deemed reliable
but is not guaranteed. If you believe any FMLS listing contains material that
infringes your copyrighted work please
Listings identified with the FMLS IDX logo come from
FMLS and are held by brokerage firms other than the owner of this website. The
listing brokerage is identified in any listing details. Information is deemed reliable
but is not guaranteed. If you believe any FMLS listing contains material that
infringes your copyrighted work please